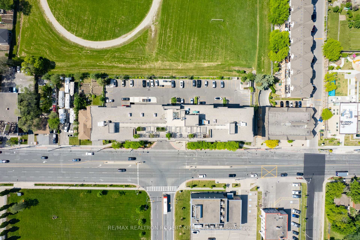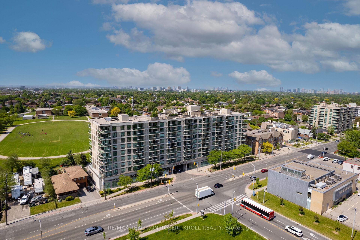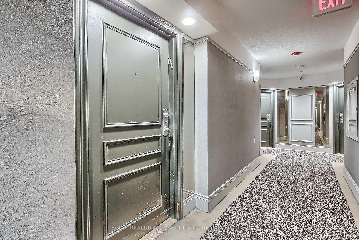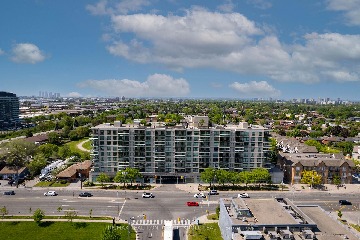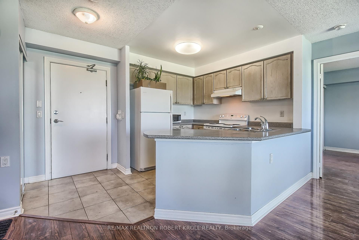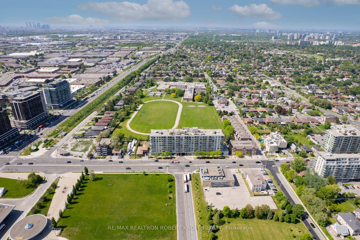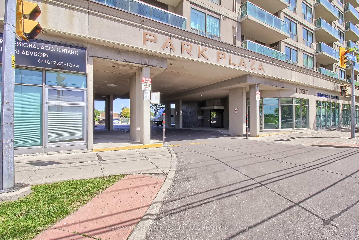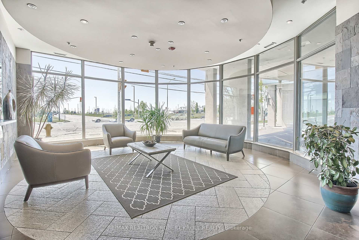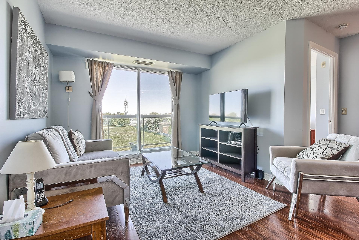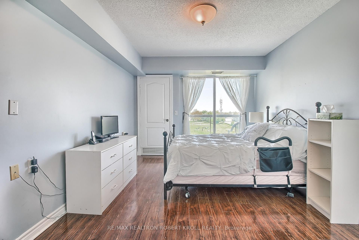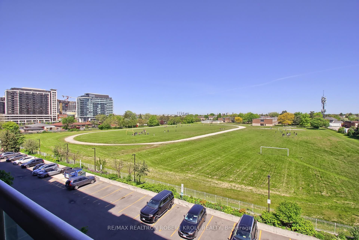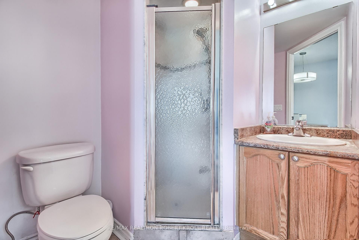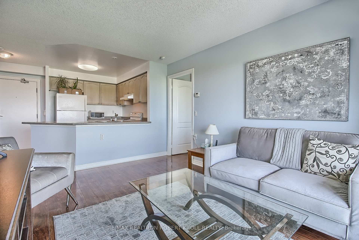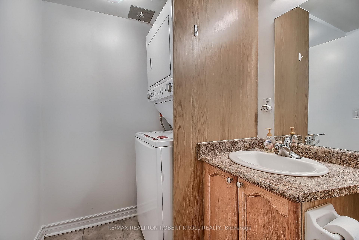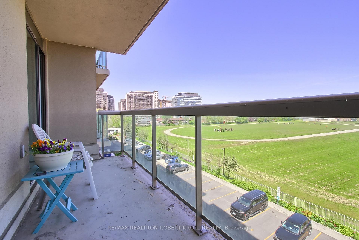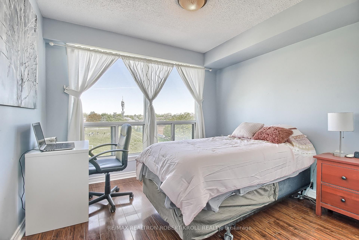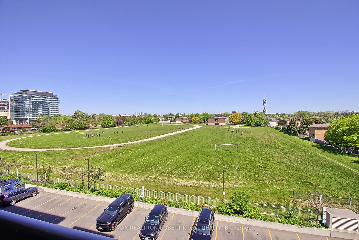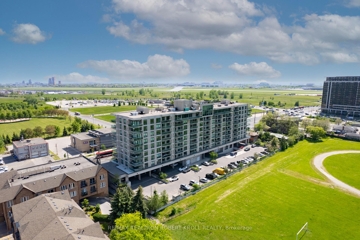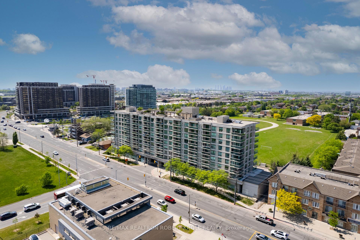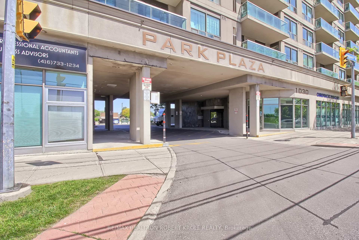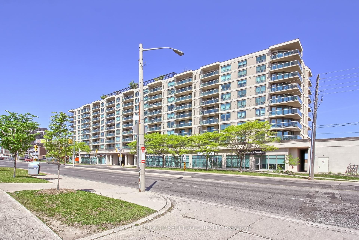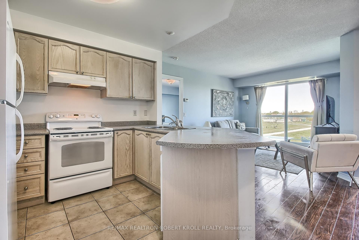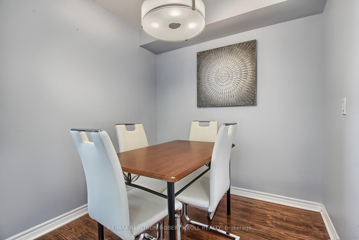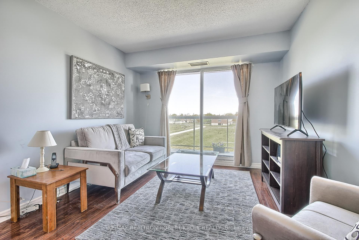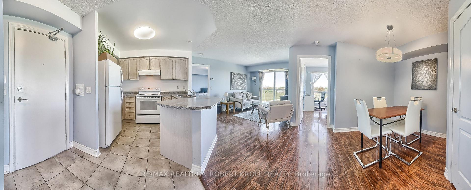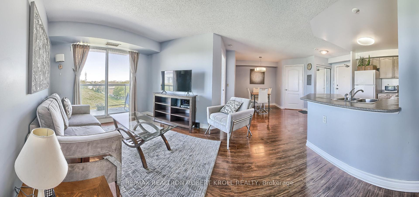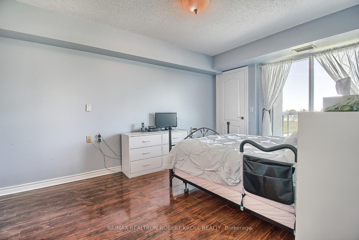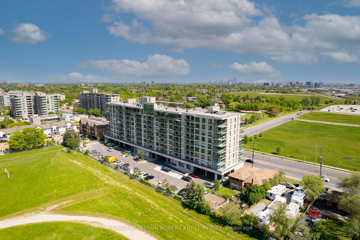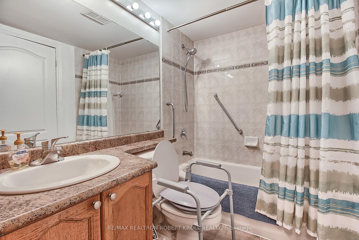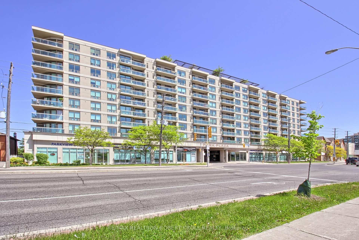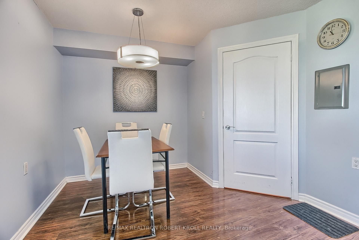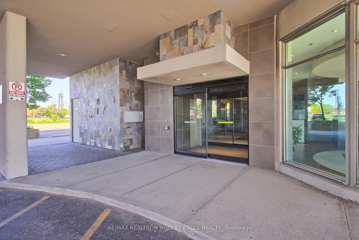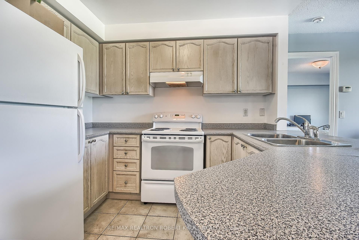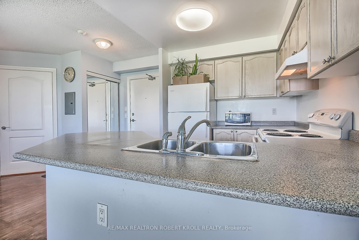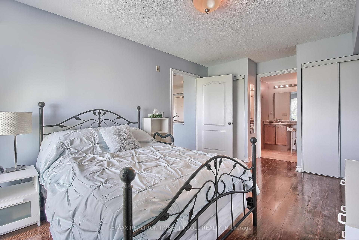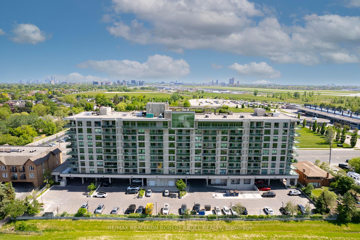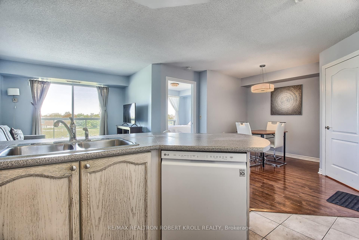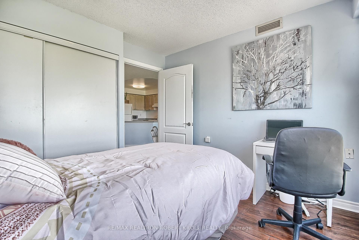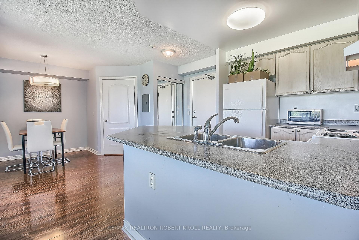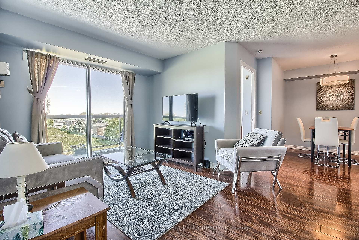$3,000
Available - For Rent
Listing ID: C11997666
1030 Sheppard Ave West , Unit 402, Toronto, M3H 6C1, Ontario
| Welcome To 1030 Sheppard Ave. W! This Stunning 2-Bedroom, 2-Bathroom Suite Is Bathed In Natural Light, Offering Breathtaking, Unobstructed North-Facing Views From Every Room. The Bright and Spacious Split-Bedroom Layout Features an Open-Concept Design With Generously Sized Principal Rooms. The Large Master Bedroom Boasts His-and-Hers Closets, A 4-Piece Ensuite, And A Walk-Out to A Sizable Balcony. The Second Bedroom Is Also Generously Sized with A Double Closet. Building Amenities Include A Gym, Hot Tub/Sauna, Rooftop Terrace, And Concierge. Please Note that the Listing Photos Are Staged And Do Not Reflect The Current Tenants Furnishings.EXTRAS: Just Steps Away from Sheppard West/Downsview Station, With Easy Access To Allen Road & Hwy 401, Shopping, Parks, And Schools. Enjoy Living in The Fantastic Bathurst Manor Neighbourhood! |
| Price | $3,000 |
| Address: | 1030 Sheppard Ave West , Unit 402, Toronto, M3H 6C1, Ontario |
| Province/State: | Ontario |
| Condo Corporation No | TSCC |
| Level | 4 |
| Unit No | 4 |
| Locker No | A219 |
| Directions/Cross Streets: | Sheppard Ave W & Allen Road |
| Rooms: | 5 |
| Bedrooms: | 2 |
| Bedrooms +: | |
| Kitchens: | 1 |
| Family Room: | N |
| Basement: | None |
| Furnished: | N |
| Level/Floor | Room | Length(ft) | Width(ft) | Descriptions | |
| Room 1 | Flat | Living | 13.74 | 10.43 | Laminate, W/O To Balcony, Open Concept |
| Room 2 | Flat | Dining | 10.76 | 7.35 | Laminate, Open Concept |
| Room 3 | Flat | Prim Bdrm | 16.99 | 10.23 | 4 Pc Ensuite, His/Hers Closets, W/O To Balcony |
| Washroom Type | No. of Pieces | Level |
| Washroom Type 1 | 4 | Flat |
| Washroom Type 2 | 3 | Flat |
| Property Type: | Condo Apt |
| Style: | Apartment |
| Exterior: | Concrete |
| Garage Type: | Underground |
| Garage(/Parking)Space: | 1.00 |
| Drive Parking Spaces: | 0 |
| Park #1 | |
| Parking Spot: | 18 |
| Parking Type: | Owned |
| Legal Description: | A |
| Exposure: | N |
| Balcony: | Open |
| Locker: | Owned |
| Pet Permited: | Restrict |
| Retirement Home: | N |
| Approximatly Square Footage: | 800-899 |
| Building Amenities: | Concierge, Exercise Room, Party/Meeting Room, Rooftop Deck/Garden, Sauna, Visitor Parking |
| Property Features: | Clear View, Park, Public Transit |
| Water Included: | Y |
| Common Elements Included: | Y |
| Parking Included: | Y |
| Building Insurance Included: | Y |
| Fireplace/Stove: | N |
| Heat Source: | Gas |
| Heat Type: | Forced Air |
| Central Air Conditioning: | Central Air |
| Central Vac: | N |
| Laundry Level: | Main |
| Ensuite Laundry: | Y |
| Elevator Lift: | N |
| Although the information displayed is believed to be accurate, no warranties or representations are made of any kind. |
| RE/MAX REALTRON ROBERT KROLL REALTY |
|
|
.jpg?src=Custom)
Dir:
416-548-7854
Bus:
416-548-7854
Fax:
416-981-7184
| Book Showing | Email a Friend |
Jump To:
At a Glance:
| Type: | Condo - Condo Apt |
| Area: | Toronto |
| Municipality: | Toronto |
| Neighbourhood: | Bathurst Manor |
| Style: | Apartment |
| Beds: | 2 |
| Baths: | 2 |
| Garage: | 1 |
| Fireplace: | N |
Locatin Map:
- Color Examples
- Red
- Magenta
- Gold
- Green
- Black and Gold
- Dark Navy Blue And Gold
- Cyan
- Black
- Purple
- Brown Cream
- Blue and Black
- Orange and Black
- Default
- Device Examples
