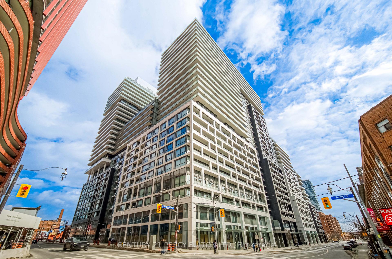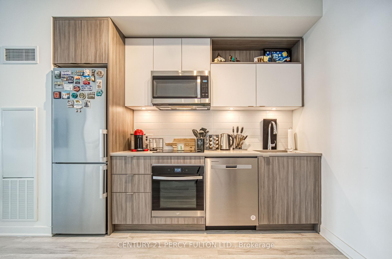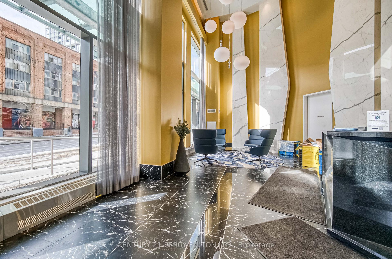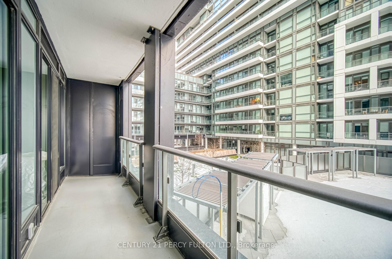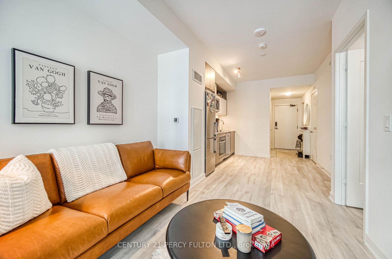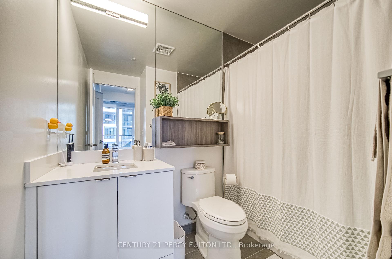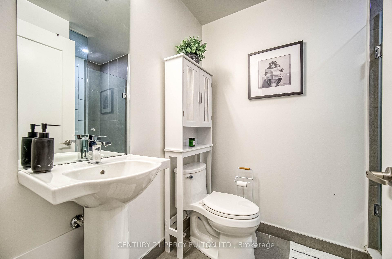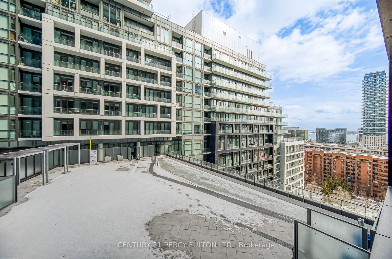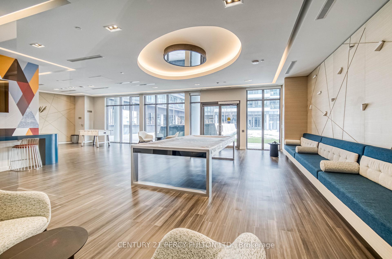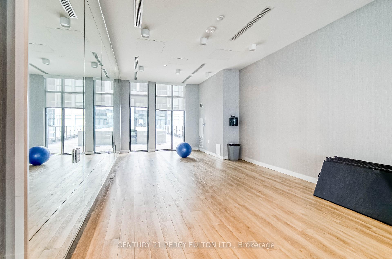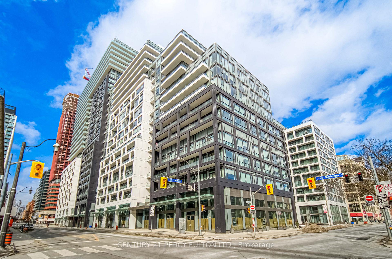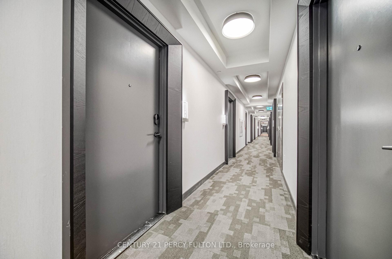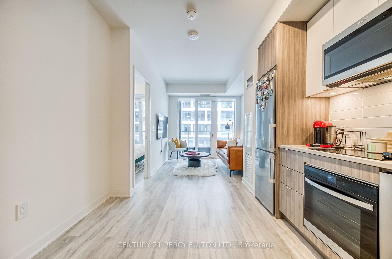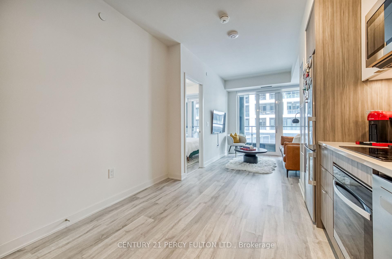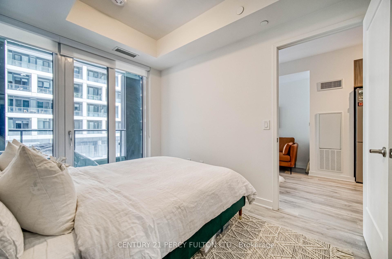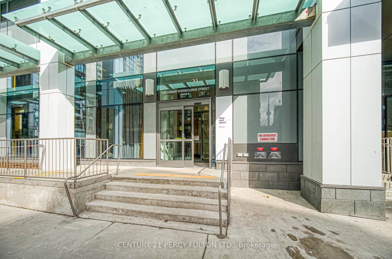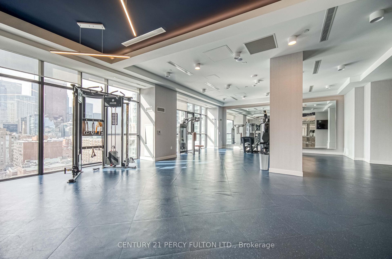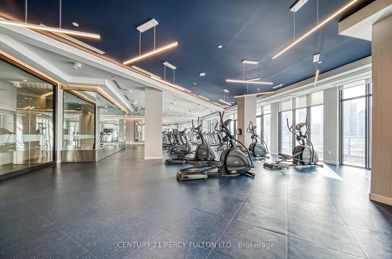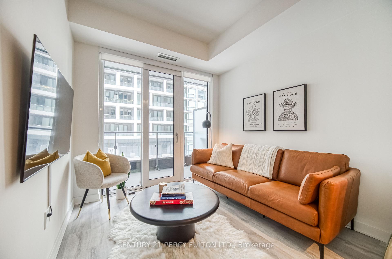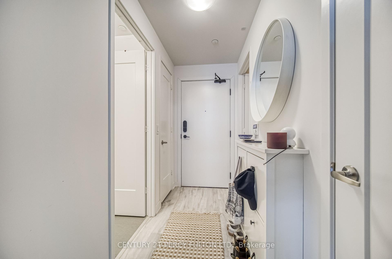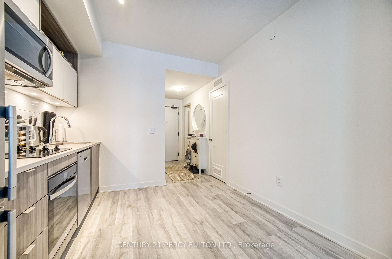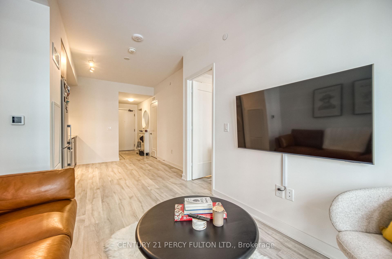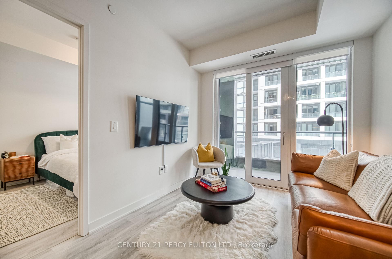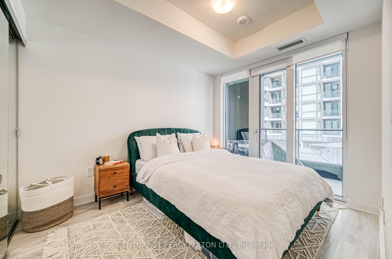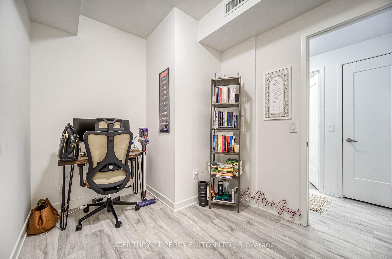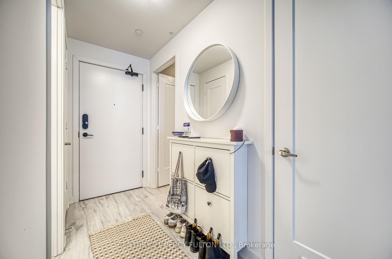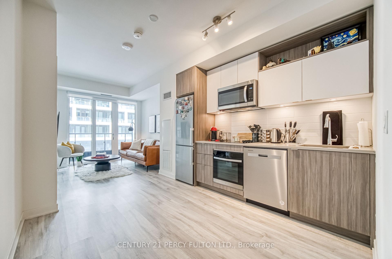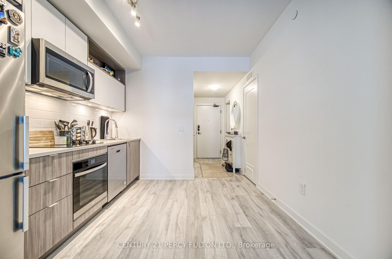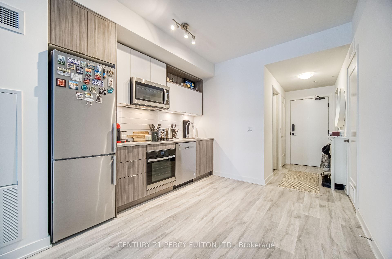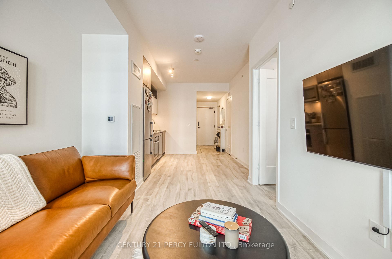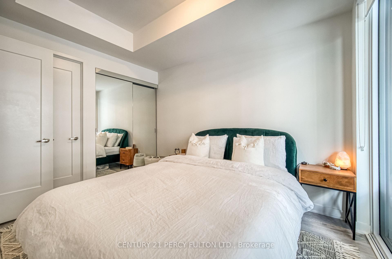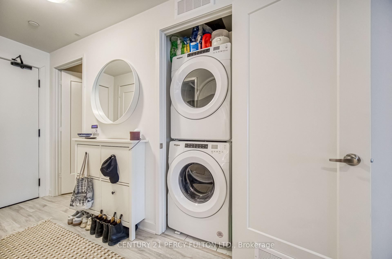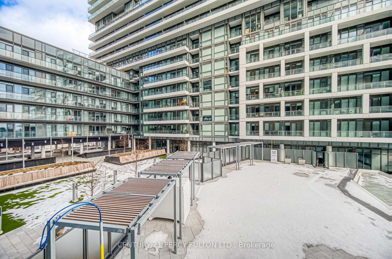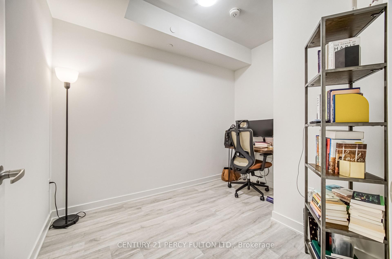$649,000
Available - For Sale
Listing ID: C11998897
135 Lower Sherbourne Stre , Toronto, M5A 1Y4, Toronto
| Stylish & Spacious suite in a Prime Downtown Location - Move-In Ready!Step into modern living with this beautifully designed suite, located in one of Toronto 's most desirable neighborhoods. Boasting 9-foot ceilings and sleek laminate flooring throughout, this home offers a bright and airy ambiance with a functional layout that maximizes every inch of space. The separate kitchen and living area perfectly balance privacy and flow. The modern kitchen features built-i n appliances, elegant granite countertops, and stylish cabinetry, making it an inviting space for cooking and entertaining. The living room opens onto a private balcony, offering a serene outdoor retreat .The spacious primary bedroom is a true sanctuary, complete with a large window, a generous closet, and a private ensuite bathroom . Adding even more flexibility, the enclosed den with a door can easily function as a second bedroom, home office, or creative space. Nestled in a vibrant community, you're just steps away from St. Lawrence Market, No Frills, boutique shops, top-rated restaurants, and the Distillery District. Plus, with quick access to the Downtown core, TTC, and major highways, commuting is effortless. This beautiful suite offers the perfect blend of modern design, smart functionality, and an unbeatable location. Don't miss out on this incredible opportunity! |
| Price | $649,000 |
| Taxes: | $0.00 |
| Occupancy: | Tenant |
| Address: | 135 Lower Sherbourne Stre , Toronto, M5A 1Y4, Toronto |
| Postal Code: | M5A 1Y4 |
| Province/State: | Toronto |
| Directions/Cross Streets: | Lower Sherbourne & Front St E |
| Level/Floor | Room | Length(ft) | Width(ft) | Descriptions | |
| Room 1 | Flat | Living Ro | 11.25 | 9.09 | Laminate, Open Concept, W/O To Balcony |
| Room 2 | Flat | Dining Ro | 10 | 8.07 | Laminate, Open Concept, Combined w/Kitchen |
| Room 3 | Flat | Kitchen | 10 | 8.07 | Laminate, Stainless Steel Appl, Stone Counters |
| Room 4 | Flat | Primary B | 11.32 | 8.99 | Laminate, Ensuite Bath, Window |
| Room 5 | Flat | Den | 8 | 10.4 | Laminate |
| Washroom Type | No. of Pieces | Level |
| Washroom Type 1 | 4 | Flat |
| Washroom Type 2 | 3 | Flat |
| Washroom Type 3 | 4 | Flat |
| Washroom Type 4 | 3 | Flat |
| Washroom Type 5 | 0 | |
| Washroom Type 6 | 0 | |
| Washroom Type 7 | 0 |
| Total Area: | 0.00 |
| Approximatly Age: | 0-5 |
| Washrooms: | 2 |
| Heat Type: | Forced Air |
| Central Air Conditioning: | Central Air |
$
%
Years
This calculator is for demonstration purposes only. Always consult a professional
financial advisor before making personal financial decisions.
| Although the information displayed is believed to be accurate, no warranties or representations are made of any kind. |
| CENTURY 21 PERCY FULTON LTD. |
|
|
.jpg?src=Custom)
Dir:
416-548-7854
Bus:
416-548-7854
Fax:
416-981-7184
| Virtual Tour | Book Showing | Email a Friend |
Jump To:
At a Glance:
| Type: | Com - Condo Apartment |
| Area: | Toronto |
| Municipality: | Toronto C08 |
| Neighbourhood: | Moss Park |
| Style: | Apartment |
| Approximate Age: | 0-5 |
| Maintenance Fee: | $514.08 |
| Beds: | 1+1 |
| Baths: | 2 |
| Fireplace: | N |
Locatin Map:
Payment Calculator:
- Color Examples
- Red
- Magenta
- Gold
- Green
- Black and Gold
- Dark Navy Blue And Gold
- Cyan
- Black
- Purple
- Brown Cream
- Blue and Black
- Orange and Black
- Default
- Device Examples
