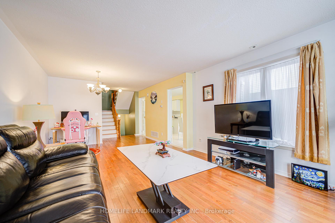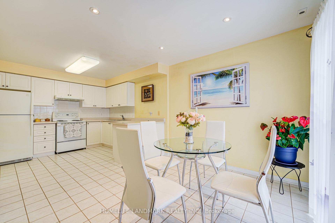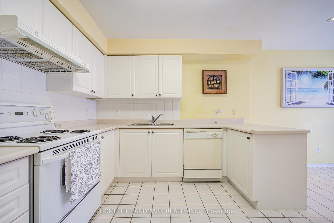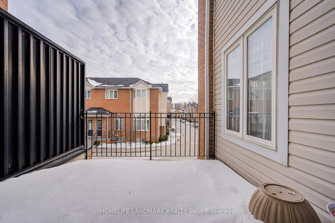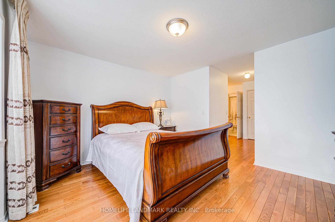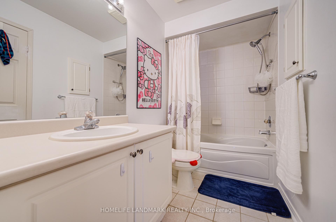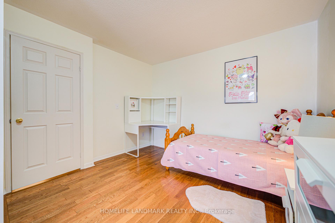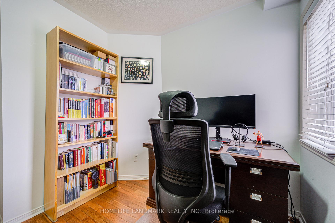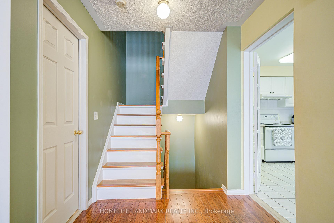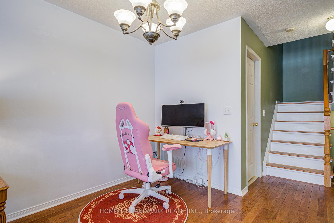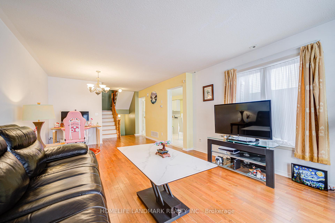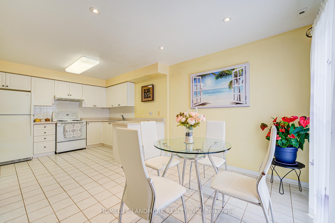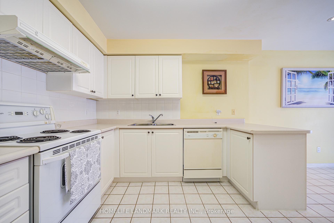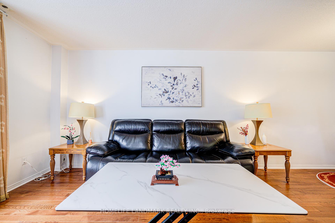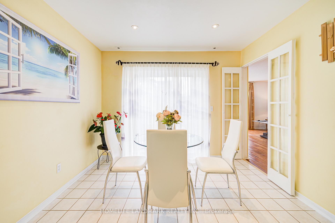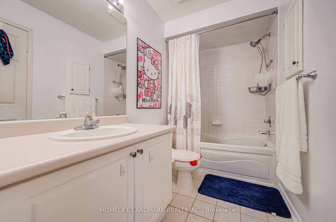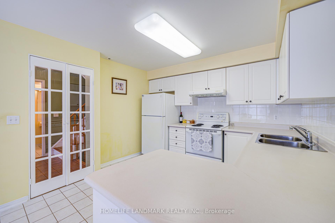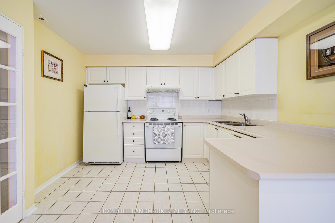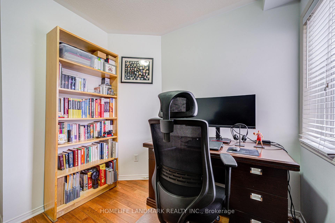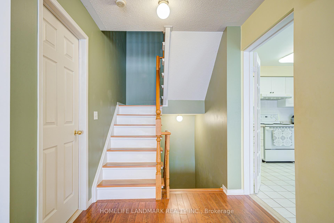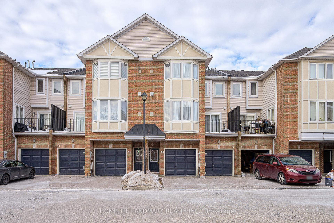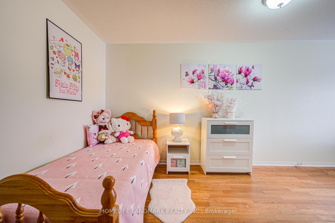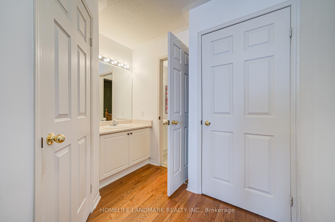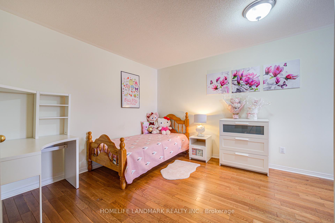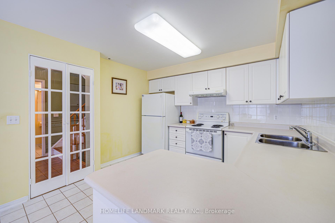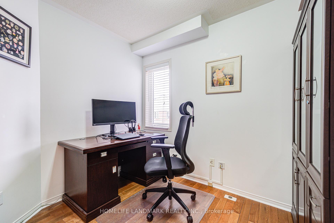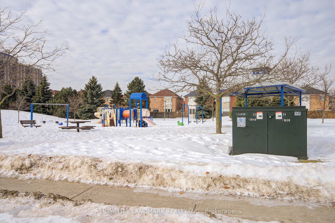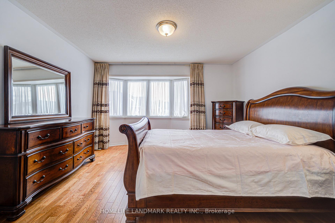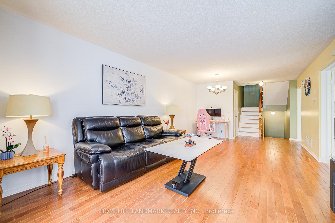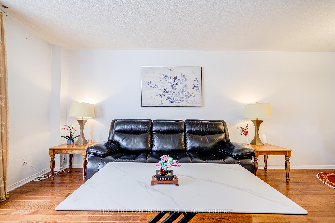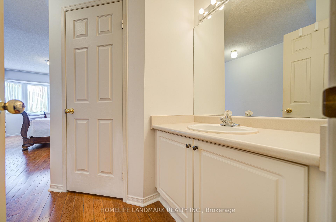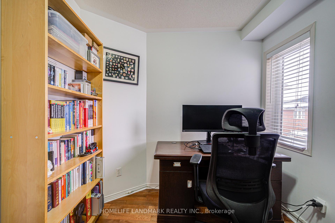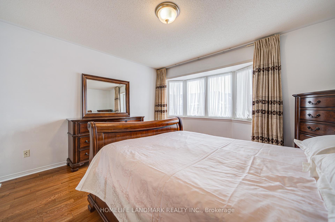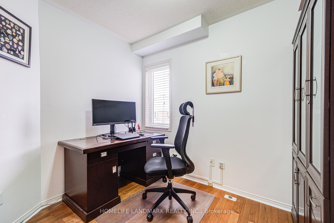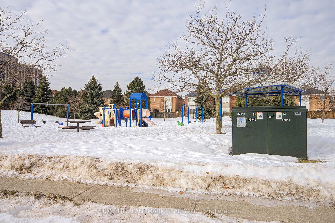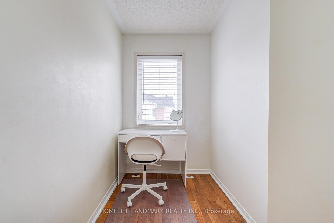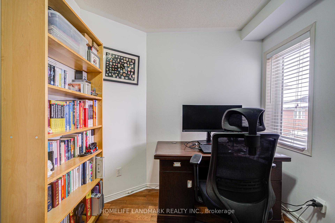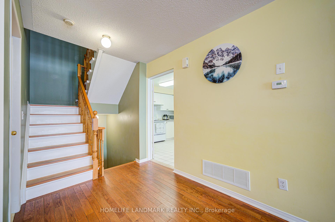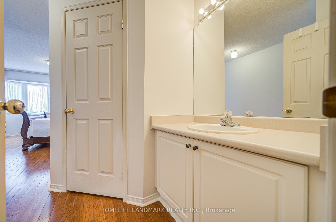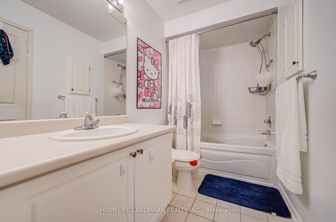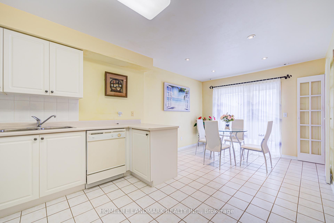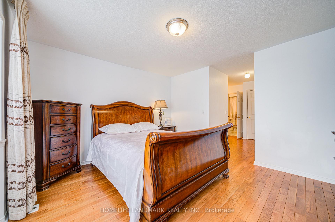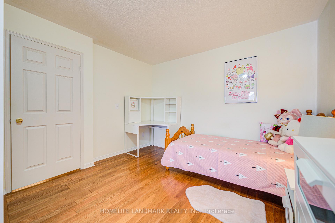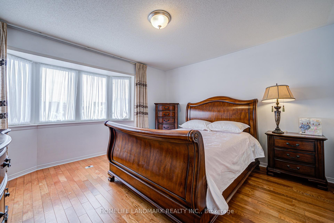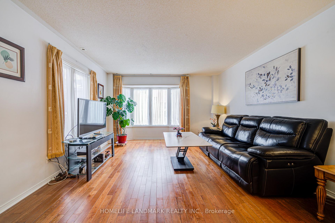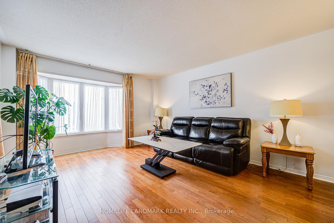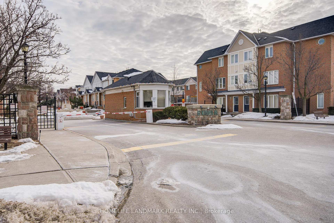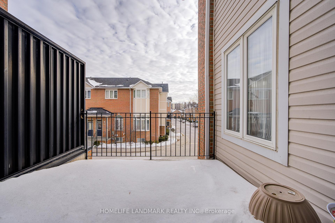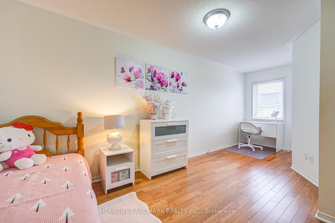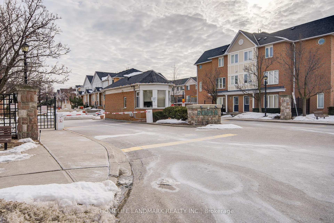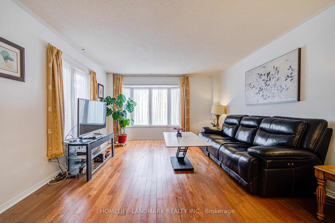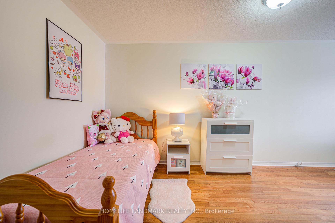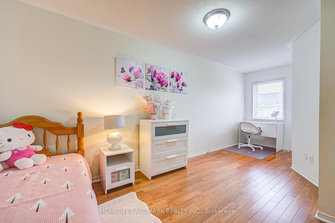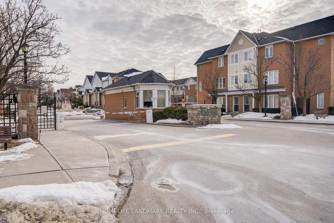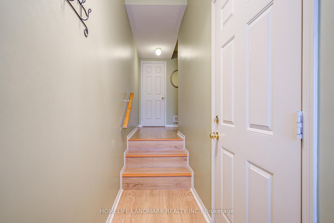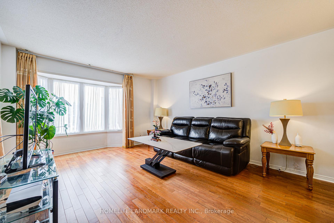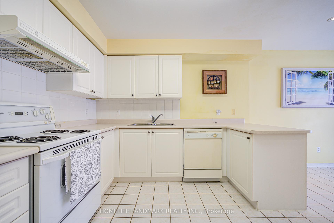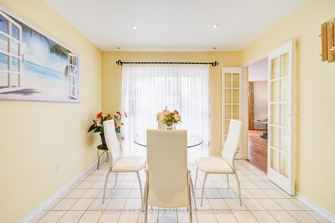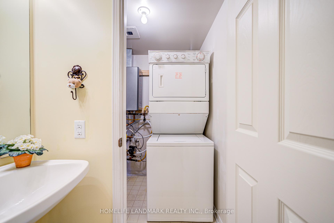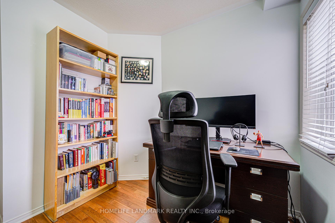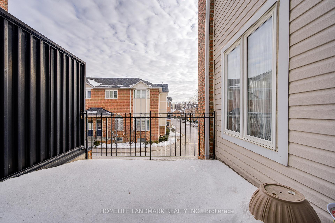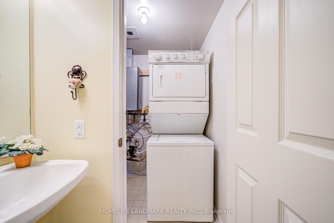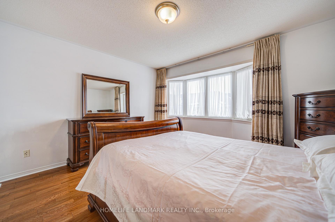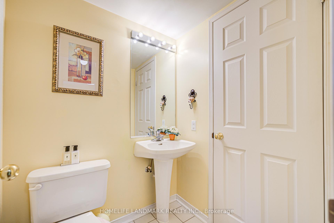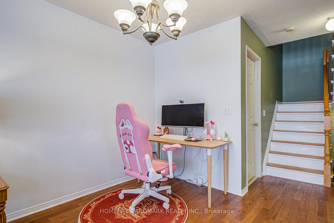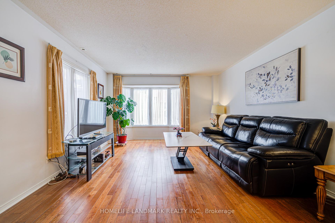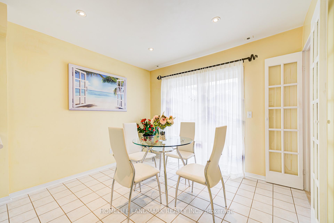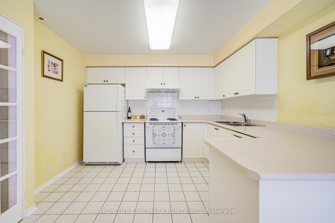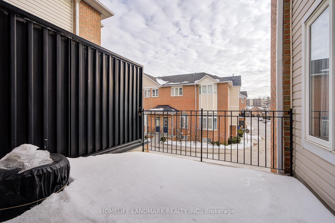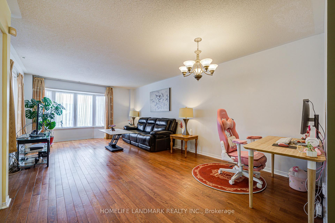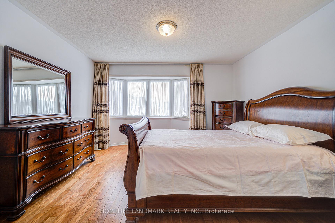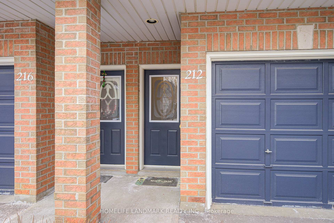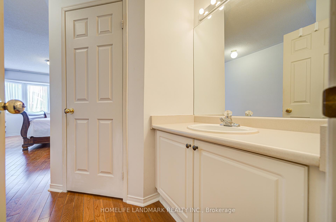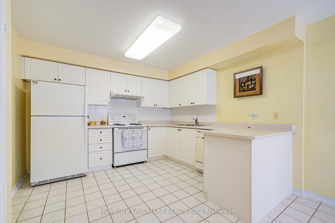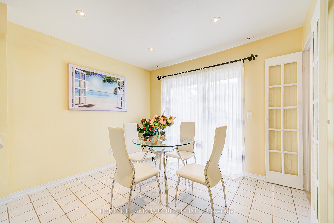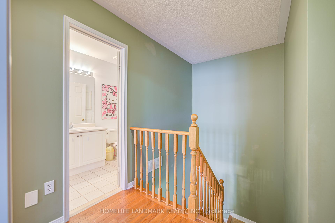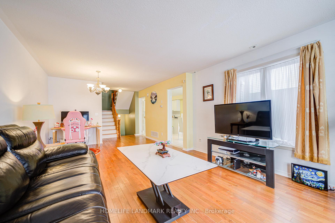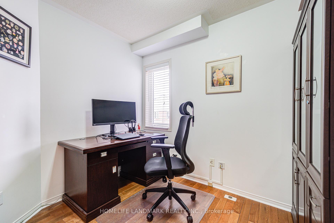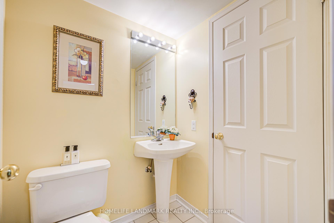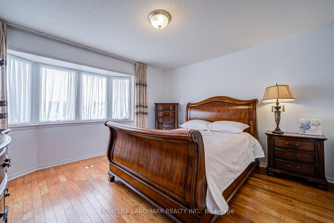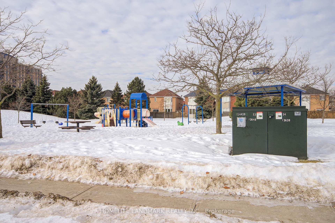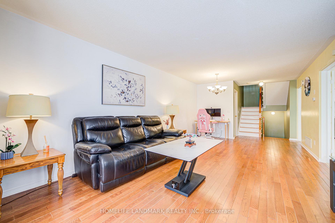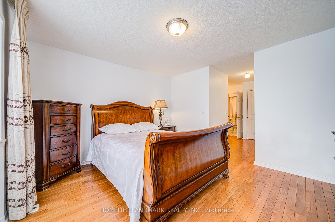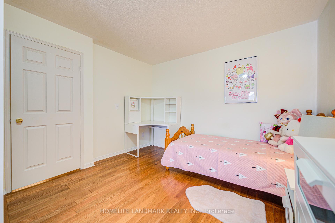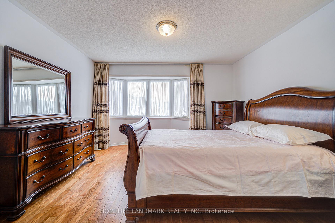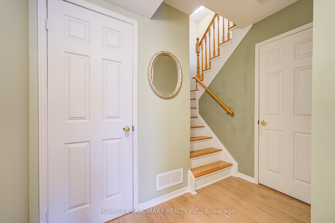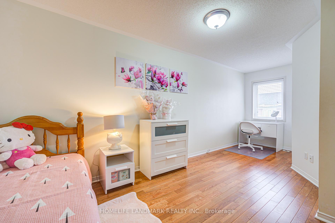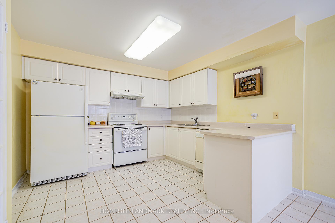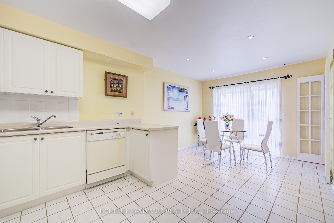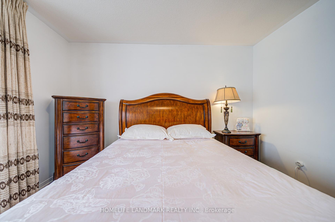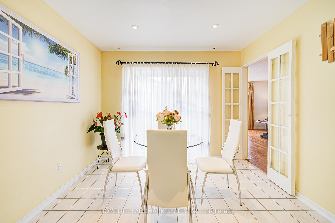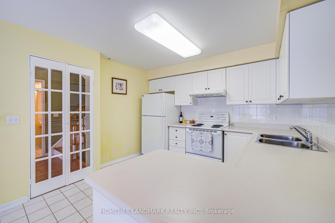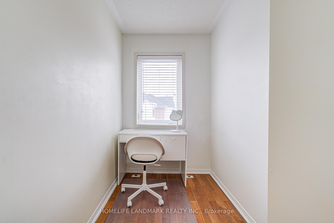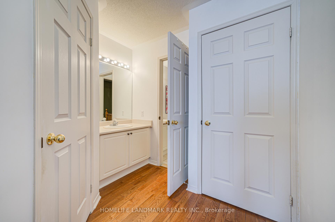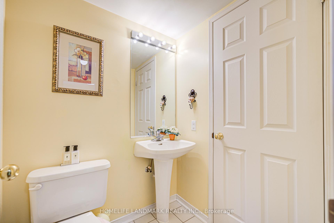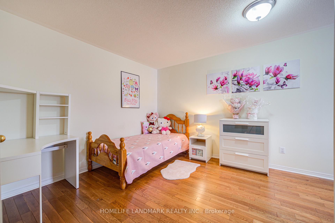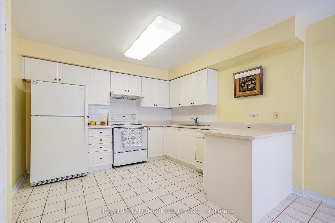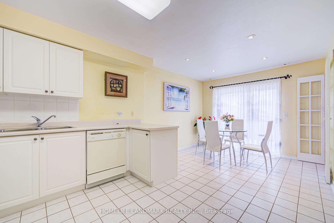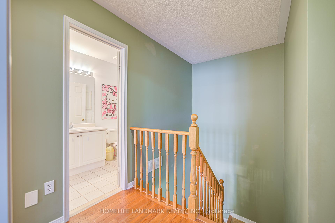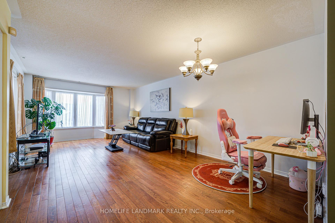$729,900
Available - For Sale
Listing ID: E12001003
83 Mondeo Driv , Toronto, M1P 5B6, Toronto
| This stunning Tridel-built, 3-level condo townhome offers 1,540 sqft of luxurious living space, featuring 2+1 bedrooms, 2 bathrooms, 2 parking space and an ideal layout for modern living. Step into a large welcoming foyer with direct garage access, a large storage room, and a closet. The second level boasts a beautifully eat-in kitchen and a walk-out to a terrace balcony, perfect for summer BBQs. The Spacious family room with hardwood floors and large windows, creates a bright and inviting space for entertaining. A convenient 2pc powder room and laundry complete this level. The third level includes two generously sized bedrooms and a functional office, also can be used as a Nursery. This home is move-in ready and designed for convenience and style. Nestled in the quiet, family-friendly Dorset Park gated community, this townhome offers a concierge, a secure environment, and access to top amenities. Enjoy being steps from TTC, minutes from Highway 401, Kennedy Commons, STC, and close to parks, schools, Costco, shopping, and dining. |
| Price | $729,900 |
| Taxes: | $3054.28 |
| Occupancy: | Owner |
| Address: | 83 Mondeo Driv , Toronto, M1P 5B6, Toronto |
| Postal Code: | M1P 5B6 |
| Province/State: | Toronto |
| Directions/Cross Streets: | Birchmount/Ellesmere |
| Level/Floor | Room | Length(ft) | Width(ft) | Descriptions | |
| Room 1 | Main | Foyer | 9.02 | 5.9 | Access To Garage, Closet, Open Concept |
| Room 2 | Main | Foyer | 9.02 | 5.9 | Access To Garage, Closet, Open Concept |
| Room 3 | Second | Family Ro | 23.62 | 11.97 | Bay Window, Hardwood Floor, Open Concept |
| Room 4 | Second | Dining Ro | 17.06 | 10.99 | Combined w/Kitchen, Ceramic Floor, W/O To Terrace |
| Room 5 | Second | Kitchen | 17.06 | 10.99 | Combined w/Dining, Ceramic Floor, Open Concept |
| Room 6 | Third | Primary B | 12.99 | 11.81 | 5 Pc Ensuite, Hardwood Floor, Closet |
| Room 7 | Third | Bedroom 2 | 14.43 | 10.5 | Hardwood Floor, Large Window, Closet |
| Room 8 | Third | Office | 8.99 | 8.04 | Hardwood Floor, Window |
| Washroom Type | No. of Pieces | Level |
| Washroom Type 1 | 5 | 3rd |
| Washroom Type 2 | 2 | 2nd |
| Washroom Type 3 | 5 | Third |
| Washroom Type 4 | 2 | Second |
| Washroom Type 5 | 0 | |
| Washroom Type 6 | 0 | |
| Washroom Type 7 | 0 | |
| Washroom Type 8 | 5 | Third |
| Washroom Type 9 | 2 | Second |
| Washroom Type 10 | 0 | |
| Washroom Type 11 | 0 | |
| Washroom Type 12 | 0 |
| Total Area: | 0.00 |
| Washrooms: | 2 |
| Heat Type: | Forced Air |
| Central Air Conditioning: | Central Air |
$
%
Years
This calculator is for demonstration purposes only. Always consult a professional
financial advisor before making personal financial decisions.
| Although the information displayed is believed to be accurate, no warranties or representations are made of any kind. |
| HOMELIFE LANDMARK REALTY INC. |
|
|
.jpg?src=Custom)
Dir:
416-548-7854
Bus:
416-548-7854
Fax:
416-981-7184
| Virtual Tour | Book Showing | Email a Friend |
Jump To:
At a Glance:
| Type: | Com - Condo Townhouse |
| Area: | Toronto |
| Municipality: | Toronto E04 |
| Neighbourhood: | Dorset Park |
| Style: | 3-Storey |
| Tax: | $3,054.28 |
| Maintenance Fee: | $521 |
| Beds: | 2+1 |
| Baths: | 2 |
| Garage: | 1 |
| Fireplace: | N |
Locatin Map:
Payment Calculator:
- Color Examples
- Red
- Magenta
- Gold
- Green
- Black and Gold
- Dark Navy Blue And Gold
- Cyan
- Black
- Purple
- Brown Cream
- Blue and Black
- Orange and Black
- Default
- Device Examples
