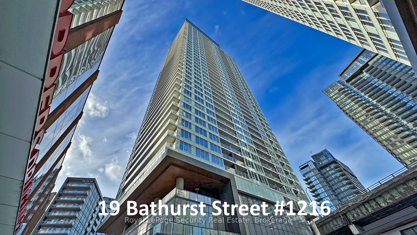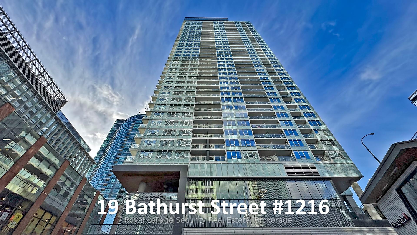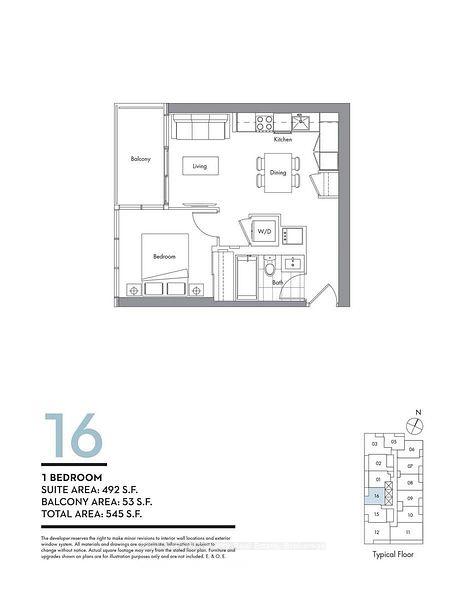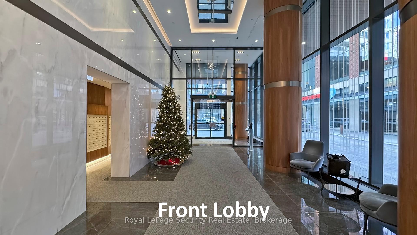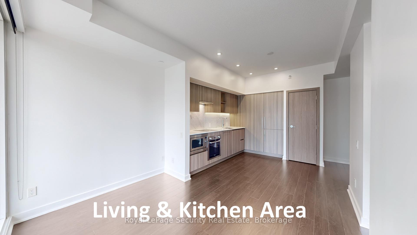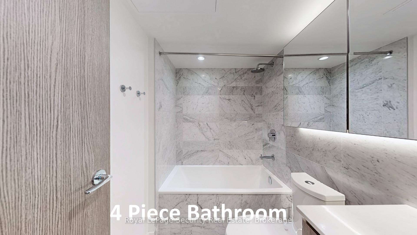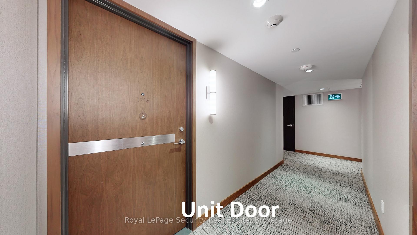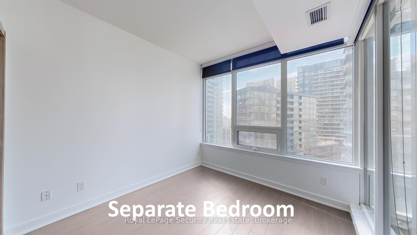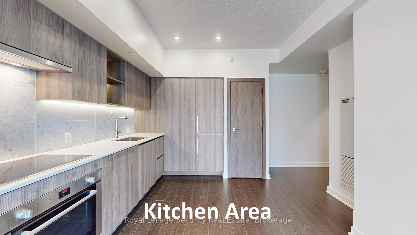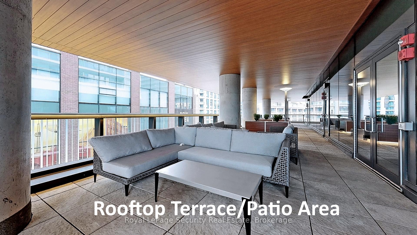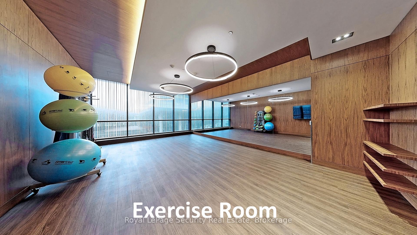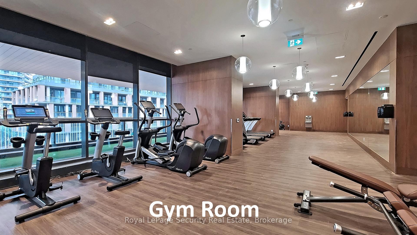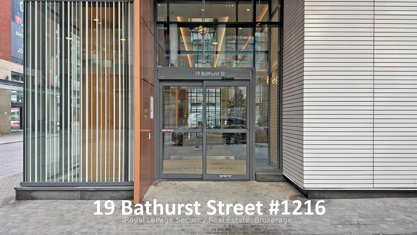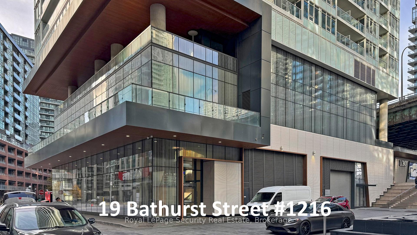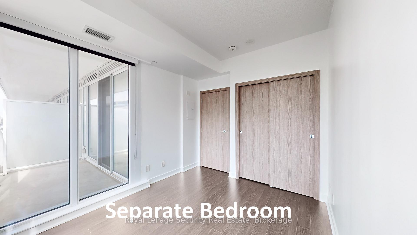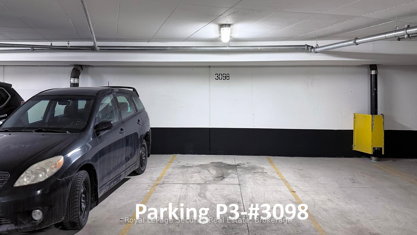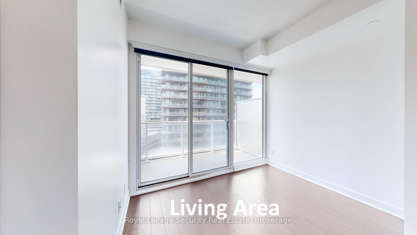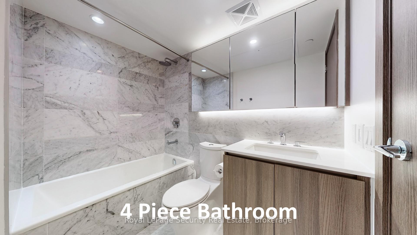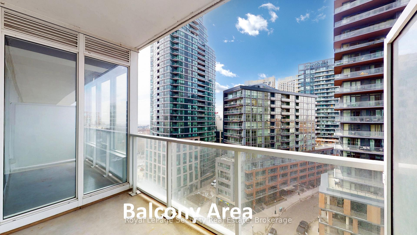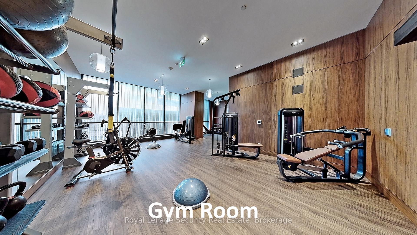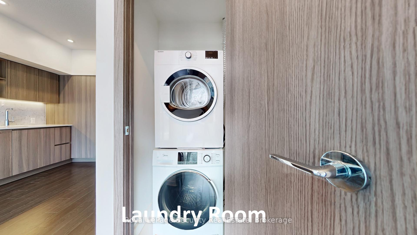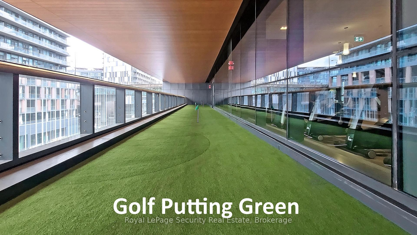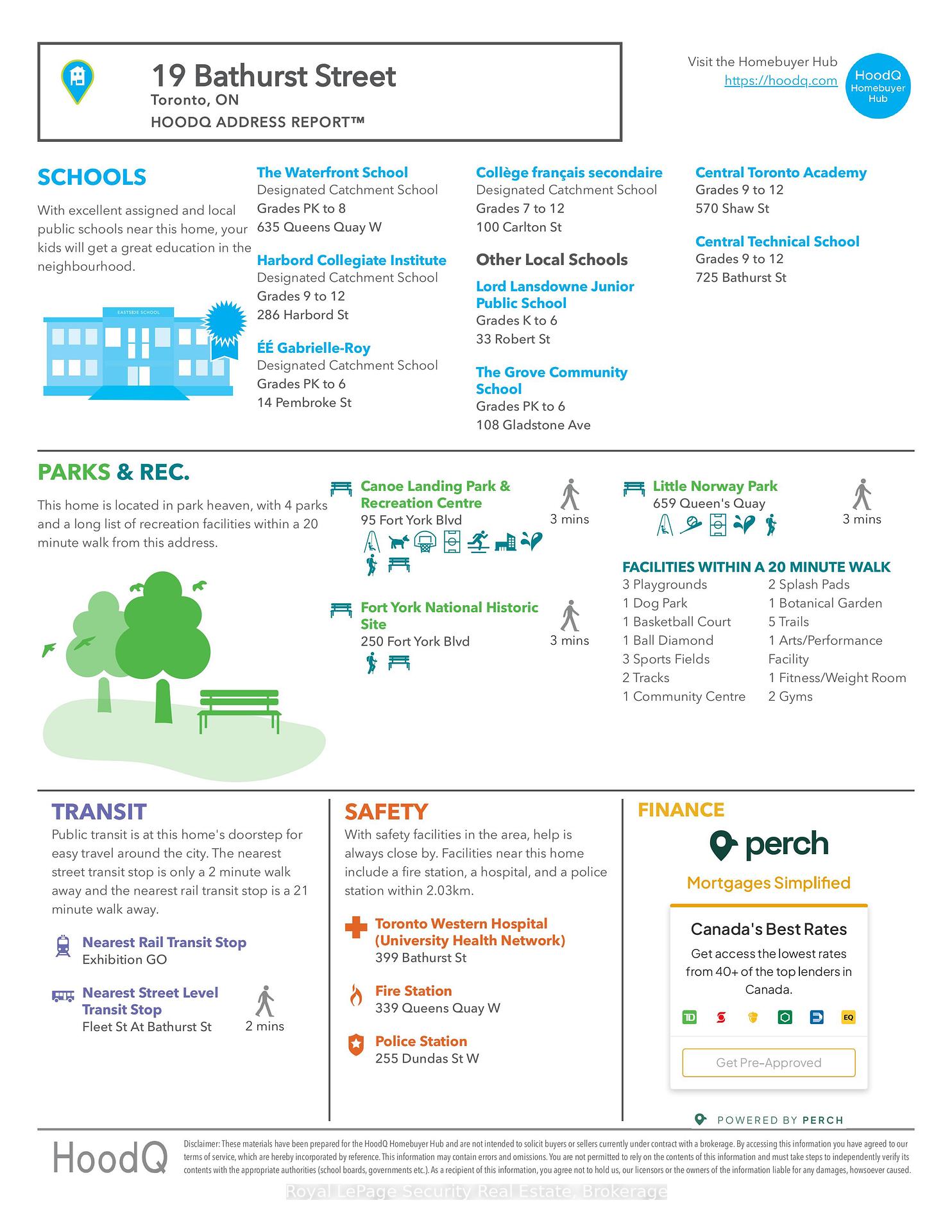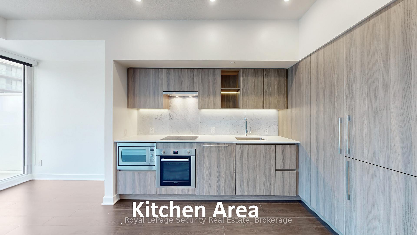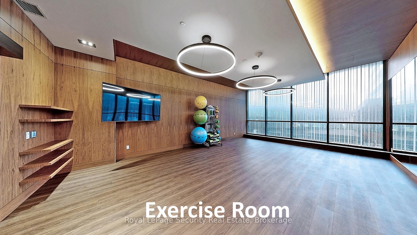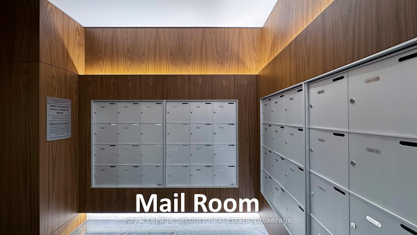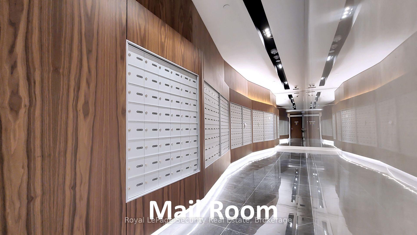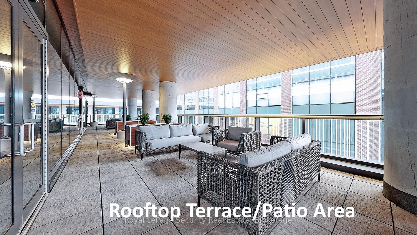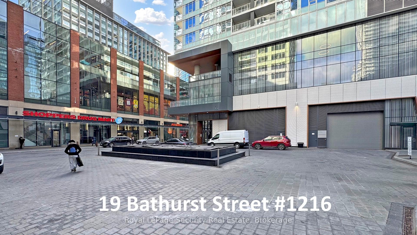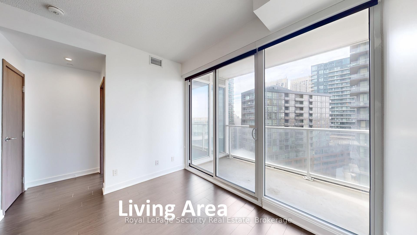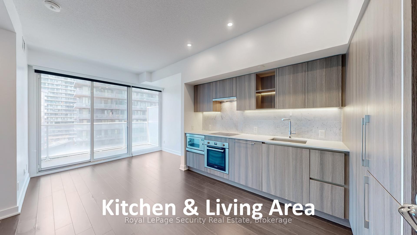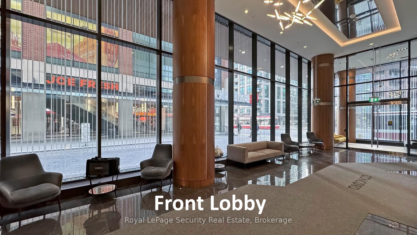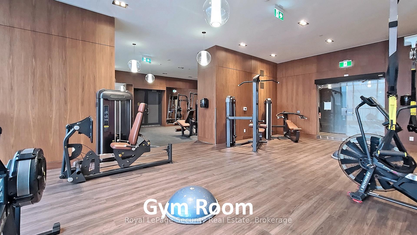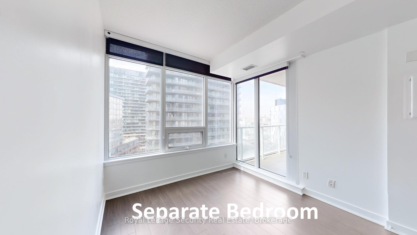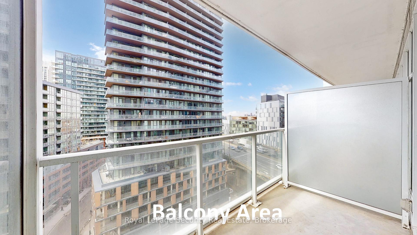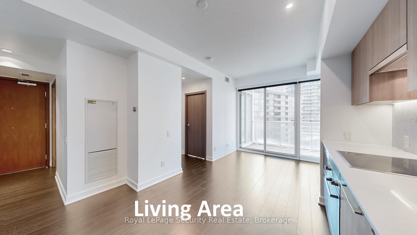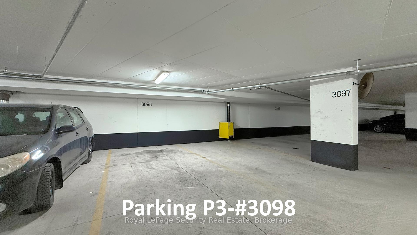$575,000
Available - For Sale
Listing ID: C12002404
19 Bathurst St , Unit 1216, Toronto, M5V 0N2, Ontario
| Very nice 1 bedroom, 1 bath, corner unit at the waterfront Lakeview Condos! Freshly painted throughout and includes 1 parking space (owned & deeded) very close to elevator! Very efficient & workable layout that maximizes space. Very clean, bright & spacious with West & South exposures-with tons of natural light throughout! Sleek Kitchen design & finishes, with pot lights, under-cabinet lighting, built-in appliances and organizers. Stylish built in appliances and Custom roller blinds throughout. Beautiful bathroom with marble wall closure, floor tiles and designer cabinetry. Over 23,000sqft of great hotel style amenities: 24hr concierge, resort-style spa, indoor pool, gym, yoga studio, music/karaoke room, party room, theatre room, pet spa room, mini golf putting green, rooftop terrace/patio area, kids playroom, study room, guest room & visitor parking. Steps away from T.T.C., waterfront, Loblaws new 50,000sqft flagship store and 87,000sqft of daily essential retail with Shoppers Drug Mart, Farm Boy, LCBO, TD bank & Restaurants. Minutes to subway, billy bishop airport, Gardener Expressway, plus much, much more! |
| Price | $575,000 |
| Taxes: | $2632.27 |
| Assessment Year: | 2024 |
| Maintenance Fee: | 478.40 |
| Address: | 19 Bathurst St , Unit 1216, Toronto, M5V 0N2, Ontario |
| Province/State: | Ontario |
| Condo Corporation No | TSCC |
| Level | 11 |
| Unit No | 26 |
| Directions/Cross Streets: | Lakeshore Blvd & Bathurst St |
| Rooms: | 4 |
| Bedrooms: | 1 |
| Bedrooms +: | |
| Kitchens: | 1 |
| Family Room: | N |
| Basement: | None |
| Level/Floor | Room | Length(ft) | Width(ft) | Descriptions | |
| Room 1 | Flat | Living | 10.27 | 6.92 | Laminate, Open Concept, W/O To Balcony |
| Room 2 | Flat | Kitchen | 10.5 | 9.61 | Laminate, Open Concept, Eat-In Kitchen |
| Room 3 | Flat | Br | 9.81 | 9.61 | Laminate, Double Closet, Window Flr to Ceil |
| Room 4 | Flat | Foyer | 11.12 | 3.8 | Laminate, Walk Through, 4 Pc Bath |
| Room 5 | Flat | Laundry | 3.28 | 2.79 | Ceramic Floor, Separate Rm, Finished |
| Room 6 | Flat | Other | 10.63 | 4.82 | West View |
| Washroom Type | No. of Pieces | Level |
| Washroom Type 1 | 4 |
| Property Type: | Condo Apt |
| Style: | Apartment |
| Exterior: | Concrete |
| Garage Type: | Underground |
| Garage(/Parking)Space: | 1.00 |
| Drive Parking Spaces: | 1 |
| Park #1 | |
| Parking Spot: | #98 |
| Parking Type: | Owned |
| Legal Description: | Level C |
| Exposure: | W |
| Balcony: | Open |
| Locker: | None |
| Pet Permited: | Restrict |
| Approximatly Square Footage: | 0-499 |
| Building Amenities: | Concierge, Gym, Indoor Pool, Party/Meeting Room, Rooftop Deck/Garden, Visitor Parking |
| Property Features: | Level, Marina, Park, Place Of Worship, Public Transit, School |
| Maintenance: | 478.40 |
| Water Included: | Y |
| Common Elements Included: | Y |
| Heat Included: | Y |
| Building Insurance Included: | Y |
| Fireplace/Stove: | N |
| Heat Source: | Gas |
| Heat Type: | Forced Air |
| Central Air Conditioning: | Central Air |
| Central Vac: | N |
| Ensuite Laundry: | Y |
$
%
Years
This calculator is for demonstration purposes only. Always consult a professional
financial advisor before making personal financial decisions.
| Although the information displayed is believed to be accurate, no warranties or representations are made of any kind. |
| Royal LePage Security Real Estate |
|
|
.jpg?src=Custom)
Dir:
416-548-7854
Bus:
416-548-7854
Fax:
416-981-7184
| Virtual Tour | Book Showing | Email a Friend |
Jump To:
At a Glance:
| Type: | Condo - Condo Apt |
| Area: | Toronto |
| Municipality: | Toronto |
| Neighbourhood: | Waterfront Communities C1 |
| Style: | Apartment |
| Tax: | $2,632.27 |
| Maintenance Fee: | $478.4 |
| Beds: | 1 |
| Baths: | 1 |
| Garage: | 1 |
| Fireplace: | N |
Locatin Map:
Payment Calculator:
- Color Examples
- Red
- Magenta
- Gold
- Green
- Black and Gold
- Dark Navy Blue And Gold
- Cyan
- Black
- Purple
- Brown Cream
- Blue and Black
- Orange and Black
- Default
- Device Examples
