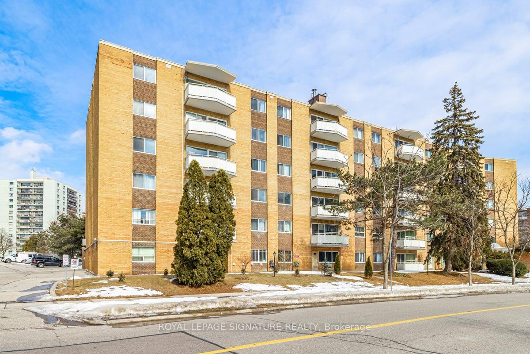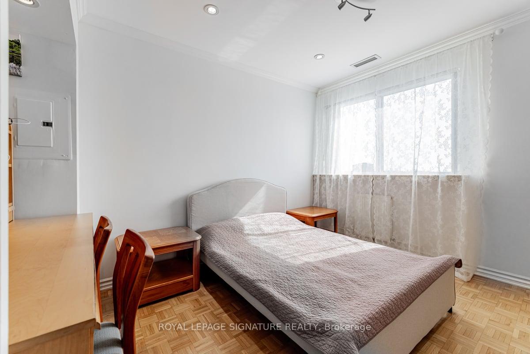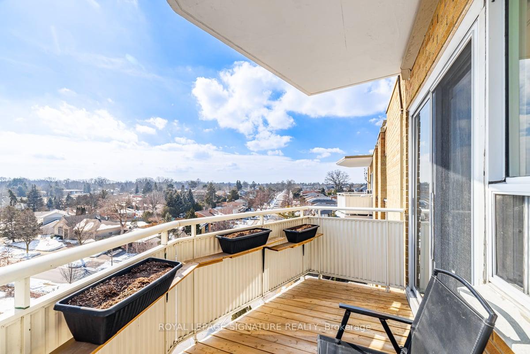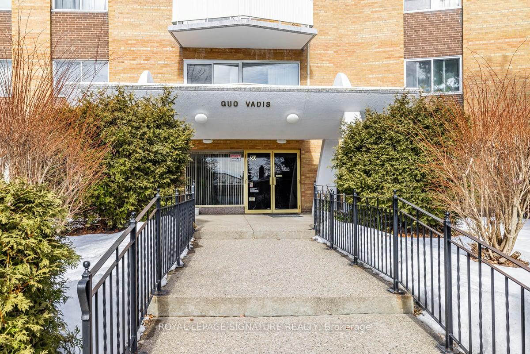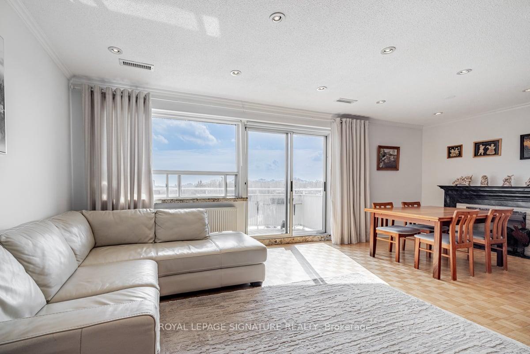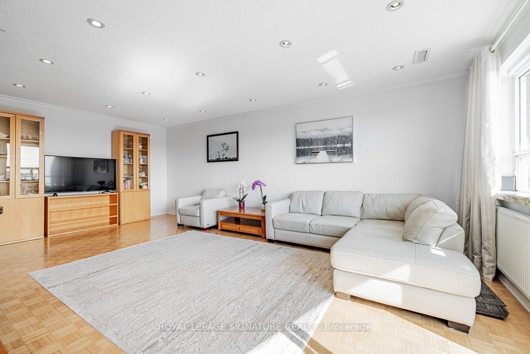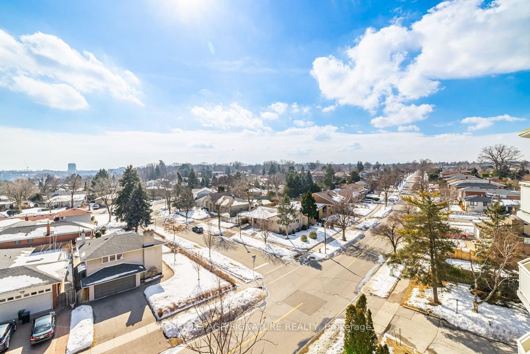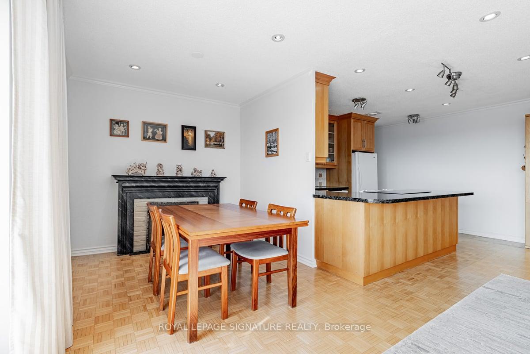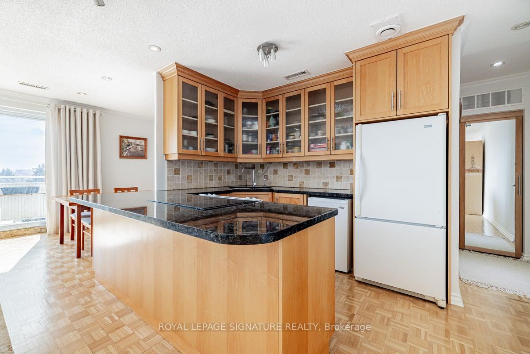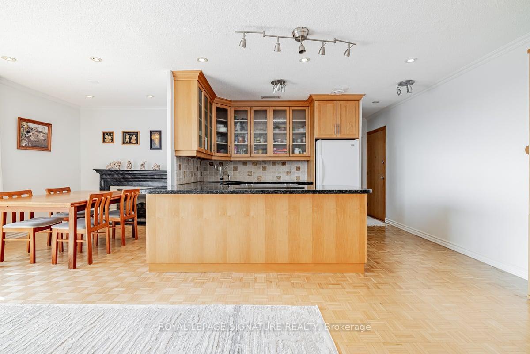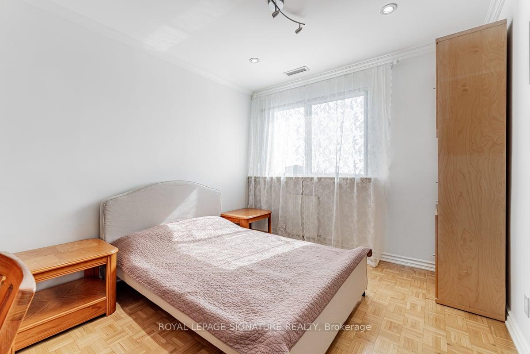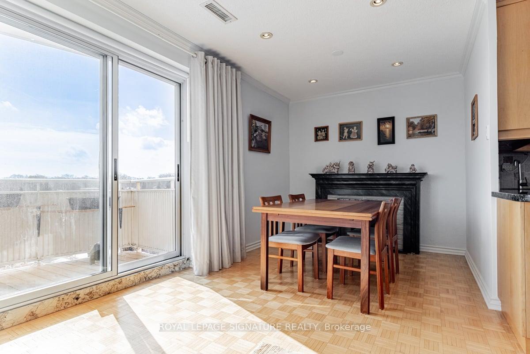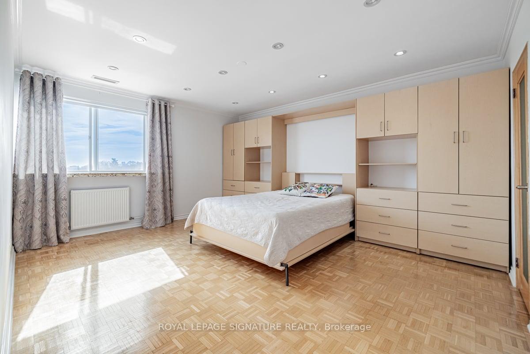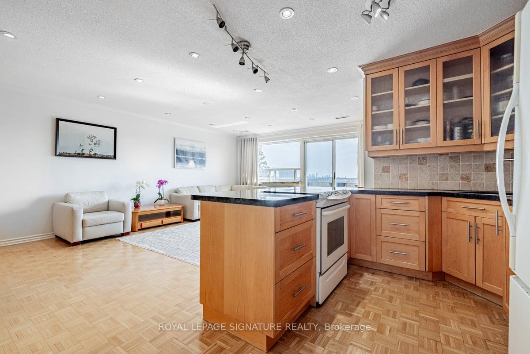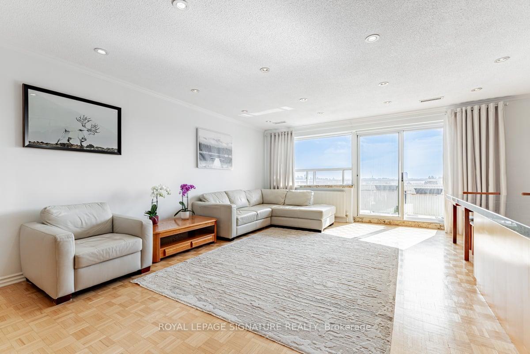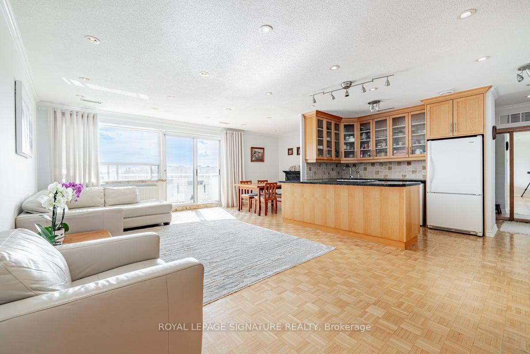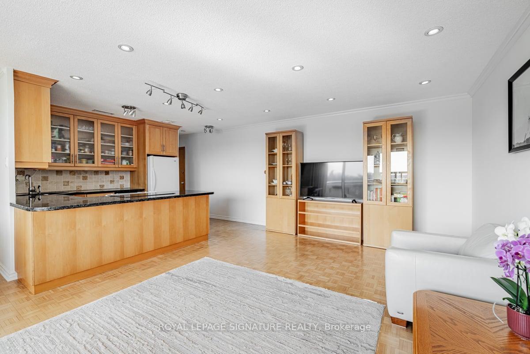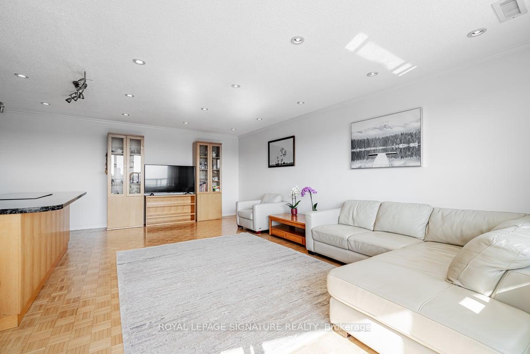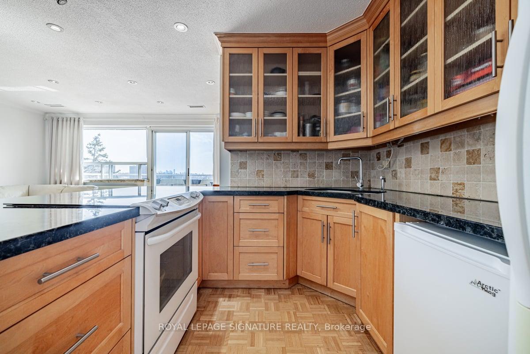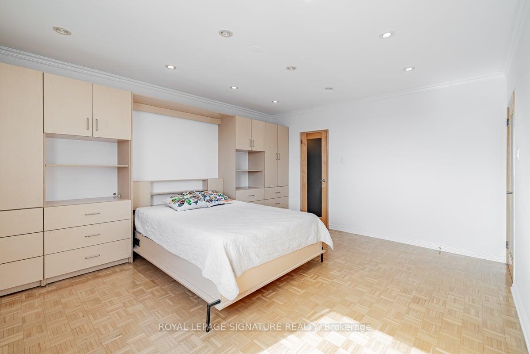$469,000
Available - For Sale
Listing ID: W12001183
30 Allanhurst Dr , Unit 609, Toronto, M9A 4J8, Ontario
| Spacious 2 bedroom co-op living in the sought-after Edenbridge-Humber Valley neighborhood. This spacious top floor unit offers an open-concept layout with breath-taking views of Humber Valley from your balcony. The freshly painted interiors feature newer baseboards (2024), crown mouldings and potlights throughout. The parquet floor is in great condition. Primary bedroom with built-in murphy bed system has large walk-in closet. Meticulously maintained grounds and amenities in a quiet building. This home is perfect for anyone looking for value and comfort. Walking distance to parks. Direct transit to Jane subway, future Eglinton/ Scarlett LRT Station. Property taxes are included in maintenance fees. No rentals allowed in the building. Restricted pet rule (no dogs). |
| Price | $469,000 |
| Taxes: | $0.00 |
| Assessment Year: | 2024 |
| Maintenance Fee: | 492.20 |
| Address: | 30 Allanhurst Dr , Unit 609, Toronto, M9A 4J8, Ontario |
| Province/State: | Ontario |
| Condo Corporation No | n/a |
| Level | 6 |
| Unit No | 09 |
| Directions/Cross Streets: | Eglinton W / Scarlett Rd |
| Rooms: | 5 |
| Bedrooms: | 2 |
| Bedrooms +: | |
| Kitchens: | 1 |
| Family Room: | N |
| Basement: | None |
| Level/Floor | Room | Length(ft) | Width(ft) | Descriptions | |
| Room 1 | Flat | Living | 8.99 | 3.84 | W/O To Balcony, Open Concept, Parquet Floor |
| Room 2 | Flat | Dining | 21.65 | 8.99 | Large Window, Open Concept |
| Room 3 | Flat | Kitchen | 10 | 9.15 | Granite Counter, Breakfast Bar, Open Concept |
| Room 4 | Flat | Prim Bdrm | 16.33 | 13.42 | W/I Closet, Murphy Bed, Large Window |
| Room 5 | Flat | 2nd Br | 13.15 | 9.74 | Large Window, Closet, Parquet Floor |
| Washroom Type | No. of Pieces | Level |
| Washroom Type 1 | 4 |
| Property Type: | Co-Op Apt |
| Style: | Apartment |
| Exterior: | Concrete |
| Garage Type: | Underground |
| Garage(/Parking)Space: | 0.00 |
| Drive Parking Spaces: | 0 |
| Park #1 | |
| Parking Type: | None |
| Exposure: | S |
| Balcony: | Open |
| Locker: | Exclusive |
| Pet Permited: | Restrict |
| Approximatly Square Footage: | 1000-1199 |
| Maintenance: | 492.20 |
| Water Included: | Y |
| Common Elements Included: | Y |
| Heat Included: | Y |
| Condo Tax Included: | Y |
| Building Insurance Included: | Y |
| Fireplace/Stove: | N |
| Heat Source: | Gas |
| Heat Type: | Radiant |
| Central Air Conditioning: | Other |
| Central Vac: | N |
$
%
Years
This calculator is for demonstration purposes only. Always consult a professional
financial advisor before making personal financial decisions.
| Although the information displayed is believed to be accurate, no warranties or representations are made of any kind. |
| ROYAL LEPAGE SIGNATURE REALTY |
|
|
.jpg?src=Custom)
Dir:
416-548-7854
Bus:
416-548-7854
Fax:
416-981-7184
| Virtual Tour | Book Showing | Email a Friend |
Jump To:
At a Glance:
| Type: | Condo - Co-Op Apt |
| Area: | Toronto |
| Municipality: | Toronto |
| Neighbourhood: | Edenbridge-Humber Valley |
| Style: | Apartment |
| Maintenance Fee: | $492.2 |
| Beds: | 2 |
| Baths: | 1 |
| Fireplace: | N |
Locatin Map:
Payment Calculator:
- Color Examples
- Red
- Magenta
- Gold
- Green
- Black and Gold
- Dark Navy Blue And Gold
- Cyan
- Black
- Purple
- Brown Cream
- Blue and Black
- Orange and Black
- Default
- Device Examples
