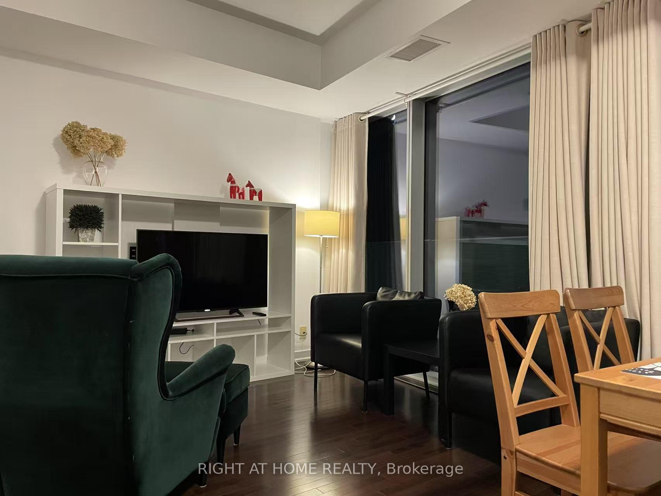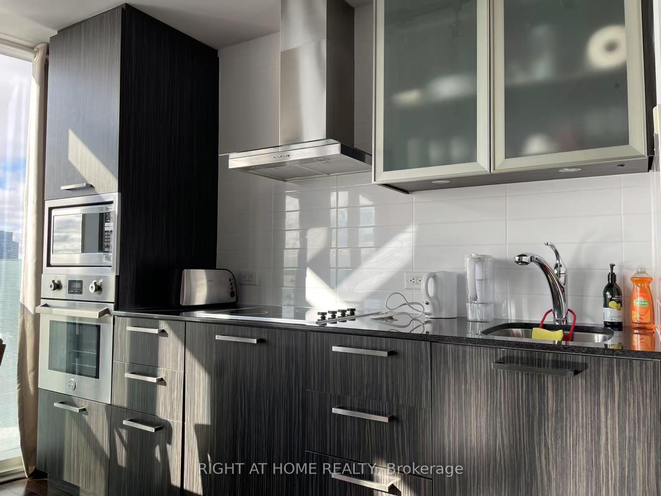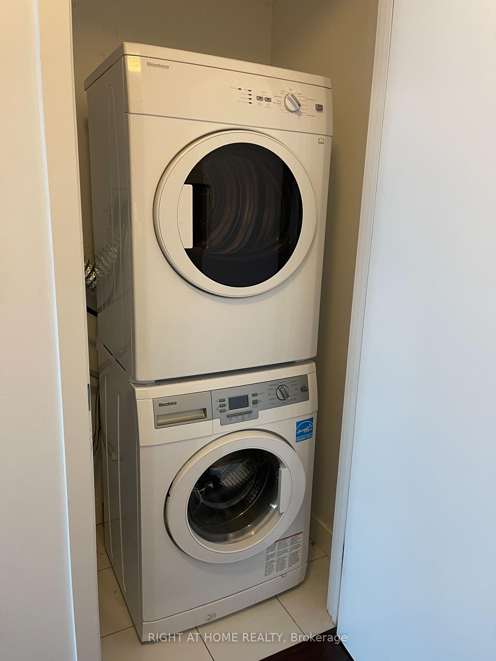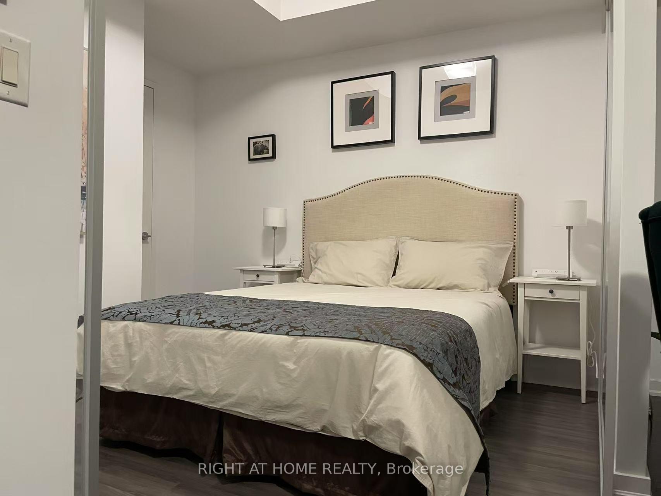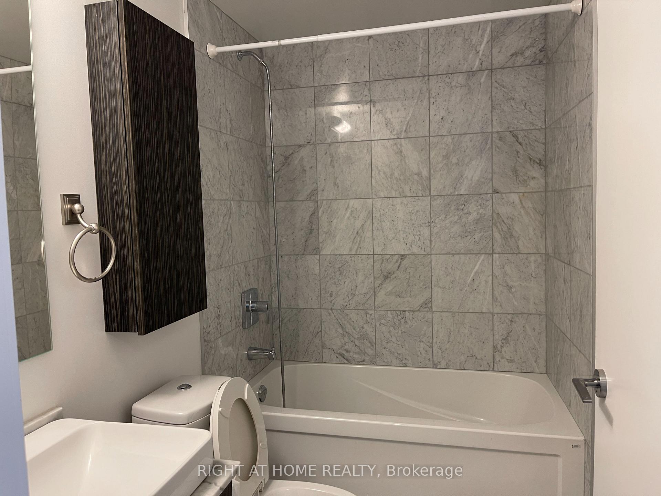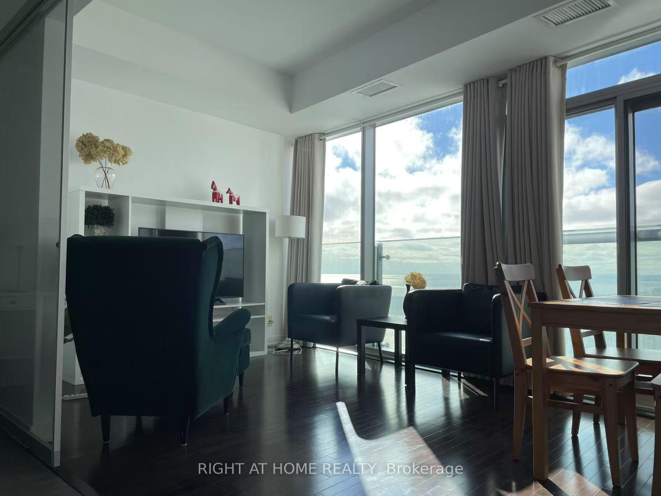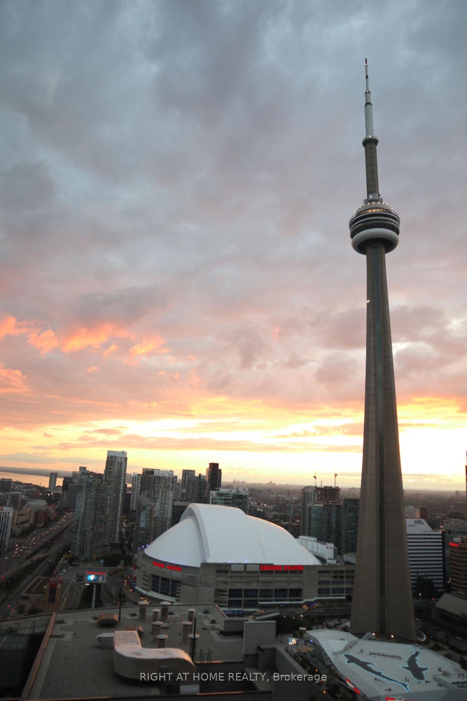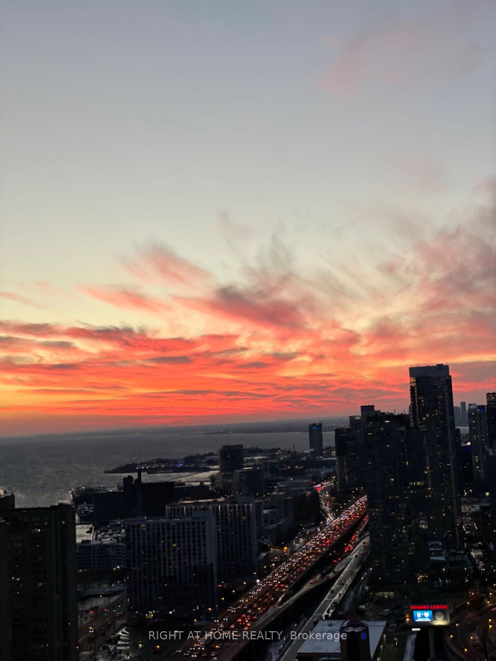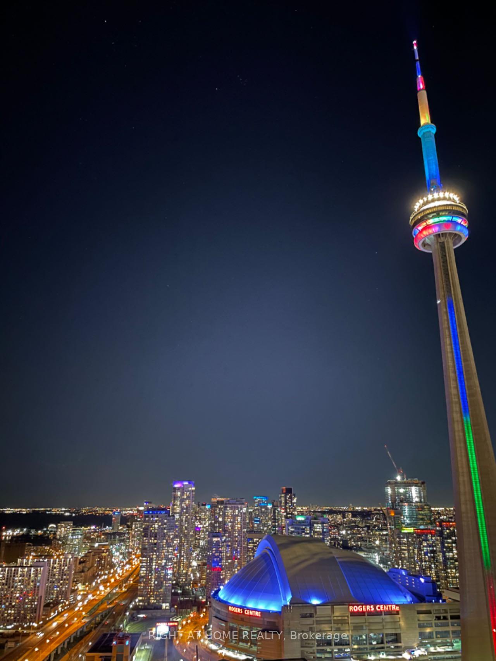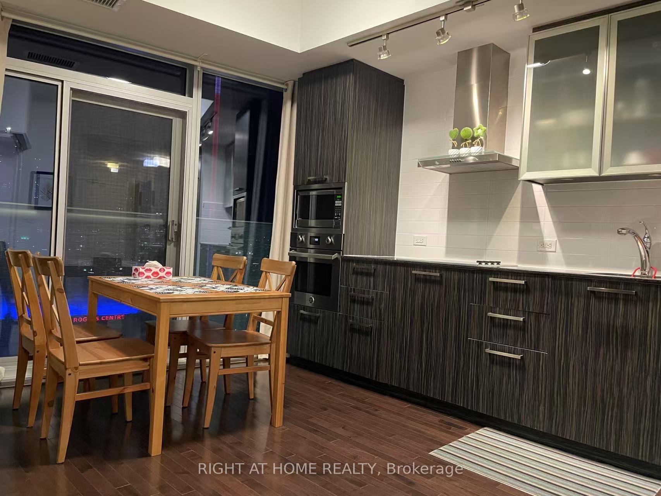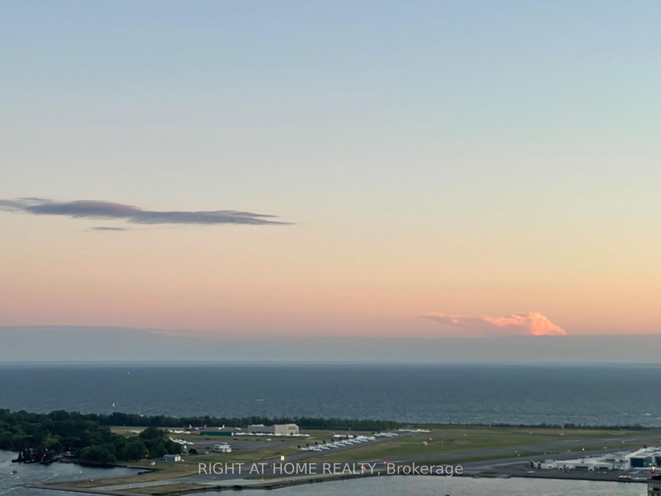$2,600
Available - For Rent
Listing ID: C12004847
12 York St , Unit 3606, Toronto, M5J 0A9, Ontario
| This bright and spacious 1 Bdrm, 1 Bath carpet free waterfront view condo is truly immaculate, open concept living/dining area that radiates a luxurious ambiance. Enjoy panoramic views of the city skyline and the sparkling waterfront from the expansive floor-to-ceiling windows that bathe the entire space in natural light.Featuring hardwood flooring. Modern kitchen is elegantly designed w/built-in appliances, granite counters. One locker included. Placing you steps away from the underground PATH, Union Station, Scotia Bank Arena, Rogers Centre, Maple Leaf Square, Lakeshore, CN Tower, Longo's & Several Amazing Restaurants. Step into a lifestyle of luxury and convenience experience the ultimate in high-end urban living today! Furnished condo. |
| Price | $2,600 |
| Payment Frequency: | Monthly |
| Payment Method: | Cheque |
| Rental Application Required: | Y |
| Deposit Required: | Y |
| Credit Check: | Y |
| Employment Letter | Y |
| Lease Agreement | Y |
| References Required: | Y |
| Buy Option | N |
| Occupancy: | Tenant |
| Address: | 12 York St , Unit 3606, Toronto, M5J 0A9, Ontario |
| Province/State: | Ontario |
| Property Management | Duka Property Management 416-607-6868 |
| Condo Corporation No | TSCC |
| Level | 36 |
| Unit No | 06 |
| Directions/Cross Streets: | York St/ Bremner Blvd |
| Rooms: | 4 |
| Bedrooms: | 1 |
| Bedrooms +: | 1 |
| Kitchens: | 1 |
| Family Room: | N |
| Basement: | None |
| Furnished: | N |
| Level/Floor | Room | Length(ft) | Width(ft) | Descriptions | |
| Room 1 | Flat | Living | 10.07 | 16.43 | Combined W/Dining, Hardwood Floor, Overlook Water |
| Room 2 | Flat | Dining | 10.07 | 16.43 | Combined W/Living, Hardwood Floor, West View |
| Room 3 | Flat | Kitchen | 10.07 | 16.43 | Combined W/Dining, Hardwood Floor, Window |
| Room 4 | Flat | Br | 12.07 | 10.17 | Hardwood Floor, Closet |
| Room 5 | Flat | Study | 6.56 | 3.28 | Hardwood Floor |
| Washroom Type | No. of Pieces | Level |
| Washroom Type 1 | 3 | Main |
| Approximatly Age: | 6-10 |
| Property Type: | Condo Apt |
| Style: | Apartment |
| Exterior: | Concrete |
| Garage Type: | None |
| Garage(/Parking)Space: | 0.00 |
| (Parking/)Drive: | None |
| Drive Parking Spaces: | 0 |
| Park #1 | |
| Parking Type: | None |
| Exposure: | W |
| Balcony: | Open |
| Locker: | Owned |
| Pet Permited: | Restrict |
| Approximatly Age: | 6-10 |
| Approximatly Square Footage: | 500-599 |
| Building Amenities: | Concierge, Exercise Room, Gym, Indoor Pool, Party/Meeting Room, Sauna |
| Property Features: | Public Trans |
| Common Elements Included: | Y |
| Fireplace/Stove: | N |
| Heat Source: | Gas |
| Heat Type: | Forced Air |
| Central Air Conditioning: | Central Air |
| Central Vac: | N |
| Laundry Level: | Main |
| Ensuite Laundry: | Y |
| Elevator Lift: | Y |
| Although the information displayed is believed to be accurate, no warranties or representations are made of any kind. |
| RIGHT AT HOME REALTY |
|
|
.jpg?src=Custom)
LINDA HUANG
RENE,SRES,SRS, Broker
Dir:
647-970-5616
| Book Showing | Email a Friend |
Jump To:
At a Glance:
| Type: | Condo - Condo Apt |
| Area: | Toronto |
| Municipality: | Toronto |
| Neighbourhood: | Waterfront Communities C1 |
| Style: | Apartment |
| Approximate Age: | 6-10 |
| Beds: | 1+1 |
| Baths: | 1 |
| Fireplace: | N |
Locatin Map:
- Color Examples
- Red
- Magenta
- Gold
- Green
- Black and Gold
- Dark Navy Blue And Gold
- Cyan
- Black
- Purple
- Brown Cream
- Blue and Black
- Orange and Black
- Default
- Device Examples
