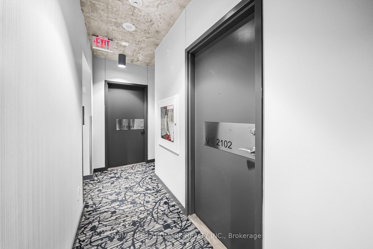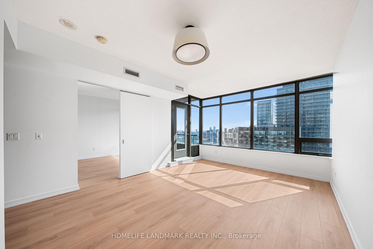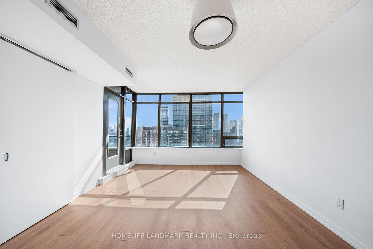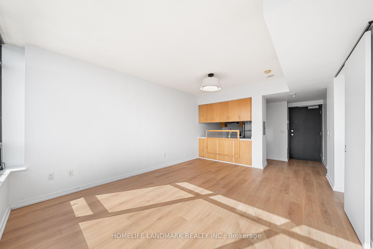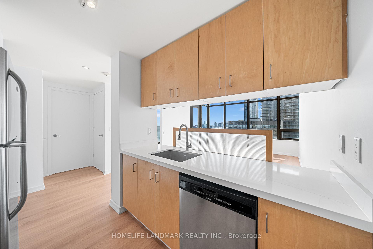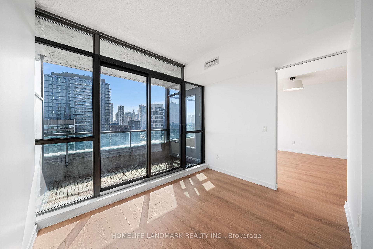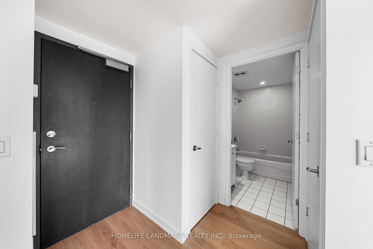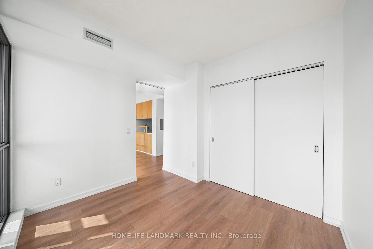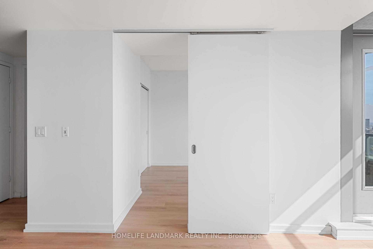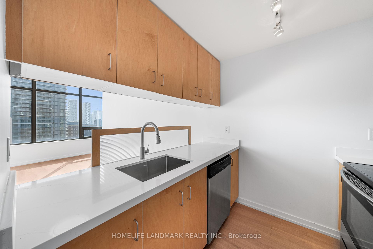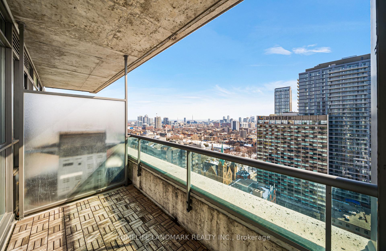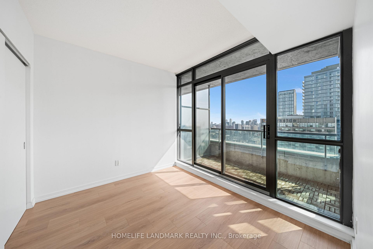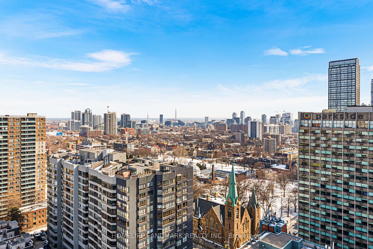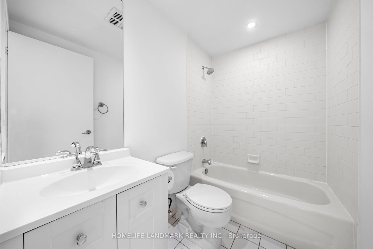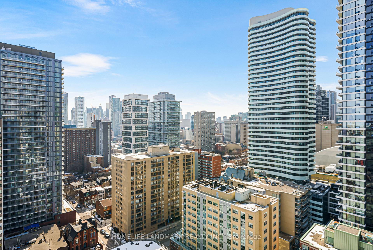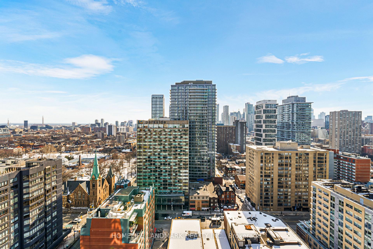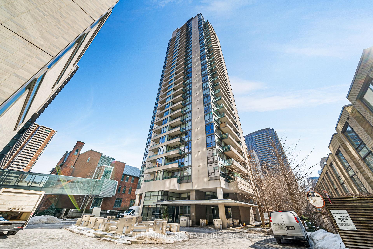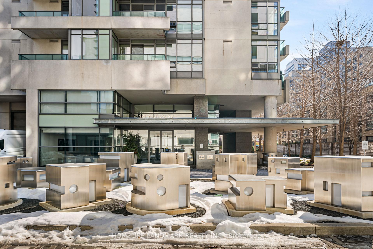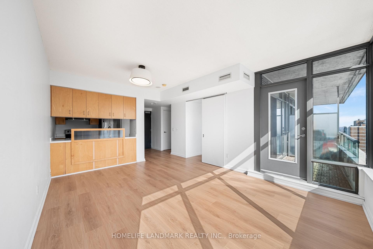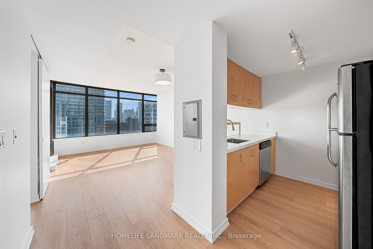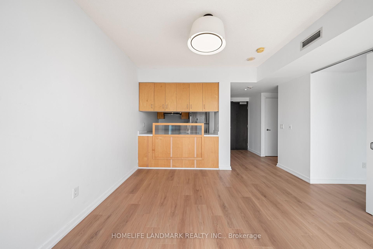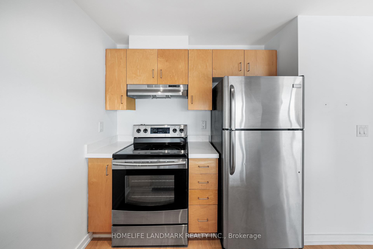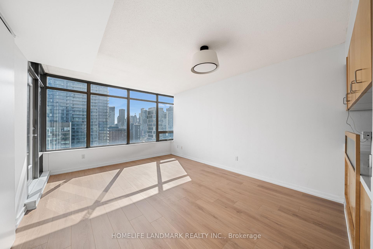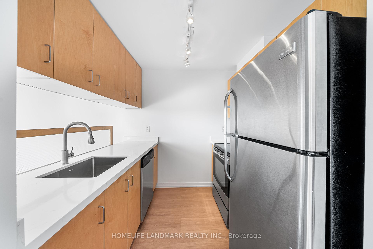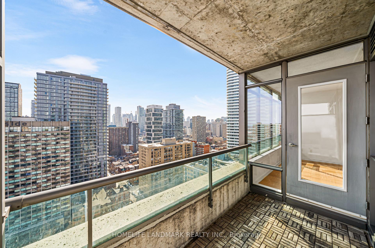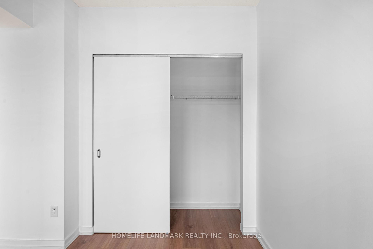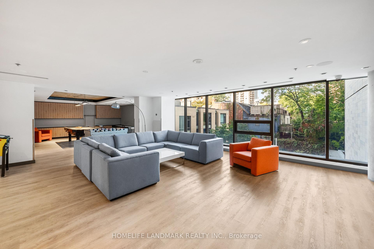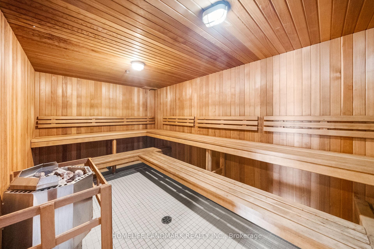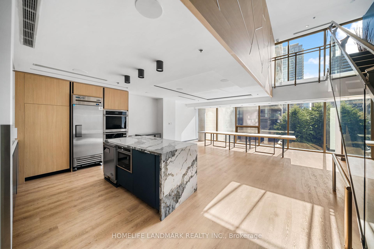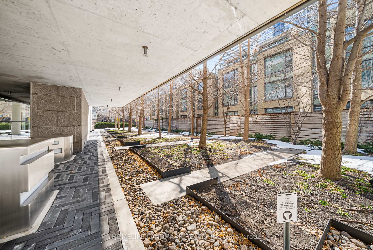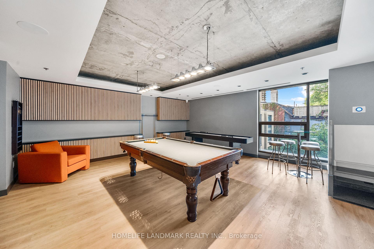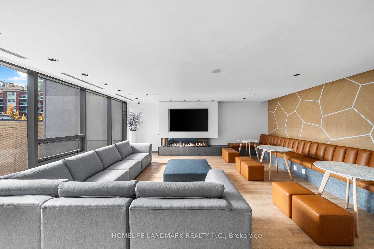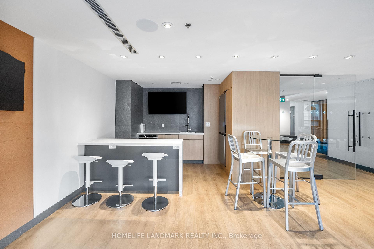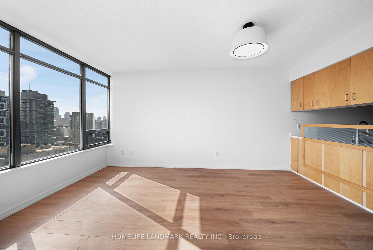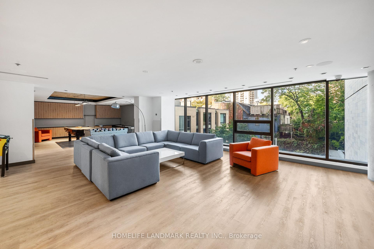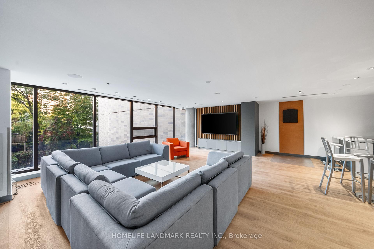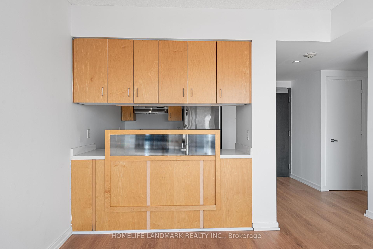$588,000
Available - For Sale
Listing ID: C12008363
281 Mutual Stre , Toronto, M4Y 3C4, Toronto
| Indulge yourself in this perfect city oasis home in the heart of Downtown Toronto - Radio City South Tower. Built by renowned builder, its rich culture, architectural design and quality make this home stand out significantly from others. It features 9-foot ceiling, aesthetic floor-to-ceiling windows, well-designed floor plan with no waste of space; With south facing living and bedroom, the home flooded in tons of whole day natural sunshine lights; Two accesses to Million Dollar View balcony from both living and bedroom. Unobstructed city skyline view is your full day treat. Extensive $$$ upgrades, brand new luxury wide vinyl plank flooring through out, freshly painted, brand new quartz countertop, brand new kitchen sink, S/S appliances, newer bathroom vanity. This building located in a quiet yard with no commercial, protected from city hustle and bustle, while maintaining its connection to everywhere. Minutes walk from the College subway, the College/Carlton streetcar, Loblaws, bars and restaurants, famous theatres, parks and greens, also universities and colleges, such as National Ballet School of Canada, University of Toronto, TMU, George Brown, etc. ONE PARKING, ONE LOCKER. |
| Price | $588,000 |
| Taxes: | $2632.27 |
| Occupancy: | Vacant |
| Address: | 281 Mutual Stre , Toronto, M4Y 3C4, Toronto |
| Postal Code: | M4Y 3C4 |
| Province/State: | Toronto |
| Directions/Cross Streets: | Carlton/Church |
| Level/Floor | Room | Length(ft) | Width(ft) | Descriptions | |
| Room 1 | Flat | Living | 13.12 | 16.73 | Combined W/Dining, South View, W/O To Balcony |
| Room 2 | Flat | Living Ro | 13.12 | 16.73 | Combined w/Dining, South View, W/O To Balcony |
| Room 3 | Flat | Dining Ro | 13.12 | 16.73 | Combined w/Living, South View, Open Concept |
| Room 4 | Flat | Kitchen | 8.3 | 10.56 | Stainless Steel Appl, Quartz Counter, Overlooks Dining |
| Room 5 | Flat | Primary B | 10.82 | 10.17 | W/O To Balcony, South View, Large Closet |
| Washroom Type | No. of Pieces | Level |
| Washroom Type 1 | 4 | Flat |
| Washroom Type 2 | 4 | Flat |
| Washroom Type 3 | 0 | |
| Washroom Type 4 | 0 | |
| Washroom Type 5 | 0 | |
| Washroom Type 6 | 0 |
| Total Area: | 0.00 |
| Washrooms: | 1 |
| Heat Type: | Heat Pump |
| Central Air Conditioning: | Central Air |
$
%
Years
This calculator is for demonstration purposes only. Always consult a professional
financial advisor before making personal financial decisions.
| Although the information displayed is believed to be accurate, no warranties or representations are made of any kind. |
| HOMELIFE LANDMARK REALTY INC. |
|
|
.jpg?src=Custom)
Dir:
416-548-7854
Bus:
416-548-7854
Fax:
416-981-7184
| Virtual Tour | Book Showing | Email a Friend |
Jump To:
At a Glance:
| Type: | Com - Condo Apartment |
| Area: | Toronto |
| Municipality: | Toronto C08 |
| Neighbourhood: | Church-Yonge Corridor |
| Style: | Apartment |
| Tax: | $2,632.27 |
| Maintenance Fee: | $682.16 |
| Beds: | 1 |
| Baths: | 1 |
| Garage: | 1 |
| Fireplace: | N |
Locatin Map:
Payment Calculator:
- Color Examples
- Red
- Magenta
- Gold
- Green
- Black and Gold
- Dark Navy Blue And Gold
- Cyan
- Black
- Purple
- Brown Cream
- Blue and Black
- Orange and Black
- Default
- Device Examples
