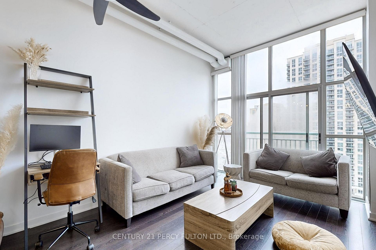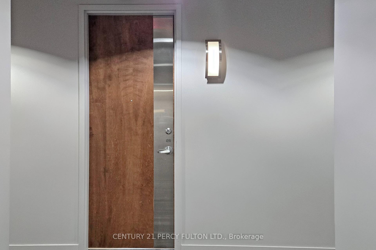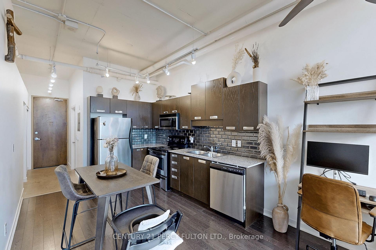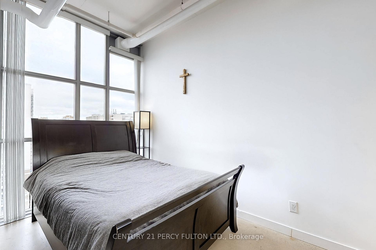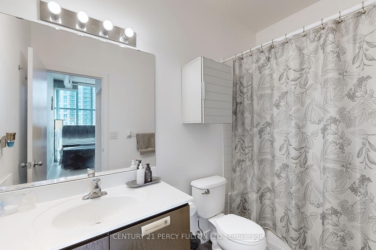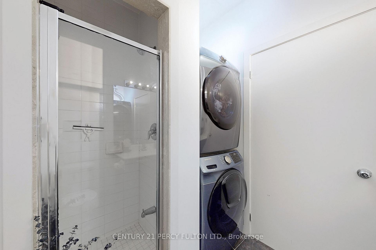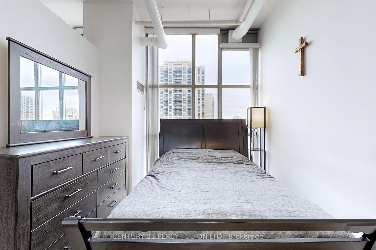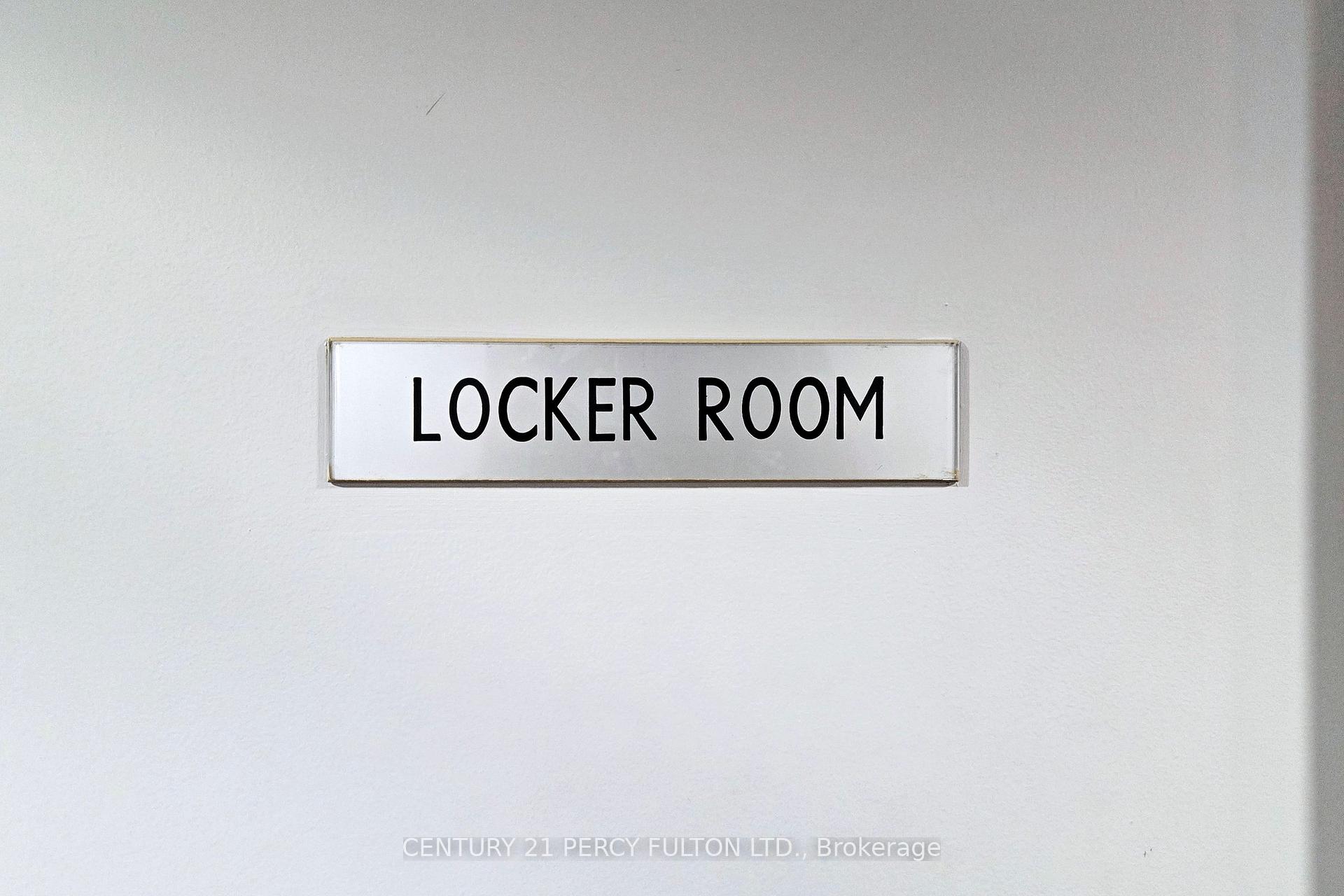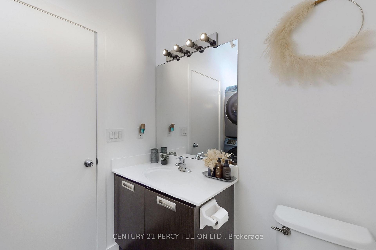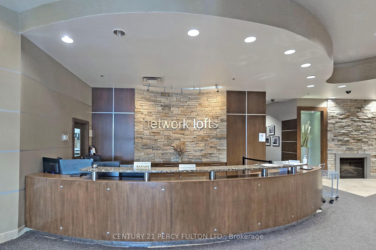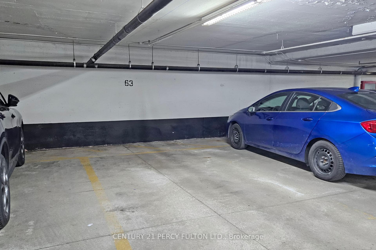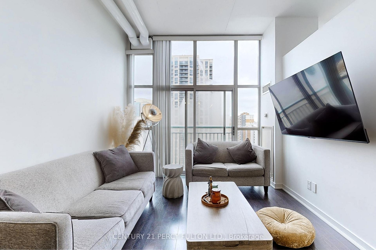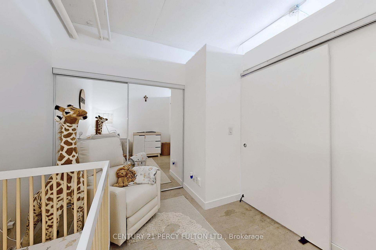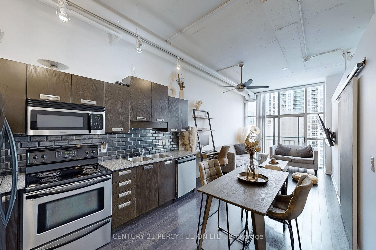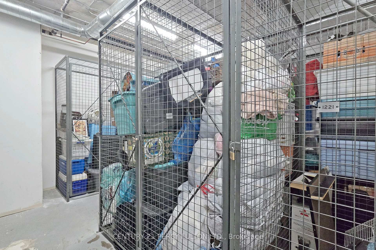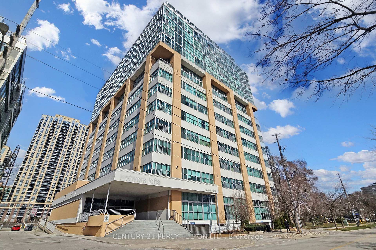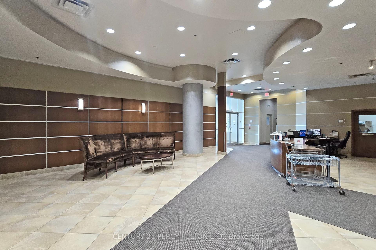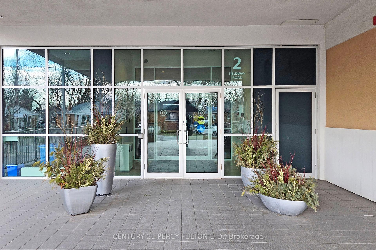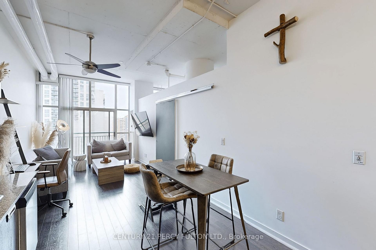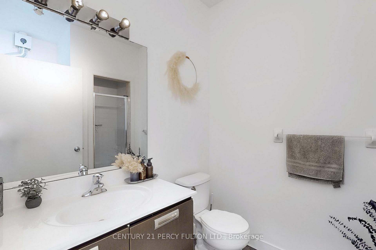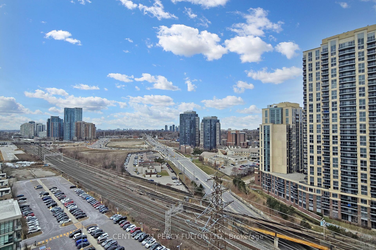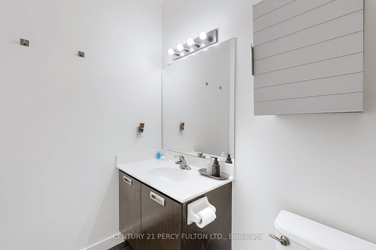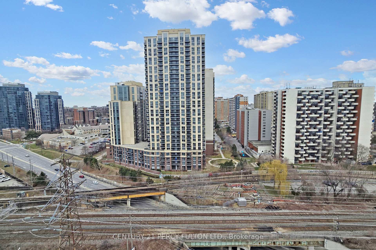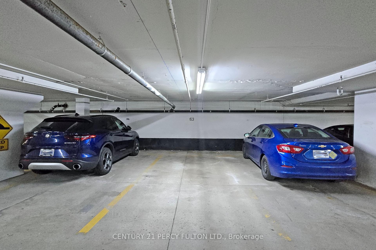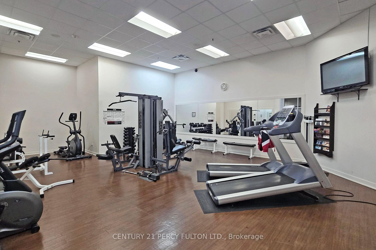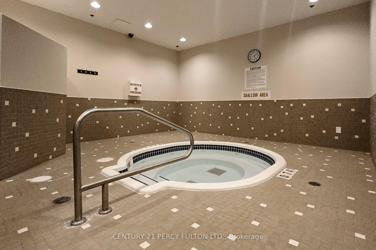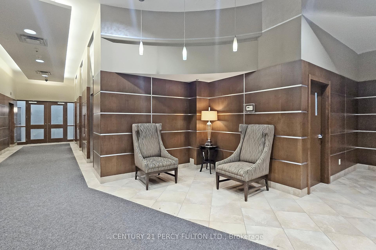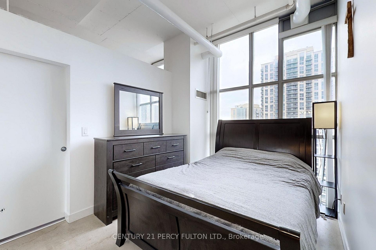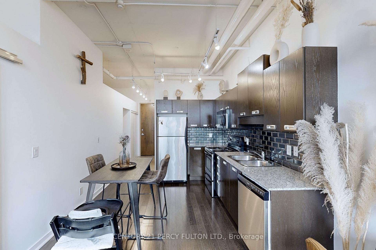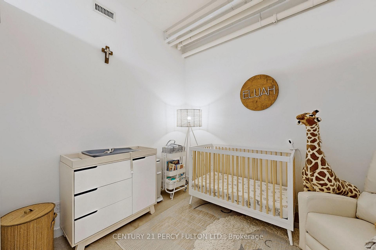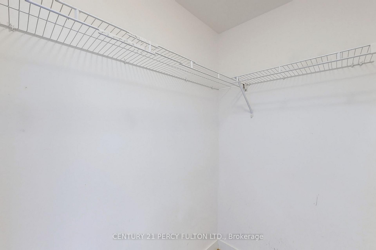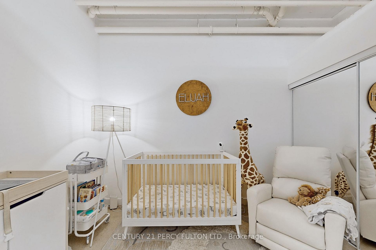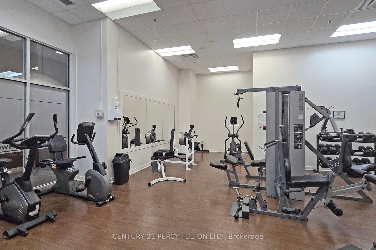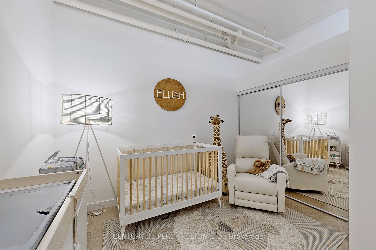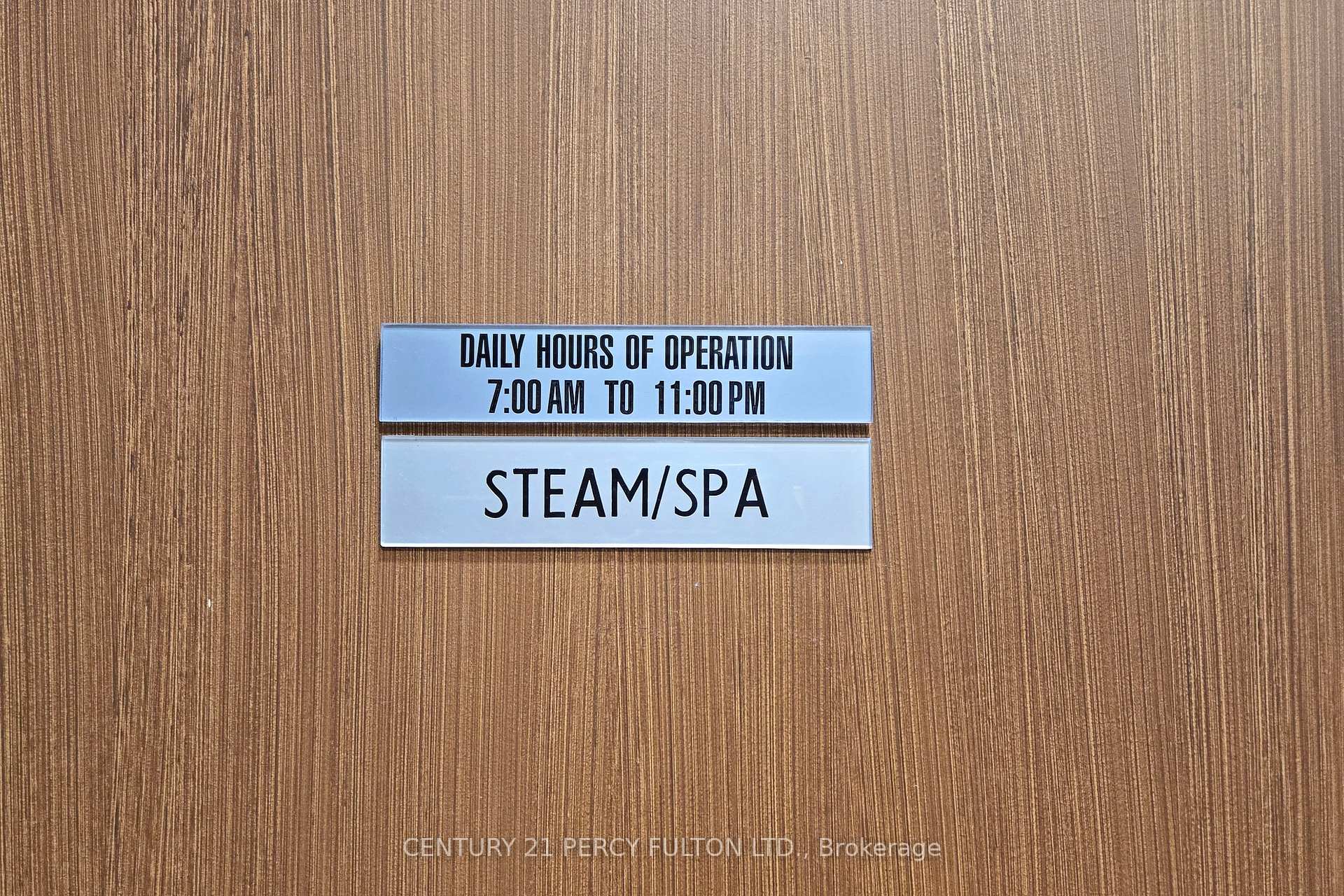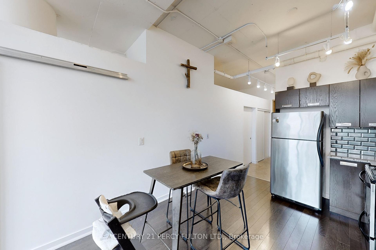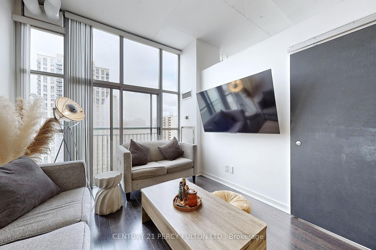$2,695
Available - For Rent
Listing ID: W12008821
2 Fieldway Road , Toronto, M8Z 0B9, Toronto
| Welcome to Network Lofts! This stunning condo boasts a spacious open concept design that seamlessly blends style and functionality. 2 bedrooms and 2 full baths, it offers ample space for comfortable living. The highlight of the unit is its soaring 10.5-foot ceilings, which create an airy and expansive atmosphere. Modern kitchen w/granite counter top, equiped with B/I DW & a microwave. Included with the condo 1 underground parking spot and 1 locker, conveniently located on the same floor as the unit for easy access. 6 elevators in the building, you'll never have to wait long to reach your destination. Located in a peaceful residential neighborhood, this condo is flooded with natural light thanks to its floor-to-ceiling windows. Convenience is key with this property, as it is just steps away from the subway and TTC, making commuting a breeze. Additionally, it is close to Kipling GO Station, the Gardiner Expressway, and Highway 427, providing easy access to all parts of the city and beyond. |
| Price | $2,695 |
| Taxes: | $0.00 |
| Occupancy: | Vacant |
| Address: | 2 Fieldway Road , Toronto, M8Z 0B9, Toronto |
| Postal Code: | M8Z 0B9 |
| Province/State: | Toronto |
| Directions/Cross Streets: | Bloor & Islington |
| Level/Floor | Room | Length(ft) | Width(ft) | Descriptions | |
| Room 1 | Ground | Living | 14.89 | 10.1 | Combined W/Dining, Laminate, Juliette Balcony |
| Room 2 | Ground | Living Ro | 14.89 | 10.1 | Combined w/Dining, Laminate, Juliette Balcony |
| Room 3 | Ground | Dining Ro | 14.89 | 10.1 | Combined w/Living, Laminate, Open Concept |
| Room 4 | Ground | Kitchen | 11.81 | 10.1 | Granite Counters, Laminate, B/I Dishwasher |
| Room 5 | Ground | Primary B | 15.35 | 9.02 | 4 Pc Ensuite, Concrete Floor, Large Window |
| Room 6 | Ground | Bedroom 2 | 10.59 | 9.02 | Sliding Doors, Concrete Floor, Mirrored Closet |
| Washroom Type | No. of Pieces | Level |
| Washroom Type 1 | 4 | Flat |
| Washroom Type 2 | 3 | Flat |
| Washroom Type 3 | 4 | Flat |
| Washroom Type 4 | 3 | Flat |
| Washroom Type 5 | 0 | |
| Washroom Type 6 | 0 | |
| Washroom Type 7 | 0 | |
| Washroom Type 8 | 4 | Flat |
| Washroom Type 9 | 3 | Flat |
| Washroom Type 10 | 0 | |
| Washroom Type 11 | 0 | |
| Washroom Type 12 | 0 |
| Total Area: | 0.00 |
| Washrooms: | 2 |
| Heat Type: | Forced Air |
| Central Air Conditioning: | Central Air |
| Elevator Lift: | True |
| Although the information displayed is believed to be accurate, no warranties or representations are made of any kind. |
| CENTURY 21 PERCY FULTON LTD. |
|
|
.jpg?src=Custom)
Dir:
416-548-7854
Bus:
416-548-7854
Fax:
416-981-7184
| Virtual Tour | Book Showing | Email a Friend |
Jump To:
At a Glance:
| Type: | Com - Condo Apartment |
| Area: | Toronto |
| Municipality: | Toronto W08 |
| Neighbourhood: | Islington-City Centre West |
| Style: | Apartment |
| Beds: | 2 |
| Baths: | 2 |
| Garage: | 1 |
| Fireplace: | N |
Locatin Map:
- Color Examples
- Red
- Magenta
- Gold
- Green
- Black and Gold
- Dark Navy Blue And Gold
- Cyan
- Black
- Purple
- Brown Cream
- Blue and Black
- Orange and Black
- Default
- Device Examples
