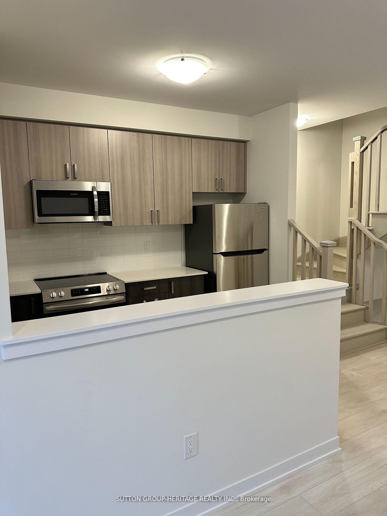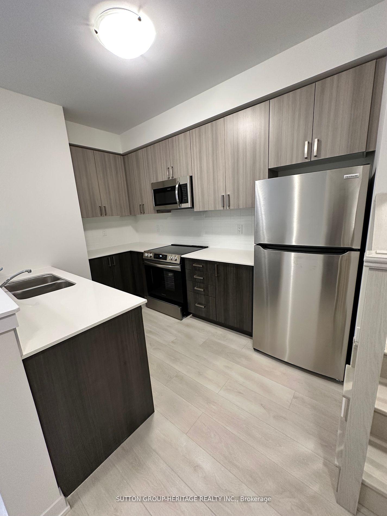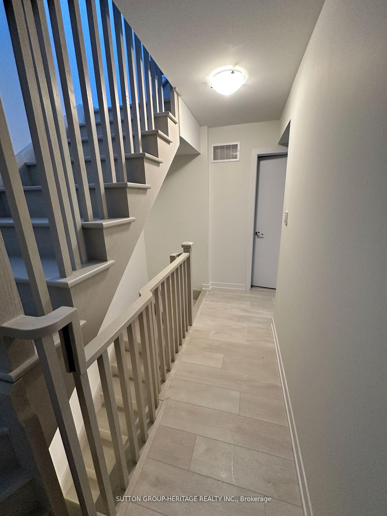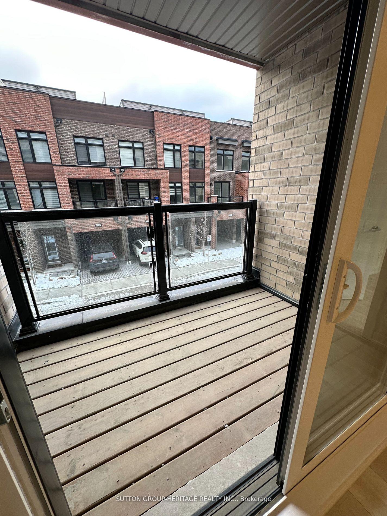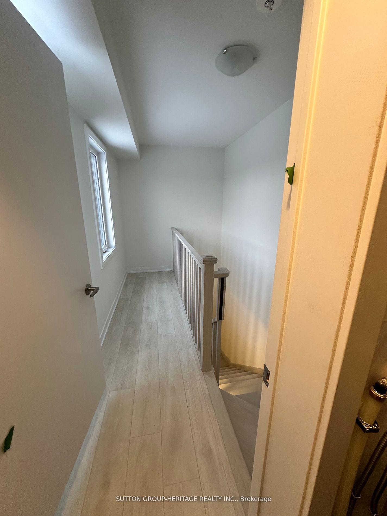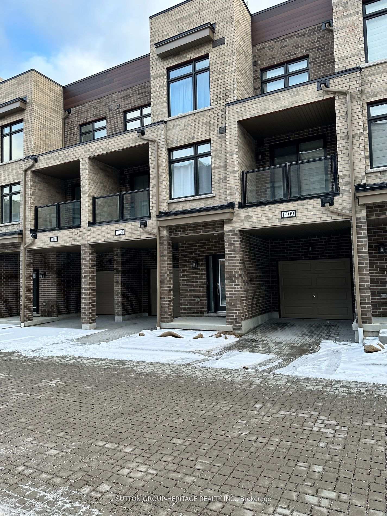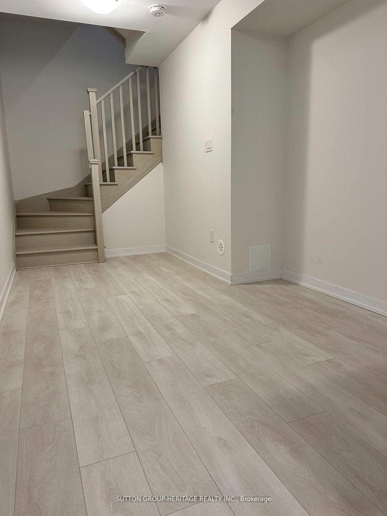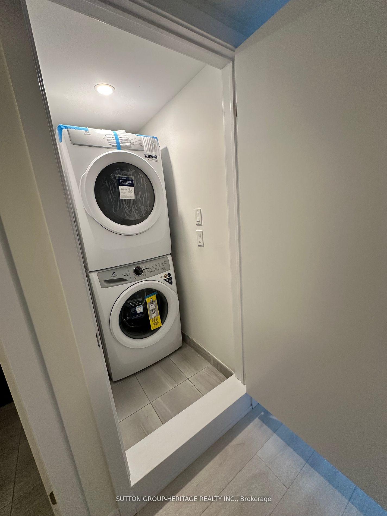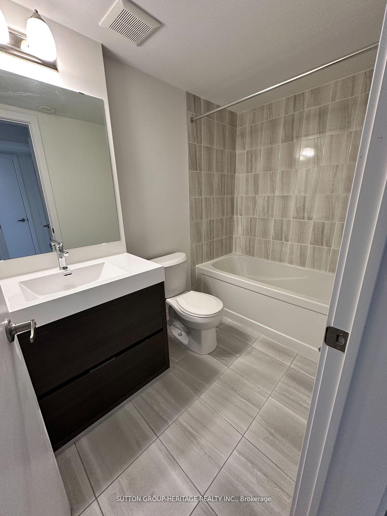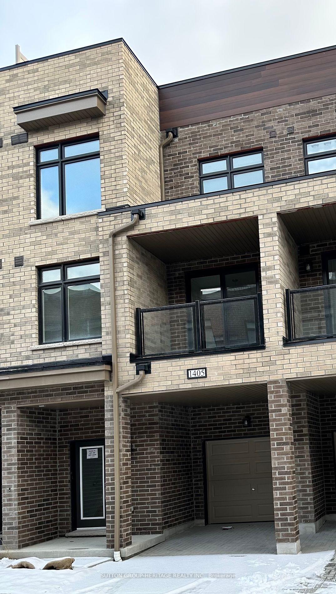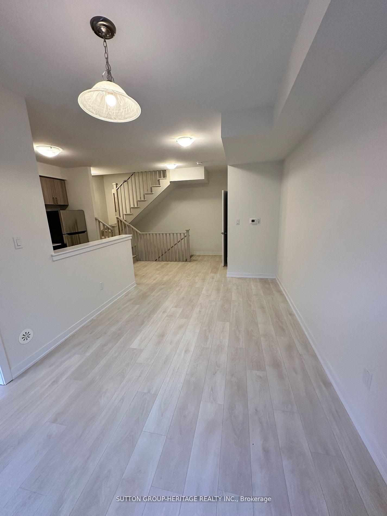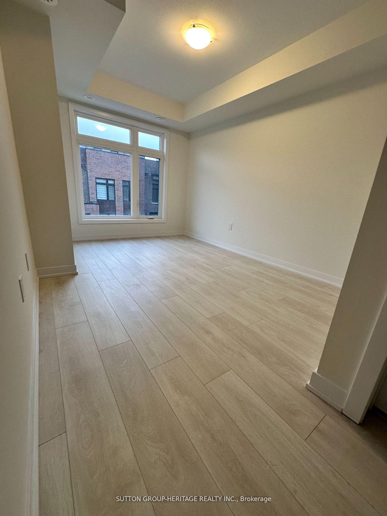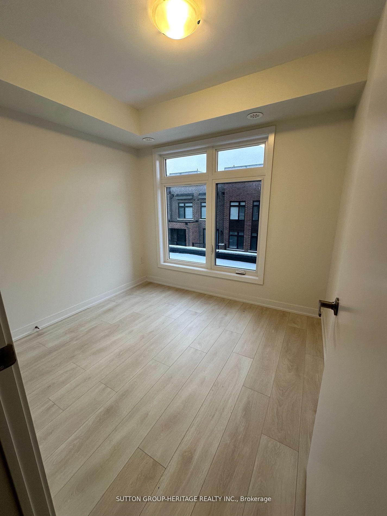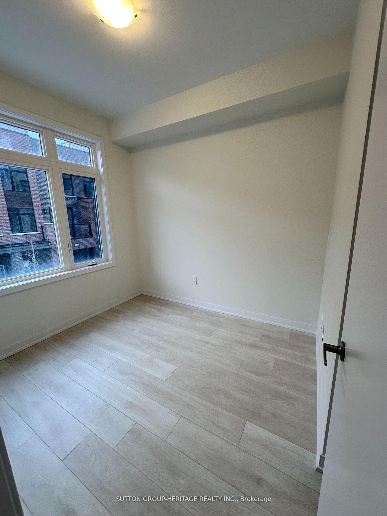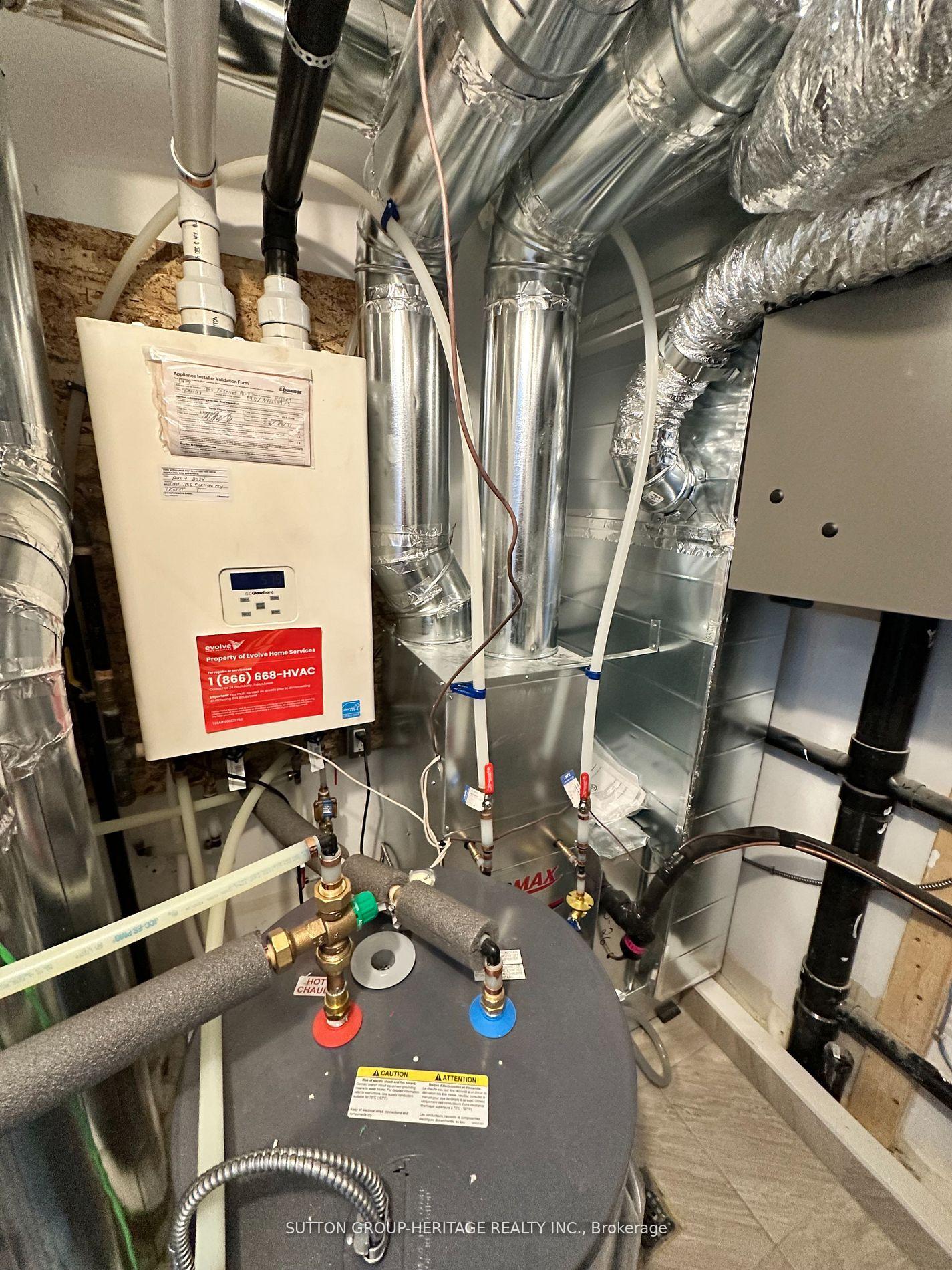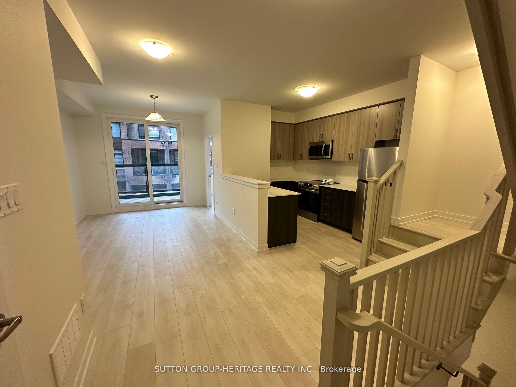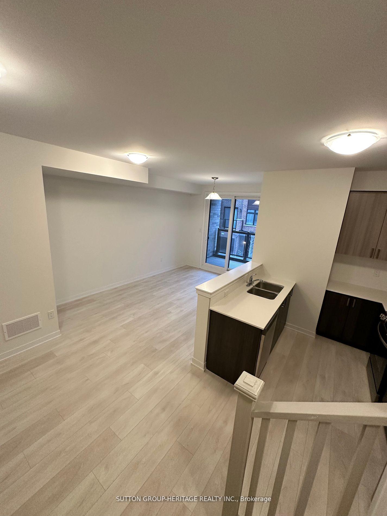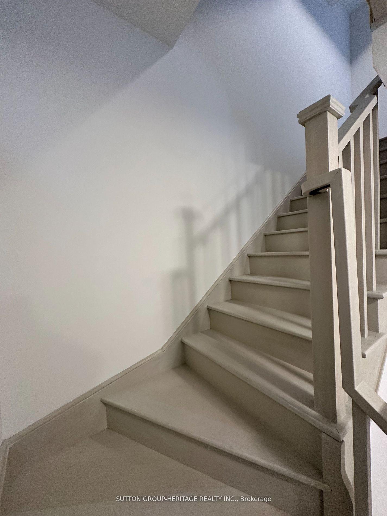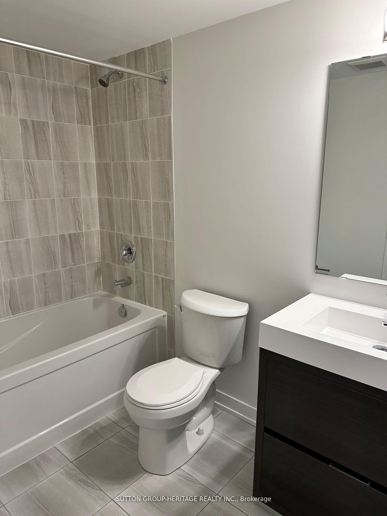$3,000
Available - For Rent
Listing ID: E12010680
1865 Pickering Pkwy , Unit 1405, Pickering, L1V 0H2, Ontario
| Brand New Three Bedroom Townhome For Lease. Luxury Vinyl Plank Flooring Throughout. Open Concept Main Floor With Stainless Steel Appliances, 2 Piece Bath, Walkout To Large Balcony. Den/Bedroom Conveniently Located On This Level. Third Floor Offers A Full 4 Piece Bathroom, Laundry, Two More Bedrooms Including The Primary Suite Boasting A Full 4 Piece Ensuite And Large Closet. Small Finished Space Could Be Used As A Reading Nook Or Storage Space. Attached Single Car Garage And Private Single Driveway. Close To All Amenities, Shopping, Restaurant, Banks, Library, Town Hall, Casino, 401, GO Train And Much More! **EXTRAS** Free Rogers Internet Until January 2026, Energy Efficient Tankless Water Heater. |
| Price | $3,000 |
| Address: | 1865 Pickering Pkwy , Unit 1405, Pickering, L1V 0H2, Ontario |
| Province/State: | Ontario |
| Condo Corporation No | TBA |
| Level | 1 |
| Unit No | 1404 |
| Directions/Cross Streets: | Pickering Pkwy / Notion Road |
| Rooms: | 7 |
| Bedrooms: | 3 |
| Bedrooms +: | |
| Kitchens: | 1 |
| Family Room: | N |
| Basement: | None |
| Furnished: | N |
| Level/Floor | Room | Length(ft) | Width(ft) | Descriptions | |
| Room 1 | Main | Living | 4.82 | 3.02 | Hardwood Floor, Hardwood Floor, Open Concept |
| Room 2 | Main | Dining | 4.82 | 3.02 | Combined W/Living, Hardwood Floor, Open Concept |
| Room 3 | Main | Kitchen | 3.38 | 2.59 | Breakfast Bar, B/I Dishwasher, B/I Microwave |
| Room 4 | Main | Br | 2.85 | 2.53 | Hardwood Floor, Closet, Window |
| Room 5 | 3rd | 2nd Br | 2.46 | 2.46 | Broadloom, Closet, Window |
| Room 6 | 3rd | 3rd Br | 3.84 | 2.85 | Hardwood Floor, Closet, 3 Pc Ensuite |
| Room 7 | Ground | Other | 9.15 | 8.17 | Hardwood Floor |
| Washroom Type | No. of Pieces | Level |
| Washroom Type 1 | 2 | Main |
| Washroom Type 2 | 3 | 3rd |
| Approximatly Age: | 0-5 |
| Property Type: | Condo Townhouse |
| Style: | 3-Storey |
| Exterior: | Brick, Concrete |
| Garage Type: | Built-In |
| Garage(/Parking)Space: | 1.00 |
| Drive Parking Spaces: | 1 |
| Park #1 | |
| Parking Type: | Owned |
| Exposure: | Se |
| Balcony: | Open |
| Locker: | None |
| Pet Permited: | Restrict |
| Approximatly Age: | 0-5 |
| Approximatly Square Footage: | 1200-1399 |
| Building Amenities: | Visitor Parking |
| Property Features: | Hospital, Park, Public Transit, School |
| Water Included: | Y |
| Fireplace/Stove: | N |
| Heat Source: | Gas |
| Heat Type: | Forced Air |
| Central Air Conditioning: | Central Air |
| Central Vac: | N |
| Ensuite Laundry: | Y |
| Although the information displayed is believed to be accurate, no warranties or representations are made of any kind. |
| SUTTON GROUP-HERITAGE REALTY INC. |
|
|
.jpg?src=Custom)
Dir:
416-548-7854
Bus:
416-548-7854
Fax:
416-981-7184
| Book Showing | Email a Friend |
Jump To:
At a Glance:
| Type: | Condo - Condo Townhouse |
| Area: | Durham |
| Municipality: | Pickering |
| Neighbourhood: | Village East |
| Style: | 3-Storey |
| Approximate Age: | 0-5 |
| Beds: | 3 |
| Baths: | 3 |
| Garage: | 1 |
| Fireplace: | N |
Locatin Map:
- Color Examples
- Red
- Magenta
- Gold
- Green
- Black and Gold
- Dark Navy Blue And Gold
- Cyan
- Black
- Purple
- Brown Cream
- Blue and Black
- Orange and Black
- Default
- Device Examples
