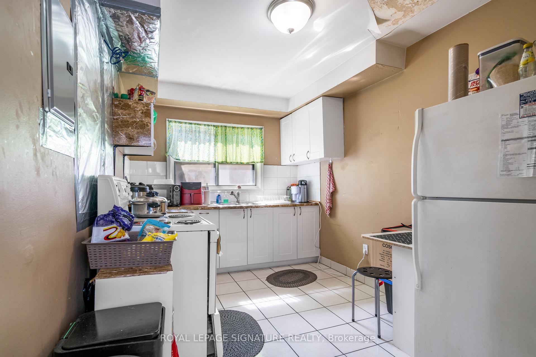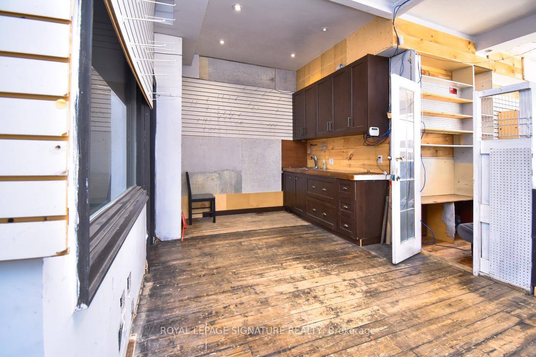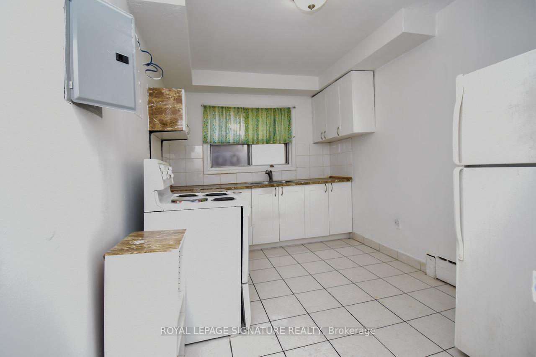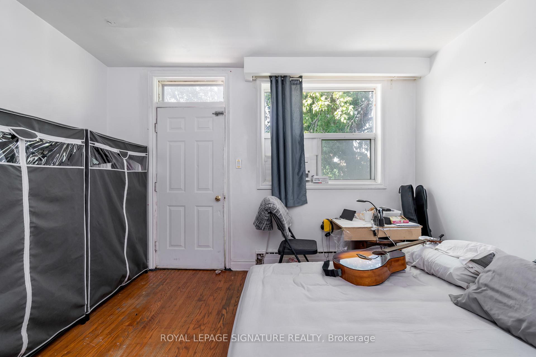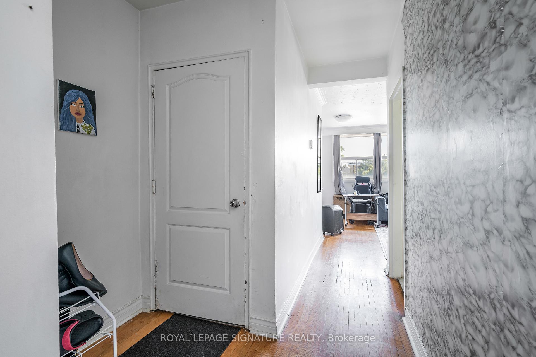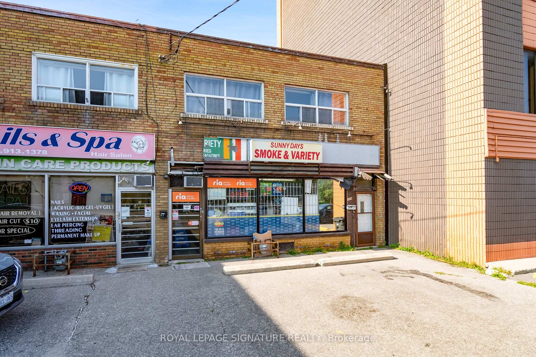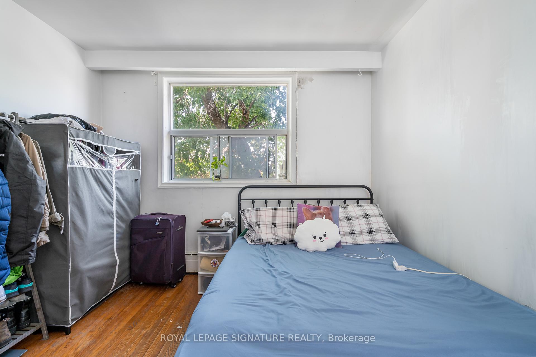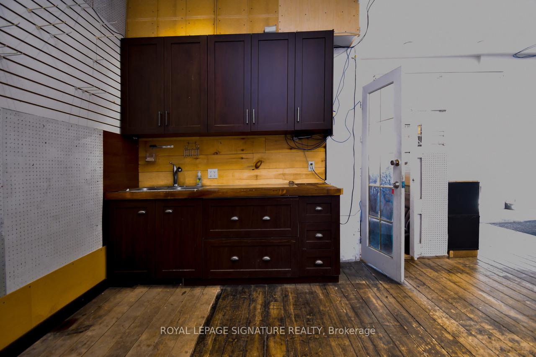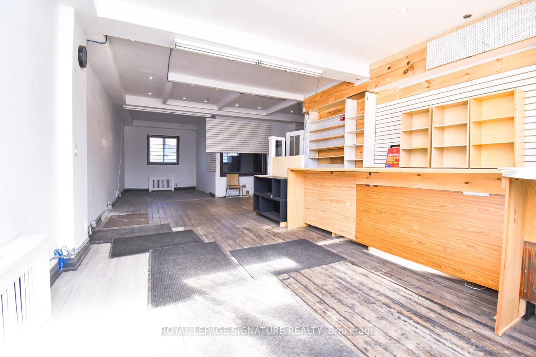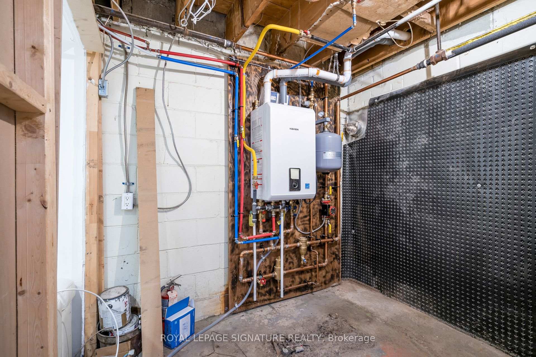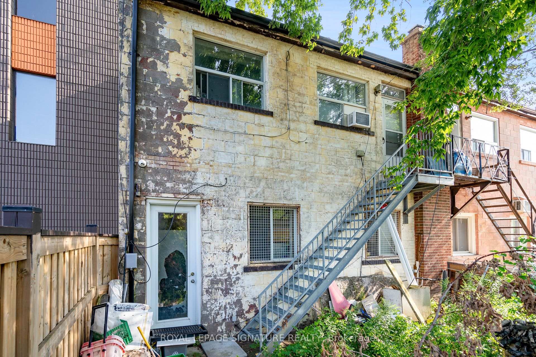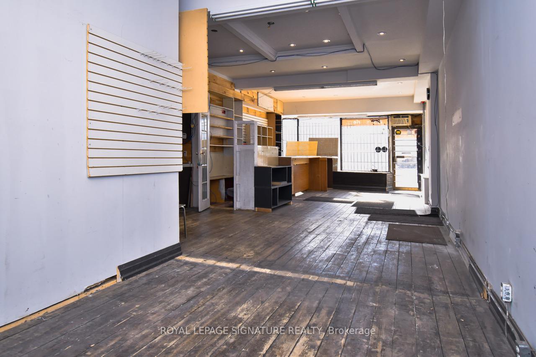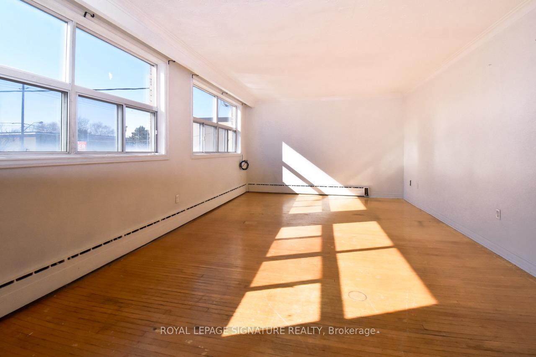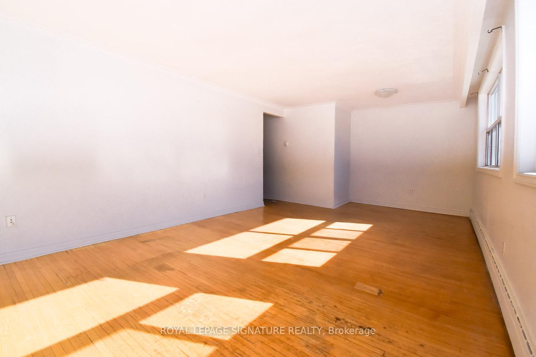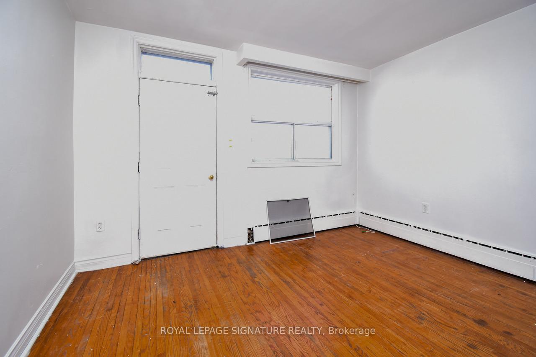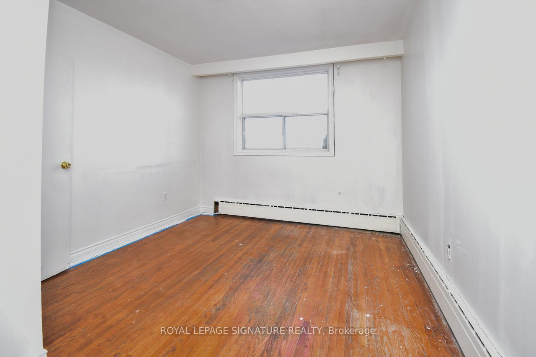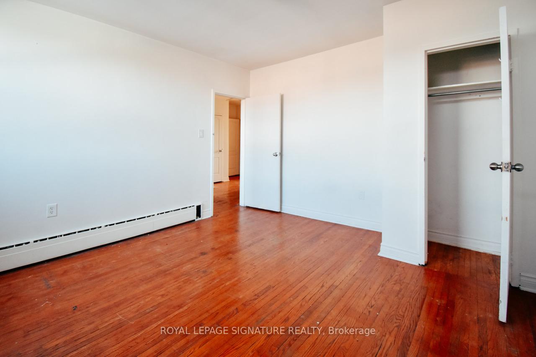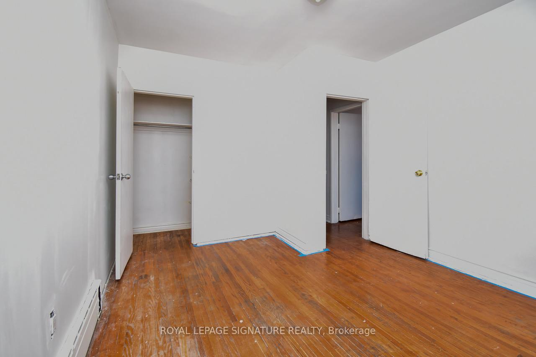$999,999
Available - For Sale
Listing ID: W12011011
724 Wilson Aven , Toronto, M3K 1E2, Toronto
| NOW FULLY VACANT! A true blank canvass for your idea. Close to subway, highways and withplenty of foot traffic. Commercial/Office on main floor, large two bed above, and partiallyfinished apartment in basement. Three washrooms, three new electrical panels, new boiler(2024) new roof (2024) Large rear yard provides additional space. Front entrance parking for 4cars. A great building to add to your portfolio |
| Price | $999,999 |
| Taxes: | $8661.00 |
| Tax Type: | Annual |
| Assessment: | $698000 |
| Assessment Year: | 2025 |
| Occupancy: | Vacant |
| Address: | 724 Wilson Aven , Toronto, M3K 1E2, Toronto |
| Postal Code: | M3K 1E2 |
| Province/State: | Toronto |
| Lot Size: | 25.00 x 122.53 (Feet) |
| Directions/Cross Streets: | Dufferin and Keele |
| Washroom Type | No. of Pieces | Level |
| Washroom Type 1 | 0 | |
| Washroom Type 2 | 0 | |
| Washroom Type 3 | 0 | |
| Washroom Type 4 | 0 | |
| Washroom Type 5 | 0 | |
| Washroom Type 6 | 0 | |
| Washroom Type 7 | 0 | |
| Washroom Type 8 | 0 | |
| Washroom Type 9 | 0 | |
| Washroom Type 10 | 0 |
| Category: | Store With Apt/Office |
| Building Percentage: | F |
| Total Area: | 2205.00 |
| Total Area Code: | Square Feet |
| Office/Appartment Area: | 1105 |
| Office/Appartment Area Code: | Sq Ft |
| Retail Area: | 1105 |
| Retail Area Code: | Sq Ft |
| Approximatly Age: | 51-99 |
| Financial Statement: | F |
| Chattels: | F |
| Franchise: | F |
| Sprinklers: | No |
| Washrooms: | 3 |
| Heat Type: | Gas Hot Water |
| Central Air Conditioning: | No |
$
%
Years
This calculator is for demonstration purposes only. Always consult a professional
financial advisor before making personal financial decisions.
| Although the information displayed is believed to be accurate, no warranties or representations are made of any kind. |
| ROYAL LEPAGE SIGNATURE REALTY |
|
|
.jpg?src=Custom)
Dir:
416-548-7854
Bus:
416-548-7854
Fax:
416-981-7184
| Book Showing | Email a Friend |
Jump To:
At a Glance:
| Type: | Com - Store W Apt/Office |
| Area: | Toronto |
| Municipality: | Toronto W05 |
| Neighbourhood: | Downsview-Roding-CFB |
| Lot Size: | 25.00 x 122.53(Feet) |
| Approximate Age: | 51-99 |
| Tax: | $8,661 |
| Baths: | 3 |
| Fireplace: | N |
Locatin Map:
Payment Calculator:
- Color Examples
- Red
- Magenta
- Gold
- Green
- Black and Gold
- Dark Navy Blue And Gold
- Cyan
- Black
- Purple
- Brown Cream
- Blue and Black
- Orange and Black
- Default
- Device Examples
