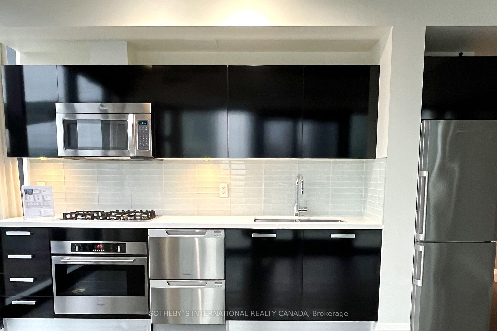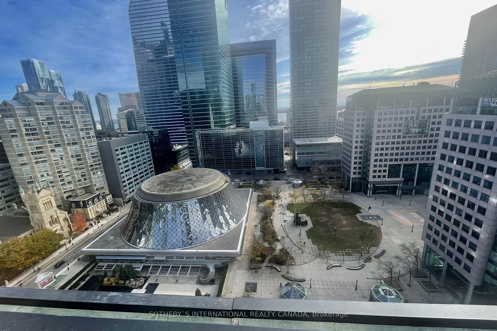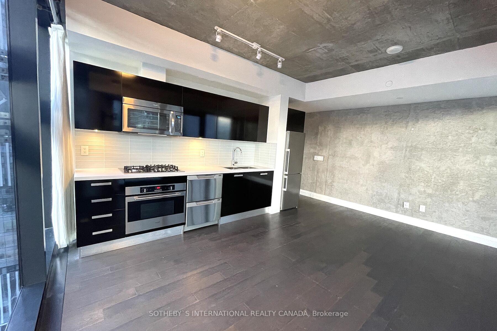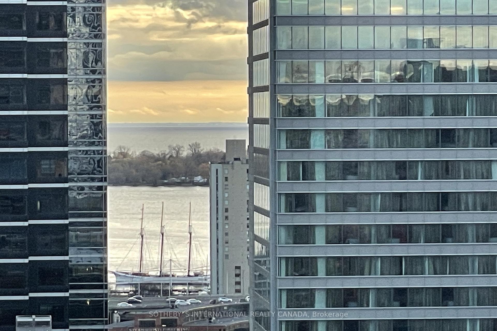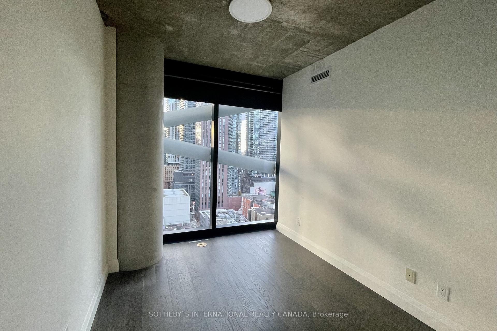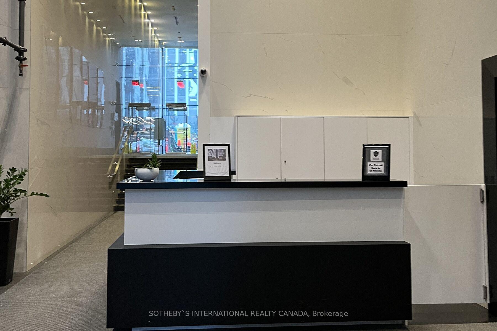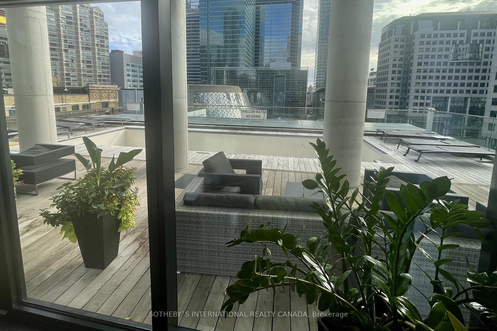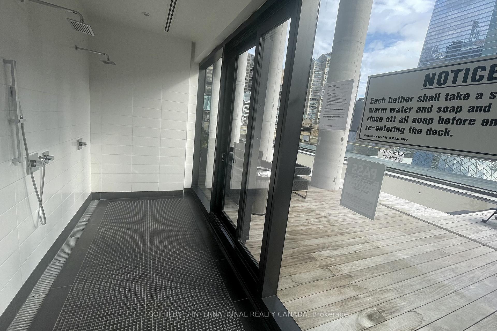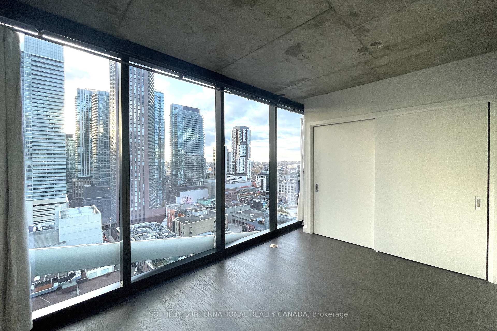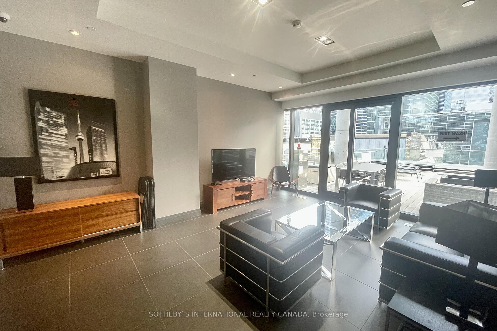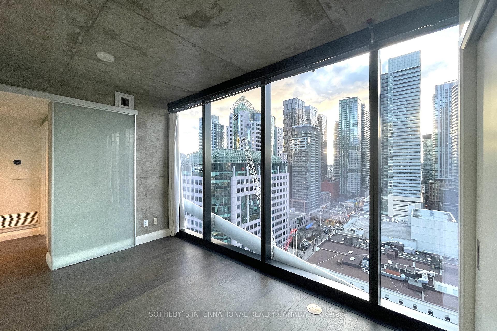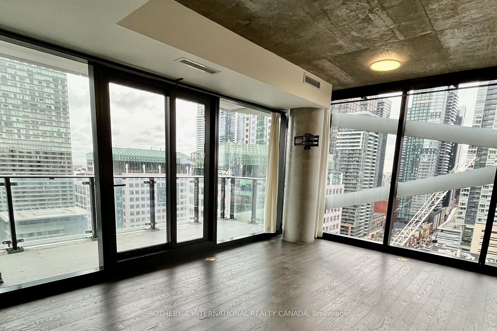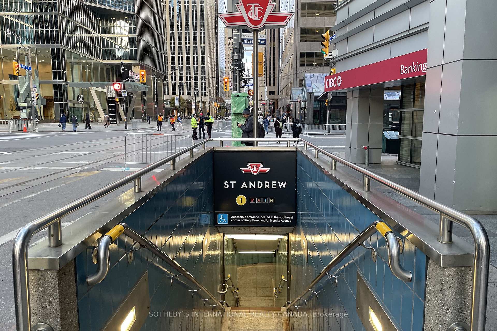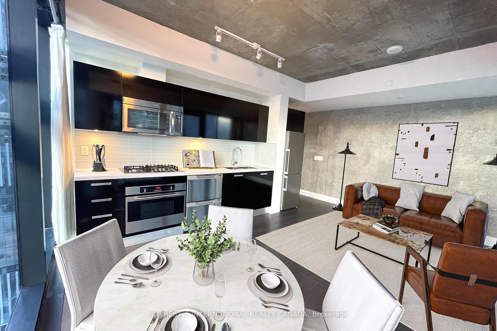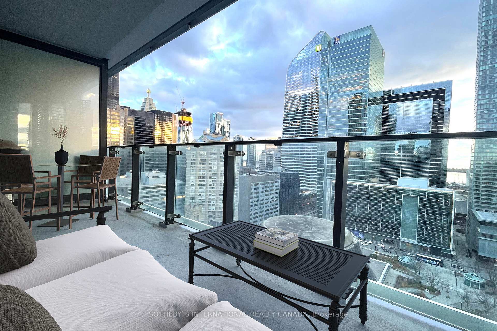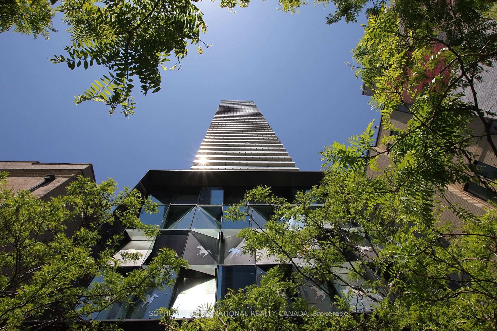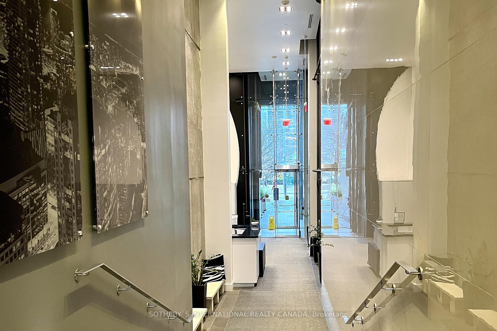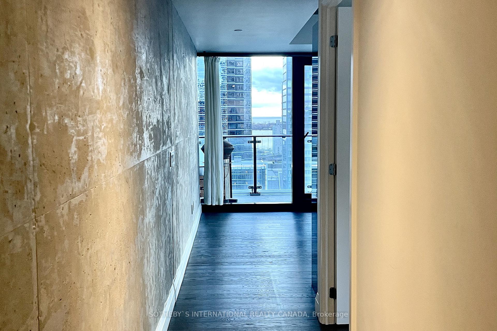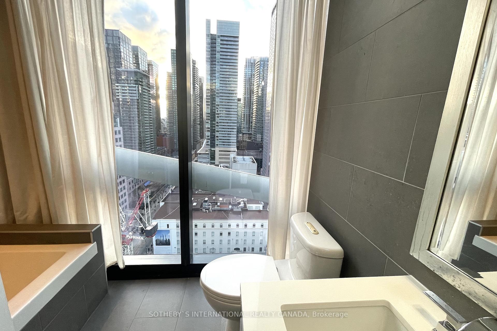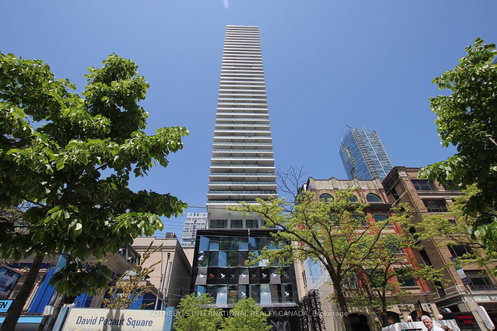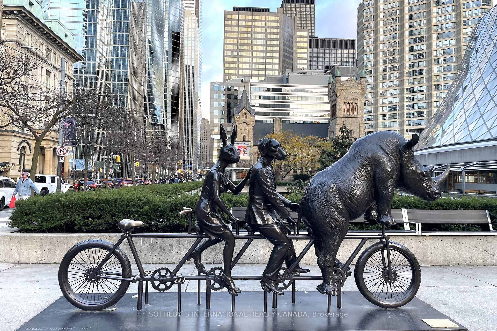$3,300
Available - For Rent
Listing ID: C12012394
224 King Street West St West , Unit 1907, Toronto, M5H 0A6, Ontario
| Corner South Facing Two Bedroom Soft Loft with Forever South Views in the Heart of the Entertainment and Financial Districts. Floor-to-Ceiling Windows on the Entire Two Sides of Suite. Cement Ceilings and Accent Walls. Glass Sliding Doors. Approximately 9' Ceilings. Scavolini Kitchen features 5 burner Gas Range, Caesarstone Counters, Stainless Steel Appliances. King Size Primary bedroom. Deep Balcony expands the Full width of Suite and has room to dine plus a BBQ Gas line! Perfect City Escape overlooking vibrant King Street, Roy Thompson Hall, circa 1800's St. Andrews Church. Enjoy the 6th floor Outdoor Pool and Sun Lounge, Gym, Party Room with Kitchen, 24-hour Concierge. Easy Access to PATH, TTC, And The Best The City Has To Offer. 100 Walk Score! |
| Price | $3,300 |
| Address: | 224 King Street West St West , Unit 1907, Toronto, M5H 0A6, Ontario |
| Province/State: | Ontario |
| Condo Corporation No | TSCP |
| Level | 19 |
| Unit No | 07 |
| Locker No | 72 |
| Directions/Cross Streets: | King / University Ave |
| Rooms: | 4 |
| Bedrooms: | 2 |
| Bedrooms +: | |
| Kitchens: | 1 |
| Family Room: | N |
| Basement: | None |
| Furnished: | N |
| Level/Floor | Room | Length(ft) | Width(ft) | Descriptions | |
| Room 1 | Flat | Living | 17.15 | 11.84 | Laminate, W/O To Balcony, Window Flr to Ceil |
| Room 2 | Flat | Dining | 17.15 | 11.84 | Laminate, Combined W/Living, Window Flr to Ceil |
| Room 3 | Flat | Kitchen | 11.84 | Stainless Steel Appl, Stone Counter, Open Concept | |
| Room 4 | Flat | Br | 13.32 | 9.68 | Window Flr to Ceil, Large Closet, Laminate |
| Room 5 | Flat | 2nd Br | 11.09 | 8.59 | Window Flr to Ceil, Large Closet, Laminate |
| Washroom Type | No. of Pieces | Level |
| Washroom Type 1 | 4 | Flat |
| Approximatly Age: | 6-10 |
| Property Type: | Condo Apt |
| Style: | Apartment |
| Exterior: | Concrete |
| Garage Type: | None |
| Garage(/Parking)Space: | 0.00 |
| Drive Parking Spaces: | 0 |
| Park #1 | |
| Parking Type: | None |
| Park #2 | |
| Parking Type: | None |
| Exposure: | S |
| Balcony: | Open |
| Locker: | Exclusive |
| Pet Permited: | Restrict |
| Approximatly Age: | 6-10 |
| Approximatly Square Footage: | 800-899 |
| Building Amenities: | Bbqs Allowed, Concierge, Gym, Outdoor Pool, Party/Meeting Room, Rooftop Deck/Garden |
| Common Elements Included: | Y |
| Building Insurance Included: | Y |
| Fireplace/Stove: | N |
| Heat Source: | Gas |
| Heat Type: | Forced Air |
| Central Air Conditioning: | Central Air |
| Central Vac: | N |
| Laundry Level: | Main |
| Ensuite Laundry: | Y |
| Although the information displayed is believed to be accurate, no warranties or representations are made of any kind. |
| SOTHEBY`S INTERNATIONAL REALTY CANADA |
|
|
.jpg?src=Custom)
Dir:
416-548-7854
Bus:
416-548-7854
Fax:
416-981-7184
| Book Showing | Email a Friend |
Jump To:
At a Glance:
| Type: | Condo - Condo Apt |
| Area: | Toronto |
| Municipality: | Toronto |
| Neighbourhood: | Waterfront Communities C1 |
| Style: | Apartment |
| Approximate Age: | 6-10 |
| Beds: | 2 |
| Baths: | 1 |
| Fireplace: | N |
Locatin Map:
- Color Examples
- Red
- Magenta
- Gold
- Green
- Black and Gold
- Dark Navy Blue And Gold
- Cyan
- Black
- Purple
- Brown Cream
- Blue and Black
- Orange and Black
- Default
- Device Examples
