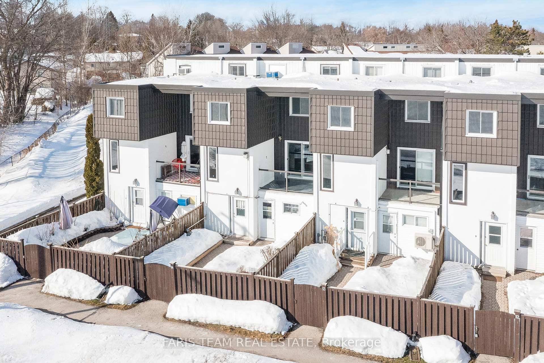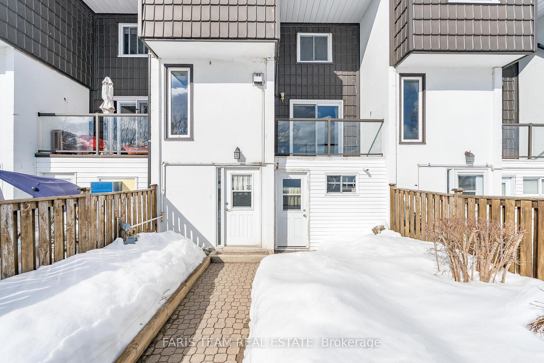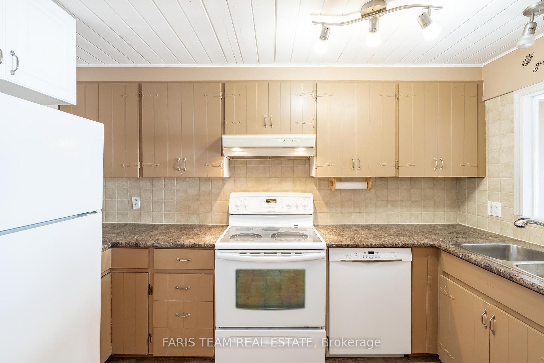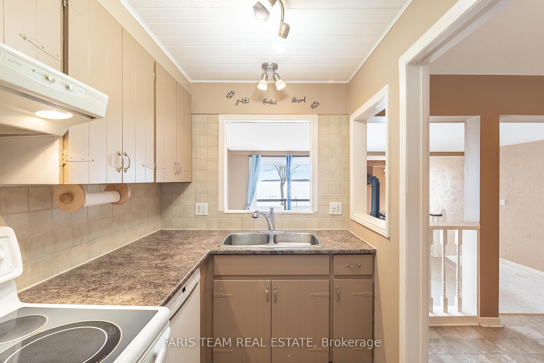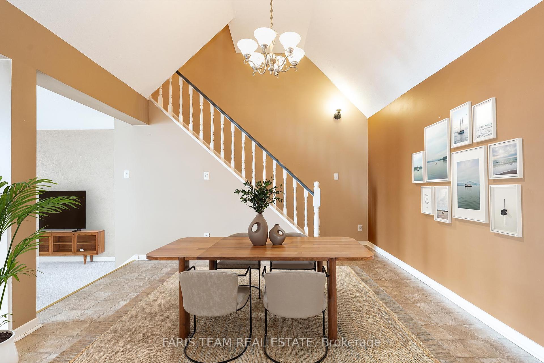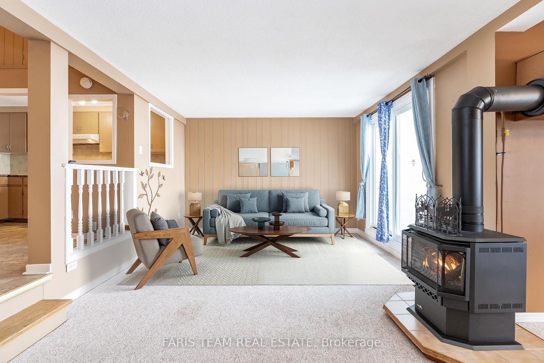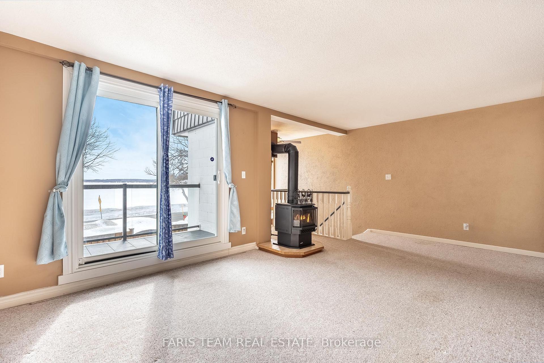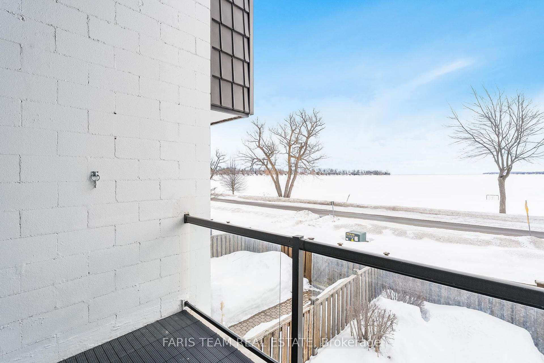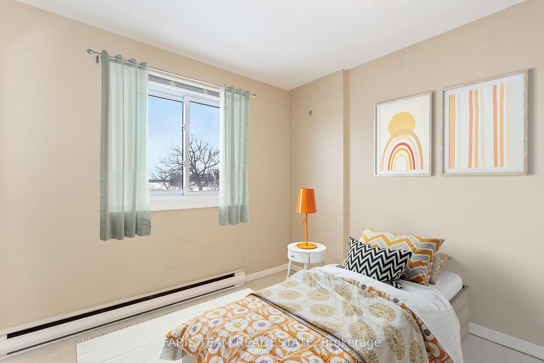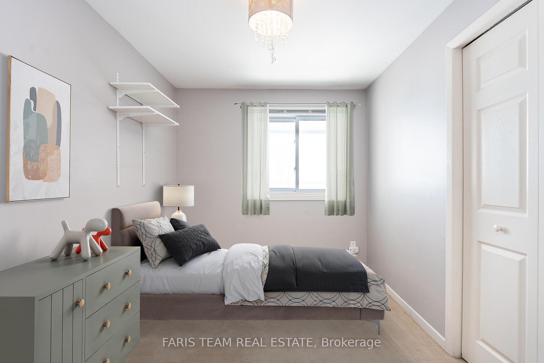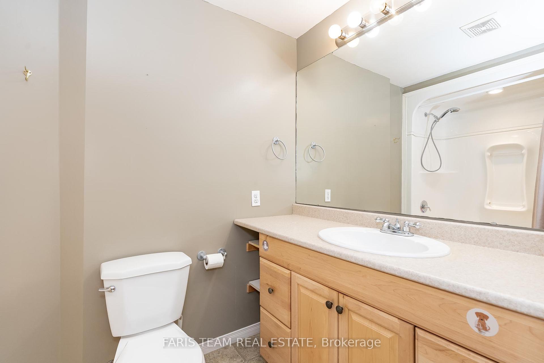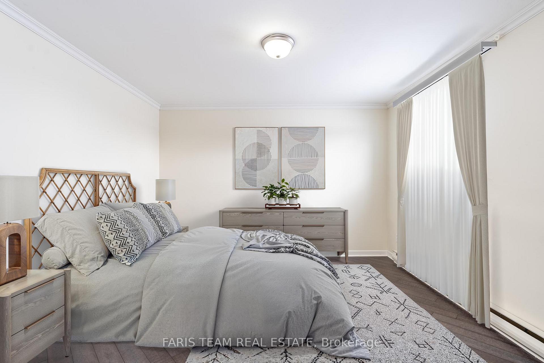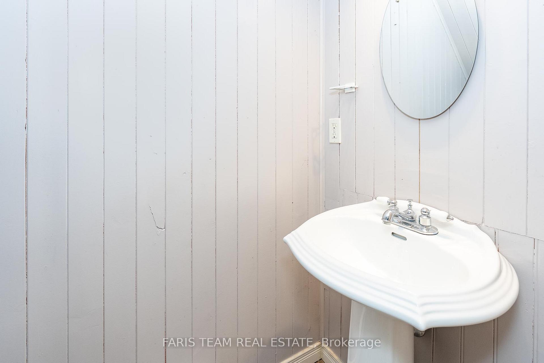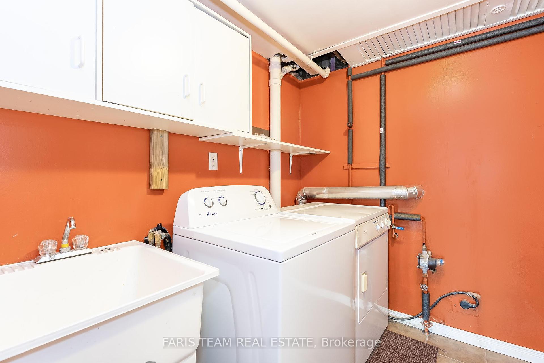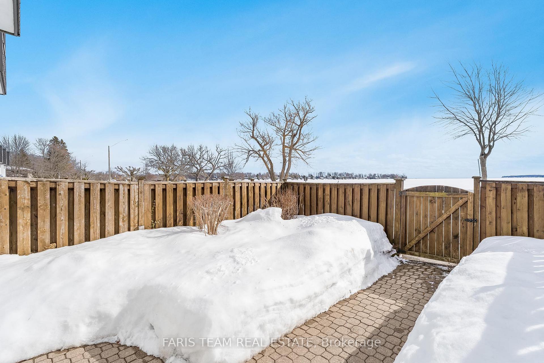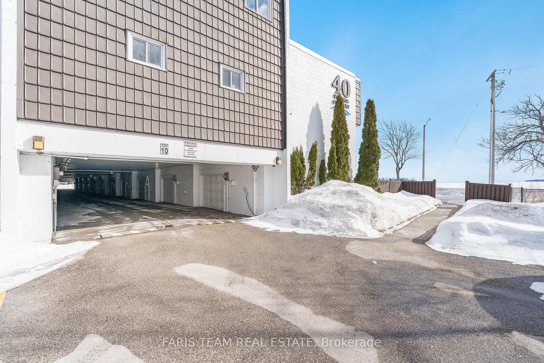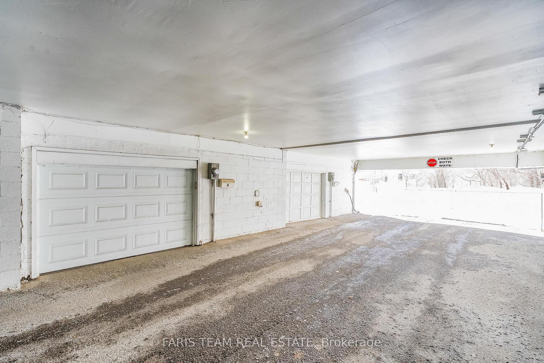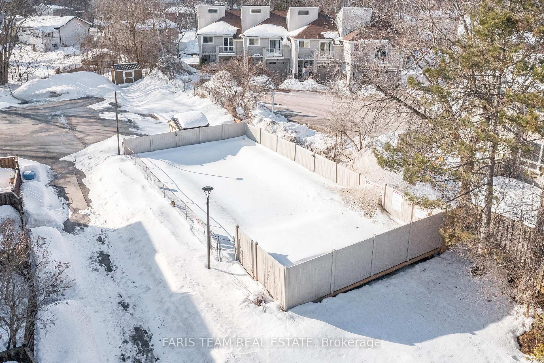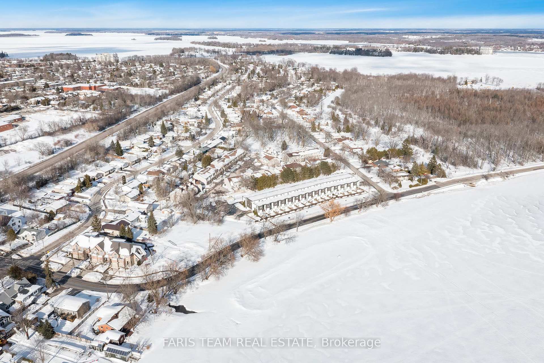$499,900
Available - For Sale
Listing ID: S12011914
40 Victoria Cres , Orillia, L3V 6N6, Simcoe
| Top 5 Reasons You Will Love This Condo: 1) Exceptionally designed condo offering unobstructed panoramic views across Shannon Bay, with the tranquility of Lake Simcoe at your doorstep, perfect for enjoying peaceful lakeside living while having easy access to the heart of Orillia 2) Thoughtfully curated with a single-car garage providing direct access to the main level, where you'll find a laundry room, a 2-piece bathroom, and a charming yard that leads right to the lake 3) Second level boasting a spacious open-plan layout, highlighted by a south-facing, updated balcony with ample privacy and sweeping views for an ideal spot to unwind or entertain guests 4) Generously sized dining room flowing into a contemporary kitchen outfitted with modern appliances, creating an inviting space for both casual meals and gourmet cooking 5) Three spacious bedrooms delivering stunning water views, while the primary bedroom sits on the top level, secluded from the other bedrooms and includes a walk-in closet. 1,556 fin.sq.ft. Age 53. Visit our website for more detailed information. *Please note some images have been virtually staged to show the potential of the condo. |
| Price | $499,900 |
| Taxes: | $3046.00 |
| Occupancy: | Vacant |
| Address: | 40 Victoria Cres , Orillia, L3V 6N6, Simcoe |
| Postal Code: | L3V 6N6 |
| Province/State: | Simcoe |
| Directions/Cross Streets: | Hwy 12/Victoria Cres |
| Level/Floor | Room | Length(ft) | Width(ft) | Descriptions | |
| Room 1 | Main | Laundry | 8.4 | 8.07 | Ceramic Floor |
| Room 2 | Second | Kitchen | 11.74 | 5.81 | Vinyl Floor, Double Sink, Window |
| Room 3 | Second | Dining Ro | 12.82 | 11.58 | Vinyl Floor, Open Concept, Window |
| Room 4 | Second | Living Ro | 20.57 | 18.99 | Gas Fireplace, Ceiling Fan(s), W/O To Balcony |
| Room 5 | Third | Bedroom | 12.2 | 9.48 | Closet, Window |
| Room 6 | Third | Bedroom | 12.2 | 10.66 | Closet, Window |
| Room 7 | Upper | Primary B | 12.5 | 11.64 | Laminate, Walk-In Closet(s), Window |
| Washroom Type | No. of Pieces | Level |
| Washroom Type 1 | 2 | Main |
| Washroom Type 2 | 4 | 3rd |
| Washroom Type 3 | 2 | Main |
| Washroom Type 4 | 4 | Third |
| Washroom Type 5 | 0 | |
| Washroom Type 6 | 0 | |
| Washroom Type 7 | 0 |
| Total Area: | 0.00 |
| Approximatly Age: | 51-99 |
| Sprinklers: | Carb |
| Washrooms: | 2 |
| Heat Type: | Baseboard |
| Central Air Conditioning: | Wall Unit(s |
$
%
Years
This calculator is for demonstration purposes only. Always consult a professional
financial advisor before making personal financial decisions.
| Although the information displayed is believed to be accurate, no warranties or representations are made of any kind. |
| FARIS TEAM REAL ESTATE |
|
|
.jpg?src=Custom)
Dir:
416-548-7854
Bus:
416-548-7854
Fax:
416-981-7184
| Virtual Tour | Book Showing | Email a Friend |
Jump To:
At a Glance:
| Type: | Com - Condo Apartment |
| Area: | Simcoe |
| Municipality: | Orillia |
| Neighbourhood: | Orillia |
| Style: | 3-Storey |
| Approximate Age: | 51-99 |
| Tax: | $3,046 |
| Maintenance Fee: | $559.45 |
| Beds: | 3 |
| Baths: | 2 |
| Garage: | 1 |
| Fireplace: | Y |
Locatin Map:
Payment Calculator:
- Color Examples
- Red
- Magenta
- Gold
- Green
- Black and Gold
- Dark Navy Blue And Gold
- Cyan
- Black
- Purple
- Brown Cream
- Blue and Black
- Orange and Black
- Default
- Device Examples
