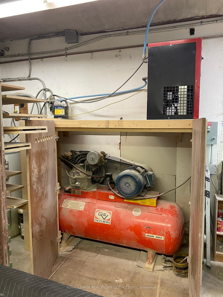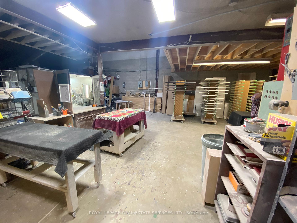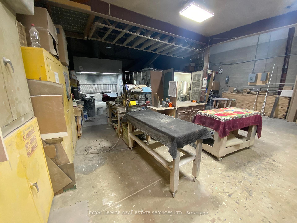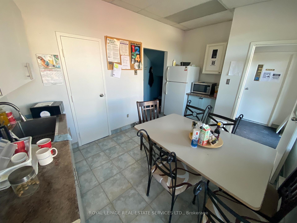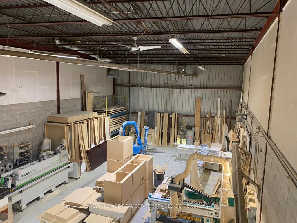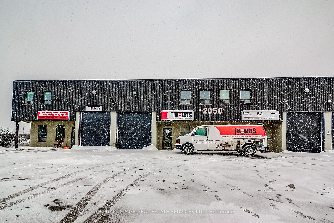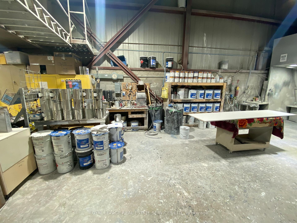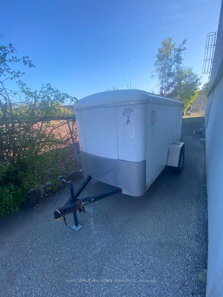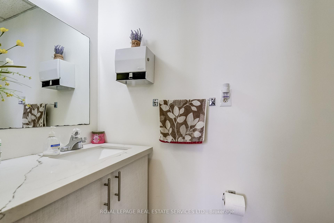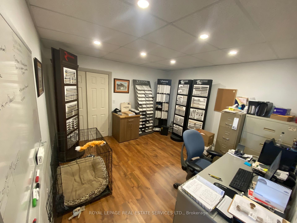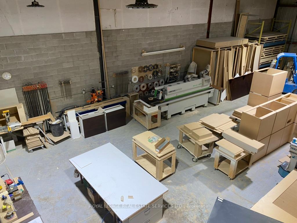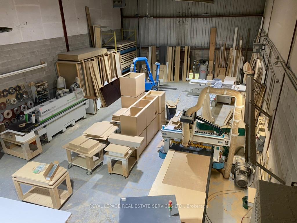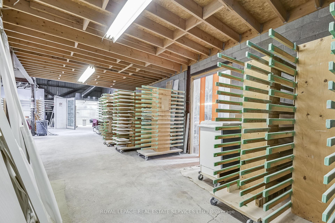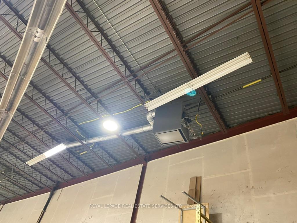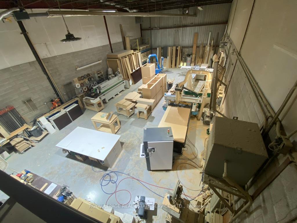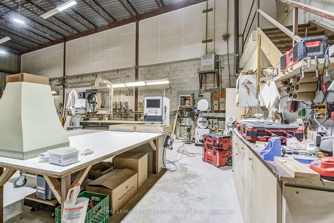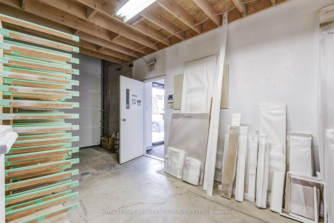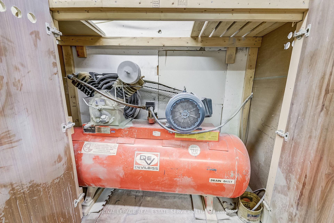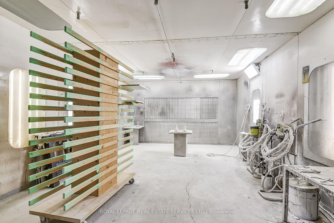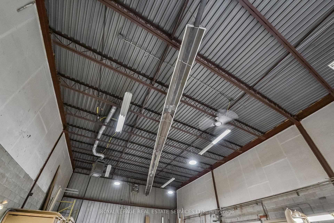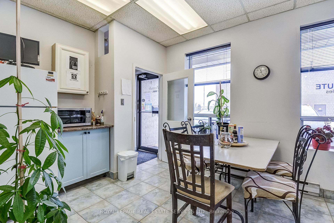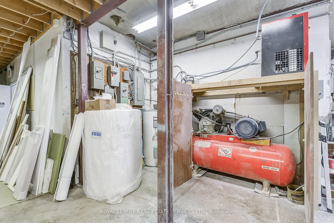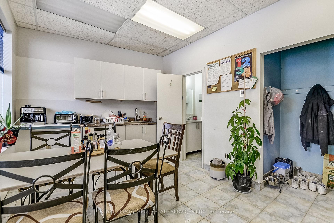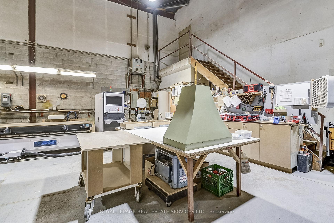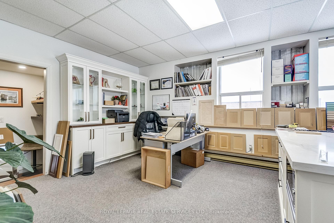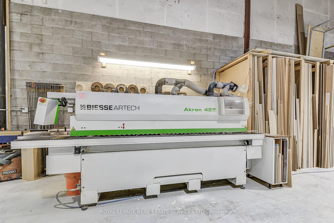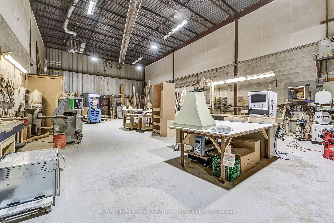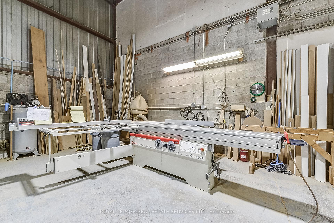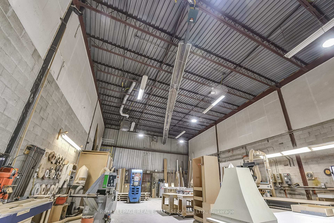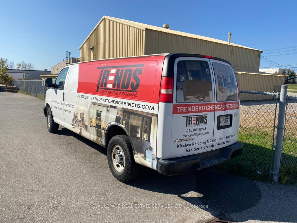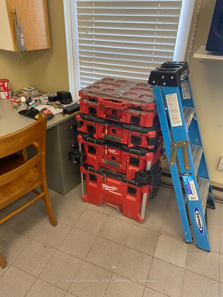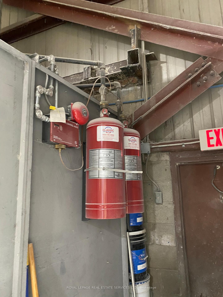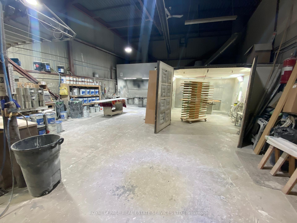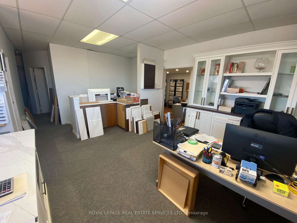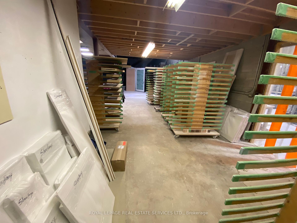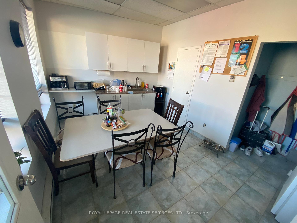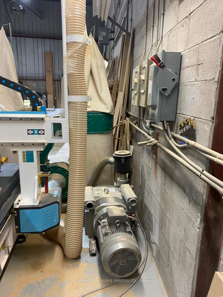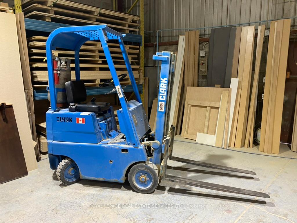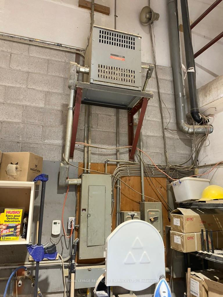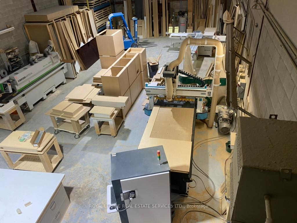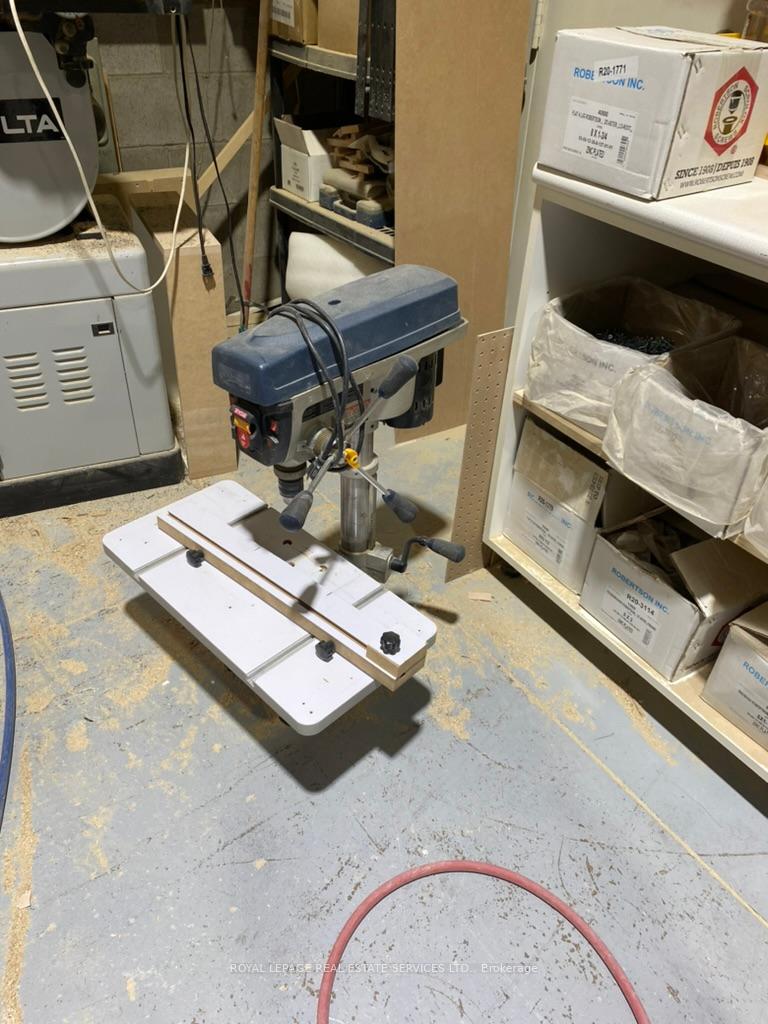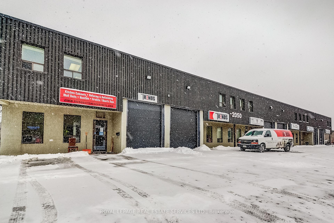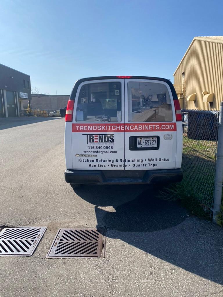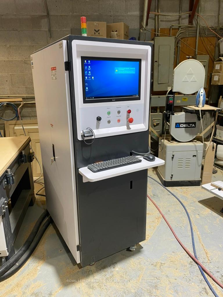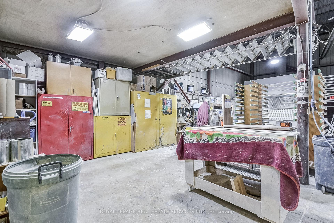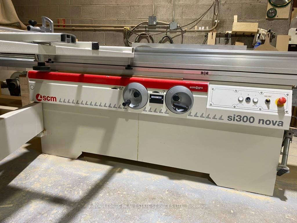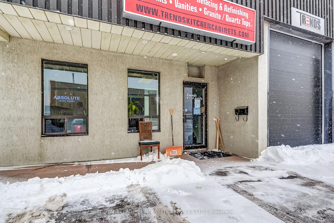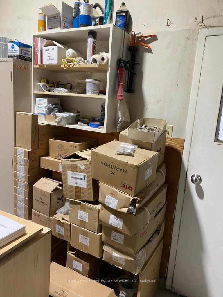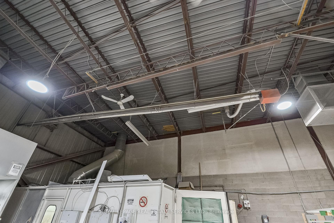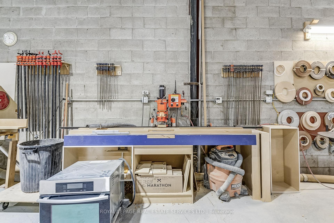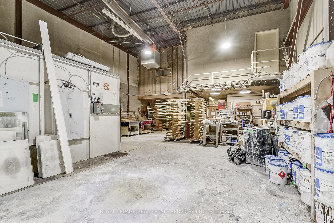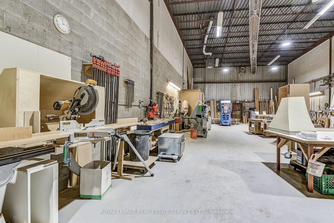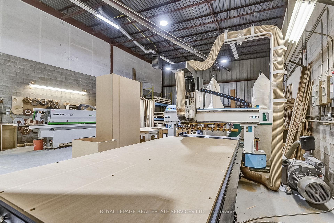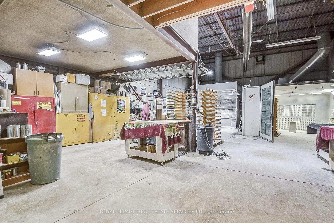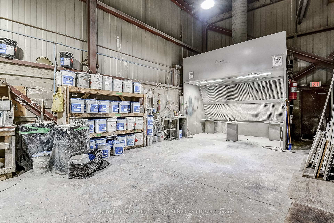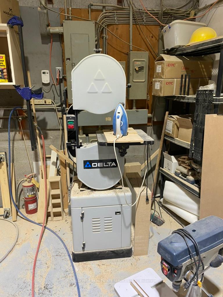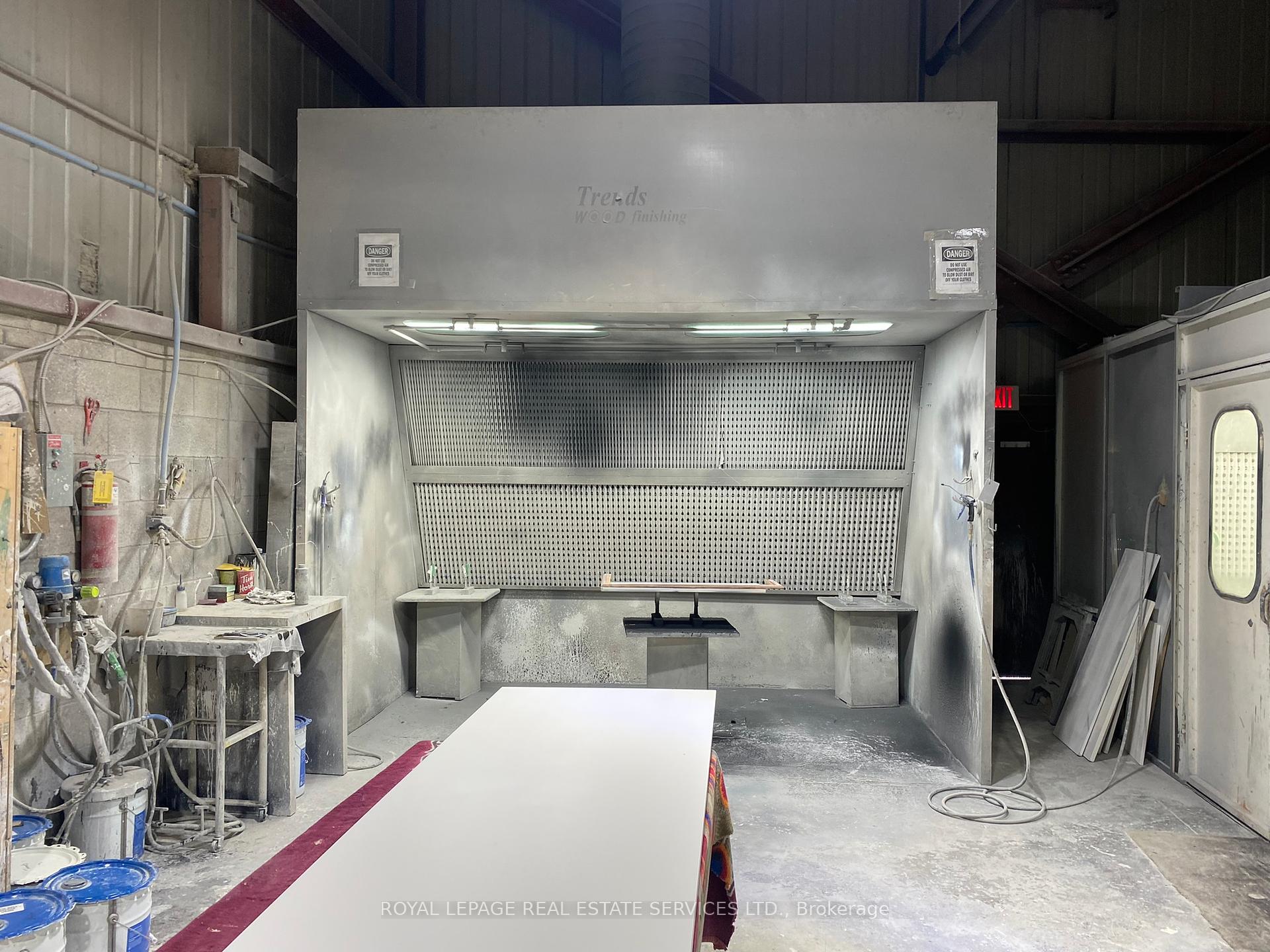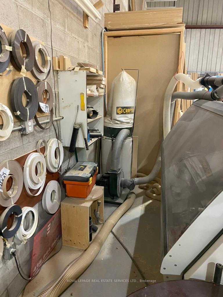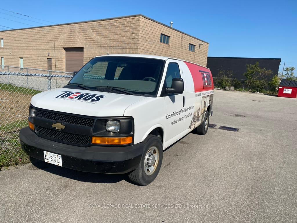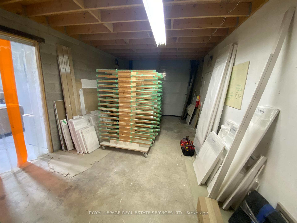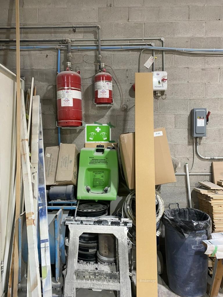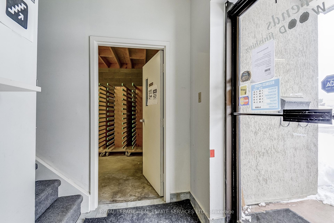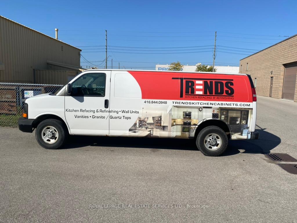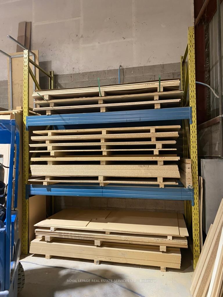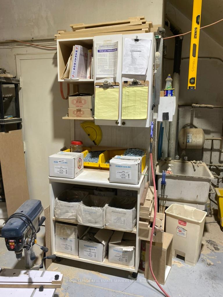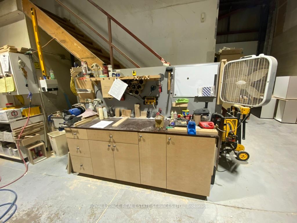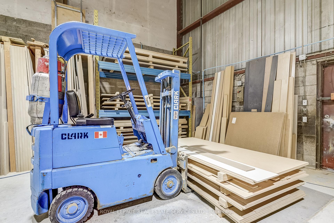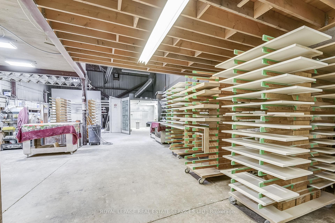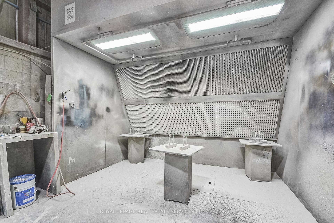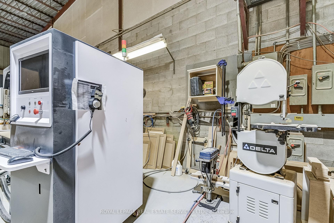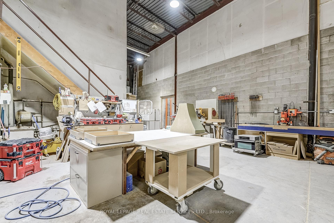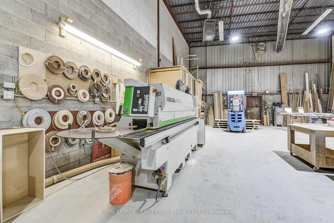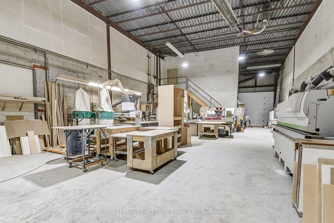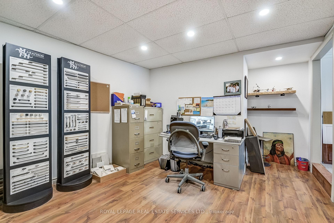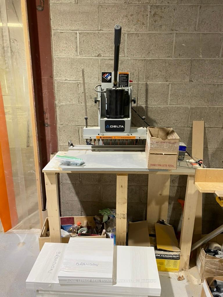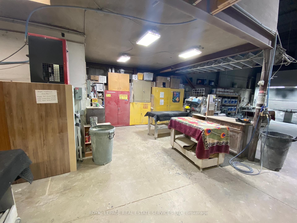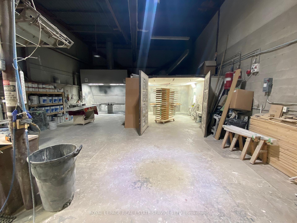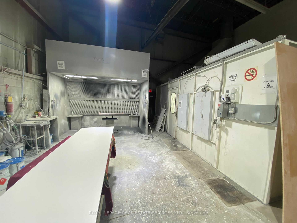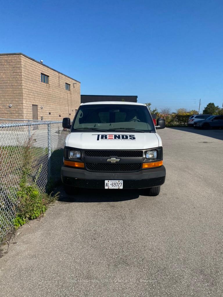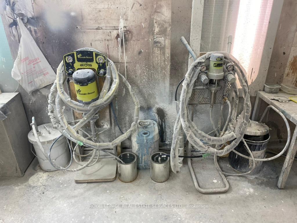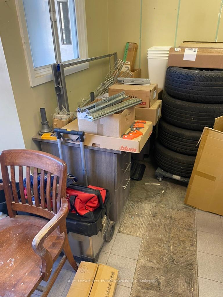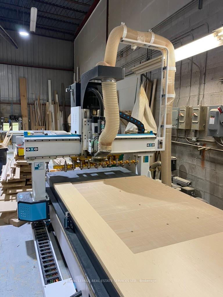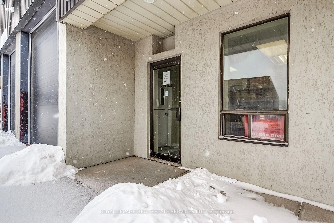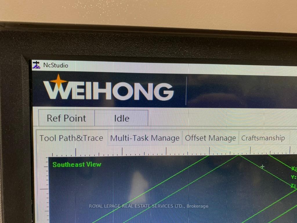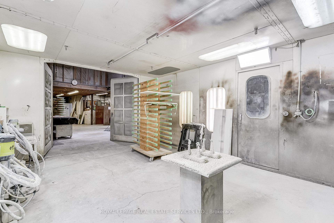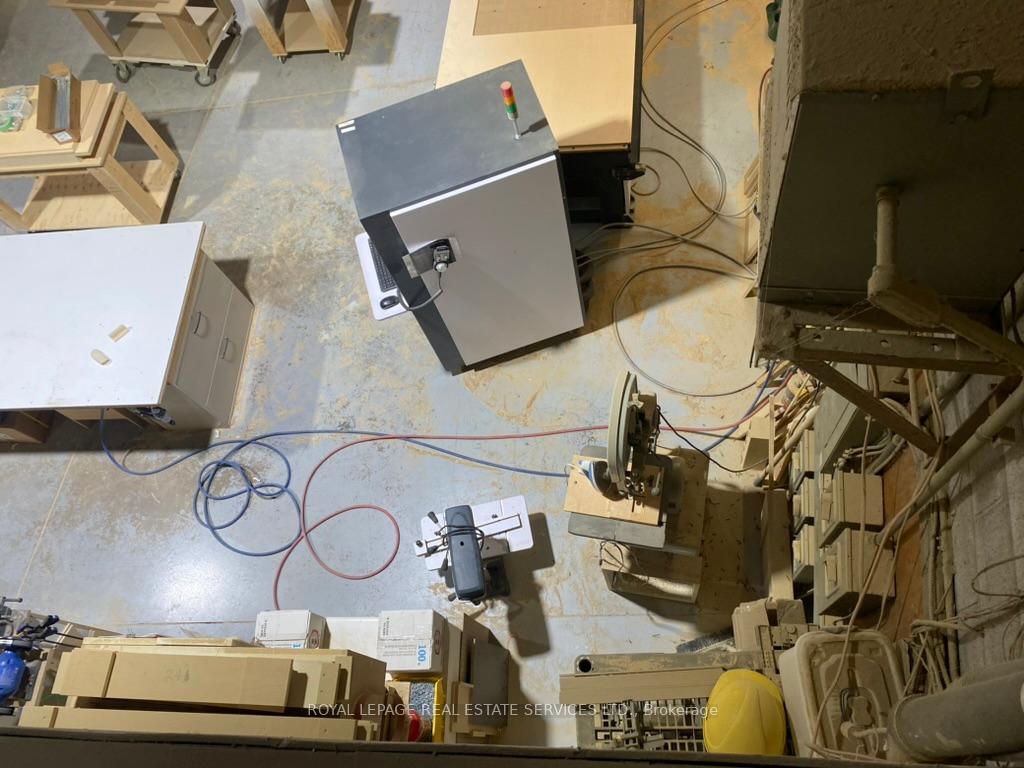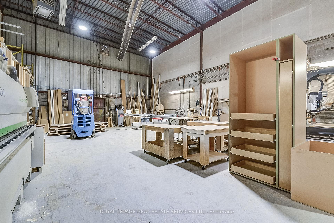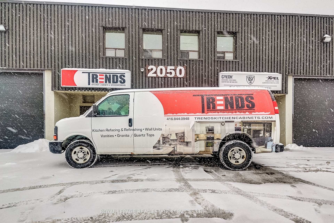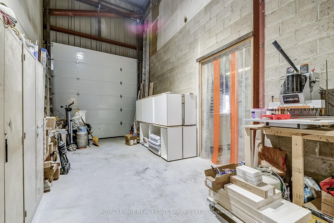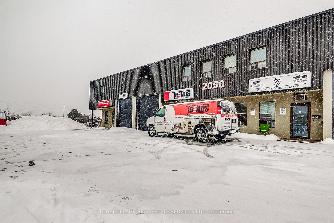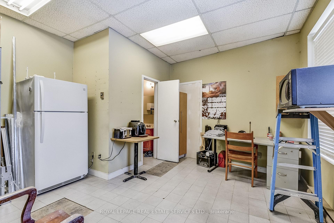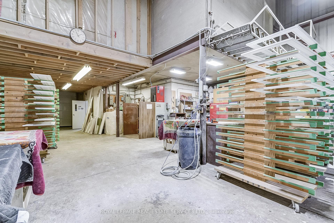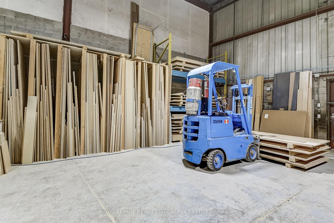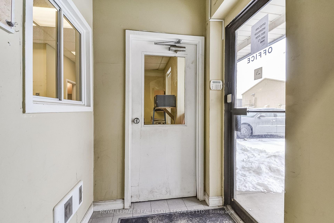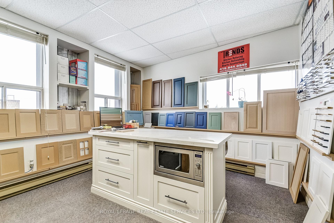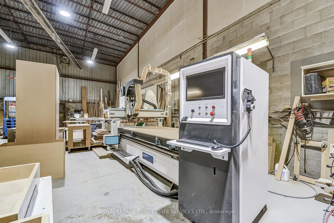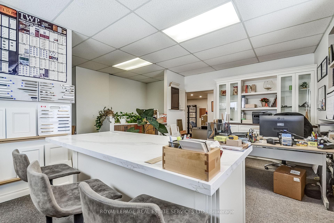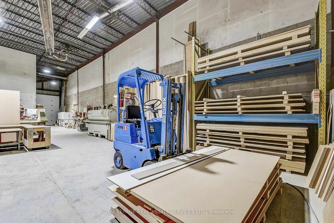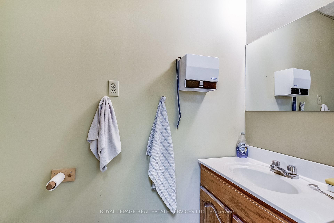$1,288,000
Available - For Sale
Listing ID: W12013765
2050 Speers Road , Oakville, L6L 2X8, Halton
| Unique Investment Opportunity - Thriving Custom Woodworking Business in Prime Oakville Location. An exceptional opportunity to own a well-established and growing custom woodworking business in a key area of Oakville. This turnkey operation specializes in custom kitchen cabinets, vanities, wall units, bars, and more, with an impressive 10-year track record of sustained expansion.Featuring a fully equipped workshop and showroom, this business includes top-quality equipment and inventory, all in excellent condition. With a strong customer base, steady demand, and significant growth potential, it offers the perfect chance for a seasoned professional or ambitious entrepreneur to elevate it to the next level. Located in a high-visibility area with reasonable rent, this is not just a business, it's a unique investment opportunity, with a motivated seller, in a thriving industry. Don't miss your chance to step into a proven and profitable operation with endless possibilities! |
| Price | $1,288,000 |
| Taxes: | $0.00 |
| Tax Type: | N/A |
| Assessment Year: | 2024 |
| Occupancy: | Owner |
| Address: | 2050 Speers Road , Oakville, L6L 2X8, Halton |
| Postal Code: | L6L 2X8 |
| Province/State: | Halton |
| Lot Size: | 61.00 x 81.00 (Feet) |
| Directions/Cross Streets: | Speers rd & Third line |
| Washroom Type | No. of Pieces | Level |
| Washroom Type 1 | 0 | |
| Washroom Type 2 | 0 | |
| Washroom Type 3 | 0 | |
| Washroom Type 4 | 0 | |
| Washroom Type 5 | 0 | |
| Washroom Type 6 | 0 | |
| Washroom Type 7 | 0 | |
| Washroom Type 8 | 0 | |
| Washroom Type 9 | 0 | |
| Washroom Type 10 | 0 | |
| Washroom Type 11 | 0 | |
| Washroom Type 12 | 0 | |
| Washroom Type 13 | 0 | |
| Washroom Type 14 | 0 | |
| Washroom Type 15 | 0 | |
| Washroom Type 16 | 0 | |
| Washroom Type 17 | 0 | |
| Washroom Type 18 | 0 | |
| Washroom Type 19 | 0 | |
| Washroom Type 20 | 0 | |
| Washroom Type 21 | 0 | |
| Washroom Type 22 | 0 | |
| Washroom Type 23 | 0 | |
| Washroom Type 24 | 0 | |
| Washroom Type 25 | 0 |
| Category: | Without Property |
| Use: | Manufacturing |
| Building Percentage: | F |
| Total Area: | 6112.00 |
| Total Area Code: | Square Feet |
| Industrial Area: | 4668 |
| Office/Appartment Area Code: | Sq Ft |
| Retail Area: | 4668 |
| Retail Area Code: | % |
| Financial Statement: | T |
| Chattels: | T |
| Franchise: | F |
| Hours Open: | 0 |
| Employees #: | 0 |
| Seats: | 0 |
| LLBO: | N |
| Sprinklers: | No |
| Washrooms: | 4 |
| Outside Storage: | F |
| Rail: | N |
| Crane: | F |
| Clear Height Feet: | 18 |
| Truck Level Shipping Doors #: | 0 |
| Double Man Shipping Doors #: | 1 |
| Drive-In Level Shipping Doors #: | 2 |
| Width Feet: | 11 |
| Grade Level Shipping Doors #: | 2 |
| Width Feet: | 11 |
| Heat Type: | Gas Forced Air Open |
| Central Air Conditioning: | Yes |
$
%
Years
This calculator is for demonstration purposes only. Always consult a professional
financial advisor before making personal financial decisions.
| Although the information displayed is believed to be accurate, no warranties or representations are made of any kind. |
| ROYAL LEPAGE REAL ESTATE SERVICES LTD. |
|
|
.jpg?src=Custom)
Dir:
416-548-7854
Bus:
416-548-7854
Fax:
416-981-7184
| Virtual Tour | Book Showing | Email a Friend |
Jump To:
At a Glance:
| Type: | Com - Sale Of Business |
| Area: | Halton |
| Municipality: | Oakville |
| Neighbourhood: | 1014 - QE Queen Elizabeth |
| Lot Size: | 61.00 x 81.00(Feet) |
| Baths: | 4 |
| Fireplace: | N |
Locatin Map:
Payment Calculator:
- Color Examples
- Red
- Magenta
- Gold
- Green
- Black and Gold
- Dark Navy Blue And Gold
- Cyan
- Black
- Purple
- Brown Cream
- Blue and Black
- Orange and Black
- Default
- Device Examples
