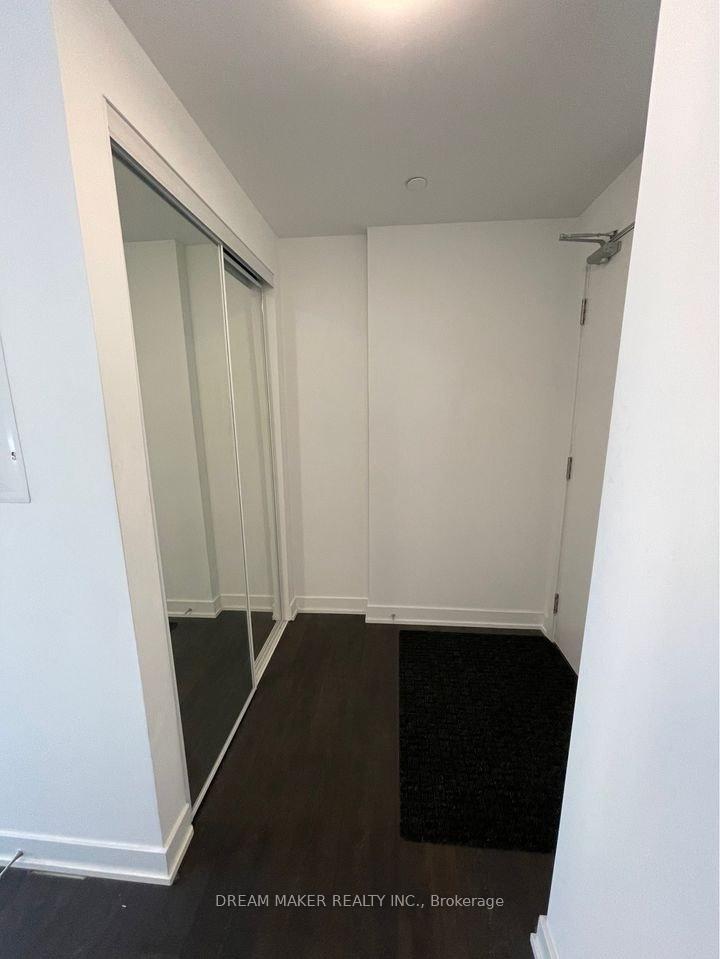$2,650
Available - For Rent
Listing ID: W12016193
180 Veterans Dr , Unit 209, Brampton, L7A 5G7, Ontario
| Welcome To M Condos Conveniently Located In Mount Pleasant Village! This Corner Unit Features Floor To Ceiling Windows Throughout, With Generously Sized, Light-Filled Bedrooms, A Bright, Open Concept Kitchen With Chef-Inspired Finishes Including A Large Eat-In Island. Designer Laminate Floating Floor Throughout The Living And Dining Room, Kitchen, Foyer, Den, Hallways And Bedrooms. Open Concept Living/Dining With Walkout Access To A Spacious Balcony. Closed Off Den That Could Be Used As A Home Office, Nursery, Or Bedroom. 2 Full Sized Bathrooms With Porcelain/Ceramic Floor Tiles. Enjoy Brilliant Amenities Like A Grand, Welcoming Lobby, A Fully Equipped Fitness Centre And Multi-Purpose Room, And Ample Visitors Parking. 4 Minutes Drive To Mount Pleasant Go Station, Easy Access To Highway 401, 407, 410 And More. Surrounded By Grocery Stores, Schools, Parks, And Beautiful Green Space. |
| Price | $2,650 |
| Address: | 180 Veterans Dr , Unit 209, Brampton, L7A 5G7, Ontario |
| Province/State: | Ontario |
| Condo Corporation No | PSCC |
| Level | 2 |
| Unit No | 9 |
| Directions/Cross Streets: | Mississauga Rd/Sandalwood Pkwy |
| Rooms: | 5 |
| Bedrooms: | 2 |
| Bedrooms +: | 1 |
| Kitchens: | 1 |
| Family Room: | N |
| Basement: | None |
| Furnished: | N |
| Level/Floor | Room | Length(ft) | Width(ft) | Descriptions | |
| Room 1 | Main | Prim Bdrm | 37.72 | 35.1 | Laminate, 3 Pc Ensuite, Window Flr to Ceil |
| Room 2 | Main | 2nd Br | 28.86 | 35.75 | Laminate, Closet, Window Flr to Ceil |
| Room 3 | Main | Den | 16.73 | 33.46 | Laminate, Window Flr to Ceil, Ne View |
| Room 4 | Main | Kitchen | 49.53 | 55.1 | Laminate, Stainless Steel Appl, Quartz Counter |
| Room 5 | Main | Living | 49.53 | 55.1 | Laminate, Open Concept, W/O To Balcony |
| Washroom Type | No. of Pieces | Level |
| Washroom Type 1 | 3 | Main |
| Washroom Type 2 | 3 | Main |
| Property Type: | Condo Apt |
| Style: | Apartment |
| Exterior: | Concrete |
| Garage Type: | Underground |
| Garage(/Parking)Space: | 1.00 |
| Drive Parking Spaces: | 1 |
| Park #1 | |
| Parking Type: | Owned |
| Exposure: | Ne |
| Balcony: | Open |
| Locker: | Owned |
| Pet Permited: | Restrict |
| Retirement Home: | N |
| Approximatly Square Footage: | 800-899 |
| Building Amenities: | Bbqs Allowed, Bike Storage, Gym, Recreation Room, Visitor Parking |
| Property Features: | Hospital, Library, Park, Place Of Worship, Public Transit, School |
| Common Elements Included: | Y |
| Parking Included: | Y |
| Fireplace/Stove: | N |
| Heat Source: | Gas |
| Heat Type: | Forced Air |
| Central Air Conditioning: | Central Air |
| Central Vac: | N |
| Laundry Level: | Main |
| Ensuite Laundry: | Y |
| Elevator Lift: | Y |
| Although the information displayed is believed to be accurate, no warranties or representations are made of any kind. |
| DREAM MAKER REALTY INC. |
|
|
.jpg?src=Custom)
Dir:
416-548-7854
Bus:
416-548-7854
Fax:
416-981-7184
| Book Showing | Email a Friend |
Jump To:
At a Glance:
| Type: | Condo - Condo Apt |
| Area: | Peel |
| Municipality: | Brampton |
| Neighbourhood: | Northwest Brampton |
| Style: | Apartment |
| Beds: | 2+1 |
| Baths: | 2 |
| Garage: | 1 |
| Fireplace: | N |
Locatin Map:
- Color Examples
- Red
- Magenta
- Gold
- Green
- Black and Gold
- Dark Navy Blue And Gold
- Cyan
- Black
- Purple
- Brown Cream
- Blue and Black
- Orange and Black
- Default
- Device Examples



































