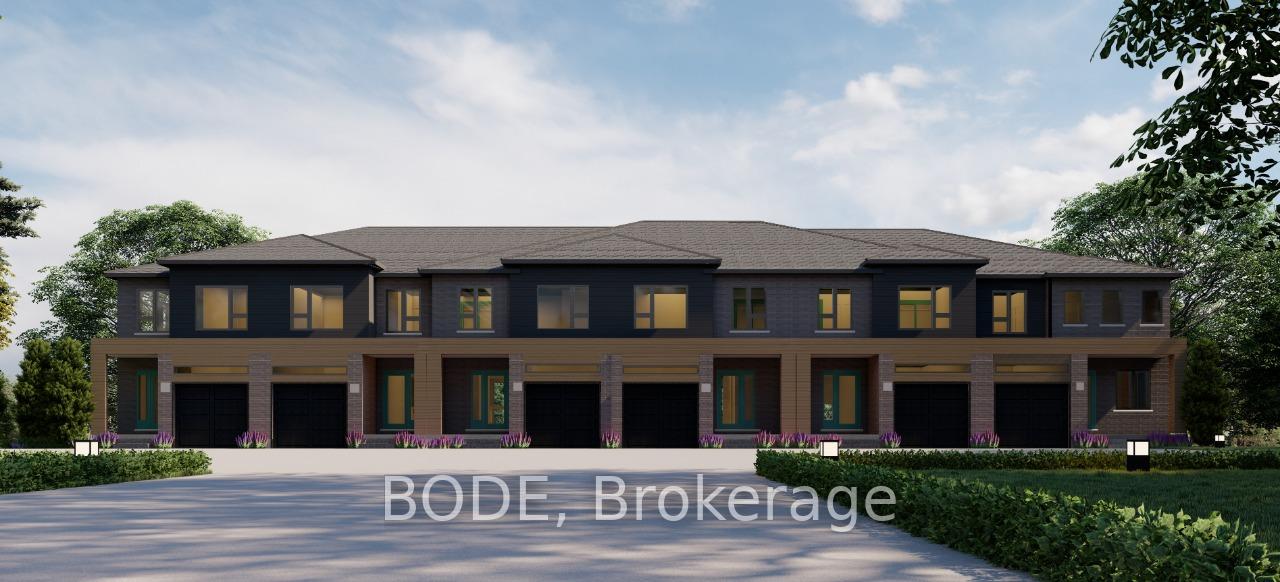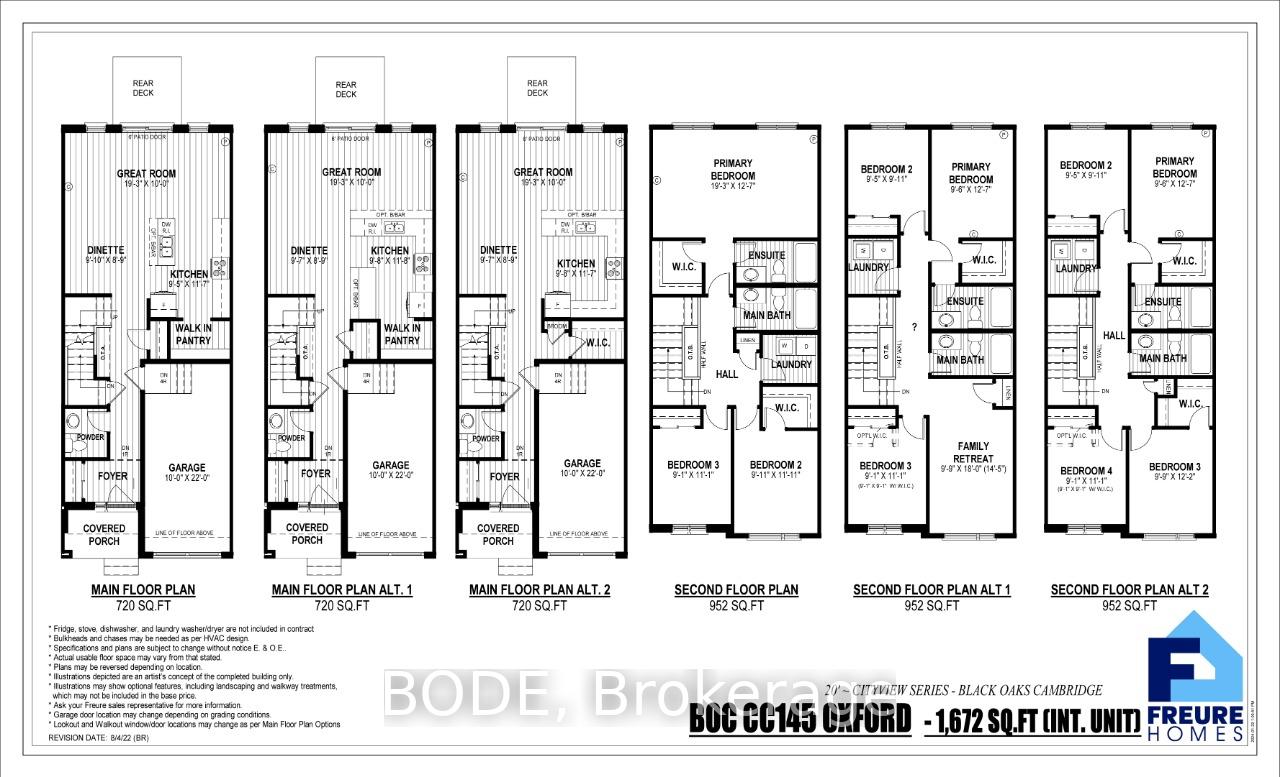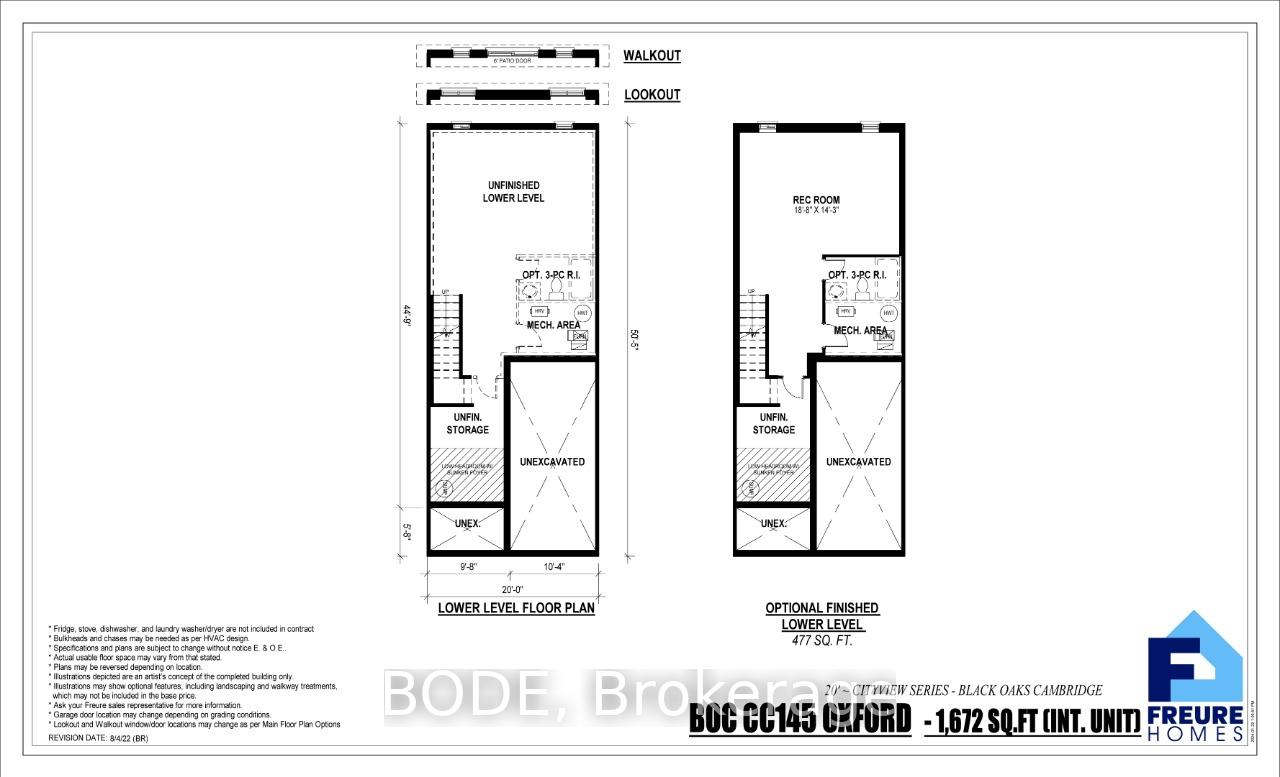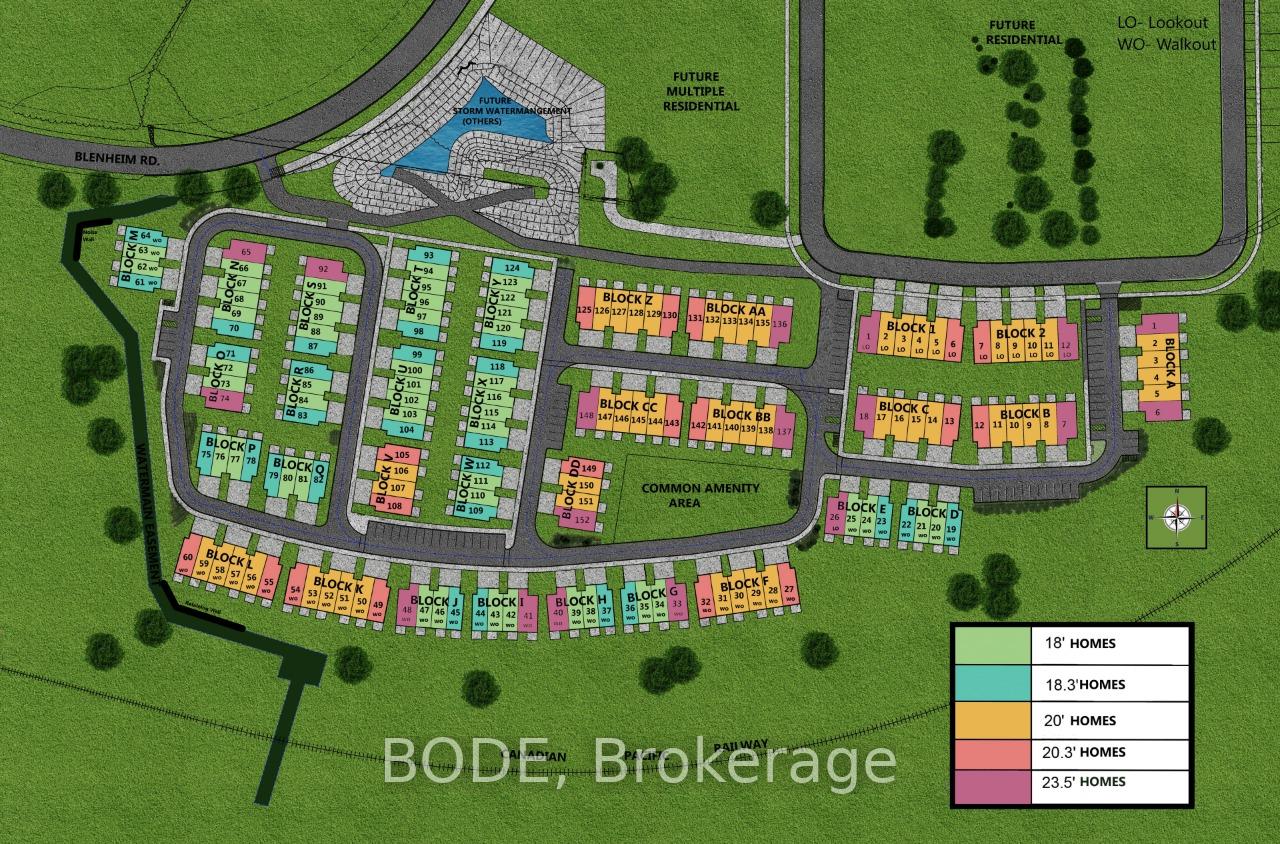$804,400
Available - For Sale
Listing ID: X11991199
23 Pin Oak Common , Cambridge, N1S 0E5, Ontario
| Welcome to the Oxford Model, crafted by Freure Homes. This lovely homes boasts three generous bedrooms, a fully finished basement with a bathroom, and an open-concept main floor that includes an eat-in kitchen complete with an island and a walk-in pantry. What more could you desire? This home is designed to meet all your needs and create lasting memories. Enjoy a flexible deposit structure, additional incentives, and much more! |
| Price | $804,400 |
| Taxes: | $0.00 |
| Maintenance Fee: | 112.00 |
| Address: | 23 Pin Oak Common , Cambridge, N1S 0E5, Ontario |
| Province/State: | Ontario |
| Condo Corporation No | N/A |
| Level | 1 |
| Unit No | N/A |
| Directions/Cross Streets: | Queensbrook Crescent and Blenheim Road |
| Rooms: | 12 |
| Bedrooms: | 3 |
| Bedrooms +: | |
| Kitchens: | 1 |
| Family Room: | Y |
| Basement: | Fin W/O |
| Level/Floor | Room | Length(ft) | Width(ft) | Descriptions | |
| Room 1 | Main | Great Rm | 19.29 | 10 | |
| Room 2 | Main | Dining | 9.09 | 8.89 | |
| Room 3 | Main | Kitchen | 9.48 | 11.71 | Granite Counter |
| Room 4 | 2nd | Prim Bdrm | 19.29 | 12.69 | |
| Room 5 | 2nd | 2nd Br | 9.12 | 11.12 | |
| Room 6 | 2nd | 3rd Br | 9.09 | 11.09 | |
| Room 7 | Bsmt | Rec | 18.79 | 14.27 |
| Washroom Type | No. of Pieces | Level |
| Washroom Type 1 | 2 | Main |
| Washroom Type 2 | 4 | Bsmt |
| Washroom Type 3 | 4 | 2nd |
| Washroom Type 4 | 4 | 2nd |
| Approximatly Age: | New |
| Property Type: | Comm Element Condo |
| Style: | 2-Storey |
| Exterior: | Brick, Vinyl Siding |
| Garage Type: | Attached |
| Garage(/Parking)Space: | 1.00 |
| Drive Parking Spaces: | 1 |
| Park #1 | |
| Parking Type: | Owned |
| Exposure: | Nw |
| Balcony: | Open |
| Locker: | None |
| Pet Permited: | Restrict |
| Approximatly Age: | New |
| Approximatly Square Footage: | 1600-1799 |
| Property Features: | Wooded/Treed |
| Maintenance: | 112.00 |
| Common Elements Included: | Y |
| Fireplace/Stove: | N |
| Heat Source: | Gas |
| Heat Type: | Forced Air |
| Central Air Conditioning: | Central Air |
| Central Vac: | N |
| Laundry Level: | Upper |
$
%
Years
This calculator is for demonstration purposes only. Always consult a professional
financial advisor before making personal financial decisions.
| Although the information displayed is believed to be accurate, no warranties or representations are made of any kind. |
| BODE |
|
|
.jpg?src=Custom)
Dir:
416-548-7854
Bus:
416-548-7854
Fax:
416-981-7184
| Book Showing | Email a Friend |
Jump To:
At a Glance:
| Type: | Condo - Comm Element Condo |
| Area: | Waterloo |
| Municipality: | Cambridge |
| Style: | 2-Storey |
| Approximate Age: | New |
| Maintenance Fee: | $112 |
| Beds: | 3 |
| Baths: | 4 |
| Garage: | 1 |
| Fireplace: | N |
Locatin Map:
Payment Calculator:
- Color Examples
- Red
- Magenta
- Gold
- Green
- Black and Gold
- Dark Navy Blue And Gold
- Cyan
- Black
- Purple
- Brown Cream
- Blue and Black
- Orange and Black
- Default
- Device Examples






