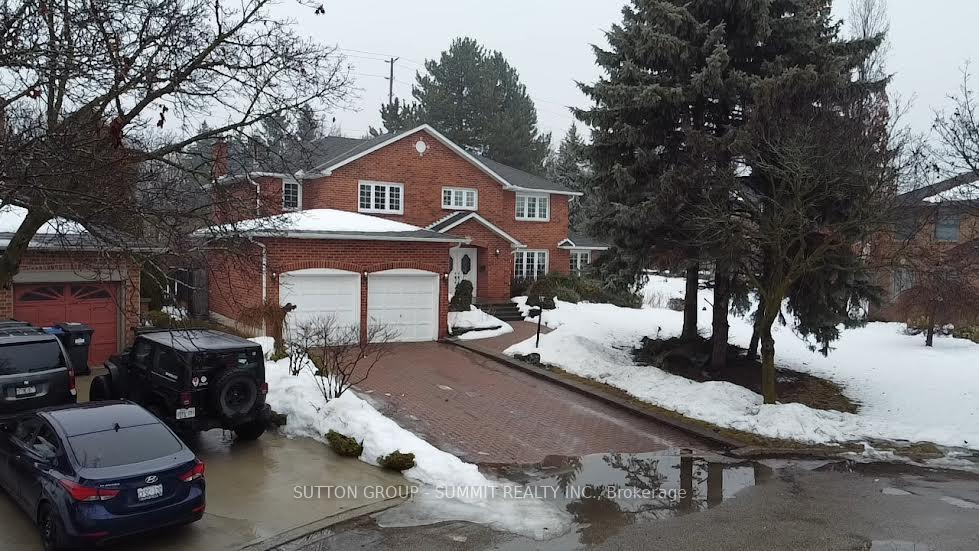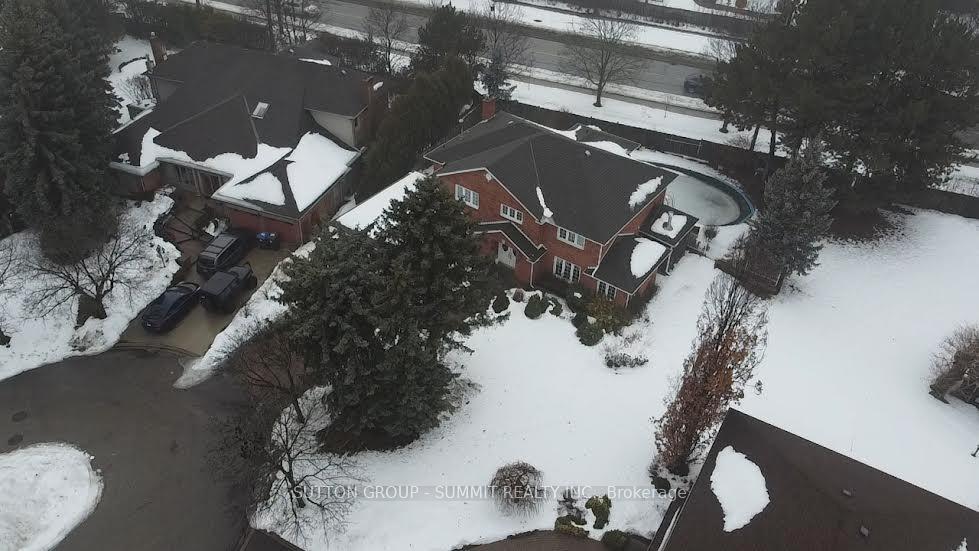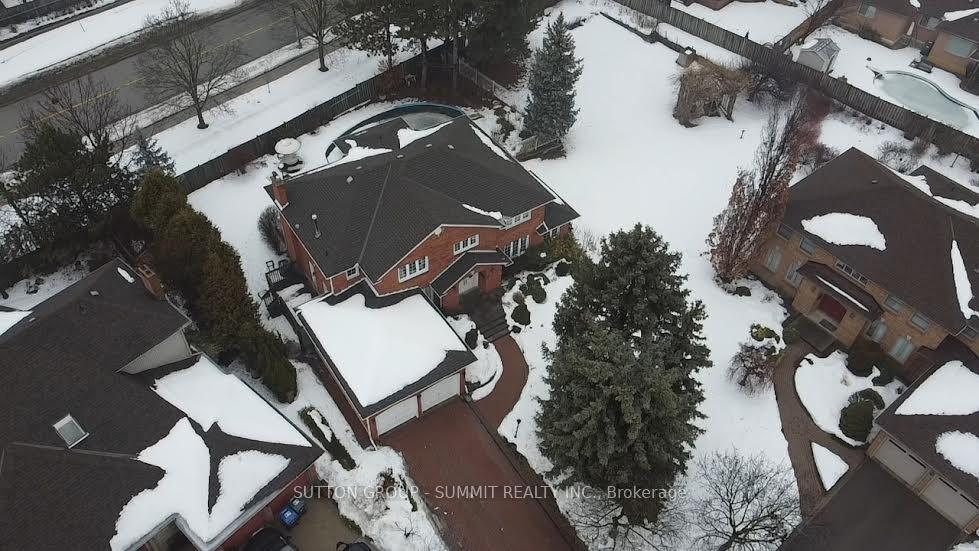$1,799,900
Available - For Sale
Listing ID: W12005213
20 Whitmore Crt , Brampton, L6Z 2A5, Ontario
| Welcome to 20 Whitmore Court Brampton, located in the highly desirable, family-friendly community of Heart Lake West. This bright , inviting & spacious five-bedroom home, sits on an expansive 14,000 square foot lot, offering the perfect blend of space and privacy. Situated on a rare pie-shaped lot, the backyard is a private oasis featuring an outdoor pool and ample green space, making it perfect for entertaining, gardening, or simply relaxing. The home is well maintained and has a very functional layout, featuring five bedrooms and 2.5 bathrooms (And additional shower), Living, dining, office and family room. There is also an attached two-car garage, a private driveway with parking for 4 cars and almost 5,000 square feet of living space to enjoy. The finished basement, with separate entrance, offers additional flexibility, whether as a recreation space, home theater, or potential rental opportunity. This home is well-suited for growing families, multi-generational living, or those who simply desire extra space for work and leisure. Located on a quiet cul-de-sac, this home provides a peaceful retreat while still being conveniently close to top-rated schools, parks, shopping, and transit options. The established neighborhood adds to its charm, offering a strong sense of community and long-term investment value. This is a wonderful property, that anyone would be proud to call home. |
| Price | $1,799,900 |
| Taxes: | $8965.49 |
| Address: | 20 Whitmore Crt , Brampton, L6Z 2A5, Ontario |
| Lot Size: | 47.63 x 105.49 (Feet) |
| Directions/Cross Streets: | Conservation Dr & Kennedy Rd N |
| Rooms: | 11 |
| Rooms +: | 3 |
| Bedrooms: | 5 |
| Bedrooms +: | |
| Kitchens: | 1 |
| Kitchens +: | 1 |
| Family Room: | Y |
| Basement: | Finished, Sep Entrance |
| Level/Floor | Room | Length(ft) | Width(ft) | Descriptions | |
| Room 1 | Ground | Kitchen | 12.5 | 8.5 | Ceramic Floor, Centre Island |
| Room 2 | Ground | Breakfast | 12.5 | 12 | Ceramic Floor, Large Window, O/Looks Pool |
| Room 3 | Ground | Family | 18.5 | 12 | Broadloom, Fireplace, W/O To Patio |
| Room 4 | Ground | Living | 20.4 | 14.01 | Hardwood Floor, Crown Moulding |
| Room 5 | Ground | Dining | 16.01 | 12.99 | Hardwood Floor, Crown Moulding |
| Room 6 | Ground | Office | 12.33 | 12 | Hardwood Floor |
| Room 7 | 2nd | Prim Bdrm | 18.99 | 12.99 | Broadloom, 5 Pc Ensuite, W/I Closet |
| Room 8 | 2nd | 2nd Br | 12 | 10.99 | Broadloom, Closet |
| Room 9 | 2nd | 3rd Br | 12 | 10.99 | Broadloom, Closet |
| Room 10 | 2nd | 4th Br | 13.32 | 12 | Broadloom, Closet |
| Room 11 | 2nd | 5th Br | 12.99 | 10.99 | Broadloom, Closet |
| Room 12 | Bsmt | Rec | 39.36 | 144.32 | Broadloom, Wet Bar, Fireplace |
| Washroom Type | No. of Pieces | Level |
| Washroom Type 1 | 3 | Ground |
| Washroom Type 2 | 4 | 2nd |
| Washroom Type 3 | 5 | 2nd |
| Approximatly Age: | 31-50 |
| Property Type: | Detached |
| Style: | 2-Storey |
| Exterior: | Brick |
| Garage Type: | Attached |
| (Parking/)Drive: | Pvt Double |
| Drive Parking Spaces: | 4 |
| Pool: | Inground |
| Other Structures: | Garden Shed |
| Approximatly Age: | 31-50 |
| Approximatly Square Footage: | 3000-3500 |
| Property Features: | Cul De Sac, Fenced Yard, Grnbelt/Conserv, Park, Public Transit, School |
| Fireplace/Stove: | Y |
| Heat Source: | Gas |
| Heat Type: | Forced Air |
| Central Air Conditioning: | Central Air |
| Central Vac: | Y |
| Sewers: | Sewers |
| Water: | Municipal |
$
%
Years
This calculator is for demonstration purposes only. Always consult a professional
financial advisor before making personal financial decisions.
| Although the information displayed is believed to be accurate, no warranties or representations are made of any kind. |
| SUTTON GROUP - SUMMIT REALTY INC. |
|
|
.jpg?src=Custom)
Dir:
416-548-7854
Bus:
416-548-7854
Fax:
416-981-7184
| Book Showing | Email a Friend |
Jump To:
At a Glance:
| Type: | Freehold - Detached |
| Area: | Peel |
| Municipality: | Brampton |
| Neighbourhood: | Heart Lake West |
| Style: | 2-Storey |
| Lot Size: | 47.63 x 105.49(Feet) |
| Approximate Age: | 31-50 |
| Tax: | $8,965.49 |
| Beds: | 5 |
| Baths: | 3 |
| Fireplace: | Y |
| Pool: | Inground |
Locatin Map:
Payment Calculator:
- Color Examples
- Red
- Magenta
- Gold
- Green
- Black and Gold
- Dark Navy Blue And Gold
- Cyan
- Black
- Purple
- Brown Cream
- Blue and Black
- Orange and Black
- Default
- Device Examples





