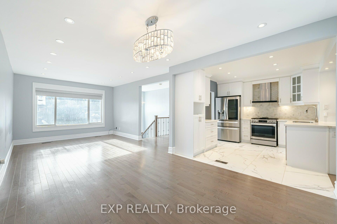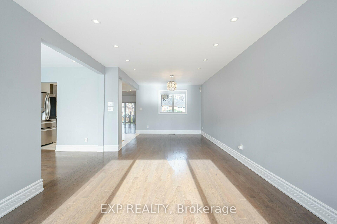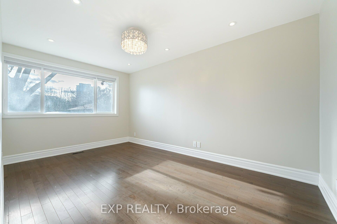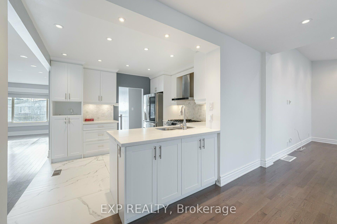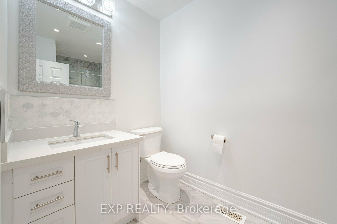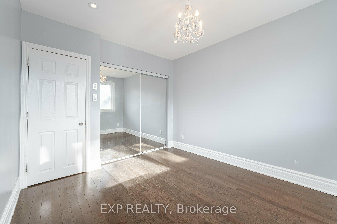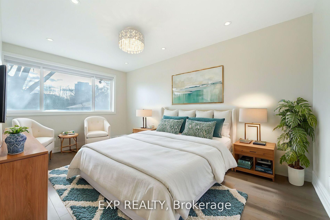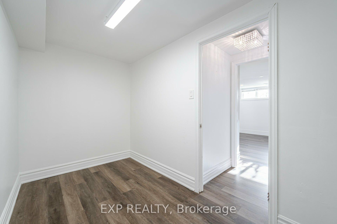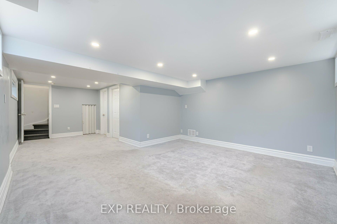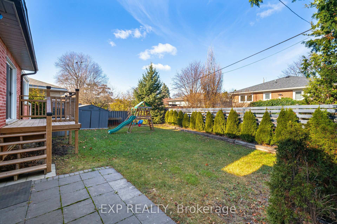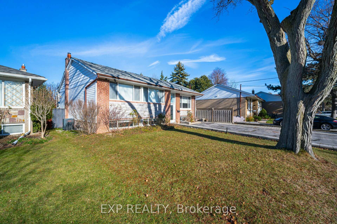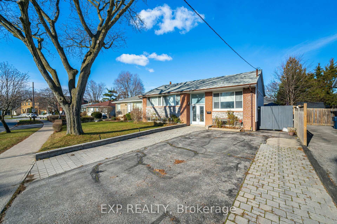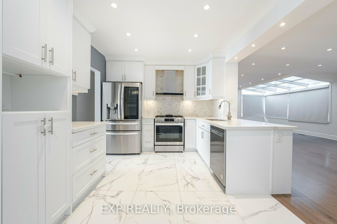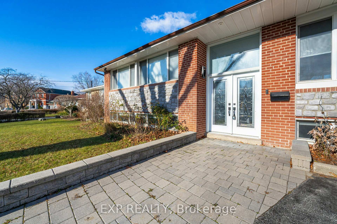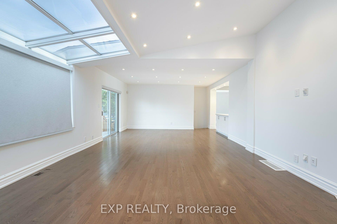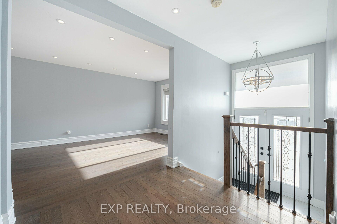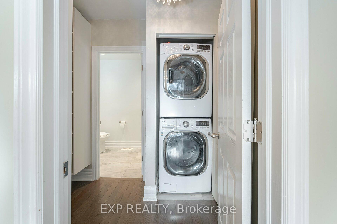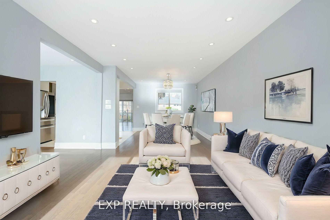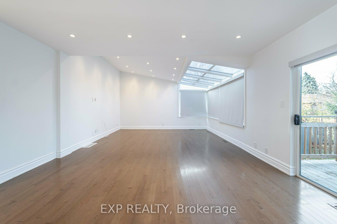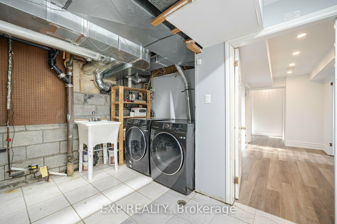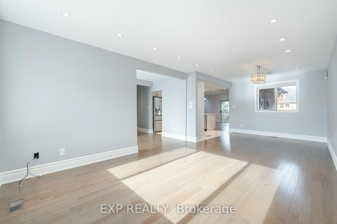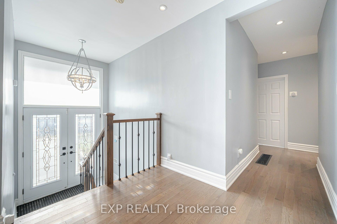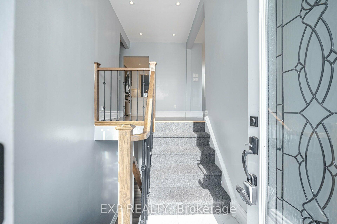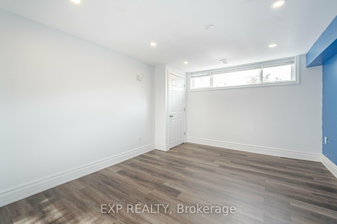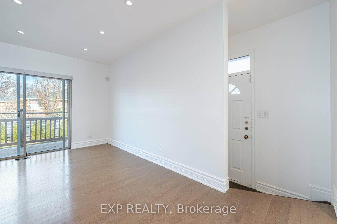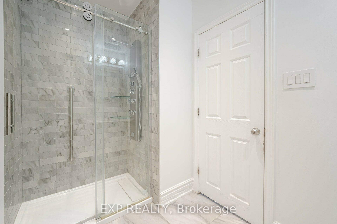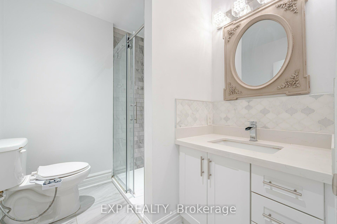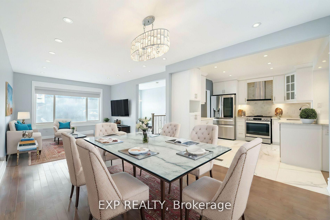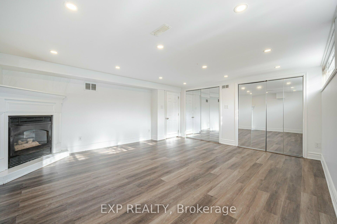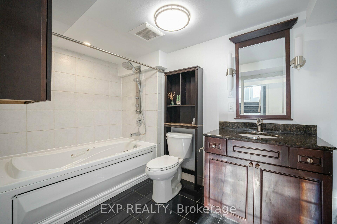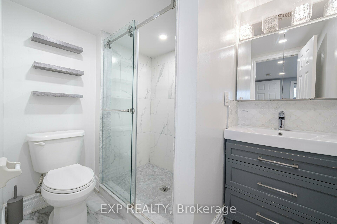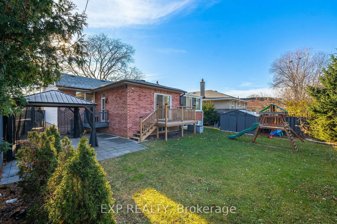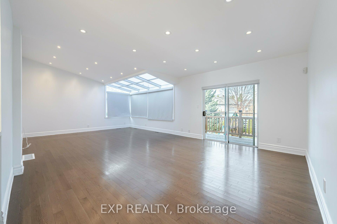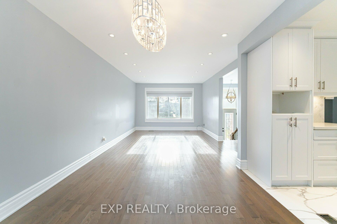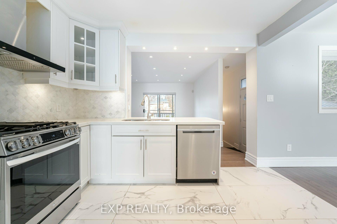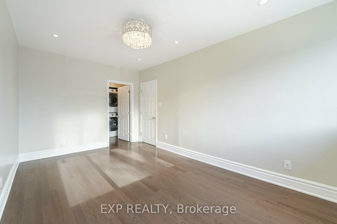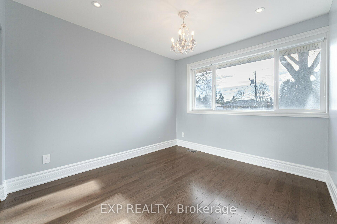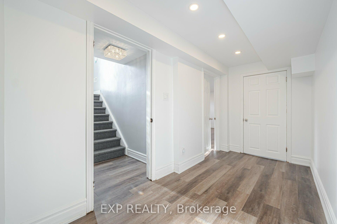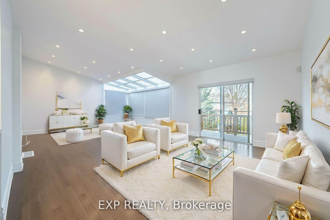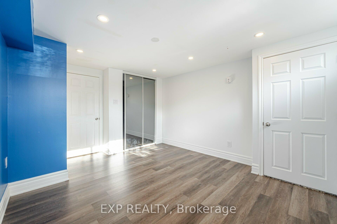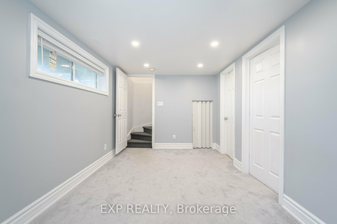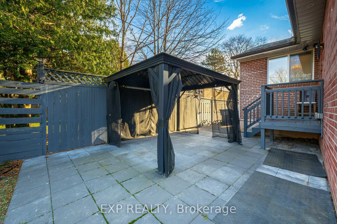$1,558,000
Available - For Sale
Listing ID: C11946237
108 Lynedock Cres , Toronto, M3A 2B1, Toronto
| Stunning Fully Renovated Bungalow with Endless Possibilities! Welcome to 108 Lynedock Crescent, where modern elegance meets versatile living. 2019 extension to create a spacious well lit sun room/family room (which can converted into an additional bedroom) with a walkout to deck and an additional lower level spacious bachelor style unit with separate laundry and 3 pc bathroom. The perfect blend of comfort and style. Step inside to discover a bright and inviting open-concept layout with high ceilings. Your eyes will be drawn to the new engineered hardwood floors and the abundance of natural light streaming through new Pella windows. New open-concept gleaming kitchen with new stainless steel appliances. The primary bedroom boasts its own walk in laundry, walk in closet and 3 pc ensuite. The extra walk-in additions of the primary bedroom could be converted back to the original 3rd bedroom. The finished basement is a cozy retreat with a fireplace in the sitting room and additional pot lighting, 1 additional bedroom plus a den/bedroom, a 4 piece bathroom and laundry. CAC 2019, many renovations. Fully fenced backyard with 2 decks, gazebo, shed and playground equipment. Located in a prime area - you will find yourself just moments away from Deerlick Creek, serene parks and trails, top-rated schools, and vibrant restaurants. Easy access to the DVP, commuting and exploring the city has never been easier. |
| Price | $1,558,000 |
| Taxes: | $5582.11 |
| Occupancy: | Vacant |
| Address: | 108 Lynedock Cres , Toronto, M3A 2B1, Toronto |
| Lot Size: | 55.00 x 113.96 (Feet) |
| Directions/Cross Streets: | York Mills / DVP |
| Rooms: | 7 |
| Rooms +: | 6 |
| Bedrooms: | 2 |
| Bedrooms +: | 3 |
| Kitchens: | 1 |
| Family Room: | F |
| Basement: | Separate Ent, Apartment |
| Level/Floor | Room | Length(ft) | Width(ft) | Descriptions | |
| Room 1 | Main | Living | 14.66 | 11.68 | Hardwood Floor, Combined W/Dining, Picture Window |
| Room 2 | Main | Living Ro | 14.66 | 11.68 | Hardwood Floor, Combined w/Dining, Picture Window |
| Room 3 | Main | Dining Ro | 10.33 | 10.07 | Hardwood Floor, Combined w/Living, Pot Lights |
| Room 4 | Main | Kitchen | 11.51 | 10.92 | Stainless Steel Appl, Custom Backsplash, Pot Lights |
| Room 5 | Main | Family Ro | 25.75 | 15.25 | Hardwood Floor, Pot Lights, W/O To Deck |
| Room 6 | Main | Primary B | 15.58 | 9.41 | Hardwood Floor, Walk-In Closet(s), 3 Pc Ensuite |
| Room 7 | Main | Bedroom 2 | 10.92 | 9.74 | Hardwood Floor, Mirrored Closet, Large Window |
| Room 8 | Basement | Bedroom 3 | 24.99 | 14.6 | Broadloom, 3 Pc Bath, L-Shaped Room |
| Room 9 | Basement | Recreatio | 17.15 | 15.48 | Laminate, Fireplace, Mirrored Closet |
| Room 10 | Basement | Bedroom 4 | 14.5 | 11.15 | Laminate, Window, Mirrored Closet |
| Room 11 | Basement | Den | 11.09 | 6.07 | Laminate |
| Room 12 | Basement | Bathroom | 10.33 | 6.33 | Ceramic Floor, 4 Pc Bath |
| Room 13 | Basement | Furnace R | 15.58 | 11.15 | Ceramic Floor, Combined w/Laundry, Laundry Sink |
| Washroom Type | No. of Pieces | Level |
| Washroom Type 1 | 3 | Main |
| Washroom Type 2 | 3 | Main |
| Washroom Type 3 | 4 | Bsmt |
| Washroom Type 4 | 3 | Bsmt |
| Washroom Type 5 | 3 | Main |
| Washroom Type 6 | 3 | Main |
| Washroom Type 7 | 4 | Basement |
| Washroom Type 8 | 3 | Basement |
| Washroom Type 9 | 0 |
| Total Area: | 0.00 |
| Property Type: | Detached |
| Style: | Bungalow |
| Exterior: | Brick |
| Garage Type: | None |
| (Parking/)Drive: | Private Do |
| Drive Parking Spaces: | 4 |
| Park #1 | |
| Parking Type: | Private Do |
| Park #2 | |
| Parking Type: | Private Do |
| Pool: | None |
| Other Structures: | Garden Shed |
| Approximatly Square Footage: | 1500-2000 |
| Property Features: | Place Of Wor, School, Park, Place Of Worship, Public Transit, School |
| CAC Included: | N |
| Water Included: | N |
| Cabel TV Included: | N |
| Common Elements Included: | N |
| Heat Included: | N |
| Parking Included: | N |
| Condo Tax Included: | N |
| Building Insurance Included: | N |
| Fireplace/Stove: | Y |
| Heat Source: | Gas |
| Heat Type: | Forced Air |
| Central Air Conditioning: | Central Air |
| Central Vac: | N |
| Laundry Level: | Syste |
| Ensuite Laundry: | F |
| Sewers: | Sewer |
$
%
Years
This calculator is for demonstration purposes only. Always consult a professional
financial advisor before making personal financial decisions.
| Although the information displayed is believed to be accurate, no warranties or representations are made of any kind. |
| EXP REALTY |
|
|
.jpg?src=Custom)
Dir:
416-548-7854
Bus:
416-548-7854
Fax:
416-981-7184
| Virtual Tour | Book Showing | Email a Friend |
Jump To:
At a Glance:
| Type: | Freehold - Detached |
| Area: | Toronto |
| Municipality: | Toronto C13 |
| Neighbourhood: | Parkwoods-Donalda |
| Style: | Bungalow |
| Lot Size: | 55.00 x 113.96(Feet) |
| Tax: | $5,582.11 |
| Beds: | 2+3 |
| Baths: | 4 |
| Fireplace: | Y |
| Pool: | None |
Locatin Map:
Payment Calculator:
- Color Examples
- Red
- Magenta
- Gold
- Green
- Black and Gold
- Dark Navy Blue And Gold
- Cyan
- Black
- Purple
- Brown Cream
- Blue and Black
- Orange and Black
- Default
- Device Examples
