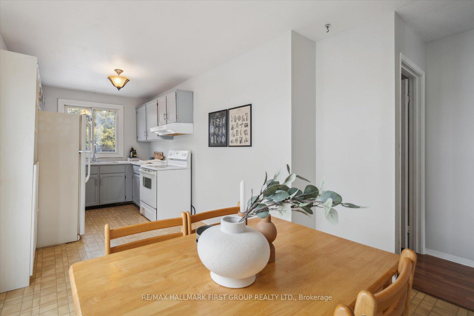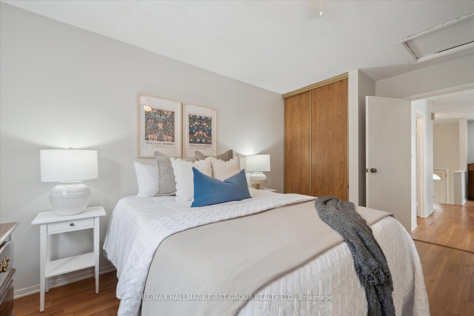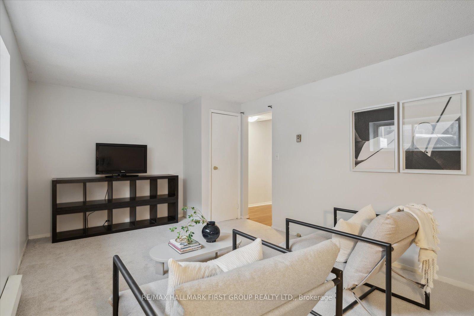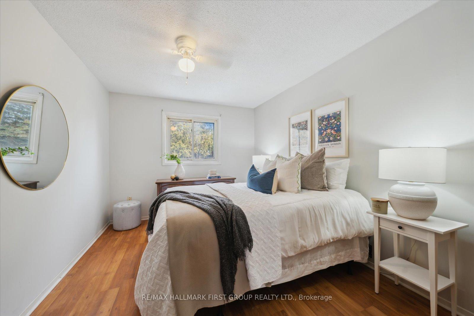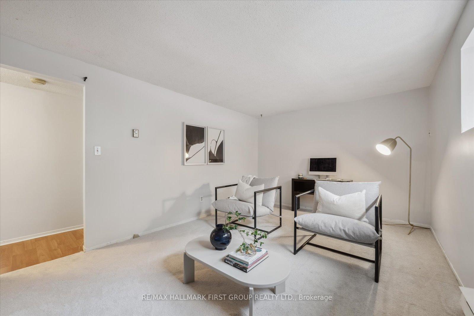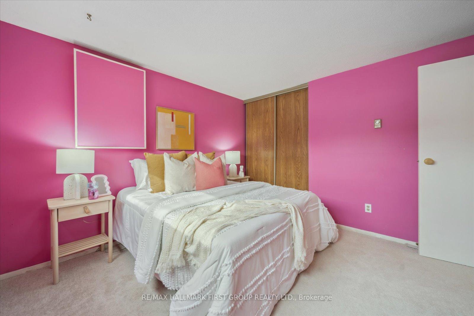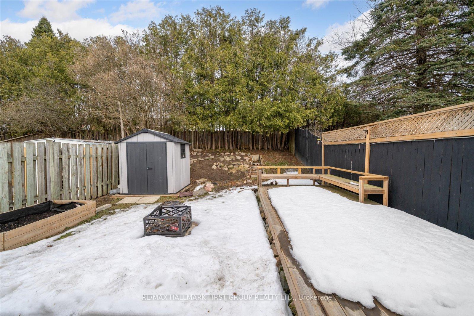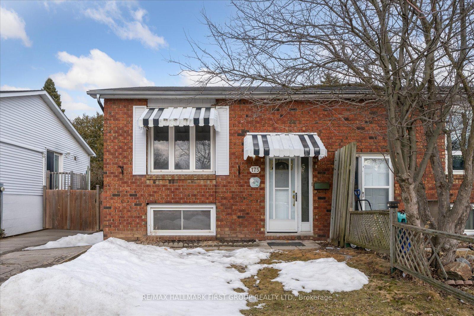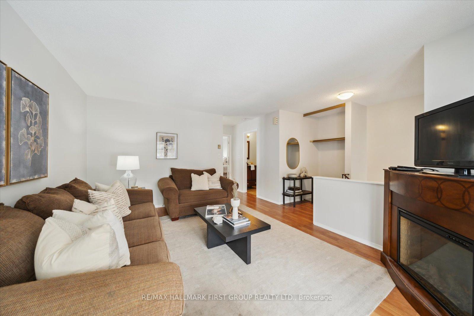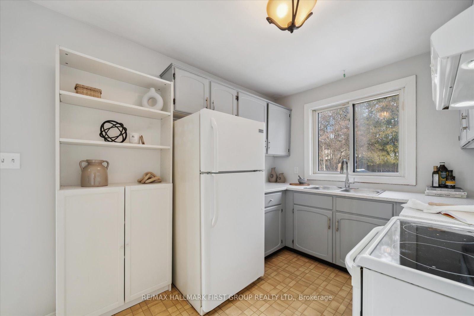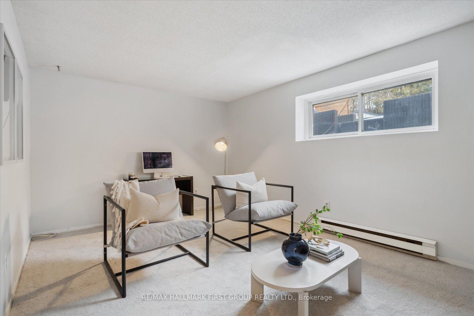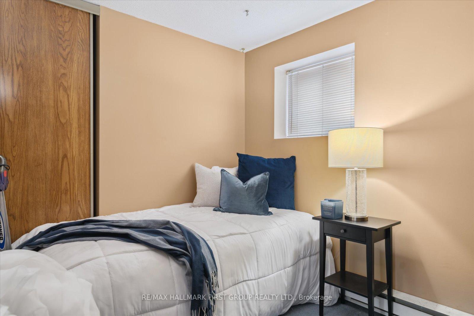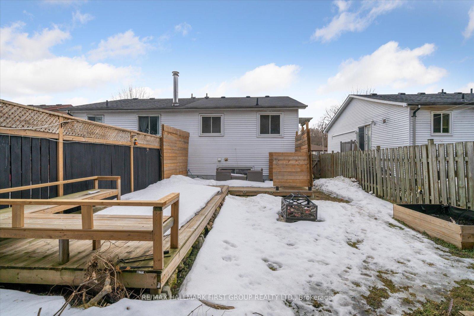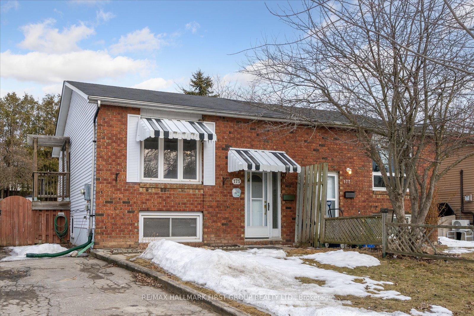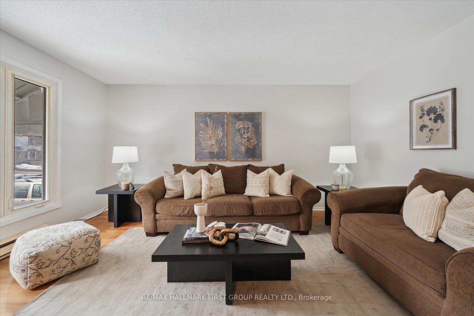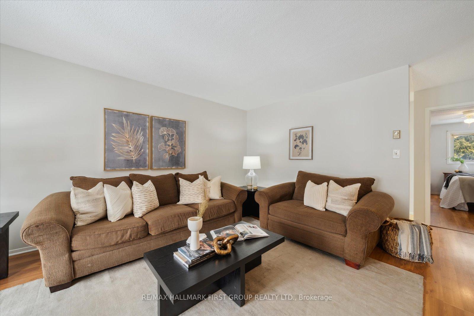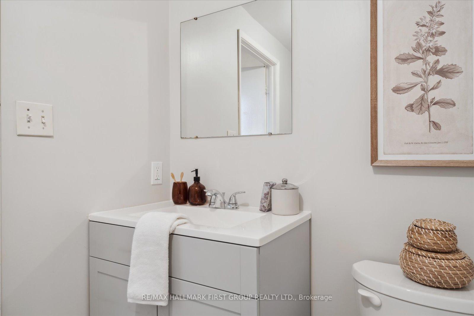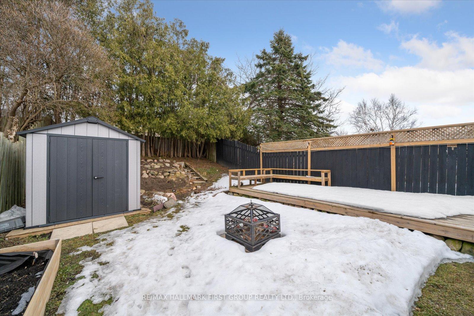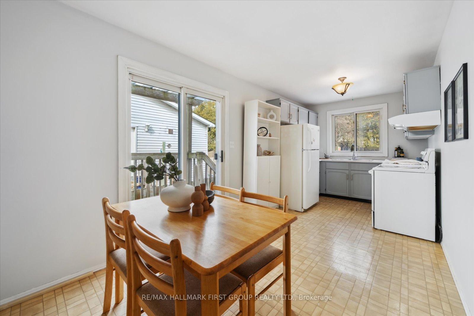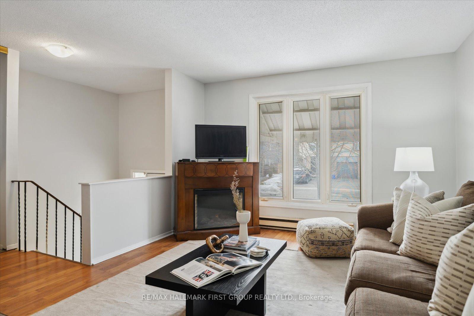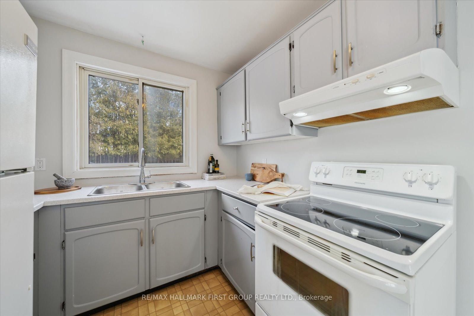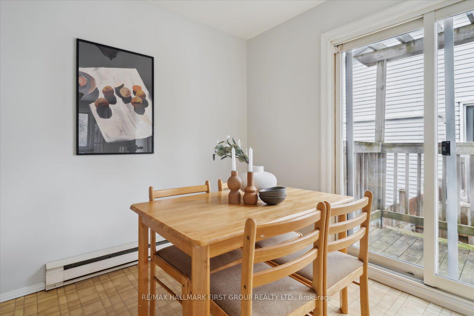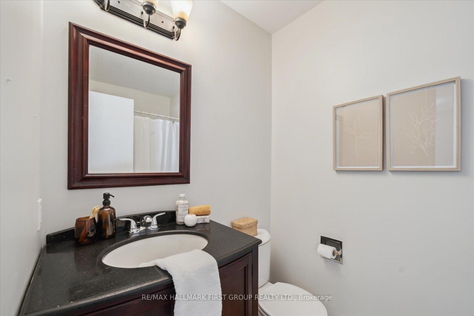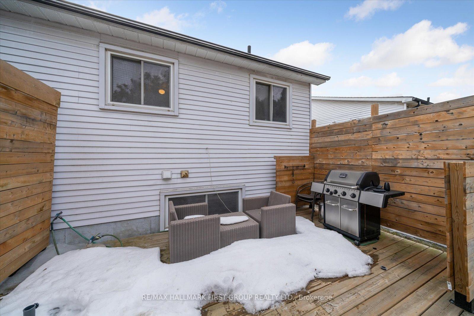$599,898
Available - For Sale
Listing ID: E12016561
175 Londonderry Stre , Oshawa, L1J 6Z2, Durham
| Move-In Ready Semi-Detached Raised Bungalow in Oshawa's Vanier Neighbourhood!A fantastic opportunity for first-time buyers, this freshly painted semi-detached raised bungalow offers a bright and inviting space in a prime location. The main level features a spacious living room with a large picture window that fills the home with natural light, while the eat-in kitchen provides plenty of space for family meals and walks out to a two-tiered deck, perfect for outdoor entertaining. The fully fenced backyard offers privacy and room to enjoy. The primary bedroom includes a double closet for ample storage. The finished lower level expands the living space with a cozy family room, two additional bedrooms, and a second bathroom, all with brand-new broadloom for added comfort. Ideally located within walking distance to Trent University's Oshawa campus, transit, shopping, and all amenities, this home combines affordability, convenience, and move-in-ready appeal. |
| Price | $599,898 |
| Taxes: | $3693.89 |
| Occupancy: | Owner |
| Address: | 175 Londonderry Stre , Oshawa, L1J 6Z2, Durham |
| Lot Size: | 27.50 x 110.20 (Feet) |
| Directions/Cross Streets: | King Street W & Thornton Rd S |
| Rooms: | 3 |
| Rooms +: | 3 |
| Bedrooms: | 3 |
| Bedrooms +: | 0 |
| Kitchens: | 1 |
| Family Room: | F |
| Basement: | Finished |
| Level/Floor | Room | Length(ft) | Width(ft) | Descriptions | |
| Room 1 | Main | Living Ro | 13.64 | 13.25 | Picture Window, Laminate |
| Room 2 | Main | Kitchen | 19.52 | 8.3 | Eat-in Kitchen, W/O To Sundeck |
| Room 3 | Main | Primary B | 11.22 | 9.97 | Double Closet, Laminate |
| Room 4 | Lower | Bedroom 2 | 8.56 | 10.96 | Closet, Broadloom |
| Room 5 | Lower | Bedroom 3 | 10.96 | 11.15 | Closet, Broadloom |
| Room 6 | Lower | Family Ro | 17.81 | 10.79 | Broadloom |
| Washroom Type | No. of Pieces | Level |
| Washroom Type 1 | 4 | Main |
| Washroom Type 2 | 2 | Lower |
| Washroom Type 3 | 4 | Main |
| Washroom Type 4 | 2 | Lower |
| Washroom Type 5 | 0 | |
| Washroom Type 6 | 0 | |
| Washroom Type 7 | 0 | |
| Washroom Type 8 | 4 | Main |
| Washroom Type 9 | 2 | Lower |
| Washroom Type 10 | 0 | |
| Washroom Type 11 | 0 | |
| Washroom Type 12 | 0 |
| Total Area: | 0.00 |
| Property Type: | Semi-Detached |
| Style: | Bungalow-Raised |
| Exterior: | Brick, Aluminum Siding |
| Garage Type: | None |
| (Parking/)Drive: | Private |
| Drive Parking Spaces: | 2 |
| Park #1 | |
| Parking Type: | Private |
| Park #2 | |
| Parking Type: | Private |
| Pool: | None |
| Approximatly Square Footage: | 700-1100 |
| CAC Included: | N |
| Water Included: | N |
| Cabel TV Included: | N |
| Common Elements Included: | N |
| Heat Included: | N |
| Parking Included: | N |
| Condo Tax Included: | N |
| Building Insurance Included: | N |
| Fireplace/Stove: | N |
| Heat Source: | Electric |
| Heat Type: | Baseboard |
| Central Air Conditioning: | None |
| Central Vac: | N |
| Laundry Level: | Syste |
| Ensuite Laundry: | F |
| Sewers: | Sewer |
$
%
Years
This calculator is for demonstration purposes only. Always consult a professional
financial advisor before making personal financial decisions.
| Although the information displayed is believed to be accurate, no warranties or representations are made of any kind. |
| RE/MAX HALLMARK FIRST GROUP REALTY LTD. |
|
|
.jpg?src=Custom)
Dir:
416-548-7854
Bus:
416-548-7854
Fax:
416-981-7184
| Virtual Tour | Book Showing | Email a Friend |
Jump To:
At a Glance:
| Type: | Freehold - Semi-Detached |
| Area: | Durham |
| Municipality: | Oshawa |
| Neighbourhood: | Vanier |
| Style: | Bungalow-Raised |
| Lot Size: | 27.50 x 110.20(Feet) |
| Tax: | $3,693.89 |
| Beds: | 3 |
| Baths: | 2 |
| Fireplace: | N |
| Pool: | None |
Locatin Map:
Payment Calculator:
- Color Examples
- Red
- Magenta
- Gold
- Green
- Black and Gold
- Dark Navy Blue And Gold
- Cyan
- Black
- Purple
- Brown Cream
- Blue and Black
- Orange and Black
- Default
- Device Examples
