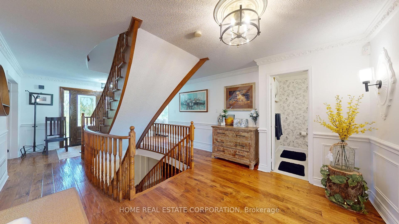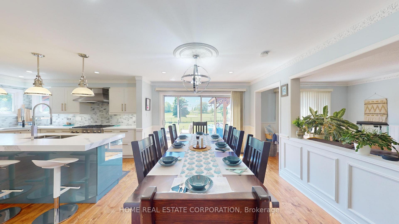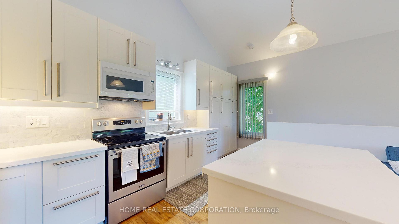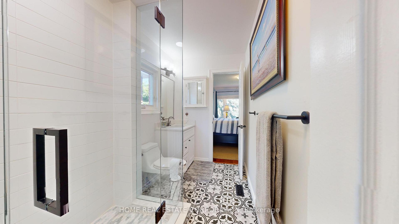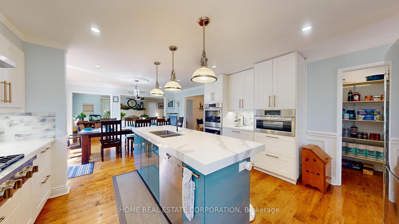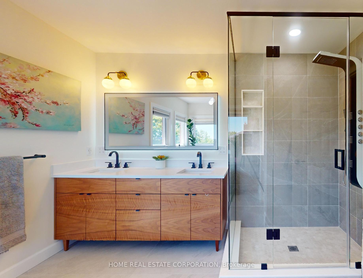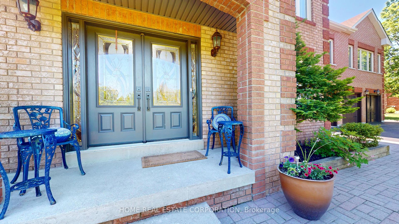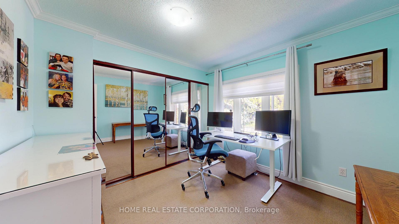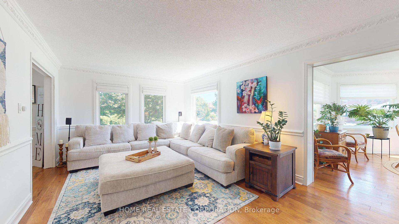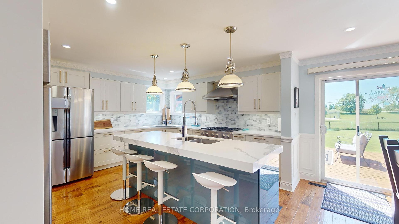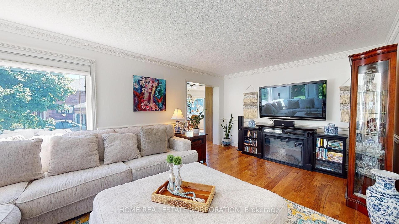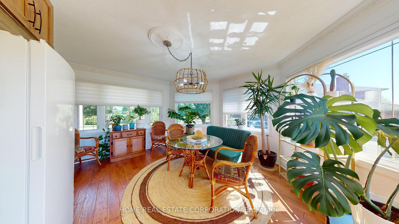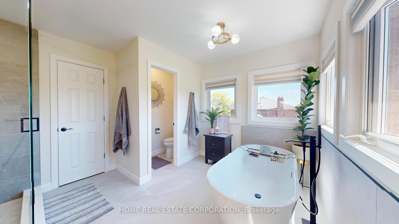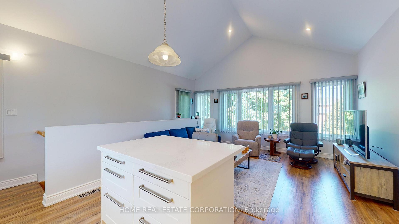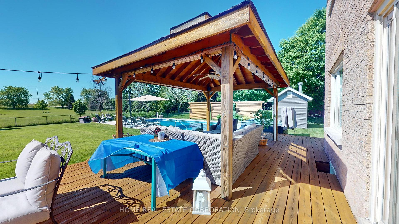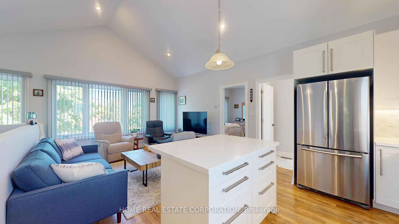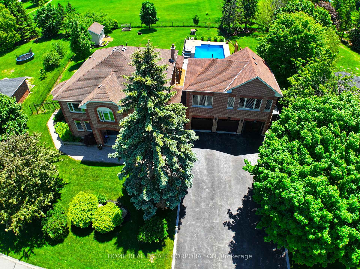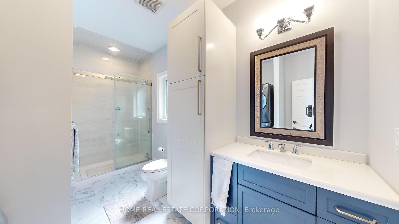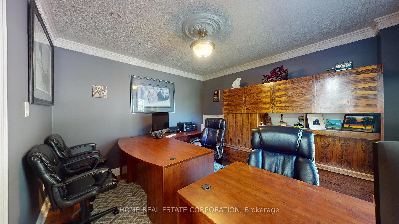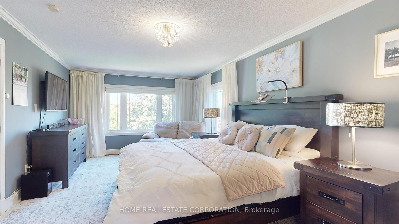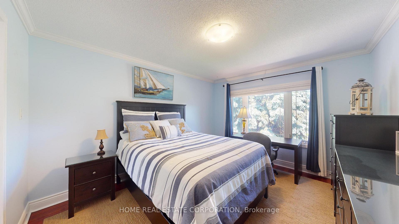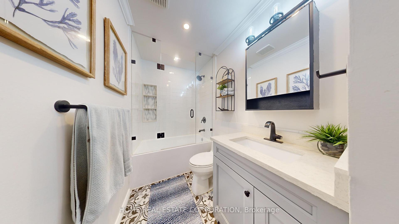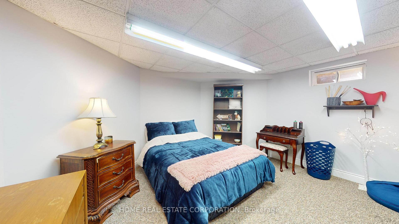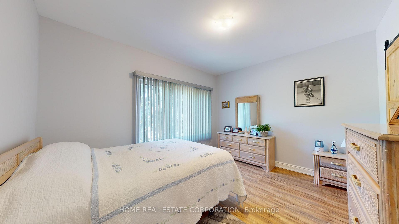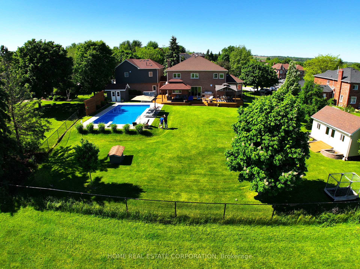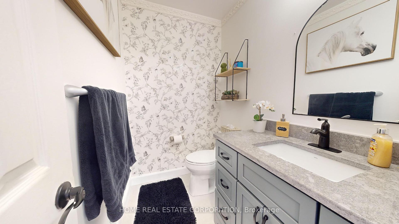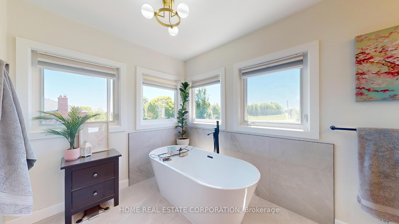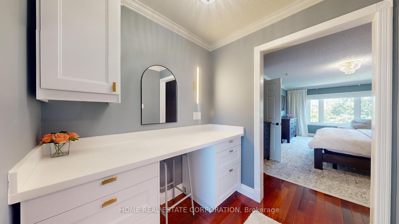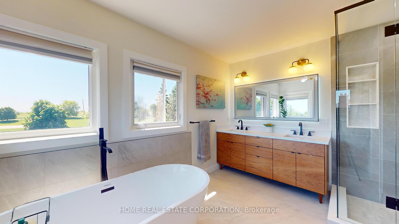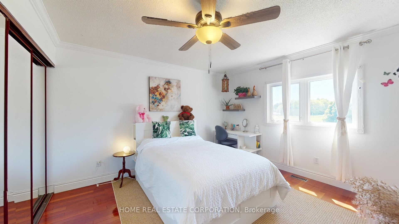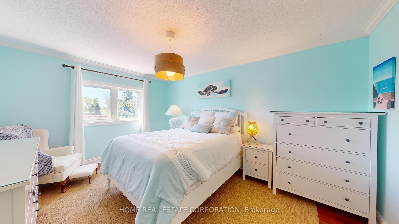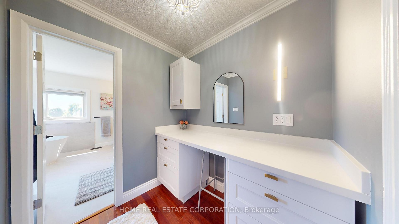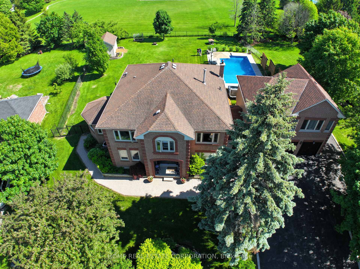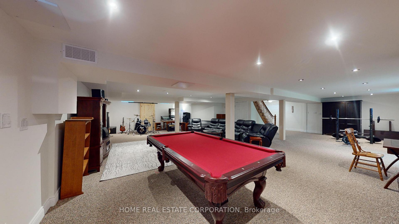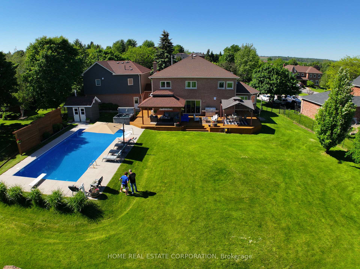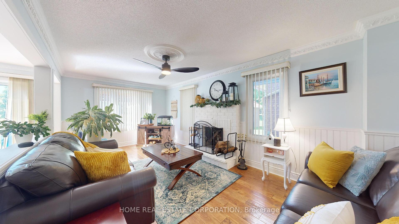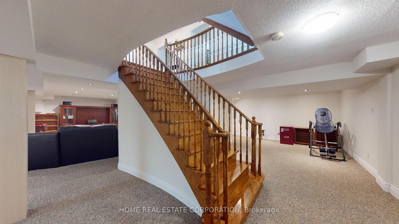$2,299,900
Available - For Sale
Listing ID: X11947714
14 Hawthorne Road , Mono, L9W 6G7, Dufferin
| Home Occupation, with restrictions, including medical with 1 employee allowed. 5 br's, 4.5 baths, 2 Kit, 4258 SqFt(MPAC) above grade. Cedar Deck w/2 Gazebos for outdoor Living O/L Pool & Hot Tub & Park. Beautiful Kitchen, High end Appliances, Dacor, Miele, Bosche. 28 Cabinets & 28 drawers + fully shelved W/I Pantry. 8' centre island w/ Franke double Sink & Faucet, extra height 3" Quartz counters, Loads of work space, incredibly lit with many lights & under cabinet lighting, 32 Cubic foot Samsung Chef Fridge, 6 Burner Dacor Gas Range for the Master Chef. Italian 10,000 CFM vent for maximum ventilation. This kitchen was designed to flow & Walks out to outdoor Living space. Huge Dining Area in Kitchen for big parties + 8' Breakfast Bar & O/L the Family Room w/ wood fireplace. Wrap around windows in the 2nd dining room w/ extra cabinetry & large freezer, Huge living room for Family TV nights. Private main floor office with Double Doors. Main Floor Laundry loaded w/ cabinetry. 2 closet Hallway to Heated & AC Garage with upgraded doors. All Baths have been renovated. Main Floor Hickory Hand scraped 3/4" Hardwood & upstairs hall & br's have exotic Merbau hardwood. Master Bathroom is renovated 2024 & stunning with no expense spared. True Spa bathroom. Renovated walk in closet & Make up counter. Powered programable WIFI Hunter douglass window coverings. Tons of Storage in this home. Stunning above grade inlaw suite. 20' x 40' Heated inground pool 9' deep with pro built pool shed and top of the line equipment. 256 sqft back yard shop/ raised above grade with pro built ramp and stone gardens, built to last. 60 Head Irrigation system, 12 car driveway & so much more. Backs on Stunning park. Love Where You Live! School Bus stop in Front. |
| Price | $2,299,900 |
| Taxes: | $7332.00 |
| Occupancy: | Owner |
| Address: | 14 Hawthorne Road , Mono, L9W 6G7, Dufferin |
| Lot Size: | 122.05 x 184.56 (Feet) |
| Acreage: | .50-1.99 |
| Directions/Cross Streets: | Hwy 10/Dufferin Road 16/Hawthorne |
| Rooms: | 17 |
| Rooms +: | 4 |
| Bedrooms: | 5 |
| Bedrooms +: | 0 |
| Kitchens: | 2 |
| Family Room: | T |
| Basement: | Finished |
| Level/Floor | Room | Length(ft) | Width(ft) | Descriptions | |
| Room 1 | Main | Foyer | 23.94 | 12.79 | 2 Pc Bath, Scarlet OHara Stairs, Crown Moulding |
| Room 2 | Main | Family Ro | 18.7 | 11.81 | Hardwood Floor, Crown Moulding, Overlooks Dining |
| Room 3 | Main | Dining Ro | 15.09 | 14.1 | Large Window, B/I Shelves, Hardwood Floor |
| Room 4 | Main | Kitchen | 24.93 | 15.09 | B/I Appliances, Centre Island, Pantry |
| Room 5 | Main | Living Ro | 19.68 | 10.82 | Fireplace, Crown Moulding, Hardwood Floor |
| Room 6 | Main | Office | 11.81 | 11.15 | Hardwood Floor, Wainscoting, Crown Moulding |
| Room 7 | Main | Laundry | 7.87 | 5.58 | B/I Shelves, Ceramic Floor, Ceramic Backsplash |
| Room 8 | Second | Primary B | 20.66 | 12.14 | 5 Pc Ensuite, Walk-In Closet(s), Hardwood Floor |
| Room 9 | Second | Bedroom 2 | 20.34 | 10.82 | Hardwood Floor, 3 Pc Ensuite, Crown Moulding |
| Room 10 | Second | Bedroom 3 | 18.37 | 10.82 | Hardwood Floor, Crown Moulding |
| Room 11 | Second | Bedroom 4 | 12.46 | 12.46 | Hardwood Floor, Double Closet, Crown Moulding |
| Room 12 | Second | Study | 10.17 | 10.17 | Hardwood Floor, Crown Moulding |
| Washroom Type | No. of Pieces | Level |
| Washroom Type 1 | 5 | 2nd |
| Washroom Type 2 | 4 | 2nd |
| Washroom Type 3 | 3 | 2nd |
| Washroom Type 4 | 2 | Main |
| Washroom Type 5 | 5 | Second |
| Washroom Type 6 | 3 | Second |
| Washroom Type 7 | 2 | Ground |
| Washroom Type 8 | 0 | Main |
| Washroom Type 9 | 0 | |
| Washroom Type 10 | 5 | Second |
| Washroom Type 11 | 3 | Second |
| Washroom Type 12 | 2 | Ground |
| Washroom Type 13 | 0 | Main |
| Washroom Type 14 | 0 |
| Total Area: | 0.00 |
| Property Type: | Detached |
| Style: | 2-Storey |
| Exterior: | Brick |
| Garage Type: | Attached |
| (Parking/)Drive: | Private |
| Drive Parking Spaces: | 12 |
| Park #1 | |
| Parking Type: | Private |
| Park #2 | |
| Parking Type: | Private |
| Pool: | Inground |
| Approximatly Square Footage: | 3500-5000 |
| Property Features: | Clear View, Fenced Yard, Golf, Park, School Bus Route, Skiing |
| CAC Included: | N |
| Water Included: | N |
| Cabel TV Included: | N |
| Common Elements Included: | N |
| Heat Included: | N |
| Parking Included: | N |
| Condo Tax Included: | N |
| Building Insurance Included: | N |
| Fireplace/Stove: | Y |
| Heat Source: | Gas |
| Heat Type: | Forced Air |
| Central Air Conditioning: | Central Air |
| Central Vac: | N |
| Laundry Level: | Syste |
| Ensuite Laundry: | F |
| Elevator Lift: | False |
| Sewers: | Septic |
| Utilities-Cable: | Y |
| Utilities-Hydro: | Y |
$
%
Years
This calculator is for demonstration purposes only. Always consult a professional
financial advisor before making personal financial decisions.
| Although the information displayed is believed to be accurate, no warranties or representations are made of any kind. |
| HOME REAL ESTATE CORPORATION |
|
|
.jpg?src=Custom)
Dir:
416-548-7854
Bus:
416-548-7854
Fax:
416-981-7184
| Virtual Tour | Book Showing | Email a Friend |
Jump To:
At a Glance:
| Type: | Freehold - Detached |
| Area: | Dufferin |
| Municipality: | Mono |
| Neighbourhood: | Rural Mono |
| Style: | 2-Storey |
| Lot Size: | 122.05 x 184.56(Feet) |
| Tax: | $7,332 |
| Beds: | 5 |
| Baths: | 5 |
| Fireplace: | Y |
| Pool: | Inground |
Locatin Map:
Payment Calculator:
- Color Examples
- Red
- Magenta
- Gold
- Green
- Black and Gold
- Dark Navy Blue And Gold
- Cyan
- Black
- Purple
- Brown Cream
- Blue and Black
- Orange and Black
- Default
- Device Examples
