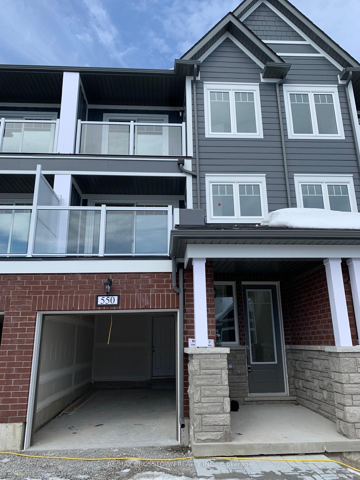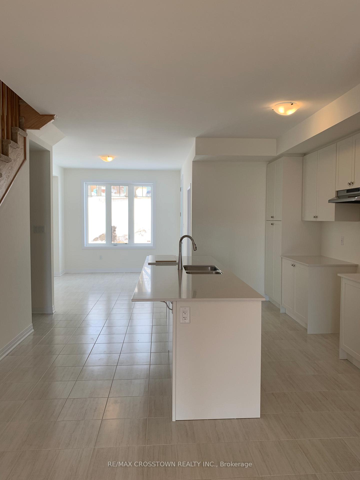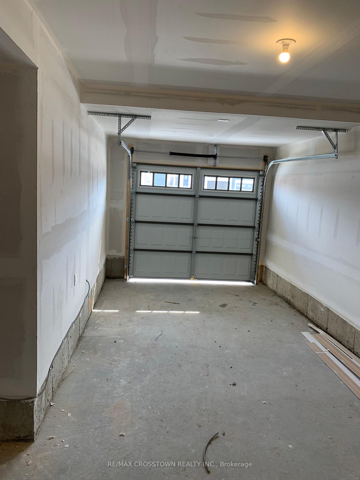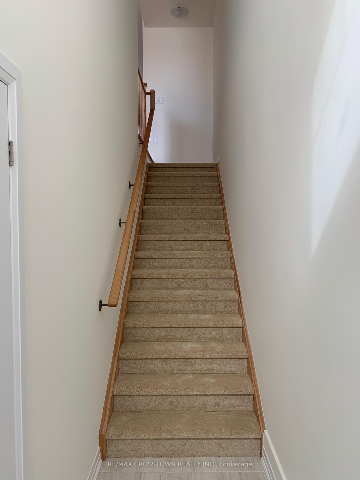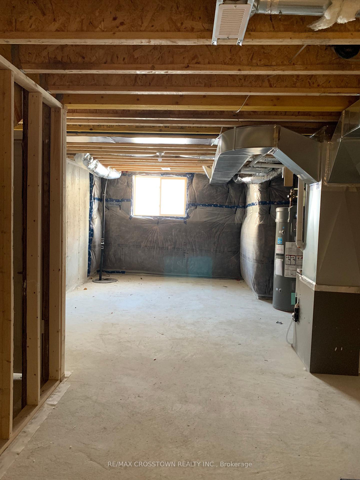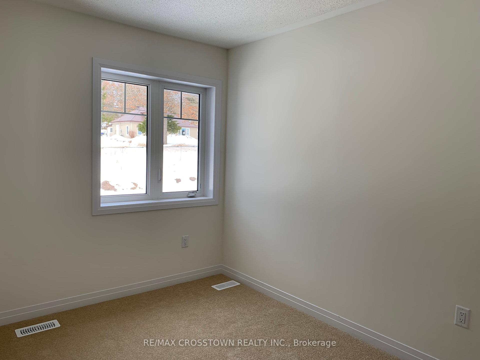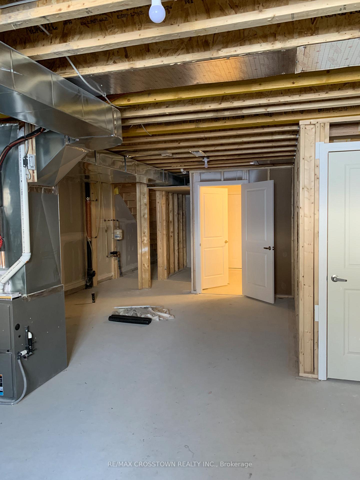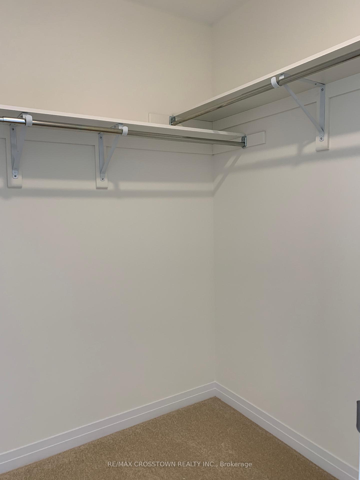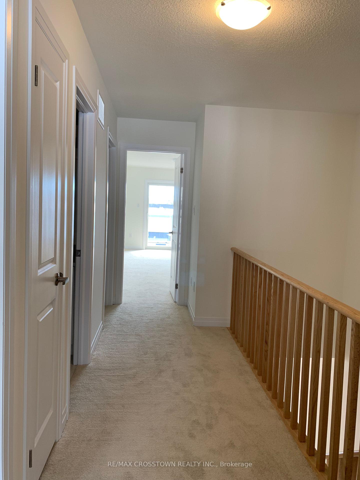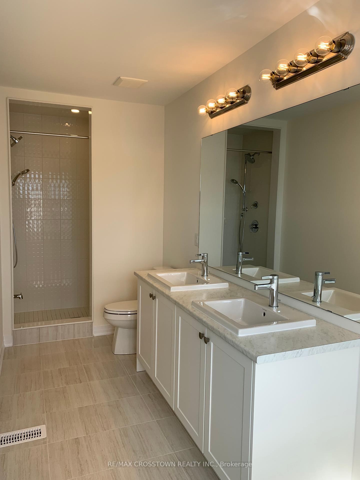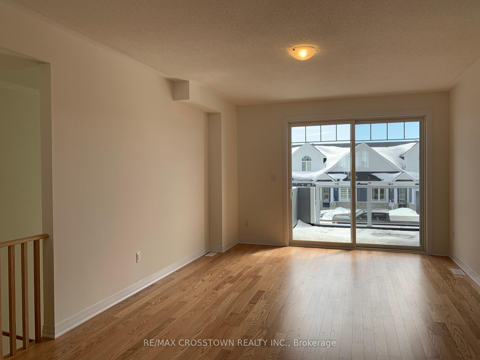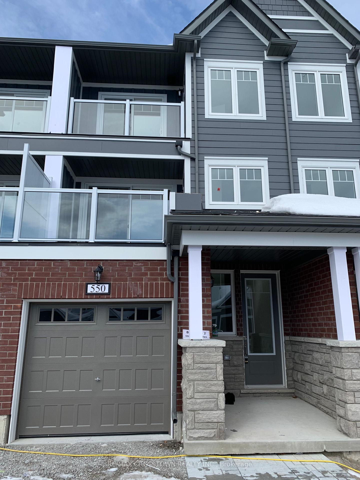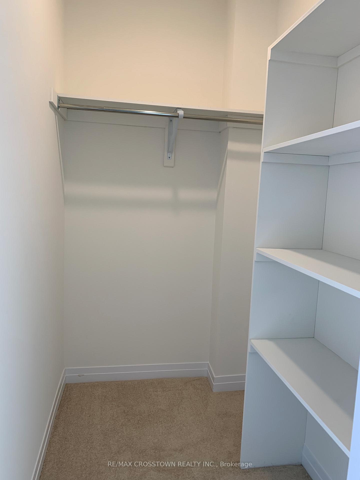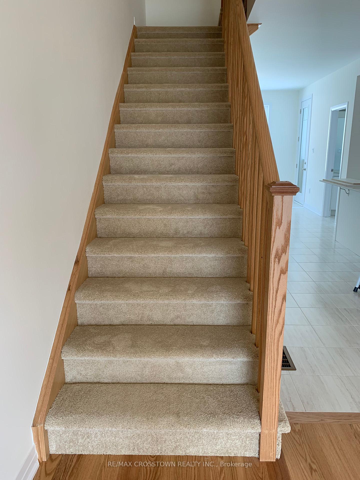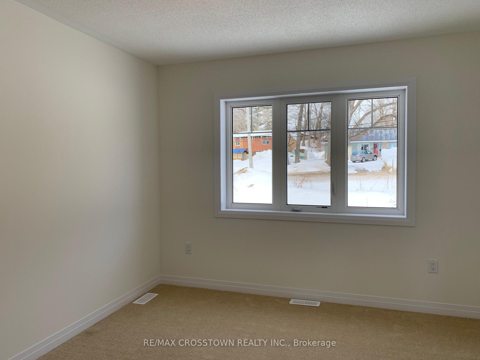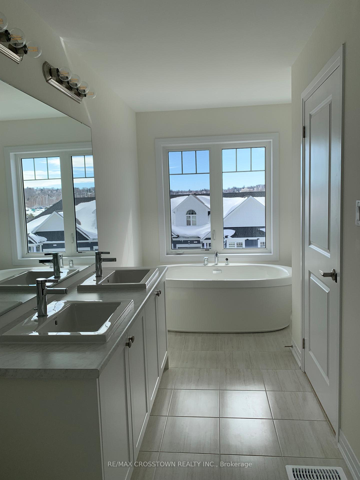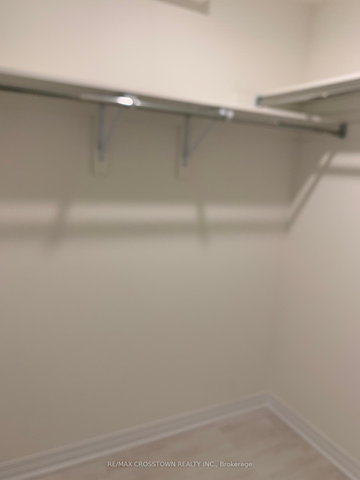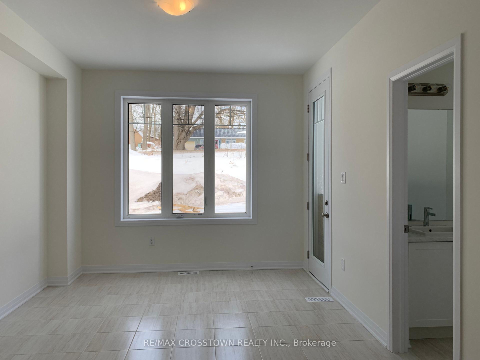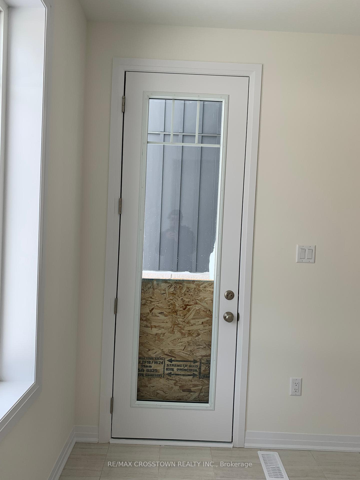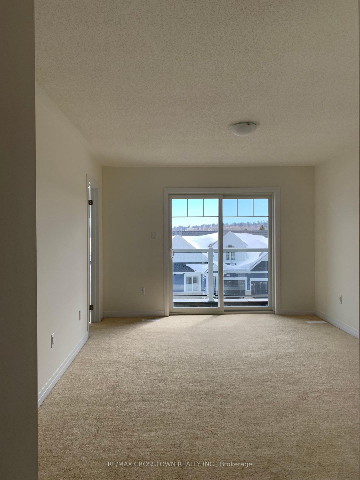$2,700
Available - For Rent
Listing ID: S12010080
550 Hudson Cres , Midland, L4R 0J1, Ontario
| Welcome to this stunning brand new townhouse located in desirable sought-after waterfront community of Bayport Village. Sun filled home offering a generous 1,750 sq ft of living space. Modern open-concept floor plan. Natural oak hardwood flooring in all main floor living areas, quartz kitchen countertop, double under-mount sink in kitchen, upgrade kitchen cabinets, extended uppers in kitchen. Resort Lifestyle setting, steps away from a full service Marina, Parks, Golf Course, Walking Trails, Beach, Schools, this town has it all. Close to Huronia Regional Airport, Hwy 93 and 400 with 40 minutes drive to Barrie. Amenities close by. Tenant pays all utilities. Require: rental application, ID, employment letter, 2 payslips, full credit report with score. |
| Price | $2,700 |
| Address: | 550 Hudson Cres , Midland, L4R 0J1, Ontario |
| Directions/Cross Streets: | Harbourview Dr to Bayport Blvd to Hudson Cres |
| Rooms: | 3 |
| Bedrooms: | 3 |
| Bedrooms +: | |
| Kitchens: | 1 |
| Family Room: | Y |
| Basement: | Unfinished |
| Furnished: | N |
| Level/Floor | Room | Length(ft) | Width(ft) | Descriptions | |
| Room 1 | 2nd | Kitchen | 13.48 | 14.99 | Ceramic Floor |
| Room 2 | 2nd | Breakfast | 10 | 13.25 | Ceramic Floor, W/O To Sundeck |
| Room 3 | 2nd | Great Rm | 12.99 | 14.99 | Hardwood Floor, W/O To Balcony |
| Room 4 | 3rd | Prim Bdrm | 11.51 | 14.99 | 5 Pc Bath, W/O To Balcony, Broadloom |
| Room 5 | 3rd | 2nd Br | 10 | 10.99 | Closet, Broadloom |
| Room 6 | 3rd | 3rd Br | 8 | 12 | Closet, Broadloom |
| Room 7 | Ground | Rec | 10.99 | 25.98 | Unfinished |
| Washroom Type | No. of Pieces | Level |
| Washroom Type 1 | 2 | 2nd |
| Washroom Type 2 | 4 | 3rd |
| Washroom Type 3 | 5 | 3rd |
| Approximatly Age: | New |
| Property Type: | Att/Row/Twnhouse |
| Style: | 3-Storey |
| Exterior: | Brick Front |
| Garage Type: | Attached |
| (Parking/)Drive: | Available |
| Drive Parking Spaces: | 1 |
| Pool: | None |
| Private Entrance: | Y |
| Approximatly Age: | New |
| Fireplace/Stove: | Y |
| Heat Source: | Gas |
| Heat Type: | Forced Air |
| Central Air Conditioning: | Central Air |
| Central Vac: | N |
| Laundry Level: | Upper |
| Elevator Lift: | N |
| Sewers: | Sewers |
| Water: | Municipal |
| Utilities-Cable: | A |
| Utilities-Hydro: | A |
| Utilities-Gas: | A |
| Utilities-Telephone: | A |
| Although the information displayed is believed to be accurate, no warranties or representations are made of any kind. |
| RE/MAX CROSSTOWN REALTY INC. |
|
|
.jpg?src=Custom)
Dir:
416-548-7854
Bus:
416-548-7854
Fax:
416-981-7184
| Book Showing | Email a Friend |
Jump To:
At a Glance:
| Type: | Freehold - Att/Row/Twnhouse |
| Area: | Simcoe |
| Municipality: | Midland |
| Neighbourhood: | Midland |
| Style: | 3-Storey |
| Approximate Age: | New |
| Beds: | 3 |
| Baths: | 3 |
| Fireplace: | Y |
| Pool: | None |
Locatin Map:
- Color Examples
- Red
- Magenta
- Gold
- Green
- Black and Gold
- Dark Navy Blue And Gold
- Cyan
- Black
- Purple
- Brown Cream
- Blue and Black
- Orange and Black
- Default
- Device Examples
