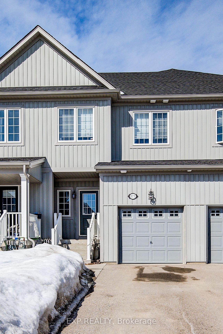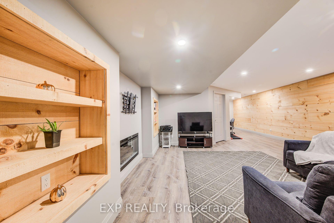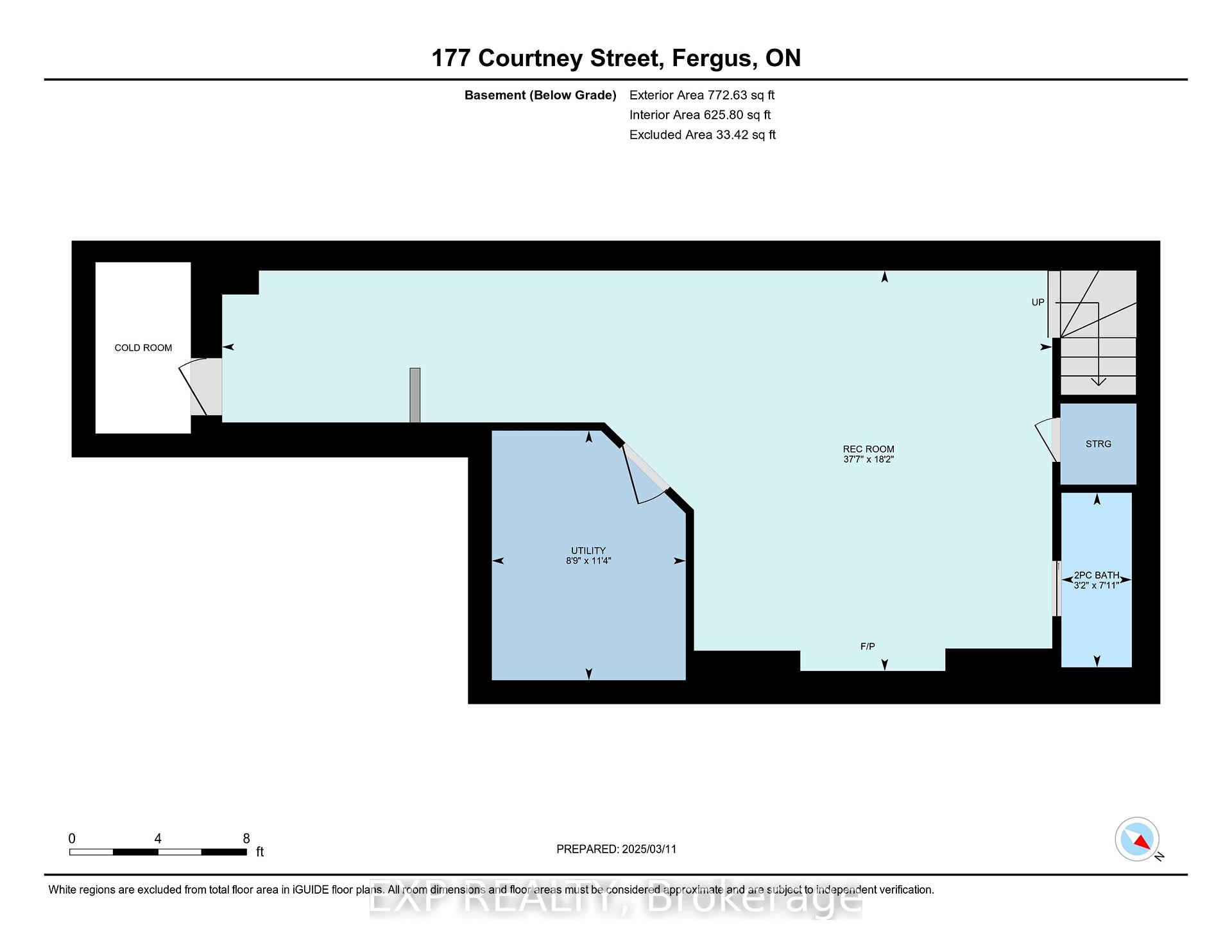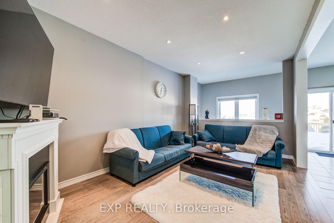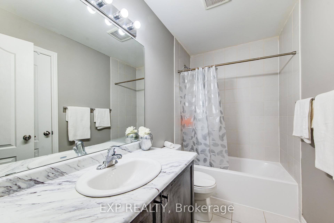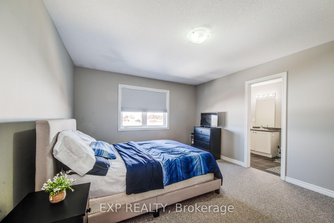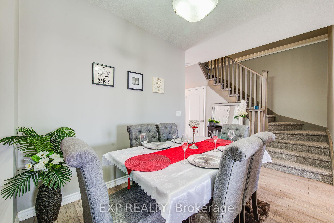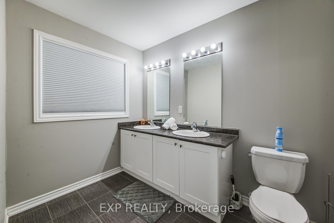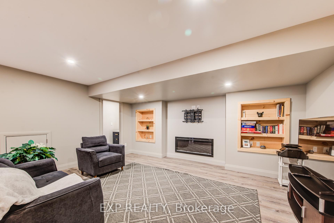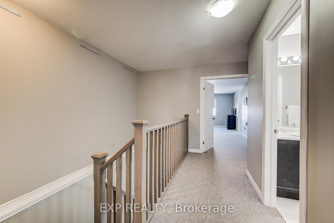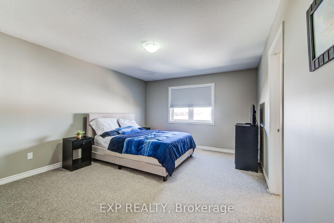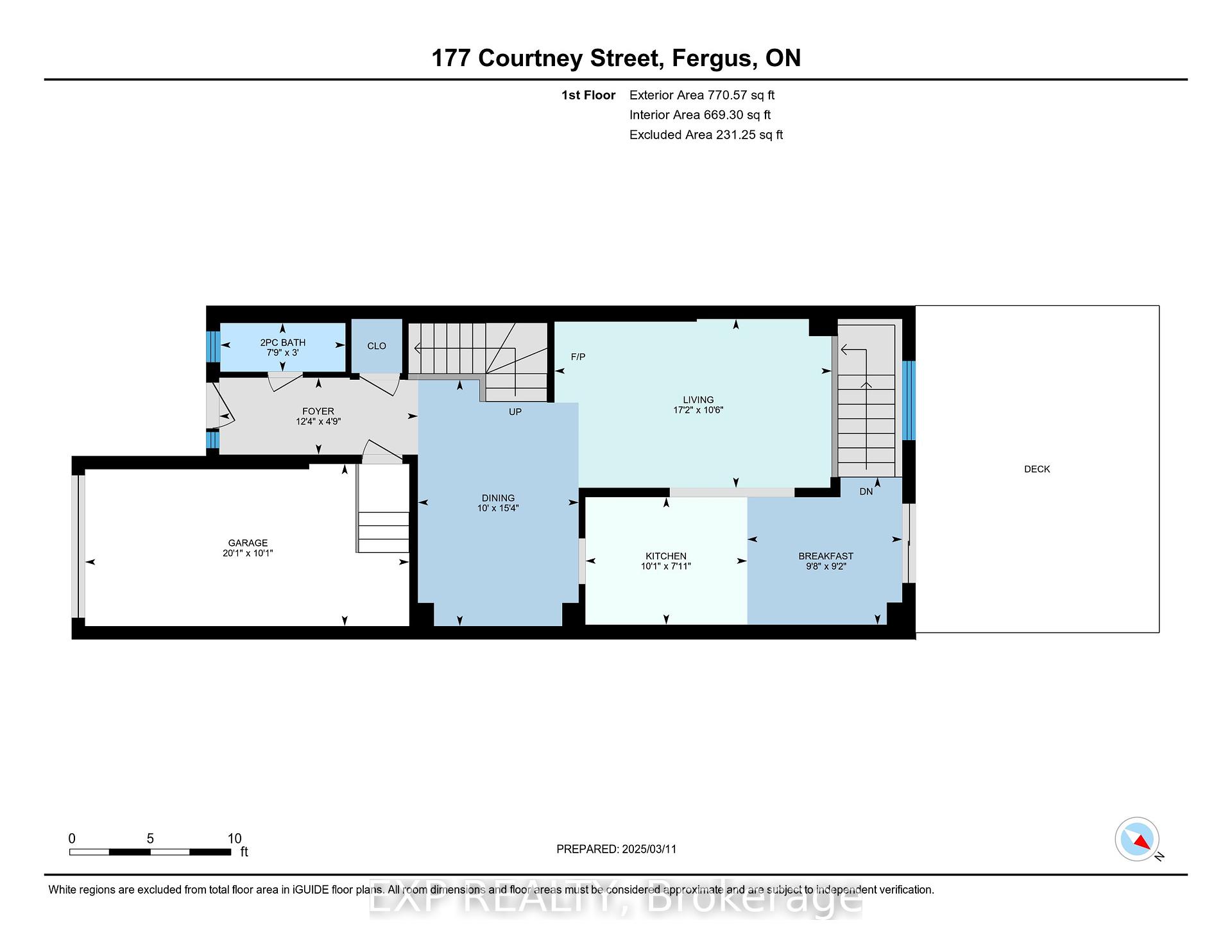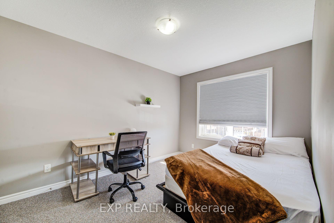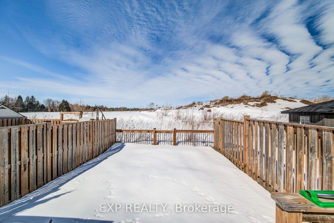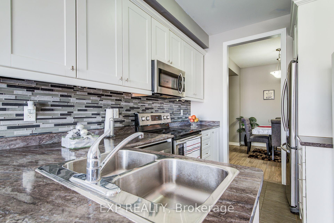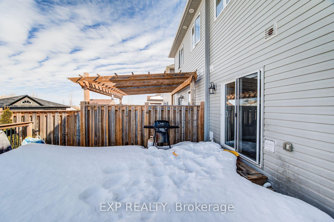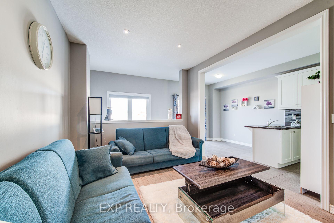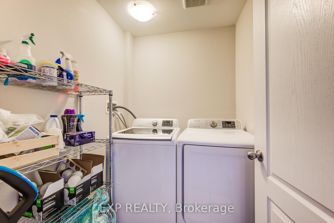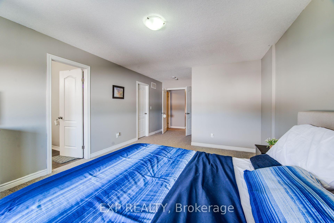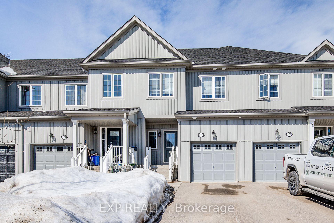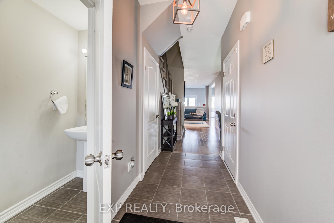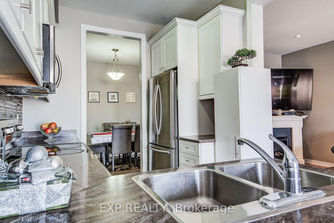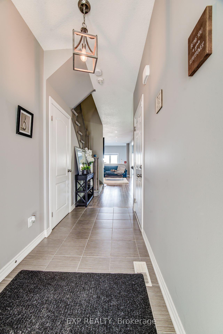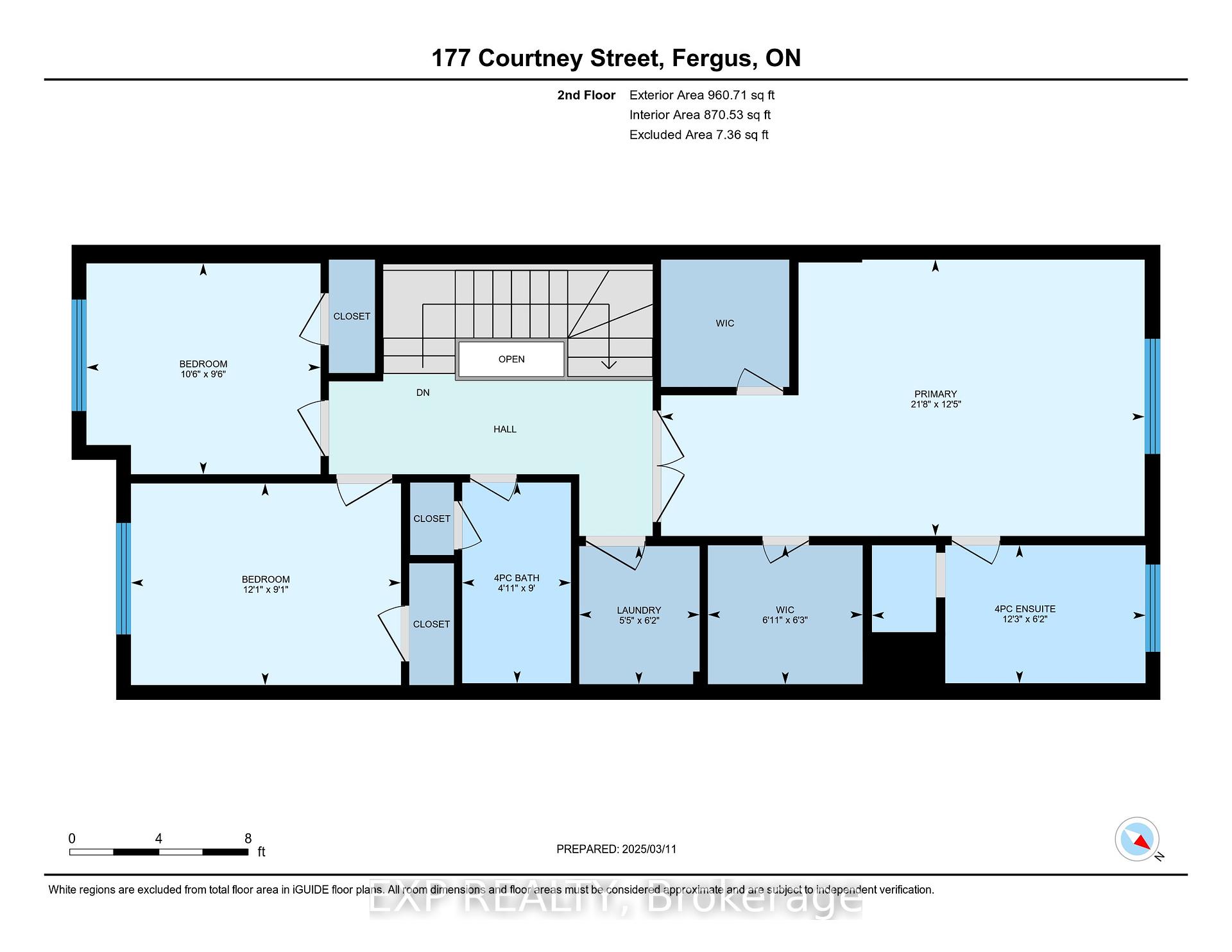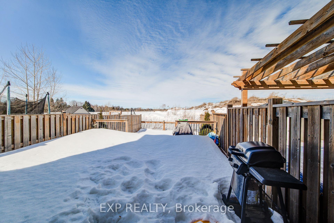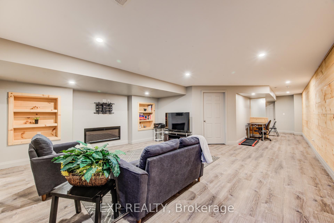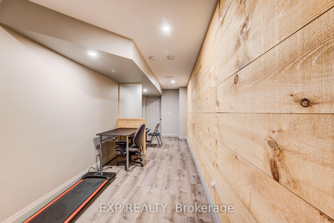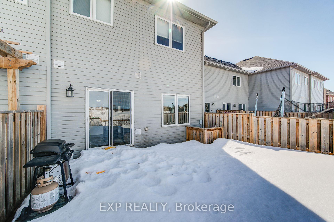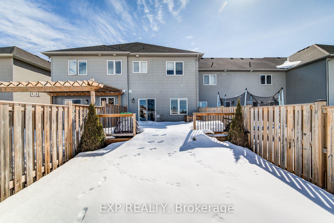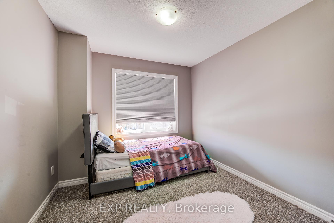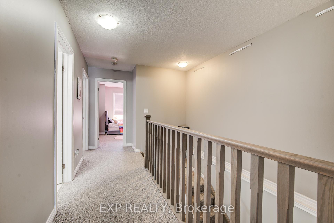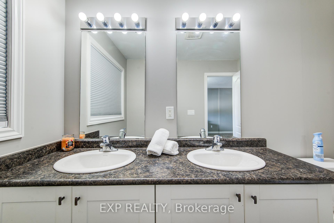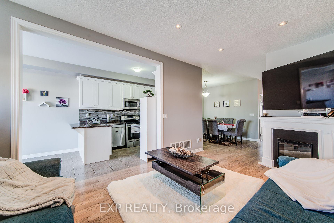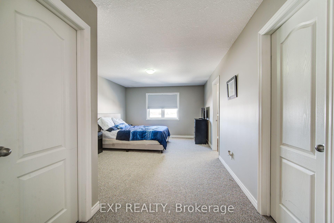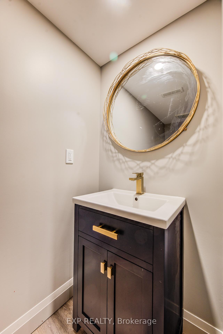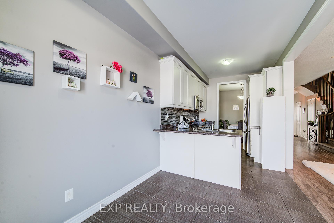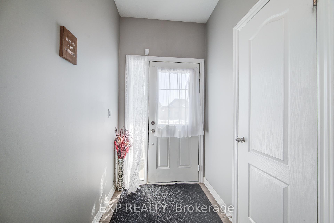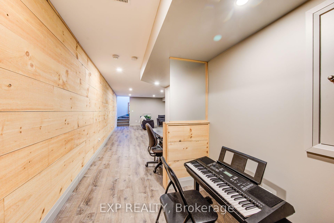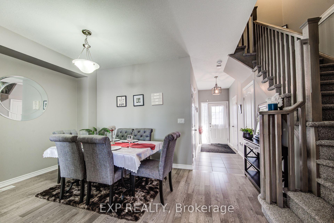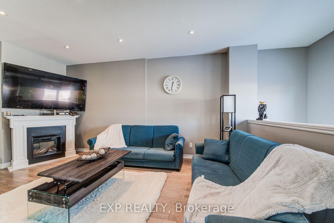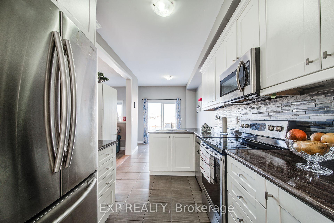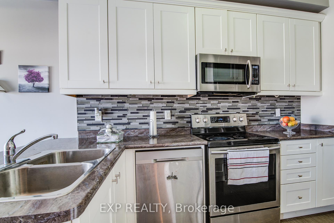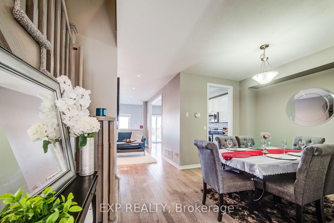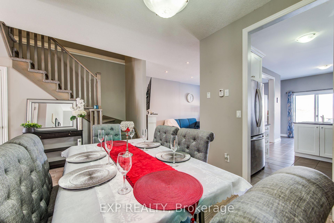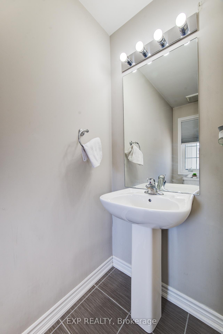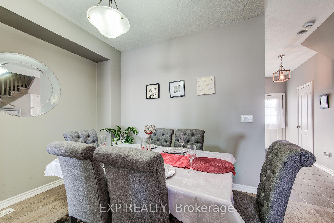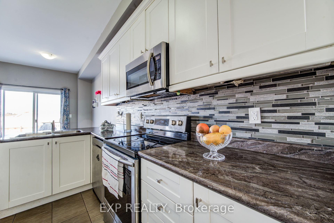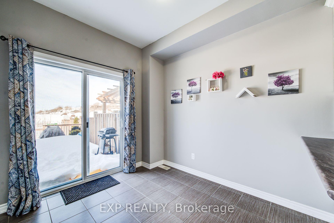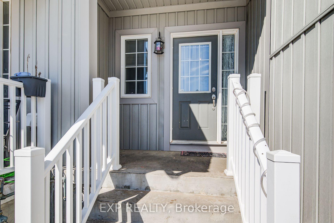$699,999
Available - For Sale
Listing ID: X12018199
177 Courtney Stre , Centre Wellington, N1M 2W3, Wellington
| Welcome to 177 Courtney Street, a stunning 3-bedroom, 4-bathroom Freehold Townhome backing onto farmland (no rear neighbours) in much sought - after Fergus neighbourhood. Offering nearly 2,200 sq. ft. of finished living space, this home is designed for modern living with upgraded finishes, a fully finished basement, and a totally fenced backyard with an expansive wood deck and firepit. The main floor features a living room, separate dining area, kitchen with beautiful backsplash, stainless steel appliances and a 2 pc washroom. The second floor features the spacious main bedroom with an en-suite 4 piece bathroom, 2 sizable bedrooms and a second 4 piece bathroom along with the laundry room making laundry tasks a breeze. In the lower level, a massive rec room with a wood accent wall and custom entertainment shelving catches the eye. The floor is complemented by another 2 pc bathroom, office area and cold room for more storage. The fully fenced backyard is an entertainer's dream. With an expansive deck for hosting summer BBQs or just sipping early morning coffee while admiring the horizon over the farmland abutting the property, the choices are endless. This home offers the perfect blend of comfort, style, and functionality. Ideal for families, professionals, or anyone looking to enjoy the charm of Fergus living. New AC installed 2023 Book your private showing today and make this your new home!!! |
| Price | $699,999 |
| Taxes: | $2923.00 |
| Assessment: | $259000 |
| Assessment Year: | 2025 |
| Occupancy: | Owner |
| Address: | 177 Courtney Stre , Centre Wellington, N1M 2W3, Wellington |
| Lot Size: | 19.69 x 114.91 (Feet) |
| Directions/Cross Streets: | Highway 6 and Side Rd 18 |
| Rooms: | 10 |
| Rooms +: | 3 |
| Bedrooms: | 3 |
| Bedrooms +: | 0 |
| Kitchens: | 1 |
| Family Room: | F |
| Basement: | Finished |
| Level/Floor | Room | Length(ft) | Width(ft) | Descriptions | |
| Room 1 | Ground | Living Ro | 10.46 | 17.22 | Fireplace |
| Room 2 | Ground | Dining Ro | 15.28 | 9.97 | |
| Room 3 | Ground | Kitchen | 7.9 | 10.04 | |
| Room 4 | Ground | Breakfast | 9.15 | 9.61 | |
| Room 5 | Ground | Bathroom | 3.02 | 7.77 | 2 Pc Bath |
| Room 6 | Second | Primary B | 12.4 | 21.68 | |
| Room 7 | Second | Bedroom | 9.05 | 12.1 | |
| Room 8 | Second | Bedroom | 9.45 | 10.5 | |
| Room 9 | Basement | Recreatio | 18.14 | 37.56 | Fireplace |
| Room 10 | Basement | Bathroom | 7.9 | 3.18 | 2 Pc Bath |
| Room 11 | Second | Bathroom | 8.99 | 4.89 | |
| Room 12 | Second | Bathroom | 6.2 | 12.27 | |
| Room 13 | Second | Laundry | 6.2 | 5.41 |
| Washroom Type | No. of Pieces | Level |
| Washroom Type 1 | 4 | 2nd |
| Washroom Type 2 | 2 | Ground |
| Washroom Type 3 | 2 | Bsmt |
| Washroom Type 4 | 4 | Second |
| Washroom Type 5 | 0 | |
| Washroom Type 6 | 2 | Ground |
| Washroom Type 7 | 2 | Basement |
| Washroom Type 8 | 0 |
| Total Area: | 0.00 |
| Approximatly Age: | 6-15 |
| Property Type: | Att/Row/Townhouse |
| Style: | 2-Storey |
| Exterior: | Vinyl Siding |
| Garage Type: | Attached |
| (Parking/)Drive: | Private |
| Drive Parking Spaces: | 2 |
| Park #1 | |
| Parking Type: | Private |
| Park #2 | |
| Parking Type: | Private |
| Pool: | None |
| Approximatly Age: | 6-15 |
| Approximatly Square Footage: | 1500-2000 |
| CAC Included: | N |
| Water Included: | N |
| Cabel TV Included: | N |
| Common Elements Included: | N |
| Heat Included: | N |
| Parking Included: | N |
| Condo Tax Included: | N |
| Building Insurance Included: | N |
| Fireplace/Stove: | Y |
| Heat Source: | Gas |
| Heat Type: | Forced Air |
| Central Air Conditioning: | Central Air |
| Central Vac: | N |
| Laundry Level: | Syste |
| Ensuite Laundry: | F |
| Sewers: | Sewer |
$
%
Years
This calculator is for demonstration purposes only. Always consult a professional
financial advisor before making personal financial decisions.
| Although the information displayed is believed to be accurate, no warranties or representations are made of any kind. |
| EXP REALTY |
|
|
.jpg?src=Custom)
Dir:
416-548-7854
Bus:
416-548-7854
Fax:
416-981-7184
| Virtual Tour | Book Showing | Email a Friend |
Jump To:
At a Glance:
| Type: | Freehold - Att/Row/Townhouse |
| Area: | Wellington |
| Municipality: | Centre Wellington |
| Neighbourhood: | Fergus |
| Style: | 2-Storey |
| Lot Size: | 19.69 x 114.91(Feet) |
| Approximate Age: | 6-15 |
| Tax: | $2,923 |
| Beds: | 3 |
| Baths: | 4 |
| Fireplace: | Y |
| Pool: | None |
Locatin Map:
Payment Calculator:
- Color Examples
- Red
- Magenta
- Gold
- Green
- Black and Gold
- Dark Navy Blue And Gold
- Cyan
- Black
- Purple
- Brown Cream
- Blue and Black
- Orange and Black
- Default
- Device Examples
