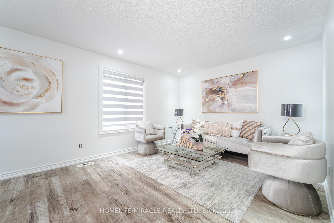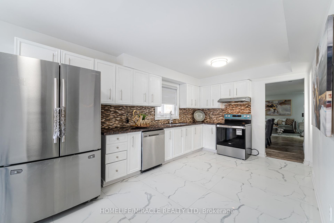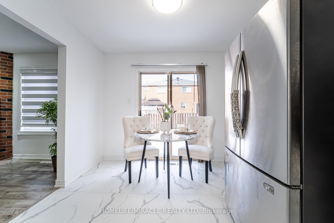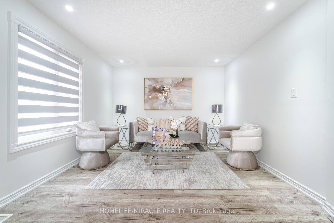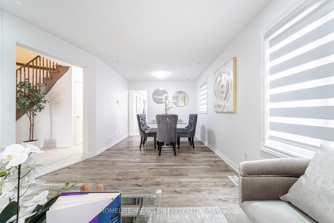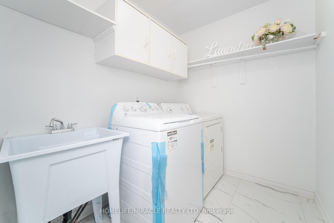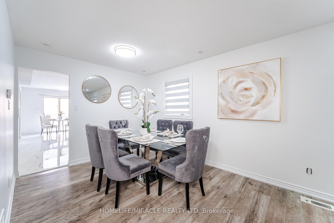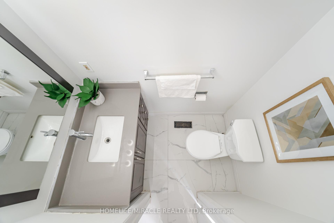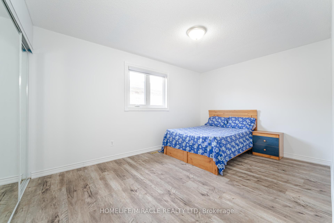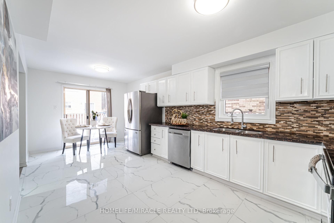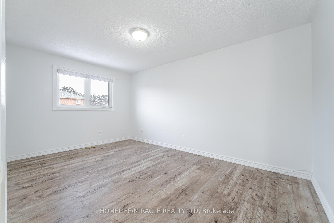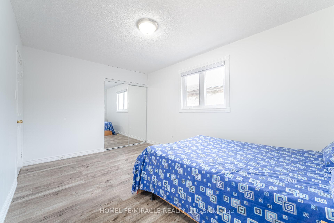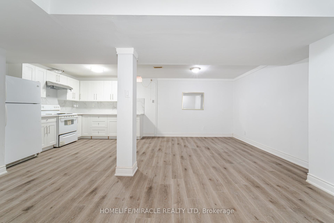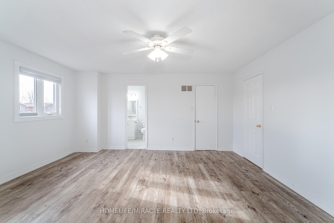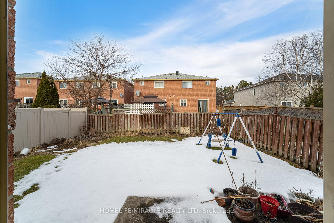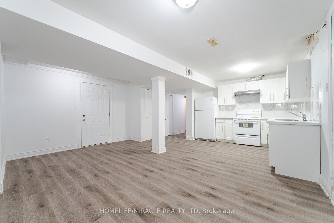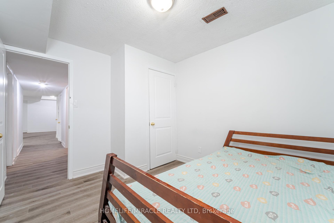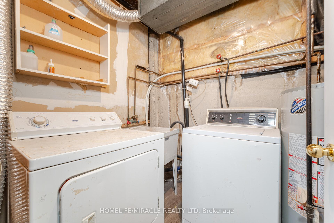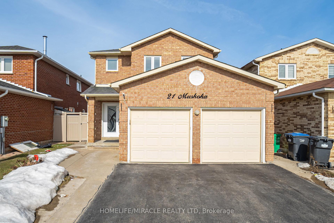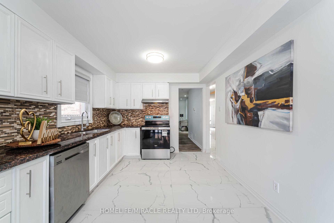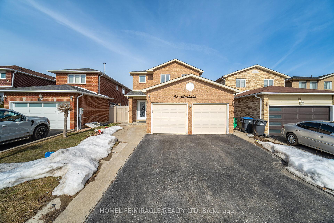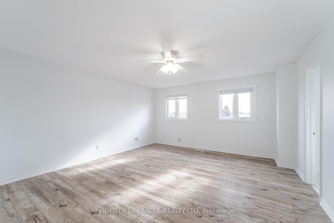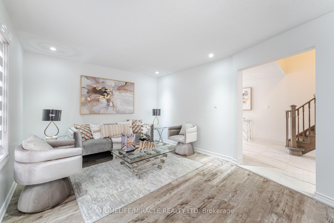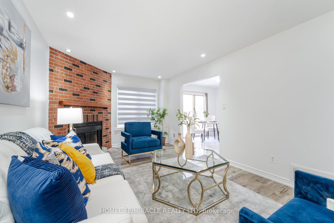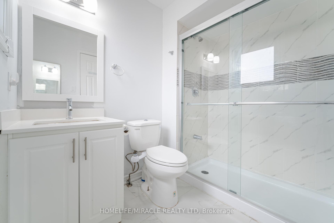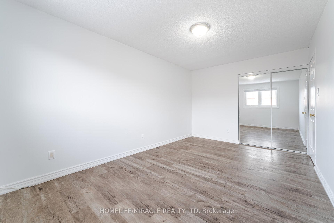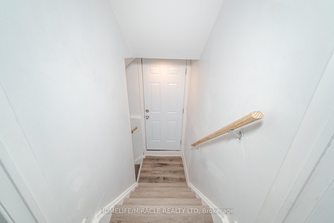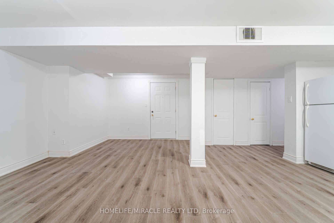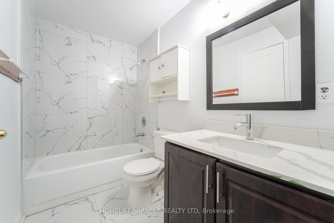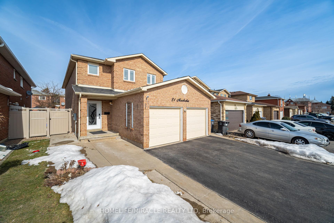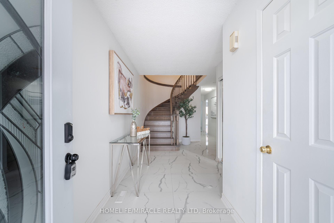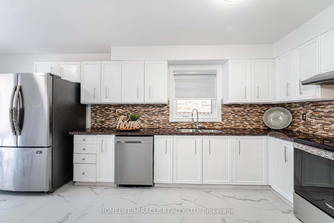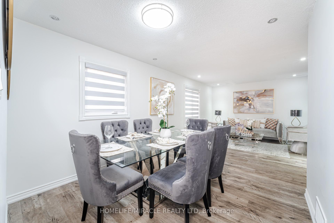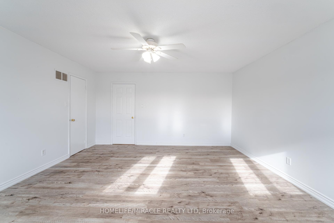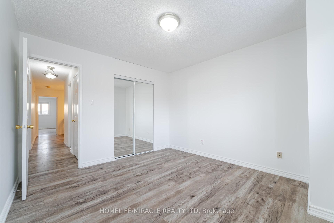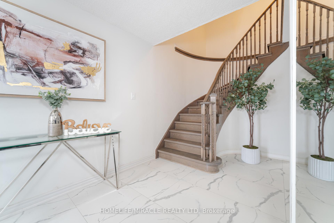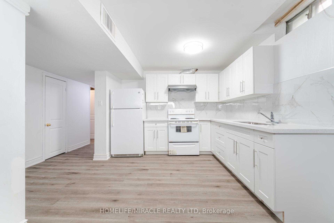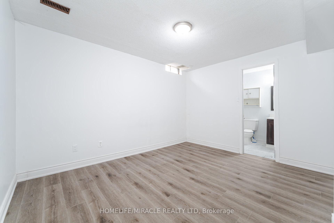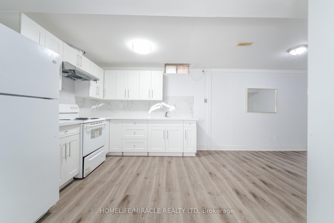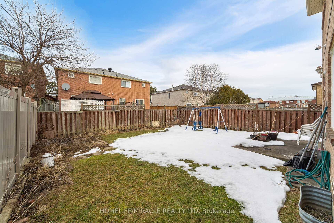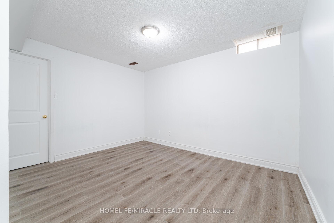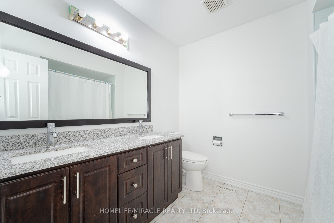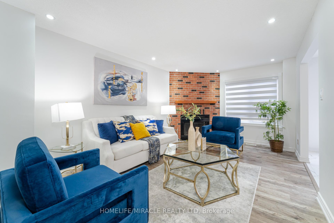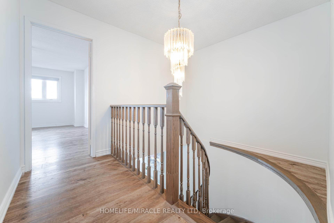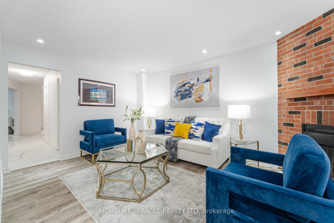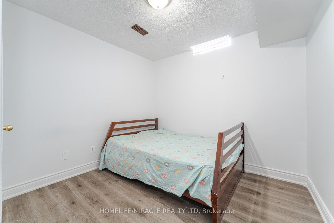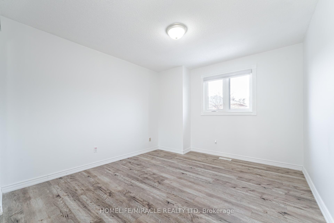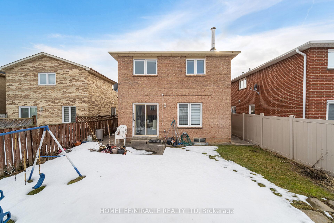$1,099,000
Available - For Sale
Listing ID: W12017905
21 Muskoka Stre , Brampton, L6Z 3W3, Peel
| Welcome To This Well Maintained Home. Nestled on a beautiful Lot In The Desirable And Family-Friendly Community Of Heart Lake West, This Home Offers A Perfect Blend Of Comfort And Convenience. The Main Floor Boasts A Very Practical And Inviting Layout, Featuring A Formal Living And Family area. A Cozy Family Room And Walkout from kitchen To A Private Fenced Backyard. A generous sized Kitchen with breakfast area.Laundry on the main floor. Upstairs, You'll Find 4 Spacious Bedrooms, Including A Great Size Primary Bedroom With A 4-Piece Ensuite And Walk-in Closet. Located Close To Schools, Parks, Hospital, Libraries, Shopping Centers, Highway 410, Banks, And Public Transit, This Home Offers The Perfect Lifestyle For Families.Most of the renovations in 2021 and 2025. Upstair Windows, Furnace around five years. |
| Price | $1,099,000 |
| Taxes: | $5556.39 |
| Occupancy: | Owner |
| Address: | 21 Muskoka Stre , Brampton, L6Z 3W3, Peel |
| Lot Size: | 35.10 x 116.63 (Feet) |
| Directions/Cross Streets: | Bovaird/Kennedy |
| Rooms: | 8 |
| Rooms +: | 4 |
| Bedrooms: | 4 |
| Bedrooms +: | 2 |
| Kitchens: | 1 |
| Kitchens +: | 1 |
| Family Room: | T |
| Basement: | Finished, Separate Ent |
| Level/Floor | Room | Length(ft) | Width(ft) | Descriptions | |
| Room 1 | Main | Living | 12.99 | 11.48 | Open Concept, Laminate, Combined W/Dining |
| Room 2 | Main | Living Ro | 12.99 | 11.48 | Open Concept, Laminate, Combined w/Dining |
| Room 3 | Main | Dining Ro | 10 | 9.68 | Open Concept, Laminate, Combined w/Living |
| Room 4 | Main | Kitchen | 11.18 | 10 | Ceramic Floor, Stainless Steel Appl, Eat-in Kitchen |
| Room 5 | Main | Breakfast | 10.17 | 8.99 | Ceramic Floor, W/O To Patio, Open Concept |
| Room 6 | Main | Family Ro | 16.99 | 10.99 | Laminate, Fireplace, Window |
| Room 7 | Second | Primary B | 15.91 | 14.99 | Walk-In Closet(s), 4 Pc Ensuite, Laminate |
| Room 8 | Second | Bedroom 2 | 14.4 | 9.91 | Large Closet, Window, Laminate |
| Room 9 | Second | Bedroom 3 | 15.58 | 9.91 | Large Closet, Window, Laminate |
| Room 10 | Second | Bedroom 4 | 12 | 10.99 | Large Closet, Window, Laminate |
| Room 11 | Basement | Living Ro | 16.4 | 11.48 | Laminate |
| Room 12 | Basement | Bedroom | 10.99 | 9.97 | Laminate |
| Room 13 | Basement | Bedroom 2 | 11.15 | 9.81 | Laminate |
| Washroom Type | No. of Pieces | Level |
| Washroom Type 1 | 4 | 2nd |
| Washroom Type 2 | 4 | Bsmt |
| Washroom Type 3 | 2 | Main |
| Washroom Type 4 | 4 | Second |
| Washroom Type 5 | 4 | Basement |
| Washroom Type 6 | 2 | Main |
| Washroom Type 7 | 0 | |
| Washroom Type 8 | 0 | |
| Washroom Type 9 | 4 | Second |
| Washroom Type 10 | 4 | Basement |
| Washroom Type 11 | 2 | Main |
| Washroom Type 12 | 0 | |
| Washroom Type 13 | 0 |
| Total Area: | 0.00 |
| Property Type: | Detached |
| Style: | 2-Storey |
| Exterior: | Brick |
| Garage Type: | Attached |
| (Parking/)Drive: | Private |
| Drive Parking Spaces: | 2 |
| Park #1 | |
| Parking Type: | Private |
| Park #2 | |
| Parking Type: | Private |
| Pool: | None |
| CAC Included: | N |
| Water Included: | N |
| Cabel TV Included: | N |
| Common Elements Included: | N |
| Heat Included: | N |
| Parking Included: | N |
| Condo Tax Included: | N |
| Building Insurance Included: | N |
| Fireplace/Stove: | Y |
| Heat Source: | Gas |
| Heat Type: | Forced Air |
| Central Air Conditioning: | Central Air |
| Central Vac: | N |
| Laundry Level: | Syste |
| Ensuite Laundry: | F |
| Sewers: | Sewer |
$
%
Years
This calculator is for demonstration purposes only. Always consult a professional
financial advisor before making personal financial decisions.
| Although the information displayed is believed to be accurate, no warranties or representations are made of any kind. |
| HOMELIFE/MIRACLE REALTY LTD |
|
|
.jpg?src=Custom)
Dir:
416-548-7854
Bus:
416-548-7854
Fax:
416-981-7184
| Virtual Tour | Book Showing | Email a Friend |
Jump To:
At a Glance:
| Type: | Freehold - Detached |
| Area: | Peel |
| Municipality: | Brampton |
| Neighbourhood: | Heart Lake West |
| Style: | 2-Storey |
| Lot Size: | 35.10 x 116.63(Feet) |
| Tax: | $5,556.39 |
| Beds: | 4+2 |
| Baths: | 4 |
| Fireplace: | Y |
| Pool: | None |
Locatin Map:
Payment Calculator:
- Color Examples
- Red
- Magenta
- Gold
- Green
- Black and Gold
- Dark Navy Blue And Gold
- Cyan
- Black
- Purple
- Brown Cream
- Blue and Black
- Orange and Black
- Default
- Device Examples

