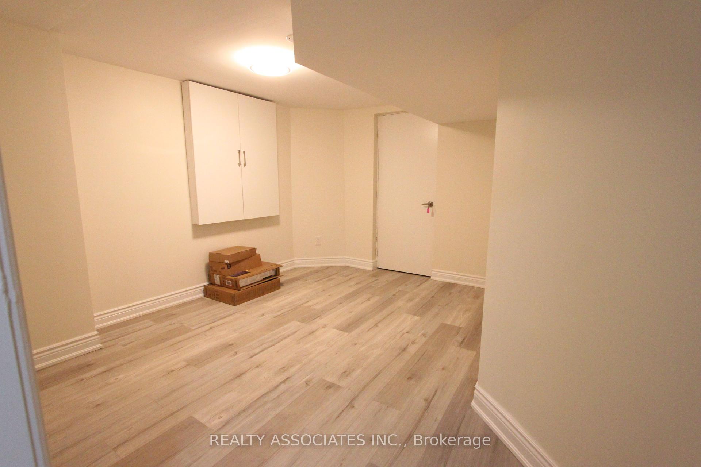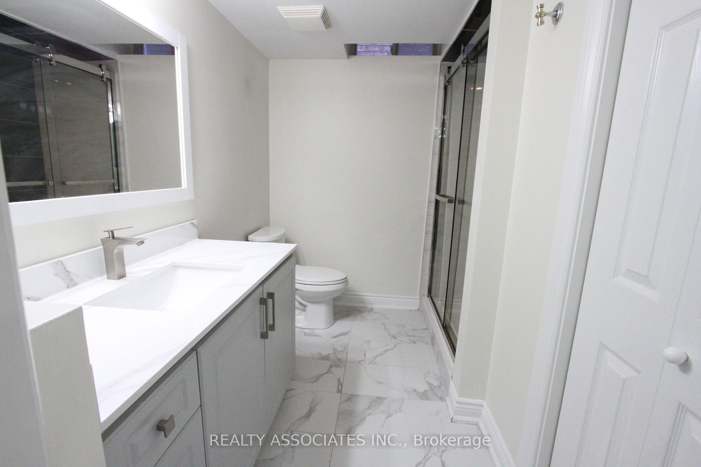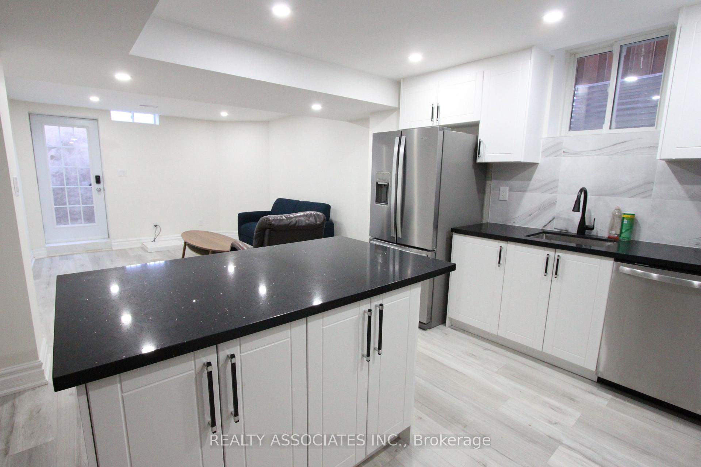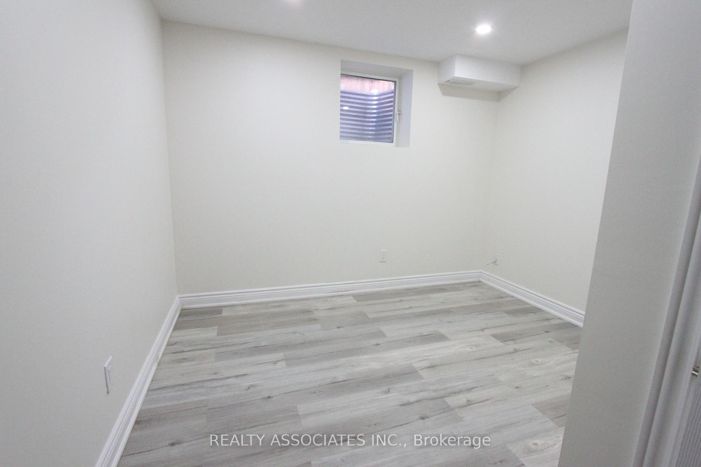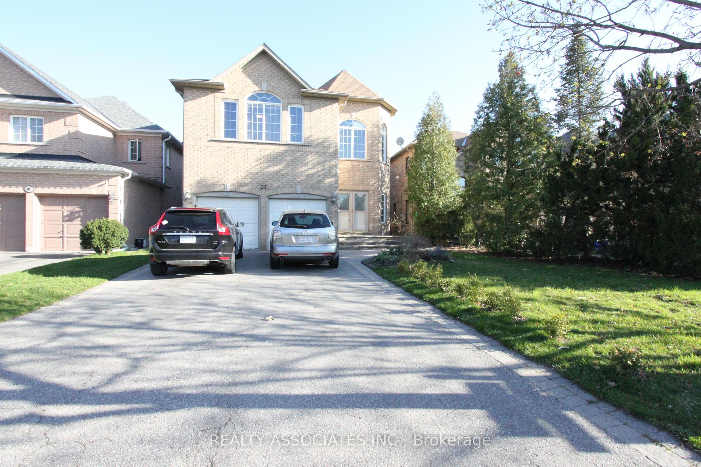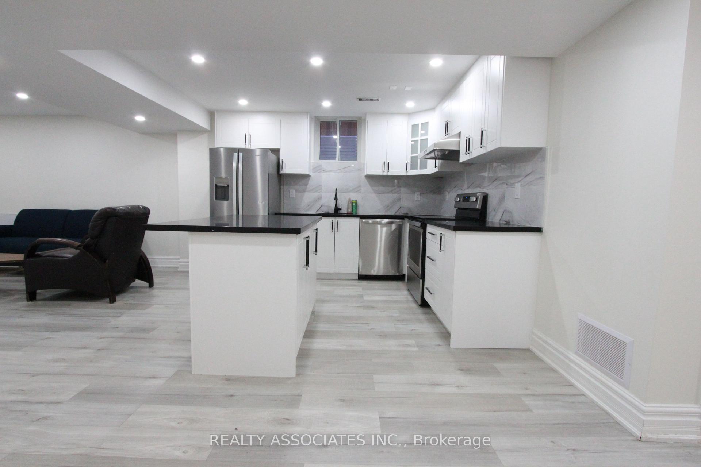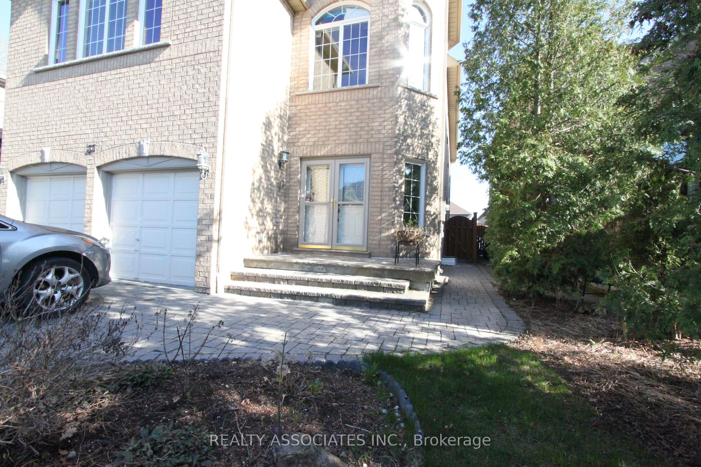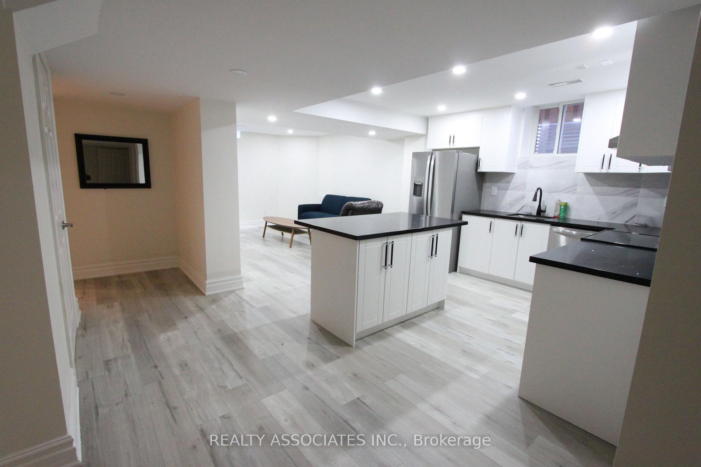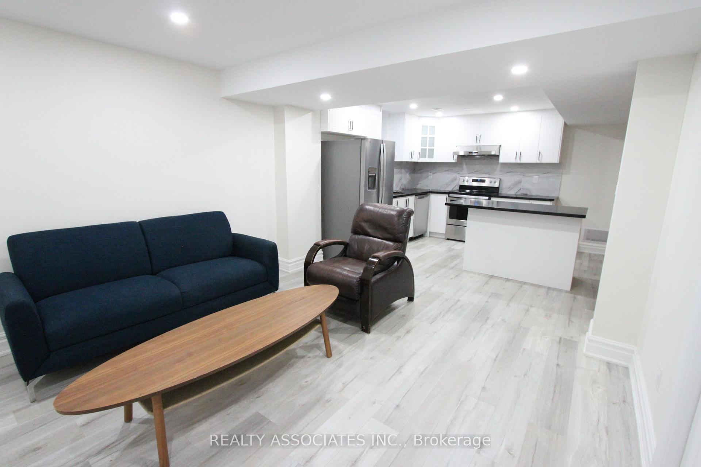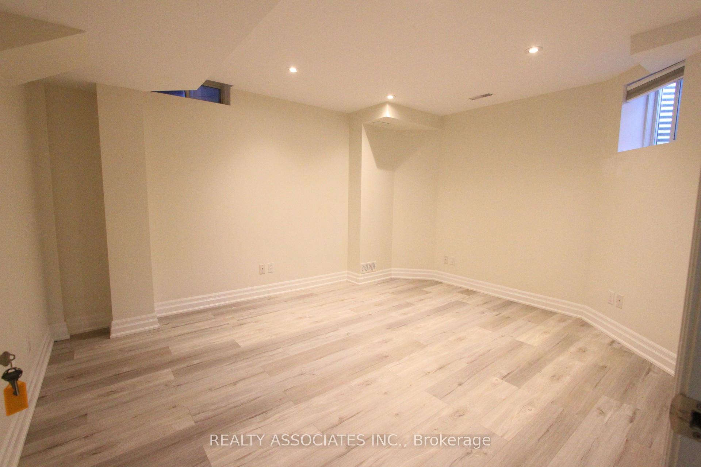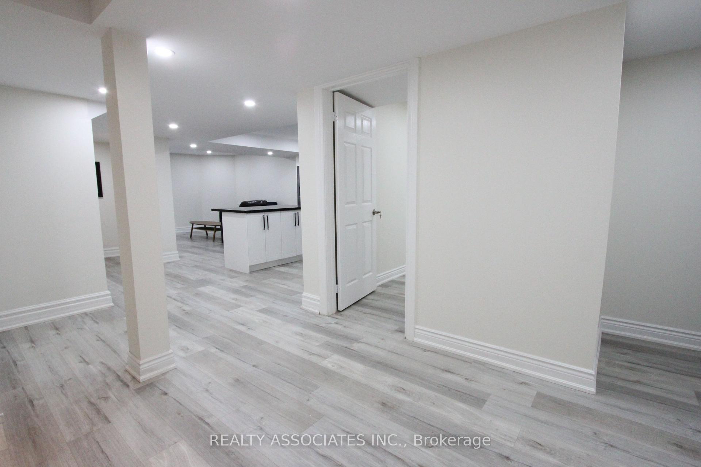$2,450
Available - For Rent
Listing ID: N12010976
33 Muirside Rd , Unit Bsmt, Vaughan, L6A 2H7, Ontario
| New Finished 1400 Sq Ft Legal Basement Apartment , Spacious, Beautiful, Approved By City Of Vaughan W/ Covered Walkup Entrance, All New Appliance, In-Suite Laundry And Dishwasher Completed in June 2023 , ,New LED Pot Lights, New Upgraded ELF, 2 Parking Spots .No Pets, No Smokers, 30% Utilities , A+ Tenants Only. Ideally Located Steps To Canada Wonderland, Vaughan Mills ,Minutes TTC Subway & Hwy 400 |
| Price | $2,450 |
| Address: | 33 Muirside Rd , Unit Bsmt, Vaughan, L6A 2H7, Ontario |
| Apt/Unit: | Bsmt |
| Directions/Cross Streets: | Jane And Rutherford |
| Rooms: | 7 |
| Bedrooms: | 3 |
| Bedrooms +: | |
| Kitchens: | 1 |
| Family Room: | N |
| Basement: | Apartment, Walk-Up |
| Furnished: | N |
| Level/Floor | Room | Length(ft) | Width(ft) | Descriptions | |
| Room 1 | Bsmt | Rec | 14.76 | 12.14 | Laminate, Pot Lights |
| Room 2 | Bsmt | Kitchen | 12.14 | 11.48 | Modern Kitchen, Stainless Steel Appl, Large Window |
| Room 3 | Bsmt | Br | 13.78 | 11.97 | Closet, Window |
| Room 4 | Bsmt | 2nd Br | 11.81 | 10.66 | Large Window |
| Room 5 | Bsmt | 3rd Br | 12.46 | 9.18 | Laminate |
| Washroom Type | No. of Pieces | Level |
| Washroom Type 1 | 4 | Bsmt |
| Approximatly Age: | New |
| Property Type: | Detached |
| Style: | 2-Storey |
| Exterior: | Brick |
| Garage Type: | None |
| (Parking/)Drive: | Private |
| Drive Parking Spaces: | 2 |
| Pool: | None |
| Private Entrance: | Y |
| Approximatly Age: | New |
| Approximatly Square Footage: | 1100-1500 |
| Parking Included: | Y |
| Fireplace/Stove: | N |
| Heat Source: | Gas |
| Heat Type: | Forced Air |
| Central Air Conditioning: | Central Air |
| Central Vac: | N |
| Laundry Level: | Lower |
| Sewers: | Sewers |
| Water: | None |
| Although the information displayed is believed to be accurate, no warranties or representations are made of any kind. |
| REALTY ASSOCIATES INC. |
|
|
.jpg?src=Custom)
Dir:
416-548-7854
Bus:
416-548-7854
Fax:
416-981-7184
| Book Showing | Email a Friend |
Jump To:
At a Glance:
| Type: | Freehold - Detached |
| Area: | York |
| Municipality: | Vaughan |
| Neighbourhood: | Maple |
| Style: | 2-Storey |
| Approximate Age: | New |
| Beds: | 3 |
| Baths: | 1 |
| Fireplace: | N |
| Pool: | None |
Locatin Map:
- Color Examples
- Red
- Magenta
- Gold
- Green
- Black and Gold
- Dark Navy Blue And Gold
- Cyan
- Black
- Purple
- Brown Cream
- Blue and Black
- Orange and Black
- Default
- Device Examples
