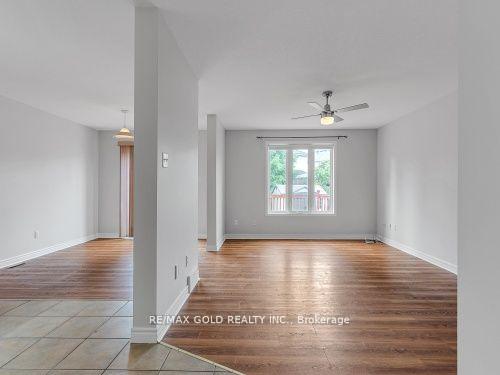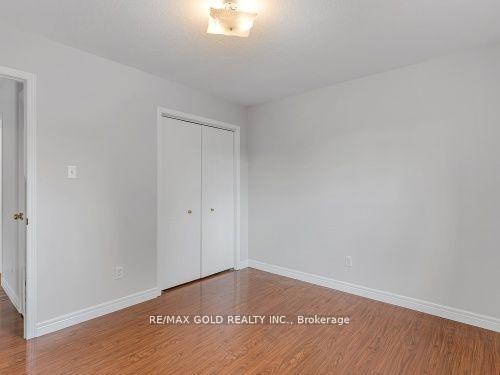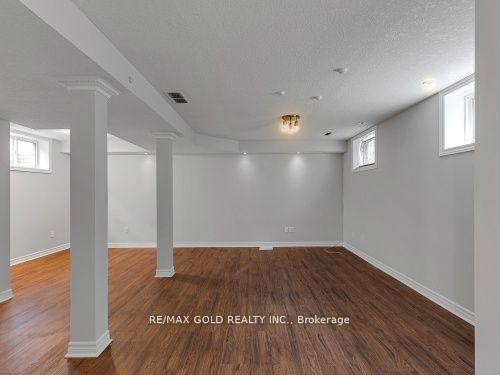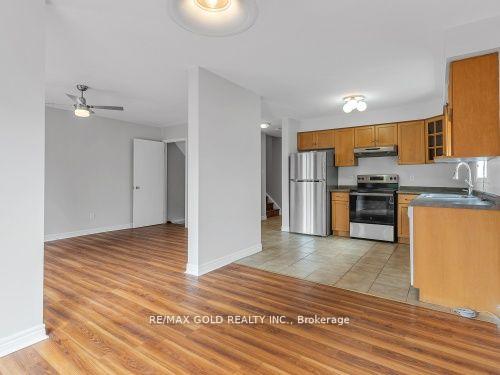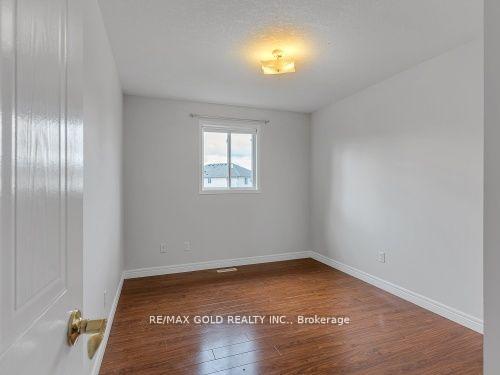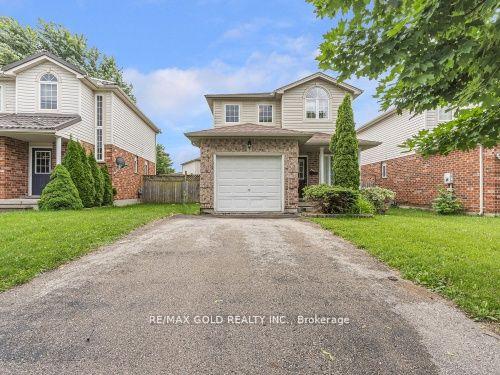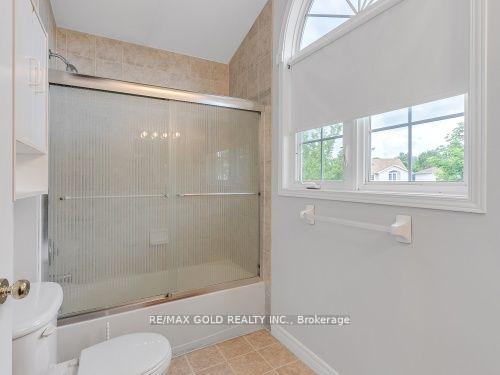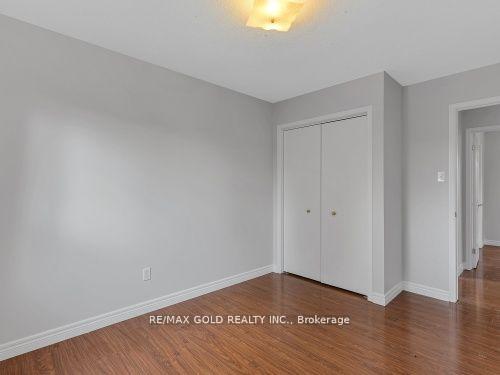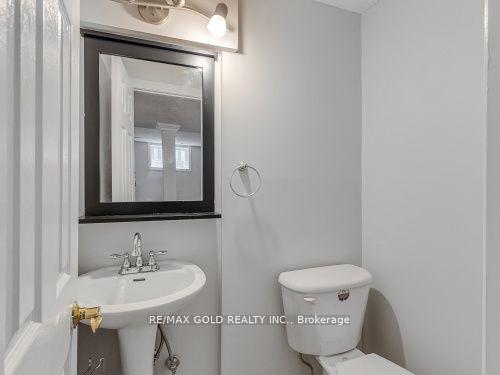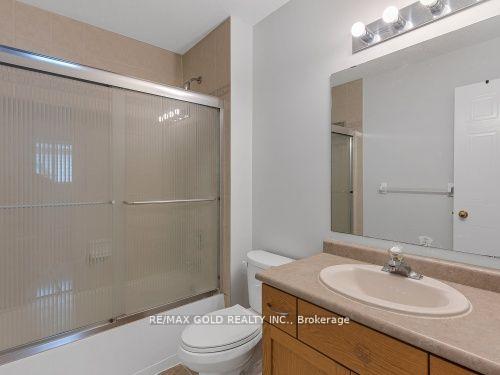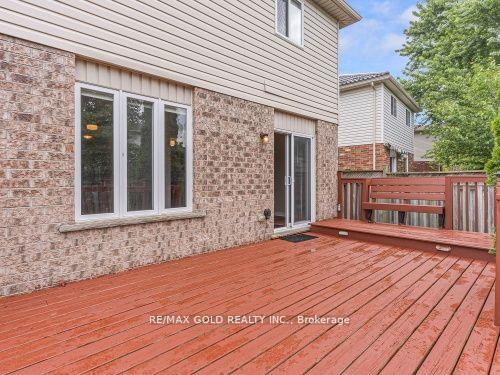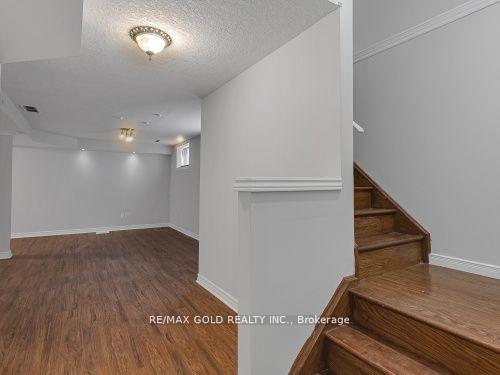$629,900
Available - For Sale
Listing ID: X12018576
244 Ridgeview Pl , London, N5Y 5T8, Ontario
| This impressive two story family home features 3 bedrooms, 2 full Washrooms on upper level and 2 half baths main & Basement. Primary bedroom attached to a 4 piece En-suite and the other bright cozy bedrooms upstairs house Has been freshly Painted No Carpet In Any Part Of this Impeccable house. Newer flooring + stairs installed on the upper level. Located on a quiet cul-de-sac and close to all amenities along with park trails nearby for jogging hiking and biking. The lower level features a recreation space with another bathroom. Roof replaced 2017, Fully fenced backyard for privacy with spacious deck. This home is a must to see. |
| Price | $629,900 |
| Taxes: | $3985.00 |
| Address: | 244 Ridgeview Pl , London, N5Y 5T8, Ontario |
| Lot Size: | 36.02 x 85.00 (Feet) |
| Directions/Cross Streets: | ADELAIDE STREET TO KIPPS LN N. ON EDENRIDGE, N ON |
| Rooms: | 8 |
| Rooms +: | 2 |
| Bedrooms: | 3 |
| Bedrooms +: | |
| Kitchens: | 1 |
| Family Room: | N |
| Basement: | Finished |
| Level/Floor | Room | Length(ft) | Width(ft) | Descriptions | |
| Room 1 | Main | Family | 55.2 | 19.58 | Laminate, Window, Open Concept |
| Room 2 | Main | Kitchen | 36.05 | 29.49 | Ceramic Floor, W/O To Deck, Ceramic Back Splash |
| Room 3 | 2nd | Prim Bdrm | 49.17 | 36.05 | Laminate, 3 Pc Ensuite, W/I Closet |
| Room 4 | 2nd | 2nd Br | 42.61 | 29.49 | Laminate, Window, Closet |
| Room 5 | 2nd | 3rd Br | 45.89 | 29.49 | Laminate, Window, Closet |
| Room 6 | 2nd | Bathroom | Ceramic Floor, 3 Pc Bath, Window | ||
| Room 7 | Bsmt | Family | Laminate | ||
| Room 8 | Bsmt | Bathroom | Ceramic Floor, 3 Pc Bath |
| Washroom Type | No. of Pieces | Level |
| Washroom Type 1 | 4 | 2nd |
| Washroom Type 2 | 3 | 2nd |
| Washroom Type 3 | 3 | Bsmt |
| Washroom Type 4 | 2 | Main |
| Property Type: | Detached |
| Style: | 2-Storey |
| Exterior: | Alum Siding, Brick |
| Garage Type: | Attached |
| (Parking/)Drive: | Private |
| Drive Parking Spaces: | 2 |
| Pool: | None |
| Approximatly Square Footage: | 1500-2000 |
| Fireplace/Stove: | N |
| Heat Source: | Gas |
| Heat Type: | Forced Air |
| Central Air Conditioning: | Central Air |
| Central Vac: | N |
| Laundry Level: | Lower |
| Sewers: | Sewers |
| Water: | Municipal |
$
%
Years
This calculator is for demonstration purposes only. Always consult a professional
financial advisor before making personal financial decisions.
| Although the information displayed is believed to be accurate, no warranties or representations are made of any kind. |
| RE/MAX GOLD REALTY INC. |
|
|
.jpg?src=Custom)
Dir:
416-548-7854
Bus:
416-548-7854
Fax:
416-981-7184
| Book Showing | Email a Friend |
Jump To:
At a Glance:
| Type: | Freehold - Detached |
| Area: | Middlesex |
| Municipality: | London |
| Neighbourhood: | North H |
| Style: | 2-Storey |
| Lot Size: | 36.02 x 85.00(Feet) |
| Tax: | $3,985 |
| Beds: | 3 |
| Baths: | 4 |
| Fireplace: | N |
| Pool: | None |
Locatin Map:
Payment Calculator:
- Color Examples
- Red
- Magenta
- Gold
- Green
- Black and Gold
- Dark Navy Blue And Gold
- Cyan
- Black
- Purple
- Brown Cream
- Blue and Black
- Orange and Black
- Default
- Device Examples
