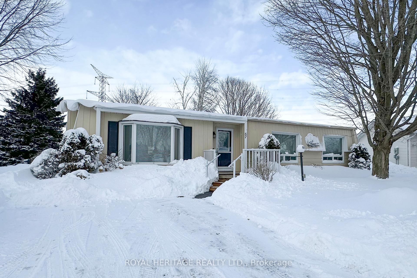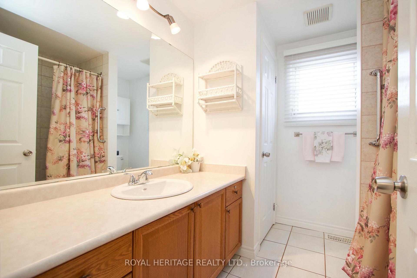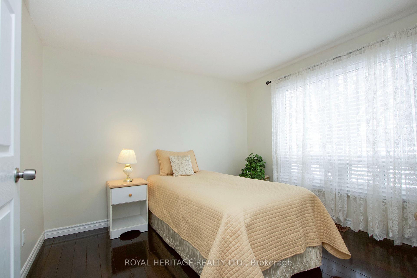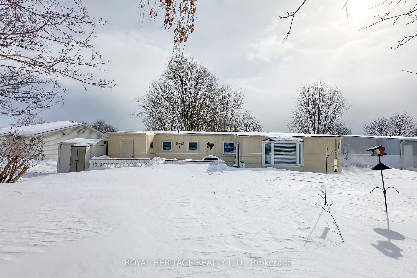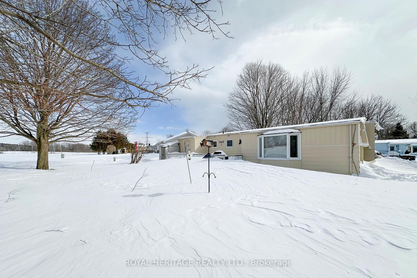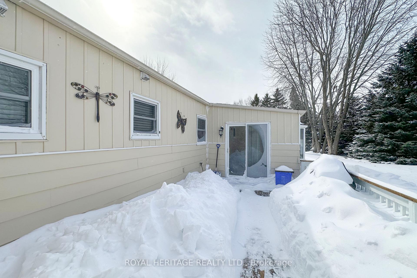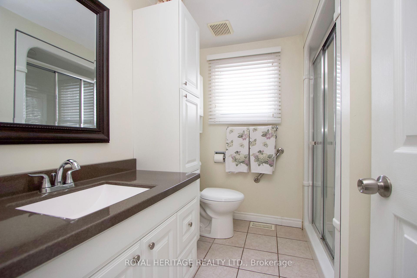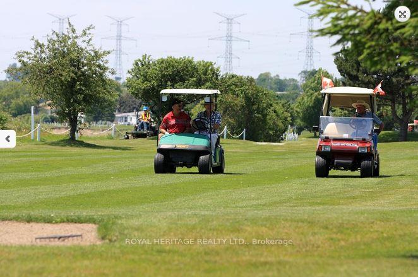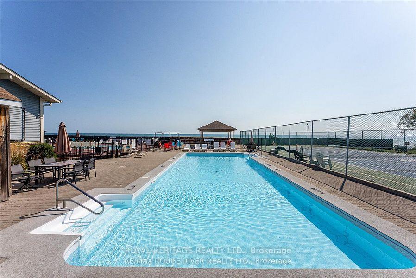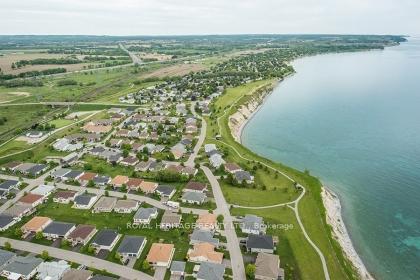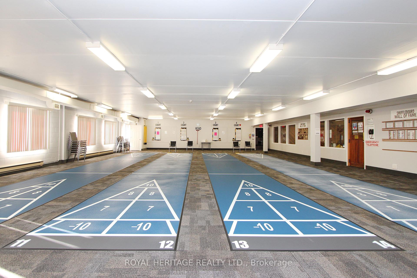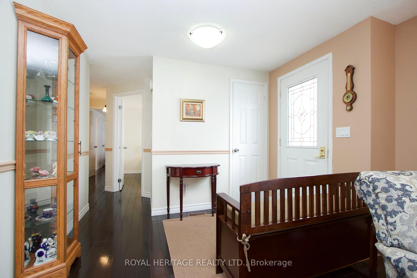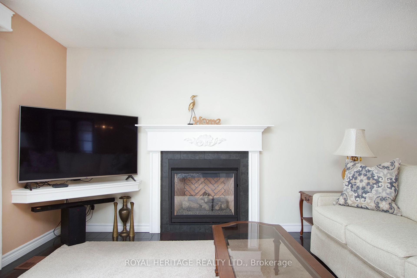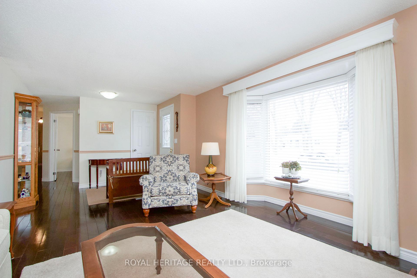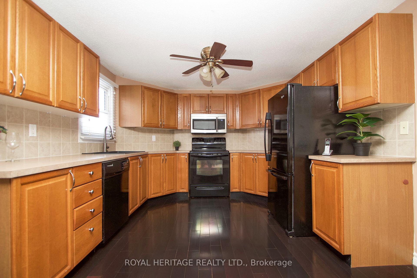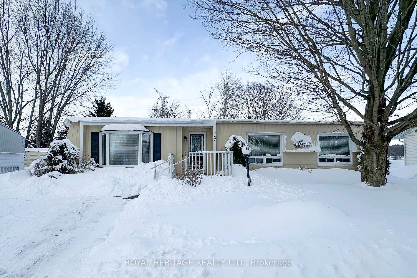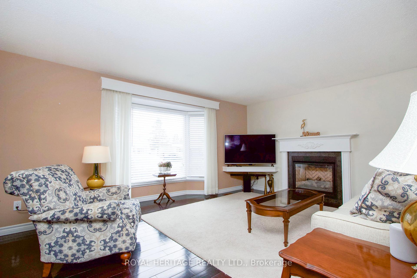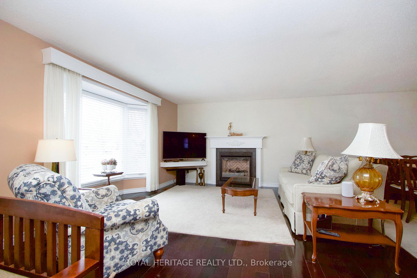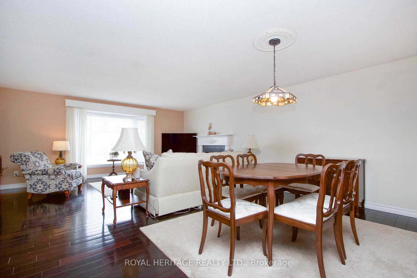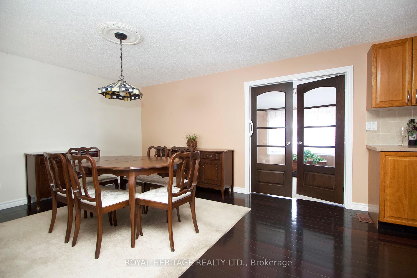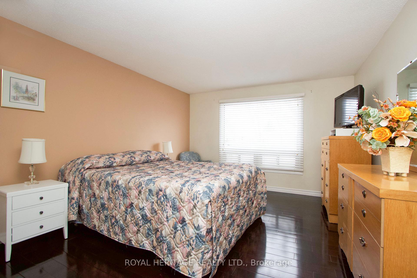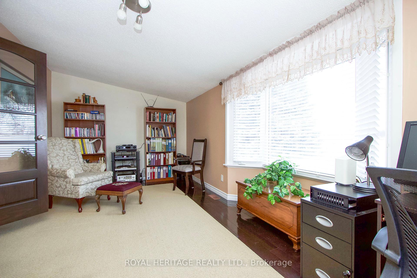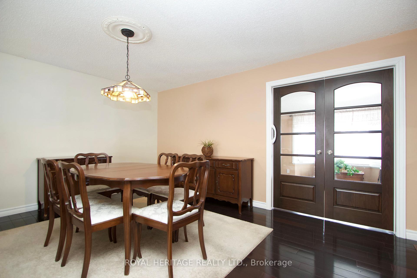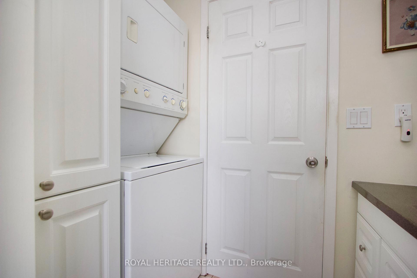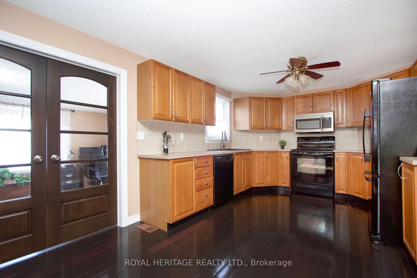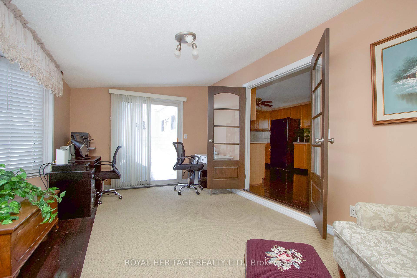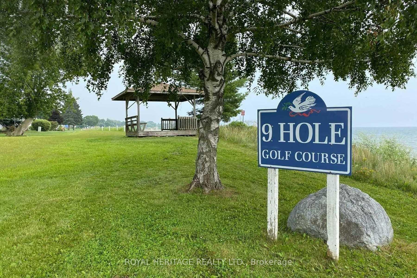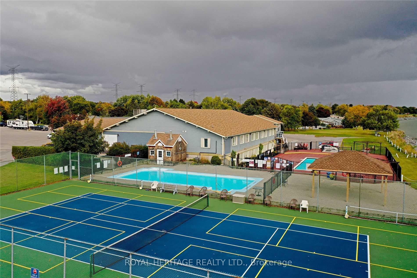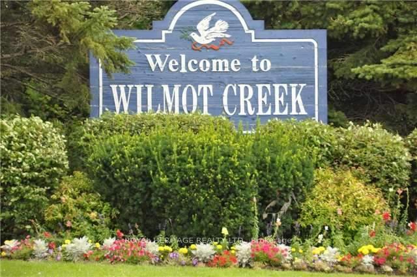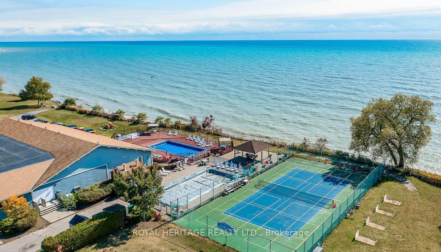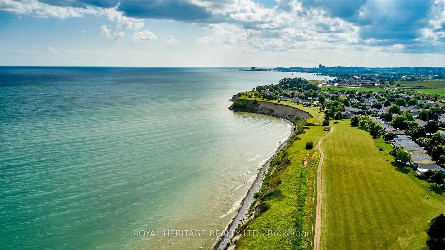$549,900
Available - For Sale
Listing ID: E11976732
67 Fairway Dr , Clarington, L1B 1B2, Ontario
| Lovely Bungalow In The Heart of Wilmot Creek Adult Community, On The Shores of Lake Ontario. This Newcastle Model Home Has A Private Backyard And Greenspace View. The Much Sought After Large Horseshoe Shaped Kitchen Has A Generous Amount of Cupboards, Ceramic Back Splash, Black Kitchen Appliances, Built In Microwave And Dish Washer. Hardwood Throughout, Blinds and Draperies, Gas Fireplace, Laundry In Bathroom, Generous Primary Bedroom With Walk In Closet, Family Room Walk Out to Large Private Deck Overlooking Greenspace. Neutral Colors, Pride of Ownership, Furnace and Fireplace Serviced Yearly, 2 Sheds ( 1 Attached, 1 Garden Shed and 1 Deck Box ). Move In Ready And Waiting For You To Call It Home, Come And Experience All That Wilmot Creek Has To Offer. |
| Price | $549,900 |
| Taxes: | $1544.76 |
| Address: | 67 Fairway Dr , Clarington, L1B 1B2, Ontario |
| Directions/Cross Streets: | Wilmot Trail and Fairway Drive |
| Rooms: | 6 |
| Bedrooms: | 2 |
| Bedrooms +: | |
| Kitchens: | 1 |
| Family Room: | Y |
| Basement: | Crawl Space |
| Level/Floor | Room | Length(ft) | Width(ft) | Descriptions | |
| Room 1 | Main | Living | 21.35 | 12.3 | Hardwood Floor, Bay Window, Open Concept |
| Room 2 | Main | Dining | Combined W/Living, Closet | ||
| Room 3 | Main | Kitchen | 11.22 | 11.22 | Hardwood Floor |
| Room 4 | Main | Family | 15.19 | 11.05 | Hardwood Floor, O/Looks Backyard, Ceramic Back Splash |
| Room 5 | Main | Br | 18.63 | 9.84 | Hardwood Floor, Overlook Greenbelt, W/O To Deck |
| Room 6 | Main | 2nd Br | 14.27 | 11.61 | Hardwood Floor, W/I Closet, 3 Pc Ensuite |
| Room 7 | Main | Foyer | 11.25 | 10.4 | Hardwood Floor, Closet |
| Washroom Type | No. of Pieces | Level |
| Washroom Type 1 | 4 | |
| Washroom Type 2 | 3 |
| Property Type: | Detached |
| Style: | Bungalow |
| Exterior: | Alum Siding |
| Garage Type: | None |
| (Parking/)Drive: | Pvt Double |
| Drive Parking Spaces: | 2 |
| Other Structures: | Garden Shed |
| Fireplace/Stove: | Y |
| Heat Source: | Gas |
| Heat Type: | Forced Air |
| Central Air Conditioning: | Central Air |
| Central Vac: | N |
| Sewers: | Sewers |
| Water: | Municipal |
| Utilities-Cable: | A |
| Utilities-Hydro: | Y |
| Utilities-Gas: | Y |
| Utilities-Telephone: | A |
$
%
Years
This calculator is for demonstration purposes only. Always consult a professional
financial advisor before making personal financial decisions.
| Although the information displayed is believed to be accurate, no warranties or representations are made of any kind. |
| ROYAL HERITAGE REALTY LTD. |
|
|
.jpg?src=Custom)
Dir:
416-548-7854
Bus:
416-548-7854
Fax:
416-981-7184
| Virtual Tour | Book Showing | Email a Friend |
Jump To:
At a Glance:
| Type: | Freehold - Detached |
| Area: | Durham |
| Municipality: | Clarington |
| Neighbourhood: | Newcastle |
| Style: | Bungalow |
| Tax: | $1,544.76 |
| Beds: | 2 |
| Baths: | 2 |
| Fireplace: | Y |
Locatin Map:
Payment Calculator:
- Color Examples
- Red
- Magenta
- Gold
- Green
- Black and Gold
- Dark Navy Blue And Gold
- Cyan
- Black
- Purple
- Brown Cream
- Blue and Black
- Orange and Black
- Default
- Device Examples
