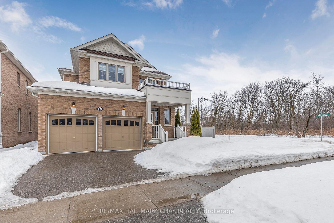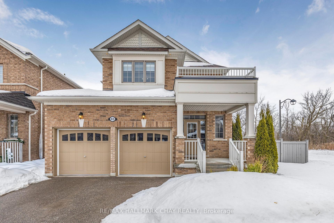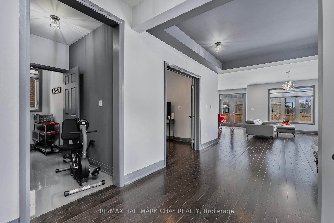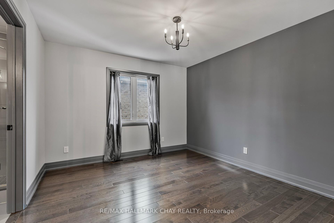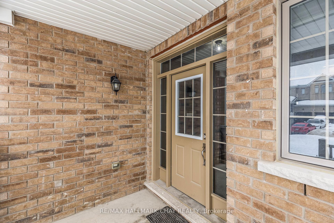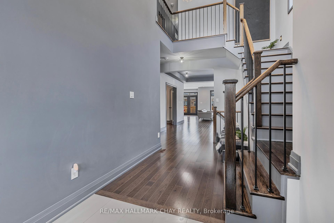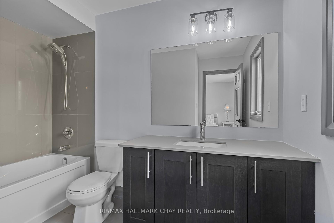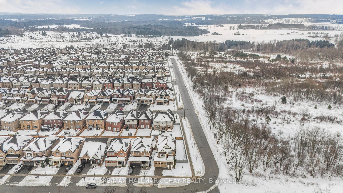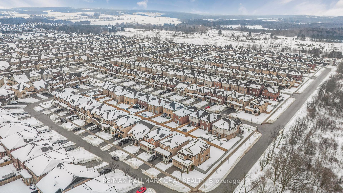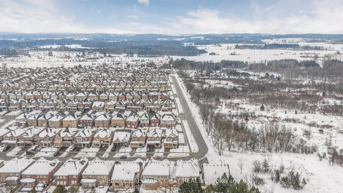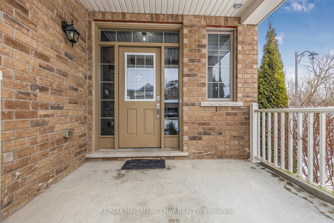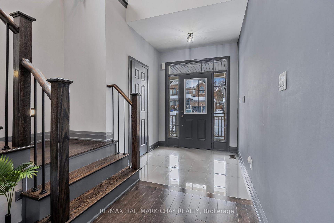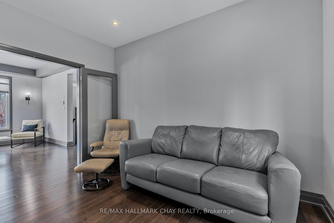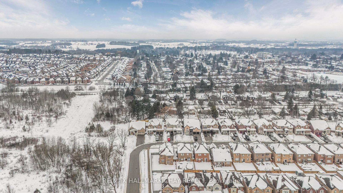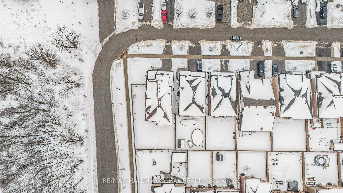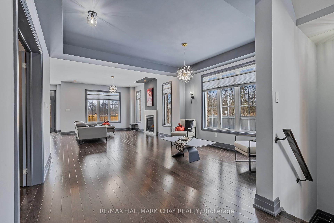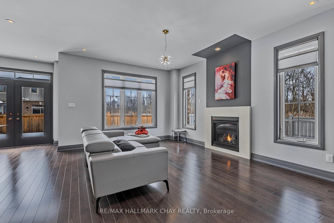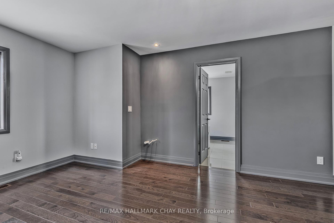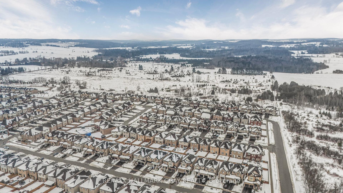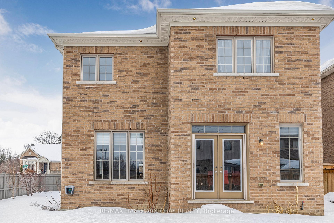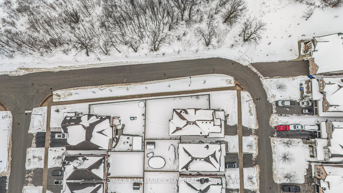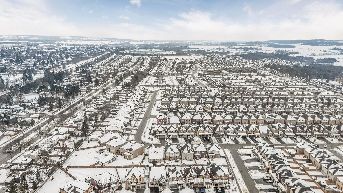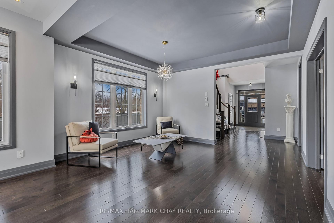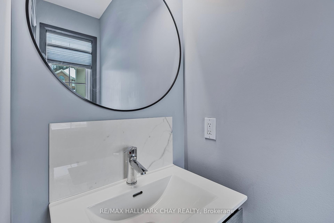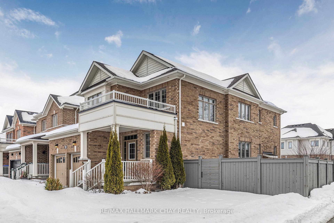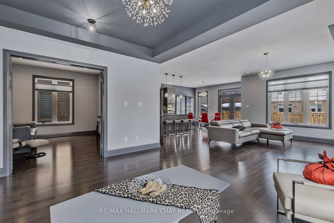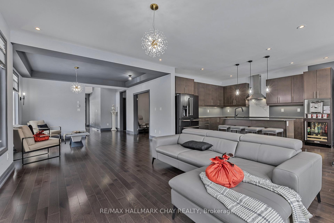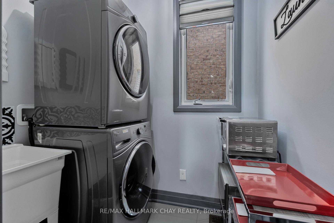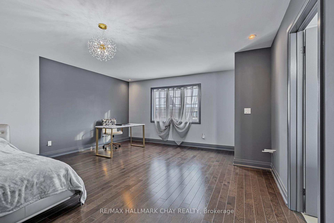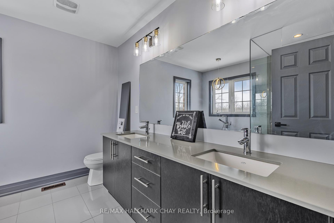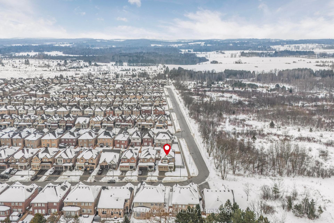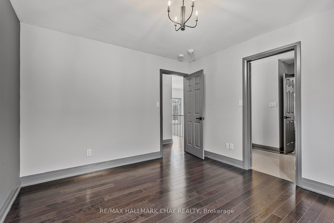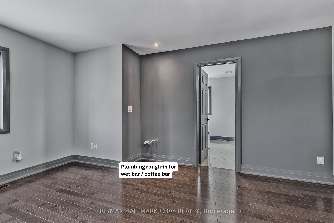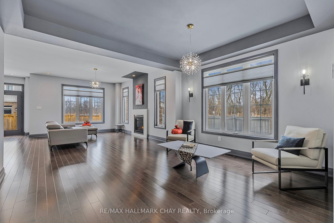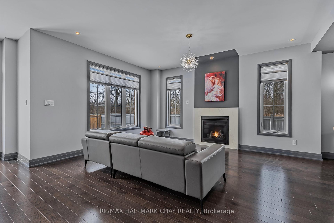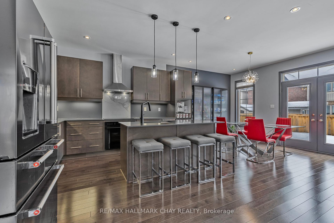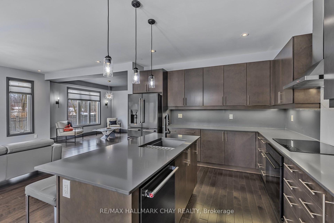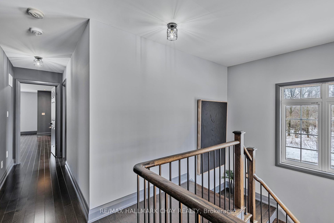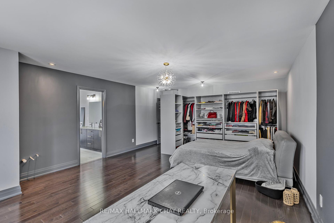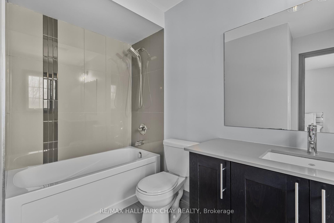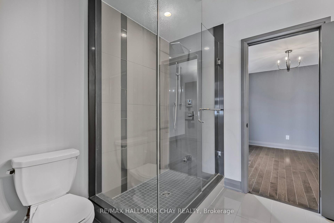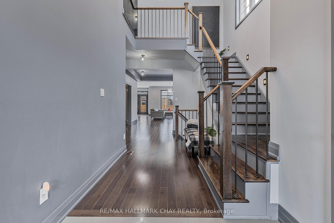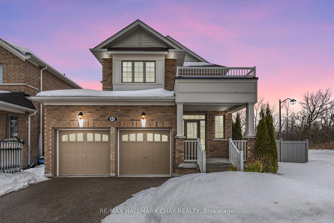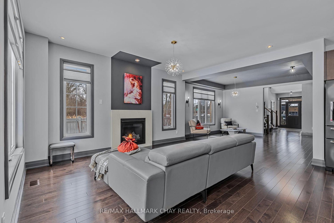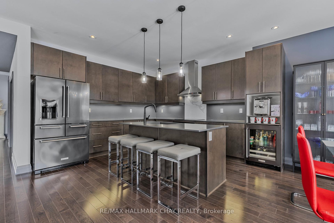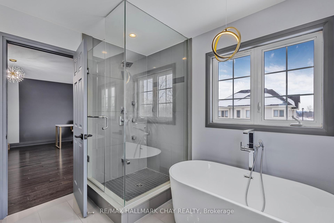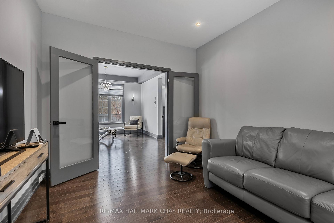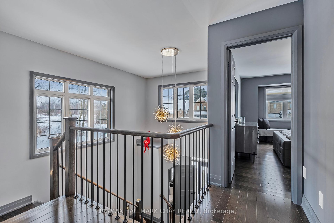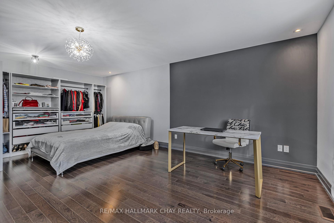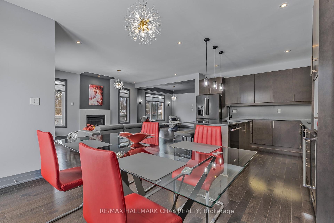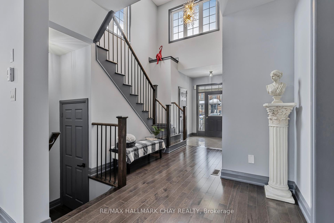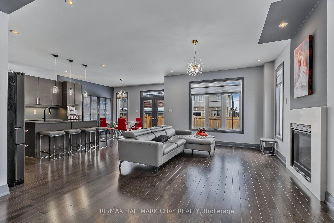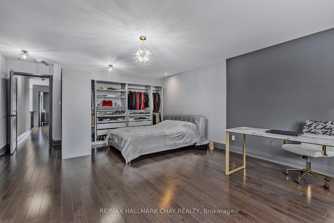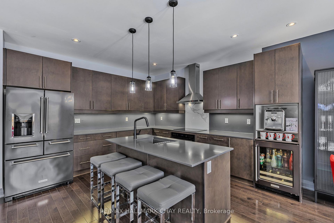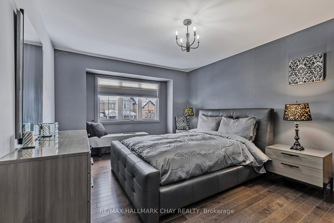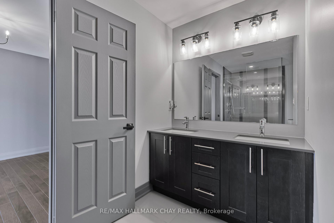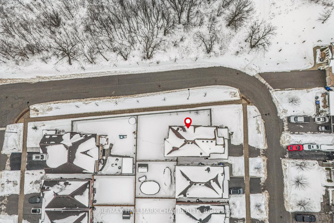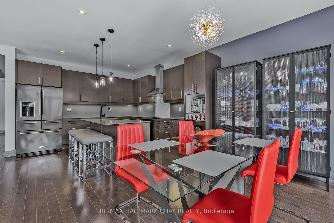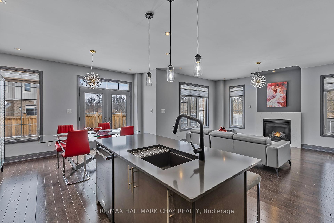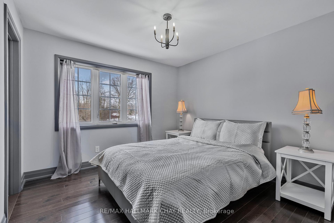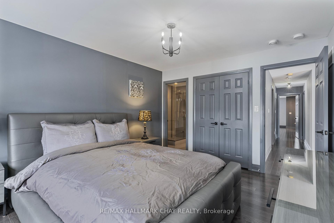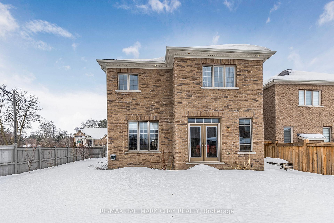$1,249,900
Available - For Sale
Listing ID: N11991121
43 Walls Cres , New Tecumseth, L0G 1W0, Simcoe
| ** Stunning Modern Home in a Serene Ravine Setting ** Welcome to this exceptional move-in ready 4-bedroom, 4-bathroom home, where contemporary elegance meets everyday comfort. Boasting over 2,600 sqft of gently lived-in & beautifully designed living space, this highly popular model is ideal for modern buyers seeking both style and functionality. ** $250k+ in builder upgrades **. Step inside to the chic, open-concept layout which gives you the ability to arrange the space to suit your everyday needs. Enjoy endless culinary experiences, or simple family gatherings in the gourmet kitchen which includes sleek, high end Wolf & KitchenAid appliances, a coffee station, and built-in wine/drinks fridge. Other thoughtful upgrades include hardwood floors, smooth ceilings and elegant light fixtures throughout the house. Each bedroom offers spa-like bathroom access, ensuring convenience and privacy for the whole family. The primary boasts a very unique and thoughtful feature - a rough-in for your very own coffee bar! Simply roll out of bed and enjoy a warm beverage to start your day. Situated on a premium corner lot at the end of a quiet, low traffic street, this home offers a peaceful escape from the hustle and bustle. Next door, 100 acres of lush, forested ravine awaits - perfect for morning hikes, evening dog walks, or simply reconnecting with nature. Move-in ready and designed for today's lifestyle, this home is a rare gem in a truly special setting. Don't miss your chance schedule your private showing today! |
| Price | $1,249,900 |
| Taxes: | $5703.00 |
| Occupancy: | Owner |
| Address: | 43 Walls Cres , New Tecumseth, L0G 1W0, Simcoe |
| Lot Size: | 44.46 x 111.62 (Feet) |
| Directions/Cross Streets: | 4th Line & Turner Dr or Proctor Gate |
| Rooms: | 10 |
| Bedrooms: | 4 |
| Bedrooms +: | 0 |
| Kitchens: | 1 |
| Family Room: | F |
| Basement: | Full, Unfinished |
| Level/Floor | Room | Length(ft) | Width(ft) | Descriptions | |
| Room 1 | Main | Dining Ro | 14.99 | 10.4 | Hardwood Floor, Coffered Ceiling(s), Open Concept |
| Room 2 | Main | Office | 12.69 | 10.04 | Hardwood Floor, Pot Lights, Window |
| Room 3 | Main | Living Ro | 12.66 | 17.84 | Hardwood Floor, Pot Lights, Gas Fireplace |
| Room 4 | Main | Kitchen | 14.33 | 13.32 | Hardwood Floor, Pot Lights, Centre Island |
| Room 5 | Main | Breakfast | 14.3 | 8.72 | Hardwood Floor, Pot Lights, W/O To Yard |
| Room 6 | Main | Laundry | 6.17 | 7.15 | Ceramic Floor, Laundry Sink |
| Room 7 | Second | Primary B | 16.01 | 21.88 | Hardwood Floor, Pot Lights, 5 Pc Ensuite |
| Room 8 | Second | Bedroom 2 | 12.04 | 11.05 | Hardwood Floor, Semi Ensuite |
| Room 9 | Second | Bedroom 3 | 11.87 | 15.22 | Hardwood Floor, Double Closet, Semi Ensuite |
| Room 10 | Second | Bedroom 4 | 11.64 | 10.23 | Hardwood Floor, Closet, 4 Pc Ensuite |
| Washroom Type | No. of Pieces | Level |
| Washroom Type 1 | 5 | 2nd |
| Washroom Type 2 | 4 | 2nd |
| Washroom Type 3 | 2 | Main |
| Washroom Type 4 | 5 | Second |
| Washroom Type 5 | 4 | Second |
| Washroom Type 6 | 2 | Main |
| Washroom Type 7 | 0 | |
| Washroom Type 8 | 0 |
| Total Area: | 0.00 |
| Property Type: | Detached |
| Style: | 2-Storey |
| Exterior: | Brick |
| Garage Type: | Attached |
| (Parking/)Drive: | Private |
| Drive Parking Spaces: | 2 |
| Park #1 | |
| Parking Type: | Private |
| Park #2 | |
| Parking Type: | Private |
| Pool: | None |
| Approximatly Square Footage: | 2500-3000 |
| Property Features: | Rec./Commun., School, Rec Centre, School |
| CAC Included: | N |
| Water Included: | N |
| Cabel TV Included: | N |
| Common Elements Included: | N |
| Heat Included: | N |
| Parking Included: | N |
| Condo Tax Included: | N |
| Building Insurance Included: | N |
| Fireplace/Stove: | Y |
| Heat Source: | Gas |
| Heat Type: | Forced Air |
| Central Air Conditioning: | Central Air |
| Central Vac: | N |
| Laundry Level: | Syste |
| Ensuite Laundry: | F |
| Sewers: | Sewer |
| Utilities-Cable: | A |
| Utilities-Hydro: | Y |
$
%
Years
This calculator is for demonstration purposes only. Always consult a professional
financial advisor before making personal financial decisions.
| Although the information displayed is believed to be accurate, no warranties or representations are made of any kind. |
| RE/MAX HALLMARK CHAY REALTY |
|
|
.jpg?src=Custom)
Dir:
irreg shape
| Virtual Tour | Book Showing | Email a Friend |
Jump To:
At a Glance:
| Type: | Freehold - Detached |
| Area: | Simcoe |
| Municipality: | New Tecumseth |
| Neighbourhood: | Tottenham |
| Style: | 2-Storey |
| Lot Size: | 44.46 x 111.62(Feet) |
| Tax: | $5,703 |
| Beds: | 4 |
| Baths: | 4 |
| Fireplace: | Y |
| Pool: | None |
Locatin Map:
Payment Calculator:
- Color Examples
- Red
- Magenta
- Gold
- Green
- Black and Gold
- Dark Navy Blue And Gold
- Cyan
- Black
- Purple
- Brown Cream
- Blue and Black
- Orange and Black
- Default
- Device Examples
