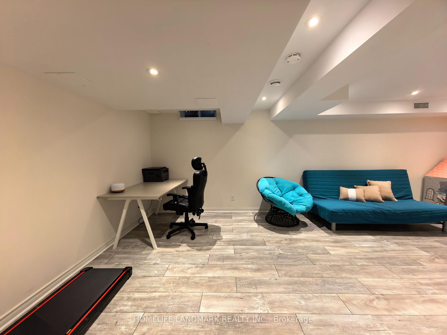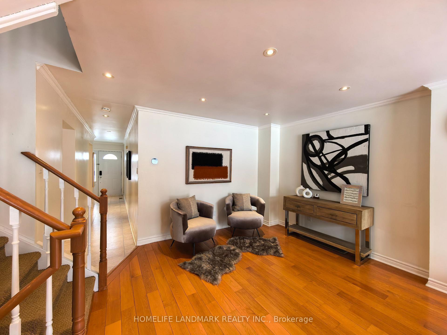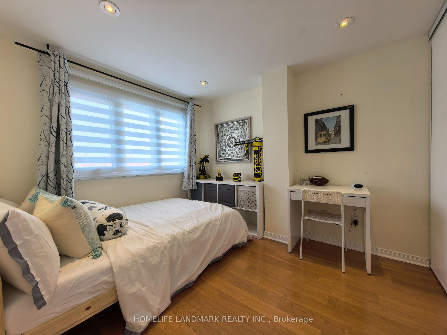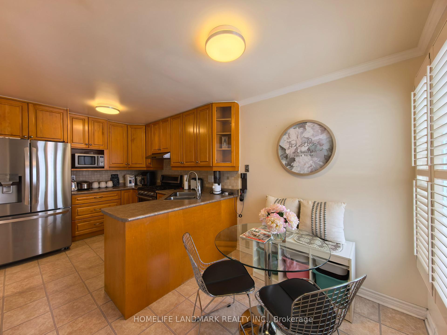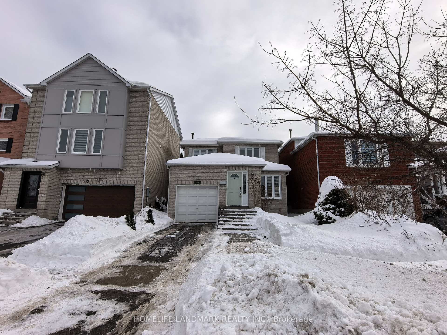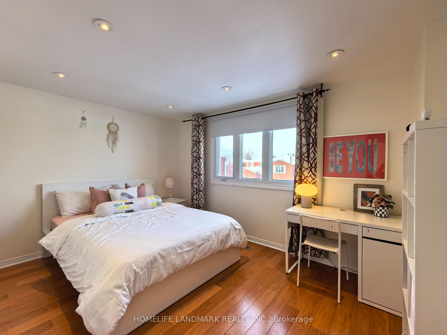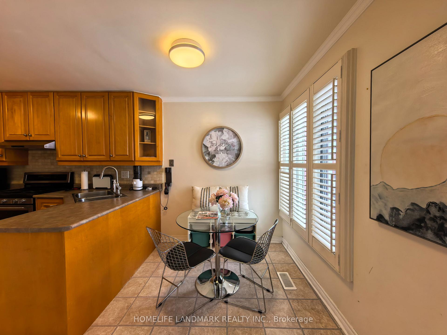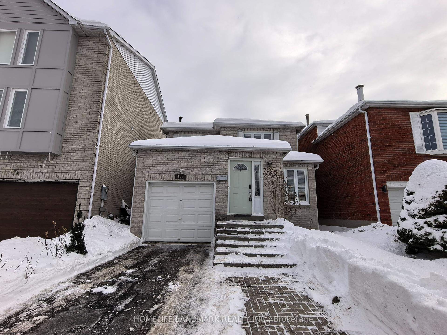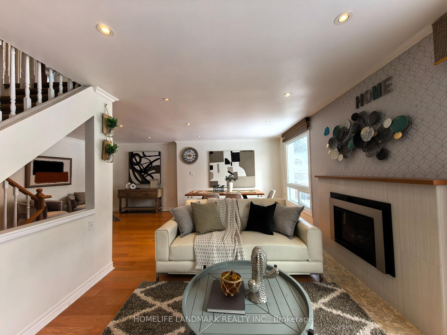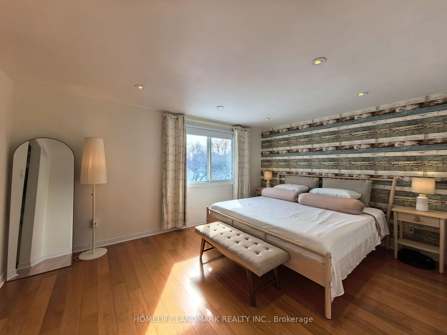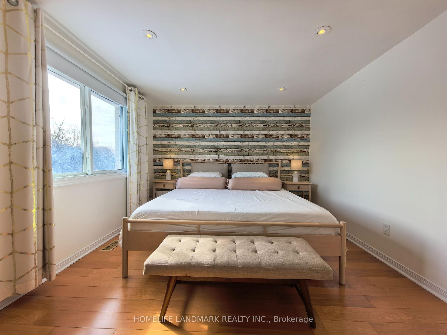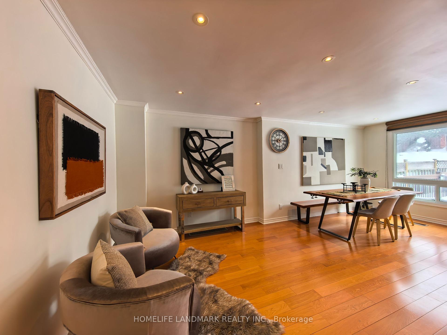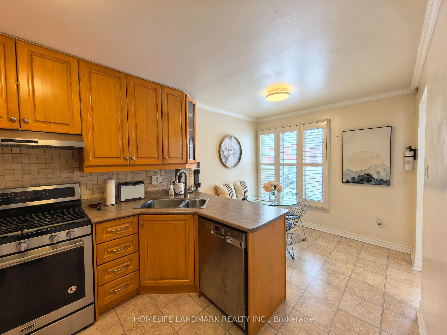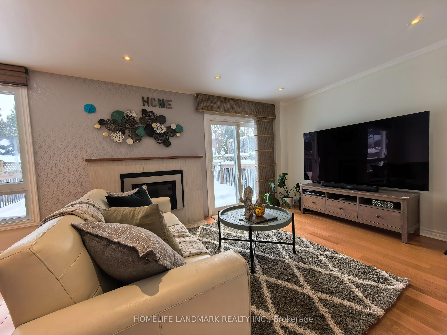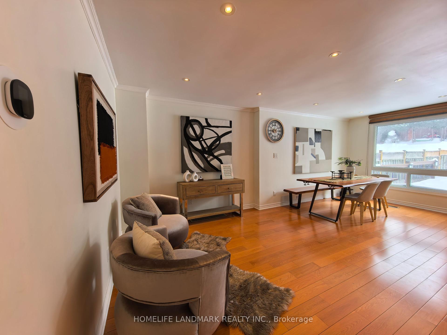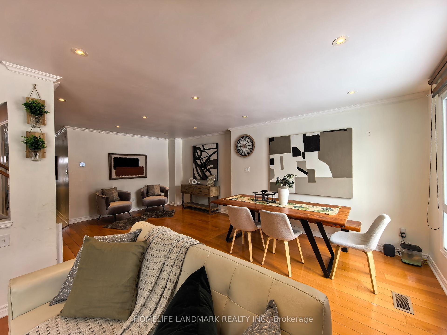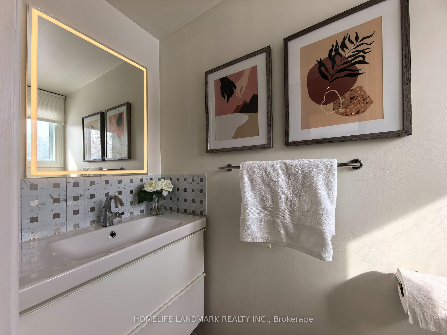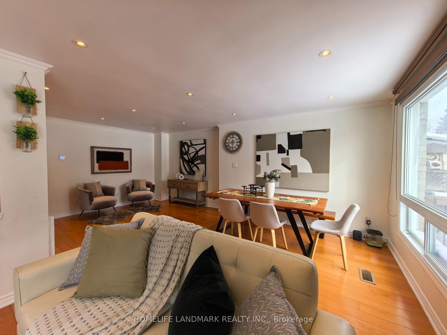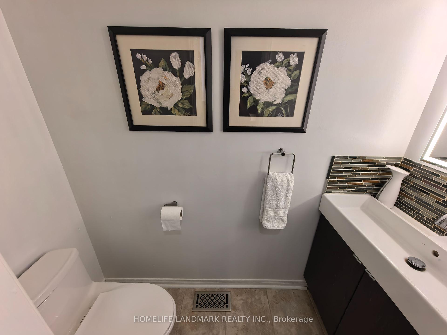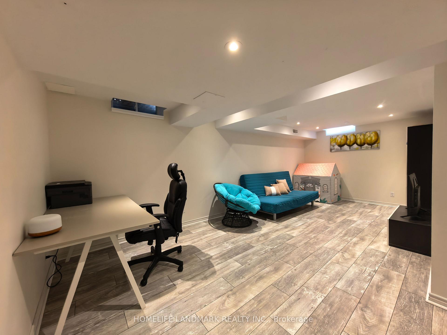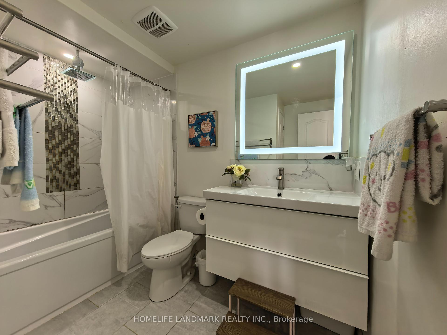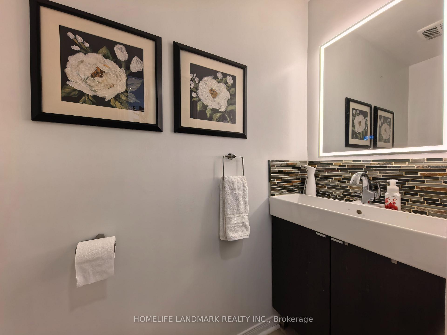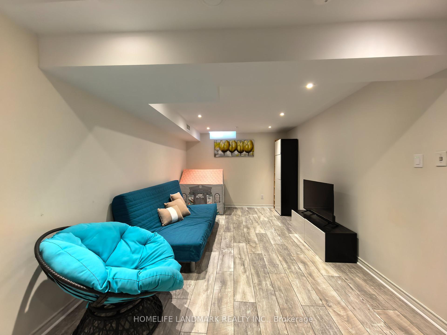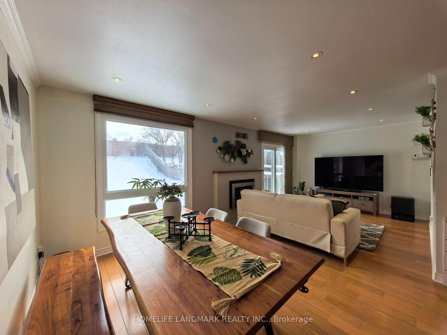$1,098,000
Available - For Sale
Listing ID: N11984009
109 Gayla Stre , Vaughan, L4J 6G8, York
| Spacious 3 Large Bedrooms With 4th Bdr In Basement. Gem Located In One of Thornhill's Best Neighborhoods! Updated And Lovingly Maintained South Facing Home Filled With Natural Lights Nestled on A Highly-Coveted Neighborhood*Open Concept Living/Dinning Room with Gas Fireplace and Smooth Ceilings*Sun Filled & Flooded W/Natural Light*Extensive Use of Crown Molding and Pot Lights*Hardwood Flooring Main and Second*Outstanding Kitchen W/Newer S/S Appliances, Marble Backsplash, Large Window, and Combined with Breakfast Area*Spacious Master Bedroom W/W/I/C and Ensuite.*Renovated Bathrooms*Stunningly Finished Basement with a Bedroom, Full Bathroom, and an Oversized Rec. room Ideal for Adult kids, Home Office, or Nanny Suite* Fully Fenced and Private Backyard W/No Neighbors at the back*Massive Deck on an Extra Deep Lot Perfect for Entertaining*Walking Distance to Schools, Parks, and Public Transit. |
| Price | $1,098,000 |
| Taxes: | $4545.90 |
| Assessment Year: | 2024 |
| Occupancy: | Owner |
| Address: | 109 Gayla Stre , Vaughan, L4J 6G8, York |
| Lot Size: | 29.53 x 139.83 (Feet) |
| Directions/Cross Streets: | Steeles and Dufferin |
| Rooms: | 6 |
| Rooms +: | 2 |
| Bedrooms: | 3 |
| Bedrooms +: | 1 |
| Kitchens: | 1 |
| Family Room: | T |
| Basement: | Finished |
| Level/Floor | Room | Length(ft) | Width(ft) | Descriptions | |
| Room 1 | Main | Living Ro | 22.07 | 10.99 | Combined w/Dining, Hardwood Floor, W/O To Deck |
| Room 2 | Main | Family Ro | 12.43 | 10.17 | Open Concept, Hardwood Floor, Pot Lights |
| Room 3 | Main | Kitchen | 17.06 | 8.86 | Tile Floor, Backsplash, Stainless Steel Appl |
| Room 4 | Main | Breakfast | 17.06 | 8.92 | Combined w/Kitchen, Crown Moulding, Window |
| Room 5 | Second | Primary B | 14.92 | 10.99 | Hardwood Floor, Walk-In Closet(s), 3 Pc Bath |
| Room 6 | Second | Bedroom 2 | 13.64 | 10.17 | Hardwood Floor, Closet, Pot Lights |
| Room 7 | Second | Bedroom 3 | 10.23 | 8.72 | Hardwood Floor, Closet, Pot Lights |
| Room 8 | Lower | Bedroom 4 | 12.79 | 10.17 | Laminate, 3 Pc Bath, Closet |
| Room 9 | Lower | Recreatio | 17.06 | 8.86 | Combined w/Kitchen, Window, Crown Moulding |
| Washroom Type | No. of Pieces | Level |
| Washroom Type 1 | 2 | Main |
| Washroom Type 2 | 4 | 2nd |
| Washroom Type 3 | 2 | 2nd |
| Washroom Type 4 | 3 | Bsmt |
| Washroom Type 5 | 2 | Main |
| Washroom Type 6 | 4 | Second |
| Washroom Type 7 | 2 | Second |
| Washroom Type 8 | 3 | Basement |
| Washroom Type 9 | 0 | |
| Washroom Type 10 | 2 | Main |
| Washroom Type 11 | 4 | Second |
| Washroom Type 12 | 2 | Second |
| Washroom Type 13 | 3 | Basement |
| Washroom Type 14 | 0 | |
| Washroom Type 15 | 2 | Main |
| Washroom Type 16 | 4 | Second |
| Washroom Type 17 | 2 | Second |
| Washroom Type 18 | 3 | Basement |
| Washroom Type 19 | 0 |
| Total Area: | 0.00 |
| Property Type: | Detached |
| Style: | 2-Storey |
| Exterior: | Brick |
| Garage Type: | Attached |
| Drive Parking Spaces: | 1 |
| Pool: | None |
| Approximatly Square Footage: | 1500-2000 |
| CAC Included: | N |
| Water Included: | N |
| Cabel TV Included: | N |
| Common Elements Included: | N |
| Heat Included: | N |
| Parking Included: | N |
| Condo Tax Included: | N |
| Building Insurance Included: | N |
| Fireplace/Stove: | Y |
| Heat Source: | Gas |
| Heat Type: | Forced Air |
| Central Air Conditioning: | Central Air |
| Central Vac: | N |
| Laundry Level: | Syste |
| Ensuite Laundry: | F |
| Sewers: | Sewer |
$
%
Years
This calculator is for demonstration purposes only. Always consult a professional
financial advisor before making personal financial decisions.
| Although the information displayed is believed to be accurate, no warranties or representations are made of any kind. |
| HOMELIFE LANDMARK REALTY INC. |
|
|
.jpg?src=Custom)
Dir:
416-548-7854
Bus:
416-548-7854
Fax:
416-981-7184
| Book Showing | Email a Friend |
Jump To:
At a Glance:
| Type: | Freehold - Detached |
| Area: | York |
| Municipality: | Vaughan |
| Neighbourhood: | Brownridge |
| Style: | 2-Storey |
| Lot Size: | 29.53 x 139.83(Feet) |
| Tax: | $4,545.9 |
| Beds: | 3+1 |
| Baths: | 4 |
| Fireplace: | Y |
| Pool: | None |
Locatin Map:
Payment Calculator:
- Color Examples
- Red
- Magenta
- Gold
- Green
- Black and Gold
- Dark Navy Blue And Gold
- Cyan
- Black
- Purple
- Brown Cream
- Blue and Black
- Orange and Black
- Default
- Device Examples
