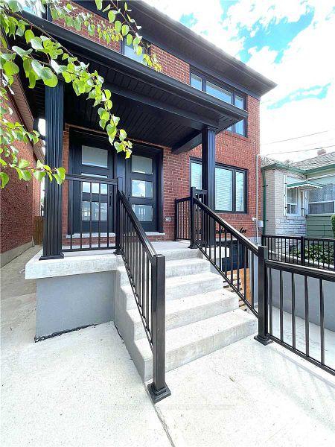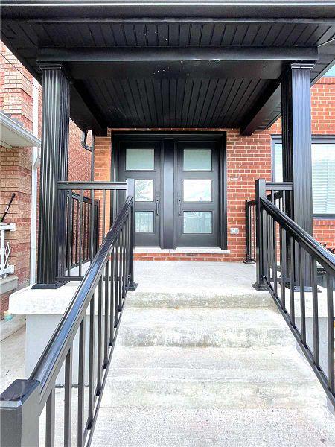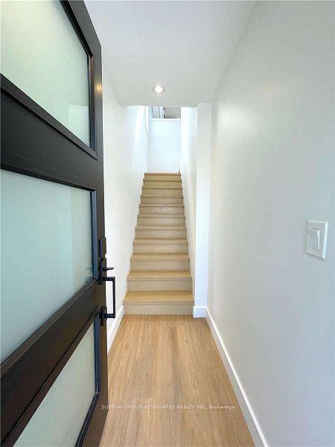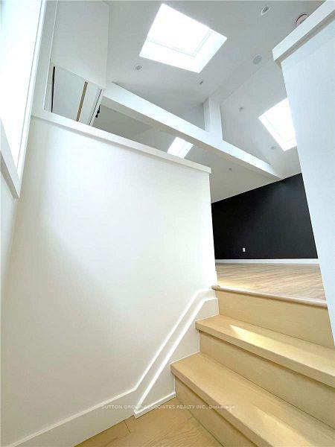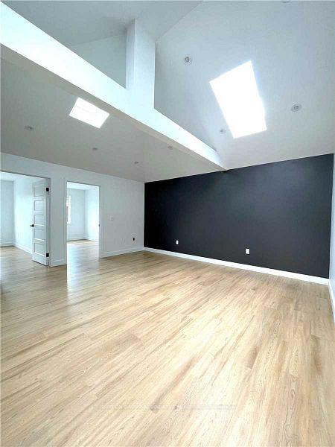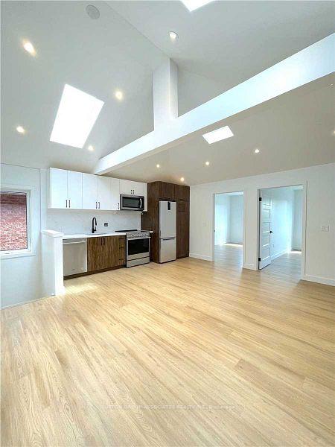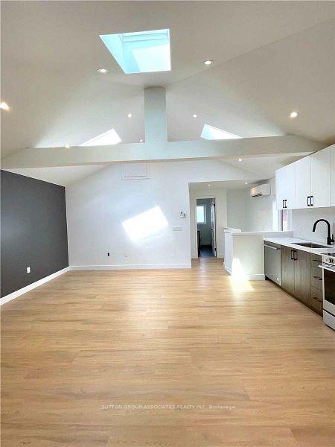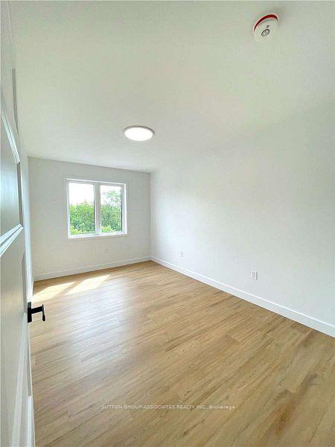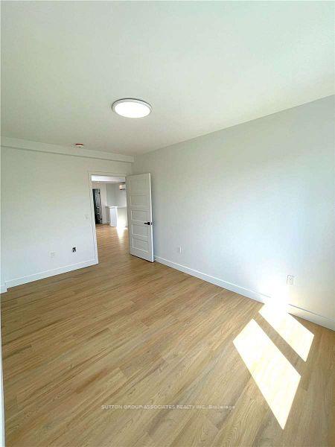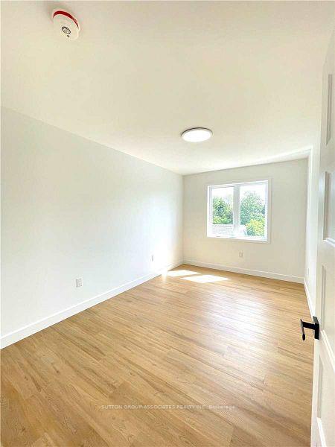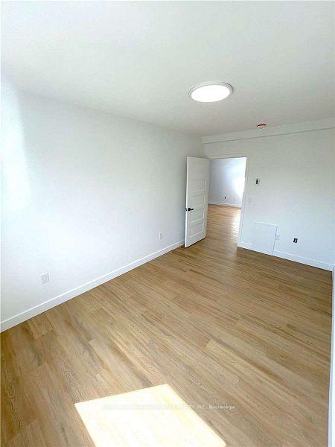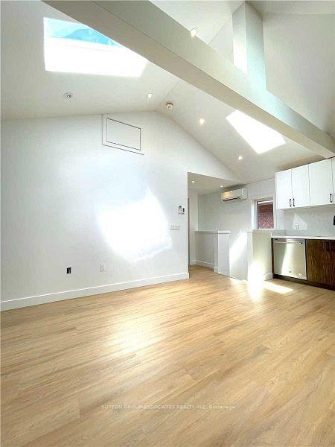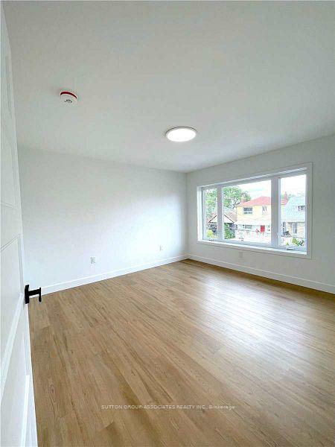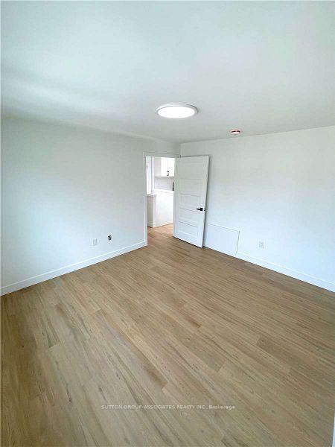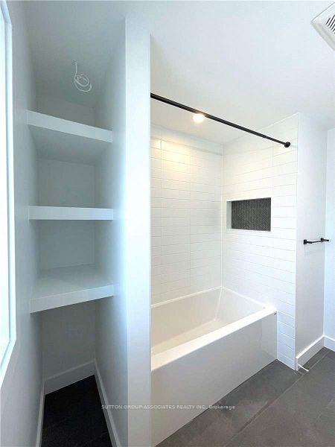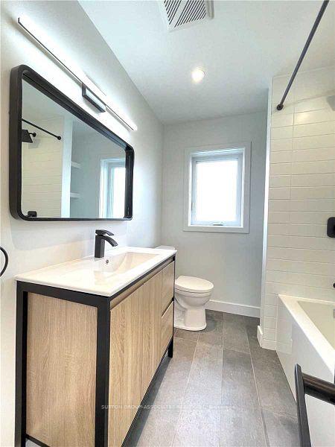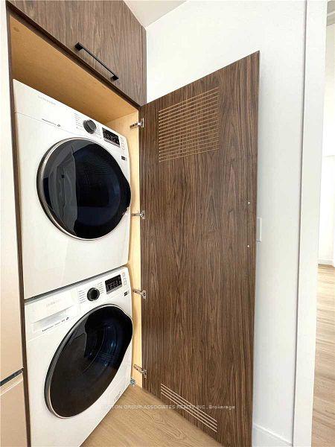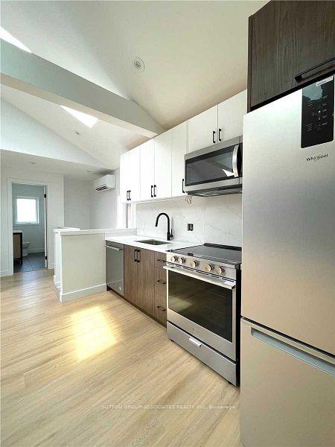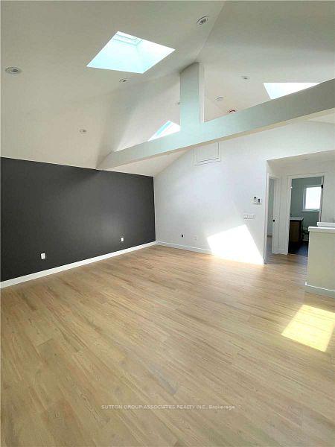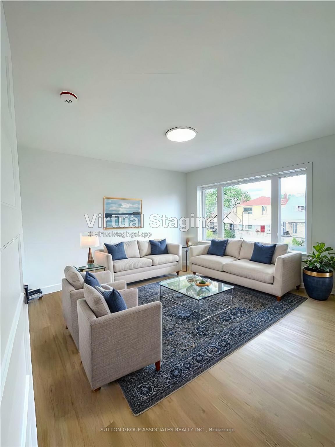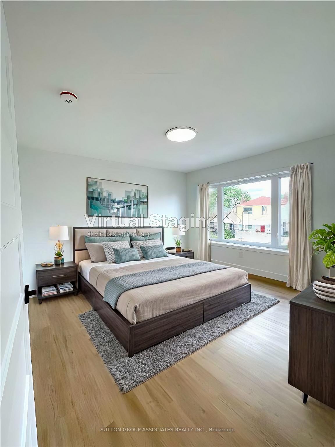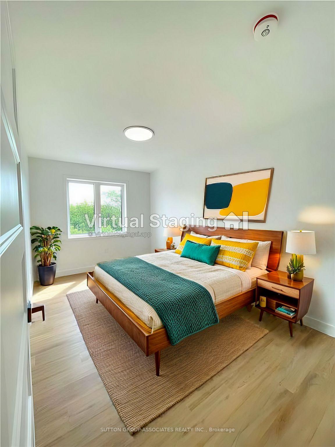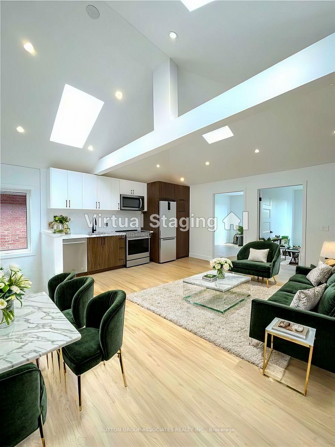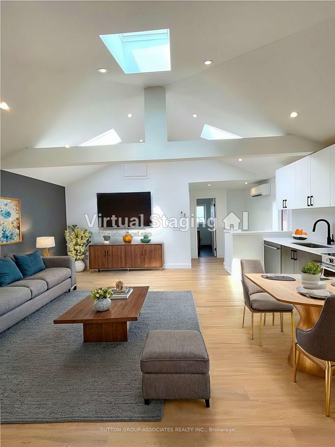$3,150
Available - For Rent
Listing ID: W12000454
345 Blackthorn Aven , Toronto, M6M 3B8, Toronto
| ALL INCLUSIVE!! Beautiful newly-renovated upper unit features 3 bedrooms and 1 bath, offering a bright and spacious environment just a short walk from transit, parks, schools, and local amenities. This contemporary open-concept design includes 3 bedrooms with built-in closets, a modern bath, and a kitchen equipped with stainless steel appliances and quartz countertops. Additional highlights include ensuite laundry, ample storage, cathedral ceilings, and heated flooring throughout, making it a comfortable and stylish living space! All utilities included and shared use of big backyard is also available! |
| Price | $3,150 |
| Taxes: | $0.00 |
| Occupancy: | Tenant |
| Address: | 345 Blackthorn Aven , Toronto, M6M 3B8, Toronto |
| Directions/Cross Streets: | Caledonia/Rogers |
| Rooms: | 6 |
| Bedrooms: | 3 |
| Bedrooms +: | 0 |
| Kitchens: | 1 |
| Family Room: | F |
| Basement: | Apartment, Finished wit |
| Furnished: | Unfu |
| Level/Floor | Room | Length(ft) | Width(ft) | Descriptions | |
| Room 1 | 3rd | Kitchen | Vaulted Ceiling, Stainless Steel Appl, Skylight | ||
| Room 2 | Third | Kitchen | Vaulted Ceiling(s), Stainless Steel Appl, Skylight | ||
| Room 3 | Third | Living Ro | Vaulted Ceiling(s), Combined w/Kitchen, Skylight | ||
| Room 4 | Third | Primary B | Large Window, Vinyl Floor, LED Lighting | ||
| Room 5 | Third | Bedroom | Large Window, Vinyl Floor, LED Lighting | ||
| Room 6 | Third | Bedroom | Large Window, Vinyl Floor, LED Lighting | ||
| Room 7 | Third | Bathroom | 4 Pc Bath, Large Window, Updated |
| Washroom Type | No. of Pieces | Level |
| Washroom Type 1 | 4 | Flat |
| Washroom Type 2 | 4 | Flat |
| Washroom Type 3 | 0 | |
| Washroom Type 4 | 0 | |
| Washroom Type 5 | 0 | |
| Washroom Type 6 | 0 |
| Total Area: | 0.00 |
| Property Type: | Detached |
| Style: | 2-Storey |
| Exterior: | Brick, Metal/Steel Sidi |
| Garage Type: | None |
| (Parking/)Drive: | Street Onl |
| Drive Parking Spaces: | 0 |
| Park #1 | |
| Parking Type: | Street Onl |
| Park #2 | |
| Parking Type: | Street Onl |
| Pool: | None |
| Laundry Access: | Ensuite |
| Property Features: | Library, Park, Place Of Worship, Public Transit, School, School Bus Route |
| All Inclusive: | Y |
| CAC Included: | N |
| Water Included: | N |
| Cabel TV Included: | N |
| Common Elements Included: | N |
| Heat Included: | N |
| Parking Included: | N |
| Condo Tax Included: | N |
| Building Insurance Included: | N |
| Fireplace/Stove: | N |
| Heat Source: | Gas |
| Heat Type: | Radiant |
| Central Air Conditioning: | Wall Unit(s |
| Central Vac: | N |
| Laundry Level: | Syste |
| Ensuite Laundry: | F |
| Sewers: | Sewer |
| Utilities-Cable: | A |
| Utilities-Hydro: | Y |
| Although the information displayed is believed to be accurate, no warranties or representations are made of any kind. |
| SUTTON GROUP-ASSOCIATES REALTY INC. |
|
|
.jpg?src=Custom)
Dir:
416-548-7854
Bus:
416-548-7854
Fax:
416-981-7184
| Book Showing | Email a Friend |
Jump To:
At a Glance:
| Type: | Freehold - Detached |
| Area: | Toronto |
| Municipality: | Toronto W03 |
| Neighbourhood: | Keelesdale-Eglinton West |
| Style: | 2-Storey |
| Beds: | 3 |
| Baths: | 1 |
| Fireplace: | N |
| Pool: | None |
Locatin Map:
- Color Examples
- Red
- Magenta
- Gold
- Green
- Black and Gold
- Dark Navy Blue And Gold
- Cyan
- Black
- Purple
- Brown Cream
- Blue and Black
- Orange and Black
- Default
- Device Examples
