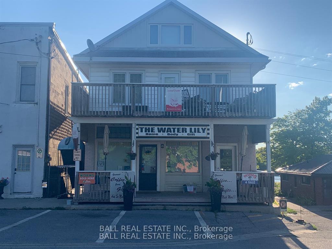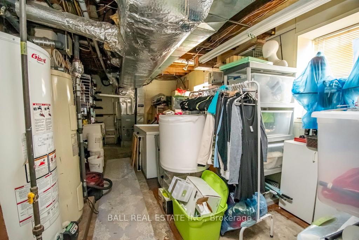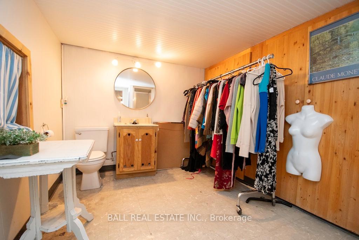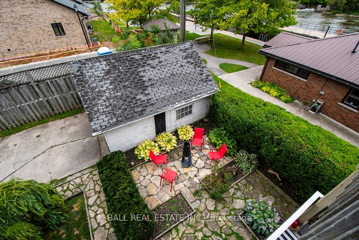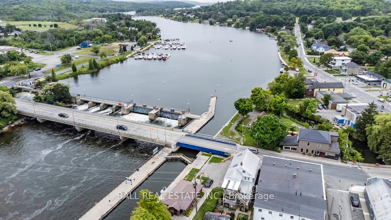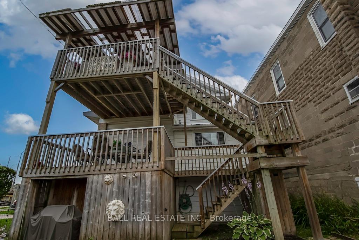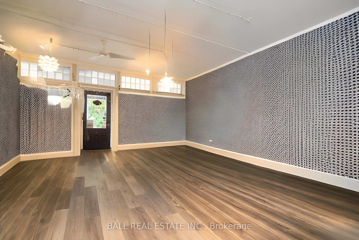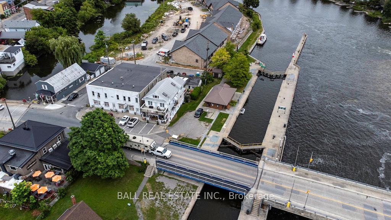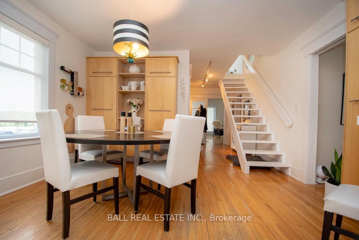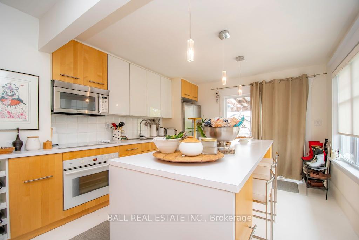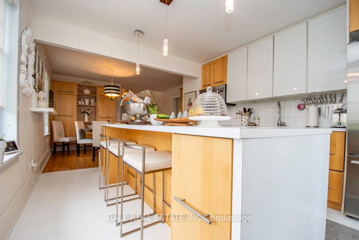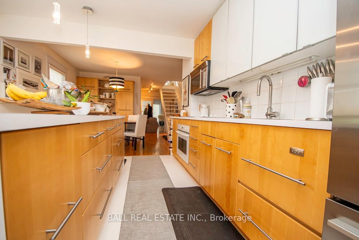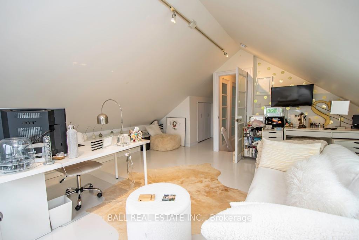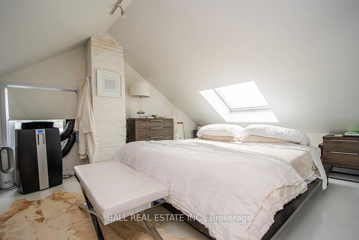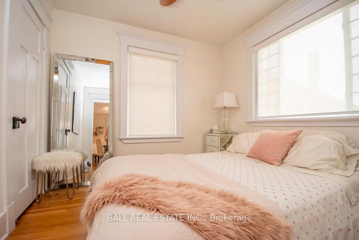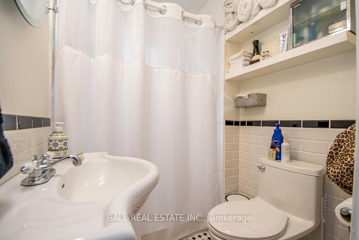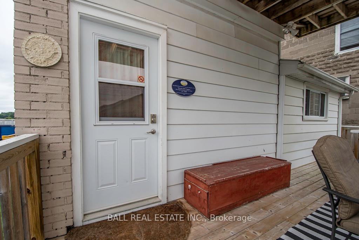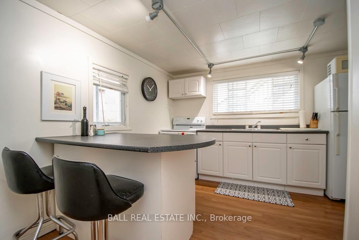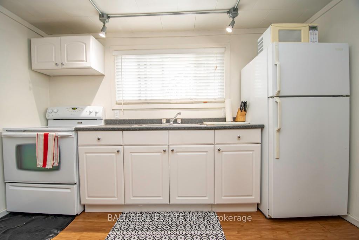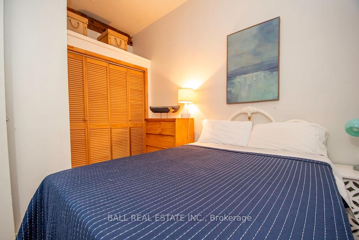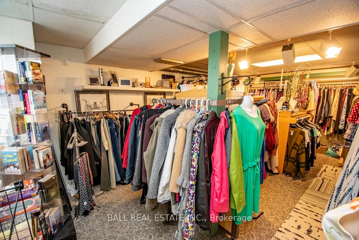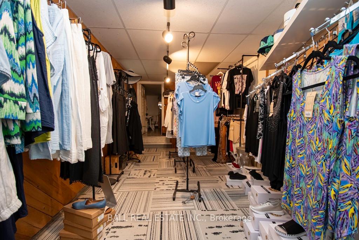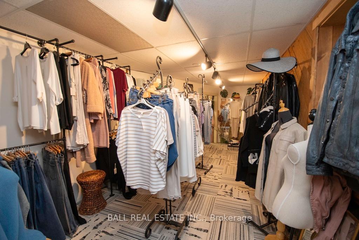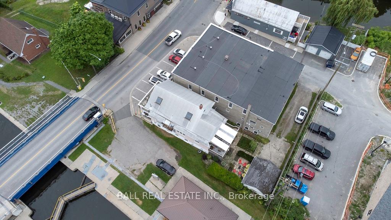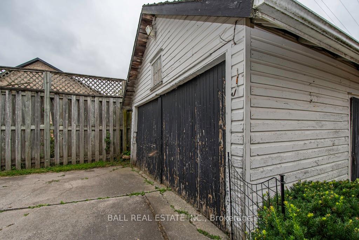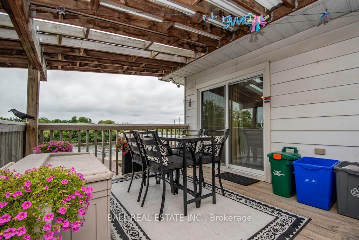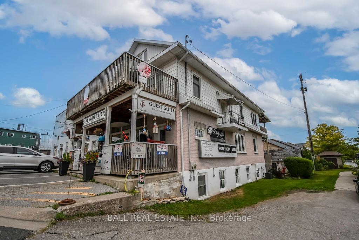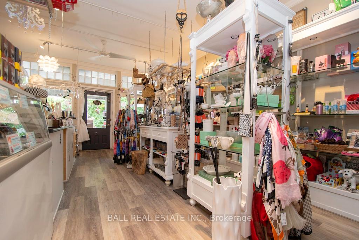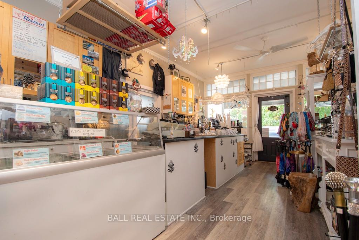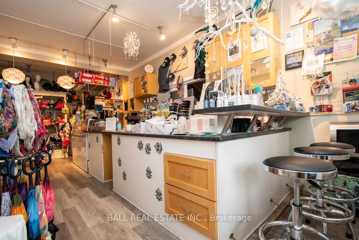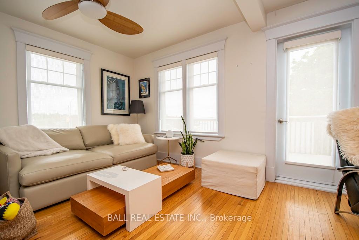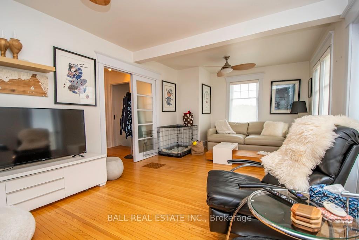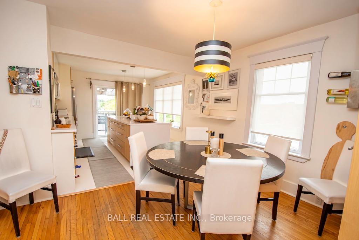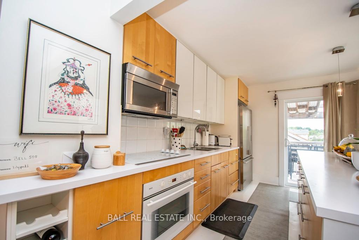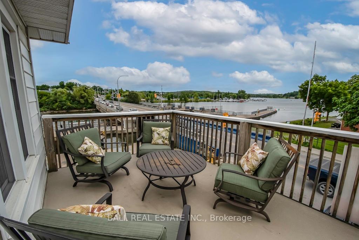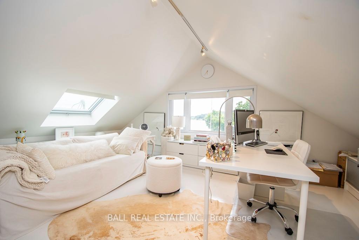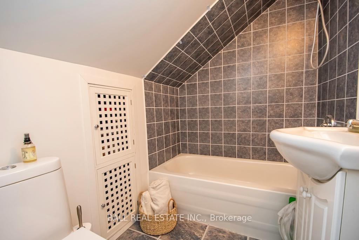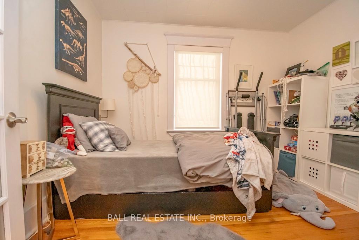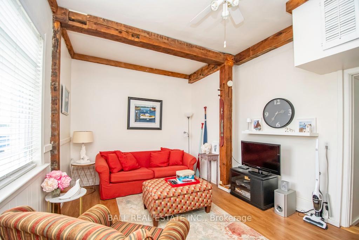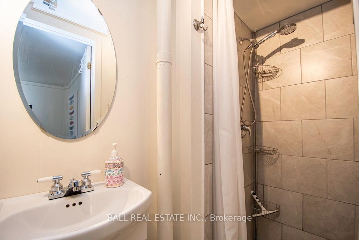$799,000
Available - For Sale
Listing ID: X11538617
8 Bridge Stre , Trent Hills, K0L 1Y0, Northumberland
| MAGNIFICENT 3 BEDROOM RESIDENCE OVER A MAIN FLOOR COMMERICAL SPACE PLUS A SEPARATE 1 BEDROOM APARTMENT, IDEAL FOR MULTI-GENERATIONAL LIVING OR LIVE IN ONE AND RENT OUT OTHER RESIDENCE PLUS THE COMMERCIAL SPACE, POTENTIAL FOR A THIRD LIVING AREA. FEATURES INCLUDE 4BATHS, SEVERAL WALKOUTS TO STUNNING VIEWS OF THE TRENT AND THE LOCKS, MANY LARGE DECKS FOR OUTDOOR ENJOYMENT. ALL TASTEFULLY DECORATED AND ULTRA MODERN, PLENTY OF STORAGE, ROOMS TOO NUMEROUS FOR LISTING, PRIME DOWNTOWN LOCATION IN BEAUTIFUL HASTINGS ON THE TRENT. ONE PHOTO HAS BEEN VIRTUALLY STAGED. |
| Price | $799,000 |
| Taxes: | $4524.52 |
| Occupancy: | Owner |
| Address: | 8 Bridge Stre , Trent Hills, K0L 1Y0, Northumberland |
| Lot Size: | 30.69 x 99.16 (Feet) |
| Acreage: | < .50 |
| Directions/Cross Streets: | Pond Street |
| Rooms: | 17 |
| Bedrooms: | 4 |
| Bedrooms +: | 0 |
| Kitchens: | 2 |
| Family Room: | T |
| Basement: | Full, Partially Fi |
| Level/Floor | Room | Length(ft) | Width(ft) | Descriptions | |
| Room 1 | Basement | Bathroom | 8.4 | 12.17 | 3 Pc Bath |
| Room 2 | Basement | Other | 14.6 | 22.07 | |
| Room 3 | Basement | Other | 8.4 | 23.58 | |
| Room 4 | Basement | Other | 23.58 | 25.19 | |
| Room 5 | Ground | Great Roo | 23.29 | 29.09 | |
| Room 6 | Ground | Foyer | 6.07 | 20.07 | |
| Room 7 | Ground | Sitting | 11.48 | 17.38 | |
| Room 8 | Ground | Kitchen | 11.48 | 10.07 | |
| Room 9 | Ground | Bedroom | 7.97 | 9.28 | |
| Room 10 | Second | Bedroom | 11.18 | 9.48 | 3 Pc Bath |
| Room 11 | Second | Living Ro | 23.29 | 11.38 | |
| Room 12 | Second | Kitchen | 13.28 | 11.28 |
| Washroom Type | No. of Pieces | Level |
| Washroom Type 1 | 4 | |
| Washroom Type 2 | 3 | |
| Washroom Type 3 | 3 | |
| Washroom Type 4 | 3 | |
| Washroom Type 5 | 4 | |
| Washroom Type 6 | 3 | |
| Washroom Type 7 | 3 | |
| Washroom Type 8 | 3 | |
| Washroom Type 9 | 0 | |
| Washroom Type 10 | 4 | |
| Washroom Type 11 | 3 | |
| Washroom Type 12 | 3 | |
| Washroom Type 13 | 3 | |
| Washroom Type 14 | 0 |
| Total Area: | 0.00 |
| Approximatly Age: | 51-99 |
| Property Type: | Detached |
| Style: | 2 1/2 Storey |
| Exterior: | Vinyl Siding |
| Garage Type: | Detached |
| (Parking/)Drive: | Lane |
| Drive Parking Spaces: | 2 |
| Park #1 | |
| Parking Type: | Lane |
| Park #2 | |
| Parking Type: | Lane |
| Pool: | None |
| Approximatly Age: | 51-99 |
| Approximatly Square Footage: | 2500-3000 |
| CAC Included: | N |
| Water Included: | N |
| Cabel TV Included: | N |
| Common Elements Included: | N |
| Heat Included: | N |
| Parking Included: | N |
| Condo Tax Included: | N |
| Building Insurance Included: | N |
| Fireplace/Stove: | N |
| Heat Source: | Gas |
| Heat Type: | Forced Air |
| Central Air Conditioning: | Other |
| Central Vac: | N |
| Laundry Level: | Syste |
| Ensuite Laundry: | F |
| Sewers: | Sewer |
$
%
Years
This calculator is for demonstration purposes only. Always consult a professional
financial advisor before making personal financial decisions.
| Although the information displayed is believed to be accurate, no warranties or representations are made of any kind. |
| BALL REAL ESTATE INC. |
|
|
.jpg?src=Custom)
Dir:
416-548-7854
Bus:
416-548-7854
Fax:
416-981-7184
| Book Showing | Email a Friend |
Jump To:
At a Glance:
| Type: | Freehold - Detached |
| Area: | Northumberland |
| Municipality: | Trent Hills |
| Neighbourhood: | Hastings |
| Style: | 2 1/2 Storey |
| Lot Size: | 30.69 x 99.16(Feet) |
| Approximate Age: | 51-99 |
| Tax: | $4,524.52 |
| Beds: | 4 |
| Baths: | 4 |
| Fireplace: | N |
| Pool: | None |
Locatin Map:
Payment Calculator:
- Color Examples
- Red
- Magenta
- Gold
- Green
- Black and Gold
- Dark Navy Blue And Gold
- Cyan
- Black
- Purple
- Brown Cream
- Blue and Black
- Orange and Black
- Default
- Device Examples
