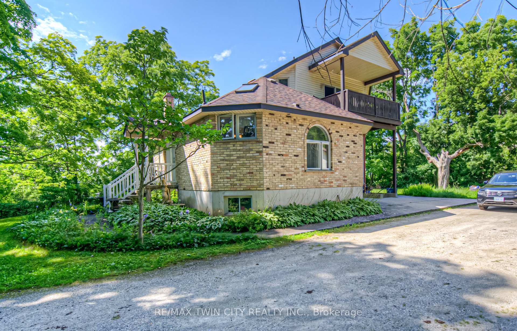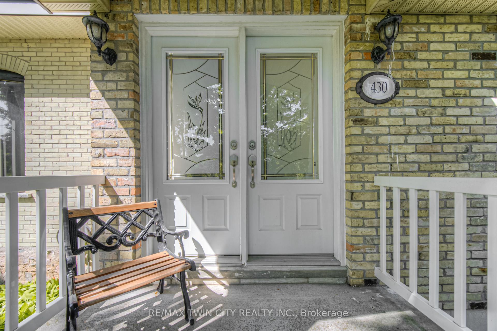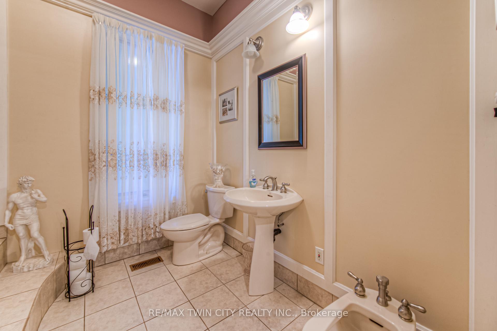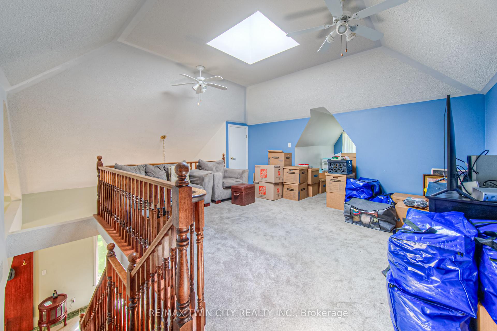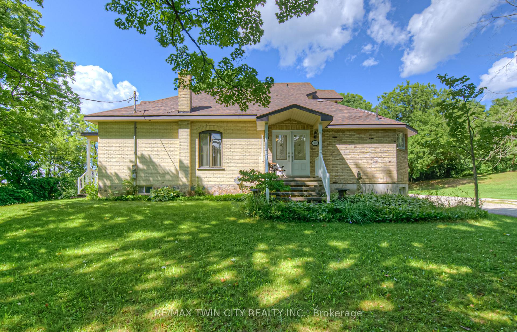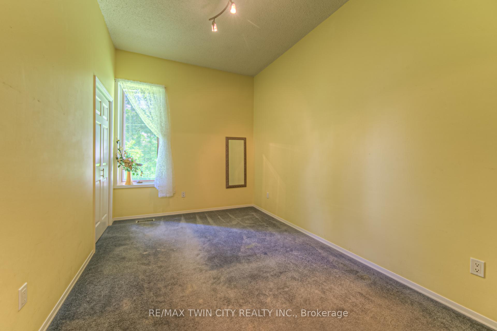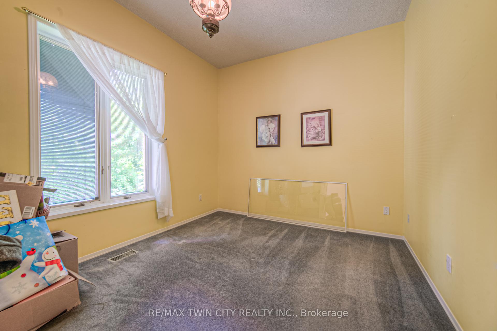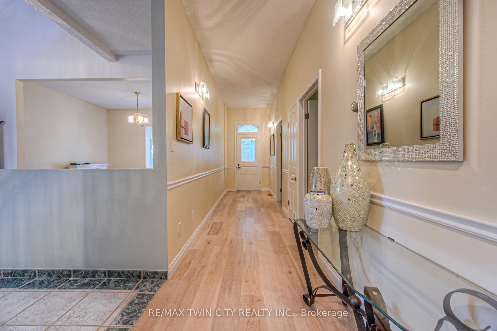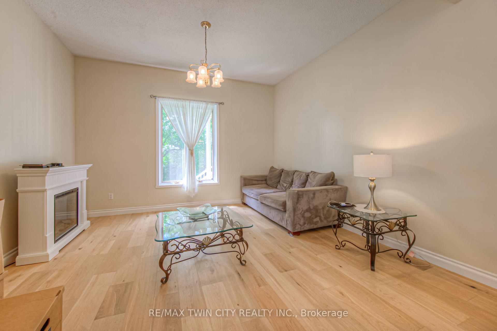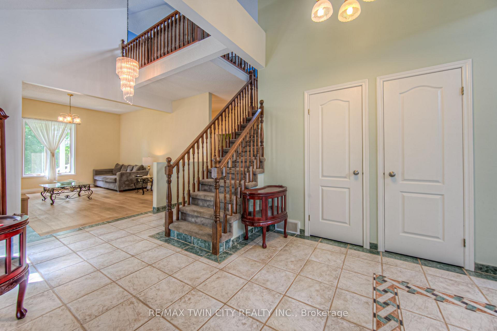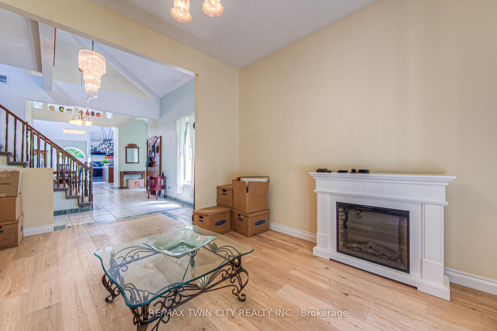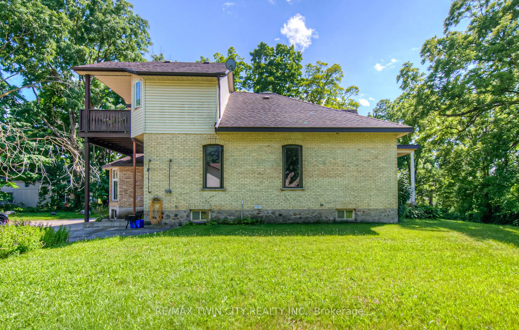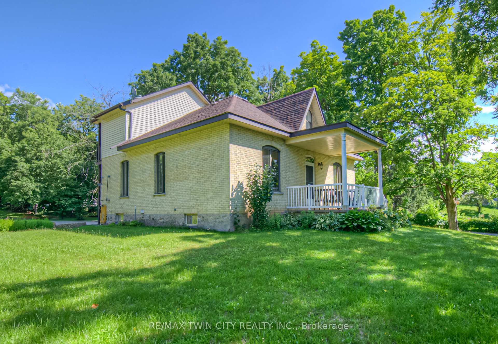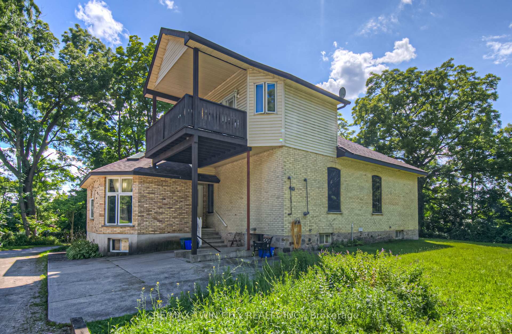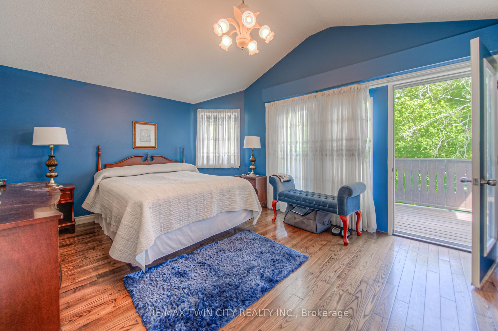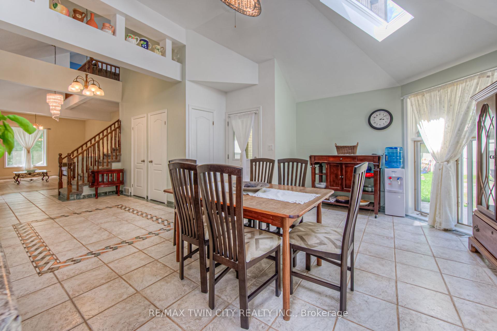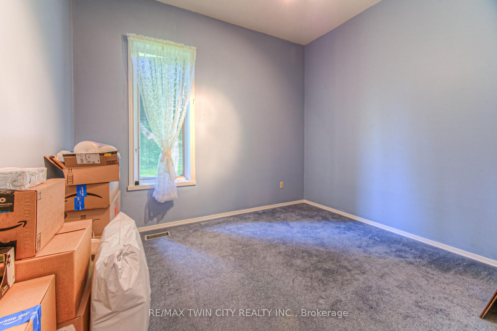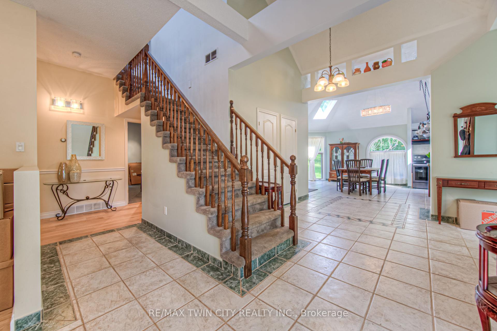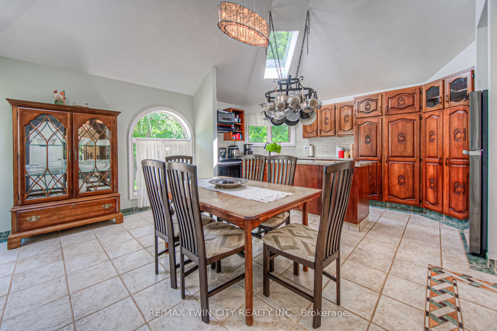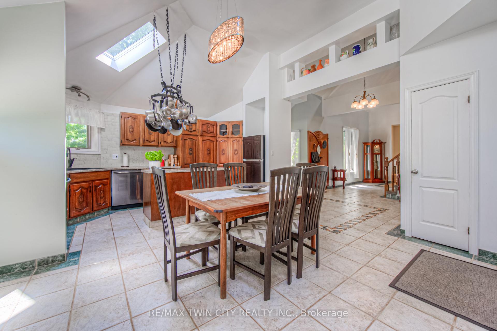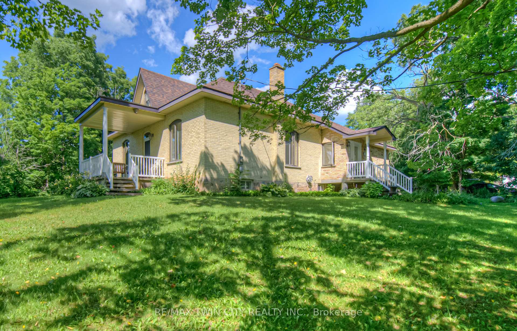$749,900
Available - For Sale
Listing ID: X12019386
430 River Road East , Cambridge, N3C 2B7, Waterloo
| Charming Century Home With All The Modern Updates Of Today. This Private Mature Treed Lot Is Located Along A Culturally Significant Landscape Being River Road With Its Country Setting Minutes From The Desirable Hespeler Village Core. Enjoy The Beauty of Nature Along The River And Millpond. This Four Bedroom BungaLoft Was Lovingly restored. And Sits On Approximately One Third Of An Acre At The End Of A Quite A Laneway That The City Of Cambridge Owns And Takes Care Of All Maintenance. The Home Has A open concept Main Floor Living Room, Kitchen, And Dinning Room Which is Fantastic When Entertaining. Seller To Install New Fencing And Double Driveway Prior To Closing. Don't Miss out On this well Priced opportunity. |
| Price | $749,900 |
| Taxes: | $0.00 |
| Assessment: | $0 |
| Assessment Year: | 2025 |
| Occupancy: | Vacant |
| Address: | 430 River Road East , Cambridge, N3C 2B7, Waterloo |
| Lot Size: | 133.00 x 130.00 (Feet) |
| Acreage: | Not Appl |
| Directions/Cross Streets: | n/a |
| Rooms: | 12 |
| Bedrooms: | 3 |
| Bedrooms +: | 0 |
| Kitchens: | 1 |
| Family Room: | T |
| Basement: | Walk-Up, Finished |
| Level/Floor | Room | Length(ft) | Width(ft) | Descriptions | |
| Room 1 | Main | Living Ro | 16.99 | 13.78 | |
| Room 2 | Main | Kitchen | 16.24 | 9.81 | |
| Room 3 | Main | Dining Ro | 14.83 | 13.42 | |
| Room 4 | Second | Bedroom | 6.66 | 8 | |
| Room 5 | Main | Bedroom 2 | 13.91 | 8.99 | |
| Room 6 | Main | Bedroom 3 | 13.91 | 11.68 | |
| Room 7 | Main | Bathroom | 16.76 | 3.28 | |
| Room 8 | Second | Primary B | 16.89 | 12 | |
| Room 9 | Second | Living Ro | 15.68 | 24.8 | |
| Room 10 | Second | Bathroom | 6.59 | 8 | |
| Room 11 | Basement | Laundry | 13.78 | 15.88 | |
| Room 12 | Basement | Recreatio | 32.01 | 23.91 |
| Washroom Type | No. of Pieces | Level |
| Washroom Type 1 | 5 | Main |
| Washroom Type 2 | 3 | Bsmt |
| Washroom Type 3 | 3 | 2nd |
| Washroom Type 4 | 5 | Main |
| Washroom Type 5 | 3 | Basement |
| Washroom Type 6 | 3 | Second |
| Washroom Type 7 | 0 | |
| Washroom Type 8 | 0 |
| Total Area: | 0.00 |
| Approximatly Age: | 31-50 |
| Property Type: | Detached |
| Style: | 2-Storey |
| Exterior: | Brick Veneer |
| Garage Type: | None |
| (Parking/)Drive: | Private |
| Drive Parking Spaces: | 2 |
| Park #1 | |
| Parking Type: | Private |
| Park #2 | |
| Parking Type: | Private |
| Pool: | None |
| Approximatly Age: | 31-50 |
| Approximatly Square Footage: | 2000-2500 |
| CAC Included: | N |
| Water Included: | N |
| Cabel TV Included: | N |
| Common Elements Included: | N |
| Heat Included: | N |
| Parking Included: | N |
| Condo Tax Included: | N |
| Building Insurance Included: | N |
| Fireplace/Stove: | N |
| Heat Source: | Electric |
| Heat Type: | Forced Air |
| Central Air Conditioning: | None |
| Central Vac: | N |
| Laundry Level: | Syste |
| Ensuite Laundry: | F |
| Elevator Lift: | False |
| Sewers: | Septic |
| Water: | Drilled W |
| Water Supply Types: | Drilled Well |
| Utilities-Cable: | Y |
| Utilities-Hydro: | Y |
$
%
Years
This calculator is for demonstration purposes only. Always consult a professional
financial advisor before making personal financial decisions.
| Although the information displayed is believed to be accurate, no warranties or representations are made of any kind. |
| RE/MAX TWIN CITY REALTY INC. |
|
|
.jpg?src=Custom)
Dir:
416-548-7854
Bus:
416-548-7854
Fax:
416-981-7184
| Book Showing | Email a Friend |
Jump To:
At a Glance:
| Type: | Freehold - Detached |
| Area: | Waterloo |
| Municipality: | Cambridge |
| Neighbourhood: | Dufferin Grove |
| Style: | 2-Storey |
| Lot Size: | 133.00 x 130.00(Feet) |
| Approximate Age: | 31-50 |
| Beds: | 3 |
| Baths: | 6 |
| Fireplace: | N |
| Pool: | None |
Locatin Map:
Payment Calculator:
- Color Examples
- Red
- Magenta
- Gold
- Green
- Black and Gold
- Dark Navy Blue And Gold
- Cyan
- Black
- Purple
- Brown Cream
- Blue and Black
- Orange and Black
- Default
- Device Examples
