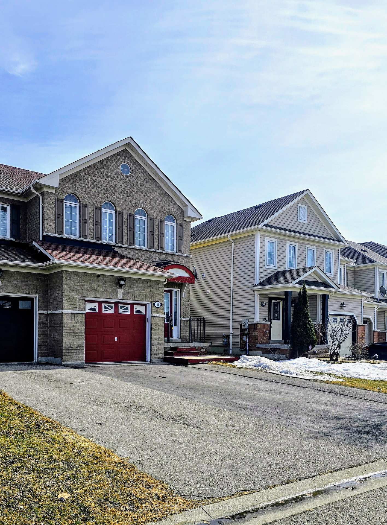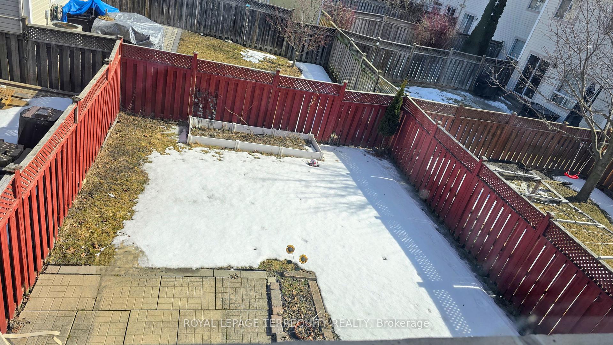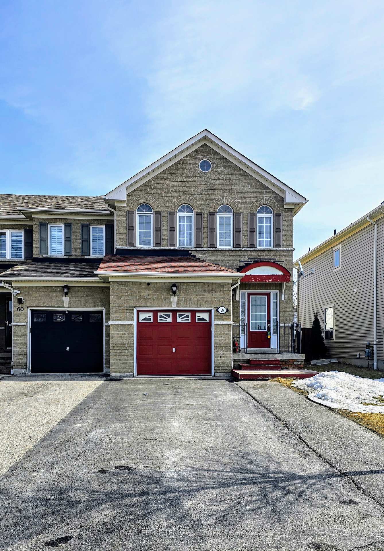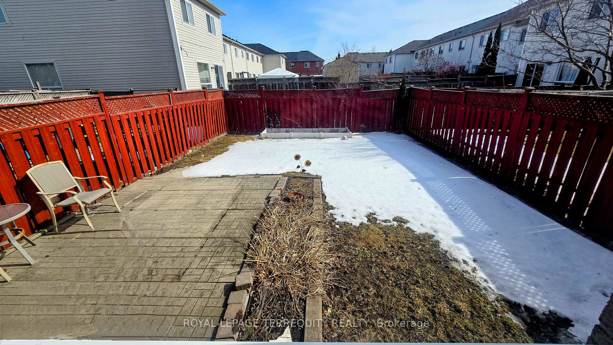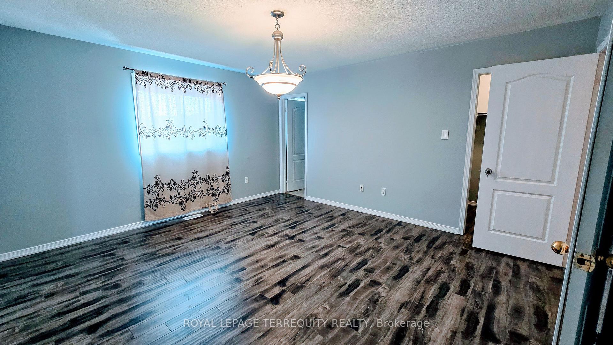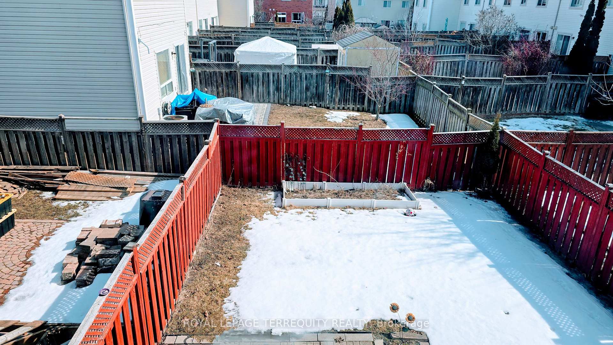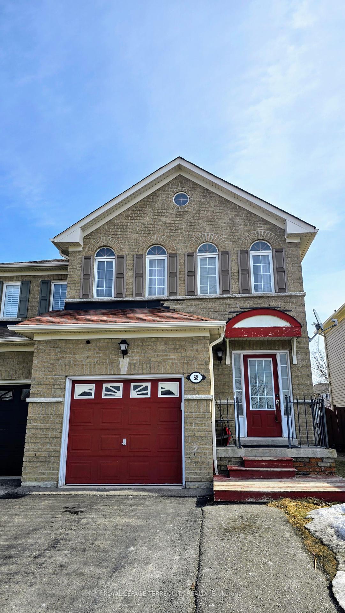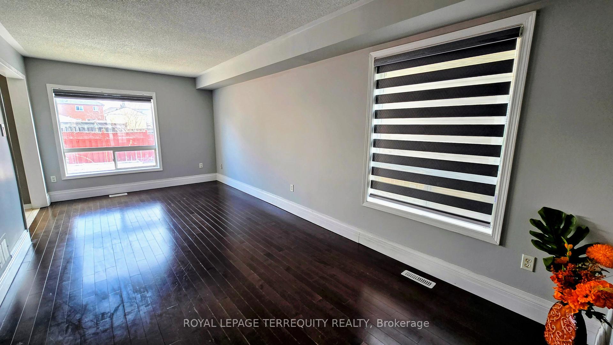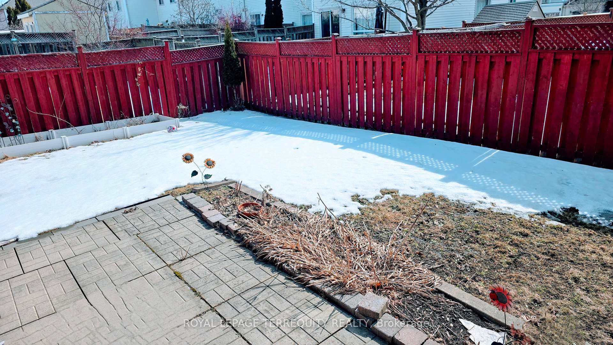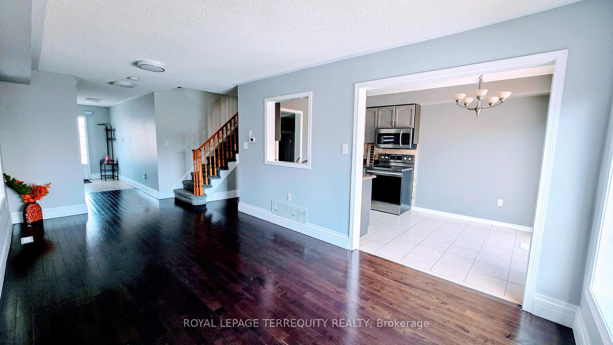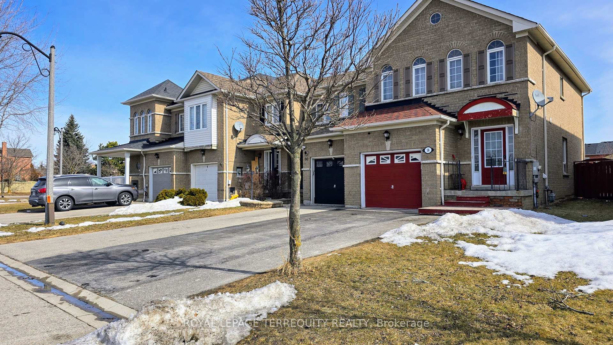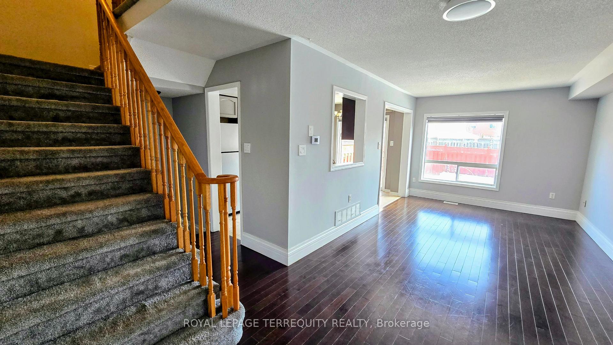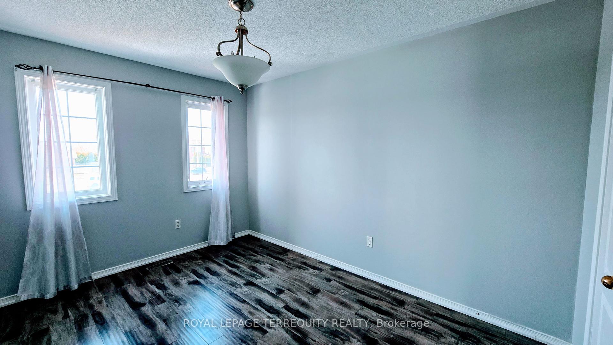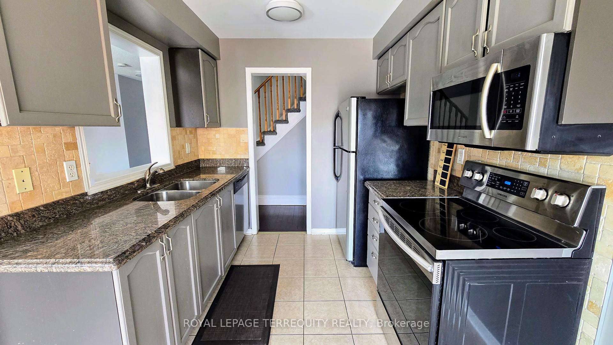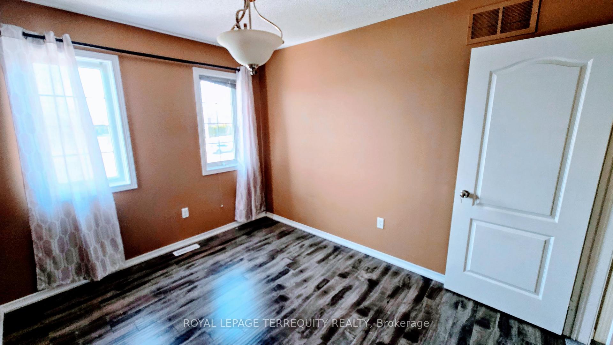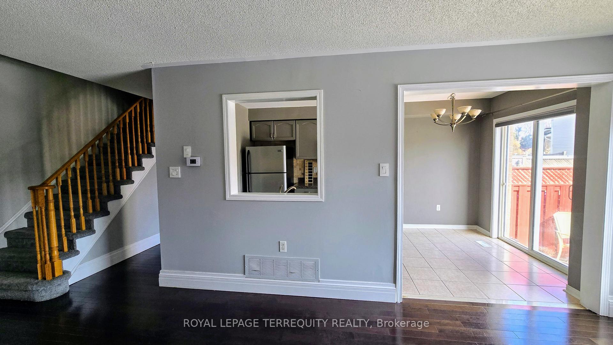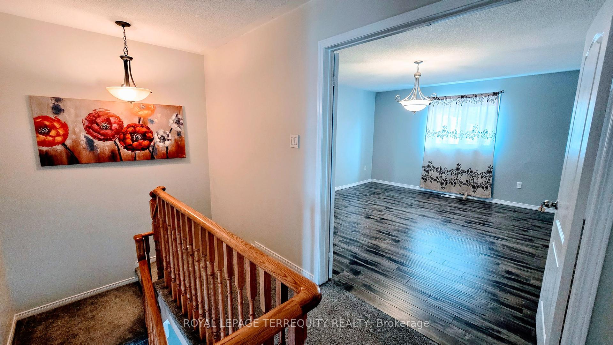$2,900
Available - For Rent
Listing ID: E12018332
58 Robideau Plac , Whitby, L1R 3G7, Durham
| Ready to move into this stunning end-unit townhome which offers the space and privacy of a semi-detached home, complete with 3 parking spaces, 1 in the garage and 2 on the driveway. Step inside to a bright and inviting layout featuring an open staircase leading to the upper level, where you'll find 3 spacious bedrooms. The primary suite boasts its own ensuite bath and a large closet, while the hallway includes a linen closet a rare and valuable feature. The main floor offers a modern kitchen with a stylish half-wall design, providing an open yet defined space. The breakfast area leads to a walkout backyard, perfect for relaxing or entertaining. The finished basement offers private access from both inside the home and the garage. It includes a recreation room with built-in cabinets and a fridge, plus an additional bedroom with a full bath. Conveniently located near plazas, grocery stores, bus stops, and more, this home is a must see. Don't miss your chance to rent this rare gem! |
| Price | $2,900 |
| Taxes: | $0.00 |
| Occupancy: | Vacant |
| Address: | 58 Robideau Plac , Whitby, L1R 3G7, Durham |
| Lot Size: | 25.92 x 99.97 (Feet) |
| Directions/Cross Streets: | Brock St N/ Dryden Blvd |
| Rooms: | 8 |
| Rooms +: | 1 |
| Bedrooms: | 3 |
| Bedrooms +: | 1 |
| Kitchens: | 1 |
| Family Room: | T |
| Basement: | Finished |
| Furnished: | Unfu |
| Level/Floor | Room | Length(ft) | Width(ft) | Descriptions | |
| Room 1 | Main | Family Ro | 21.65 | 9.84 | Combined w/Dining |
| Room 2 | Main | Dining Ro | 21.65 | 9.84 | Combined w/Family |
| Room 3 | Main | Kitchen | 14.76 | 14.76 | |
| Room 4 | Main | Breakfast | 14.76 | 14.76 | Combined w/Kitchen, W/O To Yard |
| Room 5 | Upper | Primary B | 14.76 | 13.45 | Ensuite Bath, Walk-In Closet(s) |
| Room 6 | Upper | Bedroom 2 | 14.43 | 9.18 | Closet |
| Room 7 | Upper | Bedroom 3 | 11.15 | 9.18 | Closet |
| Room 8 | Basement | Recreatio | 21.65 | 12.46 | Open Concept |
| Room 9 | Basement | Bedroom 4 | 14.6 | 6.56 | Closet |
| Washroom Type | No. of Pieces | Level |
| Washroom Type 1 | 4 | 2nd |
| Washroom Type 2 | 3 | Bsmt |
| Washroom Type 3 | 2 | Ground |
| Washroom Type 4 | 4 | Second |
| Washroom Type 5 | 3 | Basement |
| Washroom Type 6 | 2 | Ground |
| Washroom Type 7 | 0 | |
| Washroom Type 8 | 0 |
| Total Area: | 0.00 |
| Property Type: | Att/Row/Townhouse |
| Style: | 2-Storey |
| Exterior: | Brick |
| Garage Type: | Attached |
| (Parking/)Drive: | Private, T |
| Drive Parking Spaces: | 2 |
| Park #1 | |
| Parking Type: | Private, T |
| Park #2 | |
| Parking Type: | Private |
| Park #3 | |
| Parking Type: | Tandem |
| Pool: | None |
| Laundry Access: | In Basement, |
| Property Features: | Fenced Yard, Hospital, Library, Place Of Worship, Public Transit, School |
| CAC Included: | N |
| Water Included: | N |
| Cabel TV Included: | N |
| Common Elements Included: | N |
| Heat Included: | N |
| Parking Included: | Y |
| Condo Tax Included: | N |
| Building Insurance Included: | N |
| Fireplace/Stove: | N |
| Heat Source: | Gas |
| Heat Type: | Forced Air |
| Central Air Conditioning: | Central Air |
| Central Vac: | N |
| Laundry Level: | Syste |
| Ensuite Laundry: | F |
| Sewers: | Sewer |
| Although the information displayed is believed to be accurate, no warranties or representations are made of any kind. |
| ROYAL LEPAGE TERREQUITY REALTY |
|
|
.jpg?src=Custom)
Dir:
416-548-7854
Bus:
416-548-7854
Fax:
416-981-7184
| Book Showing | Email a Friend |
Jump To:
At a Glance:
| Type: | Freehold - Att/Row/Townhouse |
| Area: | Durham |
| Municipality: | Whitby |
| Neighbourhood: | Pringle Creek |
| Style: | 2-Storey |
| Lot Size: | 25.92 x 99.97(Feet) |
| Beds: | 3+1 |
| Baths: | 4 |
| Fireplace: | N |
| Pool: | None |
Locatin Map:
- Color Examples
- Red
- Magenta
- Gold
- Green
- Black and Gold
- Dark Navy Blue And Gold
- Cyan
- Black
- Purple
- Brown Cream
- Blue and Black
- Orange and Black
- Default
- Device Examples
