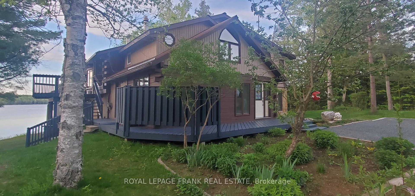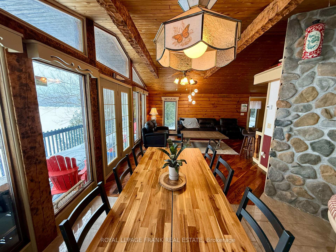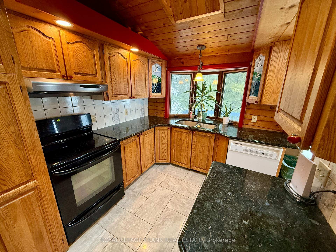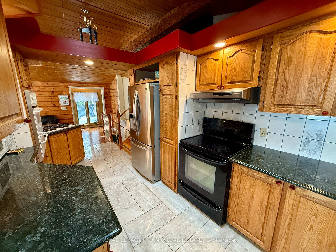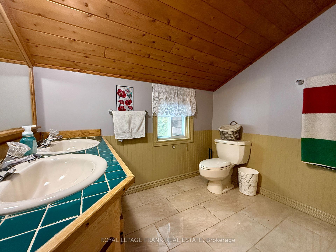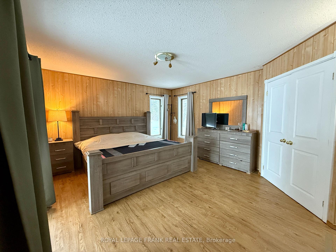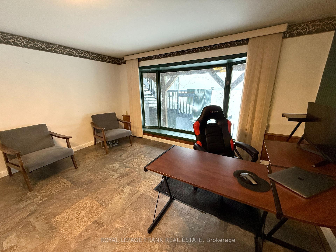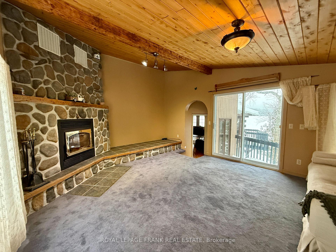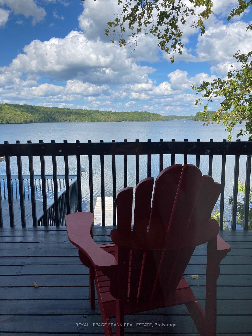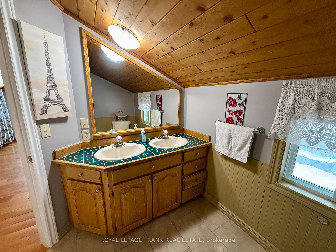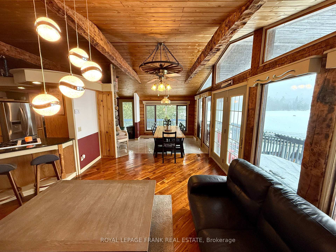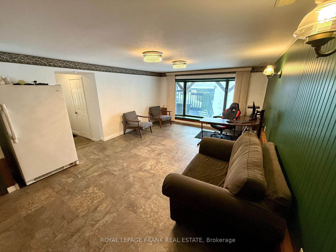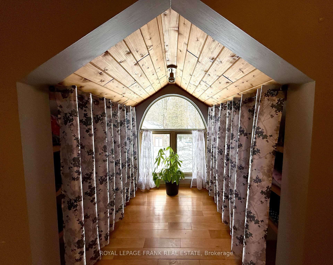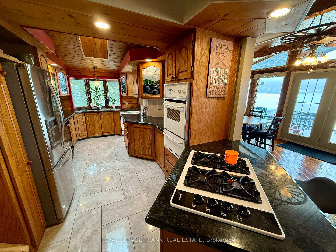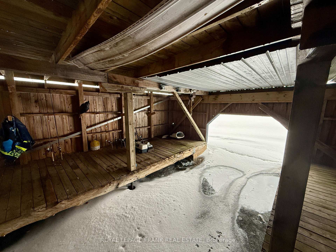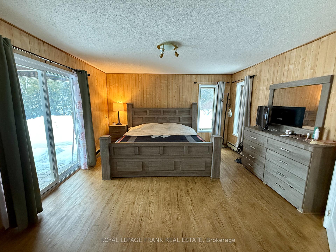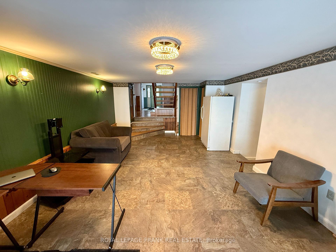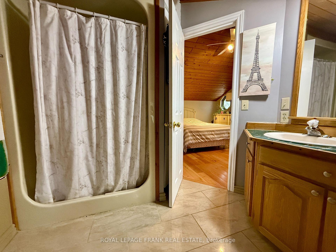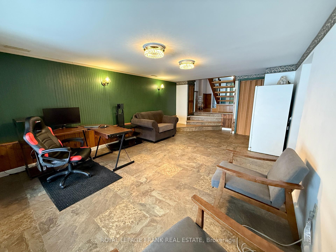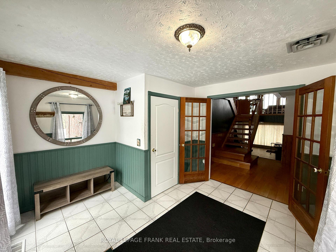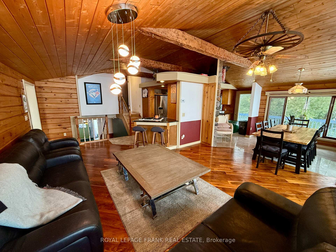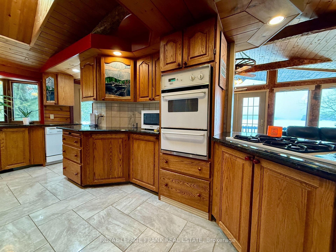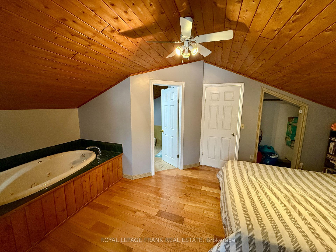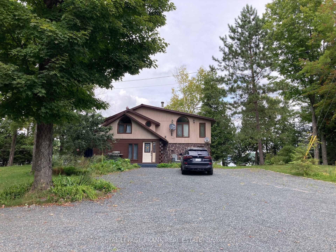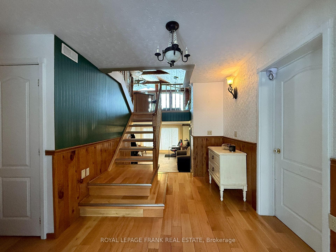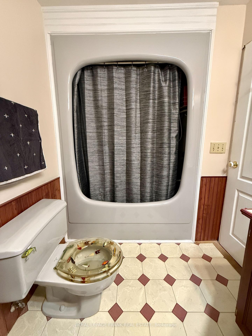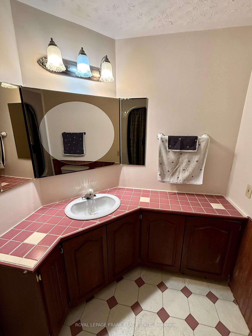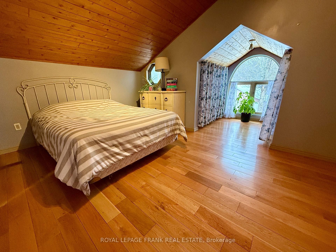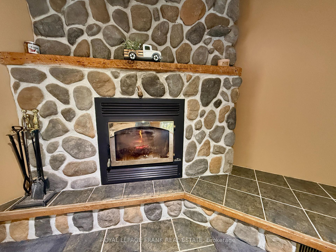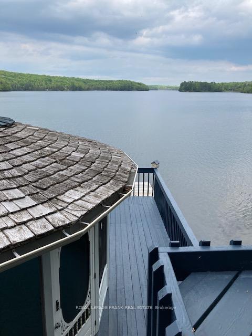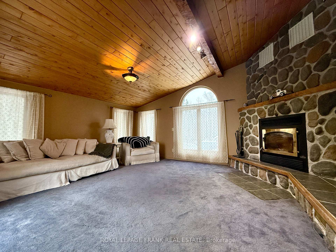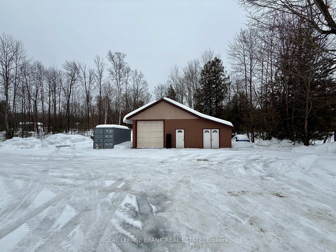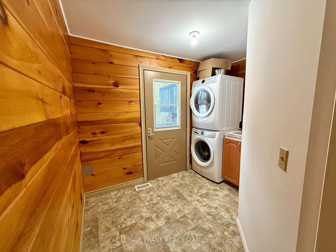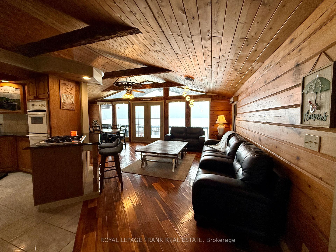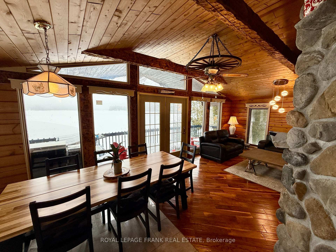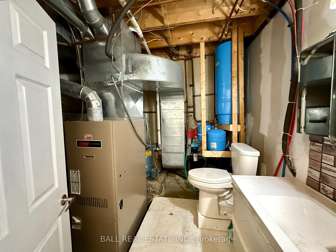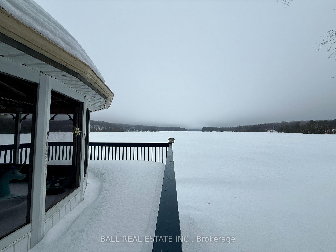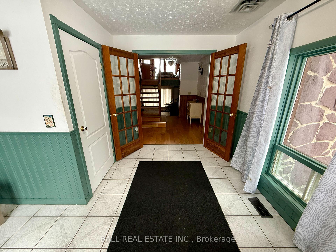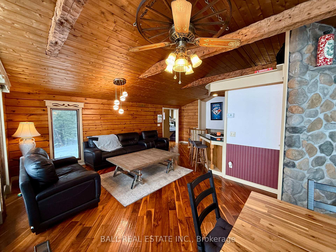$849,000
Available - For Sale
Listing ID: X12005085
1179 Weslemkoon Lake Road , Tudor and Cashel, K0L 1W0, Hastings
| Looking for a lakehouse that checks all the boxes? This sprawling year round cottage on crystal clear Wadsworth Lake has everything your after! Nestled on almost 2 acres of level land is a 4 bed, 3 bath home perched at the waters edge. Offering a rare wet slip boathouse with an enclosed rooftop patio for sunsets (and margaritas!) and a 22 x 36 heated workshop. This custom build was thoughtfully designed with gentle levels between the stories that allow for private yet connected living spaces. Enter the home through an oversize foyer with tile floor and a huge closet a few stairs takes you to a lovely kitchen with granite countertops, b/i double oven and skylights. Take in the views from the living and dining room with a cathedral pine ceiling, engineered acacia wood flooring and patio doors opening onto your lakeside deck and pergola. A half flight of stairs takes you to a secondary family room with huge stone fireplace that provides ample warmth throughout the winter as well as a second lakeside deck. The primary bedroom has a cathedral ceiling and full ensuite bathroom with jacuzzi tub. The main level offers a full, newly refreshed bathroom, large laundry room, and two bedrooms (one with patio doors to the lake). The finished basement offers a fourth bedroom, 2 piece bath and rec room and separate entrance. Stunning sandy waterfrontage on this low density lake known for its clarity, just 30 minutes to Bancroft |
| Price | $849,000 |
| Taxes: | $4463.00 |
| Assessment Year: | 2024 |
| Occupancy: | Tenant |
| Address: | 1179 Weslemkoon Lake Road , Tudor and Cashel, K0L 1W0, Hastings |
| Acreage: | .50-1.99 |
| Directions/Cross Streets: | Weslemkoon Lake Rd |
| Rooms: | 10 |
| Rooms +: | 2 |
| Bedrooms: | 3 |
| Bedrooms +: | 1 |
| Kitchens: | 1 |
| Family Room: | T |
| Basement: | Finished |
| Level/Floor | Room | Length(ft) | Width(ft) | Descriptions | |
| Room 1 | Upper | Dining Ro | 11.81 | 12.79 | |
| Room 2 | Main | Bedroom | 15.74 | 18.7 | |
| Room 3 | Main | Bedroom 2 | 12.46 | 11.48 | |
| Room 4 | Main | Laundry | 6.89 | 5.58 | |
| Room 5 | Main | Bathroom | 7.94 | 7.94 | 4 Pc Bath |
| Room 6 | Main | Family Ro | 18.37 | 20.01 | |
| Room 7 | Main | Kitchen | 17.71 | 11.15 | |
| Room 8 | Second | Family Ro | 18.04 | 6.56 | |
| Room 9 | Second | Primary B | 21.98 | 11.81 | |
| Room 10 | Second | Bathroom | 12.63 | 7.94 | 4 Pc Ensuite |
| Room 11 | Lower | Bathroom | 3.97 | 4.99 | 2 Pc Bath |
| Room 12 | Lower | Bedroom 4 | 8.2 | 8.2 | |
| Room 13 | Lower | Recreatio | 18.04 | 4.26 |
| Washroom Type | No. of Pieces | Level |
| Washroom Type 1 | 4 | 2nd |
| Washroom Type 2 | 4 | Main |
| Washroom Type 3 | 2 | Lower |
| Washroom Type 4 | 4 | Second |
| Washroom Type 5 | 4 | Main |
| Washroom Type 6 | 2 | Lower |
| Washroom Type 7 | 0 | |
| Washroom Type 8 | 0 |
| Total Area: | 0.00 |
| Property Type: | Detached |
| Style: | 2-Storey |
| Exterior: | Log, Stone |
| Garage Type: | Detached |
| (Parking/)Drive: | Private Do |
| Drive Parking Spaces: | 10 |
| Park #1 | |
| Parking Type: | Private Do |
| Park #2 | |
| Parking Type: | Private Do |
| Pool: | None |
| Approximatly Square Footage: | 2000-2500 |
| CAC Included: | N |
| Water Included: | N |
| Cabel TV Included: | N |
| Common Elements Included: | N |
| Heat Included: | N |
| Parking Included: | N |
| Condo Tax Included: | N |
| Building Insurance Included: | N |
| Fireplace/Stove: | Y |
| Heat Source: | Oil |
| Heat Type: | Forced Air |
| Central Air Conditioning: | None |
| Central Vac: | N |
| Laundry Level: | Syste |
| Ensuite Laundry: | F |
| Sewers: | Septic |
| Water: | Drilled W |
| Water Supply Types: | Drilled Well |
| Utilities-Cable: | Y |
| Utilities-Hydro: | Y |
$
%
Years
This calculator is for demonstration purposes only. Always consult a professional
financial advisor before making personal financial decisions.
| Although the information displayed is believed to be accurate, no warranties or representations are made of any kind. |
| ROYAL LEPAGE FRANK REAL ESTATE |
|
|
.jpg?src=Custom)
Dir:
416-548-7854
Bus:
416-548-7854
Fax:
416-981-7184
| Book Showing | Email a Friend |
Jump To:
At a Glance:
| Type: | Freehold - Detached |
| Area: | Hastings |
| Municipality: | Tudor and Cashel |
| Neighbourhood: | Tudor Ward |
| Style: | 2-Storey |
| Tax: | $4,463 |
| Beds: | 3+1 |
| Baths: | 3 |
| Fireplace: | Y |
| Pool: | None |
Locatin Map:
Payment Calculator:
- Color Examples
- Red
- Magenta
- Gold
- Green
- Black and Gold
- Dark Navy Blue And Gold
- Cyan
- Black
- Purple
- Brown Cream
- Blue and Black
- Orange and Black
- Default
- Device Examples
