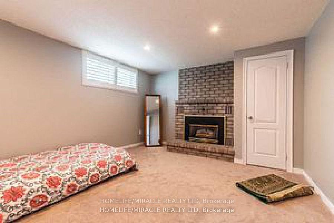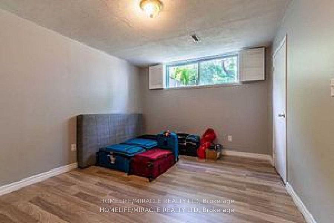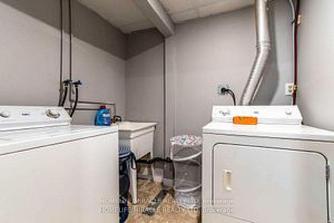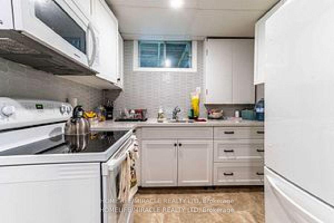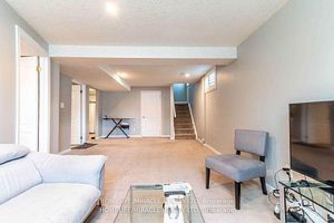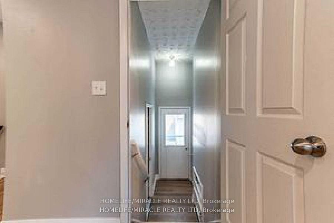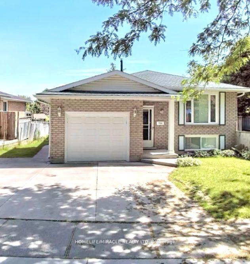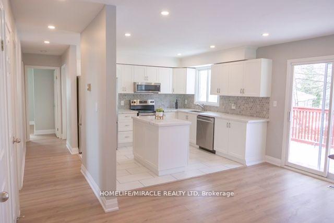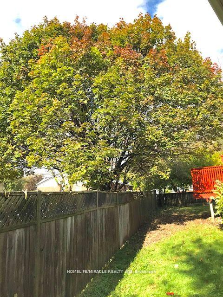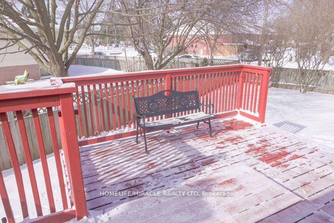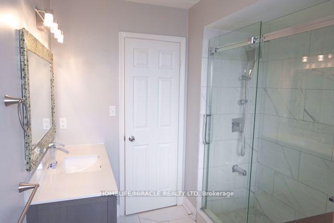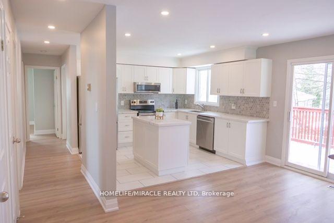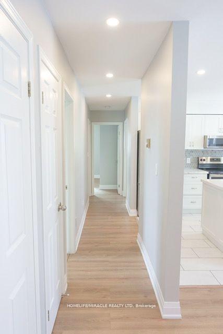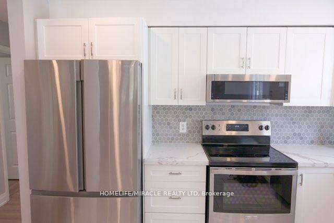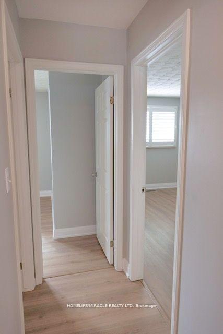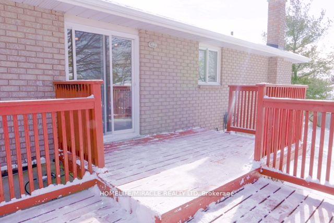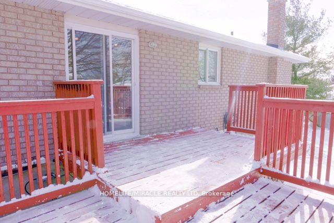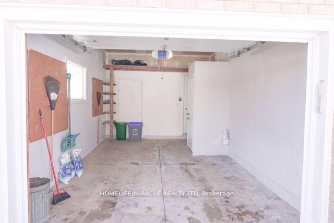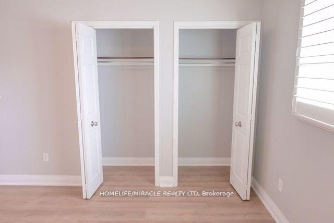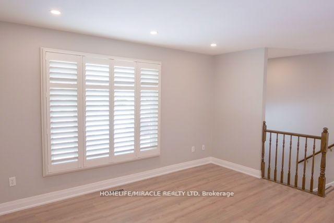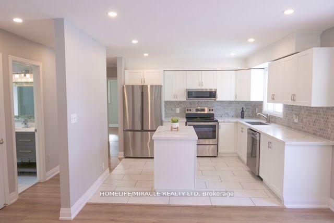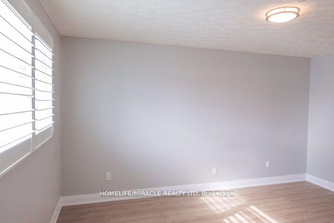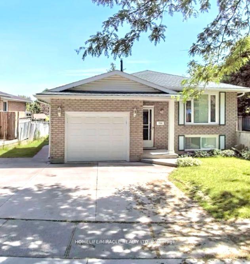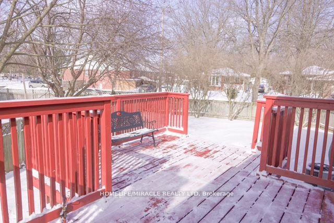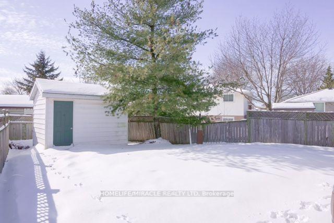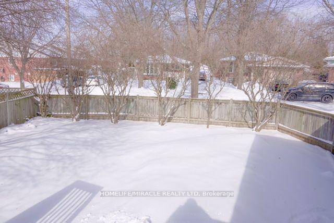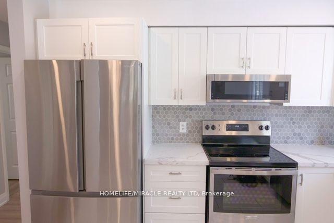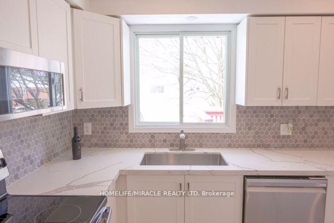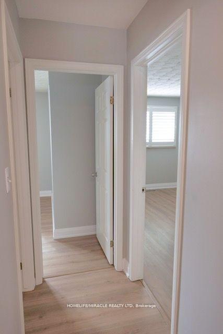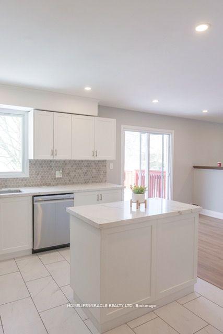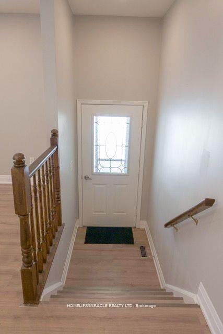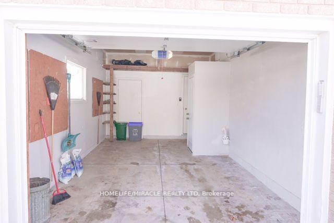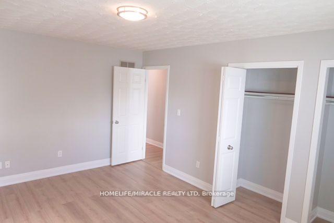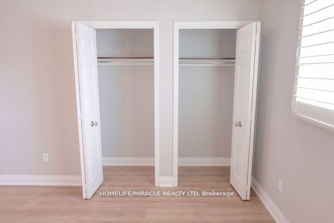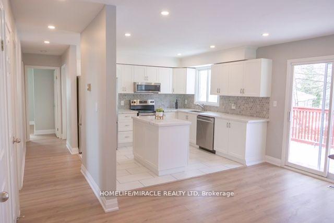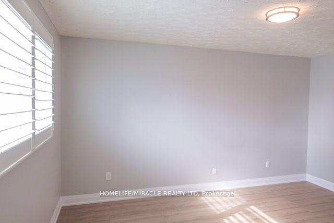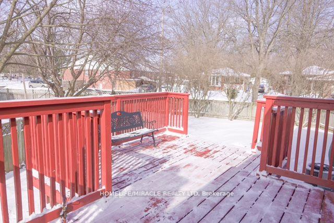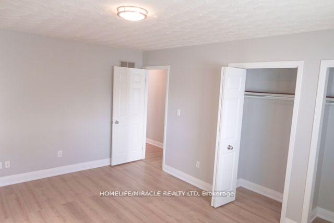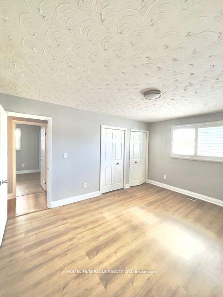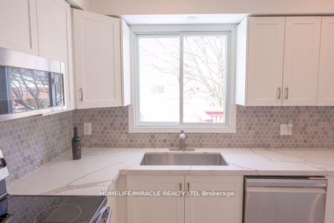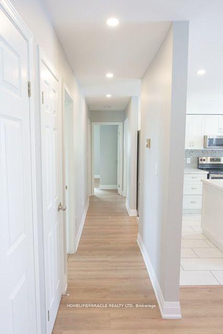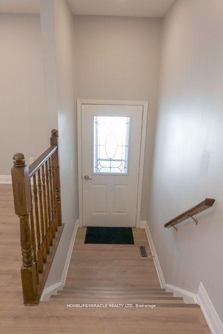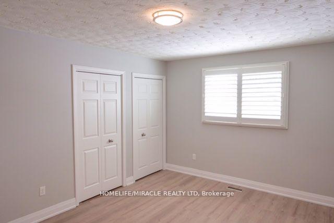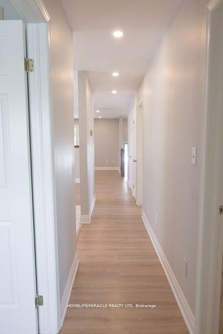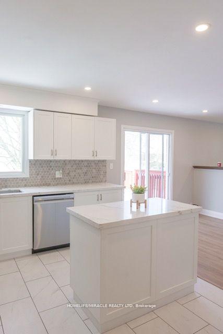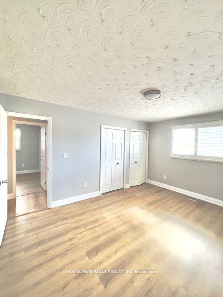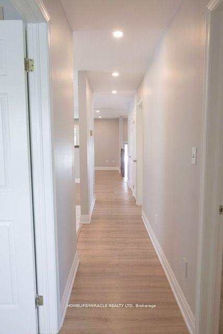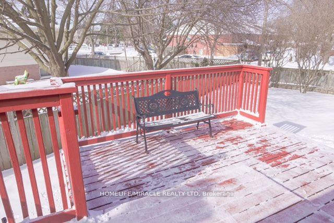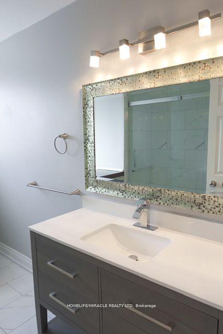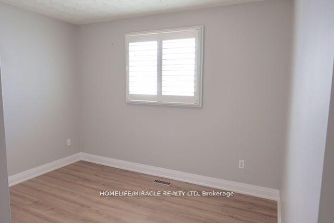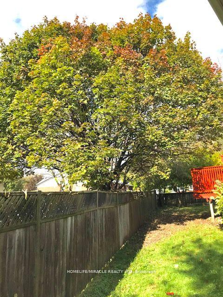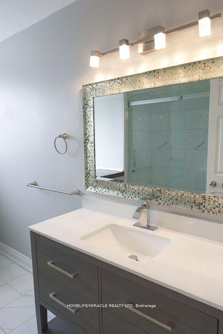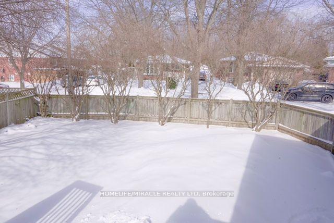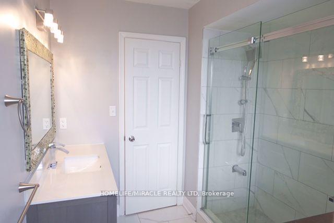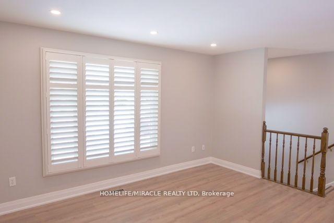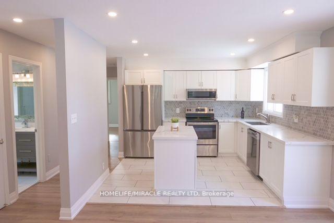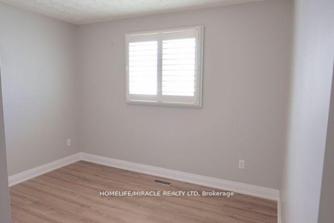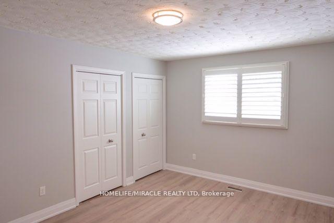$691,900
Available - For Sale
Listing ID: X11990020
7760 Cavendish Driv , Niagara Falls, L2H 2T8, Niagara
| Attention investors!!! This Gorgeous Raised Brick Bungalow Is Located In A Quiet, Family-Friendly. And A Very Sought After Neighborhood Of Niagara Falls. Sitting In A Large Premium Lot This 5 Bedroom Home Is Fully Finished From Top To Bottom. Completely Renovated In 2022, With Quality Finishes Evident Throughout. The Main Floor Includes 3 Bedrooms And A Full Bathroom Along With An Amazing Kitchen. Dining, And Living Area. Single car garage and a driveway that can hold 4 cars easily. With over $4950 in rent a month this home can be a great investment. the upper level rented, out for$ 2800. basement can easily rent it out for $2150, The Basement Includes 2 Bedrooms, A Full Bathroom, seperate laundry. |
| Price | $691,900 |
| Taxes: | $4035.00 |
| Occupancy: | Tenant |
| Address: | 7760 Cavendish Driv , Niagara Falls, L2H 2T8, Niagara |
| Lot Size: | 89.29 x 118.11 (Feet) |
| Directions/Cross Streets: | Montrose road & Charpwppd ave |
| Rooms: | 6 |
| Rooms +: | 7 |
| Bedrooms: | 3 |
| Bedrooms +: | 2 |
| Kitchens: | 1 |
| Kitchens +: | 1 |
| Family Room: | T |
| Basement: | Finished, Separate Ent |
| Level/Floor | Room | Length(ft) | Width(ft) | Descriptions | |
| Room 1 | Main | Living Ro | 14.01 | 11.32 | Eat-in Kitchen |
| Room 2 | Main | Kitchen | 19.25 | 6.56 | |
| Room 3 | Main | Primary B | 14.76 | 11.09 | |
| Room 4 | Main | Bedroom 2 | 10.92 | 3.28 | |
| Room 5 | Main | Bedroom 3 | 8.66 | 9.74 | |
| Room 6 | Main | Bathroom | 9.74 | 7.35 | 3 Pc Bath |
| Room 7 | Basement | Living Ro | 24.99 | 12.99 | |
| Room 8 | Basement | Bathroom | 10.5 | 4.99 | |
| Room 9 | Basement | Laundry | 6.92 | 6.07 | |
| Room 10 | Basement | Kitchen | 10.59 | 8.17 | |
| Room 11 | Basement | Bedroom | 10.59 | 8.17 | Fireplace |
| Room 12 | Basement | Bedroom | 12.5 | 12.17 |
| Washroom Type | No. of Pieces | Level |
| Washroom Type 1 | 3 | Main |
| Washroom Type 2 | 3 | Bsmt |
| Washroom Type 3 | 3 | Main |
| Washroom Type 4 | 3 | Basement |
| Washroom Type 5 | 0 | |
| Washroom Type 6 | 0 | |
| Washroom Type 7 | 0 |
| Total Area: | 0.00 |
| Approximatly Age: | 31-50 |
| Property Type: | Detached |
| Style: | Bungalow-Raised |
| Exterior: | Brick |
| Garage Type: | Attached |
| (Parking/)Drive: | Private |
| Drive Parking Spaces: | 4 |
| Park #1 | |
| Parking Type: | Private |
| Park #2 | |
| Parking Type: | Private |
| Pool: | None |
| Other Structures: | Garden Shed |
| Approximatly Age: | 31-50 |
| Approximatly Square Footage: | 1100-1500 |
| Property Features: | Hospital, Library, Park, Place Of Worship, School, School Bus Route |
| CAC Included: | N |
| Water Included: | N |
| Cabel TV Included: | N |
| Common Elements Included: | N |
| Heat Included: | N |
| Parking Included: | N |
| Condo Tax Included: | N |
| Building Insurance Included: | N |
| Fireplace/Stove: | Y |
| Heat Source: | Gas |
| Heat Type: | Forced Air |
| Central Air Conditioning: | Central Air |
| Central Vac: | N |
| Laundry Level: | Syste |
| Ensuite Laundry: | F |
| Sewers: | Sewer |
$
%
Years
This calculator is for demonstration purposes only. Always consult a professional
financial advisor before making personal financial decisions.
| Although the information displayed is believed to be accurate, no warranties or representations are made of any kind. |
| HOMELIFE/MIRACLE REALTY LTD |
|
|
.jpg?src=Custom)
Dir:
reverse pie
| Book Showing | Email a Friend |
Jump To:
At a Glance:
| Type: | Freehold - Detached |
| Area: | Niagara |
| Municipality: | Niagara Falls |
| Neighbourhood: | 218 - West Wood |
| Style: | Bungalow-Raised |
| Lot Size: | 89.29 x 118.11(Feet) |
| Approximate Age: | 31-50 |
| Tax: | $4,035 |
| Beds: | 3+2 |
| Baths: | 2 |
| Fireplace: | Y |
| Pool: | None |
Locatin Map:
Payment Calculator:
- Color Examples
- Red
- Magenta
- Gold
- Green
- Black and Gold
- Dark Navy Blue And Gold
- Cyan
- Black
- Purple
- Brown Cream
- Blue and Black
- Orange and Black
- Default
- Device Examples
