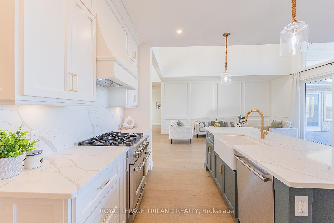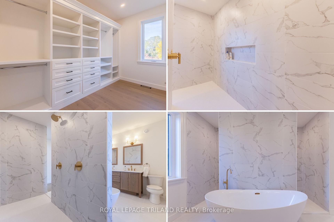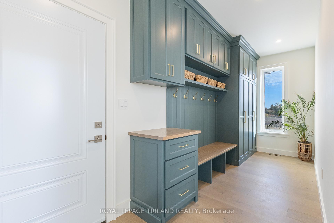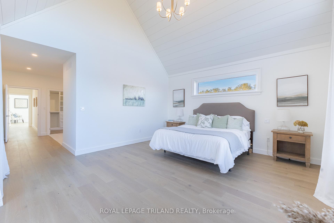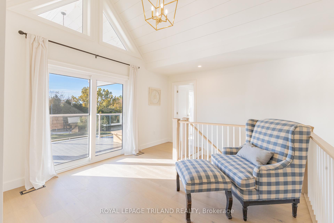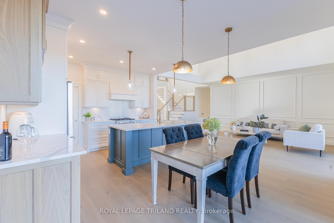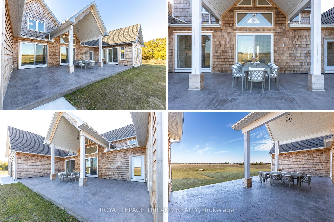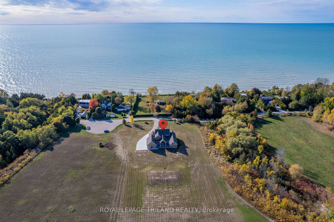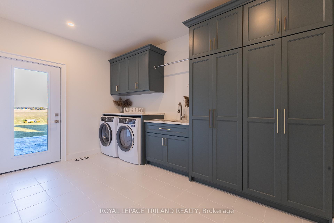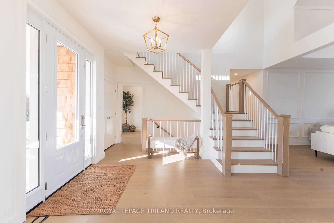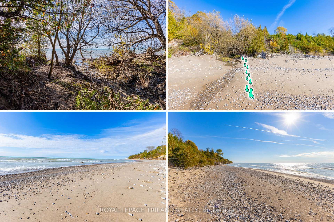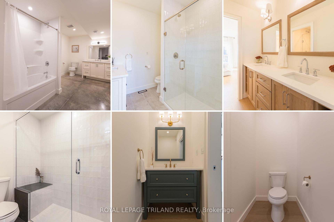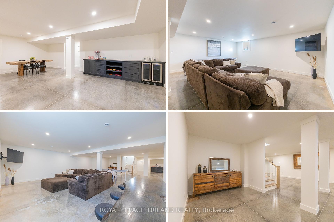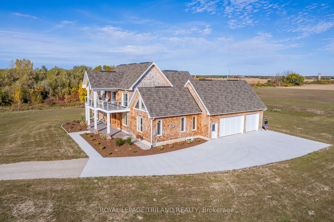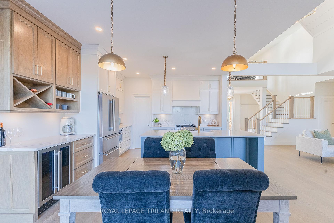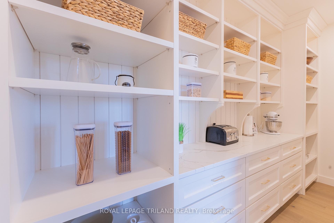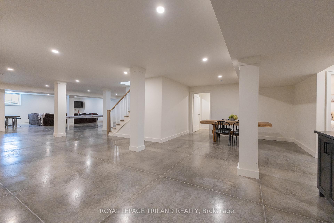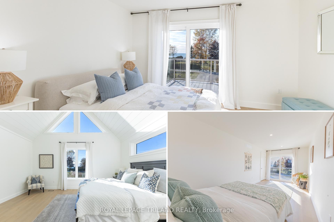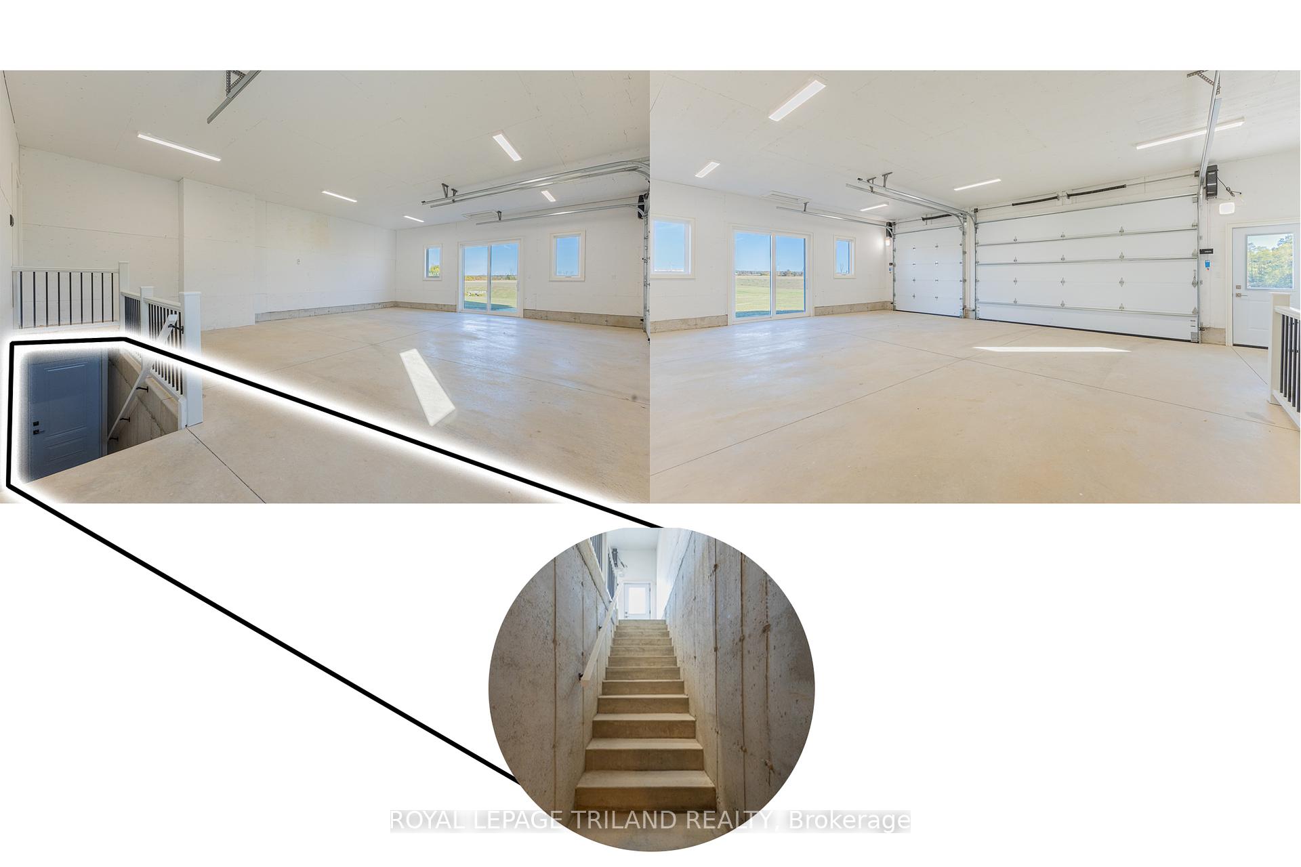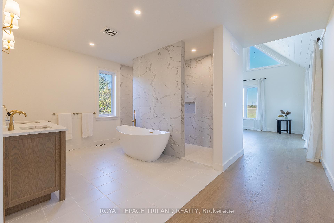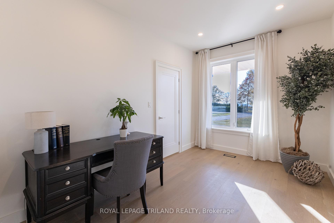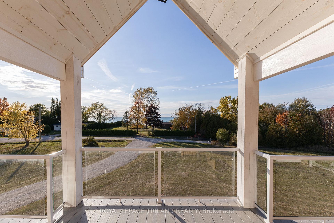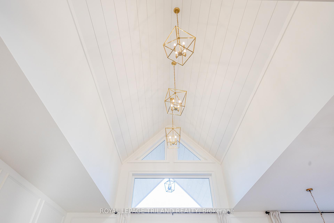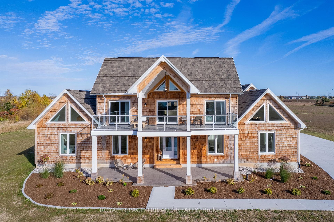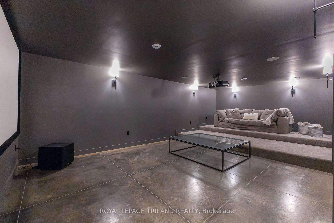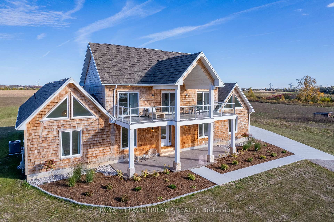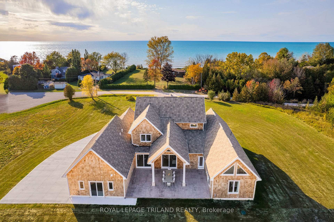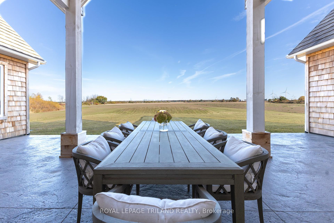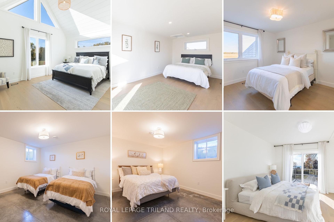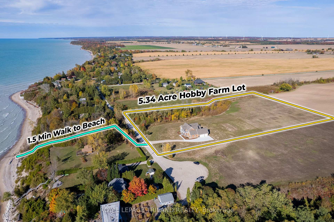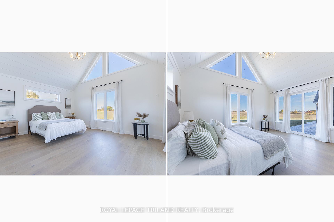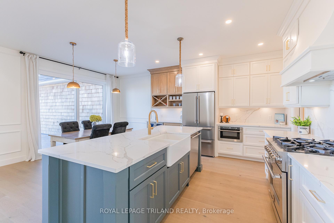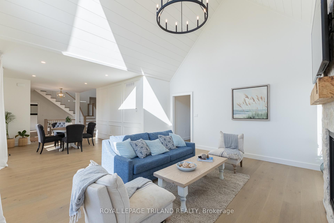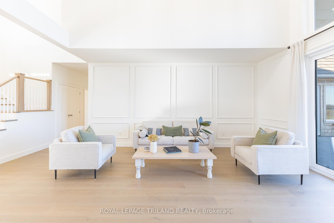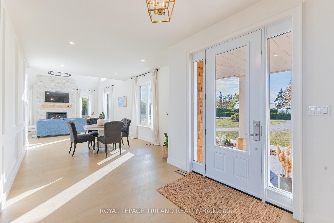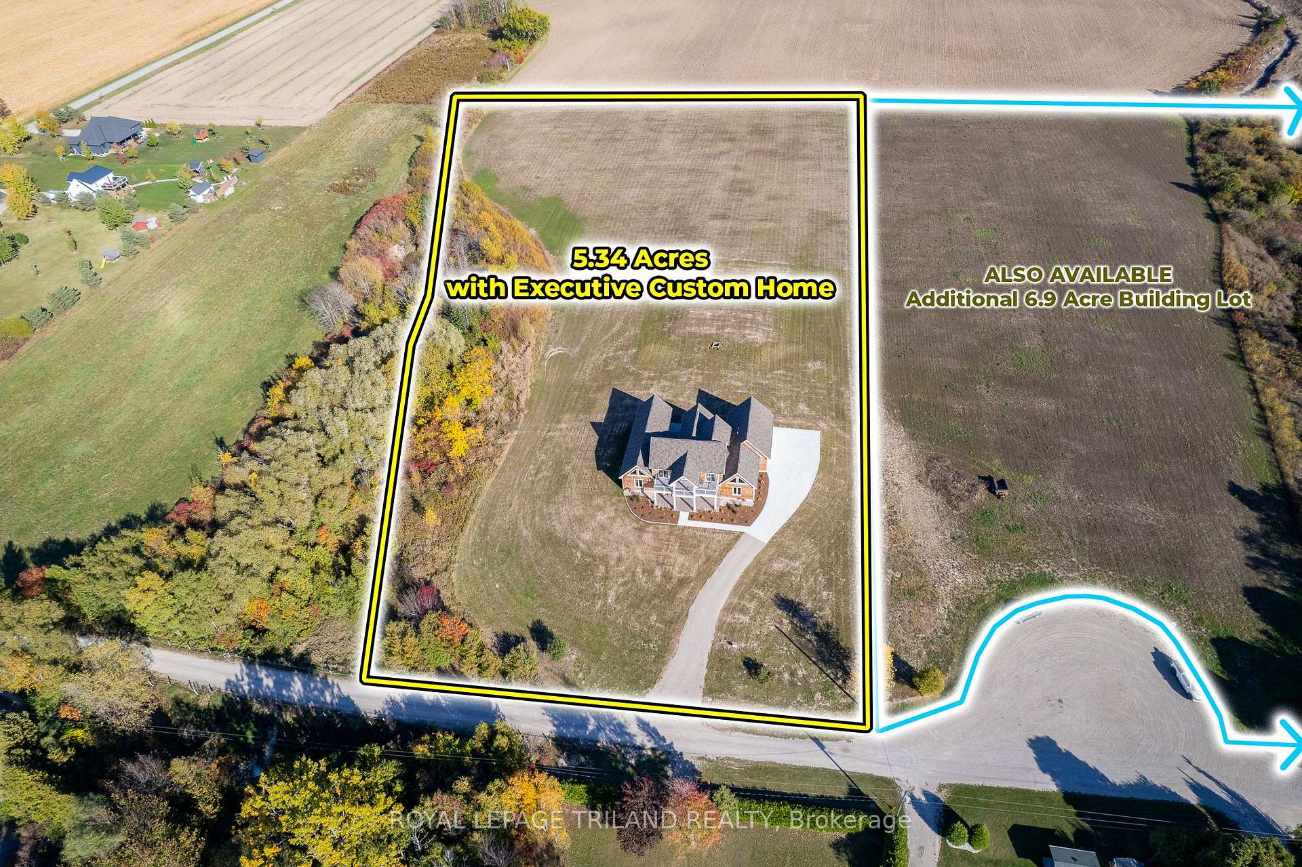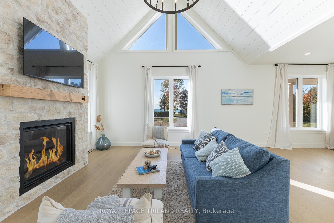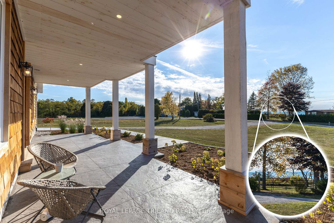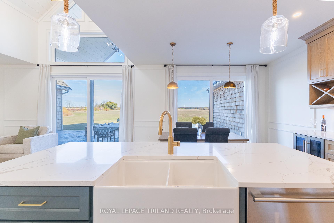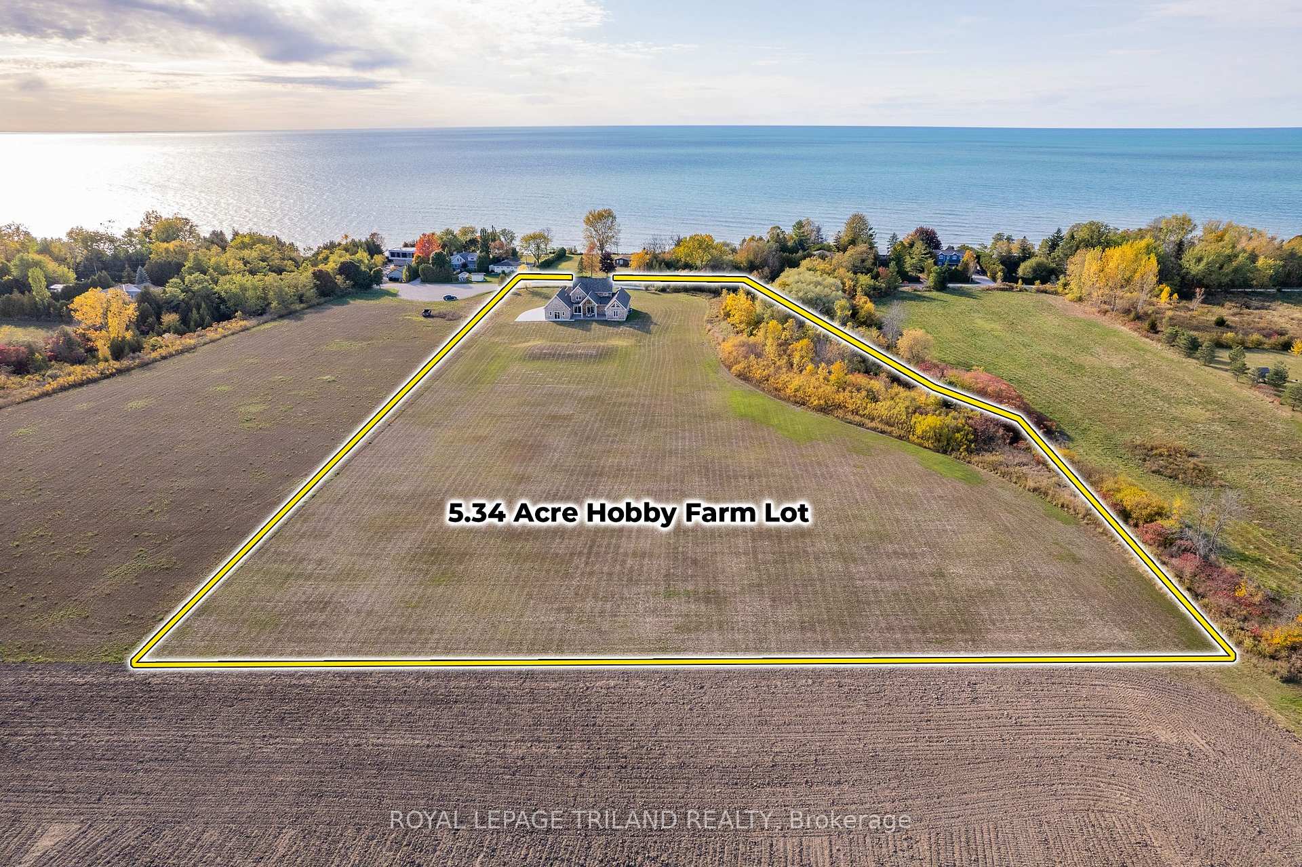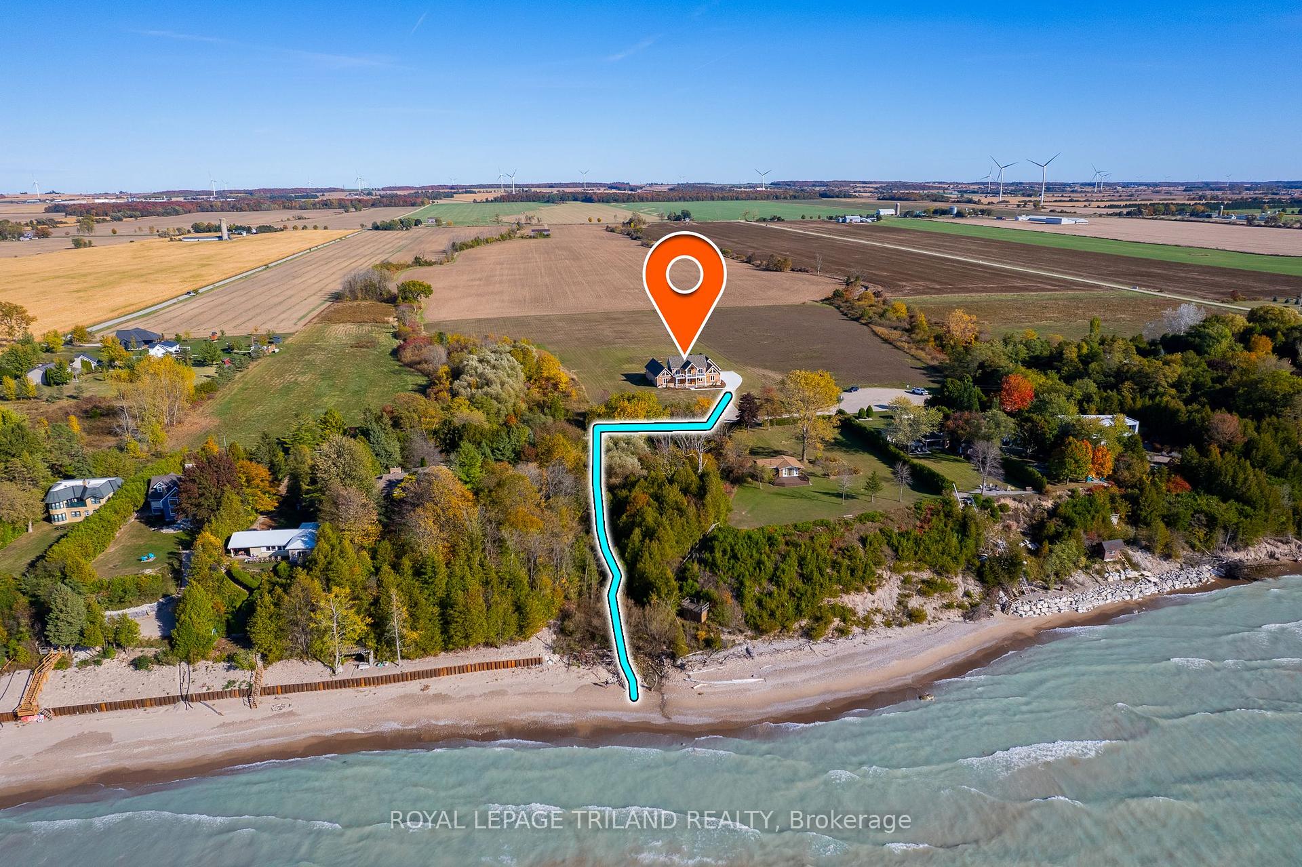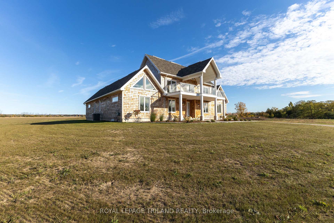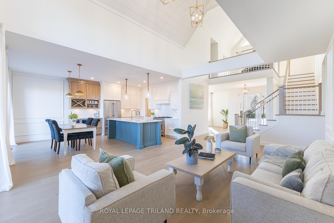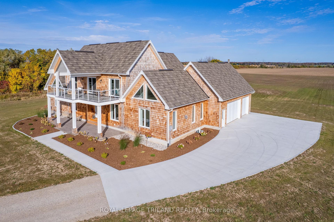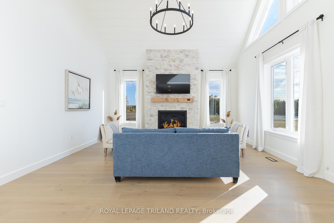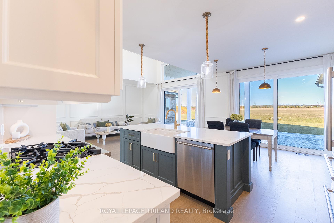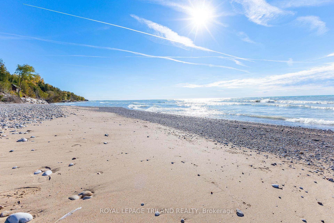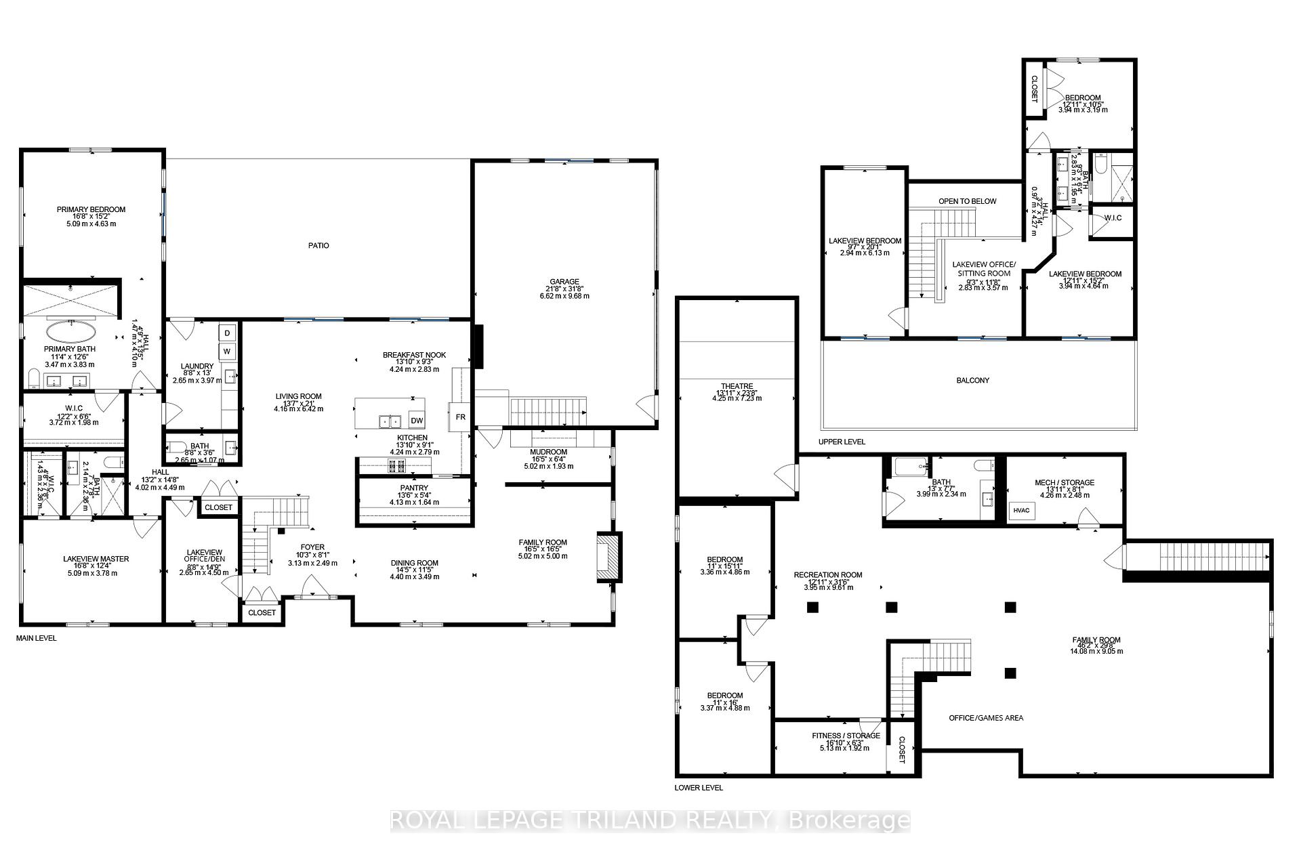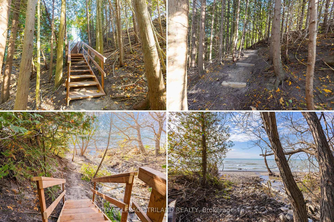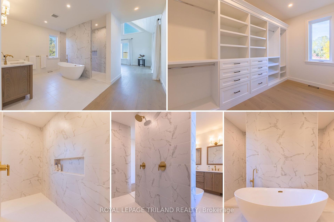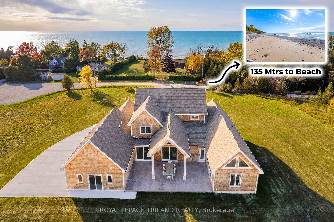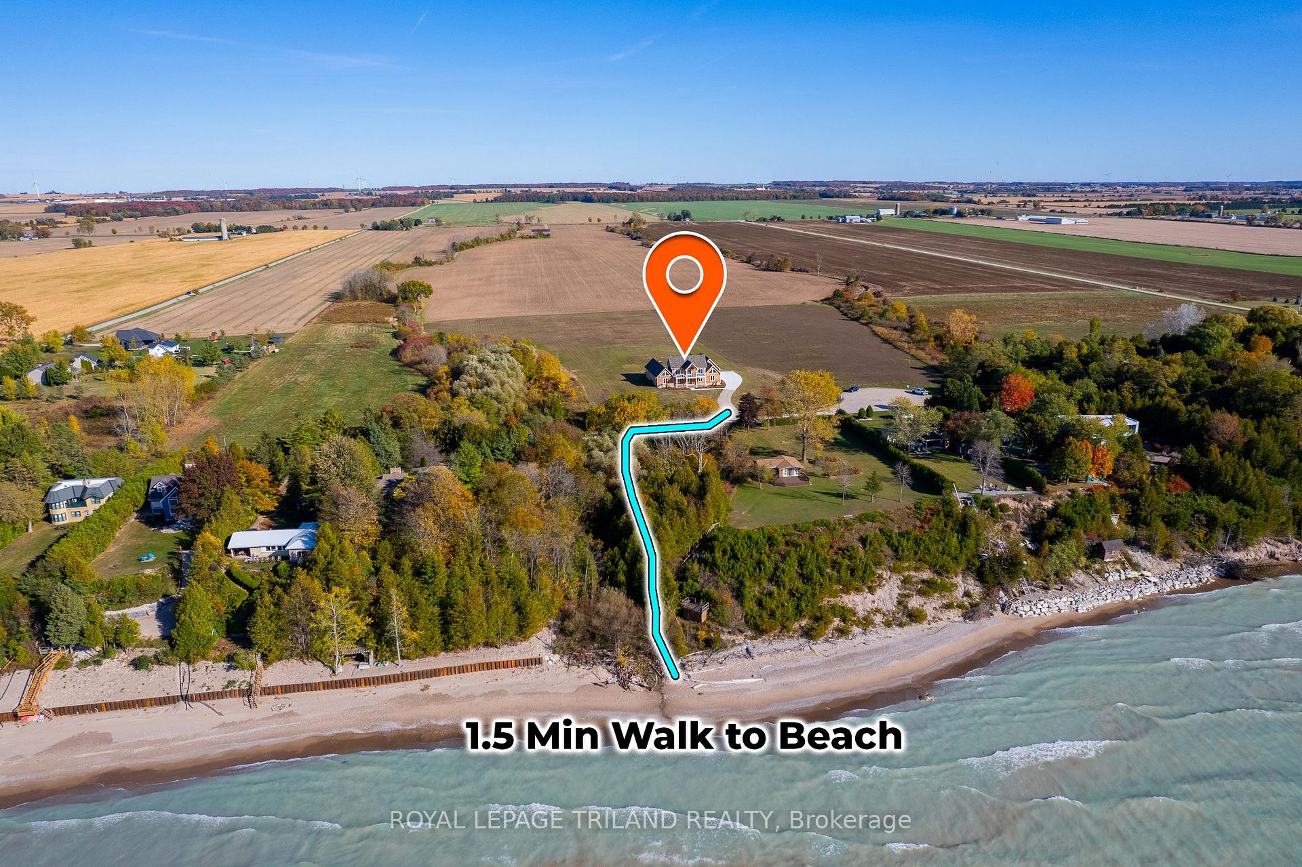$1,999,700
Available - For Sale
Listing ID: X11974523
73952 Durand Stre , Bluewater, N0M 2T0, Huron
| LAKEFRONT BENEFITS & LAKE VIEWS w/ 2ND ROW PRICING | PRICED WELL BELOW REPLACEMENT COST | 5.34 ACRE EXECUTIVE ESTATE STYLE PROPERTY | MODERN 2024 CAPE-COD HOME SURROUNDED BY ROLLING PASTURES & VIEWS OF LAKE HURON & ITS AWARD WINNING SUNETS | 1.5 MIN WALK TO SECLUDED SANDY BEACH | SHORT DRIVE TO GRAND BEND OR BAYFILED | This 7 bed/5 bath architecturally designed masterpiece offering 6763 sq ft of epically finished living space is one for the magazines. Situated on a 5.34 acre lake view location, its surrounded by other oversized parcels & perched atop the sparkling waters of Lake Huron 145 MTRS from the shoreline! Courtesy of Lakeshore Construction, an esteemed local outfit w/ extensive experience building high-end lakefront & lakeside custom homes; this 1 yr young immaculately finished entertainment paradise is virtually BRAND NEW. The main level, below a variety of vaulted shiplap ceilings features 2 master suites; one lake view & one rural view; w/ hardly any neighbors in sight! These are just 2 of the 7 bedrooms, 2 more of which also provide ensuite access & lake views! The inventive & exceptional layout is ideal for large multi-generational families, providing a variety of vast principal rooms & several home office locations/sitting areas, including a lake view den on the main level. For the parents, the oversized 500 sq ft master suite w/ incredible built-in dressing room & zero edge wet room style ensuite bath w/ heated floors are all finished to the 9s. The chefs kitchen/living/dining areas & oversized walk-in pantry opposite the large mudroom & sprawling main level laundry are absolutely perfect. Just like the vaulted fireplace living room, the lower level all over heated floors w/ separate entrance/movie theatre/gym space & the 3 car garage (also over heated floors), these are best-in-class spaces finished w/ premium materials & fixtures. This is a truly remarkable home when compared to others in this price range, outstanding & unbeatable from top to bottom |
| Price | $1,999,700 |
| Taxes: | $8487.00 |
| Occupancy: | Owner |
| Address: | 73952 Durand Stre , Bluewater, N0M 2T0, Huron |
| Lot Size: | 250.30 x 730.00 (Feet) |
| Acreage: | 5-9.99 |
| Directions/Cross Streets: | MAP to 73952 Durand Street, Bluewater, ON | Situated 1.25 KM off HWY 21 perched above Lake Huron & d |
| Rooms: | 16 |
| Rooms +: | 7 |
| Bedrooms: | 5 |
| Bedrooms +: | 2 |
| Kitchens: | 1 |
| Family Room: | T |
| Basement: | Finished |
| Level/Floor | Room | Length(ft) | Width(ft) | Descriptions | |
| Room 1 | Main | Great Rm | 16.47 | 16.4 | Fireplace |
| Room 2 | Main | Great Roo | 16.47 | 16.4 | Fireplace |
| Room 3 | Main | Kitchen | 27.81 | 18.43 | |
| Room 4 | Main | Living Ro | 21.06 | 13.64 | |
| Room 5 | Main | Laundry | 13.02 | 8.69 | |
| Room 6 | Main | Primary B | 16.7 | 15.19 | |
| Room 7 | Main | Primary B | 16.7 | 12.4 | |
| Room 8 | Second | Bedroom | 20.11 | 9.64 | |
| Room 9 | Second | Bedroom | 15.22 | 12.92 | |
| Room 10 | Second | Bedroom | 12.92 | 10.46 | |
| Room 11 | Lower | Bedroom | 11.02 | 15.94 | |
| Room 12 | Lower | Bedroom | 11.05 | 16.01 | |
| Room 13 | Lower | Family Ro | 46.18 | 29.68 |
| Washroom Type | No. of Pieces | Level |
| Washroom Type 1 | 5 | Main |
| Washroom Type 2 | 3 | Main |
| Washroom Type 3 | 2 | Main |
| Washroom Type 4 | 4 | 2nd |
| Washroom Type 5 | 4 | Lower |
| Washroom Type 6 | 5 | Main |
| Washroom Type 7 | 3 | Main |
| Washroom Type 8 | 2 | Main |
| Washroom Type 9 | 4 | Second |
| Washroom Type 10 | 4 | Lower |
| Washroom Type 11 | 5 | Main |
| Washroom Type 12 | 3 | Main |
| Washroom Type 13 | 2 | Main |
| Washroom Type 14 | 4 | Second |
| Washroom Type 15 | 4 | Lower |
| Washroom Type 16 | 5 | Main |
| Washroom Type 17 | 3 | Main |
| Washroom Type 18 | 2 | Main |
| Washroom Type 19 | 4 | Second |
| Washroom Type 20 | 4 | Lower |
| Washroom Type 21 | 5 | Main |
| Washroom Type 22 | 3 | Main |
| Washroom Type 23 | 2 | Main |
| Washroom Type 24 | 4 | Second |
| Washroom Type 25 | 4 | Lower |
| Washroom Type 26 | 5 | Main |
| Washroom Type 27 | 3 | Main |
| Washroom Type 28 | 2 | Main |
| Washroom Type 29 | 4 | Second |
| Washroom Type 30 | 4 | Lower |
| Washroom Type 31 | 5 | Main |
| Washroom Type 32 | 3 | Main |
| Washroom Type 33 | 2 | Main |
| Washroom Type 34 | 4 | Second |
| Washroom Type 35 | 4 | Lower |
| Washroom Type 36 | 5 | Main |
| Washroom Type 37 | 3 | Main |
| Washroom Type 38 | 2 | Main |
| Washroom Type 39 | 4 | Second |
| Washroom Type 40 | 4 | Lower |
| Total Area: | 0.00 |
| Approximatly Age: | 0-5 |
| Property Type: | Detached |
| Style: | 2-Storey |
| Exterior: | Shingle , Wood |
| Garage Type: | Attached |
| (Parking/)Drive: | Inside Ent |
| Drive Parking Spaces: | 12 |
| Park #1 | |
| Parking Type: | Inside Ent |
| Park #2 | |
| Parking Type: | Inside Ent |
| Park #3 | |
| Parking Type: | Private Tr |
| Pool: | None |
| Approximatly Age: | 0-5 |
| Approximatly Square Footage: | 3500-5000 |
| Property Features: | Beach, Cul de Sac/Dead En, Grnbelt/Conserv, Lake Access, Lake/Pond, Wooded/Treed |
| CAC Included: | N |
| Water Included: | N |
| Cabel TV Included: | N |
| Common Elements Included: | N |
| Heat Included: | N |
| Parking Included: | N |
| Condo Tax Included: | N |
| Building Insurance Included: | N |
| Fireplace/Stove: | Y |
| Heat Source: | Gas |
| Heat Type: | Forced Air |
| Central Air Conditioning: | Central Air |
| Central Vac: | N |
| Laundry Level: | Syste |
| Ensuite Laundry: | F |
| Sewers: | Septic |
| Utilities-Cable: | Y |
| Utilities-Hydro: | Y |
$
%
Years
This calculator is for demonstration purposes only. Always consult a professional
financial advisor before making personal financial decisions.
| Although the information displayed is believed to be accurate, no warranties or representations are made of any kind. |
| ROYAL LEPAGE TRILAND REALTY |
|
|
.jpg?src=Custom)
Dir:
Wider back tha
| Virtual Tour | Book Showing | Email a Friend |
Jump To:
At a Glance:
| Type: | Freehold - Detached |
| Area: | Huron |
| Municipality: | Bluewater |
| Neighbourhood: | Stanley |
| Style: | 2-Storey |
| Lot Size: | 250.30 x 730.00(Feet) |
| Approximate Age: | 0-5 |
| Tax: | $8,487 |
| Beds: | 5+2 |
| Baths: | 5 |
| Fireplace: | Y |
| Pool: | None |
Locatin Map:
Payment Calculator:
- Color Examples
- Red
- Magenta
- Gold
- Green
- Black and Gold
- Dark Navy Blue And Gold
- Cyan
- Black
- Purple
- Brown Cream
- Blue and Black
- Orange and Black
- Default
- Device Examples
