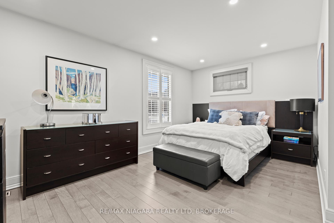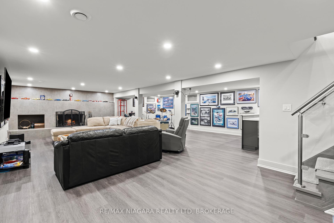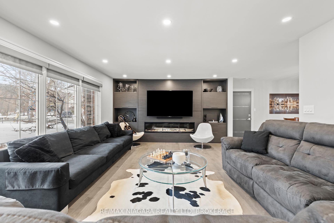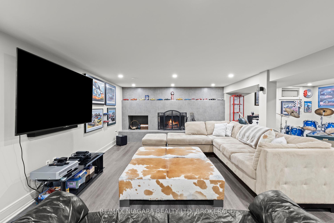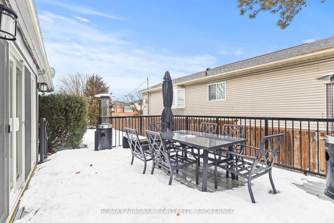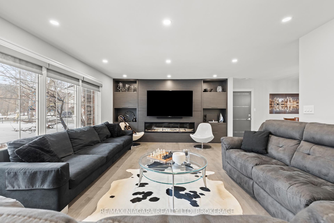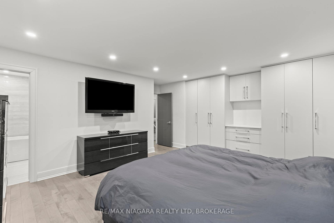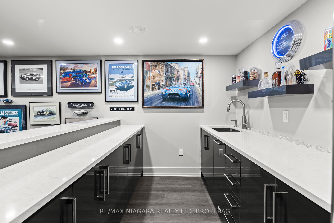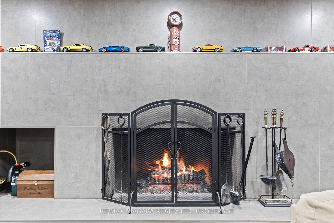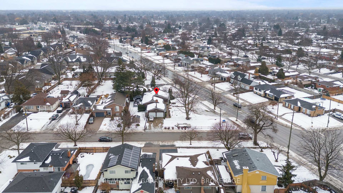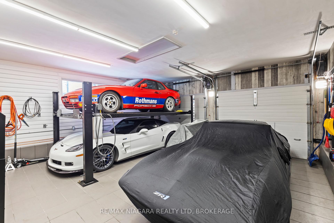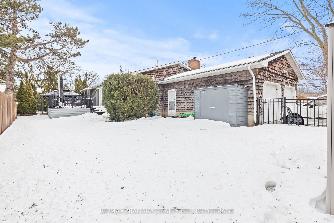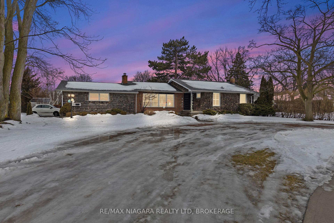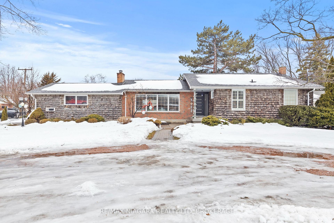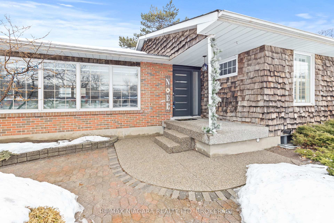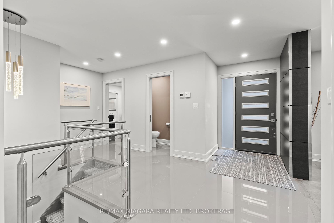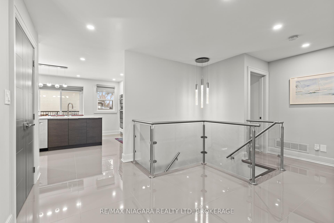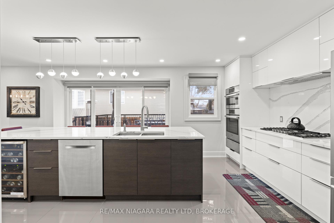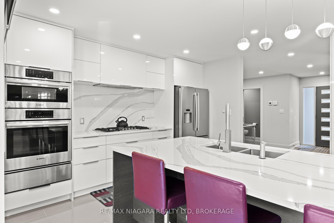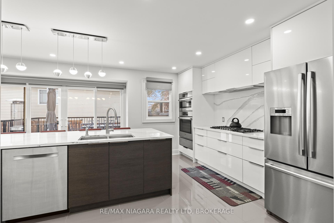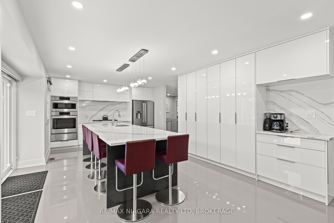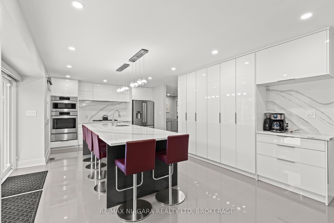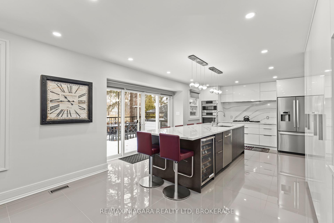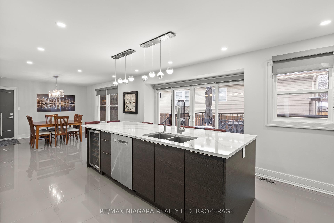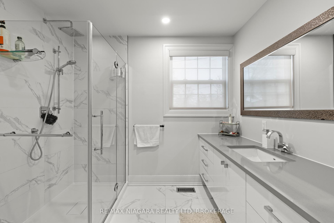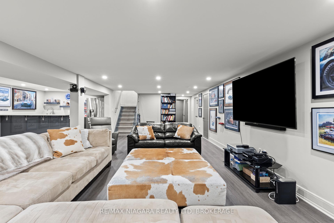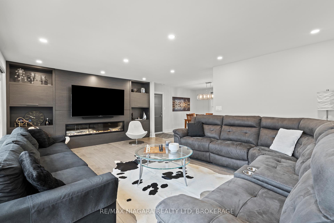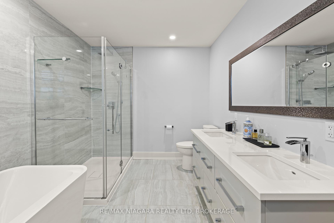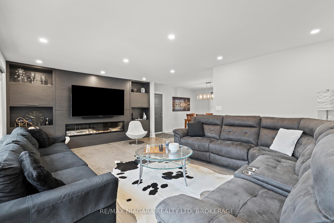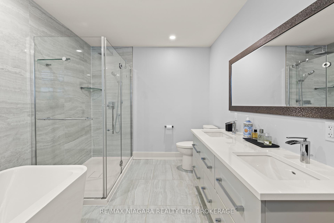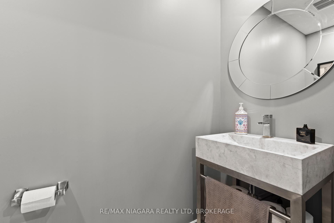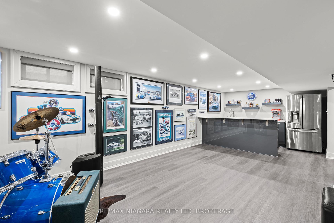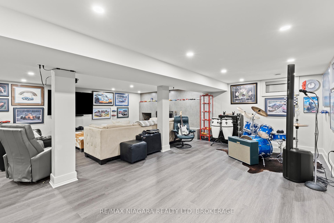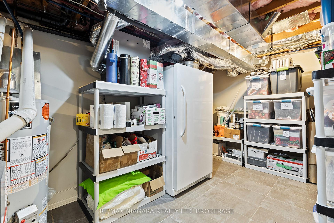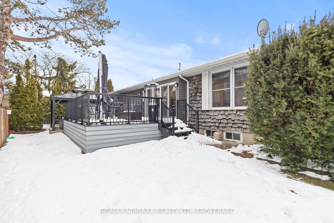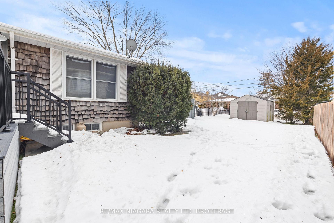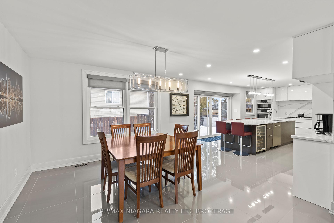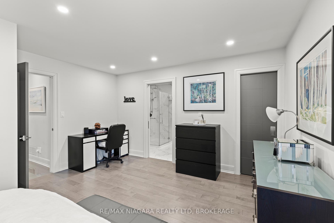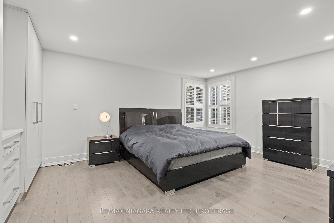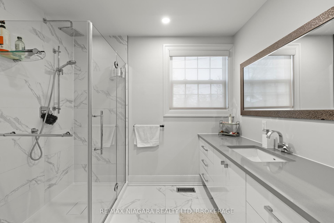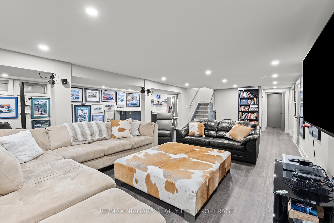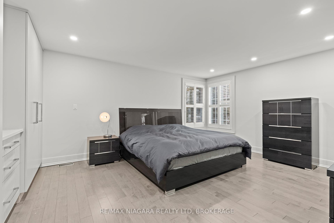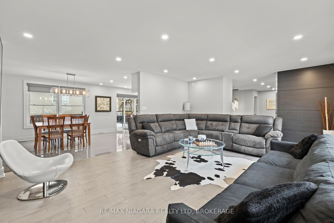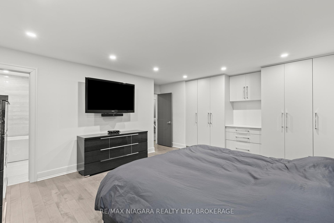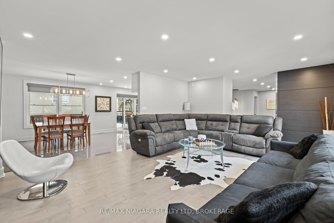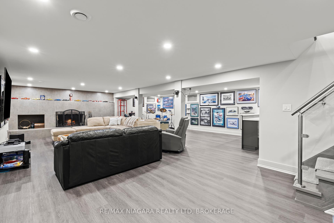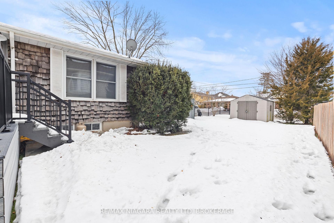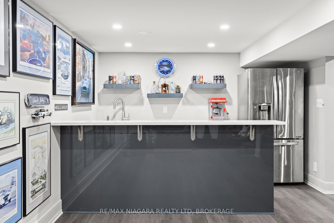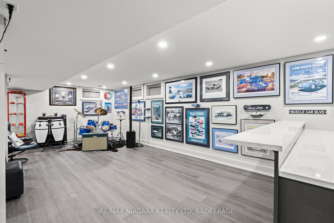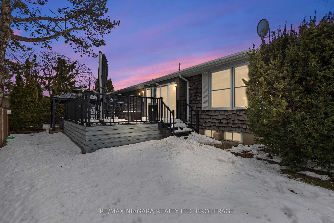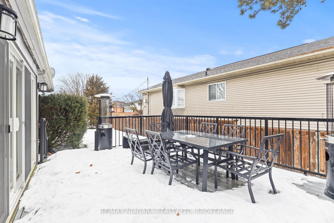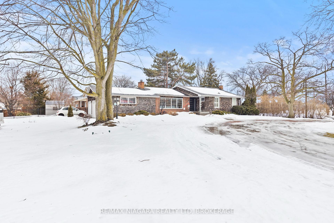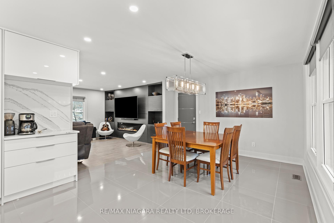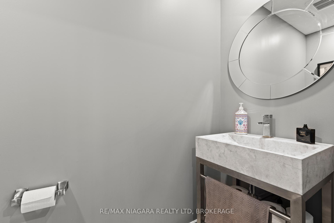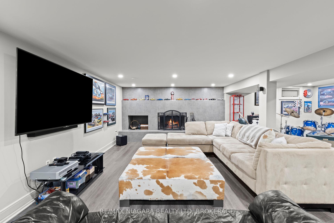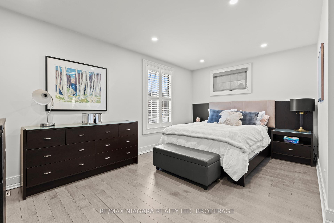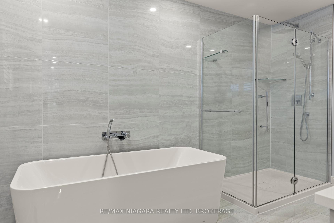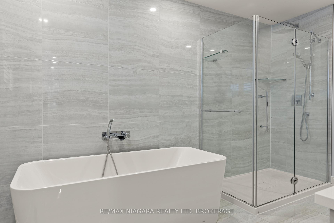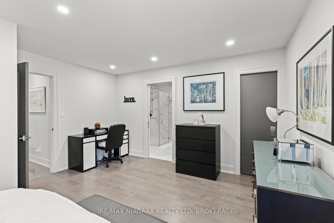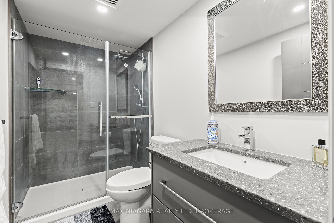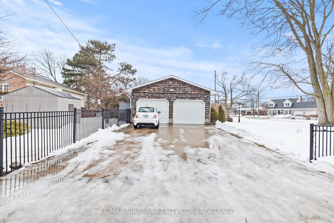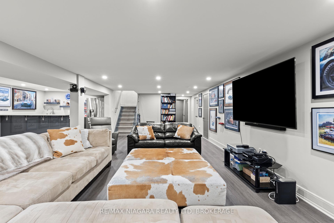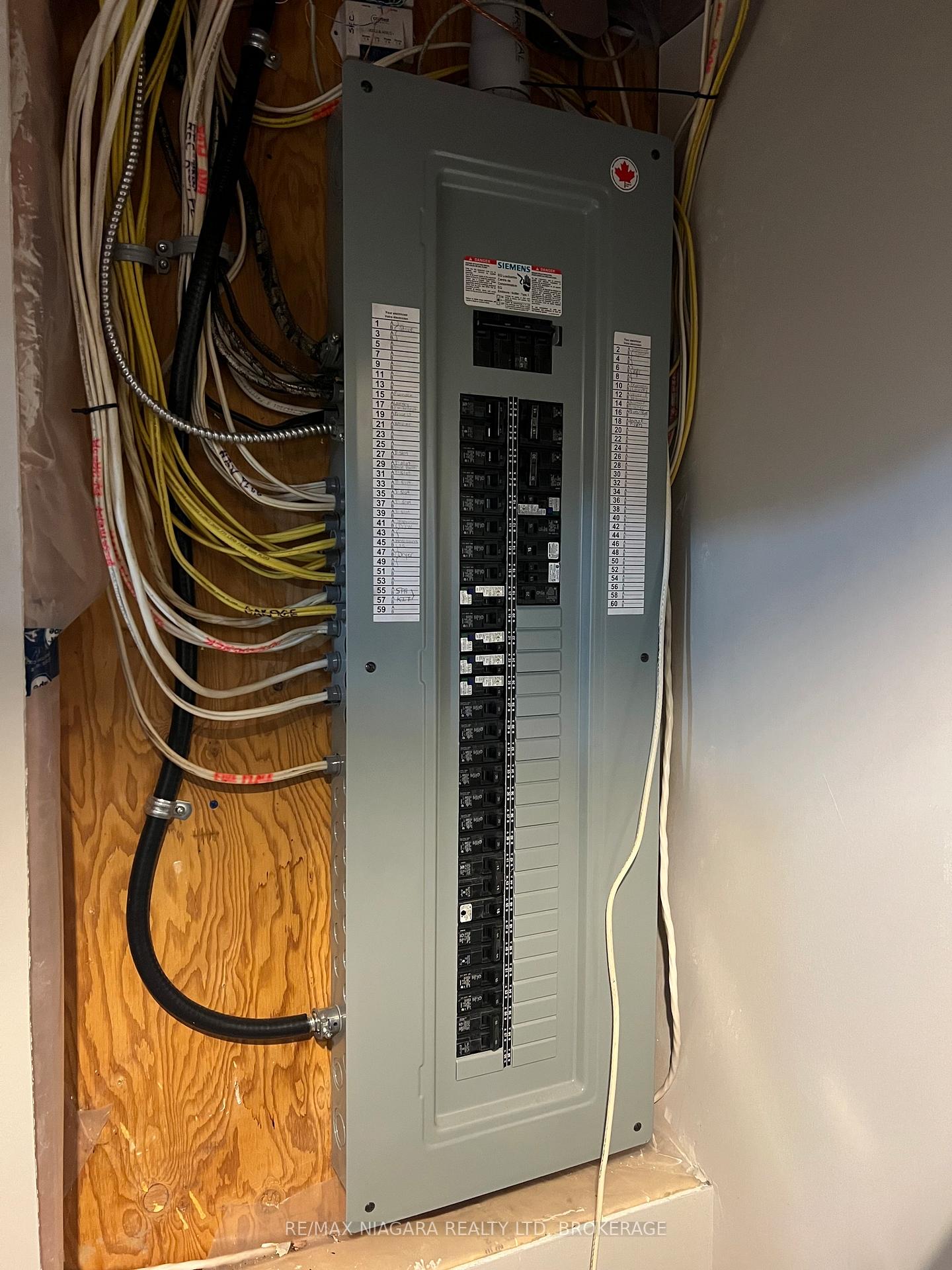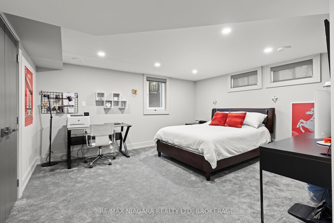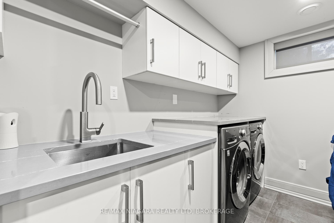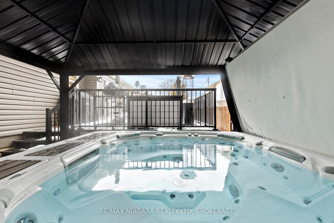$1,150,000
Available - For Sale
Listing ID: X11991747
51 Lakeshore Road , St. Catharines, L2N 2T3, Niagara
| 51 Lakeshore Rd Fully Renovated Home with a Mechanics Dream Garage Welcome to 51 Lakeshore Rd, a stunning, fully renovated bungalow that perfectly blends modern elegance with everyday functionality. Completed in 2018, this home offers high-end finishes, thoughtful upgrades, and a garage thats every car enthusiasts dream. Step inside to a bright, open-concept living space, where sleek porcelain tile flooring, glass railings, and recessed lighting create a modern yet inviting atmosphere. The custom Del Priore kitchen is a chefs delight, featuring high-gloss cabinetry, quartz countertops, built-in appliances, a wine fridge, and a spacious island illuminated by elegant pendant lighting - perfect for entertaining. Downstairs, the cozy family room features a modern fireplace surround, providing the perfect spot to unwind. Meanwhile, the main living area boasts floor-to-ceiling windows, filling the space with natural light and offering seamless indoor-outdoor flow. For automotive enthusiasts, this double-car garage is a showstopper. Complete with a vehicle lift, high ceilings, and professional-grade lighting, its the ultimate space for car storage, restoration, or hobby projects. Enjoy warm summer nights on the new rear deck (2023) or relax year-round in the private hot tub. The homes charming curb appeal, cedar shake accents, and a picturesque setting make every season feel special. Recent updates include PEX plumbing & updated wiring (2018), Brand-new A/C (2024). Move-in ready and designed for both luxury and practicality, 51 Lakeshore Rd is truly one-of-a-kind. Whether you're a car collector, modern design enthusiast, or someone who values quality craftsmanship, this home checks every box. Don't miss your chance - schedule your showing today! |
| Price | $1,150,000 |
| Taxes: | $5600.00 |
| Occupancy: | Owner |
| Address: | 51 Lakeshore Road , St. Catharines, L2N 2T3, Niagara |
| Lot Size: | 112.32 x 129.23 (Feet) |
| Directions/Cross Streets: | SIMPSON |
| Rooms: | 8 |
| Rooms +: | 6 |
| Bedrooms: | 2 |
| Bedrooms +: | 1 |
| Kitchens: | 1 |
| Family Room: | T |
| Basement: | Finished, Full |
| Level/Floor | Room | Length(ft) | Width(ft) | Descriptions | |
| Room 1 | Main | Dining Ro | 14.99 | 12.66 | |
| Room 2 | Main | Kitchen | 17.15 | 14.4 | |
| Room 3 | Main | Living Ro | 23.81 | 13.74 | |
| Room 4 | Main | Foyer | 16.33 | 13.74 | |
| Room 5 | Main | Bathroom | 7.35 | 3.51 | 2 Pc Bath |
| Room 6 | Main | Bedroom | 15.91 | 13.58 | 3 Pc Ensuite, Walk-In Closet(s) |
| Room 7 | Main | Primary B | 18.07 | 16.83 | 5 Pc Ensuite |
| Room 8 | Lower | Recreatio | 34.41 | 26.73 | Wet Bar |
| Room 9 | Lower | Other | 5.35 | 9.74 | |
| Room 10 | Lower | Laundry | 7.08 | 9.74 | |
| Room 11 | Lower | Other | 10 | 21.58 | |
| Room 12 | Lower | Bedroom | 15.91 | 16.92 | Walk-In Closet(s) |
| Room 13 | Lower | Bathroom | 4.99 | 9.74 | 3 Pc Bath |
| Room 14 | Main | Bathroom | 4.99 | 9.74 | |
| Room 15 | Main | Bathroom | 5.41 | 9.97 |
| Washroom Type | No. of Pieces | Level |
| Washroom Type 1 | 4 | Main |
| Washroom Type 2 | 4 | Bsmt |
| Washroom Type 3 | 4 | Main |
| Washroom Type 4 | 2 | Main |
| Washroom Type 5 | 4 | Main |
| Washroom Type 6 | 4 | Basement |
| Washroom Type 7 | 4 | Main |
| Washroom Type 8 | 2 | Main |
| Washroom Type 9 | 0 |
| Total Area: | 0.00 |
| Property Type: | Detached |
| Style: | Bungalow |
| Exterior: | Brick, Cedar |
| Garage Type: | Attached |
| (Parking/)Drive: | Circular D |
| Drive Parking Spaces: | 8 |
| Park #1 | |
| Parking Type: | Circular D |
| Park #2 | |
| Parking Type: | Circular D |
| Park #3 | |
| Parking Type: | Private Do |
| Pool: | None |
| Approximatly Square Footage: | 1500-2000 |
| CAC Included: | N |
| Water Included: | N |
| Cabel TV Included: | N |
| Common Elements Included: | N |
| Heat Included: | N |
| Parking Included: | N |
| Condo Tax Included: | N |
| Building Insurance Included: | N |
| Fireplace/Stove: | Y |
| Heat Source: | Gas |
| Heat Type: | Forced Air |
| Central Air Conditioning: | Central Air |
| Central Vac: | N |
| Laundry Level: | Syste |
| Ensuite Laundry: | F |
| Sewers: | Sewer |
$
%
Years
This calculator is for demonstration purposes only. Always consult a professional
financial advisor before making personal financial decisions.
| Although the information displayed is believed to be accurate, no warranties or representations are made of any kind. |
| RE/MAX NIAGARA REALTY LTD, BROKERAGE |
|
|
.jpg?src=Custom)
Dir:
416-548-7854
Bus:
416-548-7854
Fax:
416-981-7184
| Virtual Tour | Book Showing | Email a Friend |
Jump To:
At a Glance:
| Type: | Freehold - Detached |
| Area: | Niagara |
| Municipality: | St. Catharines |
| Neighbourhood: | 437 - Lakeshore |
| Style: | Bungalow |
| Lot Size: | 112.32 x 129.23(Feet) |
| Tax: | $5,600 |
| Beds: | 2+1 |
| Baths: | 4 |
| Fireplace: | Y |
| Pool: | None |
Locatin Map:
Payment Calculator:
- Color Examples
- Red
- Magenta
- Gold
- Green
- Black and Gold
- Dark Navy Blue And Gold
- Cyan
- Black
- Purple
- Brown Cream
- Blue and Black
- Orange and Black
- Default
- Device Examples
