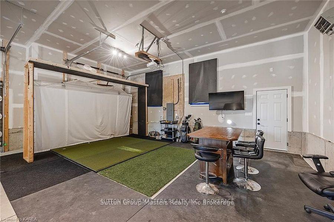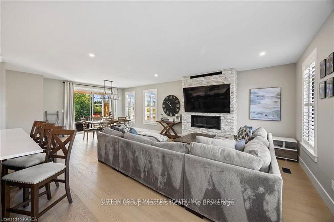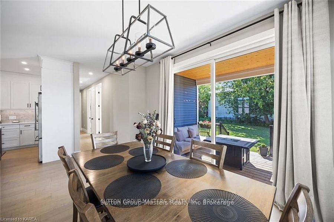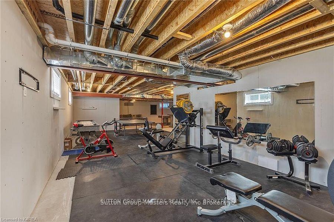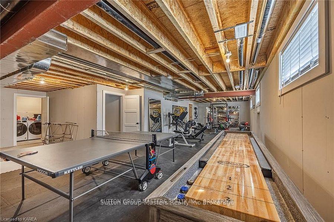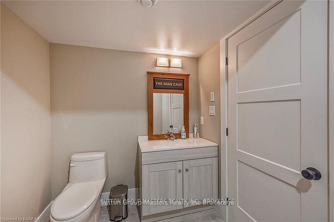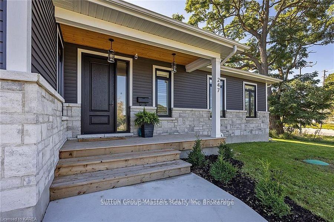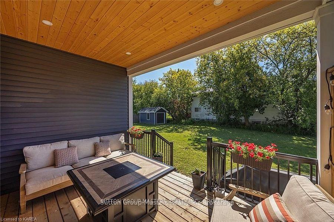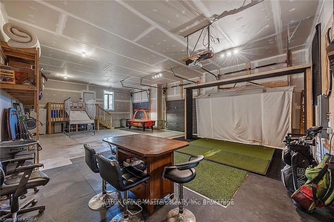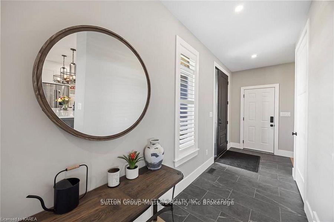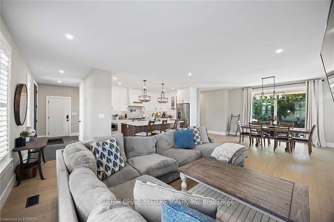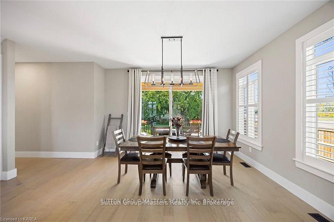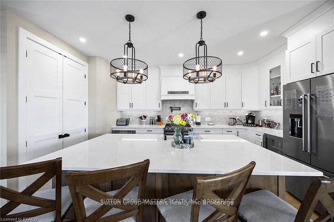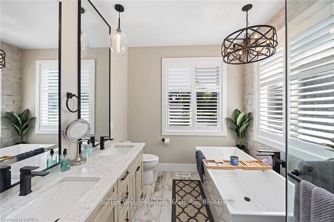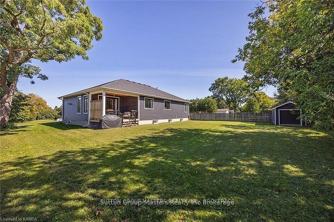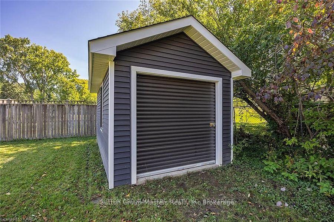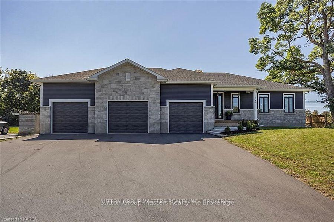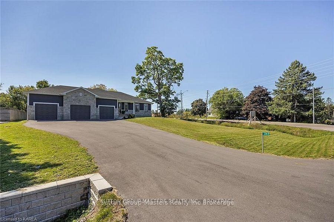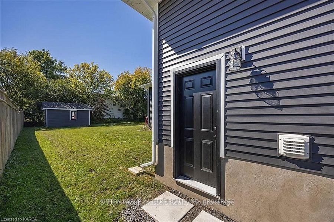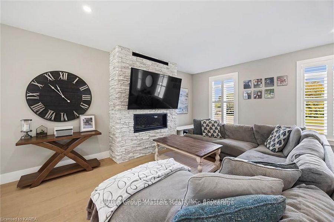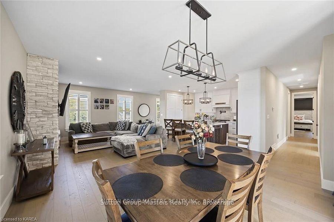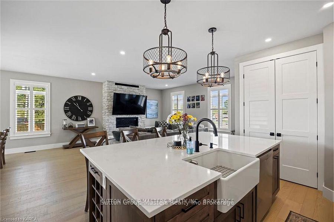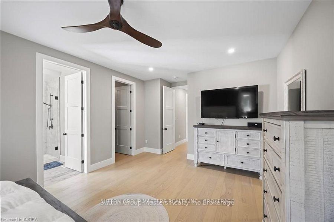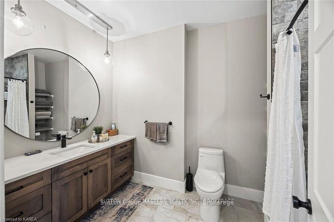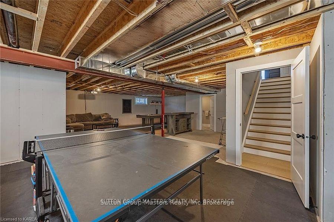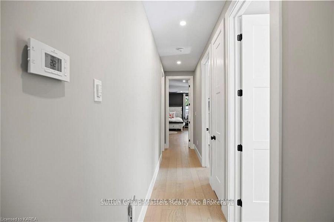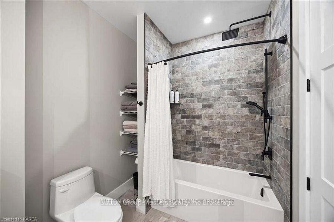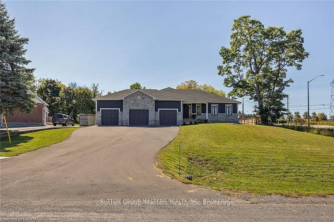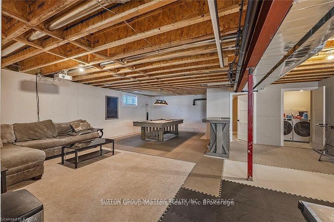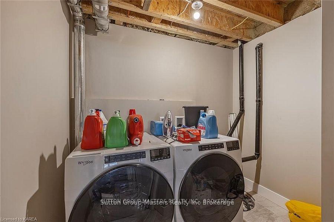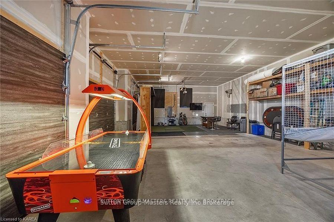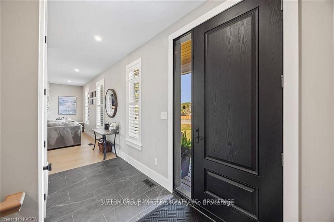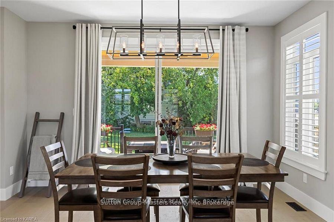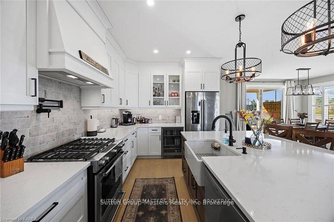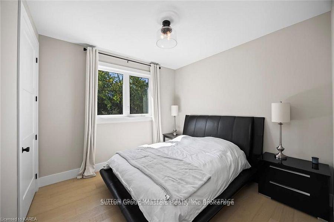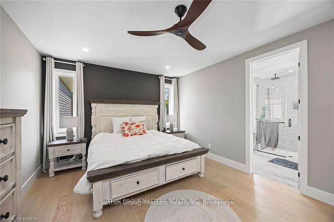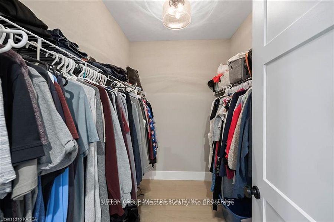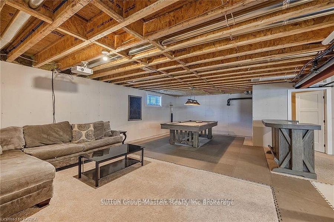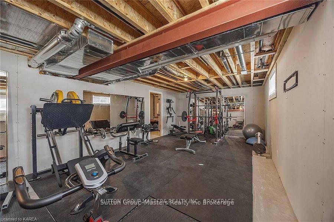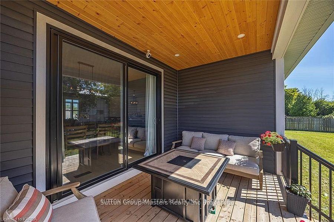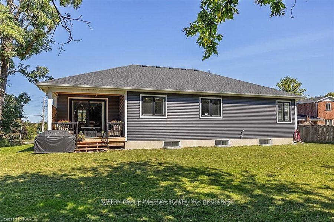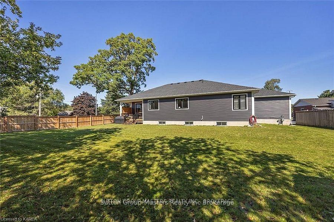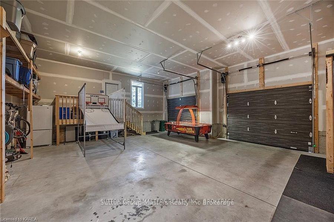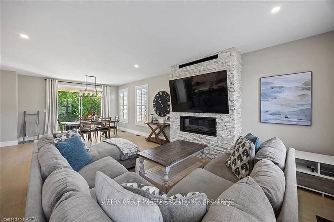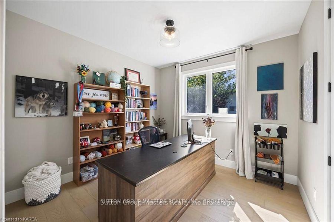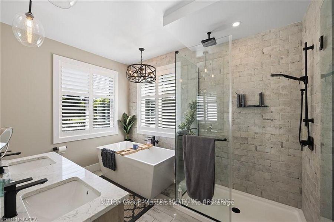$1,199,000
Available - For Sale
Listing ID: X11971757
247 ARNOLD Stre , Kingston, K7M 3L7, Frontenac
| Dont miss this opportunity to own this incredible, one-year-old custom-built home located on an extra-large city lot. This 100 x 189 city lot is truly one of a kind. Enjoy all the amenities of city living with the space and privacy of a country lot. With the west end of the city, KP trail and 401 access just seconds away! The rear yard of this property is perfect for those seeking to install a backyard oasis. The home boasts an extra large and tall triple car garage perfect for the car/hobby enthusiast. The home includes many upgrades including a fully paved driveway with enough parking for up to 10 vehicles, a poured concrete walkway and garden. A12x16 rear shed. Mostly fenced. Covered front porch. Upgraded fiberglass 8 front door. Engineered, white oak flooring throughout the main floor, with luxury tiled showers/ baths in both main floor bathrooms. Spacious open concept great room, kitchen, and dining area with a cozy gas fireplace, large windows with custom shutters, and an 8x8 patio door that fills this space with natural sunlight. Gourmet kitchen with separate pantry and an extra-large island makes this home perfect for entertaining. High end appliances complete with a beverage centre. There is a second covered rear porch off the dining area that could be easily upgraded to a screened in room. The master suite is extra-large with a private 4-piece bath and walk-in closet. 2 good sized spare rooms. A 2nd main floor 3 pc bath. 9 ceilings with 8 interior doors with upgraded trims. A larger set of hardwood stairs takes you to the unfinished basement space just waiting for your creativity. The fully finished 2-piece basement bathroom is roughed in for a future shower. Separate laundry area and a separate area for storage. Develop the basement and enjoy over 3400 sqft of living space. Don't miss your chance to make this beautiful home your own! |
| Price | $1,199,000 |
| Taxes: | $5500.00 |
| Occupancy: | Owner |
| Address: | 247 ARNOLD Stre , Kingston, K7M 3L7, Frontenac |
| Lot Size: | 100.00 x 190.00 (Feet) |
| Acreage: | < .50 |
| Directions/Cross Streets: | Sydenham Rd to Arnold St |
| Rooms: | 8 |
| Rooms +: | 0 |
| Bedrooms: | 3 |
| Bedrooms +: | 0 |
| Kitchens: | 1 |
| Kitchens +: | 0 |
| Family Room: | T |
| Basement: | Unfinished |
| Level/Floor | Room | Length(ft) | Width(ft) | Descriptions | |
| Room 1 | Main | Living | 17.97 | 19.68 | Hardwood Floor |
| Room 2 | Main | Living Ro | 17.97 | 19.68 | |
| Room 3 | Main | Kitchen | 16.4 | 9.84 | |
| Room 4 | Main | Dining Ro | 17.97 | 9.84 | |
| Room 5 | Main | Primary B | 17.97 | 10.99 | |
| Room 6 | Main | Bedroom 2 | 9.97 | 10.1 | |
| Room 7 | Main | Bedroom 3 | 9.97 | 10.1 |
| Washroom Type | No. of Pieces | Level |
| Washroom Type 1 | 3 | Main |
| Washroom Type 2 | 4 | Main |
| Washroom Type 3 | 3 | Main |
| Washroom Type 4 | 4 | Main |
| Washroom Type 5 | 0 | |
| Washroom Type 6 | 0 | |
| Washroom Type 7 | 0 | |
| Washroom Type 8 | 3 | Main |
| Washroom Type 9 | 4 | Main |
| Washroom Type 10 | 0 | |
| Washroom Type 11 | 0 | |
| Washroom Type 12 | 0 |
| Total Area: | 0.00 |
| Approximatly Age: | 0-5 |
| Property Type: | Detached |
| Style: | Bungalow |
| Exterior: | Stone, Vinyl Siding |
| Garage Type: | Attached |
| (Parking/)Drive: | Private Do |
| Drive Parking Spaces: | 8 |
| Park #1 | |
| Parking Type: | Private Do |
| Park #2 | |
| Parking Type: | Private Do |
| Pool: | None |
| Approximatly Age: | 0-5 |
| Approximatly Square Footage: | 1500-2000 |
| Property Features: | Fenced Yard |
| CAC Included: | N |
| Water Included: | N |
| Cabel TV Included: | N |
| Common Elements Included: | N |
| Heat Included: | N |
| Parking Included: | N |
| Condo Tax Included: | N |
| Building Insurance Included: | N |
| Fireplace/Stove: | Y |
| Heat Source: | Gas |
| Heat Type: | Forced Air |
| Central Air Conditioning: | Central Air |
| Central Vac: | N |
| Laundry Level: | Syste |
| Ensuite Laundry: | F |
| Elevator Lift: | False |
| Sewers: | Septic |
$
%
Years
This calculator is for demonstration purposes only. Always consult a professional
financial advisor before making personal financial decisions.
| Although the information displayed is believed to be accurate, no warranties or representations are made of any kind. |
| SUTTON GROUP-MASTERS REALTY INC., BROKERAGE |
|
|
.jpg?src=Custom)
Dir:
416-548-7854
Bus:
416-548-7854
Fax:
416-981-7184
| Virtual Tour | Book Showing | Email a Friend |
Jump To:
At a Glance:
| Type: | Freehold - Detached |
| Area: | Frontenac |
| Municipality: | Kingston |
| Neighbourhood: | 42 - City Northwest |
| Style: | Bungalow |
| Lot Size: | 100.00 x 190.00(Feet) |
| Approximate Age: | 0-5 |
| Tax: | $5,500 |
| Beds: | 3 |
| Baths: | 2 |
| Fireplace: | Y |
| Pool: | None |
Locatin Map:
Payment Calculator:
- Color Examples
- Red
- Magenta
- Gold
- Green
- Black and Gold
- Dark Navy Blue And Gold
- Cyan
- Black
- Purple
- Brown Cream
- Blue and Black
- Orange and Black
- Default
- Device Examples
