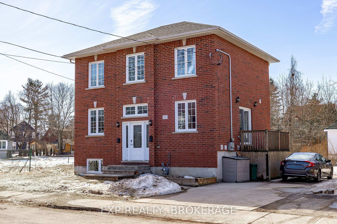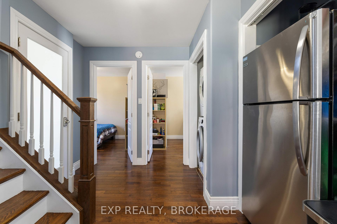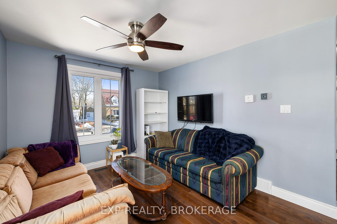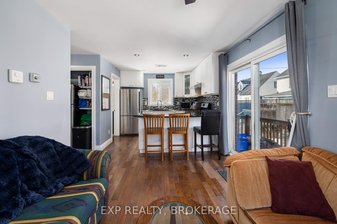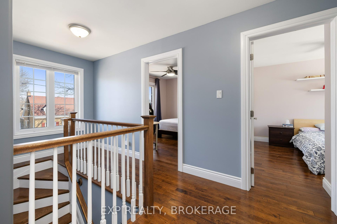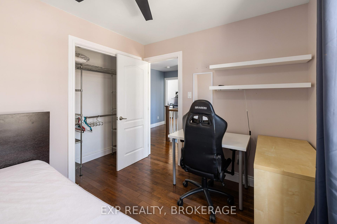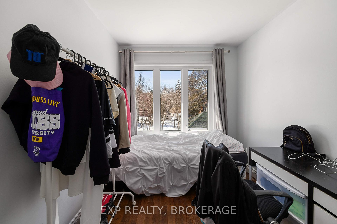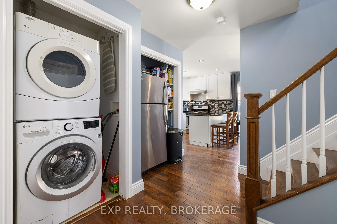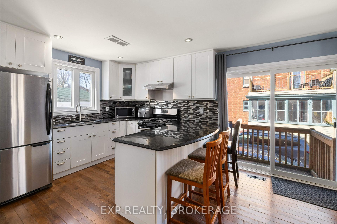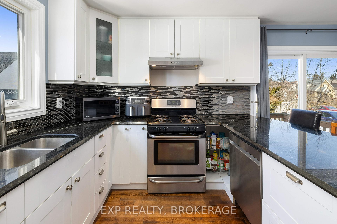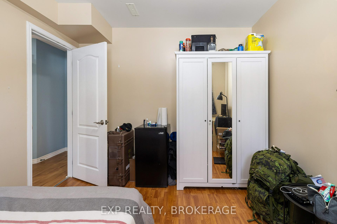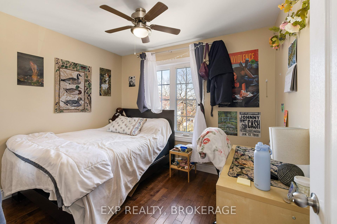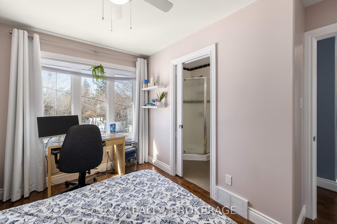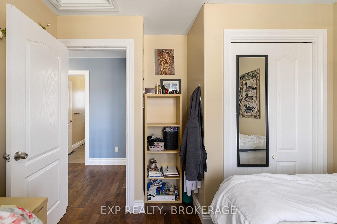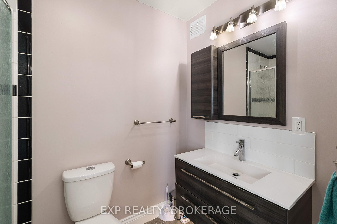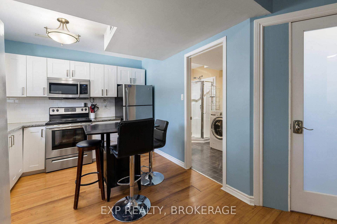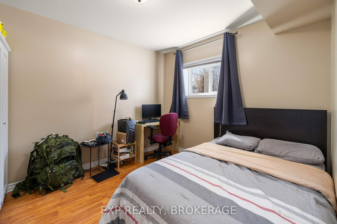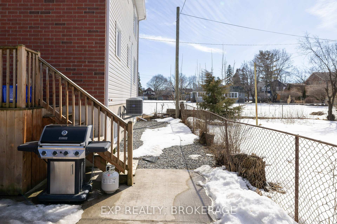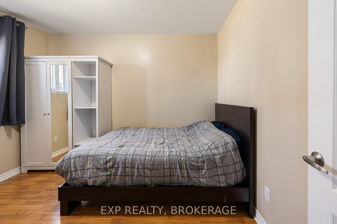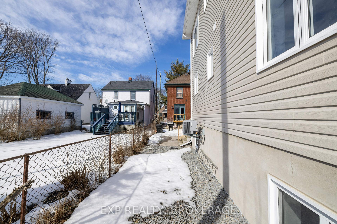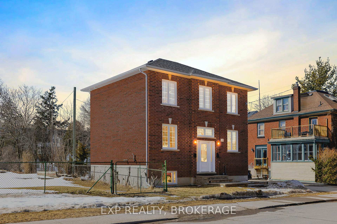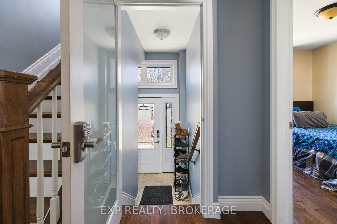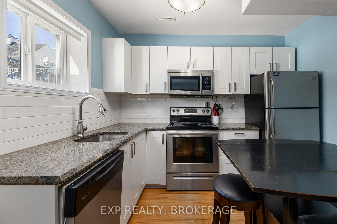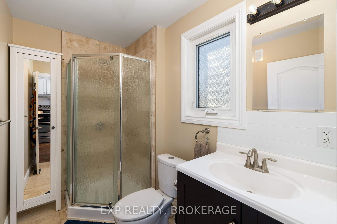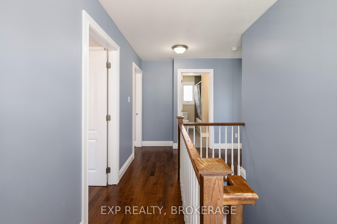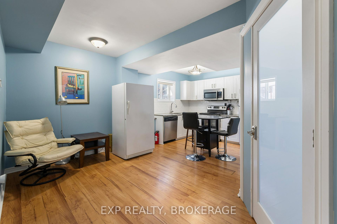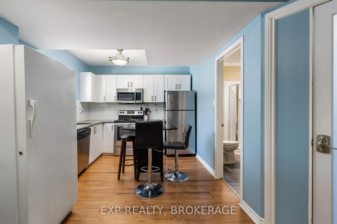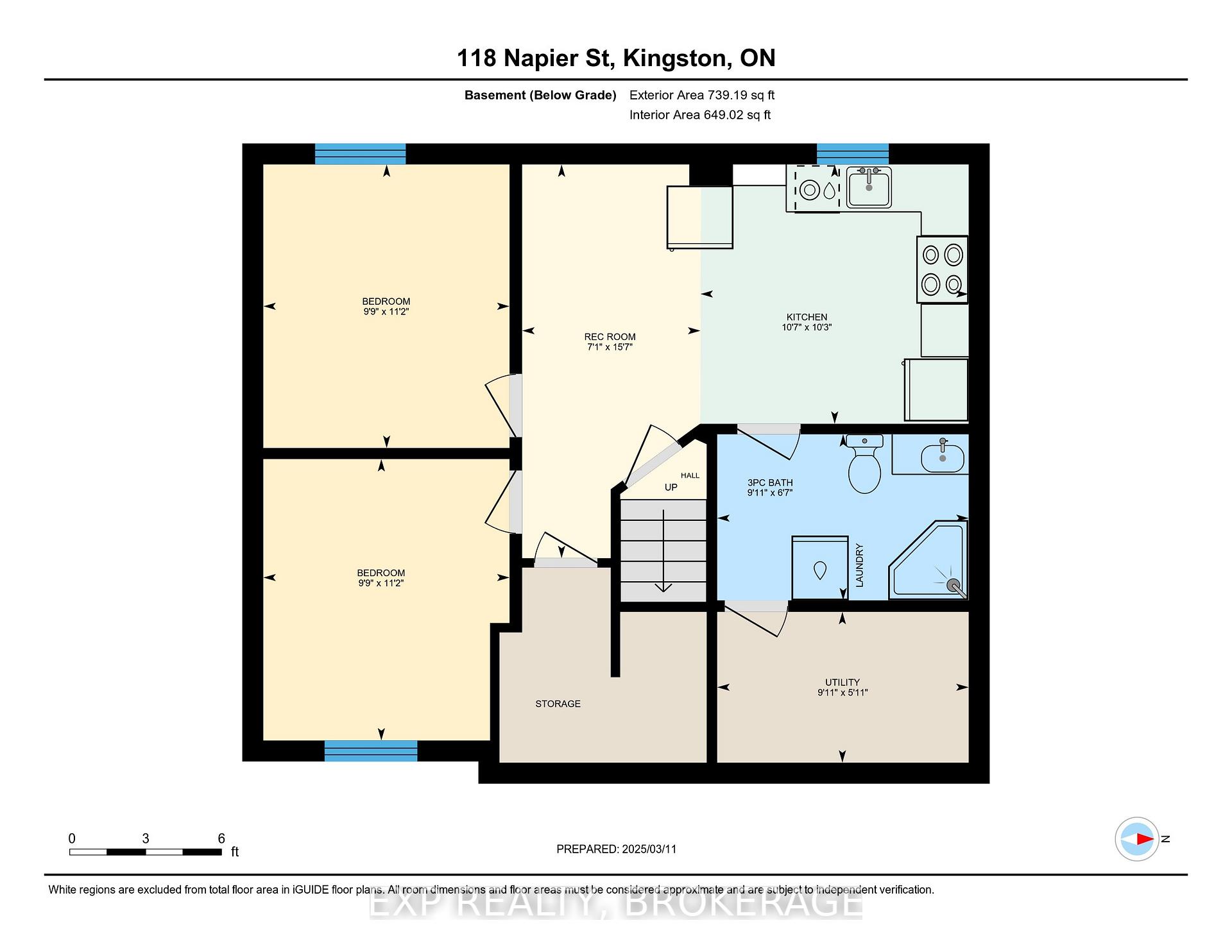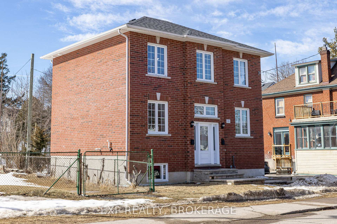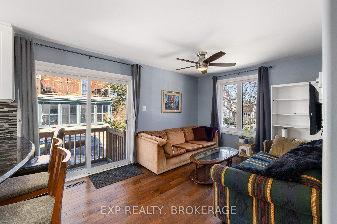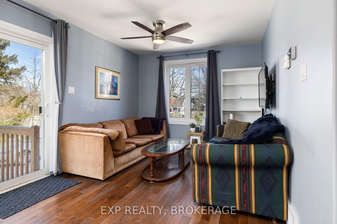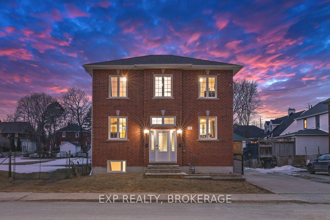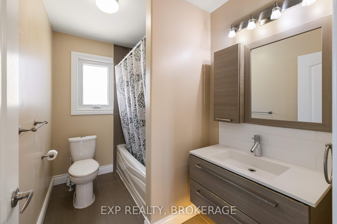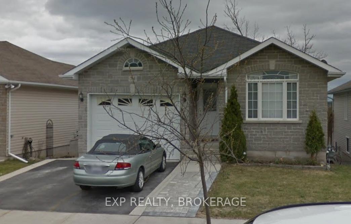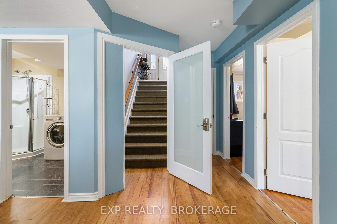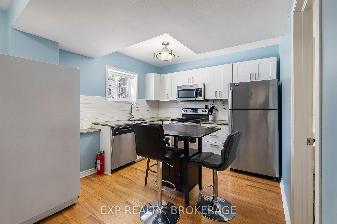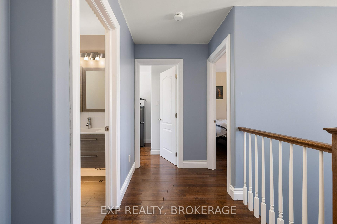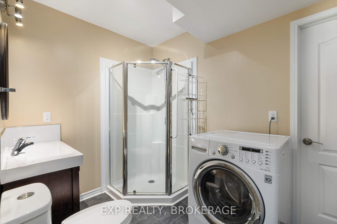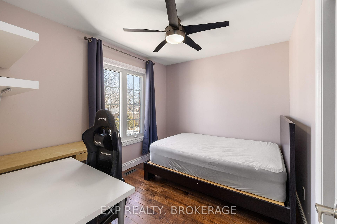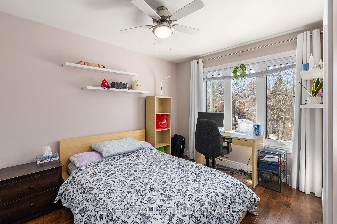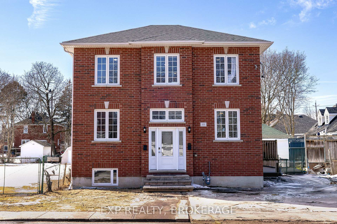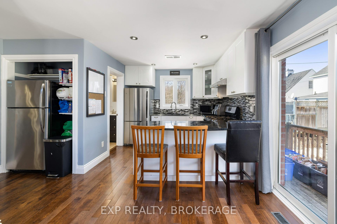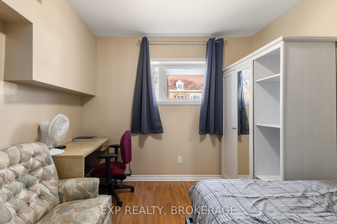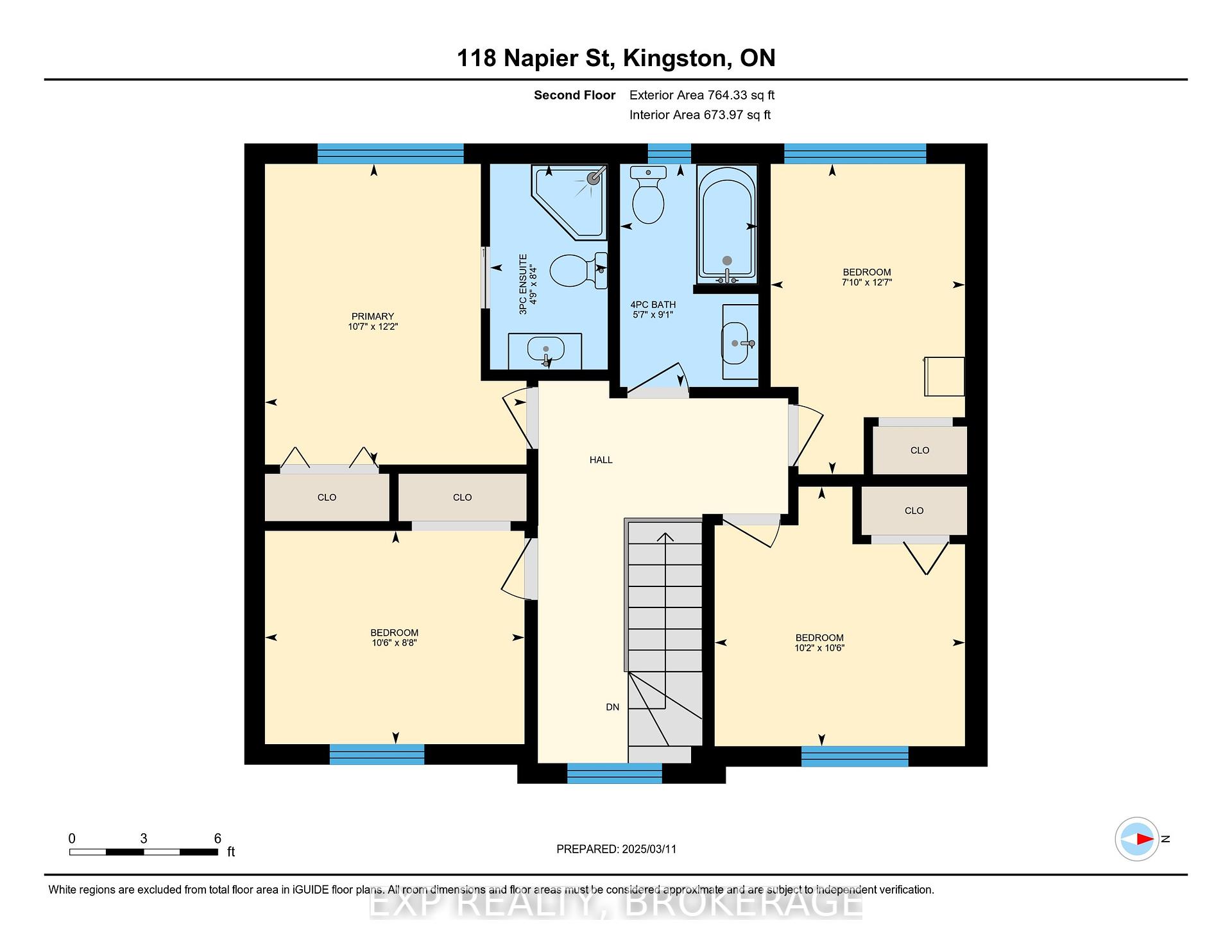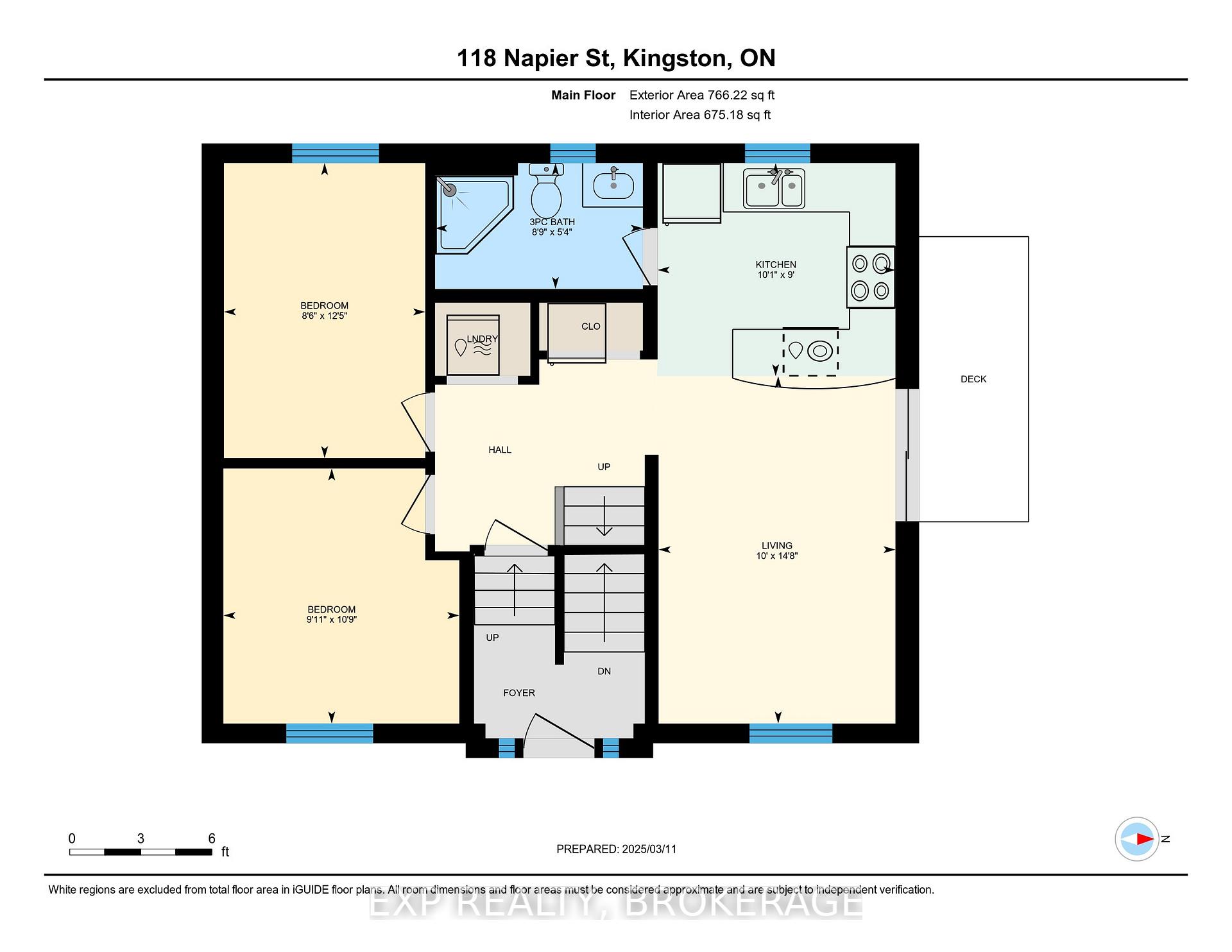$1,285,000
Available - For Sale
Listing ID: X12016811
118 Napier Stre , Kingston, K7L 0B5, Frontenac
| Prime Student Rental Investment steps from Queens University - An exceptional opportunity for investors! This well-maintained, all-brick house is a new construction, purpose-built student rental and perfectly designed for strong, reliable returns. Featuring 8 bedrooms, 4 bathrooms, and two self-contained units, this property offers a separate entrance in-law suite, making it highly versatile. Key Features: Spacious & bright, large windows throughout, gleaming hardwood floors. Dual Setup: 2 kitchens, 2 living rooms, dual laundry, dual meter bases, dual panels, and dual heating sources. Comfortable & quiet. Well-insulated with minimal yard work, situated in a peaceful neighbourhood with great neighbours in a convenient location, 3-minute walk to a bus stop, easy access to Queens University and downtown. Parking: Private driveway fits three cars. The current landlord takes pride in creating a true "home away from home" for students, ensuring tenant satisfaction and strong occupancy rates. With an attractive cap rate, this is a turnkey investment in one of Kingston's most desirable student rental areas. |
| Price | $1,285,000 |
| Taxes: | $8500.34 |
| Assessment: | $575000 |
| Assessment Year: | 2024 |
| Occupancy: | Tenant |
| Address: | 118 Napier Stre , Kingston, K7L 0B5, Frontenac |
| Lot Size: | 47.99 x 48.88 (Feet) |
| Acreage: | .50-1.99 |
| Directions/Cross Streets: | JOHNSON ST ,SOUTH ON NAPIER ST |
| Rooms: | 11 |
| Rooms +: | 6 |
| Bedrooms: | 6 |
| Bedrooms +: | 2 |
| Kitchens: | 1 |
| Kitchens +: | 1 |
| Family Room: | T |
| Basement: | Apartment, Separate Ent |
| Level/Floor | Room | Length(ft) | Width(ft) | Descriptions | |
| Room 1 | Main | Bathroom | 8.76 | 5.31 | 3 Pc Bath |
| Room 2 | Main | Bedroom | 8.5 | 12.46 | |
| Room 3 | Main | Bedroom | 9.97 | 10.76 | |
| Room 4 | Main | Kitchen | 10.04 | 8.99 | |
| Room 5 | Main | Living Ro | 10 | 14.66 | |
| Room 6 | Second | Bathroom | 4.76 | 8.33 | 4 Pc Bath |
| Room 7 | Second | Bathroom | 5.61 | 9.05 | 3 Pc Ensuite |
| Room 8 | Second | Bedroom | 10.53 | 8.66 | |
| Room 9 | Second | Bedroom | 10.14 | 10.53 | |
| Room 10 | Second | Bedroom | 7.87 | 12.6 | |
| Room 11 | Second | Primary B | 10.59 | 12.2 | |
| Room 12 | Basement | Bathroom | 9.94 | 6.56 | 3 Pc Bath |
| Room 13 | Basement | Bedroom | 9.74 | 11.12 | |
| Room 14 | Basement | Bedroom | 9.74 | 11.22 | |
| Room 15 | Basement | Kitchen | 10.59 | 10.23 |
| Washroom Type | No. of Pieces | Level |
| Washroom Type 1 | 3 | Main |
| Washroom Type 2 | 4 | 2nd |
| Washroom Type 3 | 3 | 2nd |
| Washroom Type 4 | 3 | Bsmt |
| Washroom Type 5 | 3 | Main |
| Washroom Type 6 | 4 | Second |
| Washroom Type 7 | 3 | Second |
| Washroom Type 8 | 3 | Basement |
| Washroom Type 9 | 0 | |
| Washroom Type 10 | 3 | Main |
| Washroom Type 11 | 4 | Second |
| Washroom Type 12 | 3 | Second |
| Washroom Type 13 | 3 | Basement |
| Washroom Type 14 | 0 | |
| Washroom Type 15 | 3 | Main |
| Washroom Type 16 | 4 | Second |
| Washroom Type 17 | 3 | Second |
| Washroom Type 18 | 3 | Basement |
| Washroom Type 19 | 0 |
| Total Area: | 0.00 |
| Approximatly Age: | 6-15 |
| Property Type: | Detached |
| Style: | 2-Storey |
| Exterior: | Brick |
| Garage Type: | None |
| Drive Parking Spaces: | 3 |
| Pool: | None |
| Other Structures: | None |
| Approximatly Age: | 6-15 |
| Approximatly Square Footage: | 1100-1500 |
| Property Features: | Hospital, Public Transit, School, School Bus Route |
| CAC Included: | N |
| Water Included: | N |
| Cabel TV Included: | N |
| Common Elements Included: | N |
| Heat Included: | N |
| Parking Included: | N |
| Condo Tax Included: | N |
| Building Insurance Included: | N |
| Fireplace/Stove: | N |
| Heat Source: | Gas |
| Heat Type: | Forced Air |
| Central Air Conditioning: | Central Air |
| Central Vac: | N |
| Laundry Level: | Syste |
| Ensuite Laundry: | F |
| Elevator Lift: | False |
| Sewers: | Sewer |
| Utilities-Cable: | A |
| Utilities-Hydro: | Y |
$
%
Years
This calculator is for demonstration purposes only. Always consult a professional
financial advisor before making personal financial decisions.
| Although the information displayed is believed to be accurate, no warranties or representations are made of any kind. |
| EXP REALTY, BROKERAGE |
|
|
.jpg?src=Custom)
Dir:
416-548-7854
Bus:
416-548-7854
Fax:
416-981-7184
| Virtual Tour | Book Showing | Email a Friend |
Jump To:
At a Glance:
| Type: | Freehold - Detached |
| Area: | Frontenac |
| Municipality: | Kingston |
| Neighbourhood: | 14 - Central City East |
| Style: | 2-Storey |
| Lot Size: | 47.99 x 48.88(Feet) |
| Approximate Age: | 6-15 |
| Tax: | $8,500.34 |
| Beds: | 6+2 |
| Baths: | 4 |
| Fireplace: | N |
| Pool: | None |
Locatin Map:
Payment Calculator:
- Color Examples
- Red
- Magenta
- Gold
- Green
- Black and Gold
- Dark Navy Blue And Gold
- Cyan
- Black
- Purple
- Brown Cream
- Blue and Black
- Orange and Black
- Default
- Device Examples
