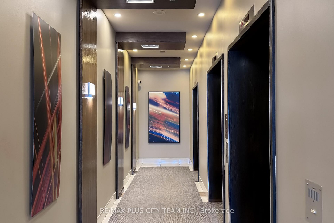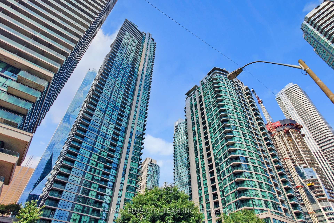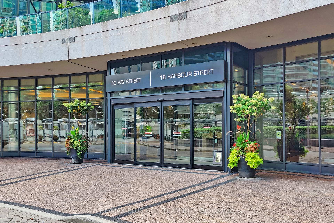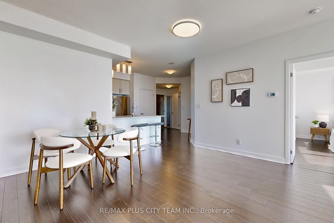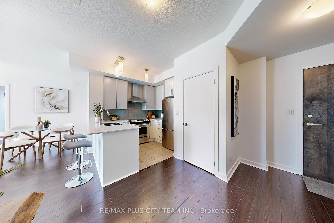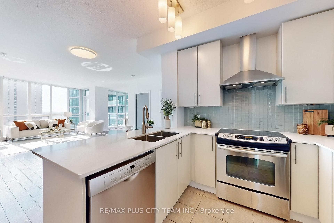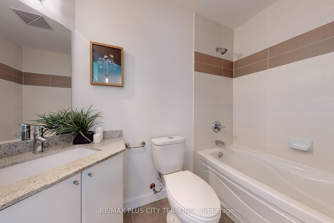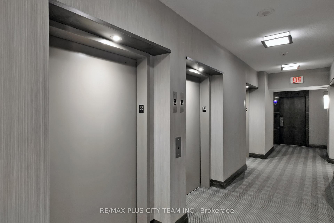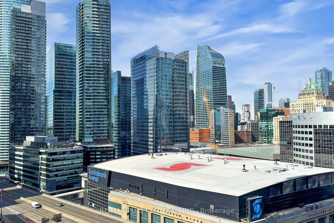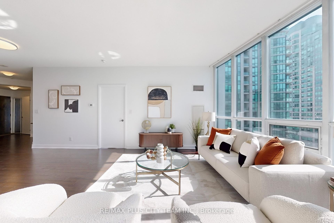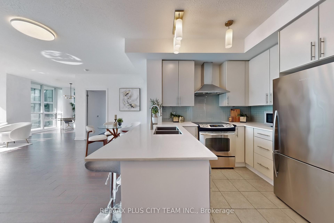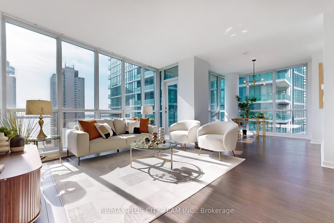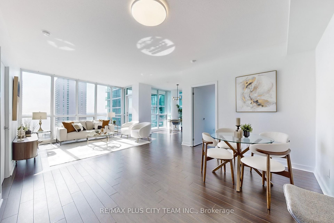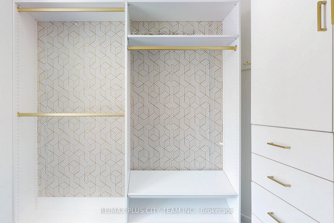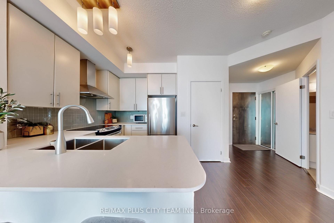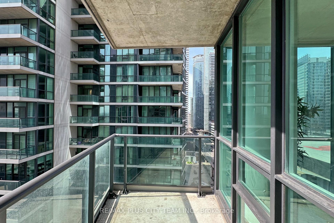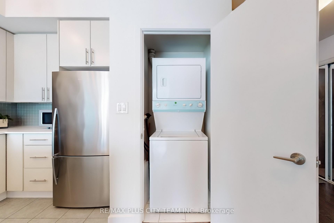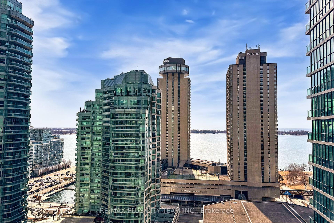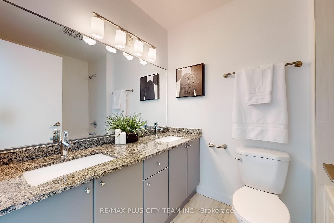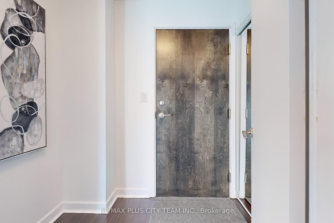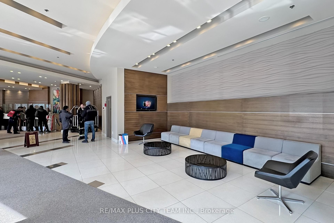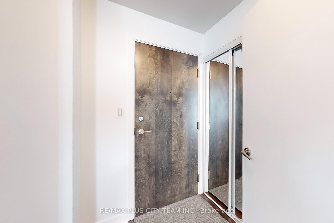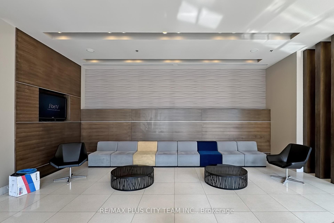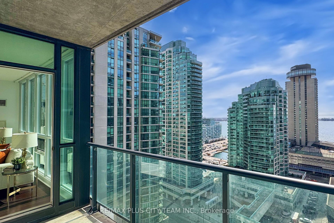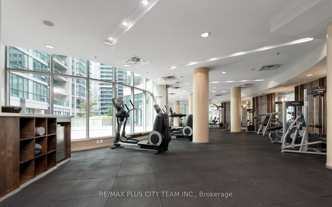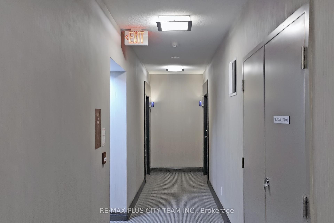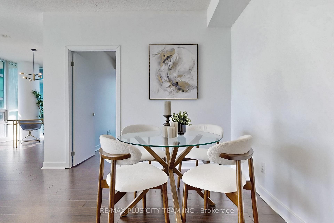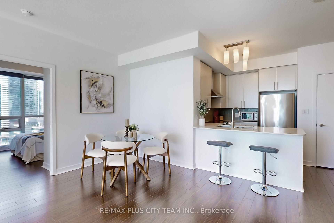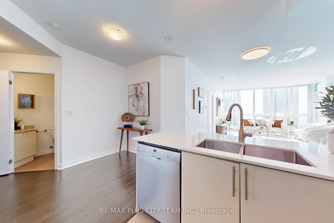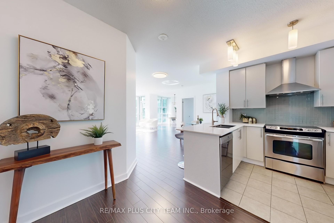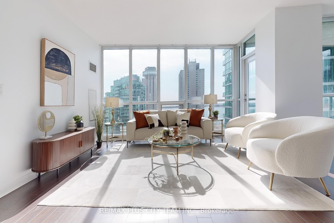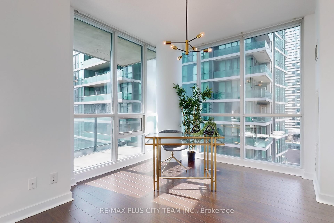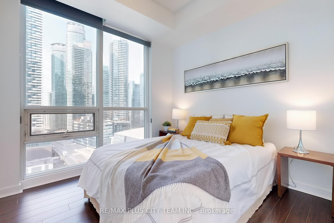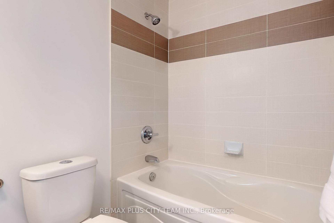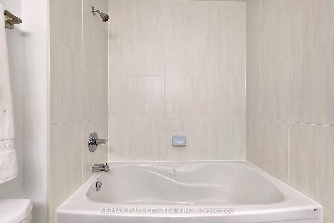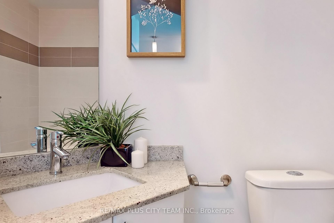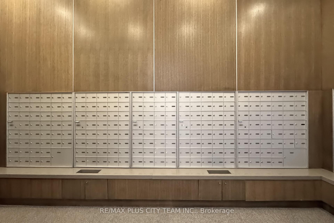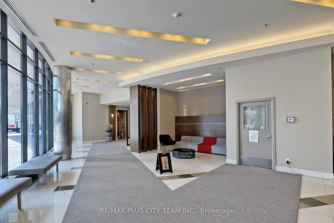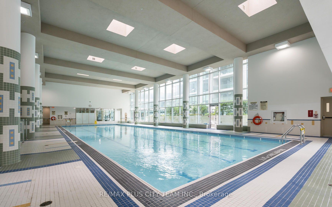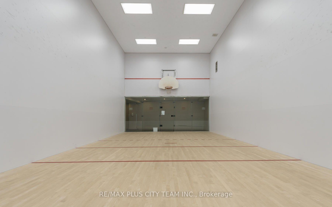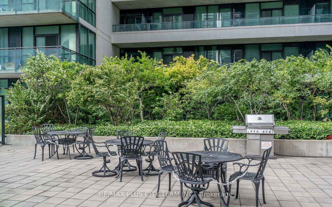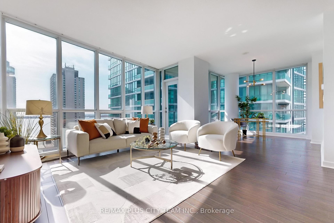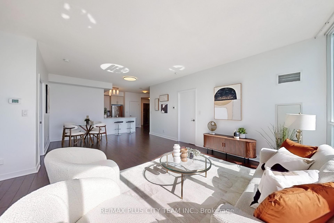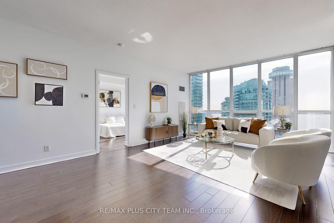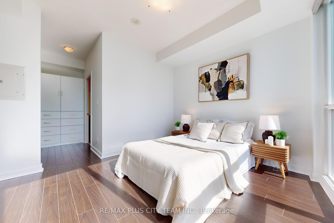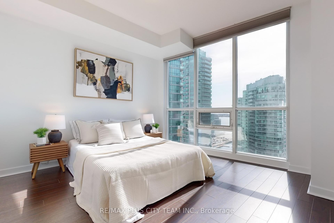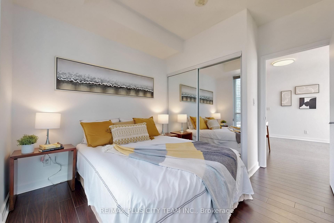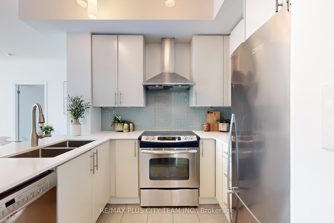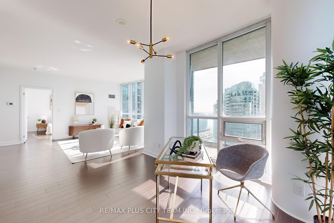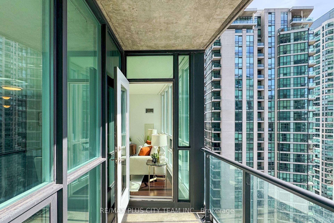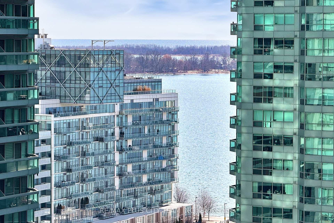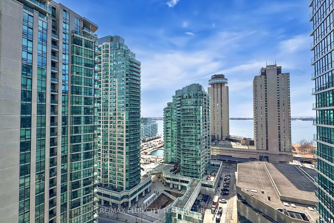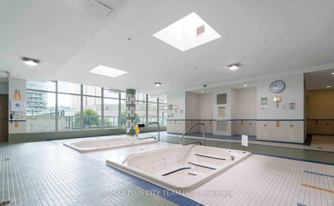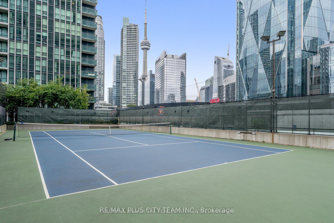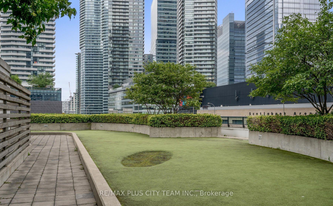$1,149,900
Available - For Sale
Listing ID: C12018808
18 Harbour Stre , Toronto, M5J 2Z6, Toronto
| You will be happy on Harbour in one of the largest units in the building, offering a total of 1,188 sqft of living space including a 65 sqft balcony with breathtaking south-facing lake views. Located in the highly sought-after Pinnacle building, this 2-bedroom + den, 2-bathroom suite is designed for modern living and effortless entertaining. Featuring upgraded lighting throughout, 9ft floor-to-ceiling windows, and a split-bedroom layout, this unit is flooded with natural light. The open-concept kitchen boasts a breakfast bar, perfect for casual dining. The spacious living and dining area offers plenty of room to host and relax. The primary bedroom includes a walk-in closet with custom organizers, while the versatile den can serve as a home office, guest space, or third bedroom. Enjoy resort-style amenities, including a 70-ft lap pool, two gyms, tennis, squash, and racquetball courts, a yoga studio, two hot tubs, a sauna, a steam room, a business center, putting green, a library, a party/function room, and outdoor BBQs. Situated in a prime downtown location, you're steps from Union Station, the Financial District, the PATH system, and the Harbourfront, with easy access to the Gardiner Expressway. |
| Price | $1,149,900 |
| Taxes: | $5976.72 |
| Occupancy: | Vacant |
| Address: | 18 Harbour Stre , Toronto, M5J 2Z6, Toronto |
| Postal Code: | M5J 2Z6 |
| Province/State: | Toronto |
| Directions/Cross Streets: | Bay St./ Harbour St. |
| Level/Floor | Room | Length(ft) | Width(ft) | Descriptions | |
| Room 1 | Flat | Living Ro | 12.99 | 13.28 | Window Floor to Ceil, W/O To Balcony, Open Concept |
| Room 2 | Flat | Dining Ro | 10.59 | 13.58 | Open Concept, Laminate, Laminate |
| Room 3 | Flat | Kitchen | 8.27 | 24.93 | Breakfast Bar, Stainless Steel Appl, Laminate |
| Room 4 | Flat | Den | 10.59 | 11.87 | Window Floor to Ceil, Open Concept, Laminate |
| Room 5 | Flat | Primary B | 11.28 | 10.99 | 5 Pc Ensuite, Walk-In Closet(s), Window Floor to Ceil |
| Room 6 | Flat | Bedroom 2 | 9.58 | Large Window, Mirrored Closet, Laminate |
| Washroom Type | No. of Pieces | Level |
| Washroom Type 1 | 5 | |
| Washroom Type 2 | 4 | |
| Washroom Type 3 | 5 | |
| Washroom Type 4 | 4 | |
| Washroom Type 5 | 0 | |
| Washroom Type 6 | 0 | |
| Washroom Type 7 | 0 |
| Total Area: | 0.00 |
| Approximatly Age: | 11-15 |
| Washrooms: | 2 |
| Heat Type: | Forced Air |
| Central Air Conditioning: | Central Air |
| Elevator Lift: | True |
$
%
Years
This calculator is for demonstration purposes only. Always consult a professional
financial advisor before making personal financial decisions.
| Although the information displayed is believed to be accurate, no warranties or representations are made of any kind. |
| RE/MAX PLUS CITY TEAM INC. |
|
|
.jpg?src=Custom)
Dir:
416-548-7854
Bus:
416-548-7854
Fax:
416-981-7184
| Virtual Tour | Book Showing | Email a Friend |
Jump To:
At a Glance:
| Type: | Com - Condo Apartment |
| Area: | Toronto |
| Municipality: | Toronto C01 |
| Neighbourhood: | Waterfront Communities C1 |
| Style: | Apartment |
| Approximate Age: | 11-15 |
| Tax: | $5,976.72 |
| Maintenance Fee: | $863.78 |
| Beds: | 2+1 |
| Baths: | 2 |
| Garage: | 1 |
| Fireplace: | N |
Locatin Map:
Payment Calculator:
- Color Examples
- Red
- Magenta
- Gold
- Green
- Black and Gold
- Dark Navy Blue And Gold
- Cyan
- Black
- Purple
- Brown Cream
- Blue and Black
- Orange and Black
- Default
- Device Examples
