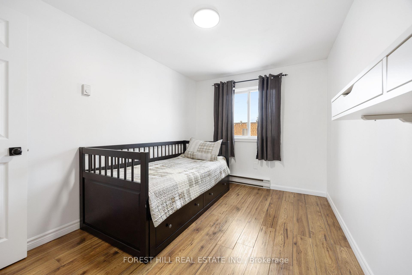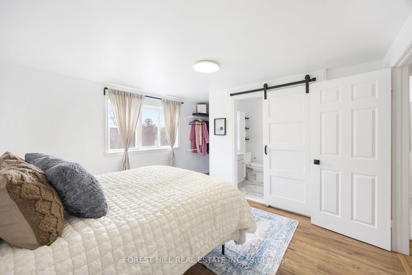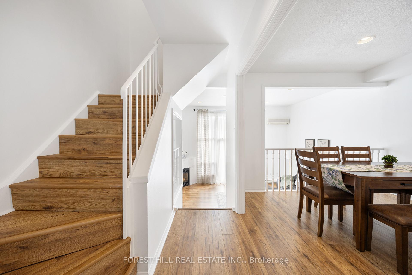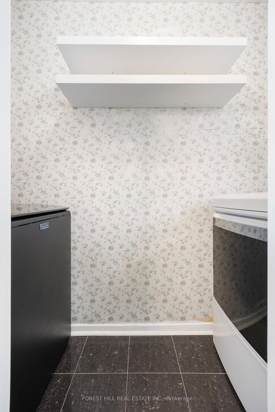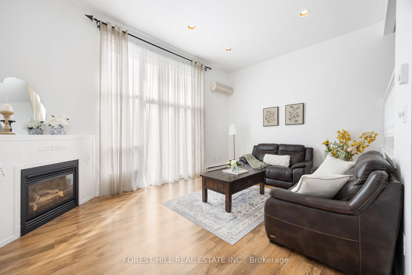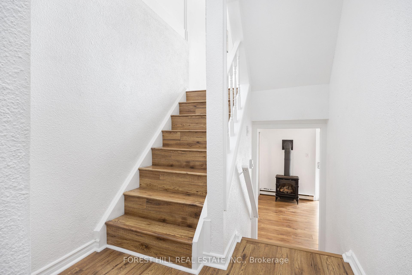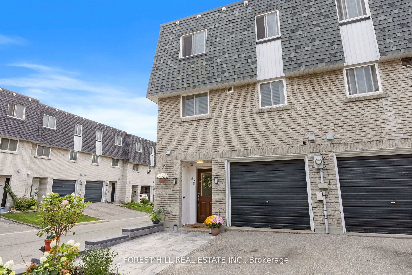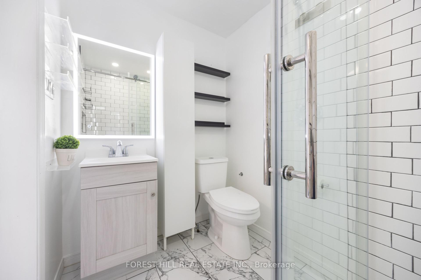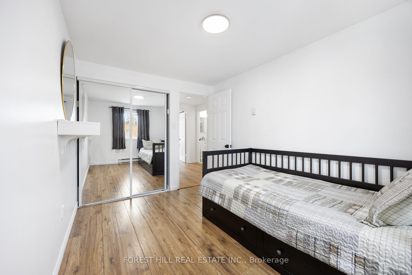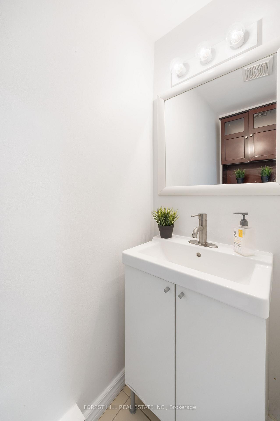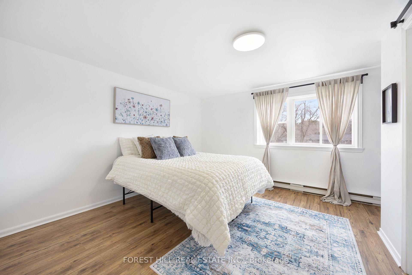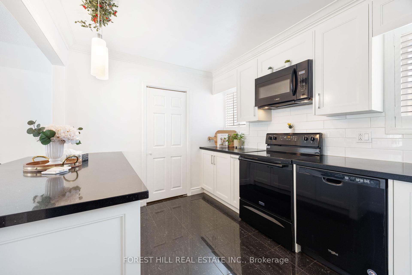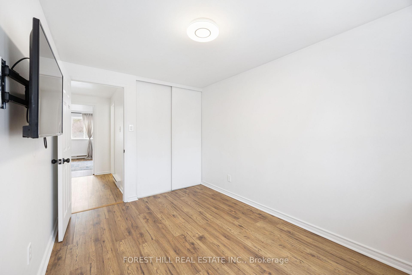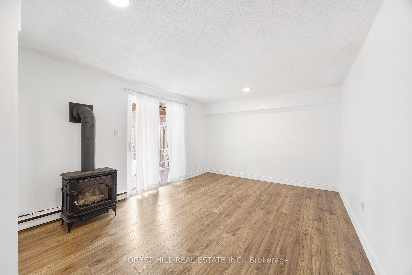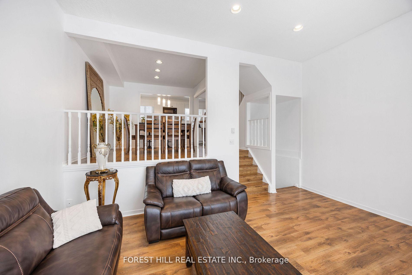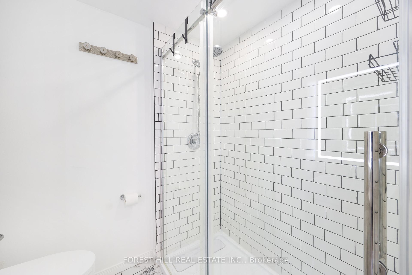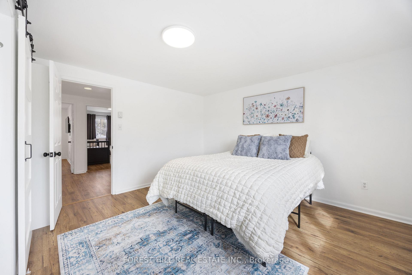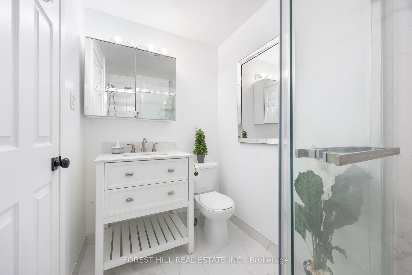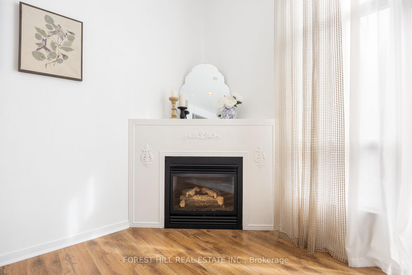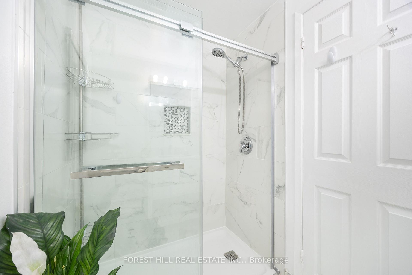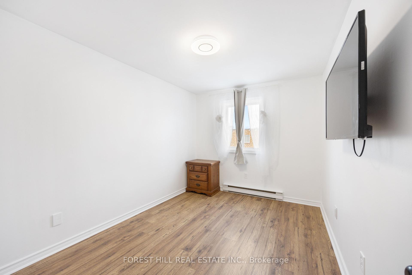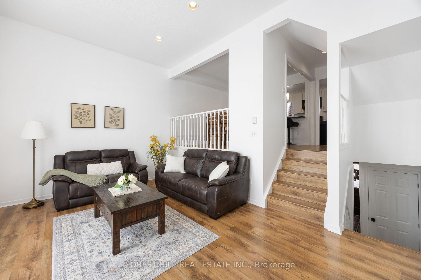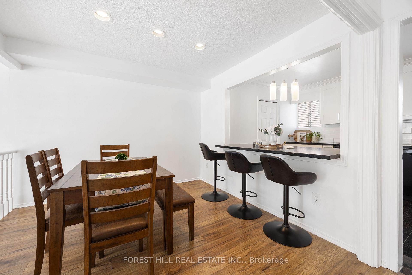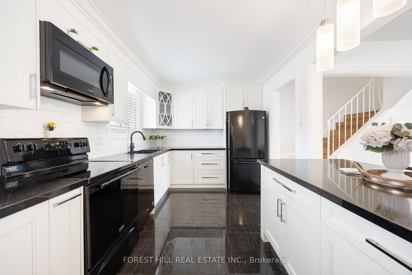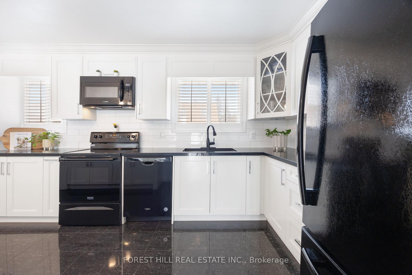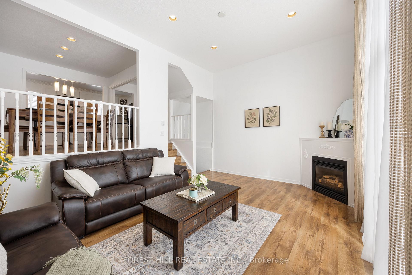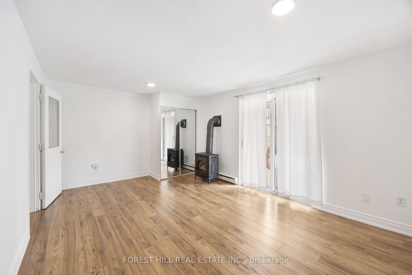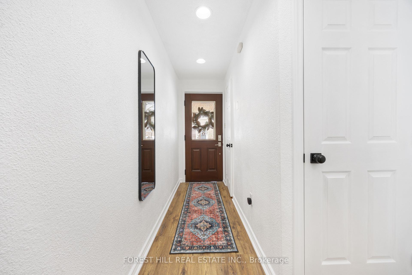$799,000
Available - For Sale
Listing ID: N12020132
141 Clark Aven , Markham, L3T 5G1, York
| A MUST SEE! This improved 4-level corner condo townhouse in Thornhill offers over 1500 sq. ft. of stylish living space. The main floor boasts an open-concept living room with soaring ceilings, floor-to-ceiling windows, and a walkout to a private terrace. Enjoy the bright kitchen with a cozy breakfast area. Upstairs, find 3 spacious bedrooms with hardwood floors and a renovated 4-piece bath. The finished basement adds flexible living space. Freshly painted throughout, with a landscaped fenced yard. Close to top-ranked schools including Henderson Ave P.S. and St. Robert H.S. |
| Price | $799,000 |
| Taxes: | $3116.52 |
| Occupancy: | Owner |
| Address: | 141 Clark Aven , Markham, L3T 5G1, York |
| Postal Code: | L3T 5G1 |
| Province/State: | York |
| Directions/Cross Streets: | Clark/Henderson |
| Level/Floor | Room | Length(ft) | Width(ft) | Descriptions | |
| Room 1 | Basement | Office | 12.4 | 17.22 | Above Grade Window |
| Room 2 | Flat | Family Ro | 17.12 | 12.63 | Window Floor to Ceil, Balcony, Hardwood Floor |
| Room 3 | In Between | Dining Ro | 13.55 | 10.56 | Hardwood Floor |
| Room 4 | Flat | Kitchen | 9.58 | 14.37 | B/I Shelves, Laundry Sink |
| Room 5 | Second | Bathroom | 5.28 | 7.68 | 3 Pc Ensuite |
| Room 6 | Second | Bedroom | 12.43 | 15.32 | 3 Pc Ensuite, Walk-In Closet(s) |
| Room 7 | Second | Bedroom 2 | 8.43 | 11.94 | Closet |
| Room 8 | Second | Bedroom 3 | 8.27 | .62 | Closet |
| Room 9 | 13.71 | 6.3 | |||
| Room 10 | Second | Bathroom | 2.85 | 5.41 | 3 Pc Bath |
| Washroom Type | No. of Pieces | Level |
| Washroom Type 1 | 2 | Ground |
| Washroom Type 2 | 3 | 2nd |
| Washroom Type 3 | 3 | 2nd |
| Washroom Type 4 | 2 | Ground |
| Washroom Type 5 | 3 | Second |
| Washroom Type 6 | 3 | Second |
| Washroom Type 7 | 0 | |
| Washroom Type 8 | 0 | |
| Washroom Type 9 | 2 | Ground |
| Washroom Type 10 | 3 | Second |
| Washroom Type 11 | 3 | Second |
| Washroom Type 12 | 0 | |
| Washroom Type 13 | 0 |
| Total Area: | 0.00 |
| Washrooms: | 3 |
| Heat Type: | Baseboard |
| Central Air Conditioning: | Central Air |
$
%
Years
This calculator is for demonstration purposes only. Always consult a professional
financial advisor before making personal financial decisions.
| Although the information displayed is believed to be accurate, no warranties or representations are made of any kind. |
| FOREST HILL REAL ESTATE INC. |
|
|
.jpg?src=Custom)
Dir:
416-548-7854
Bus:
416-548-7854
Fax:
416-981-7184
| Virtual Tour | Book Showing | Email a Friend |
Jump To:
At a Glance:
| Type: | Com - Condo Townhouse |
| Area: | York |
| Municipality: | Markham |
| Neighbourhood: | Thornhill |
| Style: | 2-Storey |
| Tax: | $3,116.52 |
| Maintenance Fee: | $557.98 |
| Beds: | 3 |
| Baths: | 3 |
| Garage: | 1 |
| Fireplace: | Y |
Locatin Map:
Payment Calculator:
- Color Examples
- Red
- Magenta
- Gold
- Green
- Black and Gold
- Dark Navy Blue And Gold
- Cyan
- Black
- Purple
- Brown Cream
- Blue and Black
- Orange and Black
- Default
- Device Examples





