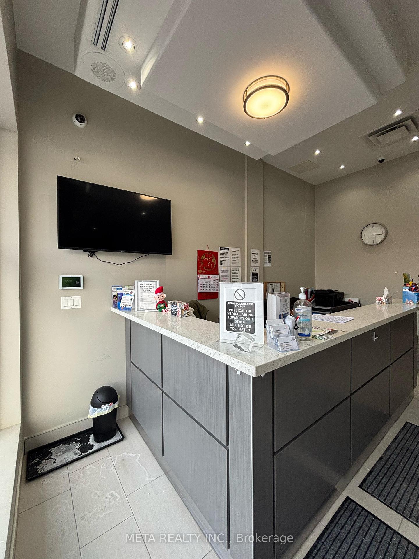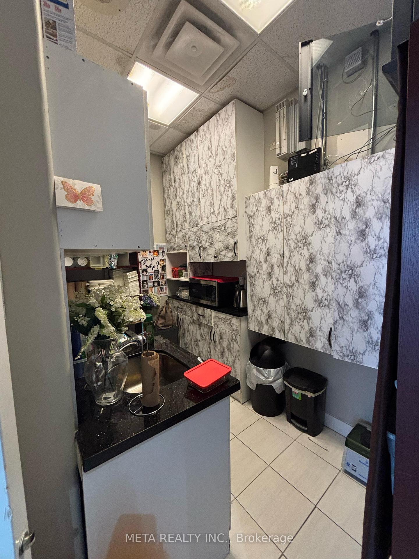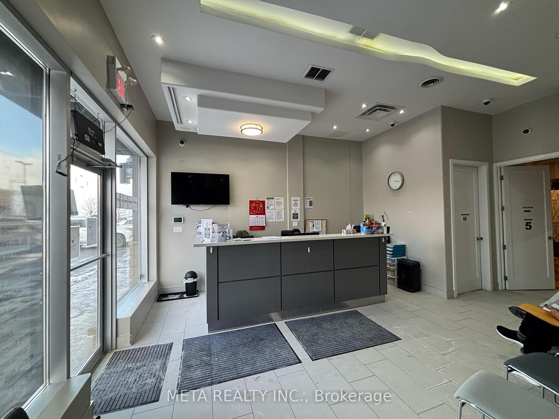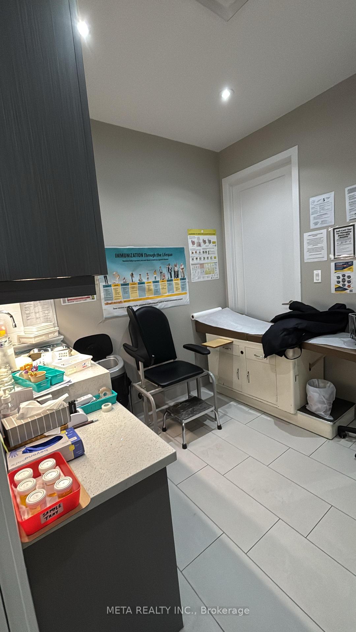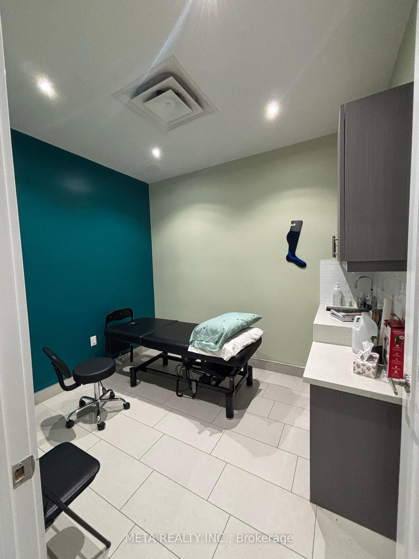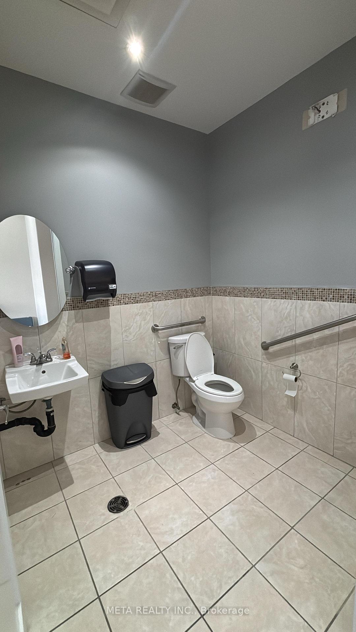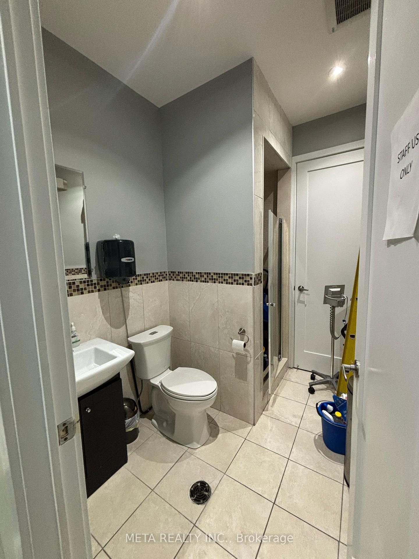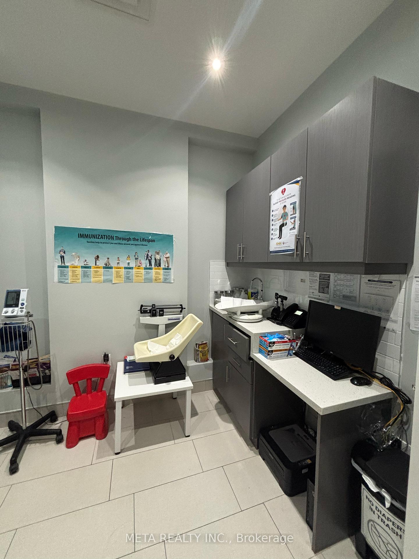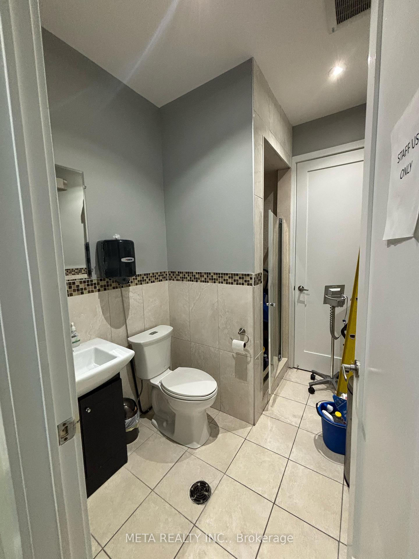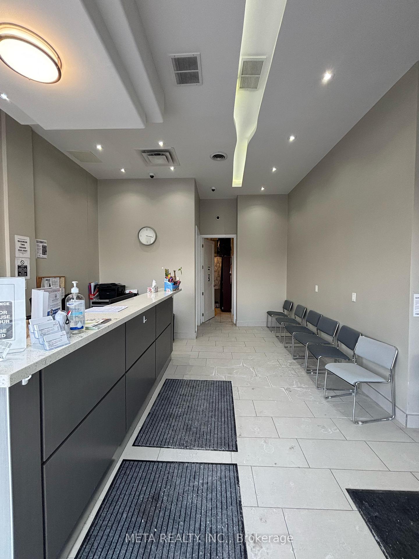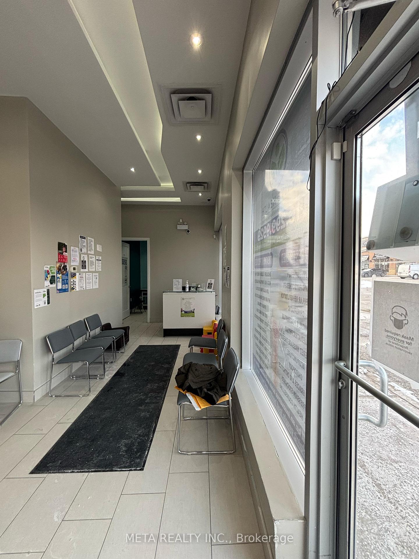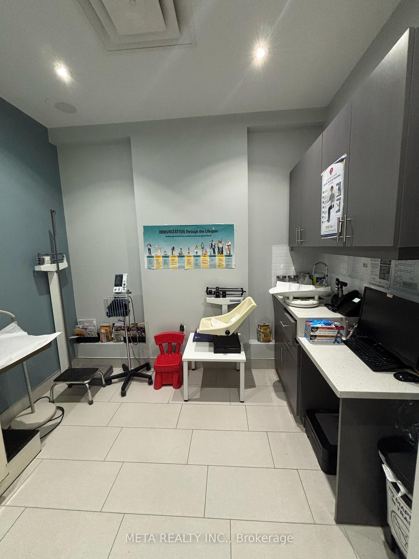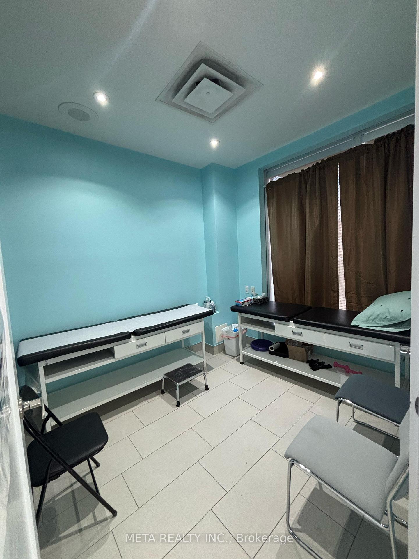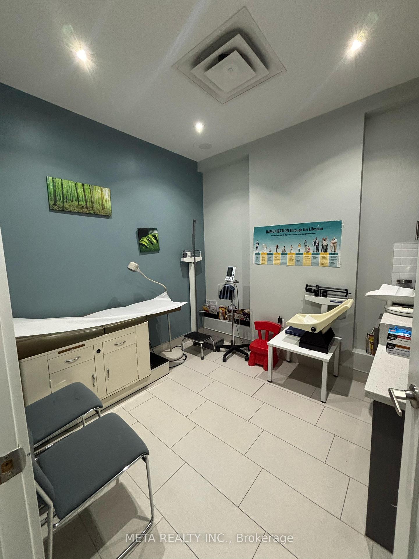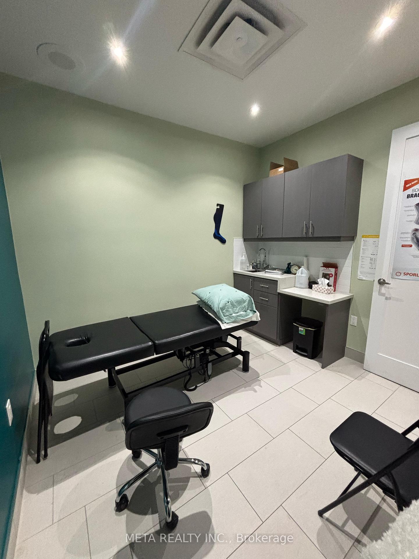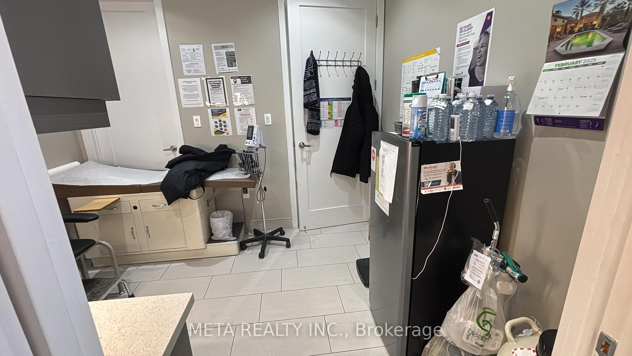$875,000
Available - For Sale
Listing ID: E12018387
2761 Markham Road , Toronto, M1X 0A4, Toronto
| A fantastic opportunity to own a fully equipped medical clinic in a prime location at Markham Road and McNicoll Avenue. This 1,153 sq. ft. space, encompassing Units 19 and 20, is situated in a busy commercial plaza with excellent visibility and easy accessibility. The clinic is fully outfitted with existing medical equipment and inventory, providing a seamless setup for medical practitioners, specialists, or investors looking to establish a walk-in clinic, family practice, or allied healthcare facility. Surrounded by a densely populated mix of residential neighbourhoods and businesses, the location ensures a steady stream of potential patients. Positioned near the Scarborough-Markham border, it benefits from a diverse patient base from both areas. Convenient access to Highway 401 enhances connectivity, making it an ideal location for a thriving practice. With ample parking available for both staff and visitors, this medical space offers both convenience and opportunity. Don't miss out on this rare chance to own a turnkey clinic in one of Scarborough's most desirable locations. |
| Price | $875,000 |
| Taxes: | $12067.18 |
| Tax Type: | Annual |
| Occupancy: | Owner |
| Address: | 2761 Markham Road , Toronto, M1X 0A4, Toronto |
| Postal Code: | M1X 0A4 |
| Province/State: | Toronto |
| Directions/Cross Streets: | Markham Rd & McNicoll Ave |
| Washroom Type | No. of Pieces | Level |
| Washroom Type 1 | 0 | |
| Washroom Type 2 | 0 | |
| Washroom Type 3 | 0 | |
| Washroom Type 4 | 0 | |
| Washroom Type 5 | 0 |
| Category: | Office |
| Use: | Medical/Dental |
| Building Percentage: | F |
| Total Area: | 1173.00 |
| Total Area Code: | Square Feet |
| Office/Appartment Area: | 1173 |
| Office/Appartment Area Code: | Sq Ft |
| Area Influences: | Major Highway Public Transit |
| Chattels: | T |
| Sprinklers: | No |
| Washrooms: | 2 |
| Heat Type: | Gas Forced Air Close |
| Central Air Conditioning: | Yes |
$
%
Years
This calculator is for demonstration purposes only. Always consult a professional
financial advisor before making personal financial decisions.
| Although the information displayed is believed to be accurate, no warranties or representations are made of any kind. |
| META REALTY INC. |
|
|
.jpg?src=Custom)
Dir:
416-548-7854
Bus:
416-548-7854
Fax:
416-981-7184
| Book Showing | Email a Friend |
Jump To:
At a Glance:
| Type: | Com - Office |
| Area: | Toronto |
| Municipality: | Toronto E11 |
| Neighbourhood: | Rouge E11 |
| Tax: | $12,067.18 |
| Baths: | 2 |
| Fireplace: | N |
Locatin Map:
Payment Calculator:
- Color Examples
- Red
- Magenta
- Gold
- Green
- Black and Gold
- Dark Navy Blue And Gold
- Cyan
- Black
- Purple
- Brown Cream
- Blue and Black
- Orange and Black
- Default
- Device Examples
