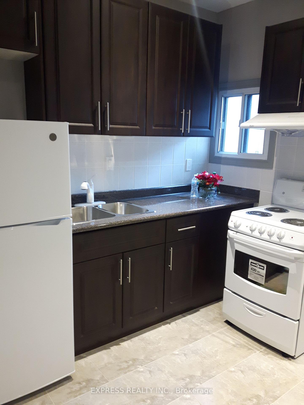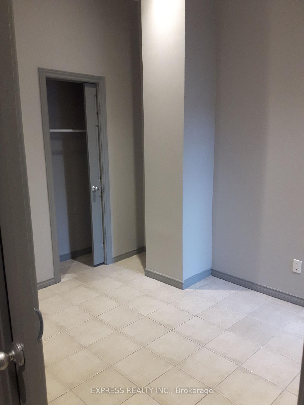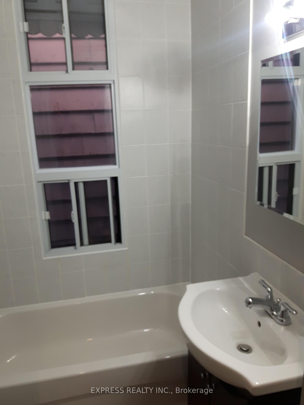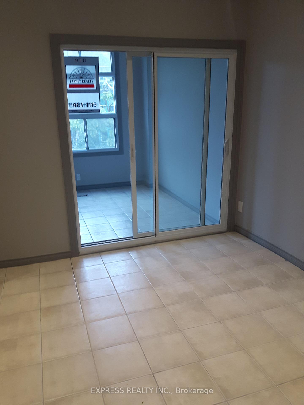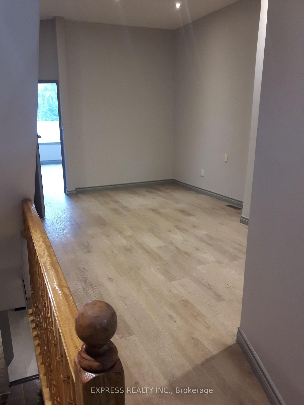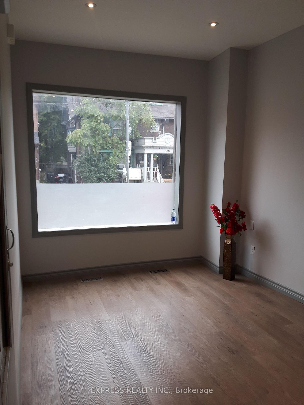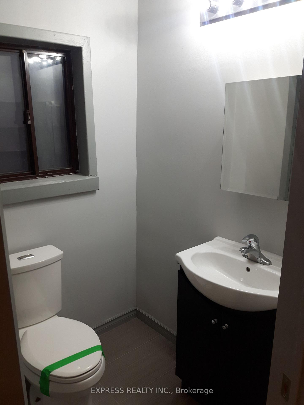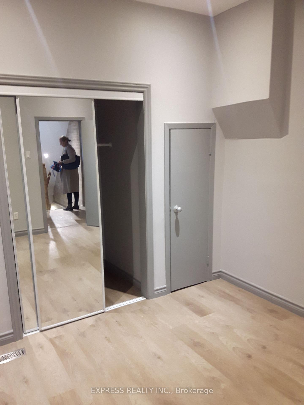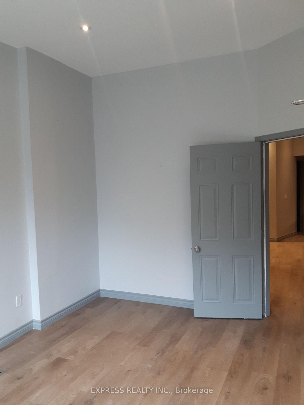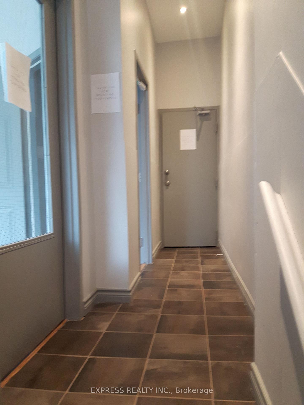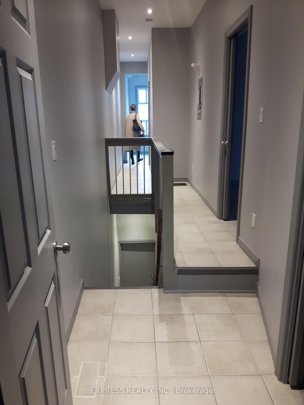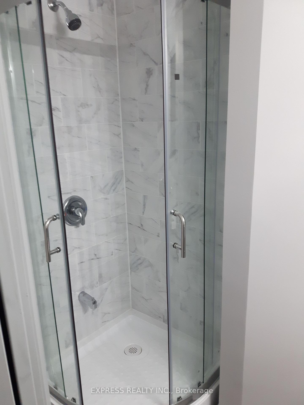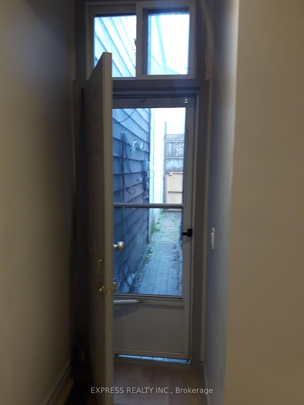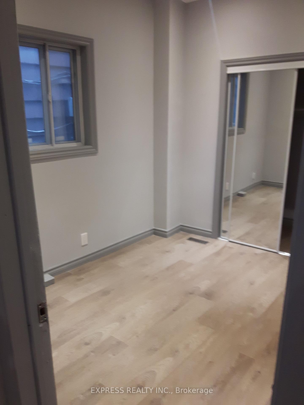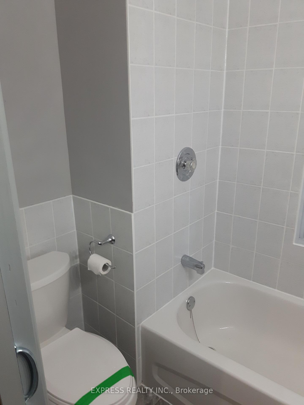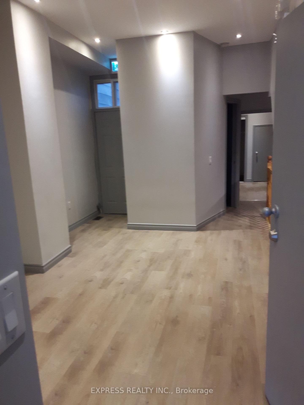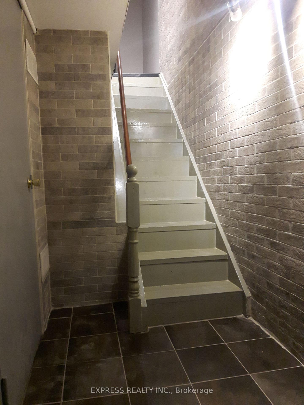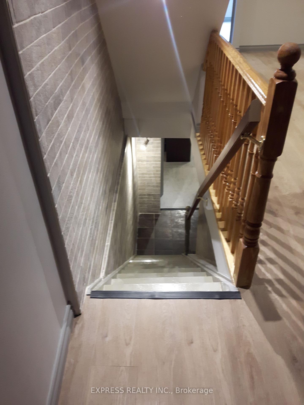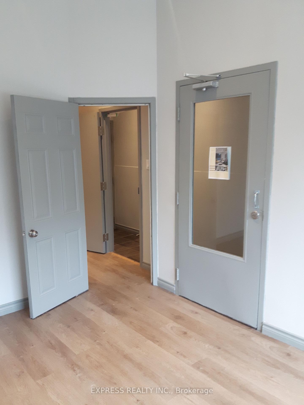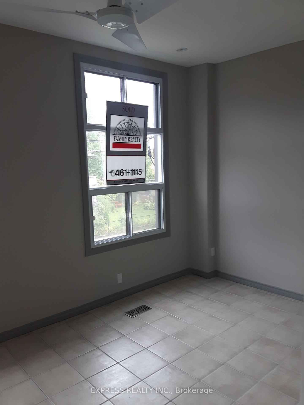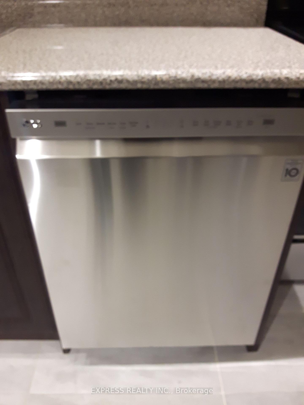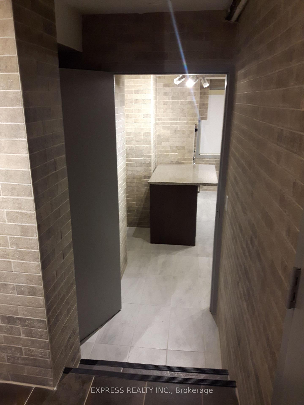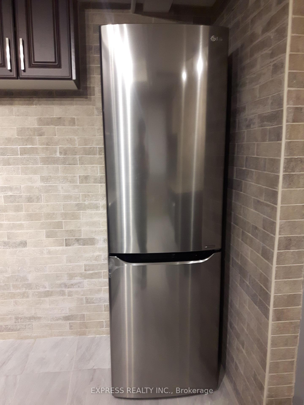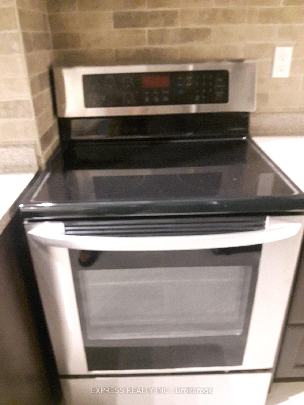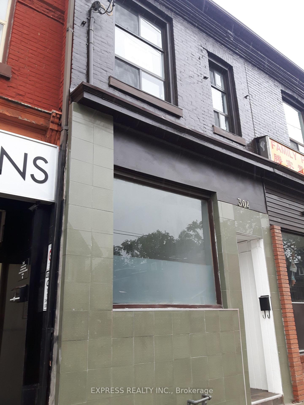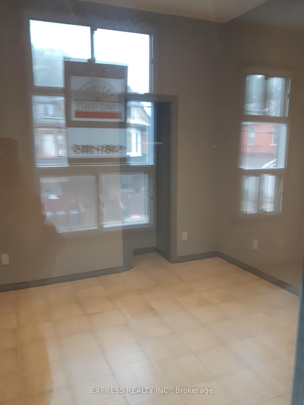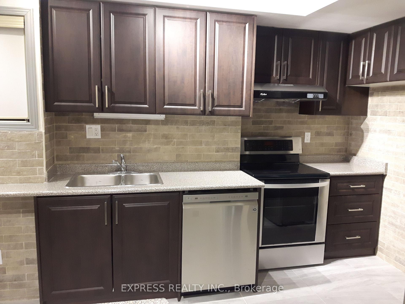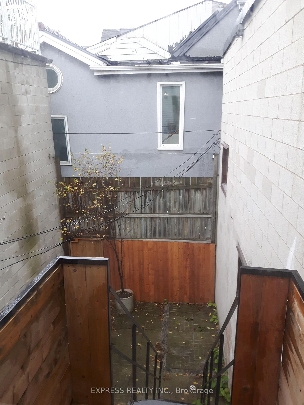$1,280,000
Available - For Sale
Listing ID: E12018221
304 Broadview Aven East , Toronto, M4M 2G9, Toronto
| Superb South Riverdale Location!!! Currently Rented As 2 Separate Residential Units Approx: $5,000/M, Leased To 2 Separate Residential Tenants Main Floor With 2Bed/1Bath/Kitchen At Lower Floor; And Upper Floor With 2 Bedroom Apartment With Separate Entrance. The Building Is Zoned As CR2, Can Be Use As Retail/Commercial And Residential On Upper Floor. Backyard Can Be Extended For Additional Rental Income Or Self Use. Walking Distance To All Amenities, Parks, Swimming Pool, Public Library. Direct Access To Streetcars To Dundas Square/Distillery District; George Brown/Toronto Metropolitan U, U Of T. Very High Ceiling. 200 Amps (Two Hydro Meters Each With 100 Amps). Great User/Investor/Business Opportunity; Green Parking, Plenty Street Parking's Behind The Building. |
| Price | $1,280,000 |
| Taxes: | $4298.89 |
| Tax Type: | Annual |
| Occupancy: | Tenant |
| Address: | 304 Broadview Aven East , Toronto, M4M 2G9, Toronto |
| Postal Code: | M4M 2G9 |
| Province/State: | Toronto |
| Lot Size: | 13.75 x 77.00 (Feet) |
| Directions/Cross Streets: | Broadview & Gerrard |
| Washroom Type | No. of Pieces | Level |
| Washroom Type 1 | 0 | |
| Washroom Type 2 | 0 | |
| Washroom Type 3 | 0 | |
| Washroom Type 4 | 0 | |
| Washroom Type 5 | 0 |
| Category: | Multi-Use |
| Building Percentage: | F |
| Total Area: | 2000.00 |
| Total Area Code: | Square Feet |
| Office/Appartment Area: | 700 |
| Office/Appartment Area Code: | Sq Ft |
| Retail Area: | 1300 |
| Retail Area Code: | Sq Ft |
| Financial Statement: | F |
| Chattels: | F |
| Franchise: | F |
| Sprinklers: | No |
| Washrooms: | 2 |
| Rail: | N |
| Soil Test: | No |
| Heat Type: | Gas Forced Air Open |
| Central Air Conditioning: | Yes |
| Sewers: | Sanitary+Storm |
$
%
Years
This calculator is for demonstration purposes only. Always consult a professional
financial advisor before making personal financial decisions.
| Although the information displayed is believed to be accurate, no warranties or representations are made of any kind. |
| EXPRESS REALTY INC. |
|
|
.jpg?src=Custom)
Dir:
416-548-7854
Bus:
416-548-7854
Fax:
416-981-7184
| Book Showing | Email a Friend |
Jump To:
At a Glance:
| Type: | Com - Commercial Retail |
| Area: | Toronto |
| Municipality: | Toronto E01 |
| Neighbourhood: | South Riverdale |
| Lot Size: | 13.75 x 77.00(Feet) |
| Tax: | $4,298.89 |
| Baths: | 2 |
| Fireplace: | N |
Locatin Map:
Payment Calculator:
- Color Examples
- Red
- Magenta
- Gold
- Green
- Black and Gold
- Dark Navy Blue And Gold
- Cyan
- Black
- Purple
- Brown Cream
- Blue and Black
- Orange and Black
- Default
- Device Examples
