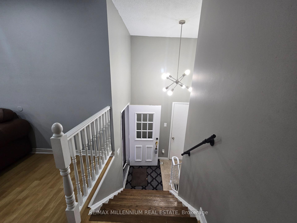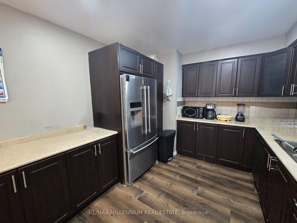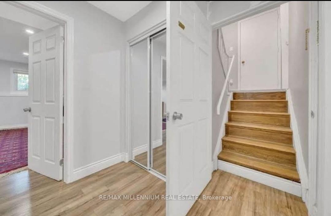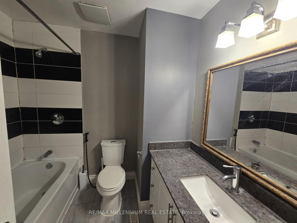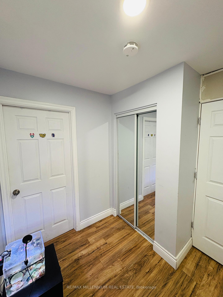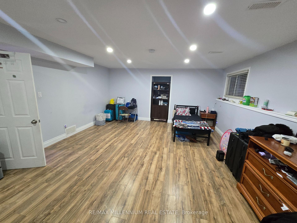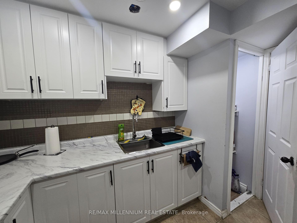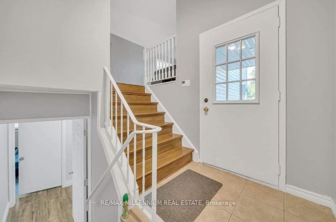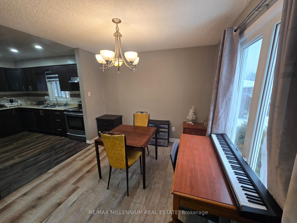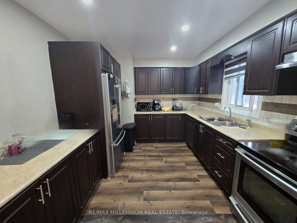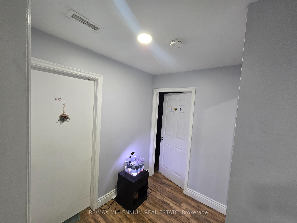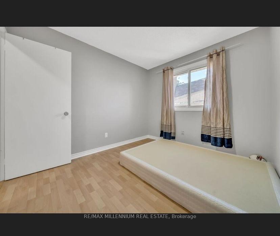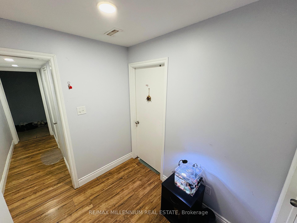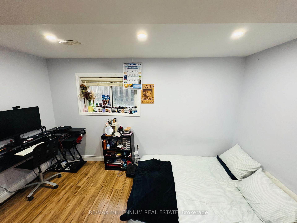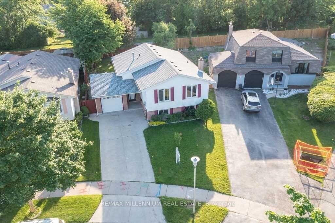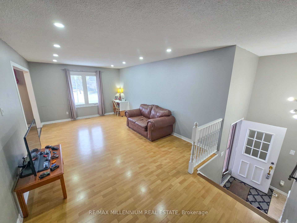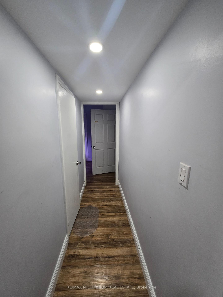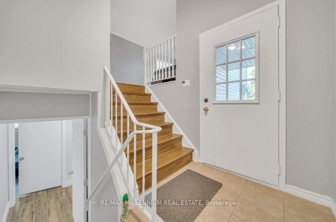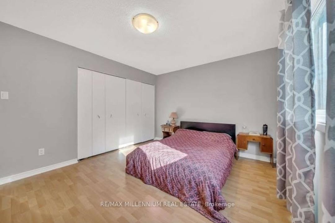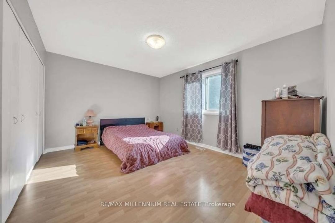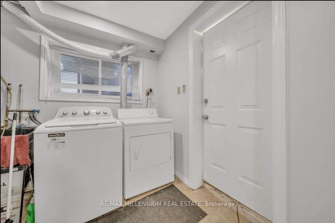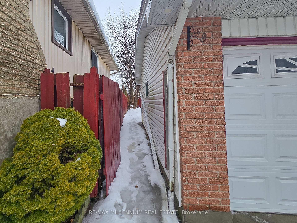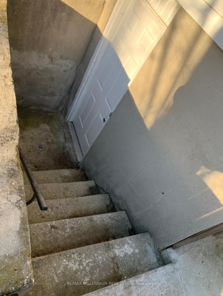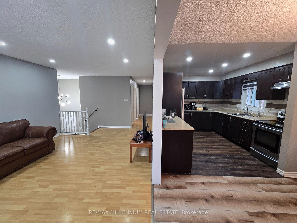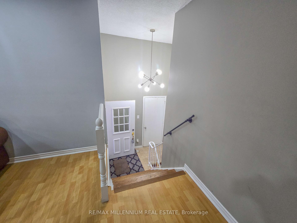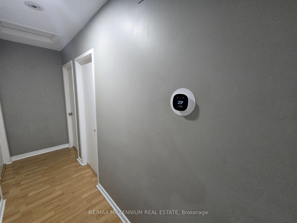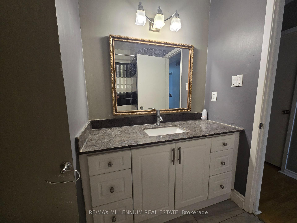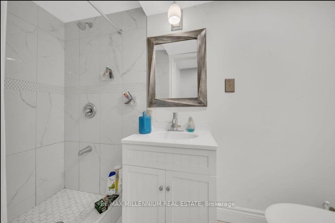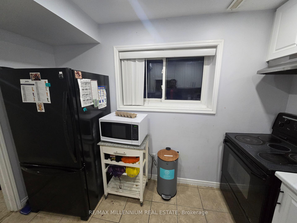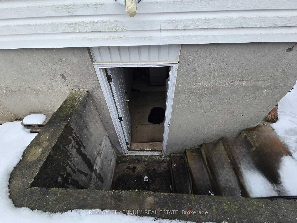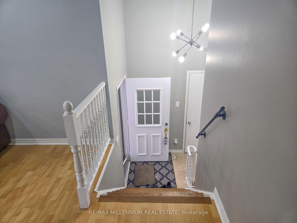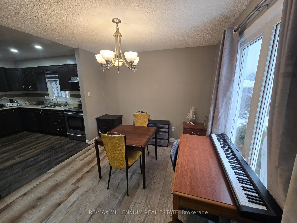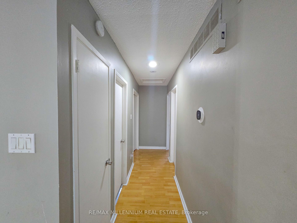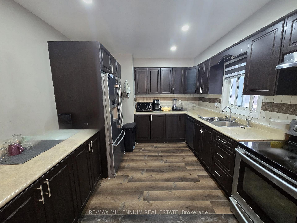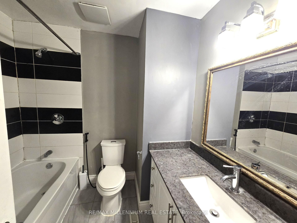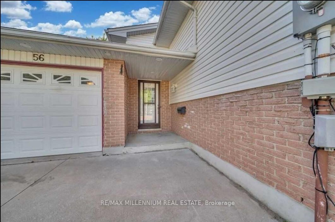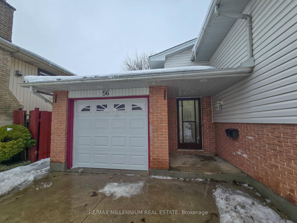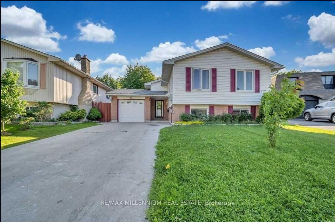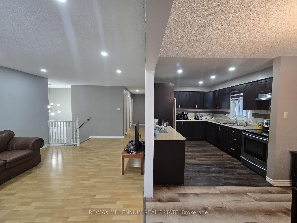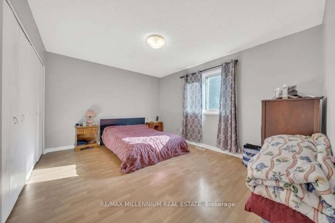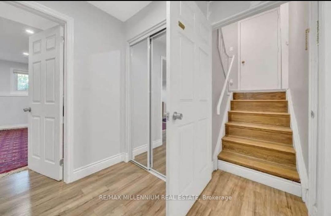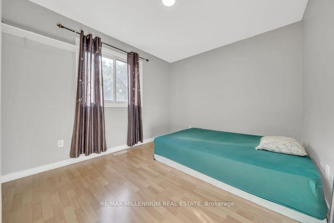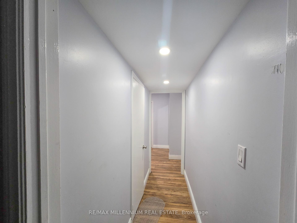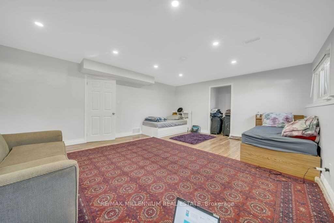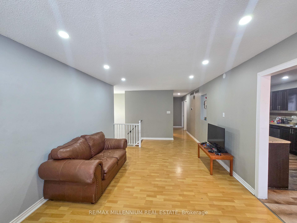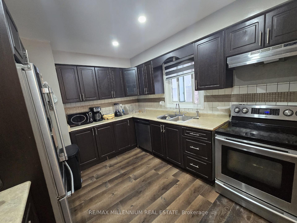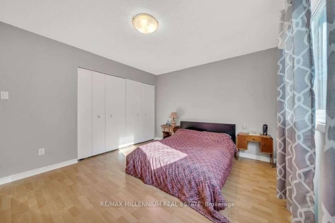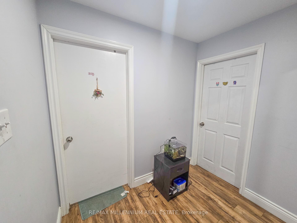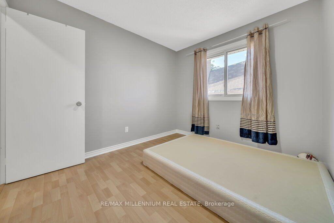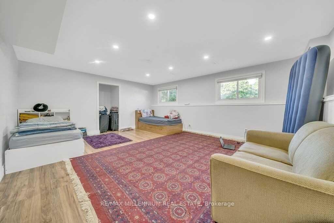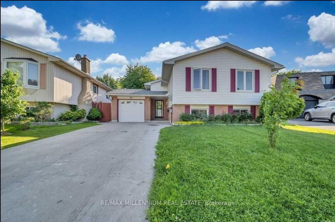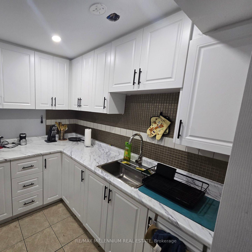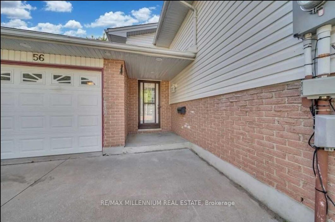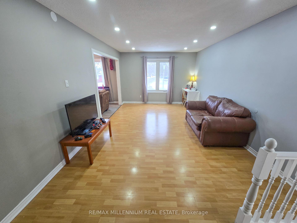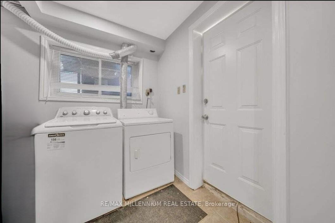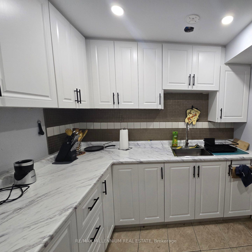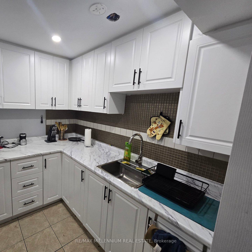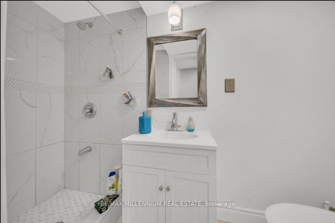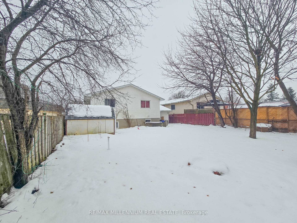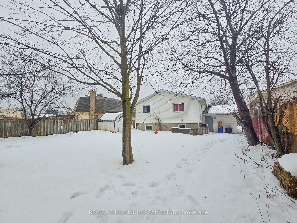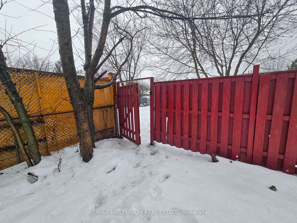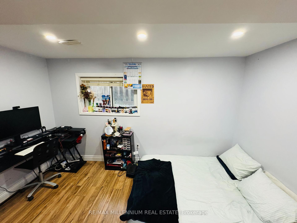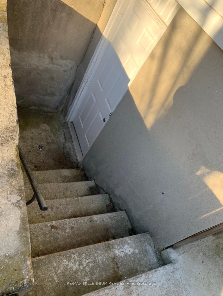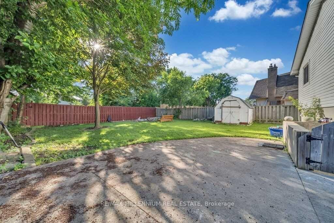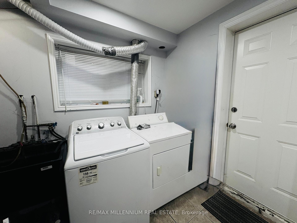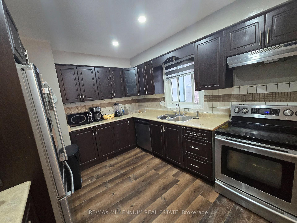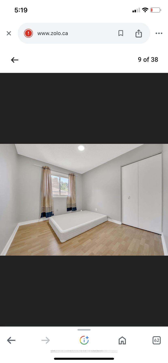$599,999
Available - For Sale
Listing ID: X11932733
56 Tumbleweed Cres , London, N6E 2N7, Middlesex
| Excellent Investment Opportunity Ideal for Investors or First-Time Homebuyers!This beautifully maintained detached home backs onto lush green space with scenic walking trails, offering both privacy and tranquility. Featuring 3+1 bedrooms, an attached garage, and a separate in-law/granny suite with its own private entrance, kitchen, bathroom, and family room, this home provides versatile living options.Bright potlights enhance all living spaces, adding a modern touch. The home currently generates $3,750 in monthly rental income, with tenants open to vacating smoothly if needed, providing flexibility for both investors and end-users.Additional highlights include a hybrid heating system (heat pump and forced air furnace) and a brand-new basement kitchen. Don't miss this incredible opportunity! |
| Price | $599,999 |
| Taxes: | $3476.61 |
| Occupancy: | Tenant |
| Address: | 56 Tumbleweed Cres , London, N6E 2N7, Middlesex |
| Lot Size: | 43.10 x 110.26 (Feet) |
| Directions/Cross Streets: | Wellington Rd / Southdale Rd E |
| Rooms: | 9 |
| Bedrooms: | 3 |
| Bedrooms +: | 1 |
| Kitchens: | 1 |
| Kitchens +: | 1 |
| Family Room: | T |
| Basement: | Finished, Separate Ent |
| Level/Floor | Room | Length(ft) | Width(ft) | Descriptions | |
| Room 1 | Main | Family Ro | 59.07 | 37.79 | |
| Room 2 | Main | Kitchen | 32.83 | 32.83 | |
| Room 3 | Main | Dining Ro | 34.44 | 34.44 | |
| Room 4 | Main | Primary B | 45.1 | 34.44 | |
| Room 5 | Main | Bedroom 2 | 36.05 | 31.19 | |
| Room 6 | Main | Bedroom 3 | 32.83 | 27.88 | |
| Room 7 | Main | Bathroom | |||
| Room 8 | Lower | Family Ro | 55.73 | 50.81 | |
| Room 9 | Lower | Bedroom | 44.21 | 34.44 | |
| Room 10 | Lower | Kitchen | 34.44 | 27.88 | |
| Room 11 | Lower | Bathroom |
| Washroom Type | No. of Pieces | Level |
| Washroom Type 1 | 3 | Main |
| Washroom Type 2 | 3 | Bsmt |
| Washroom Type 3 | 3 | Main |
| Washroom Type 4 | 3 | Basement |
| Washroom Type 5 | 0 | |
| Washroom Type 6 | 0 | |
| Washroom Type 7 | 0 | |
| Washroom Type 8 | 3 | Main |
| Washroom Type 9 | 3 | Basement |
| Washroom Type 10 | 0 | |
| Washroom Type 11 | 0 | |
| Washroom Type 12 | 0 | |
| Washroom Type 13 | 3 | Main |
| Washroom Type 14 | 3 | Basement |
| Washroom Type 15 | 0 | |
| Washroom Type 16 | 0 | |
| Washroom Type 17 | 0 |
| Total Area: | 0.00 |
| Property Type: | Detached |
| Style: | 1 1/2 Storey |
| Exterior: | Brick, Vinyl Siding |
| Garage Type: | Attached |
| (Parking/)Drive: | Private |
| Drive Parking Spaces: | 4 |
| Park #1 | |
| Parking Type: | Private |
| Park #2 | |
| Parking Type: | Private |
| Pool: | None |
| CAC Included: | N |
| Water Included: | N |
| Cabel TV Included: | N |
| Common Elements Included: | N |
| Heat Included: | N |
| Parking Included: | N |
| Condo Tax Included: | N |
| Building Insurance Included: | N |
| Fireplace/Stove: | N |
| Heat Source: | Gas |
| Heat Type: | Forced Air |
| Central Air Conditioning: | Central Air |
| Central Vac: | N |
| Laundry Level: | Syste |
| Ensuite Laundry: | F |
| Sewers: | Sewer |
$
%
Years
This calculator is for demonstration purposes only. Always consult a professional
financial advisor before making personal financial decisions.
| Although the information displayed is believed to be accurate, no warranties or representations are made of any kind. |
| RE/MAX MILLENNIUM REAL ESTATE |
|
|
.jpg?src=Custom)
Dir:
416-548-7854
Bus:
416-548-7854
Fax:
416-981-7184
| Book Showing | Email a Friend |
Jump To:
At a Glance:
| Type: | Freehold - Detached |
| Area: | Middlesex |
| Municipality: | London |
| Neighbourhood: | South X |
| Style: | 1 1/2 Storey |
| Lot Size: | 43.10 x 110.26(Feet) |
| Tax: | $3,476.61 |
| Beds: | 3+1 |
| Baths: | 2 |
| Fireplace: | N |
| Pool: | None |
Locatin Map:
Payment Calculator:
- Color Examples
- Red
- Magenta
- Gold
- Green
- Black and Gold
- Dark Navy Blue And Gold
- Cyan
- Black
- Purple
- Brown Cream
- Blue and Black
- Orange and Black
- Default
- Device Examples
