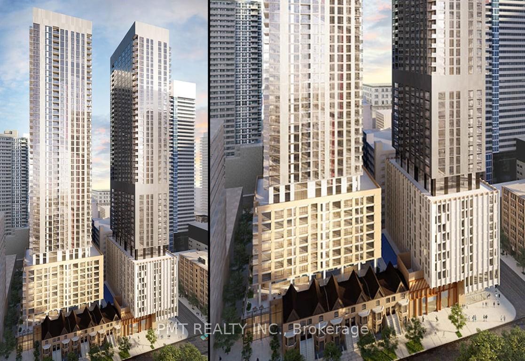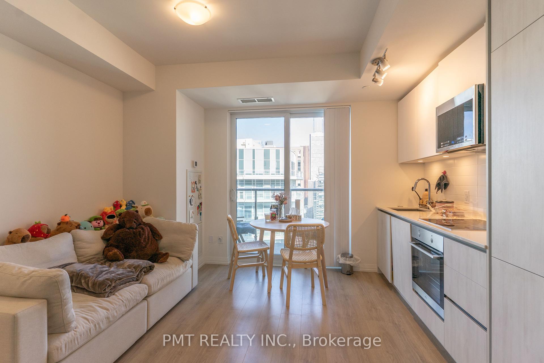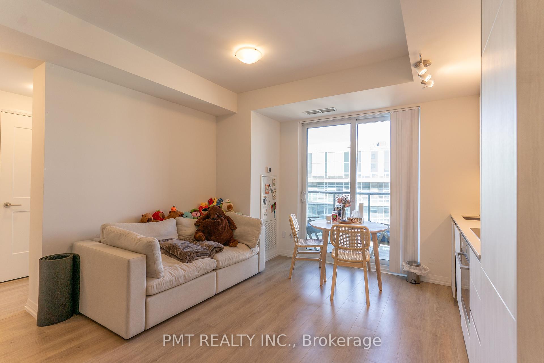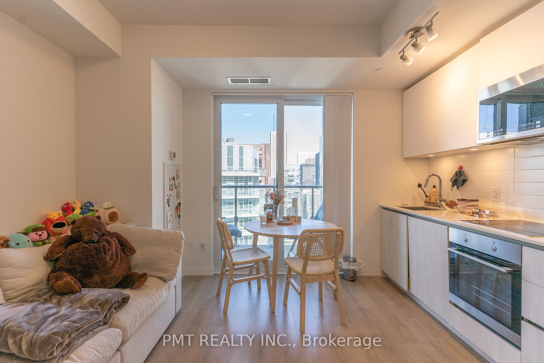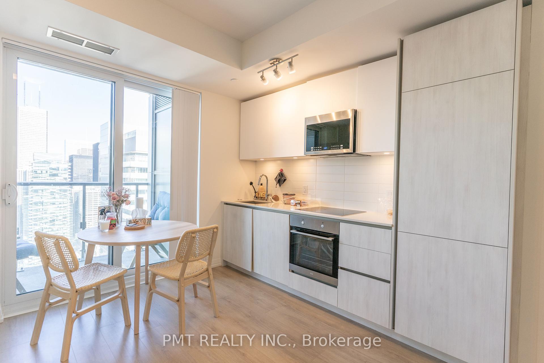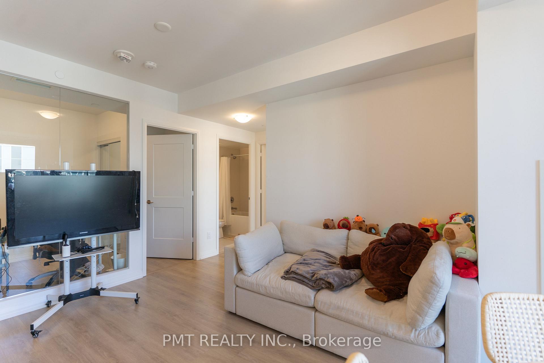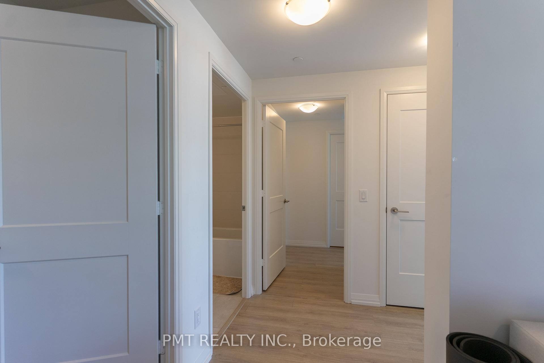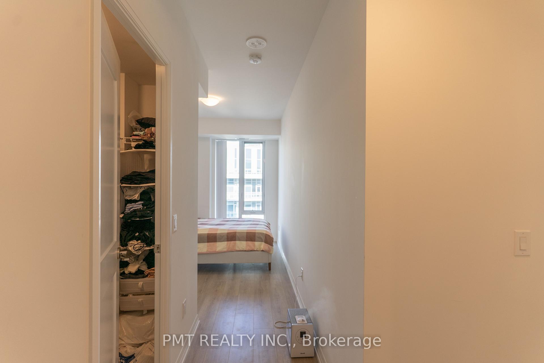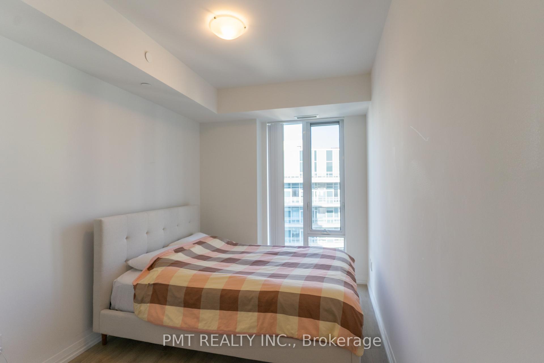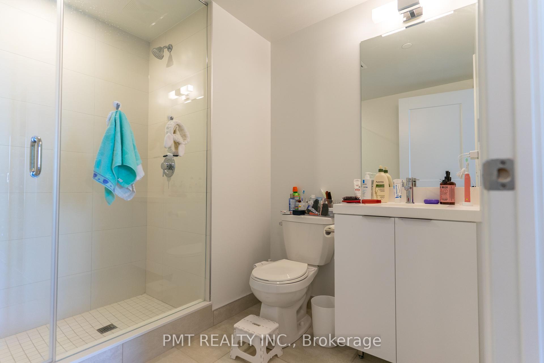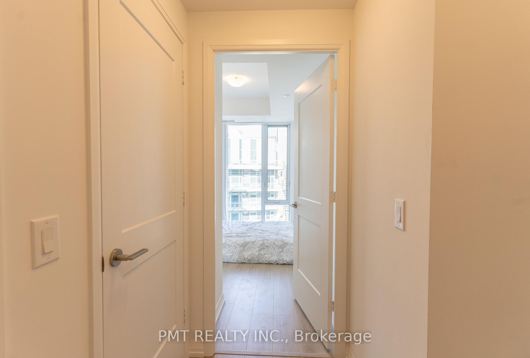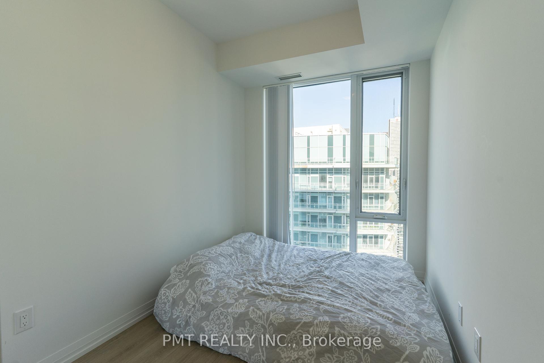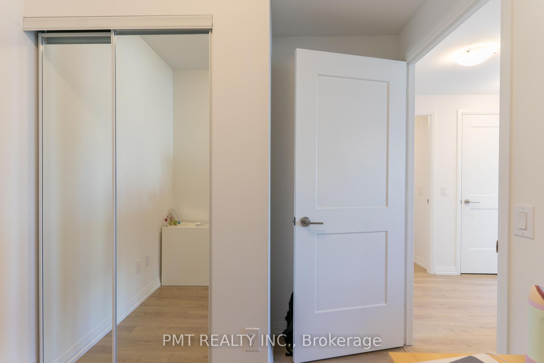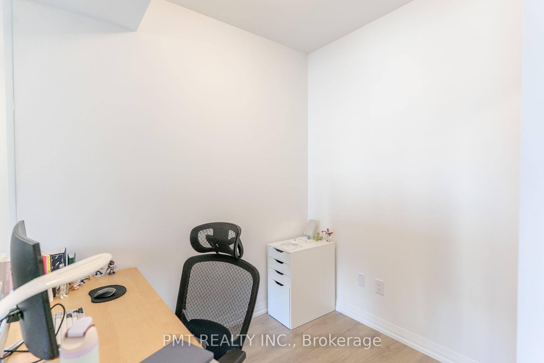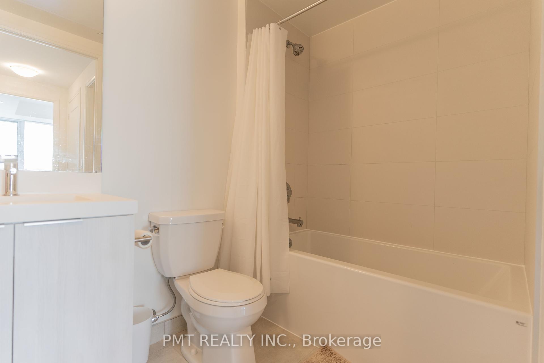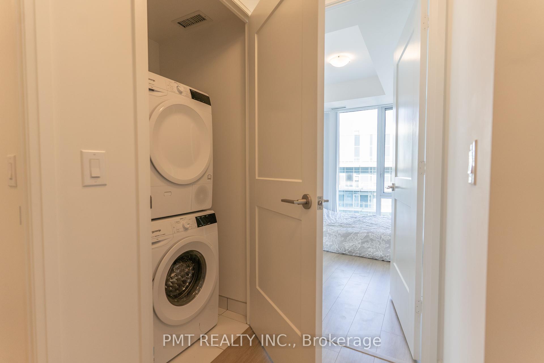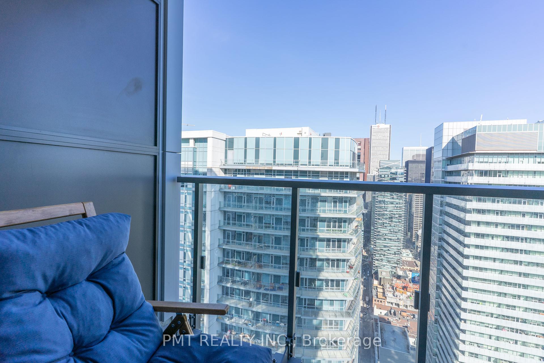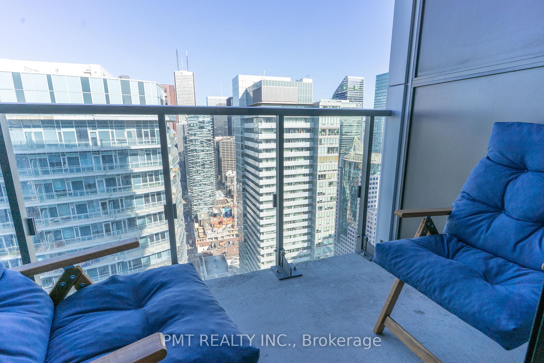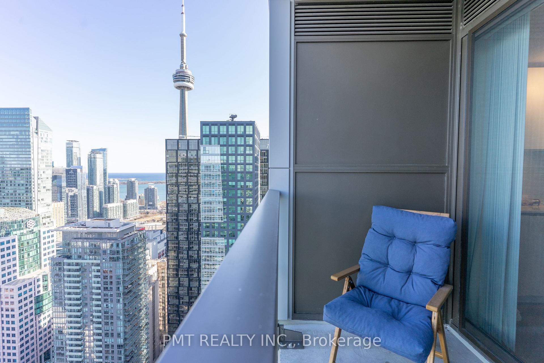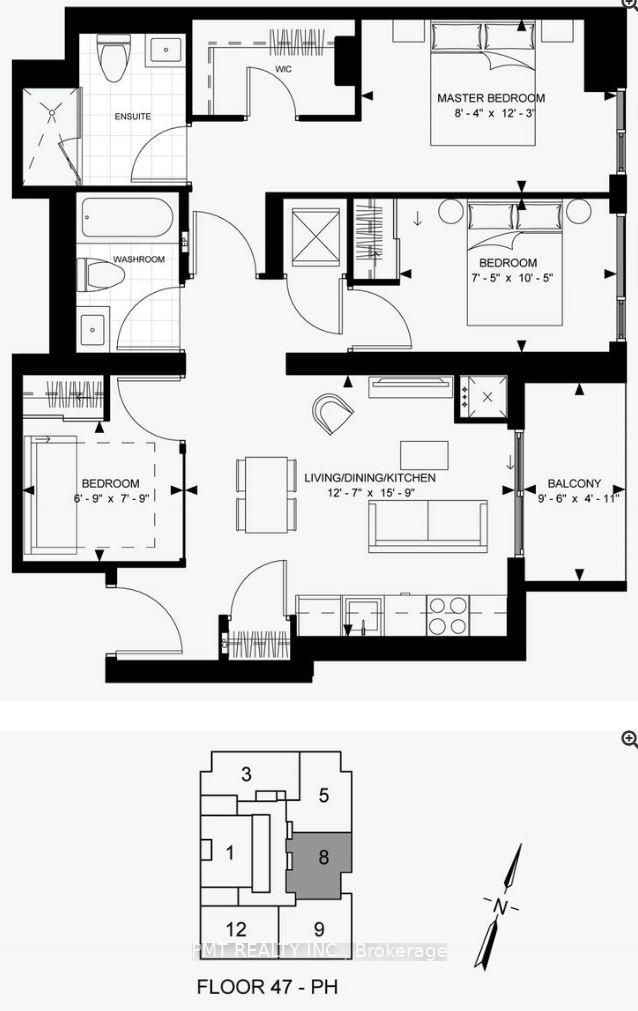$3,100
Available - For Rent
Listing ID: C12020385
8 Widmer Street , Toronto, M5V 0W6, Toronto
| Welcome to Unit 4908 at 8 Widmer Street, a sophisticated three-bedroom, two-bathroom residence in the newly built Theatre District Tower, one of Toronto's most coveted addresses. Perched high on the 49th floor, this 818 sq. ft. suite offers an exceptional blend of modern design, premium finishes, and unparalleled cityscape views. Step inside to discover an open-concept layout with floor-to-ceiling windows, flooding the space with natural light and showcasing panoramic skyline vistas. The sleek, contemporary kitchen is a chefs dream, featuring high-end built-in stainless steel appliances, quartz countertops, and a stylish backsplash. The spacious primary bedroom includes a spa-like ensuite, while two additional bedrooms provide flexibility for families, professionals, or those in need of a home office. As a resident of Theatre District Tower, you'll enjoy state-of-the-art amenities, including a fully equipped fitness center, rooftop terrace, outdoor pool, yoga studio, 24-hour concierge, and an elegant lounge space perfect for entertaining. Located in the vibrant Entertainment District, you're just steps away from world-class dining, upscale shopping, TIFF Bell Lightbox, Roy Thomson Hall, Scotiabank Arena, and the Financial District. With seamless access to TTC streetcars, St. Andrew and Osgoode subway stations, and Union Station, commuting is effortless. This is your opportunity to experience luxury, convenience, and breathtaking views in one of Toronto's most sought-after locations. |
| Price | $3,100 |
| Taxes: | $0.00 |
| Occupancy: | Owner |
| Address: | 8 Widmer Street , Toronto, M5V 0W6, Toronto |
| Postal Code: | M5V 0W6 |
| Province/State: | Toronto |
| Directions/Cross Streets: | King St W & Peter St |
| Level/Floor | Room | Length(ft) | Width(ft) | Descriptions | |
| Room 1 | Flat | Living Ro | 13.25 | 10.96 | W/O To Balcony, Combined w/Kitchen, Laminate |
| Room 2 | Flat | Kitchen | 13.25 | 10.96 | Combined w/Living, Laminate |
| Room 3 | Flat | Bedroom | 20.01 | 11.09 | Ensuite Bath, Walk-In Closet(s), Laminate |
| Room 4 | Flat | Bedroom 2 | 10.43 | 7.41 | Large Window, Closet, Laminate |
| Room 5 | Flat | Bedroom 3 | 8.82 | 7.87 | Closet, Laminate |
| Washroom Type | No. of Pieces | Level |
| Washroom Type 1 | 4 | |
| Washroom Type 2 | 3 | |
| Washroom Type 3 | 4 | |
| Washroom Type 4 | 3 | |
| Washroom Type 5 | 0 | |
| Washroom Type 6 | 0 | |
| Washroom Type 7 | 0 | |
| Washroom Type 8 | 4 | |
| Washroom Type 9 | 3 | |
| Washroom Type 10 | 0 | |
| Washroom Type 11 | 0 | |
| Washroom Type 12 | 0 |
| Total Area: | 0.00 |
| Washrooms: | 2 |
| Heat Type: | Fan Coil |
| Central Air Conditioning: | Central Air |
| Although the information displayed is believed to be accurate, no warranties or representations are made of any kind. |
| PMT REALTY INC. |
|
|
.jpg?src=Custom)
Dir:
416-548-7854
Bus:
416-548-7854
Fax:
416-981-7184
| Book Showing | Email a Friend |
Jump To:
At a Glance:
| Type: | Com - Condo Apartment |
| Area: | Toronto |
| Municipality: | Toronto C01 |
| Neighbourhood: | Waterfront Communities C1 |
| Style: | Apartment |
| Beds: | 3 |
| Baths: | 2 |
| Garage: | 1 |
| Fireplace: | N |
Locatin Map:
- Color Examples
- Red
- Magenta
- Gold
- Green
- Black and Gold
- Dark Navy Blue And Gold
- Cyan
- Black
- Purple
- Brown Cream
- Blue and Black
- Orange and Black
- Default
- Device Examples
