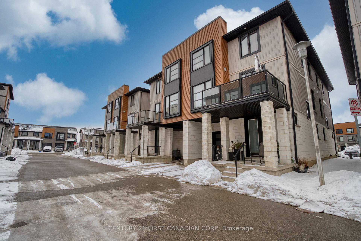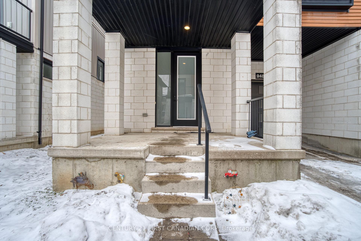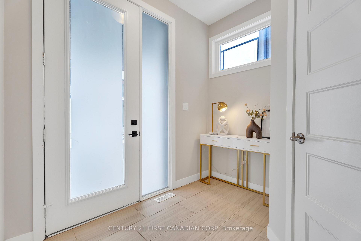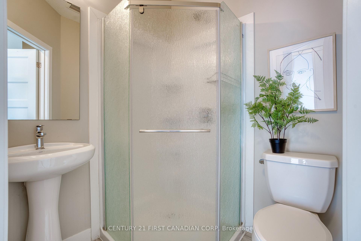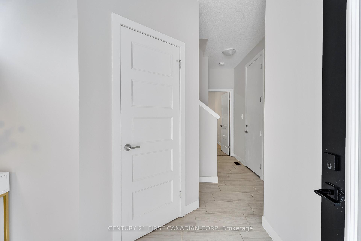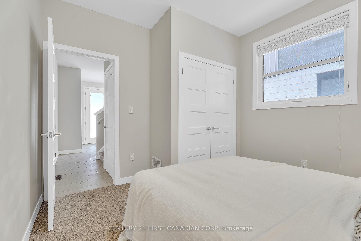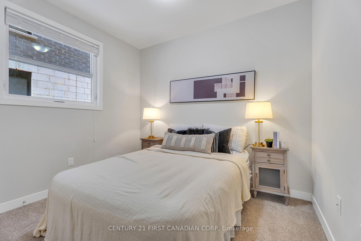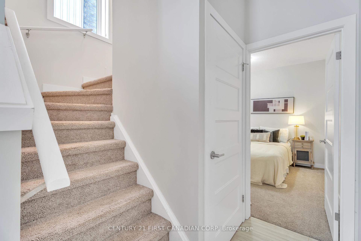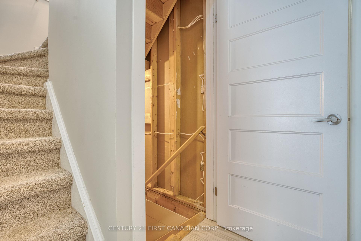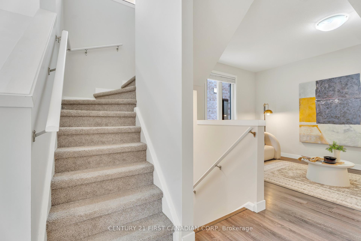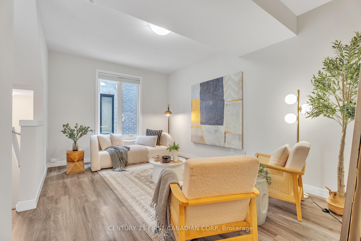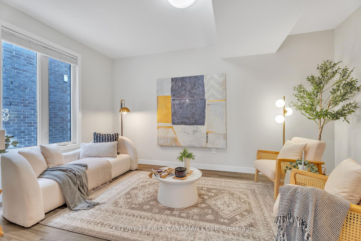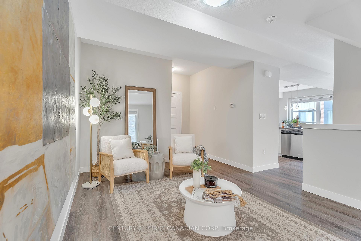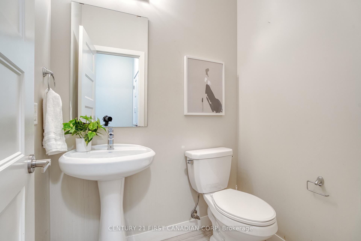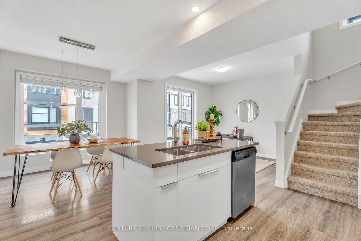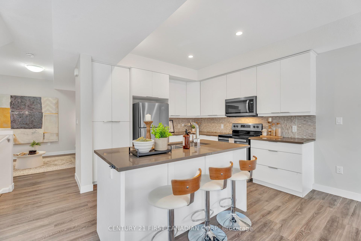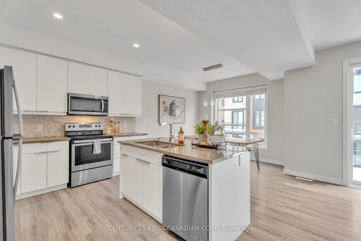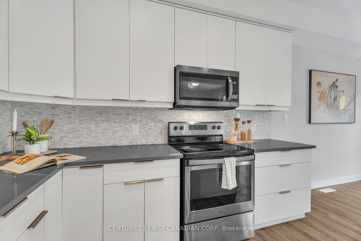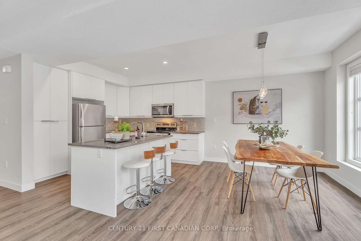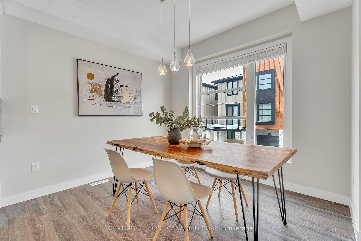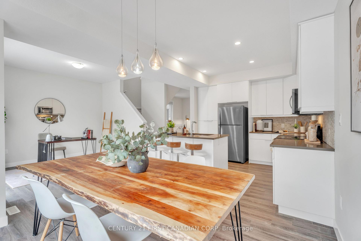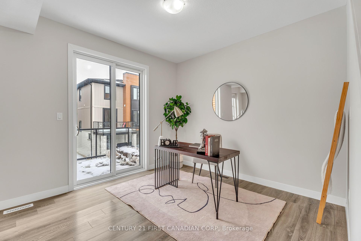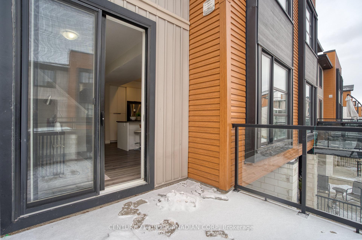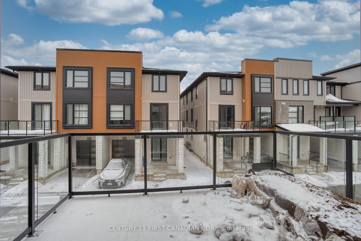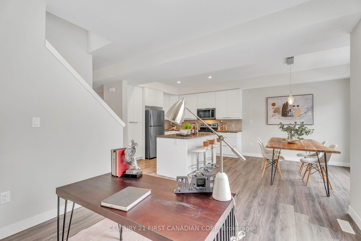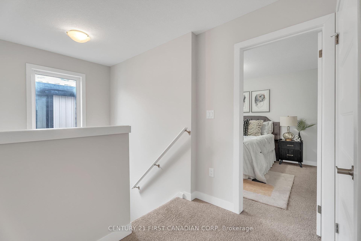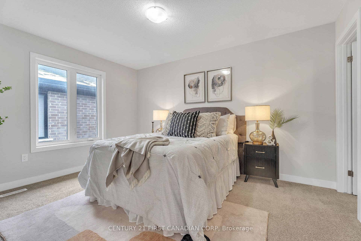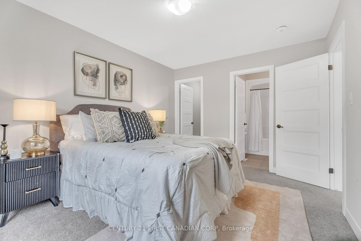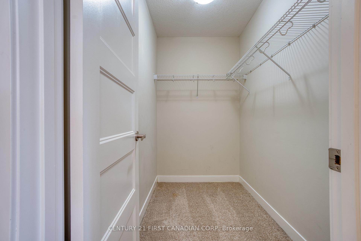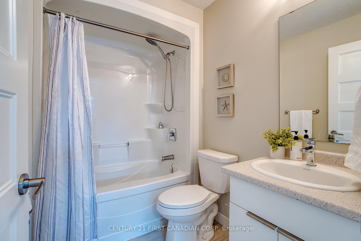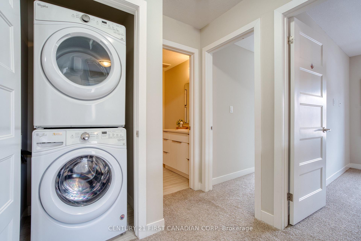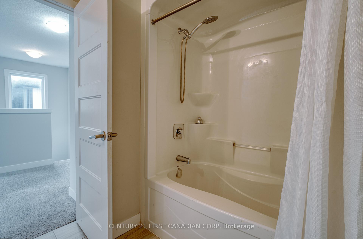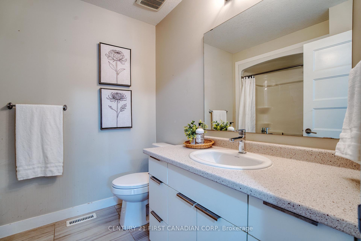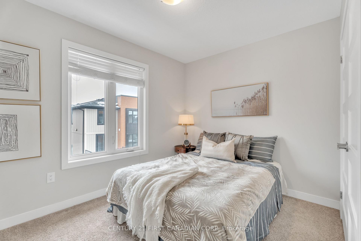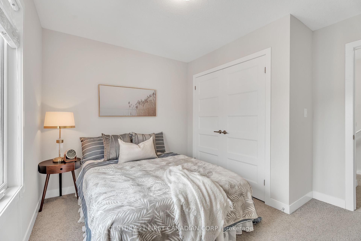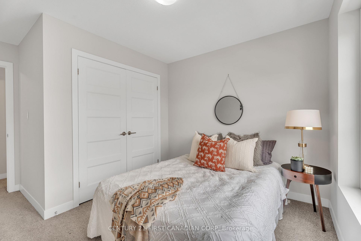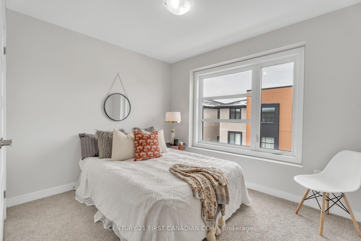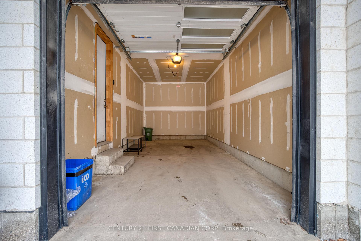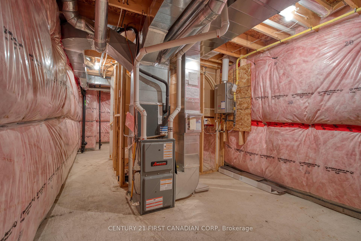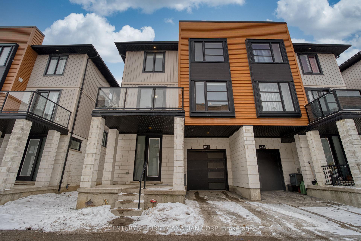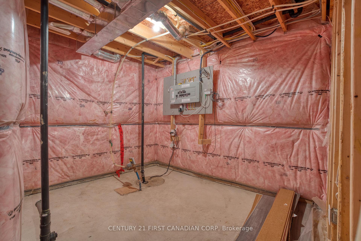$549,990
Available - For Sale
Listing ID: X11997524
948 Georgetown Drive North , London, N6H 0J7, Middlesex
| Best Value Newer Townhome. Welcome to 948 Georgetown Drive, a beautifully updated move-in ready home in a highly desirable neighborhood! Featuring brand-new shingles and fresh paint throughout, this stunning property offers modern comfort and style.With 4 spacious bedrooms and 3.5 well-appointed bathrooms, this home is perfect for families looking for a functional and elegant living space. The bright and open layout is enhanced by large windows, allowing natural light to fill every room. The new shingles provide peace of mind for years to come, and the fresh paint gives the home a clean, modern feel. Prime Location: Situated in North/West London, this three-level freehold townhome is just minutes from Western University, University Hospital, top-rated schools, Sherwood Forest Mall, Costco, Sobeys, T&T Supermarket, and public transit with direct routes to downtown and Western. Located in a sought-after neighborhood near parks, trails, green spaces, and the Medway Valley Heritage Forest, its perfect for professionals, university staff, students, families, and investors seeking both luxury and convenience. |
| Price | $549,990 |
| Taxes: | $4153.00 |
| Occupancy: | Vacant |
| Address: | 948 Georgetown Drive North , London, N6H 0J7, Middlesex |
| Postal Code: | N6H 0J7 |
| Province/State: | Middlesex |
| Directions/Cross Streets: | SARNIA ROAD AND W VILLAGE SQUARE |
| Level/Floor | Room | Length(ft) | Width(ft) | Descriptions | |
| Room 1 | Main | Bedroom | 9.97 | 9.15 | 3 Pc Bath, Closet, Access To Garage |
| Room 2 | Second | Dining Ro | 12.99 | 10.07 | Open Concept, W/O To Balcony, Laminate |
| Room 3 | Second | Great Roo | 21.16 | 12.66 | 2 Pc Bath, Laminate, Window |
| Room 4 | Second | Kitchen | 13.48 | 10.07 | Quartz Counter, Laminate, Open Concept |
| Room 5 | Third | Bedroom 3 | 10.07 | 10.66 | Large Window, Overlooks Frontyard, Closet |
| Room 6 | Third | Bedroom 4 | 10.07 | 12.27 | Overlooks Frontyard, Closet, Window |
| Room 7 | Third | Primary B | 12 | 10.17 | Ensuite Bath, Walk-In Closet(s), Window |
| Washroom Type | No. of Pieces | Level |
| Washroom Type 1 | 3 | Main |
| Washroom Type 2 | 2 | 2nd |
| Washroom Type 3 | 4 | 3rd |
| Washroom Type 4 | 3 | Main |
| Washroom Type 5 | 2 | Second |
| Washroom Type 6 | 4 | Third |
| Washroom Type 7 | 0 | |
| Washroom Type 8 | 0 | |
| Washroom Type 9 | 3 | Main |
| Washroom Type 10 | 2 | Second |
| Washroom Type 11 | 4 | Third |
| Washroom Type 12 | 0 | |
| Washroom Type 13 | 0 |
| Total Area: | 0.00 |
| Approximatly Age: | 6-10 |
| Sprinklers: | Carb |
| Washrooms: | 4 |
| Heat Type: | Forced Air |
| Central Air Conditioning: | Central Air |
| Elevator Lift: | False |
$
%
Years
This calculator is for demonstration purposes only. Always consult a professional
financial advisor before making personal financial decisions.
| Although the information displayed is believed to be accurate, no warranties or representations are made of any kind. |
| CENTURY 21 FIRST CANADIAN CORP |
|
|
.jpg?src=Custom)
Dir:
416-548-7854
Bus:
416-548-7854
Fax:
416-981-7184
| Book Showing | Email a Friend |
Jump To:
At a Glance:
| Type: | Com - Condo Townhouse |
| Area: | Middlesex |
| Municipality: | London |
| Neighbourhood: | North M |
| Style: | 3-Storey |
| Approximate Age: | 6-10 |
| Tax: | $4,153 |
| Maintenance Fee: | $100 |
| Beds: | 4 |
| Baths: | 4 |
| Garage: | 1 |
| Fireplace: | N |
Locatin Map:
Payment Calculator:
- Color Examples
- Red
- Magenta
- Gold
- Green
- Black and Gold
- Dark Navy Blue And Gold
- Cyan
- Black
- Purple
- Brown Cream
- Blue and Black
- Orange and Black
- Default
- Device Examples
