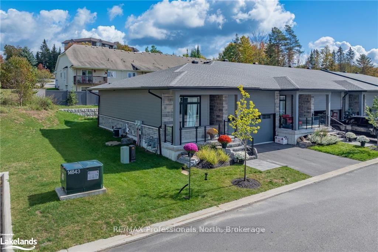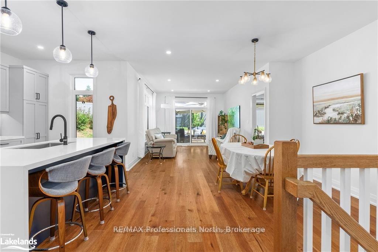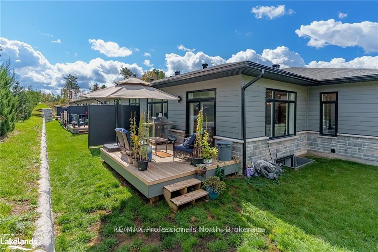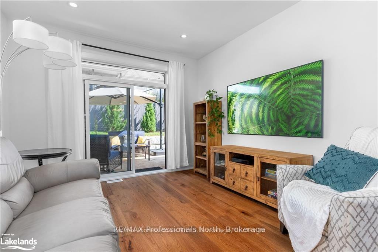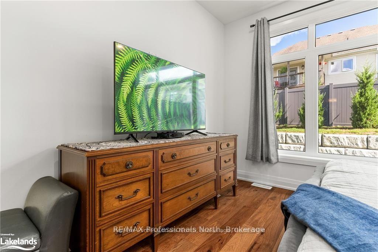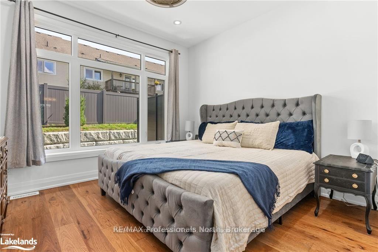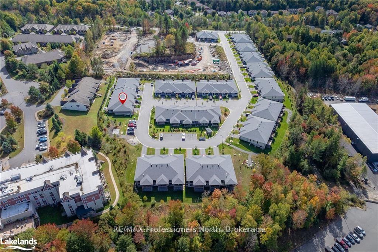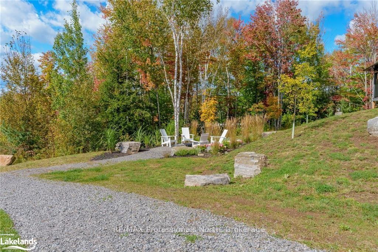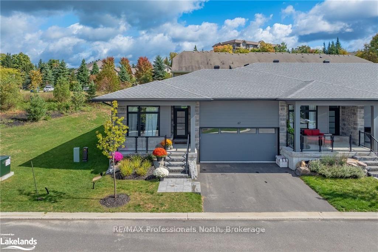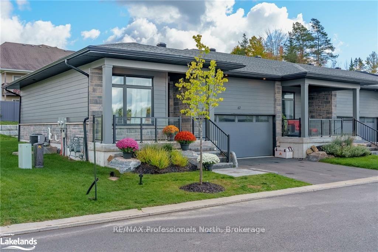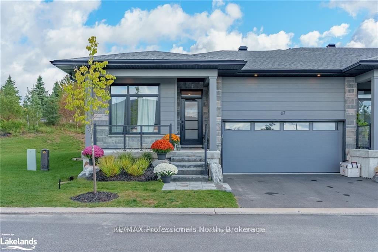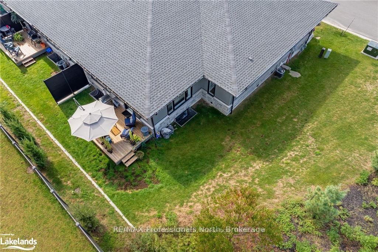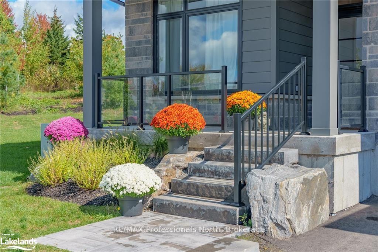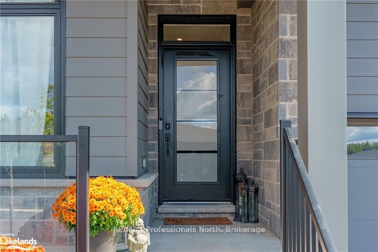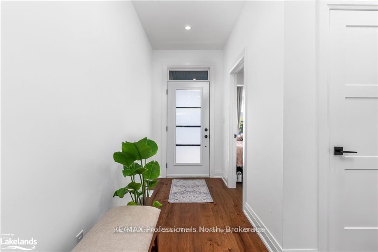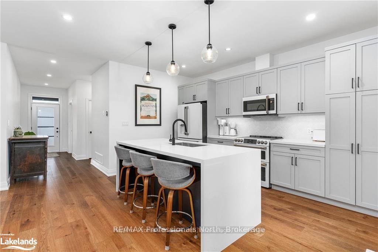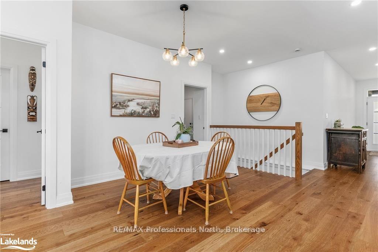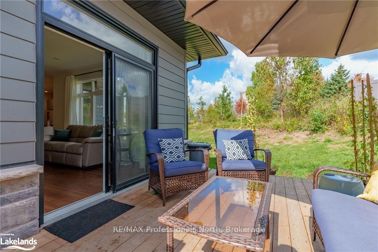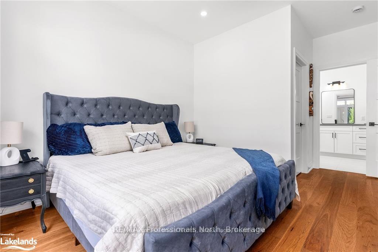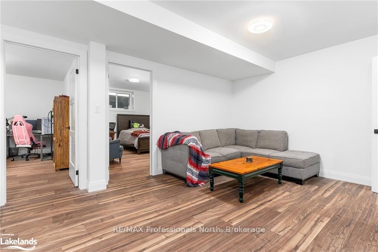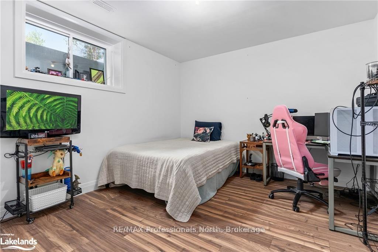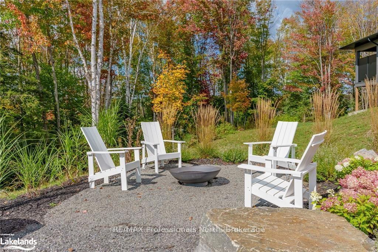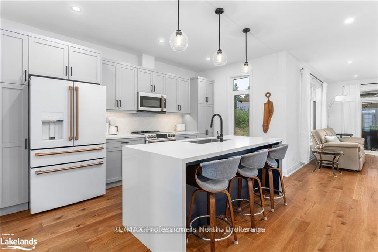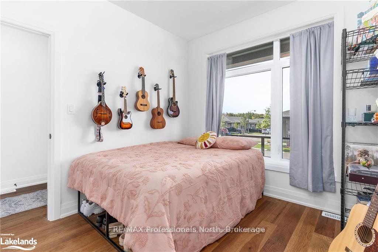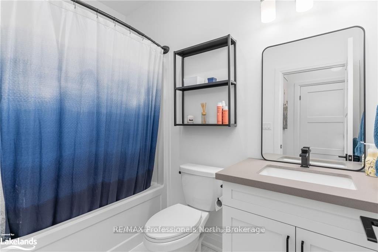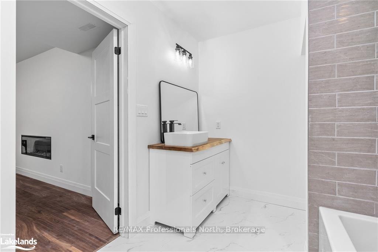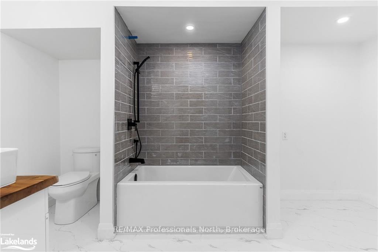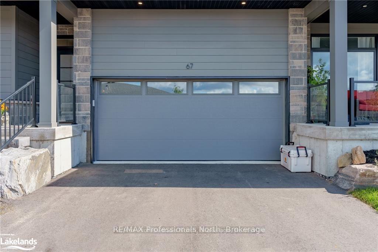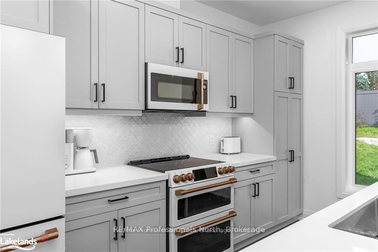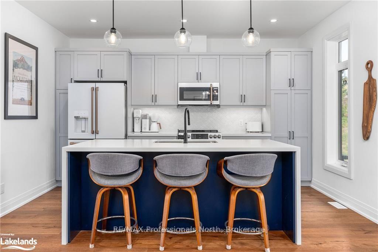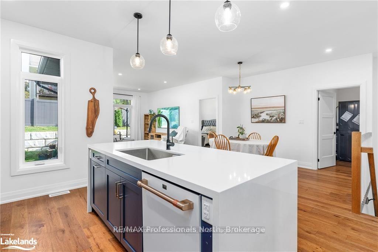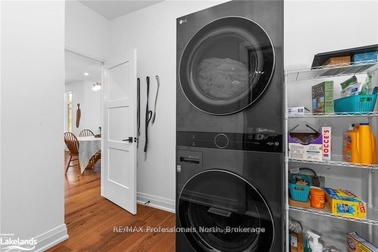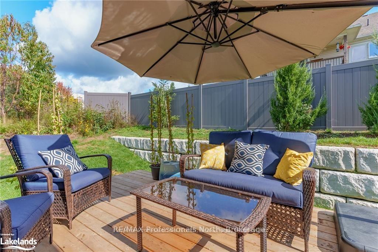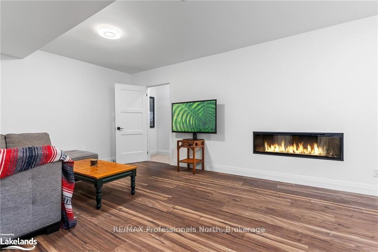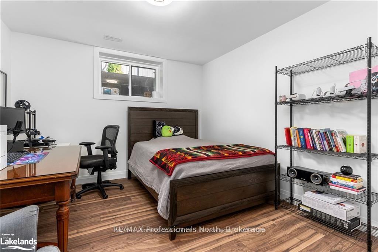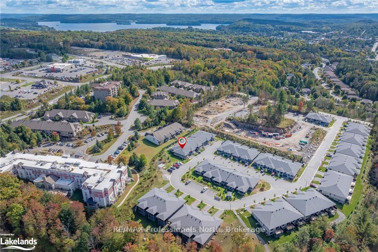$679,000
Available - For Sale
Listing ID: X12018803
67 JACK Stre , Huntsville, P1H 0G4, Muskoka
| Welcome to this beautiful end-unit bungalow in the desirable community of Highcrest Homes. This spacious home has been upgraded throughout and features the largest windows of any of the homes in this complex. The floorplan itself is unique and is one of three which the builder considered 'custom'. Many upgrades include flooring, kitchen counters, light fixtures, bathrooms and more (contact agent for complete list). The main floor is bright and open with a gorgeous kitchen overlooking the dining and living areas. There is a natural gas line installed at the stove. upgraded light fixtures in the kitchen and dining room. The Primary Bedroom with a large walk-in closet and well-appointed ensuite on the same floor has a 'fandelier' for comfort. There is also a guest room / office by the front door and close to the main washroom and main-floor laundry. A large deck extends your interior living space to the outside. There is even a natural gas connection for a BBQ. Glass railings and hot tub rough-in have been added as well. Going down to the lower level, there are two bedrooms and a sitting area which were finished by the builder and that area is therefore covered under the Tarion warranty, along with the rest of the house. There is a brand new bathroom which has just been completed as well. Laundry hook-up is also in the large bathroom. A large, unfinished utility room is ideal for storage and there are 2 additional natural gas nipples installed for future use. The large garage has been insulated and drywalled and a 600 pound capacity hanging storage rack installed. Additionally, the convenience of an Ecobee thermostat and a Nest doorbell are installed. The location of this home is close to a trail with a sitting area, a gazebo (to be built) and visitor parking. |
| Price | $679,000 |
| Taxes: | $4780.20 |
| Occupancy: | Vacant |
| Address: | 67 JACK Stre , Huntsville, P1H 0G4, Muskoka |
| Postal Code: | P1H 0G4 |
| Province/State: | Muskoka |
| Directions/Cross Streets: | Jack St/Hanes Rd |
| Level/Floor | Room | Length(ft) | Width(ft) | Descriptions | |
| Room 1 | Main | Living | 16.4 | 11.74 | |
| Room 2 | Main | Living Ro | 16.43 | 11.74 | |
| Room 3 | Main | Dining Ro | 11.41 | 13.74 | |
| Room 4 | Main | Kitchen | 14.56 | 5.41 | |
| Room 5 | Main | Primary B | 16.17 | 11.91 | |
| Room 6 | Main | Bathroom | 7.58 | 9.87 | 3 Pc Ensuite |
| Room 7 | Main | Bedroom | 10.82 | 9.25 | |
| Room 8 | Main | Bathroom | 4 Pc Bath | ||
| Room 9 | Main | Laundry | 7.25 | 9.84 | |
| Room 10 | Main | Bathroom | 13.48 | 5.38 | 4 Pc Bath |
| Room 11 | Lower | Recreatio | 23.42 | 12 | |
| Room 12 | Lower | Bedroom | 14.99 | 11.41 | |
| Room 13 | Lower | Bedroom | 15.09 | 11.41 | |
| Room 14 | Lower | Bathroom | 14.27 | 7.87 | 4 Pc Bath |
| Room 15 | Lower | Utility R | 25.09 | 13.91 |
| Washroom Type | No. of Pieces | Level |
| Washroom Type 1 | 4 | Main |
| Washroom Type 2 | 4 | Lower |
| Washroom Type 3 | 4 | Main |
| Washroom Type 4 | 4 | Lower |
| Washroom Type 5 | 0 | |
| Washroom Type 6 | 0 | |
| Washroom Type 7 | 0 | |
| Washroom Type 8 | 4 | Main |
| Washroom Type 9 | 4 | Lower |
| Washroom Type 10 | 0 | |
| Washroom Type 11 | 0 | |
| Washroom Type 12 | 0 | |
| Washroom Type 13 | 4 | Main |
| Washroom Type 14 | 4 | Lower |
| Washroom Type 15 | 0 | |
| Washroom Type 16 | 0 | |
| Washroom Type 17 | 0 | |
| Washroom Type 18 | 4 | Main |
| Washroom Type 19 | 4 | Lower |
| Washroom Type 20 | 0 | |
| Washroom Type 21 | 0 | |
| Washroom Type 22 | 0 | |
| Washroom Type 23 | 4 | Main |
| Washroom Type 24 | 4 | Lower |
| Washroom Type 25 | 0 | |
| Washroom Type 26 | 0 | |
| Washroom Type 27 | 0 | |
| Washroom Type 28 | 4 | Main |
| Washroom Type 29 | 4 | Lower |
| Washroom Type 30 | 0 | |
| Washroom Type 31 | 0 | |
| Washroom Type 32 | 0 | |
| Washroom Type 33 | 4 | Main |
| Washroom Type 34 | 4 | Lower |
| Washroom Type 35 | 0 | |
| Washroom Type 36 | 0 | |
| Washroom Type 37 | 0 | |
| Washroom Type 38 | 4 | Main |
| Washroom Type 39 | 4 | Lower |
| Washroom Type 40 | 3 | Main |
| Washroom Type 41 | 0 | |
| Washroom Type 42 | 0 | |
| Washroom Type 43 | 4 | Main |
| Washroom Type 44 | 4 | Lower |
| Washroom Type 45 | 3 | Main |
| Washroom Type 46 | 0 | |
| Washroom Type 47 | 0 | |
| Washroom Type 48 | 4 | Main |
| Washroom Type 49 | 4 | Lower |
| Washroom Type 50 | 3 | Main |
| Washroom Type 51 | 0 | |
| Washroom Type 52 | 0 | |
| Washroom Type 53 | 4 | Main |
| Washroom Type 54 | 4 | Lower |
| Washroom Type 55 | 3 | Main |
| Washroom Type 56 | 0 | |
| Washroom Type 57 | 0 | |
| Washroom Type 58 | 4 | Main |
| Washroom Type 59 | 4 | Lower |
| Washroom Type 60 | 3 | Main |
| Washroom Type 61 | 0 | |
| Washroom Type 62 | 0 | |
| Washroom Type 63 | 4 | Main |
| Washroom Type 64 | 4 | Lower |
| Washroom Type 65 | 3 | Main |
| Washroom Type 66 | 0 | |
| Washroom Type 67 | 0 | |
| Washroom Type 68 | 4 | Main |
| Washroom Type 69 | 4 | Lower |
| Washroom Type 70 | 3 | Main |
| Washroom Type 71 | 0 | |
| Washroom Type 72 | 0 | |
| Washroom Type 73 | 4 | Main |
| Washroom Type 74 | 4 | Lower |
| Washroom Type 75 | 3 | Main |
| Washroom Type 76 | 0 | |
| Washroom Type 77 | 0 | |
| Washroom Type 78 | 4 | Main |
| Washroom Type 79 | 4 | Lower |
| Washroom Type 80 | 3 | Main |
| Washroom Type 81 | 0 | |
| Washroom Type 82 | 0 | |
| Washroom Type 83 | 4 | Main |
| Washroom Type 84 | 4 | Lower |
| Washroom Type 85 | 3 | Main |
| Washroom Type 86 | 0 | |
| Washroom Type 87 | 0 | |
| Washroom Type 88 | 4 | Main |
| Washroom Type 89 | 4 | Lower |
| Washroom Type 90 | 3 | Main |
| Washroom Type 91 | 0 | |
| Washroom Type 92 | 0 |
| Total Area: | 0.00 |
| Approximatly Age: | 0-5 |
| Washrooms: | 3 |
| Heat Type: | Forced Air |
| Central Air Conditioning: | Central Air |
| Elevator Lift: | False |
$
%
Years
This calculator is for demonstration purposes only. Always consult a professional
financial advisor before making personal financial decisions.
| Although the information displayed is believed to be accurate, no warranties or representations are made of any kind. |
| RE/MAX Professionals North |
|
|
.jpg?src=Custom)
Dir:
416-548-7854
Bus:
416-548-7854
Fax:
416-981-7184
| Virtual Tour | Book Showing | Email a Friend |
Jump To:
At a Glance:
| Type: | Com - Condo Townhouse |
| Area: | Muskoka |
| Municipality: | Huntsville |
| Neighbourhood: | Chaffey |
| Style: | Bungalow |
| Approximate Age: | 0-5 |
| Tax: | $4,780.2 |
| Maintenance Fee: | $380.03 |
| Beds: | 2+2 |
| Baths: | 3 |
| Garage: | 2 |
| Fireplace: | Y |
Locatin Map:
Payment Calculator:
- Color Examples
- Red
- Magenta
- Gold
- Green
- Black and Gold
- Dark Navy Blue And Gold
- Cyan
- Black
- Purple
- Brown Cream
- Blue and Black
- Orange and Black
- Default
- Device Examples
