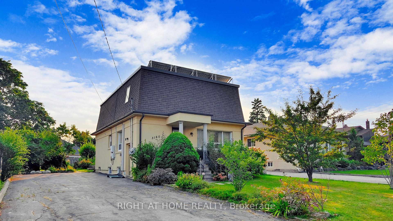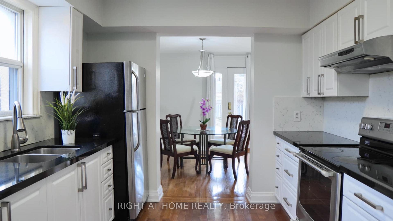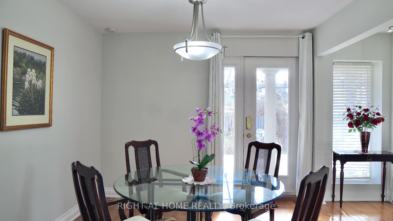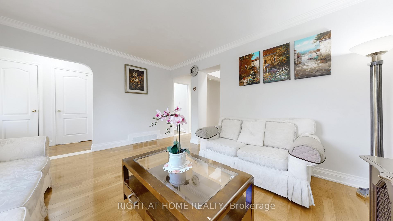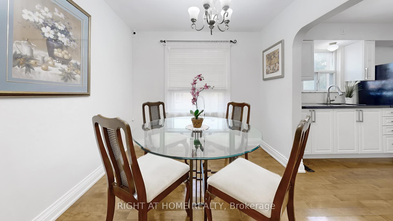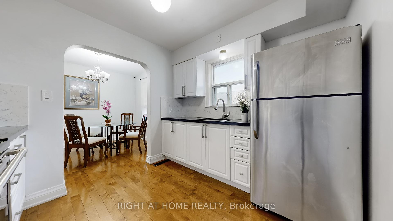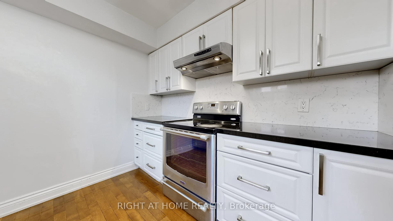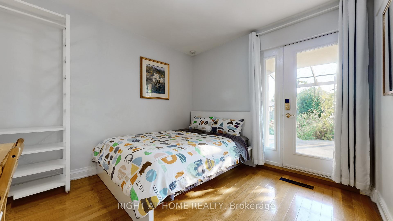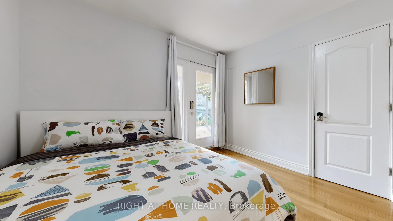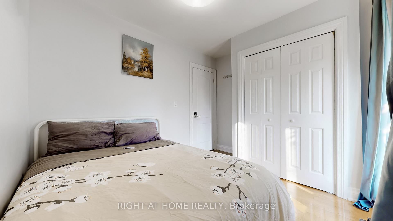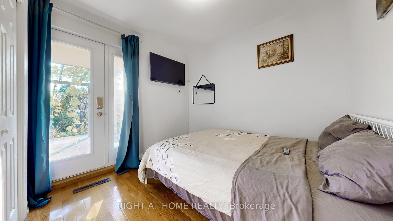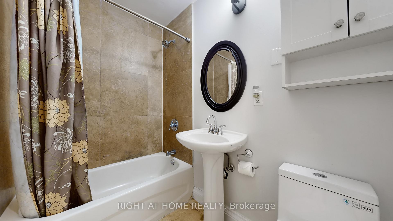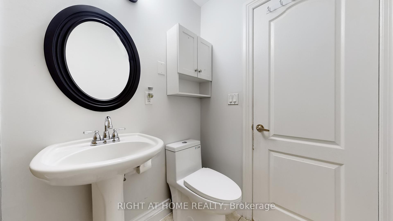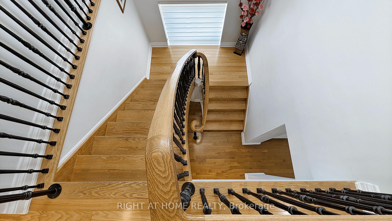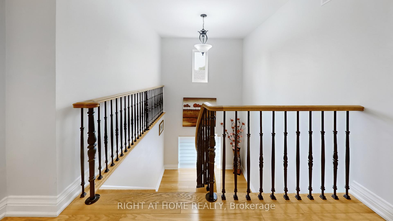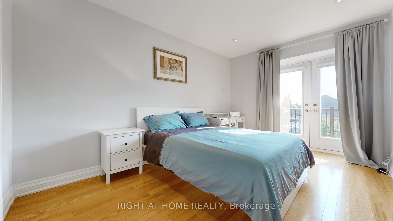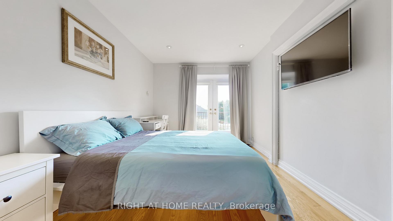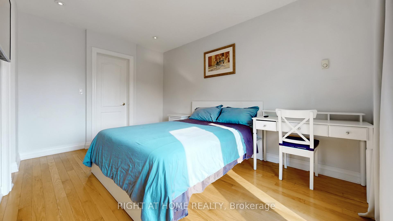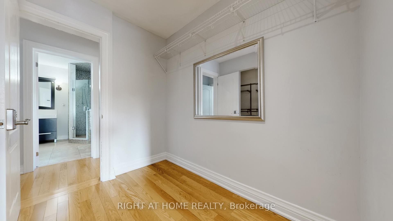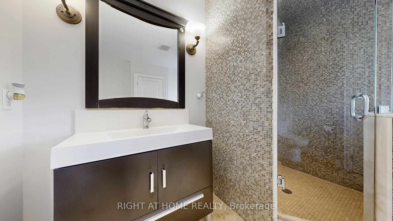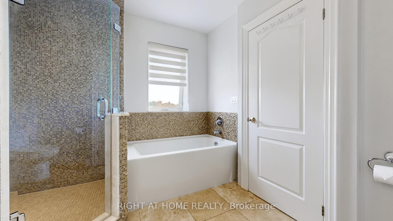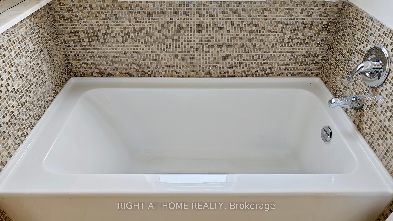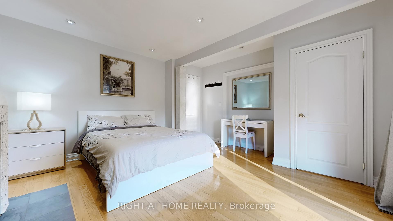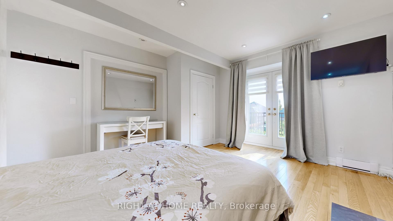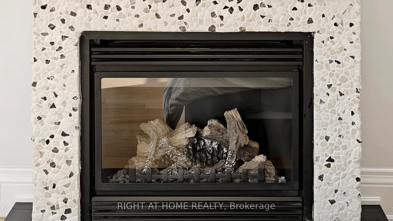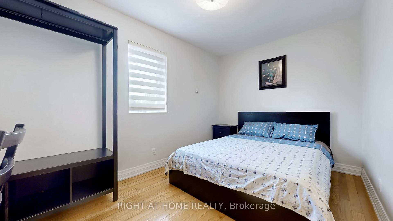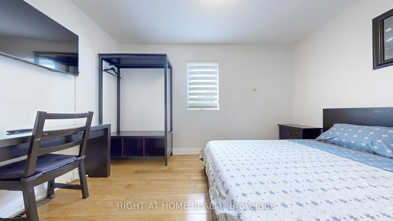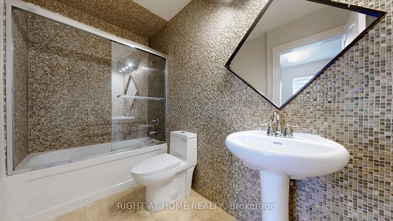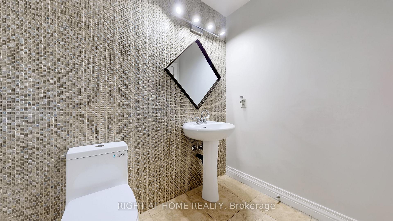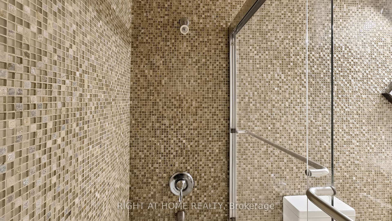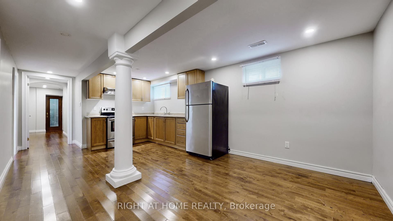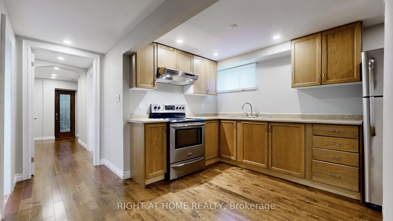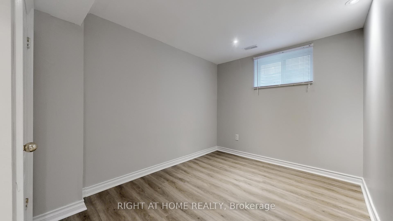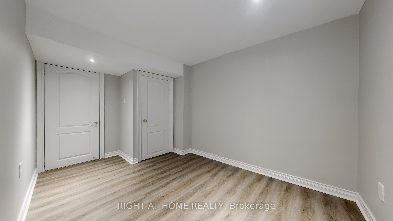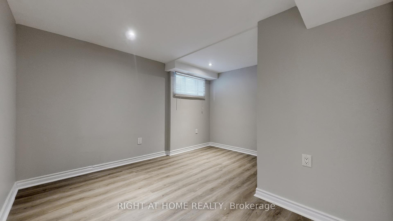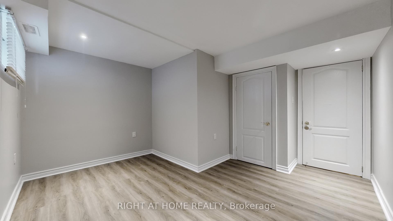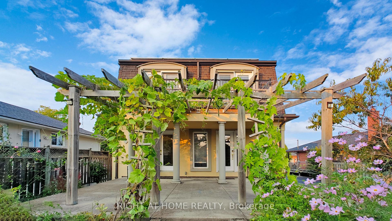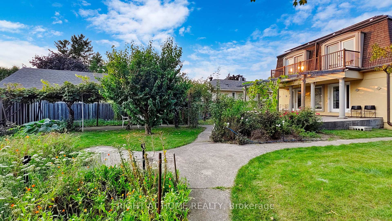$1,399,000
Available - For Sale
Listing ID: W12023469
3160 Parkerhill Road , Mississauga, L5B 1V8, Peel
| Stunning 3+4 Bed Home in Prime Cooksville Priced to Sell!!! Welcome To 3160 Parker Hill Road, A Beautifully Renovated 2-Storey Home In The Heart of Mississauga. Originally A Charming Bungalow, This Home Was Transformed In 2014 Into a Spacious And Modern Residence, Perfect For Families Or Investors. 3+4 Bedrooms, 5 Bathrooms. Over 2500 sqft Of Living Space. Separate Entrance Basement Ideal For Rental Income Or Multi-Generational Living. Solar Panels Generating ~$7,000/Year Eco-Friendly And Cost-Saving. Hardwood Floors & Renovated Bathrooms Move-In Ready With High-End Finishes. Gas Fireplace & Open-Concept Layout. Warm And Inviting Living Space. Spacious Backyard & Large Driveway. Ample Parking And Outdoor Space Prime Location: 5 Minutes To Square One. Easy Access To QEW, Hwy 403, And GO Transit, And Surrounded By Top Schools, Parks And shopping. NEW PRICE FOR A QUICK SALE - ACT FAST!!! SCHEDULE YOUR PRIVATE VIEWING TODAY BEFORE IT'S GONE!!! |
| Price | $1,399,000 |
| Taxes: | $7185.06 |
| Occupancy: | Vacant |
| Address: | 3160 Parkerhill Road , Mississauga, L5B 1V8, Peel |
| Acreage: | < .50 |
| Directions/Cross Streets: | Parkerhill/Hillcrest |
| Rooms: | 11 |
| Rooms +: | 1 |
| Bedrooms: | 3 |
| Bedrooms +: | 4 |
| Family Room: | T |
| Basement: | Separate Ent, Apartment |
| Level/Floor | Room | Length(ft) | Width(ft) | Descriptions | |
| Room 1 | Main | Living Ro | 14.66 | 14.69 | Hardwood Floor, Crown Moulding, Window |
| Room 2 | Main | Dining Ro | 10.23 | 9.05 | Hardwood Floor, Formal Rm, Porcelain Floor |
| Room 3 | Main | Kitchen | 10.76 | 9.58 | Ceramic Floor, Stainless Steel Sink, Window |
| Room 4 | Main | Family Ro | 10.92 | 8.76 | Hardwood Floor, W/O To Garden, Overlooks Backyard |
| Room 5 | Main | Bedroom 4 | 10.23 | 10.66 | Hardwood Floor, W/O To Garden, Overlooks Garden |
| Room 6 | Second | Primary B | 9.91 | 15.32 | Hardwood Floor, 5 Pc Bath, W/O To Balcony |
| Room 7 | Second | Bedroom 2 | 10.07 | 13.32 | Hardwood Floor, 4 Pc Ensuite, Window |
| Room 8 | Second | Bedroom 3 | 14.07 | 15.32 | Hardwood Floor, W/O To Balcony, Gas Fireplace |
| Room 9 | Basement | Breakfast | 11.68 | 8.92 | Hardwood Floor, Pot Lights, Combined w/Kitchen |
| Room 10 | Basement | Kitchen | 7.51 | 10.23 | Hardwood Floor, Pot Lights, Combined w/Dining |
| Room 11 | Basement | Bedroom | 12.66 | 8.23 | Closet, Window, Pot Lights |
| Room 12 | Basement | Bedroom | 12.66 | 12.4 | Closet, Window, Pot Lights |
| Washroom Type | No. of Pieces | Level |
| Washroom Type 1 | 5 | Second |
| Washroom Type 2 | 4 | Second |
| Washroom Type 3 | 4 | Main |
| Washroom Type 4 | 4 | Basement |
| Washroom Type 5 | 3 | Basement |
| Washroom Type 6 | 5 | Second |
| Washroom Type 7 | 4 | Second |
| Washroom Type 8 | 4 | Main |
| Washroom Type 9 | 4 | Basement |
| Washroom Type 10 | 3 | Basement |
| Washroom Type 11 | 5 | Second |
| Washroom Type 12 | 4 | Second |
| Washroom Type 13 | 4 | Main |
| Washroom Type 14 | 4 | Basement |
| Washroom Type 15 | 3 | Basement |
| Total Area: | 0.00 |
| Approximatly Age: | 51-99 |
| Property Type: | Detached |
| Style: | 2-Storey |
| Exterior: | Other |
| Garage Type: | None |
| (Parking/)Drive: | Private |
| Drive Parking Spaces: | 8 |
| Park #1 | |
| Parking Type: | Private |
| Park #2 | |
| Parking Type: | Private |
| Pool: | None |
| Other Structures: | Garden Shed |
| Approximatly Age: | 51-99 |
| Approximatly Square Footage: | 2000-2500 |
| Property Features: | Park, Other |
| CAC Included: | N |
| Water Included: | N |
| Cabel TV Included: | N |
| Common Elements Included: | N |
| Heat Included: | N |
| Parking Included: | N |
| Condo Tax Included: | N |
| Building Insurance Included: | N |
| Fireplace/Stove: | Y |
| Heat Type: | Forced Air |
| Central Air Conditioning: | Central Air |
| Central Vac: | N |
| Laundry Level: | Syste |
| Ensuite Laundry: | F |
| Elevator Lift: | False |
| Sewers: | Sewer |
| Utilities-Hydro: | A |
| Utilities-Sewers: | Y |
| Utilities-Municipal Water: | Y |
| Utilities-Telephone: | A |
$
%
Years
This calculator is for demonstration purposes only. Always consult a professional
financial advisor before making personal financial decisions.
| Although the information displayed is believed to be accurate, no warranties or representations are made of any kind. |
| RIGHT AT HOME REALTY |
|
|
.jpg?src=Custom)
MICHAEL NGUYEN
Salesperson
Dir:
416-548-7854
Bus:
416-548-7854
Fax:
416-981-7184
| Virtual Tour | Book Showing | Email a Friend |
Jump To:
At a Glance:
| Type: | Freehold - Detached |
| Area: | Peel |
| Municipality: | Mississauga |
| Neighbourhood: | Cooksville |
| Style: | 2-Storey |
| Approximate Age: | 51-99 |
| Tax: | $7,185.06 |
| Beds: | 3+4 |
| Baths: | 5 |
| Fireplace: | Y |
| Pool: | None |
Locatin Map:
Payment Calculator:
- Color Examples
- Red
- Magenta
- Gold
- Green
- Black and Gold
- Dark Navy Blue And Gold
- Cyan
- Black
- Purple
- Brown Cream
- Blue and Black
- Orange and Black
- Default
- Device Examples
