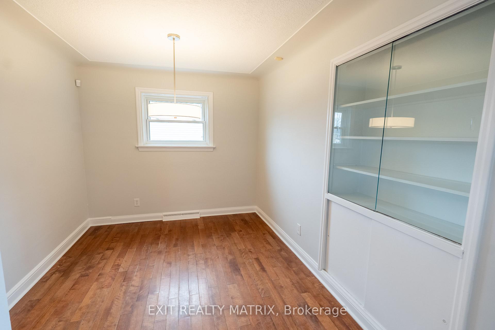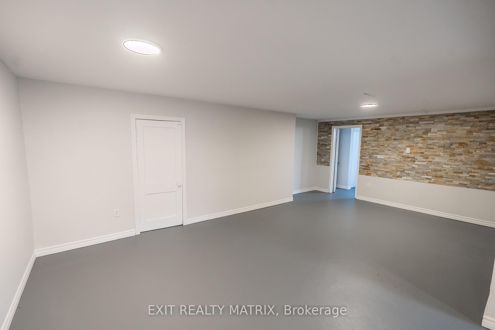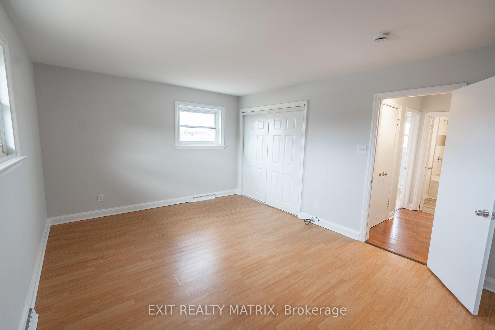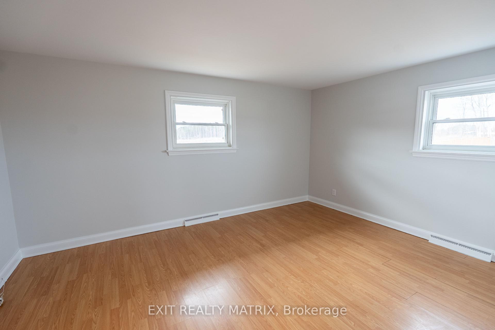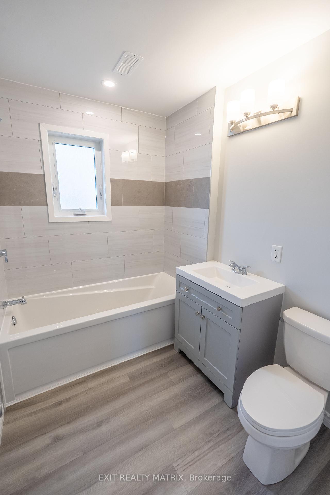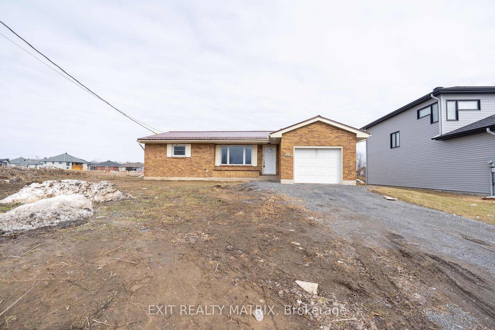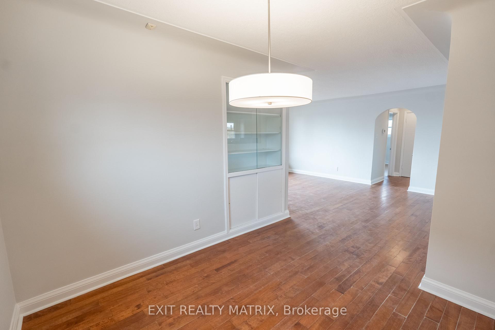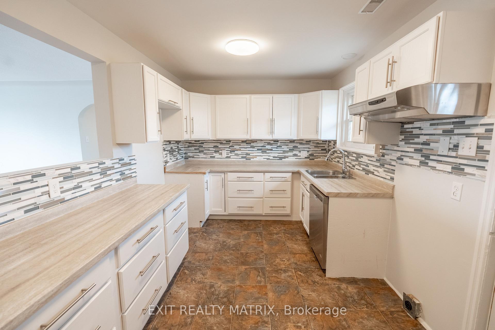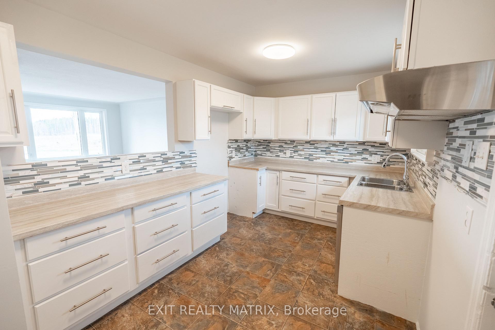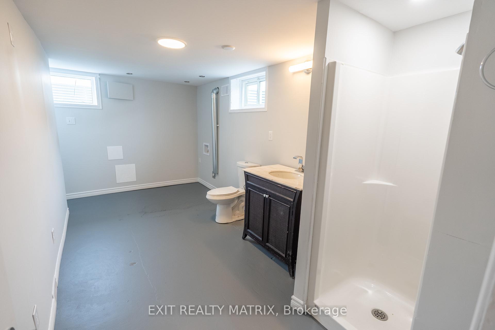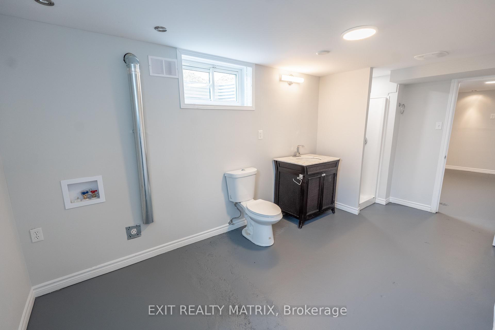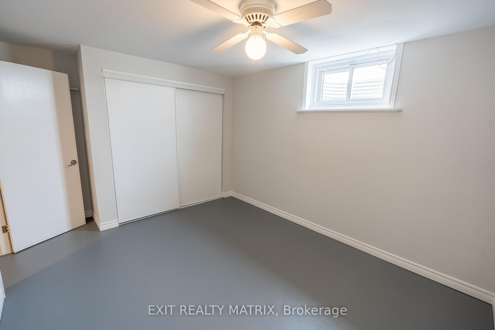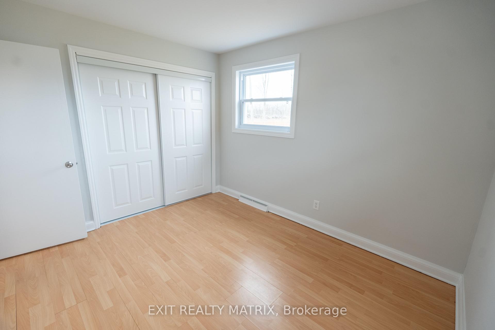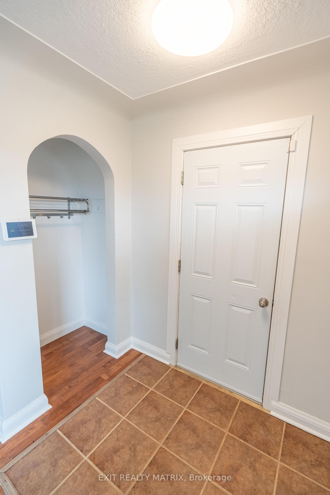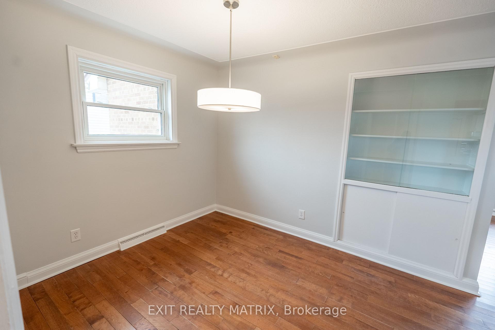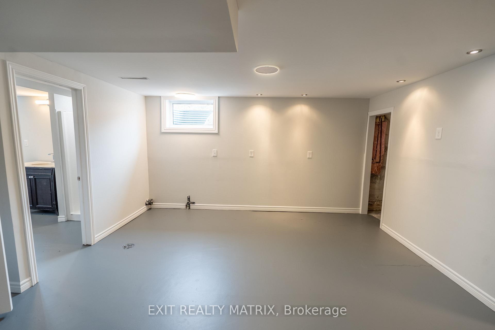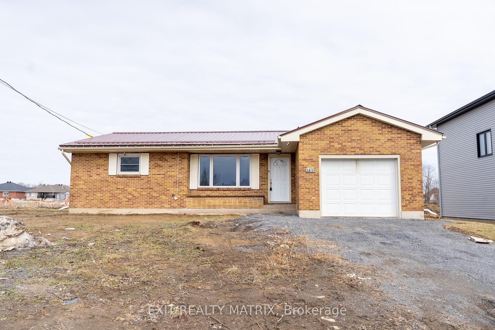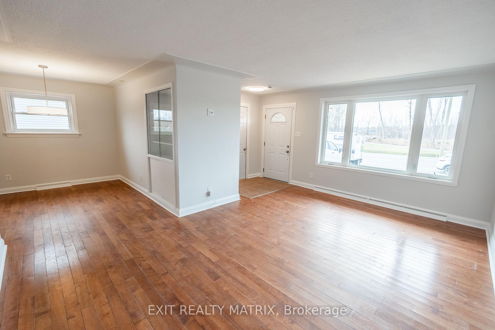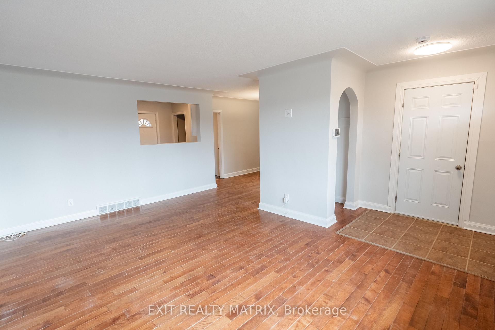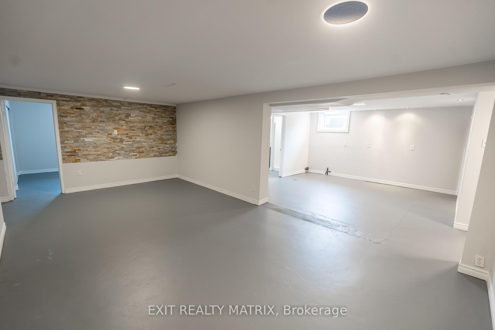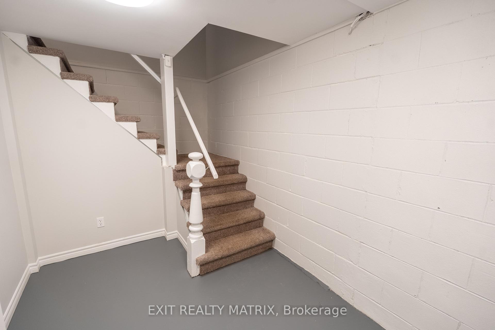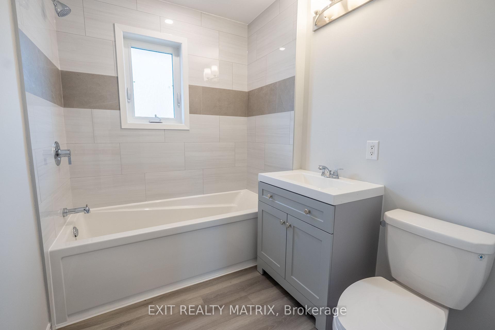$420,000
Available - For Sale
Listing ID: X12025146
1405 Power Dam Driv , Cornwall, K6H 5R6, Stormont, Dundas
| This charming, well-maintained home is perfect for those seeking a cozy, move-in ready space with plenty of potential. Located in a desirable area, this home features a practical layout and plenty of extra living space. The main floor offers 2 comfortable bedrooms, with a freshly renovated main bathroom that brings a refreshing update. The kitchen has ample cabinet space. The living areas are filled with natural light, making the home feel warm and welcoming. The partly finished basement adds incredible additional living space, offering a cozy rec room for entertainment, relaxation, or family gatherings. You'll also find an additional bedroom, perfect for guests or a private home office, as well as a second bathroom for added convenience. The all-brick exterior not only adds to the homes timeless appeal but also offers durability and low maintenance while the modest yard provides room for outdoor enjoyment. This is a perfect option for first-time buyers, downsizers, or anyone looking for a charming home with extra living space. Don't miss the opportunity to make this well-kept property yours! Call your Realtor today to schedule a showing. |
| Price | $420,000 |
| Taxes: | $3648.02 |
| Occupancy: | Vacant |
| Address: | 1405 Power Dam Driv , Cornwall, K6H 5R6, Stormont, Dundas |
| Directions/Cross Streets: | Ninth Street West |
| Rooms: | 5 |
| Rooms +: | 3 |
| Bedrooms: | 2 |
| Bedrooms +: | 1 |
| Family Room: | T |
| Basement: | Full, Partially Fi |
| Level/Floor | Room | Length(ft) | Width(ft) | Descriptions | |
| Room 1 | Main | Kitchen | 8.89 | 12.5 | B/I Dishwasher |
| Room 2 | Main | Dining Ro | 8.99 | 9.32 | B/I Shelves, Hardwood Floor |
| Room 3 | Main | Living Ro | 17.22 | 11.81 | Hardwood Floor |
| Room 4 | Main | Primary B | 11.81 | 15.91 | |
| Room 5 | Main | Bedroom 2 | 9.51 | 10.17 | |
| Room 6 | Main | Bathroom | 6.17 | 7.81 | Renovated, 4 Pc Bath |
| Room 7 | Basement | Bedroom 3 | 9.74 | 11.58 | Concrete Floor |
| Room 8 | Basement | Family Ro | 11.91 | 21.75 | Concrete Floor |
| Room 9 | Basement | Recreatio | 13.32 | 14.07 | Concrete Floor |
| Room 10 | Basement | Bathroom | 16.24 | 7.9 | Concrete Floor, Combined w/Laundry |
| Washroom Type | No. of Pieces | Level |
| Washroom Type 1 | 4 | Main |
| Washroom Type 2 | 3 | Basement |
| Washroom Type 3 | 0 | |
| Washroom Type 4 | 0 | |
| Washroom Type 5 | 0 | |
| Washroom Type 6 | 4 | Main |
| Washroom Type 7 | 3 | Basement |
| Washroom Type 8 | 0 | |
| Washroom Type 9 | 0 | |
| Washroom Type 10 | 0 | |
| Washroom Type 11 | 4 | Main |
| Washroom Type 12 | 3 | Basement |
| Washroom Type 13 | 0 | |
| Washroom Type 14 | 0 | |
| Washroom Type 15 | 0 | |
| Washroom Type 16 | 4 | Main |
| Washroom Type 17 | 3 | Basement |
| Washroom Type 18 | 0 | |
| Washroom Type 19 | 0 | |
| Washroom Type 20 | 0 |
| Total Area: | 0.00 |
| Property Type: | Detached |
| Style: | Bungalow |
| Exterior: | Brick |
| Garage Type: | Attached |
| Drive Parking Spaces: | 2 |
| Pool: | None |
| Approximatly Square Footage: | 700-1100 |
| CAC Included: | N |
| Water Included: | N |
| Cabel TV Included: | N |
| Common Elements Included: | N |
| Heat Included: | N |
| Parking Included: | N |
| Condo Tax Included: | N |
| Building Insurance Included: | N |
| Fireplace/Stove: | N |
| Heat Type: | Forced Air |
| Central Air Conditioning: | None |
| Central Vac: | N |
| Laundry Level: | Syste |
| Ensuite Laundry: | F |
| Sewers: | Sewer |
$
%
Years
This calculator is for demonstration purposes only. Always consult a professional
financial advisor before making personal financial decisions.
| Although the information displayed is believed to be accurate, no warranties or representations are made of any kind. |
| EXIT REALTY MATRIX |
|
|
.jpg?src=Custom)
Dir:
416-548-7854
Bus:
416-548-7854
Fax:
416-981-7184
| Book Showing | Email a Friend |
Jump To:
At a Glance:
| Type: | Freehold - Detached |
| Area: | Stormont, Dundas and Glengarry |
| Municipality: | Cornwall |
| Neighbourhood: | 717 - Cornwall |
| Style: | Bungalow |
| Tax: | $3,648.02 |
| Beds: | 2+1 |
| Baths: | 2 |
| Fireplace: | N |
| Pool: | None |
Locatin Map:
Payment Calculator:
- Color Examples
- Red
- Magenta
- Gold
- Green
- Black and Gold
- Dark Navy Blue And Gold
- Cyan
- Black
- Purple
- Brown Cream
- Blue and Black
- Orange and Black
- Default
- Device Examples
