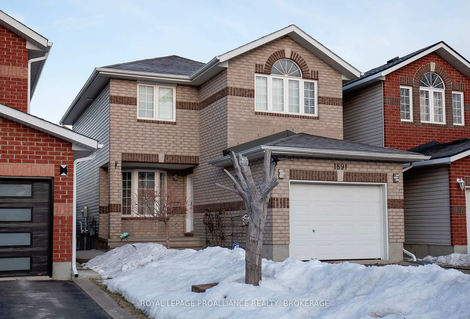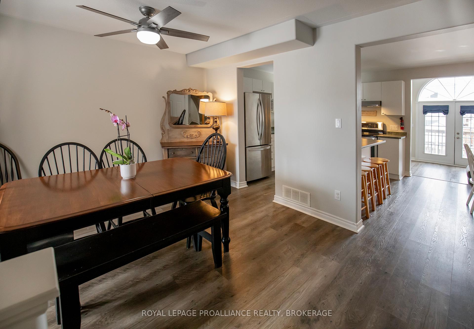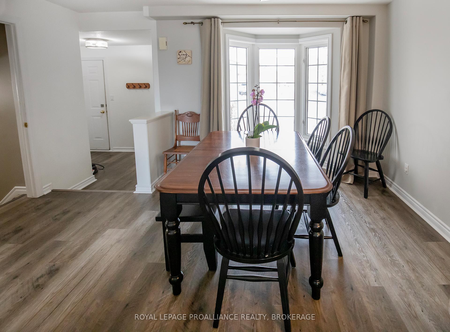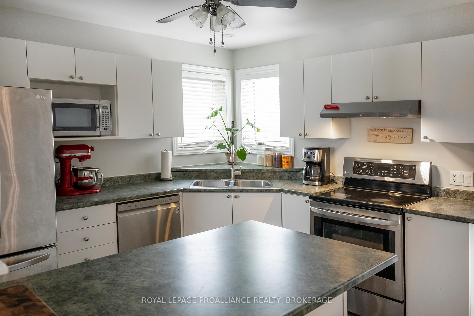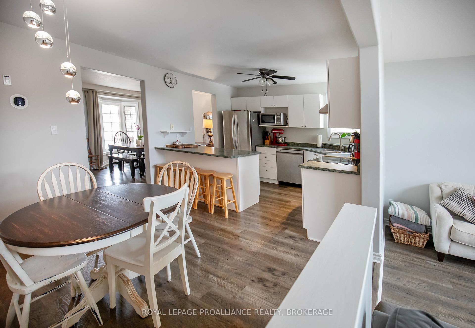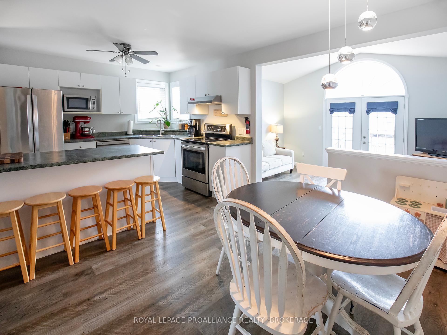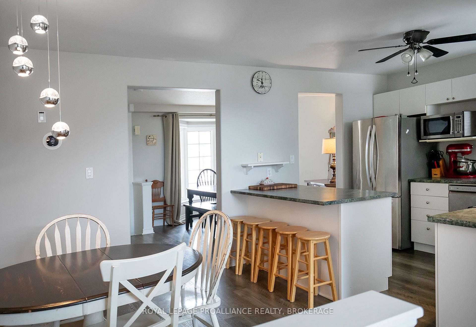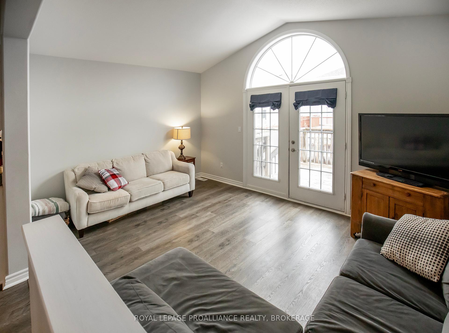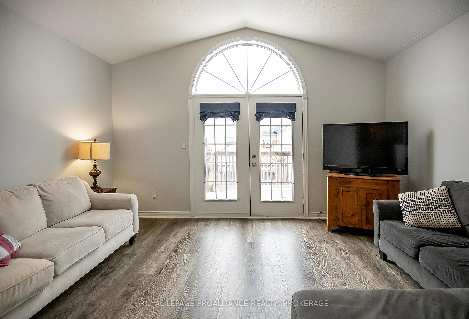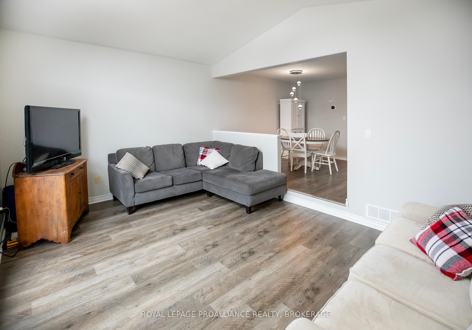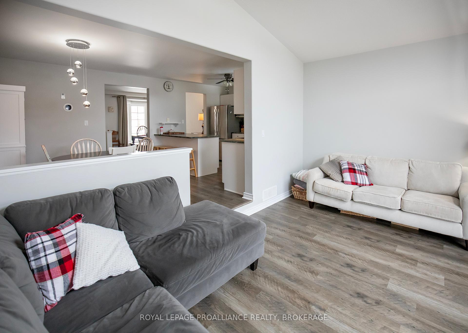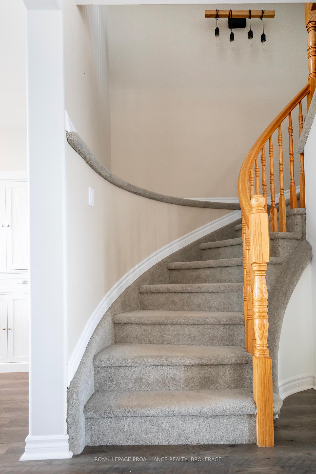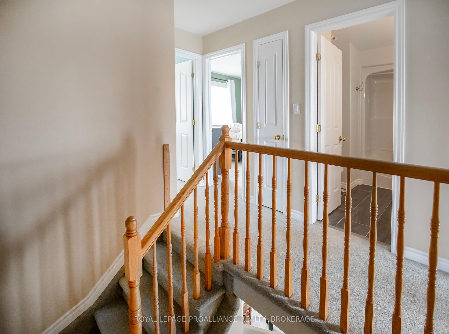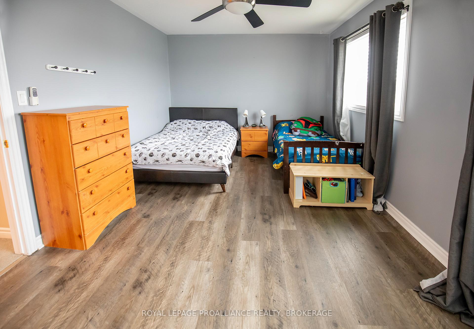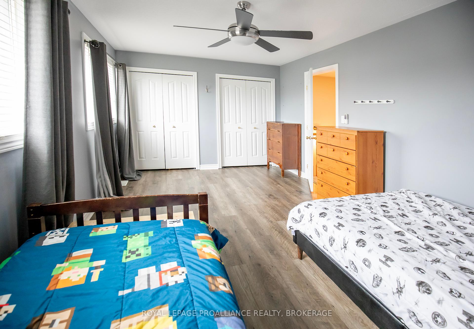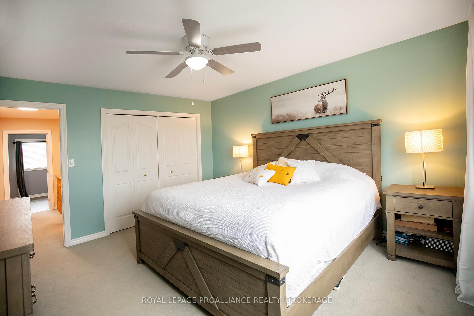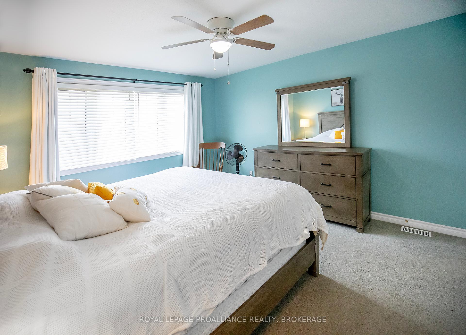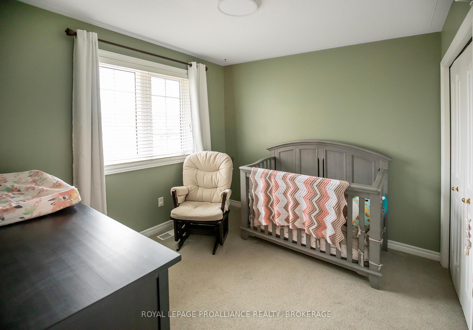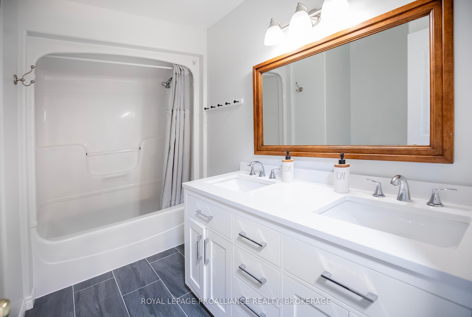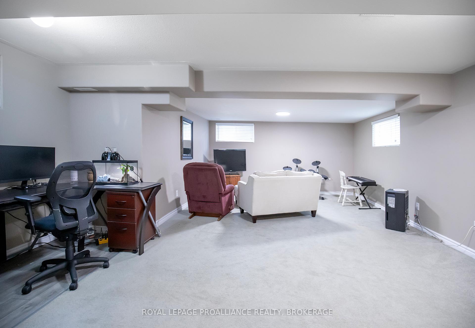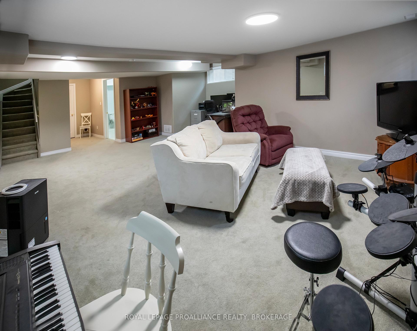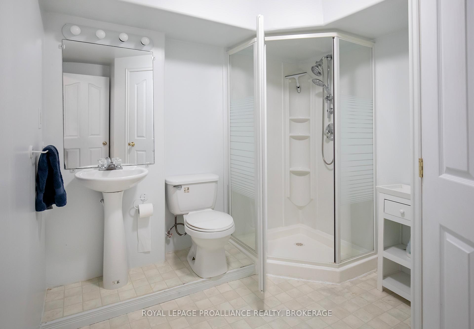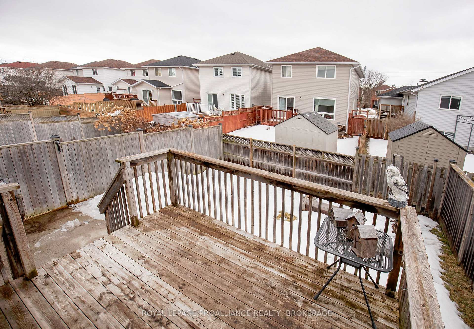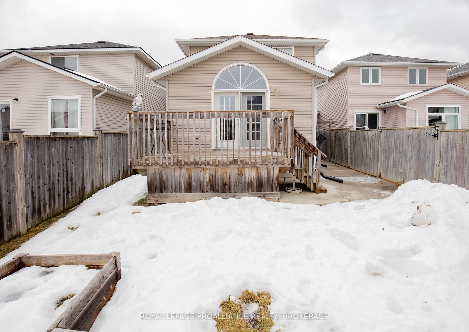$614,900
Available - For Sale
Listing ID: X12025149
1891 Berrywood Crescent , Kingston, K7P 3G8, Frontenac
| Welcome to this lovely, bright, 3 bedroom, 2.5 bath home in the Cataraqui Woods neighbourhood. Ideally located within walking distance to a primary school, public transit and with easy access to shopping and amenities, this home is perfect for the growing family. The open concept main floor offers plenty of space for family gatherings or entertaining friends. Upstairs you will find a primary bedroom (currently being used as a child's bedroom), as well as two other well sized bedrooms and a renovated 4-piece bathroom. Watch family movies in the basement finished rec room, that also offers some flex space, and a 3-piece bath. The deck in the fenced back yard is perfect for sitting back and enjoying the warm summer nights. This home is now ready for new owners and new memories! |
| Price | $614,900 |
| Taxes: | $4162.93 |
| Occupancy: | Owner |
| Address: | 1891 Berrywood Crescent , Kingston, K7P 3G8, Frontenac |
| Directions/Cross Streets: | Juniper |
| Rooms: | 9 |
| Rooms +: | 2 |
| Bedrooms: | 3 |
| Bedrooms +: | 0 |
| Family Room: | T |
| Basement: | Full, Partial Base |
| Level/Floor | Room | Length(ft) | Width(ft) | Descriptions | |
| Room 1 | Main | Living Ro | 11.09 | 8.69 | |
| Room 2 | Main | Kitchen | 10.89 | 8.1 | |
| Room 3 | Main | Dining Ro | 10.14 | 6.2 | |
| Room 4 | Main | Family Ro | 15.58 | 11.38 | |
| Room 5 | Main | Bathroom | 7.28 | 2.1 | 2 Pc Bath |
| Room 6 | Second | Primary B | 16.99 | 10.1 | |
| Room 7 | Second | Bedroom 2 | 13.09 | 11.97 | |
| Room 8 | Second | Bedroom 3 | 9.12 | 9.09 | |
| Room 9 | Second | Bathroom | 9.09 | 5.08 | 4 Pc Bath |
| Room 10 | Basement | Recreatio | 23.39 | 14.3 | |
| Room 11 | Basement | Bathroom | 7.87 | 7.08 | 3 Pc Bath |
| Washroom Type | No. of Pieces | Level |
| Washroom Type 1 | 2 | Main |
| Washroom Type 2 | 4 | Second |
| Washroom Type 3 | 3 | Basement |
| Washroom Type 4 | 0 | |
| Washroom Type 5 | 0 | |
| Washroom Type 6 | 2 | Main |
| Washroom Type 7 | 4 | Second |
| Washroom Type 8 | 3 | Basement |
| Washroom Type 9 | 0 | |
| Washroom Type 10 | 0 |
| Total Area: | 0.00 |
| Approximatly Age: | 16-30 |
| Property Type: | Detached |
| Style: | 2-Storey |
| Exterior: | Brick, Vinyl Siding |
| Garage Type: | Attached |
| (Parking/)Drive: | Inside Ent |
| Drive Parking Spaces: | 2 |
| Park #1 | |
| Parking Type: | Inside Ent |
| Park #2 | |
| Parking Type: | Inside Ent |
| Park #3 | |
| Parking Type: | Private Do |
| Pool: | None |
| Approximatly Age: | 16-30 |
| Approximatly Square Footage: | 1100-1500 |
| Property Features: | Fenced Yard, Park |
| CAC Included: | N |
| Water Included: | N |
| Cabel TV Included: | N |
| Common Elements Included: | N |
| Heat Included: | N |
| Parking Included: | N |
| Condo Tax Included: | N |
| Building Insurance Included: | N |
| Fireplace/Stove: | N |
| Heat Type: | Forced Air |
| Central Air Conditioning: | Central Air |
| Central Vac: | N |
| Laundry Level: | Syste |
| Ensuite Laundry: | F |
| Sewers: | Sewer |
$
%
Years
This calculator is for demonstration purposes only. Always consult a professional
financial advisor before making personal financial decisions.
| Although the information displayed is believed to be accurate, no warranties or representations are made of any kind. |
| ROYAL LEPAGE PROALLIANCE REALTY, BROKERAGE |
|
|
.jpg?src=Custom)
Dir:
416-548-7854
Bus:
416-548-7854
Fax:
416-981-7184
| Book Showing | Email a Friend |
Jump To:
At a Glance:
| Type: | Freehold - Detached |
| Area: | Frontenac |
| Municipality: | Kingston |
| Neighbourhood: | 42 - City Northwest |
| Style: | 2-Storey |
| Approximate Age: | 16-30 |
| Tax: | $4,162.93 |
| Beds: | 3 |
| Baths: | 3 |
| Fireplace: | N |
| Pool: | None |
Locatin Map:
Payment Calculator:
- Color Examples
- Red
- Magenta
- Gold
- Green
- Black and Gold
- Dark Navy Blue And Gold
- Cyan
- Black
- Purple
- Brown Cream
- Blue and Black
- Orange and Black
- Default
- Device Examples
