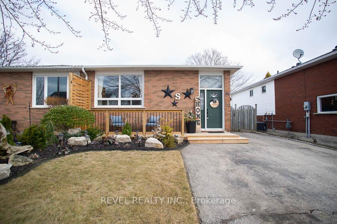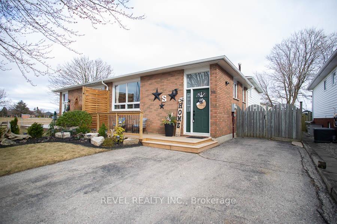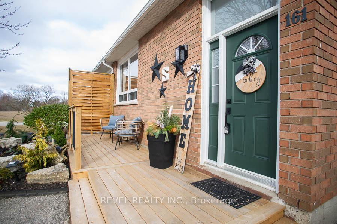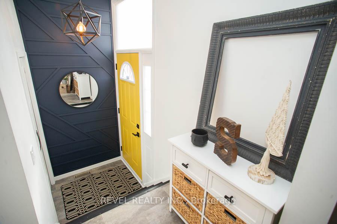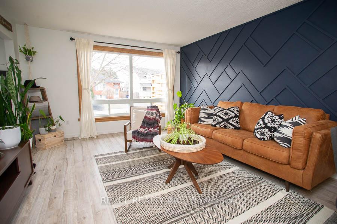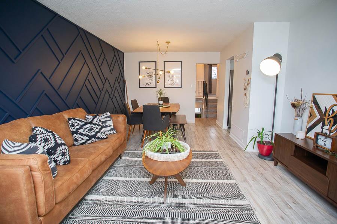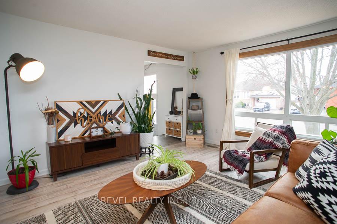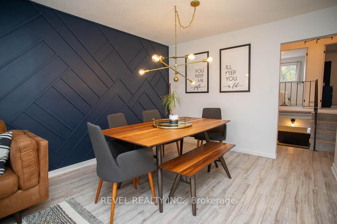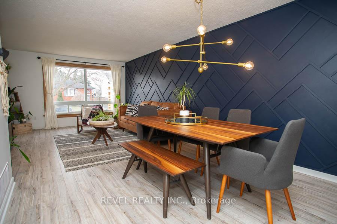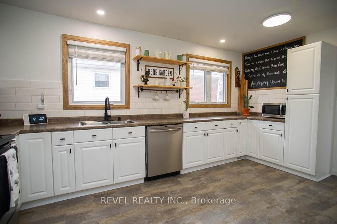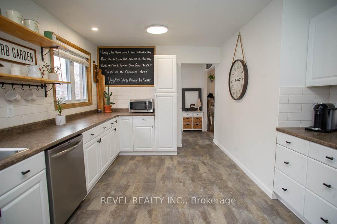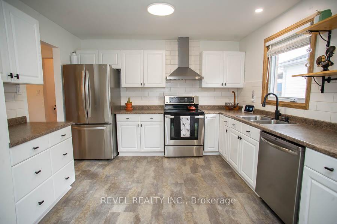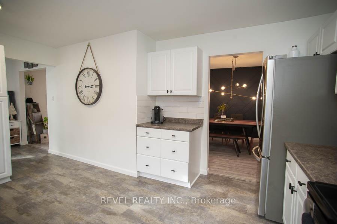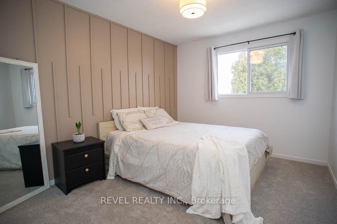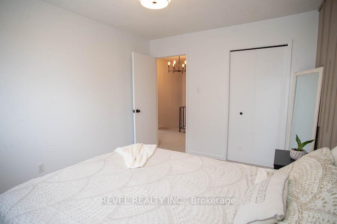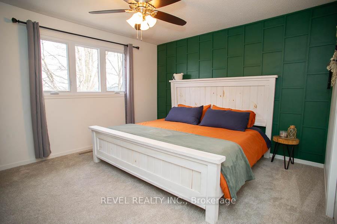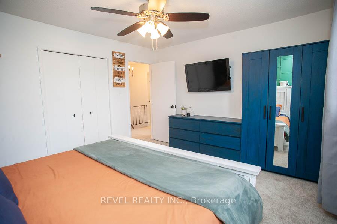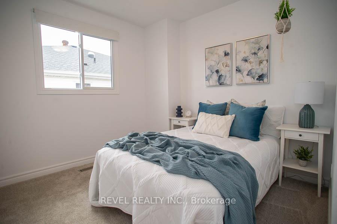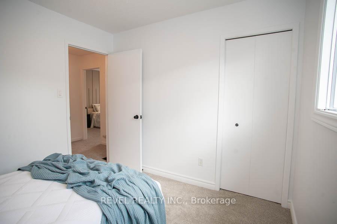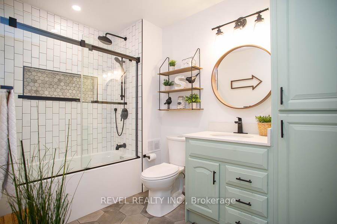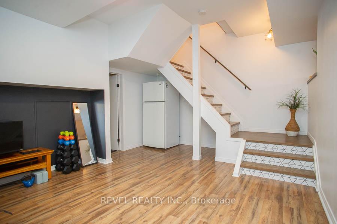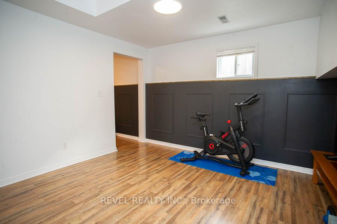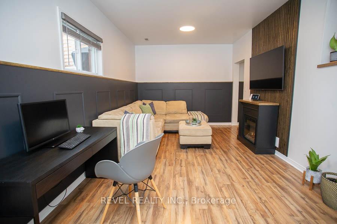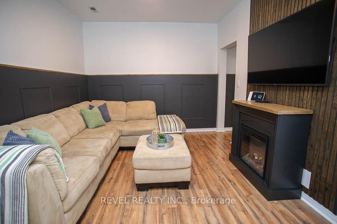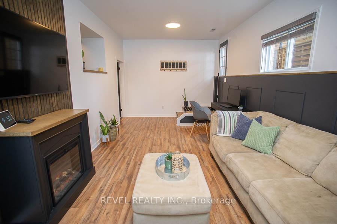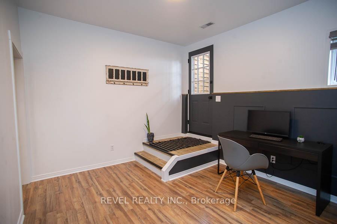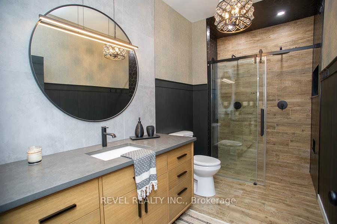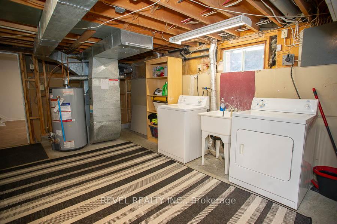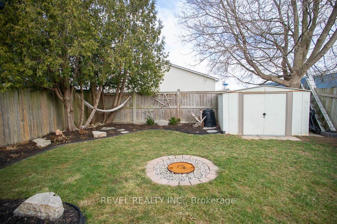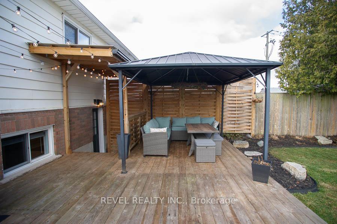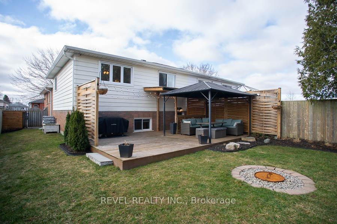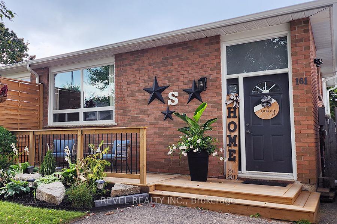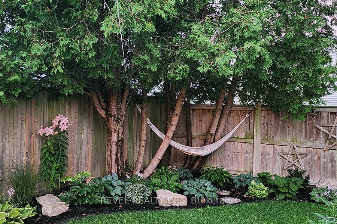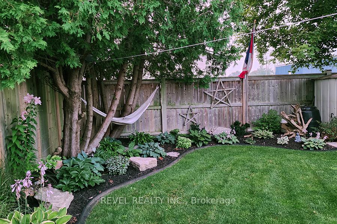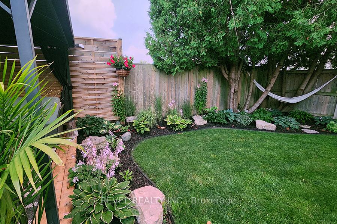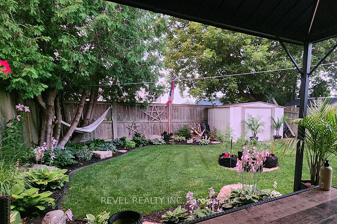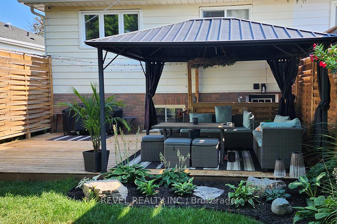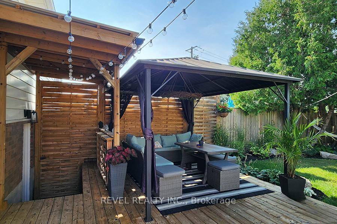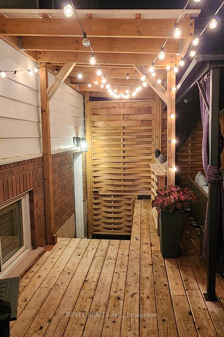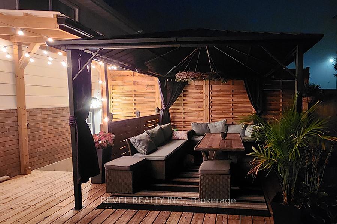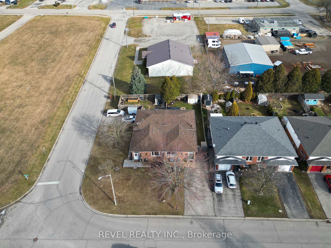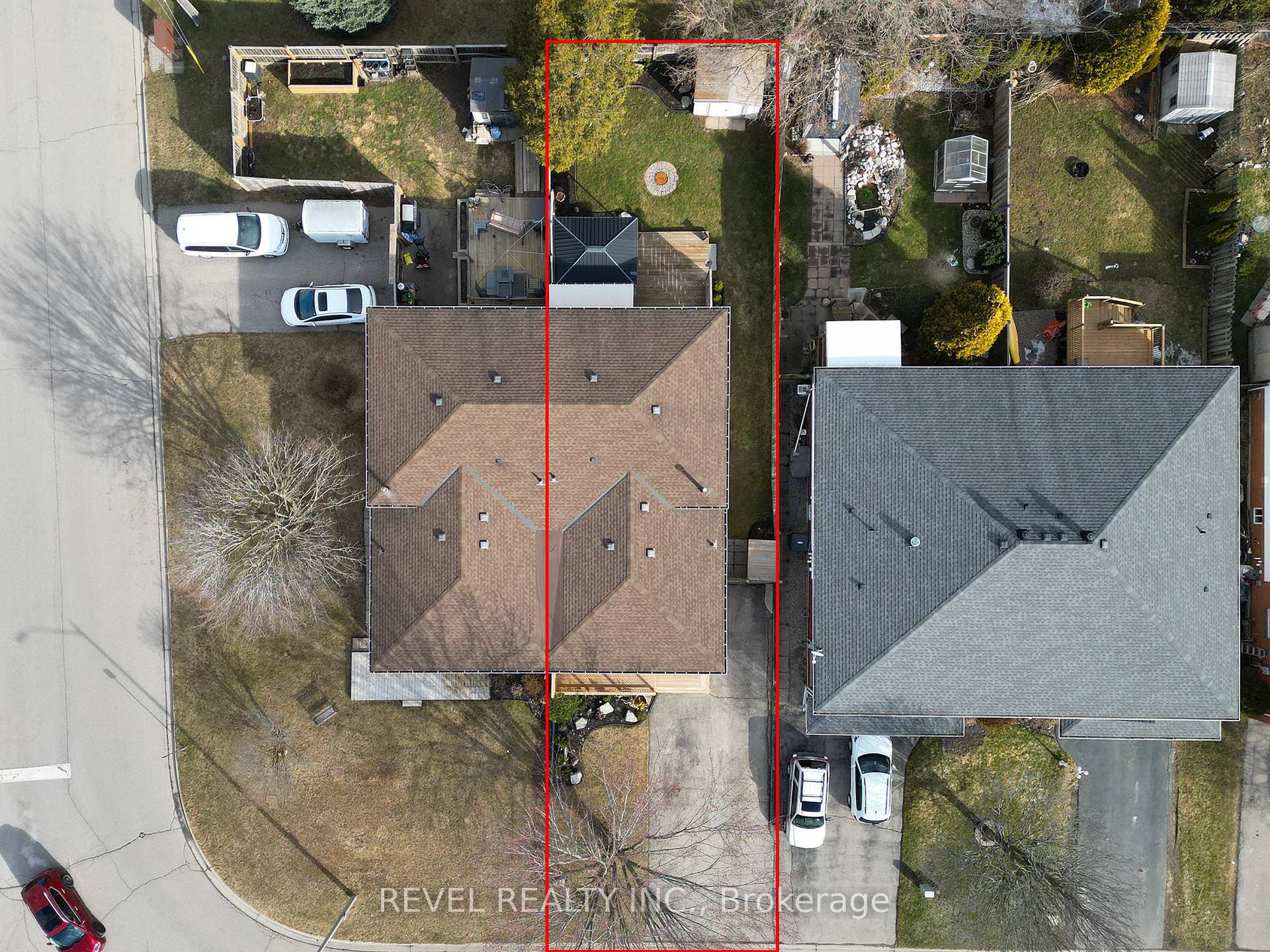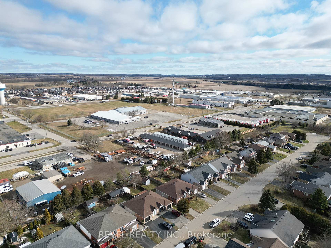$674,900
Available - For Sale
Listing ID: X12023964
161 Aspen Street , Brant, N3L 4A6, Brant
| Welcome to 161 Aspen Street, a beautifully renovated semi-detached back split located in the prettiest town of Paris. This stunning home offers 3 bedrooms, 2 full bathrooms, and modern, elegant finishes throughout.Step inside to discover new flooring and fresh paint throughout, complemented by gorgeous wainscoting feature walls that add a touch of sophistication. The inviting front porch, framed by beautiful landscaping, is the perfect spot to enjoy your morning coffee.The open-concept living and dining room is bright and airy, with a large window that floods the space with natural light. The kitchen is thoughtfully designed with ample cabinetry and counter space, a chic subway tile backsplash, and sleek stainless-steel appliances.Upstairs, youll find a spacious primary bedroom and two additional generously sized bedrooms. The 4-piece bathroom was tastefully renovated in 2020, featuring a luxurious soaker tub with glass doors, a rainfall shower head, and a stylish vanity with granite countertops and excellent storage.The fully finished basement offers even more living space, including a versatile recreation room with an electric fireplace, a bonus room (currently used as an exercise space), and a beautifully updated 3-piece bathroom (2023) with a glass shower, rainfall showerhead, and a custom granite-topped vanity.The fully fenced backyard is a private retreat, perfect for warmer days. It features lush landscaping, a spacious deck, and a charming gazebo ideal for entertaining or relaxing. With too many updates to list, be sure to check out the feature sheet for full details! |
| Price | $674,900 |
| Taxes: | $2624.00 |
| Assessment Year: | 2025 |
| Occupancy: | Owner |
| Address: | 161 Aspen Street , Brant, N3L 4A6, Brant |
| Acreage: | < .50 |
| Directions/Cross Streets: | Oak Ave & Scott Ave |
| Rooms: | 7 |
| Rooms +: | 5 |
| Bedrooms: | 3 |
| Bedrooms +: | 0 |
| Family Room: | F |
| Basement: | Finished, Full |
| Level/Floor | Room | Length(ft) | Width(ft) | Descriptions | |
| Room 1 | Main | Foyer | 6.76 | 4 | Laminate |
| Room 2 | Main | Living Ro | 13.25 | 21.09 | Combined w/Dining, Laminate |
| Room 3 | Main | Kitchen | 12.07 | 16.4 | Laminate |
| Room 4 | Main | Primary B | 12 | 12.99 | |
| Room 5 | Main | Bedroom | 12 | 9.84 | |
| Room 6 | Main | Bedroom | 9.74 | 9.58 | |
| Room 7 | Lower | Other | 12.4 | 11.74 | Vinyl Floor |
| Room 8 | Lower | Recreatio | 22.01 | 10.99 | Vinyl Floor |
| Room 9 | Lower | Other | 10.5 | 23.42 | |
| Room 10 | Lower | Laundry | 12 | 22.66 |
| Washroom Type | No. of Pieces | Level |
| Washroom Type 1 | 4 | Main |
| Washroom Type 2 | 3 | Lower |
| Washroom Type 3 | 0 | |
| Washroom Type 4 | 0 | |
| Washroom Type 5 | 0 | |
| Washroom Type 6 | 4 | Main |
| Washroom Type 7 | 3 | Lower |
| Washroom Type 8 | 0 | |
| Washroom Type 9 | 0 | |
| Washroom Type 10 | 0 |
| Total Area: | 0.00 |
| Approximatly Age: | 31-50 |
| Property Type: | Semi-Detached |
| Style: | Backsplit 3 |
| Exterior: | Aluminum Siding, Brick |
| Garage Type: | None |
| (Parking/)Drive: | Private Do |
| Drive Parking Spaces: | 5 |
| Park #1 | |
| Parking Type: | Private Do |
| Park #2 | |
| Parking Type: | Private Do |
| Pool: | None |
| Other Structures: | Fence - Full, |
| Approximatly Age: | 31-50 |
| Approximatly Square Footage: | 1100-1500 |
| Property Features: | Park, River/Stream |
| CAC Included: | N |
| Water Included: | N |
| Cabel TV Included: | N |
| Common Elements Included: | N |
| Heat Included: | N |
| Parking Included: | N |
| Condo Tax Included: | N |
| Building Insurance Included: | N |
| Fireplace/Stove: | N |
| Heat Type: | Forced Air |
| Central Air Conditioning: | Central Air |
| Central Vac: | N |
| Laundry Level: | Syste |
| Ensuite Laundry: | F |
| Sewers: | Sewer |
$
%
Years
This calculator is for demonstration purposes only. Always consult a professional
financial advisor before making personal financial decisions.
| Although the information displayed is believed to be accurate, no warranties or representations are made of any kind. |
| REVEL REALTY INC. |
|
|
.jpg?src=Custom)
Dir:
39.75ft x 117.
| Virtual Tour | Book Showing | Email a Friend |
Jump To:
At a Glance:
| Type: | Freehold - Semi-Detached |
| Area: | Brant |
| Municipality: | Brant |
| Neighbourhood: | Paris |
| Style: | Backsplit 3 |
| Approximate Age: | 31-50 |
| Tax: | $2,624 |
| Beds: | 3 |
| Baths: | 2 |
| Fireplace: | N |
| Pool: | None |
Locatin Map:
Payment Calculator:
- Color Examples
- Red
- Magenta
- Gold
- Green
- Black and Gold
- Dark Navy Blue And Gold
- Cyan
- Black
- Purple
- Brown Cream
- Blue and Black
- Orange and Black
- Default
- Device Examples
