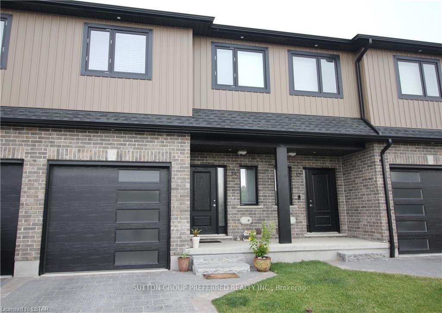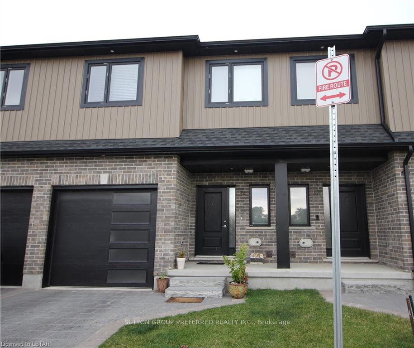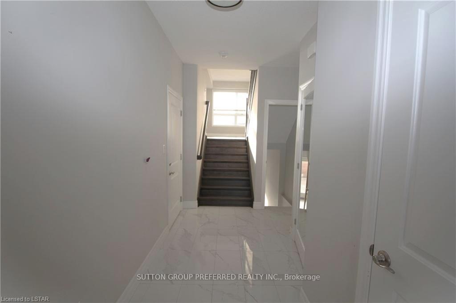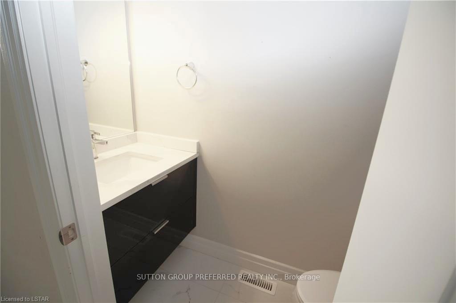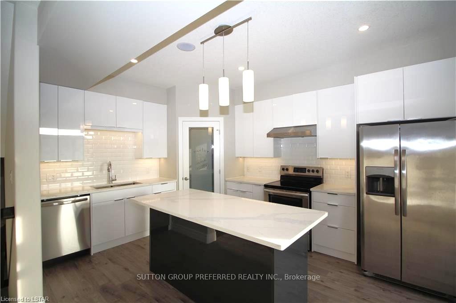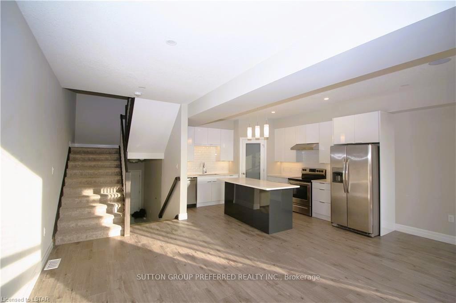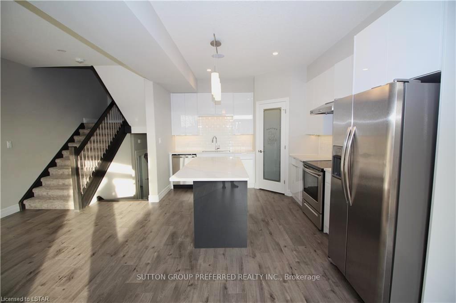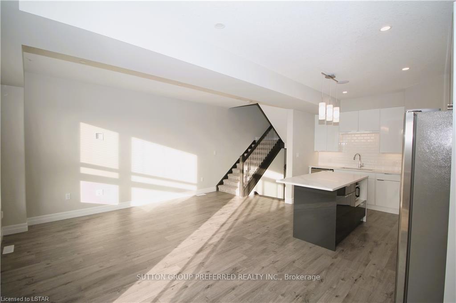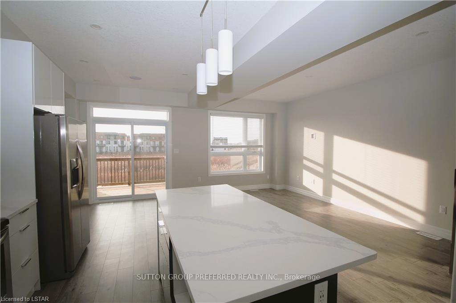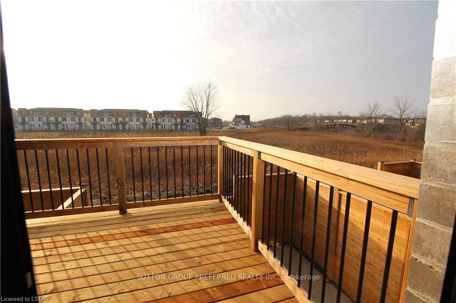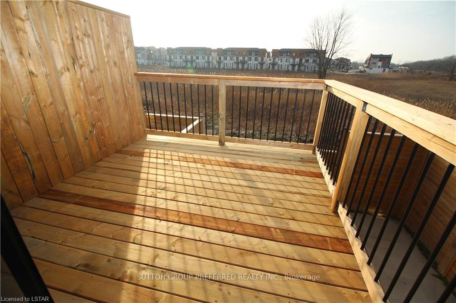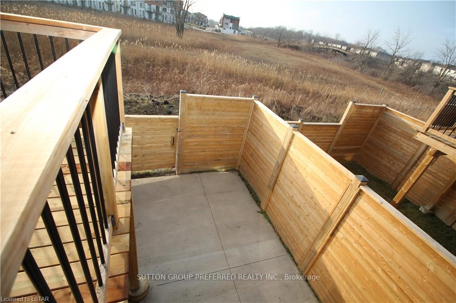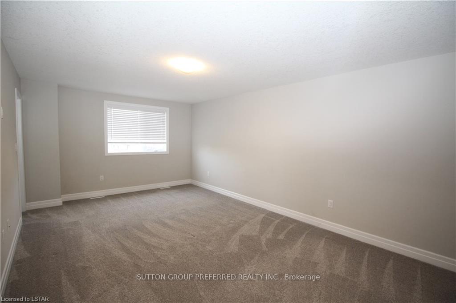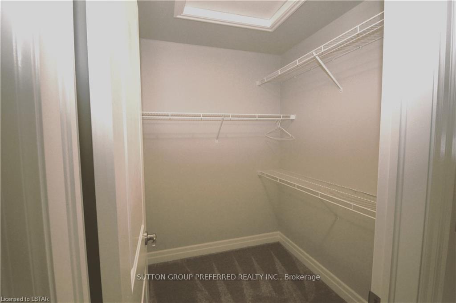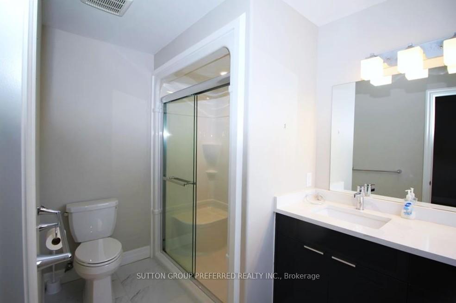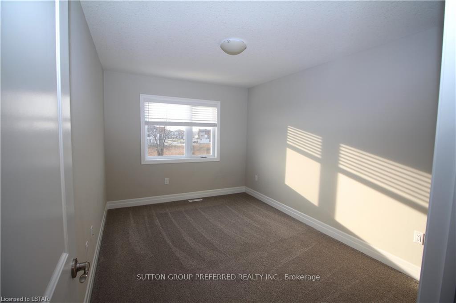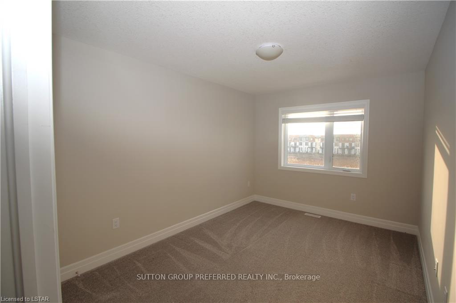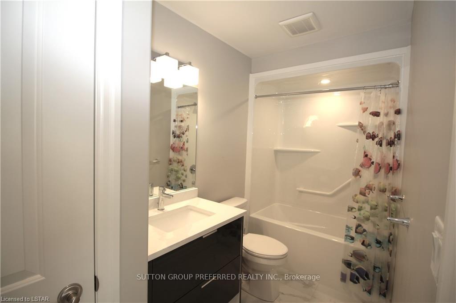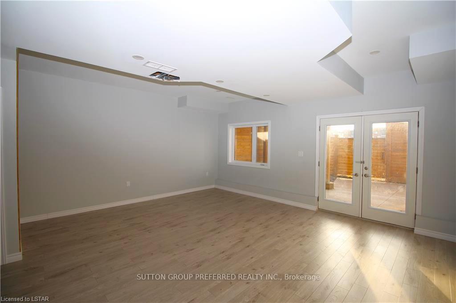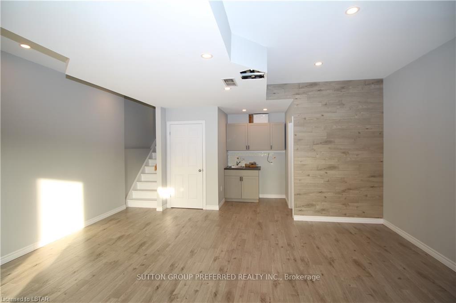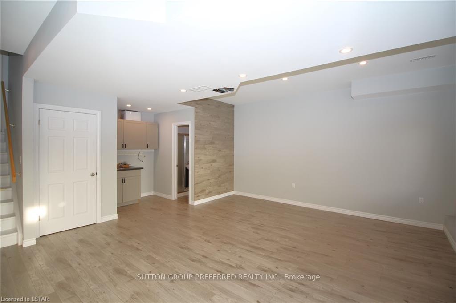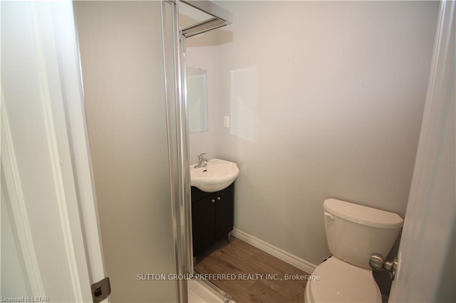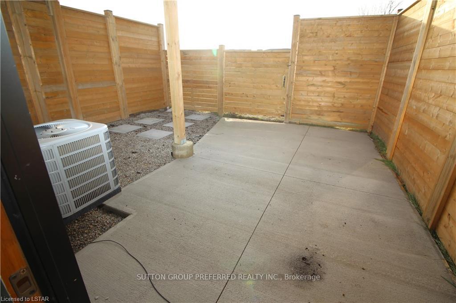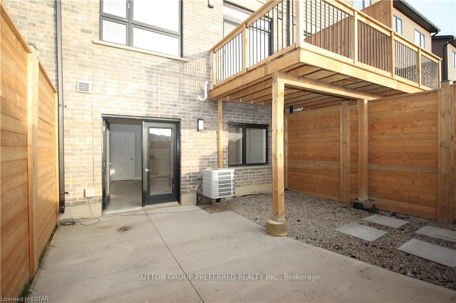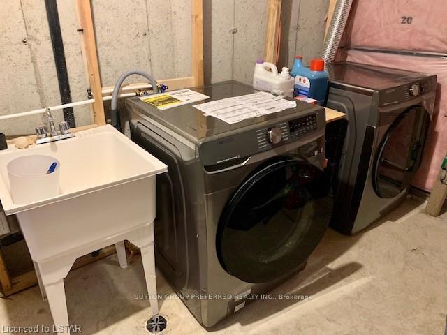$2,850
Available - For Rent
Listing ID: X12025249
811 Sarnia Road , London, N6H 0K3, Middlesex
| This spacious 3 bedroom, 3.5 bathroom multi level townhouse in Hyde Park has a single car garage and available to lease for May 1st. You'll love to entertain in the open concept main living area of this upbeat home with laminate floors, gorgeous white kitchen with 3 stainless steel appliances, quart countertops, pantry, island seating for 3, modern light fixtures and patio door leading to the deck, all giving this space a nice airy feel. The primary bedroom is on its own level with a walk-in closet & 3 piece ensuite bathroom. Two more bedrooms are on the upper level with a 4 piece bathroom. All bedrooms have carpet. The lower level has a large, bright family room with a bar area, walk-out to the fenced patio & another 3 piece bathroom. The basement has laundry and a storage area. This home is close to schools, parks and many amenities. Some photos are of unit when vacant to allow privacy of tenant's belongings. |
| Price | $2,850 |
| Taxes: | $0.00 |
| Occupancy: | Tenant |
| Address: | 811 Sarnia Road , London, N6H 0K3, Middlesex |
| Directions/Cross Streets: | Oakcrossing Gate |
| Rooms: | 9 |
| Rooms +: | 2 |
| Bedrooms: | 3 |
| Bedrooms +: | 0 |
| Family Room: | T |
| Basement: | Finished wit |
| Furnished: | Unfu |
| Level/Floor | Room | Length(ft) | Width(ft) | Descriptions | |
| Room 1 | Main | Foyer | 11.15 | 4.99 | Tile Floor |
| Room 2 | Second | Kitchen | 14.01 | 11.15 | |
| Room 3 | Second | Dining Ro | 9.51 | 9.15 | |
| Room 4 | Second | Living Ro | 10.23 | 10 | |
| Room 5 | Third | Primary B | 20.24 | 12.17 | |
| Room 6 | Upper | Bedroom 2 | 13.32 | 9.41 | |
| Room 7 | Upper | Bedroom 3 | 13.32 | 9.41 | |
| Room 8 | Lower | Family Ro | 18.34 | 15.68 | |
| Room 9 |
| Washroom Type | No. of Pieces | Level |
| Washroom Type 1 | 2 | Main |
| Washroom Type 2 | 3 | Basement |
| Washroom Type 3 | 3 | Second |
| Washroom Type 4 | 4 | Upper |
| Washroom Type 5 | 0 |
| Total Area: | 0.00 |
| Property Type: | Att/Row/Townhouse |
| Style: | 3-Storey |
| Exterior: | Brick Veneer, Vinyl Siding |
| Garage Type: | Attached |
| (Parking/)Drive: | Private |
| Drive Parking Spaces: | 1 |
| Park #1 | |
| Parking Type: | Private |
| Park #2 | |
| Parking Type: | Private |
| Pool: | None |
| Laundry Access: | In Basement |
| Approximatly Square Footage: | 1100-1500 |
| CAC Included: | N |
| Water Included: | Y |
| Cabel TV Included: | N |
| Common Elements Included: | Y |
| Heat Included: | Y |
| Parking Included: | N |
| Condo Tax Included: | N |
| Building Insurance Included: | N |
| Fireplace/Stove: | N |
| Heat Type: | Forced Air |
| Central Air Conditioning: | Central Air |
| Central Vac: | N |
| Laundry Level: | Syste |
| Ensuite Laundry: | F |
| Sewers: | Sewer |
| Although the information displayed is believed to be accurate, no warranties or representations are made of any kind. |
| SUTTON GROUP PREFERRED REALTY INC. |
|
|
.jpg?src=Custom)
Dir:
416-548-7854
Bus:
416-548-7854
Fax:
416-981-7184
| Book Showing | Email a Friend |
Jump To:
At a Glance:
| Type: | Freehold - Att/Row/Townhouse |
| Area: | Middlesex |
| Municipality: | London |
| Neighbourhood: | North M |
| Style: | 3-Storey |
| Beds: | 3 |
| Baths: | 4 |
| Fireplace: | N |
| Pool: | None |
Locatin Map:
- Color Examples
- Red
- Magenta
- Gold
- Green
- Black and Gold
- Dark Navy Blue And Gold
- Cyan
- Black
- Purple
- Brown Cream
- Blue and Black
- Orange and Black
- Default
- Device Examples
